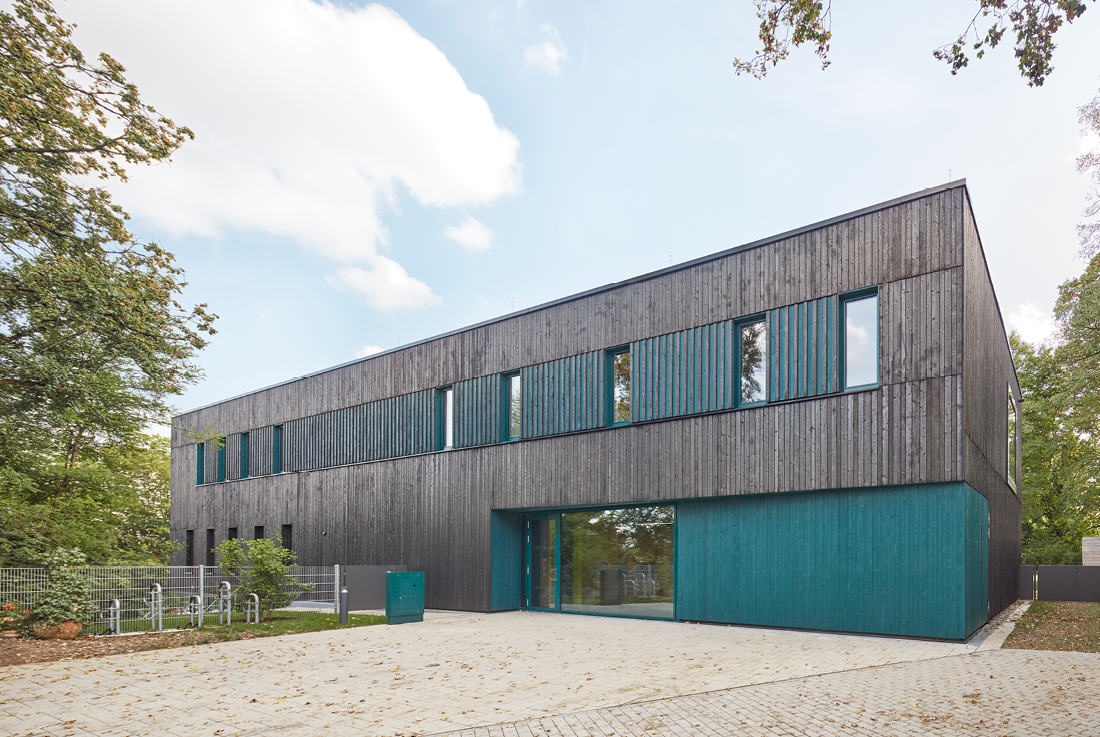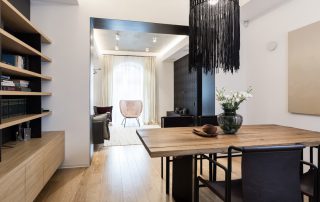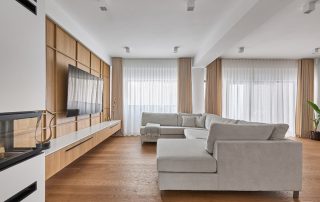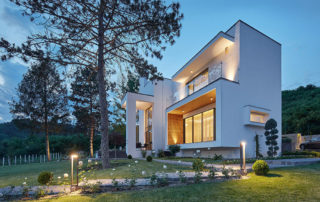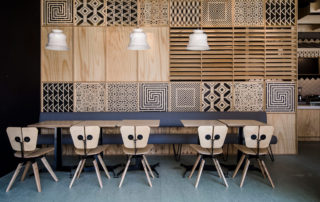Dannien Roller Architekten + Partner has created an enchantingly mystic hybrid-timber building with a walkout basement set into a slope, its architecture emulating the terrain, perfectly adapted to the surrounding woodland. The brightly framed entrance is set at an angle within the two-storey timber facade made of charred spruce and contrasting glazed teal spruce that weaves a pattern. To the south, there is a protective access balcony structure with ultra-slim steel columns and two hot-dip galvanized steel stairways descending to the playground. Timber and steel form a creative workshop space for children. The embedded glazed walkout basement with its movement space is filled with atmosphere. Reflections and the supporting structure showing through as a stylized root system interconnect architecture and nature.
The defined organization of space and the communication between materials and colors bring a forest clearing to mind. Walls of light-colored spruce grow out of an earthy rubber floor. Sulphur-yellow oak doors symbolize forest flowers. Window seats and wood wool panels forming a blue canopy make nature a central theme. The staircase unites the lift shaft’s exposed concrete with the spruce timber and black steel to create a tactile configuration. The functional design language paired with natural materials and color contrasts craft a venue that fulfills children’s desire for narrative architecture.














Credits
Architecture
Dannien Roller Architekten & Partner; Matthias Roller, Maren Dannien
Client
Universitätsstadt Tübingen
Year of completion
2022
Location
Tübingen, Germany
Total area
1.543 m2
Site area
861 m2
Photos
Dietmar Strauß
Project Partners
Static: merz kley partner, Dornbirn-A
Landscape Architecture: Dagmar Hedder, Tübingen
HVAC, Construction physics: Ebök, Planung und Entwicklung, Tübingen
Electric: IB Raible, Reutlingen



