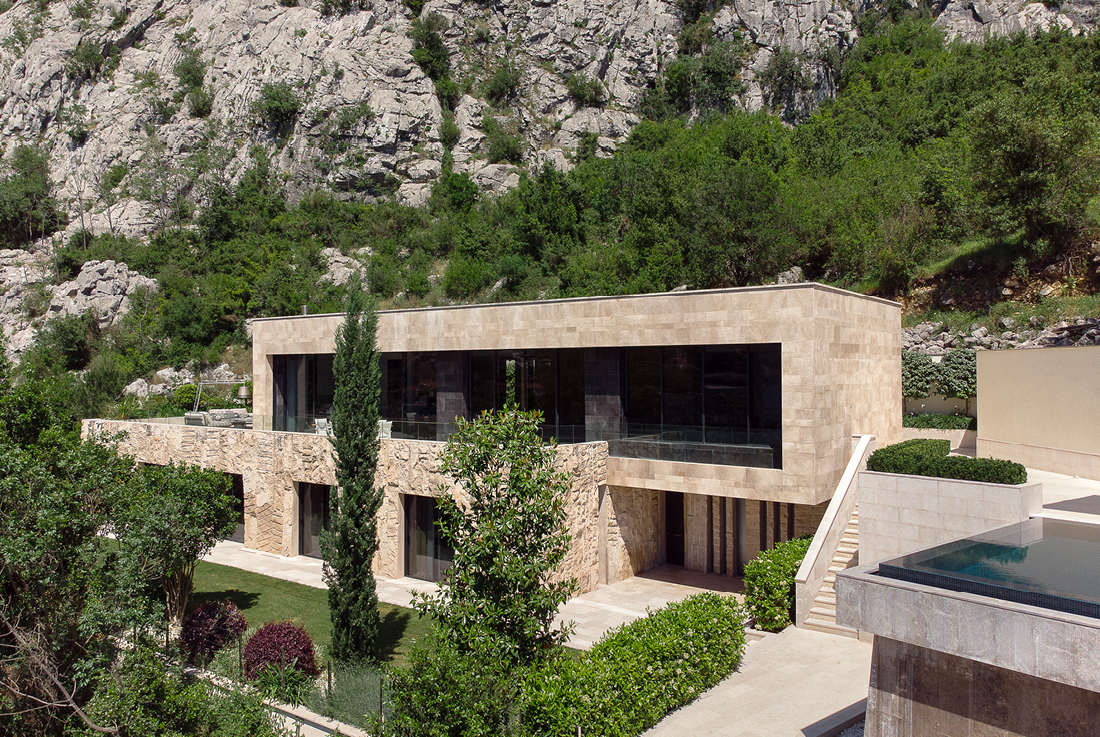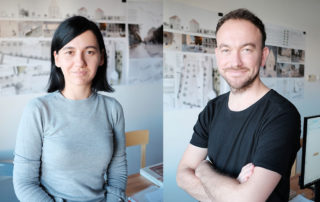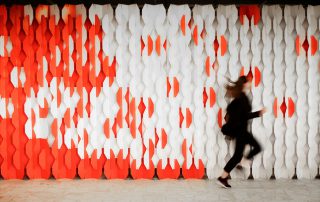“Vila Mandragora” is a family summer villa in Orahovac, Montenegro, located right above the Risan-Kotor intercity road. This architectural realization is an example of successful integration with the unique landscape of the Boka Kotorska Bay, situated in the hinterland of the busy road, on a plot with significant altitudinal spans ranging up to 9 meters. In response to the requirements of the Client, but also considering the context of the location, the authors chose a solution whose architectural expression seeks to preserve the natural ambiance of the location while accommodating the exceptionally large slope of the terrain.
The villa’s floor area is 526 m2 of indoor space with 330 m2 of terraces on a plot size of 1.200 m2. The two blocks of the building run parallel, allowing for quality interaction of the villa users with the environment. Contact with the ground is dual, through the ground floor and upper floor levels. Airiness of the building and a visual sense of lower height are achieved through different types of materialization of the facade on the upper and lower levels, creating a contrast between the coarse and the soft. The ground floor solution is adjusted to the topography of the terrain, developing outdoor and indoor spaces on two levels, with more green areas featuring selected plants. The ground floor level extends into the green zone, which serves as a buffer zone towards the road, while the upper floor level with daytime content extends to the entrance zone, the terraces, and the pool area.
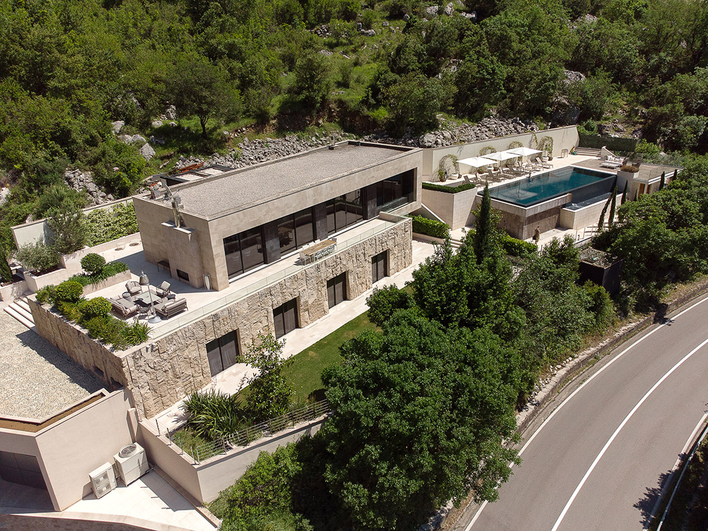
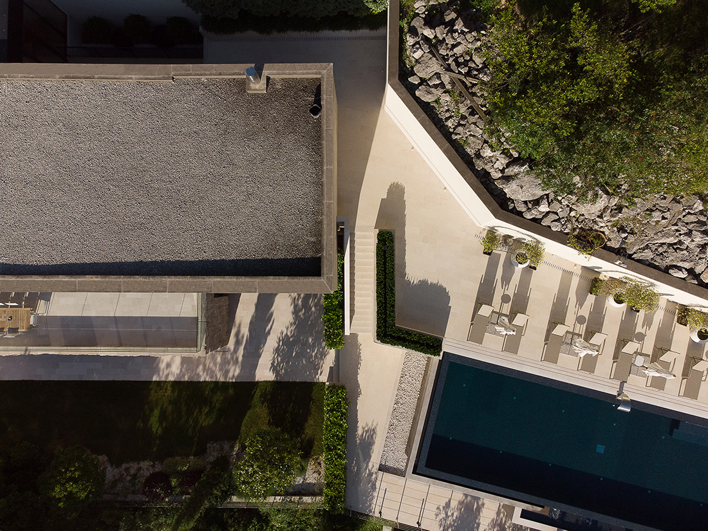
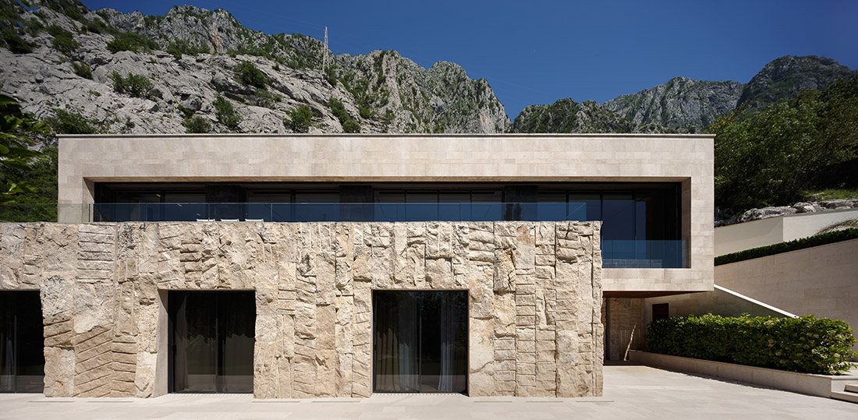
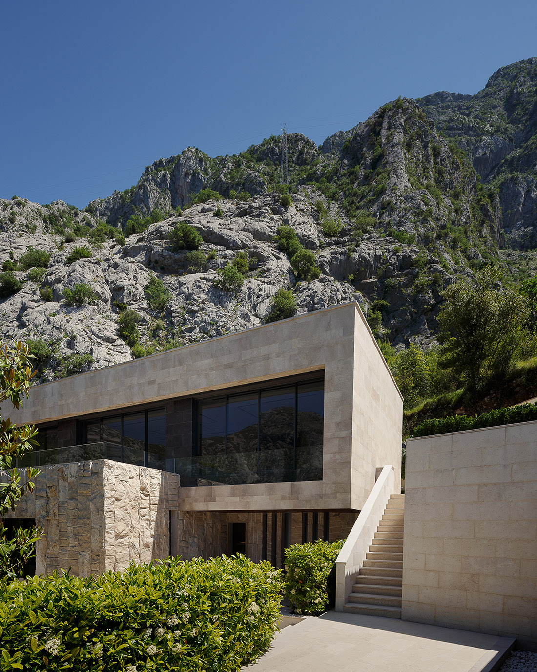
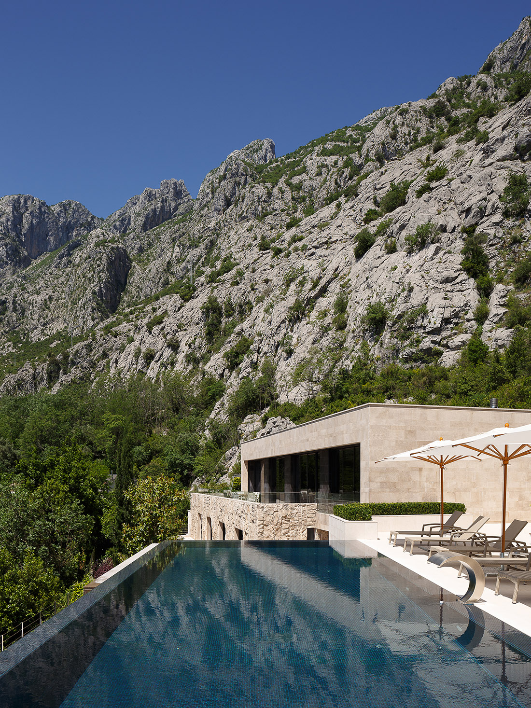
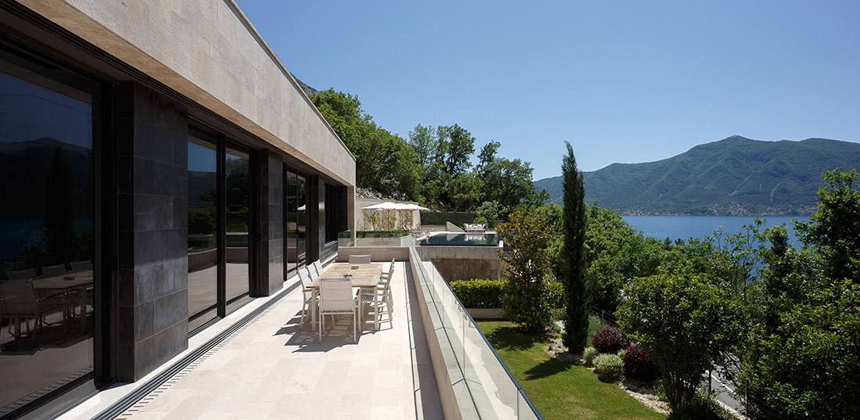
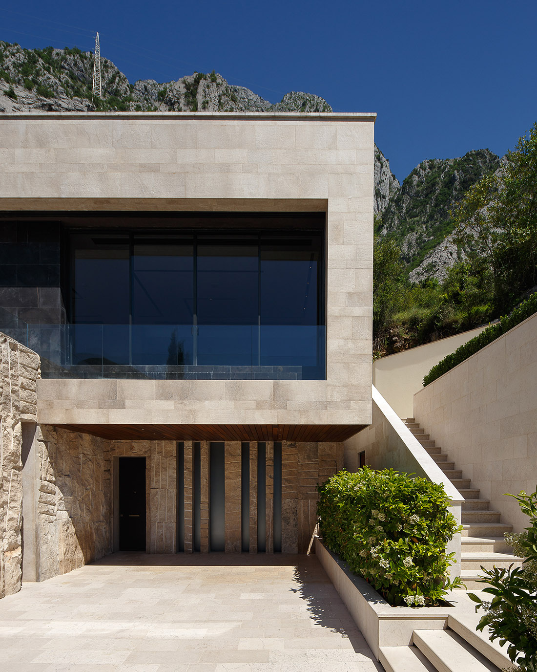
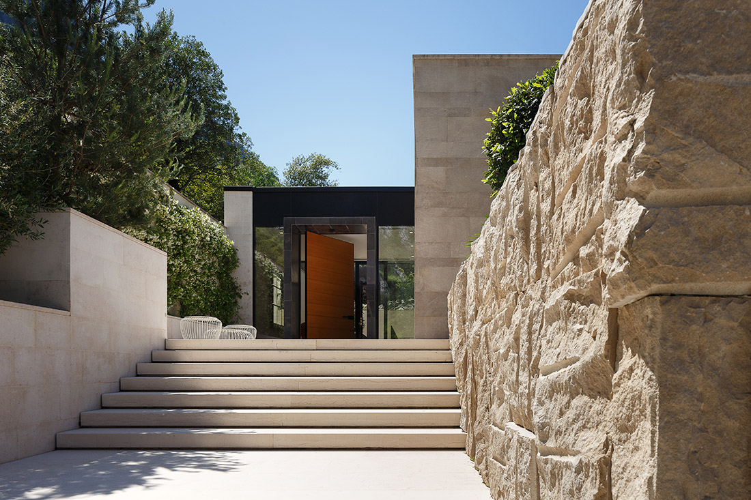
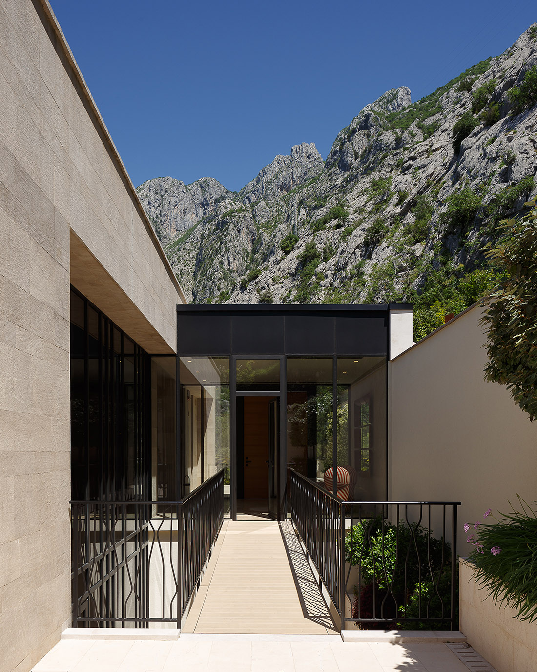
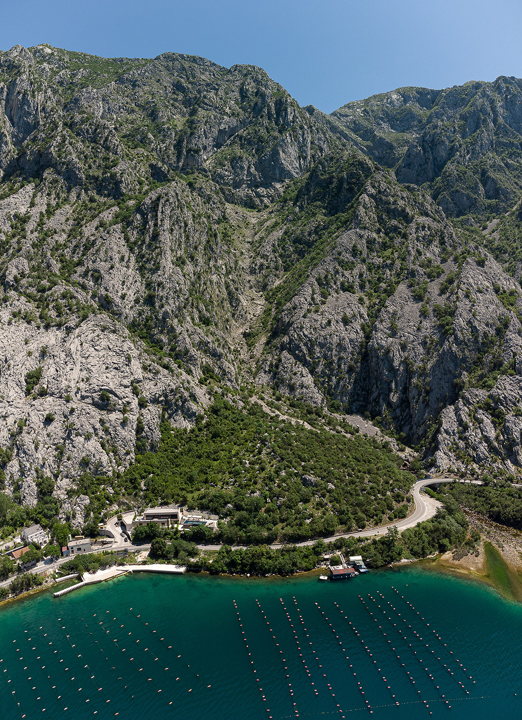

Credits
Architecture
Studio Synthesis architecture & design; Sonja Radovic Jelovac, design team: Sandra Lalic
Client
Artefacto + Design Center
Year of completion
2021
Location
Orahovac, Montenegro
Total area
526 m2
Site area
1.171 m2
Photos
Relja Ivanic
Project Partners
Contractor: Simes Inženjering



