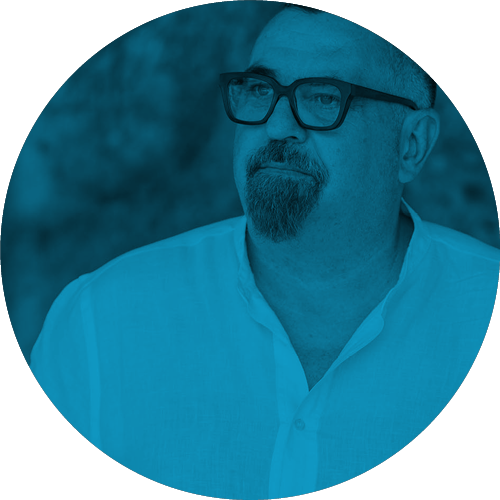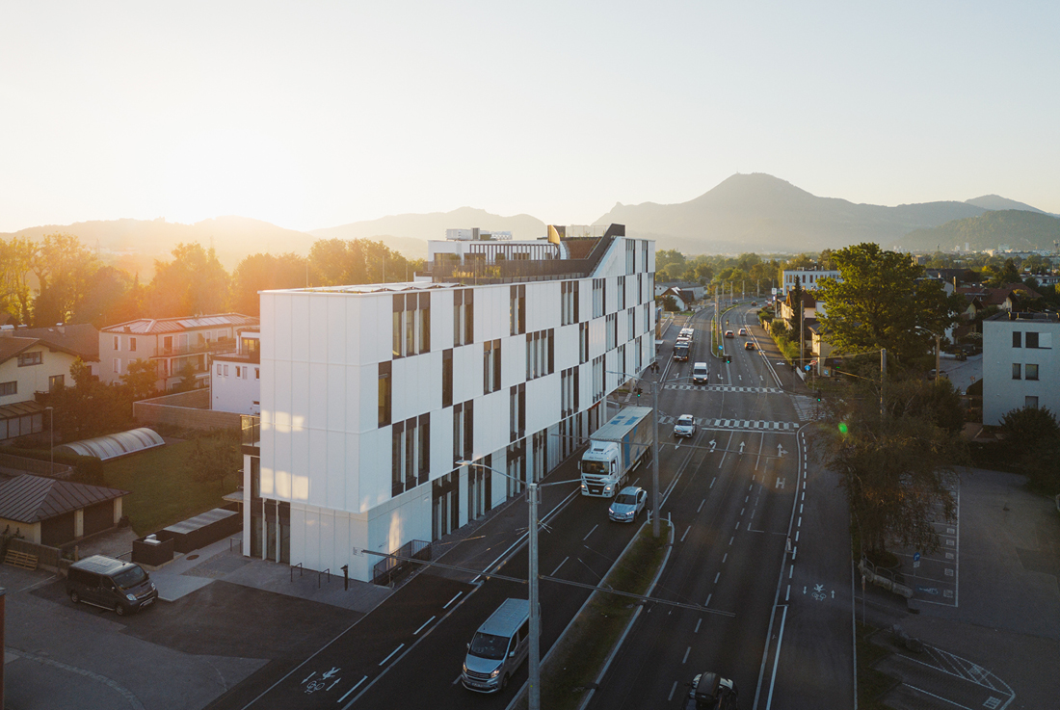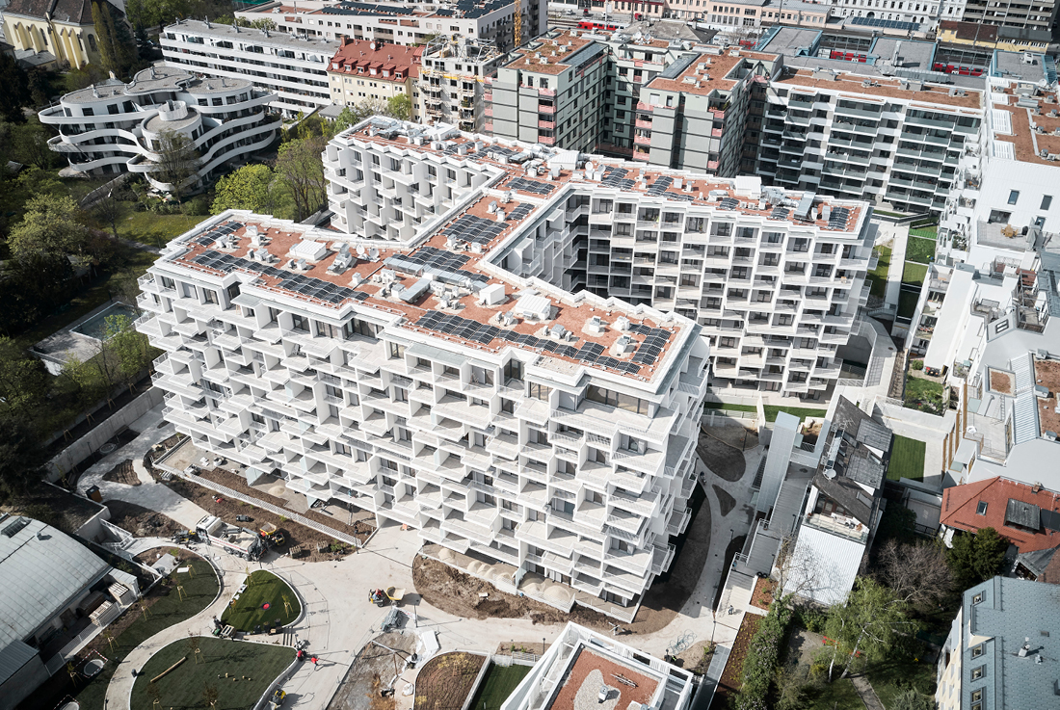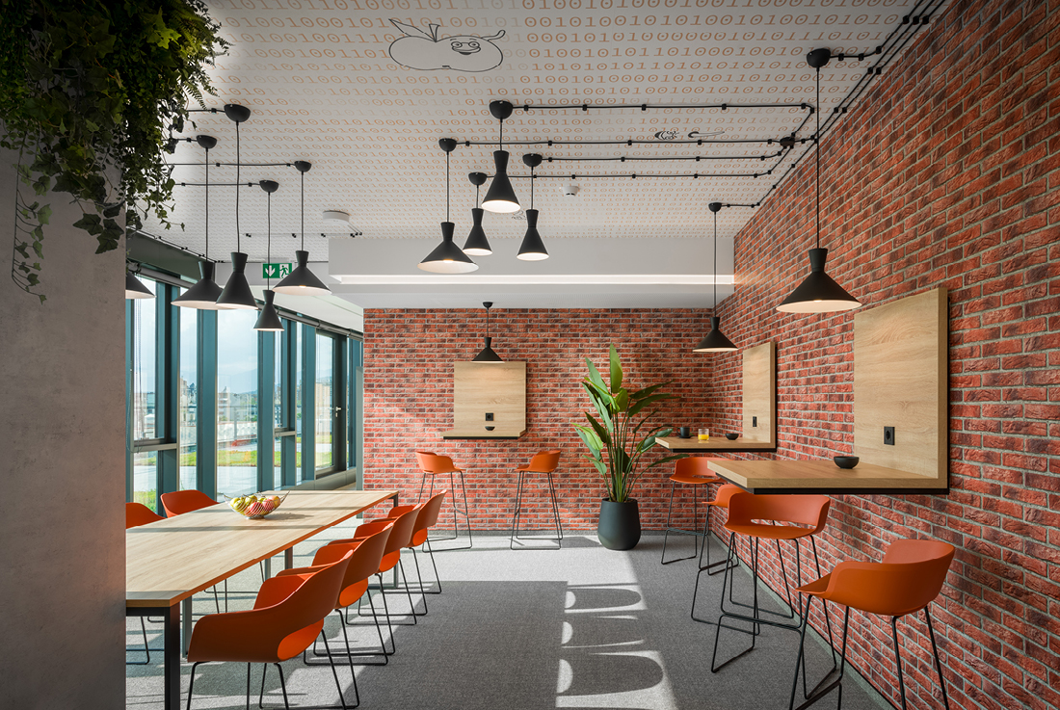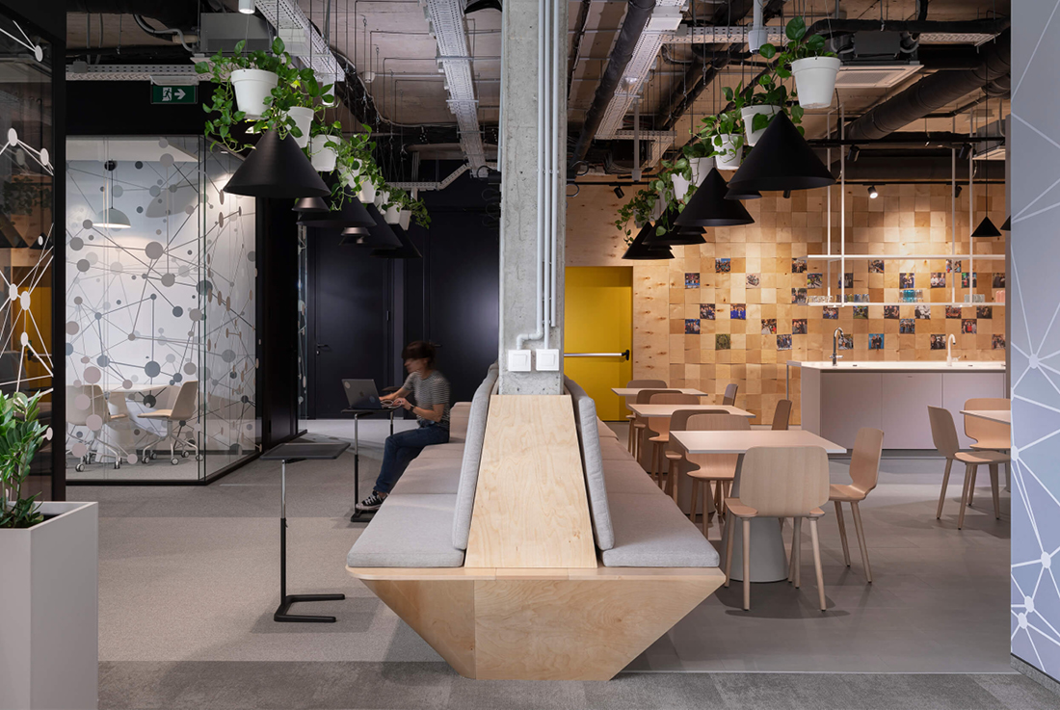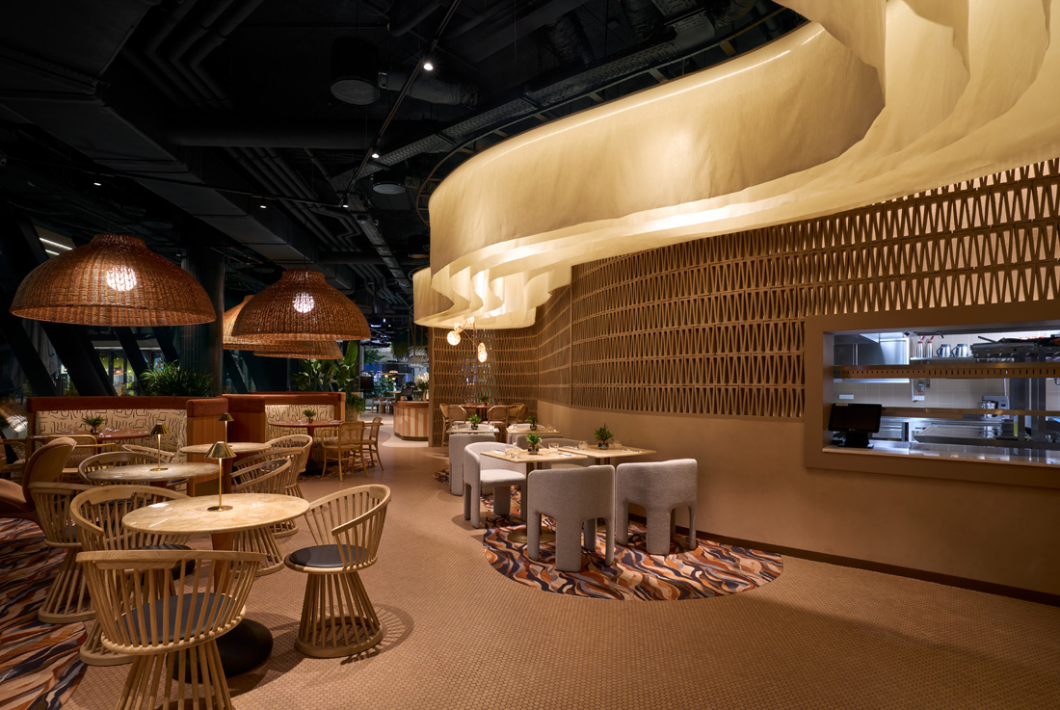Diego Crestani; MARGRAF
Diego Crestani hails from the land of ancient manufacturing traditions, Veneto. His thirst for exploration led him to travel the world, discovering arts and technologies within the glass and ceramic sector. With this wealth of
MB 110 | Bierbrunen
This building hosts offices, commercial spaces, and 34 residences, promoting mixed-use development and reducing mobility demand. Enhanced mobility options, including a nearby bus stop, encourage environmentally friendly transport. An additional lane on the Munich Federal
David Ježek, KALCER
David Ježek is a consultant and commercialist at Kalcer. As a representative of the company, he establishes excellent relations with architects. By presenting innovative products, he brings creative solutions adapted to a wide range of
Marko Zvonkovič; KOLPA
Marko Zvonkovič, u.d.i.a., serves as the Head of Design at Kolpa. He is a highly professional and creative individual with extensive experience in architecture and design. His focus lies in creating high-quality bathroom fittings that
Business premises Ceneje.si
The client's desire was to create an environment that facilitates intensive work in small groups while encouraging interaction and socializing in a unified space. The proposed solution is a thoughtful combination of various spaces
Milestone Office Space
Cache Atelier has crafted an exemplary office space for Milestone that seamlessly blends functionality, aesthetics, and a harmonious atmosphere. Milestone's workspace is designed to cater to the modern demands of collaboration, concentration, and teamwork. The
Edin Kovačević; ROTHO BLAAS
Edin Kovačević has been employed by Rothoblaas for 15 years as a technical consultant for wooden construction. He has participated in almost all major projects involving wooden construction in Slovenia. However, he actively follows the
Zazie Bistro&Bar Budapest
A café in the morning, a bistro during the day and a bar in the evening, Zazie Bistro&Bar opened in Budapest’s new landmark skyscraper, MOL Campus, designed by Foster+Partners. The location itself enchanted interior
1+1 OEDIP 12
The small residential ensemble consists of two apartments paired on one side, located in southern Timișoara. Situated in a predominantly ground floor and one upper floor houses area, an asymmetric approach was chosen. One apartment



