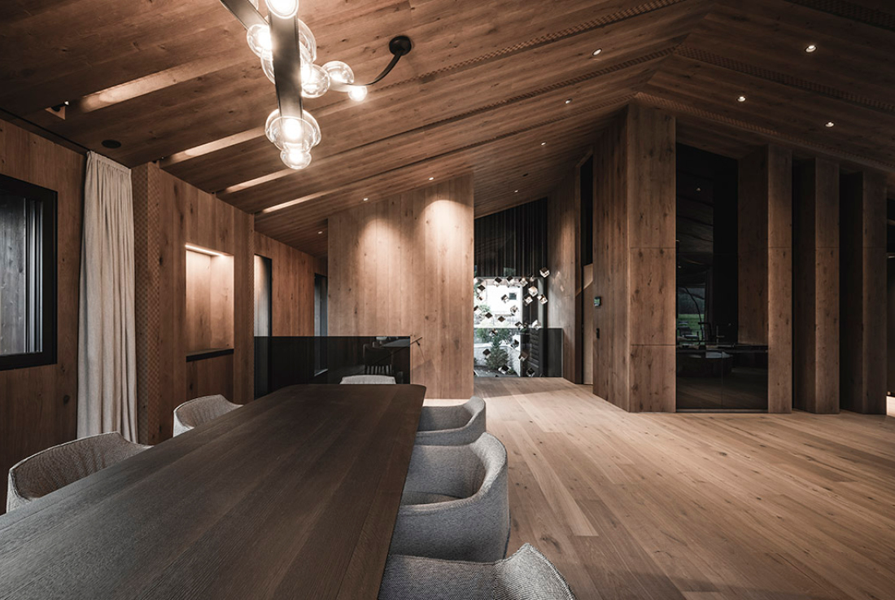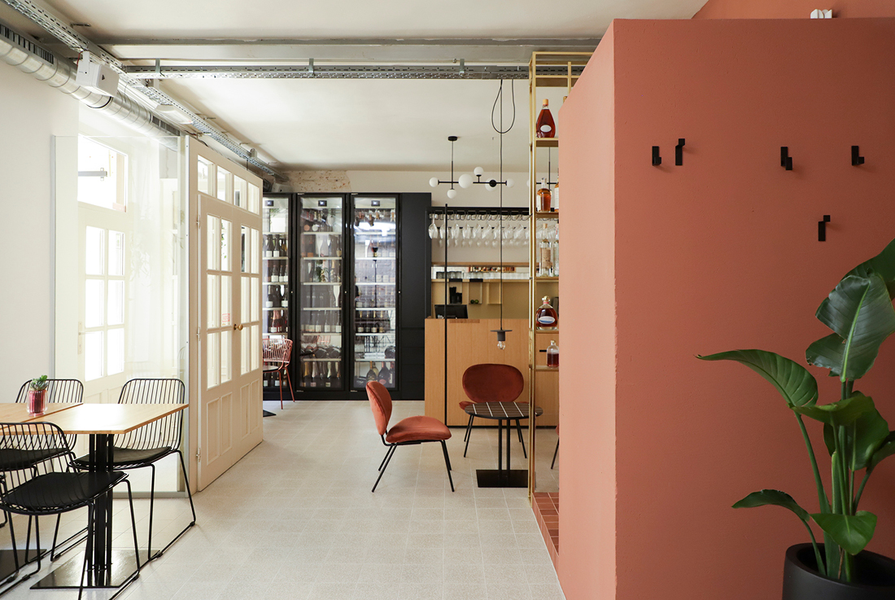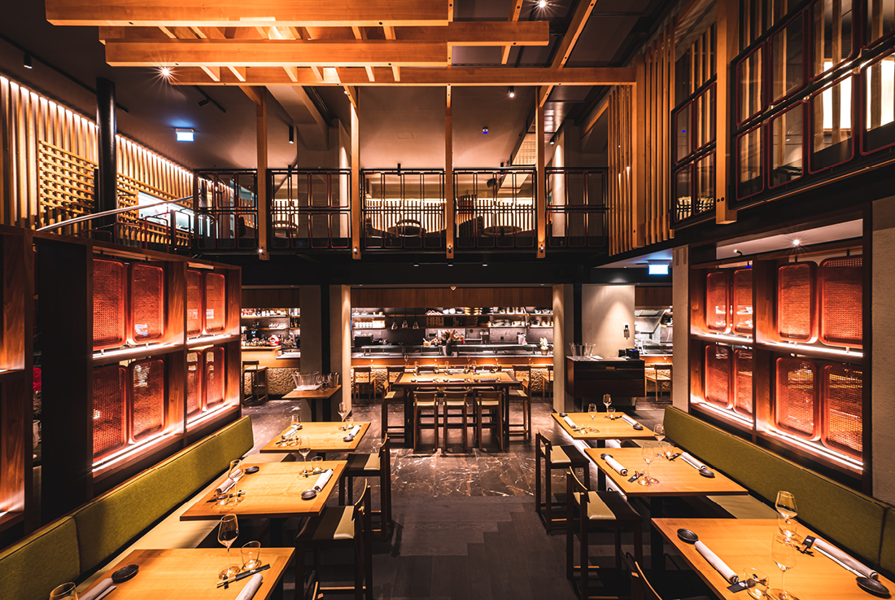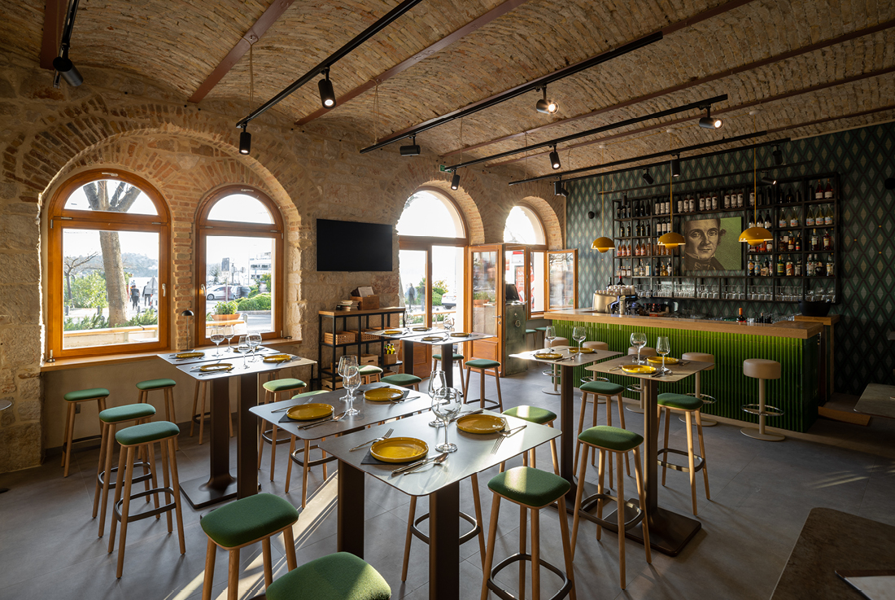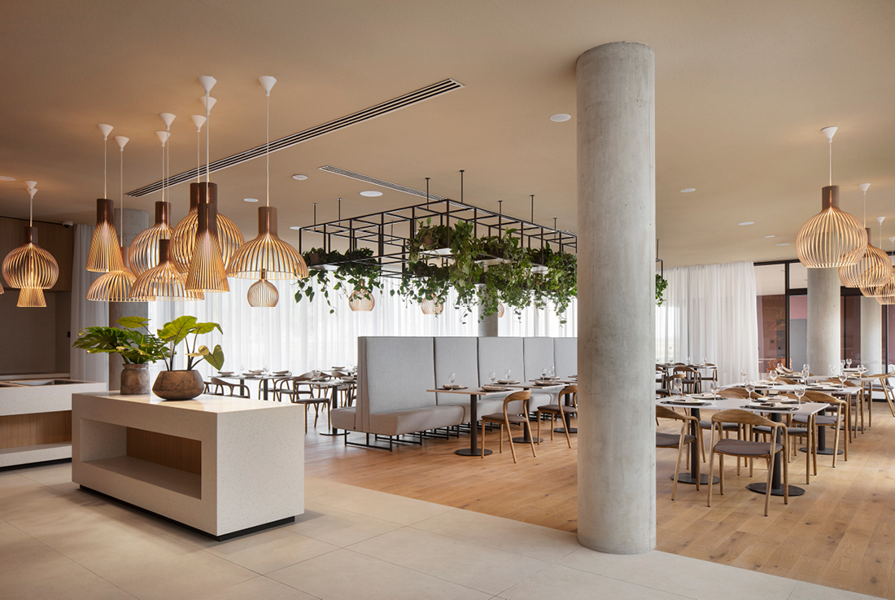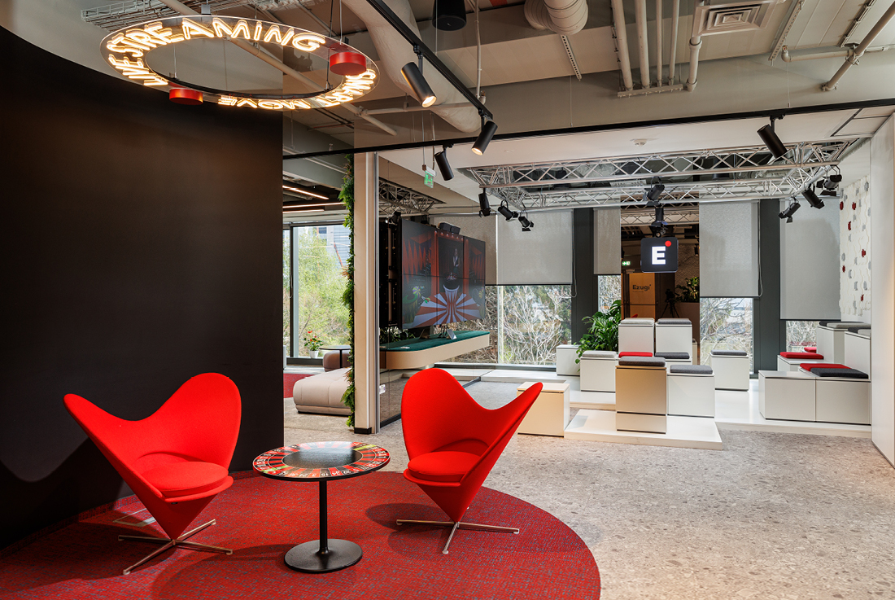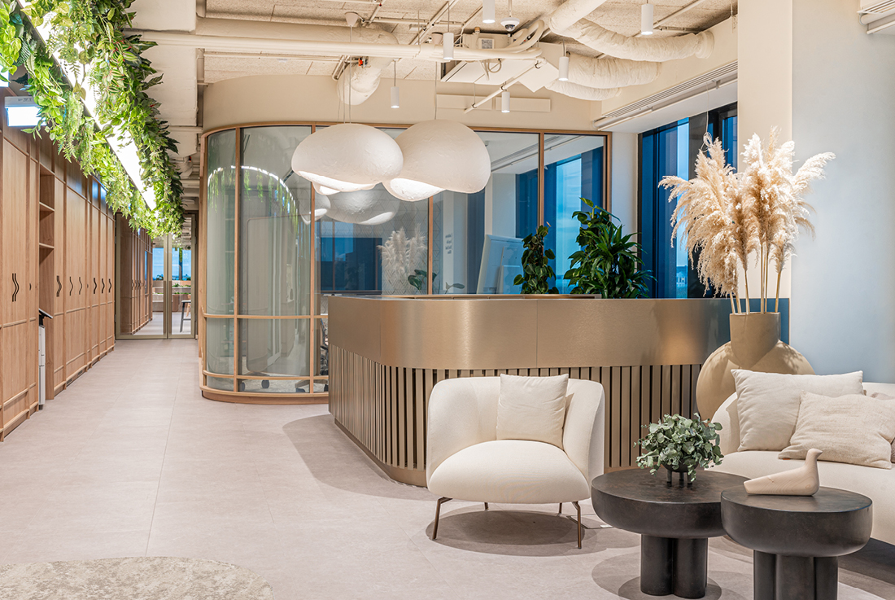Chalet Alpurio
Chalet Alpurio, an alpine hideaway nestled in the picturesque Val Gardena, was designed by interior architect Simon Senoner. This alpine haven spans 600 m2 across three floors, featuring three luxurious bedrooms with en-suite bathrooms, an
Tavarneta Bistro Ljubljana
Bistro Tavarneta, in the heart of Ljubljana's former aristocratic quarter, combines the charm of the Goriška Brda countryside with urban sophistication. The interesting feature of the renovation is the interplay of new elements designed specifically
GO by Steffen Henssler
The restaurant is located in the profoundly bustling vicinity of Frankfurt's main central station. Following the perfection of the chef’s culinary heritage of Japanese cuisine and its modern development, the pretension of the architectural patronage
Hotel Materra
The interior design of Hotel Materra was inspired by its geographical position and approximate surroundings. While the architecture was envisioned as sharp and angular, with a facade reminiscent of locally used clay, the interior approach
Wladimir Goltnik; Architekt Goltnik
Architecture is perpetually engaged in capturing the spirit of the times, translating it into tangible structures. ARCHITEKT GOLTNIK embodies this ethos, both artistically and technically. Each project undergoes a meticulous process of interpretation, aiming to
Pavel Tkacik; Atelier Simona
Atelier Simona was established in 1993 by architect Roman Kuba and his father, inheriting a century-old tradition from the renowned architects and builders of the Kuba family. Originating in the interwar Czech town of Brno,
Michal Kuba; Atelier Simona
Atelier Simona was established in 1993 by architect Roman Kuba and his father, inheriting a century-old tradition from the renowned architects and builders of the Kuba family. Originating in the interwar Czech town of Brno,
OFFICE DESIGN FOR A GLOBAL LEADER IN LIVE DEALER GAMING: A WINNING GAME!
From spontaneous ideas to standardized processes, work is more varied than ever – offices should reflect this diversity. This design revolutionizes the workspace through dynamic set-ups, which strengthen teams and streamline workplace processes. Inspired
High Tech Resort in a Jungle
The foundation of interior design is a harmonious combination of elements inspired by nature and a modern technocratic style. The concept was to create spaces that are welcoming, warm, inviting, and conducive to efficient



