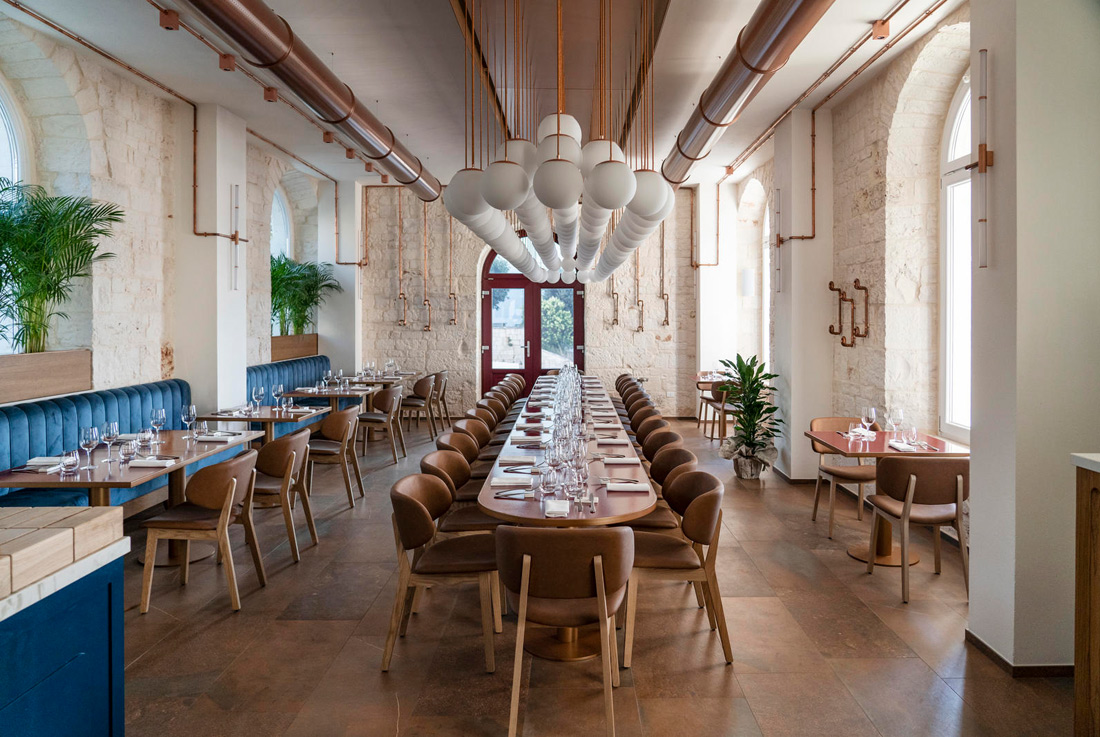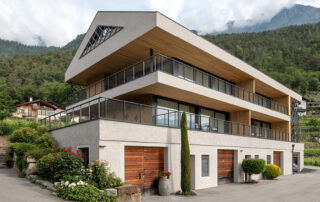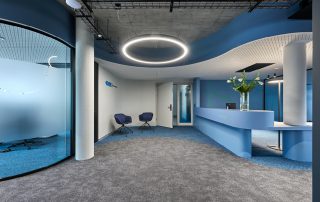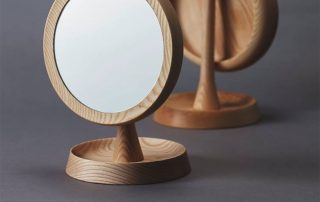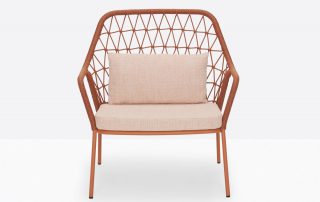GOODO RISTORANTE was designed to create a look of what was left of an old building, used as a power station. The building itself had been heavily demolished, and partially rebuilt. Hence, losing almost all of its historical attributes. It was necessary to combine the building with a pillar concrete structure, local stone walls and large windows. Hence, the use of materials that lace to the building’s industrial past, emphasizing its architectural features. Poor,yet rich materials, like copper acting as a trait d’union. Each piece of furniture is the result of detailed design – everything was designed and later constructed by local and non – local craftsmen.The light which is another key element of the project includes:natural light made of large arc glass, and artificial light made of twisted copper tubes which were used to almost recall the old power supply systems.In the middle is a giant chandelier, made of 110 hanging light bubbles linked by copper cables.Transparency, space and openness have influenced the design choices. BigSEE Awards 2021. The interior space is characterized by noble, warm and elegant materials, dominating by wood, used for desks, chairs, planters and benches (enriched by a blue velvet padding), and corten flooring, as opposed to industrial – style elements. Such as table structures (with red resin planes).As well as copper chandeliers, micro – perforated nets mounted on the doors and doors of the counters. The result is a harmonious, balanced and very bright space, with open kitchen. The arrangement of the functional spaces is very simple. At the center of the wide Stone – span is the large “social” table, on the sides of which the restof the tables extends in orderly rows.
What makes this project one-of-a-kind?
The magnetism of a renovated power Station in a space that combines contemporary design with the charm of stone.The light is the keyword of this prject.
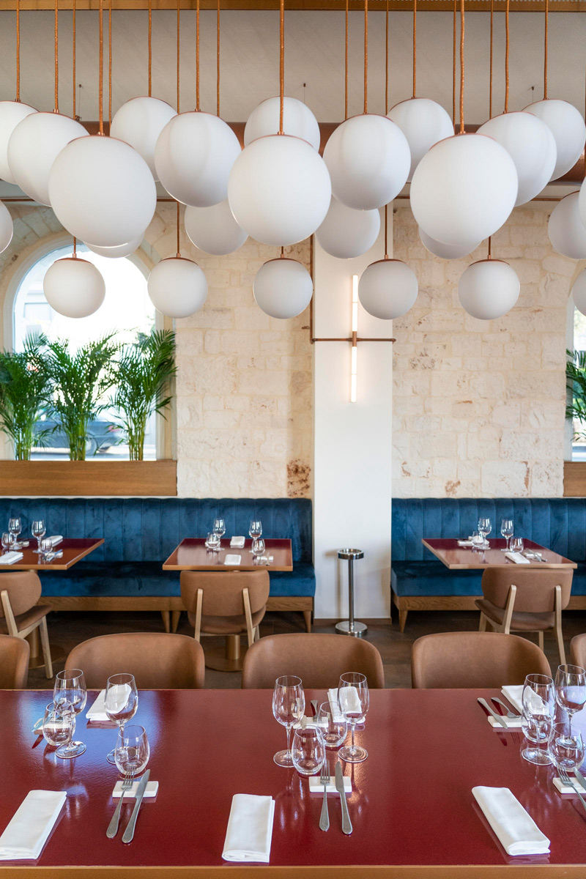
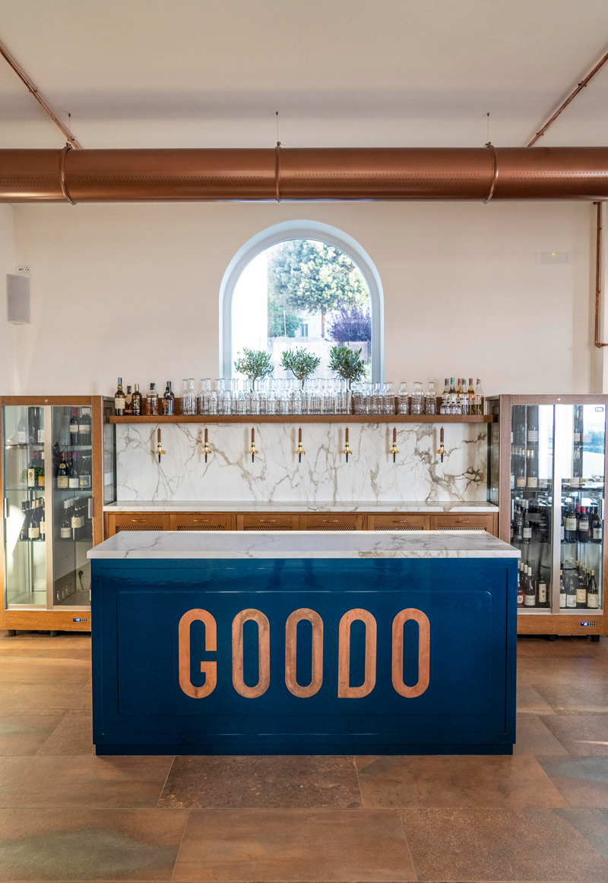
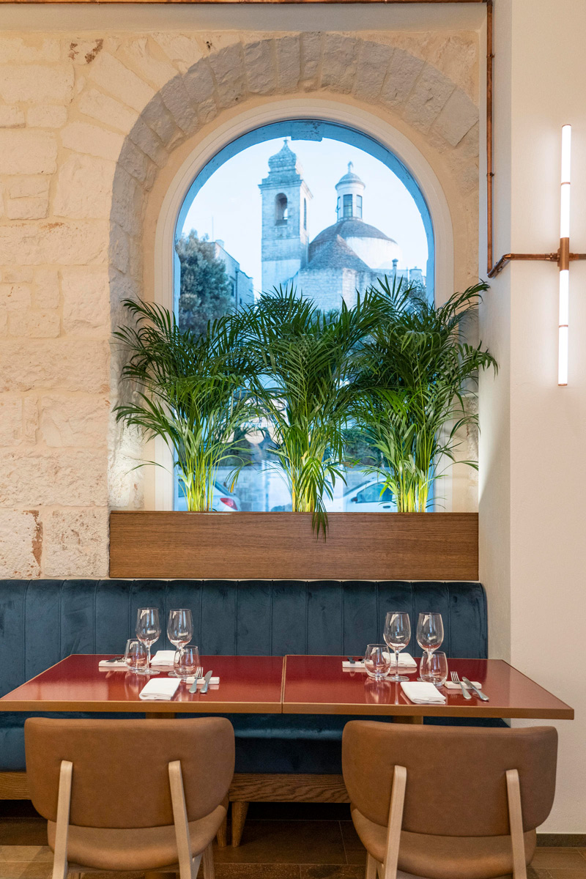
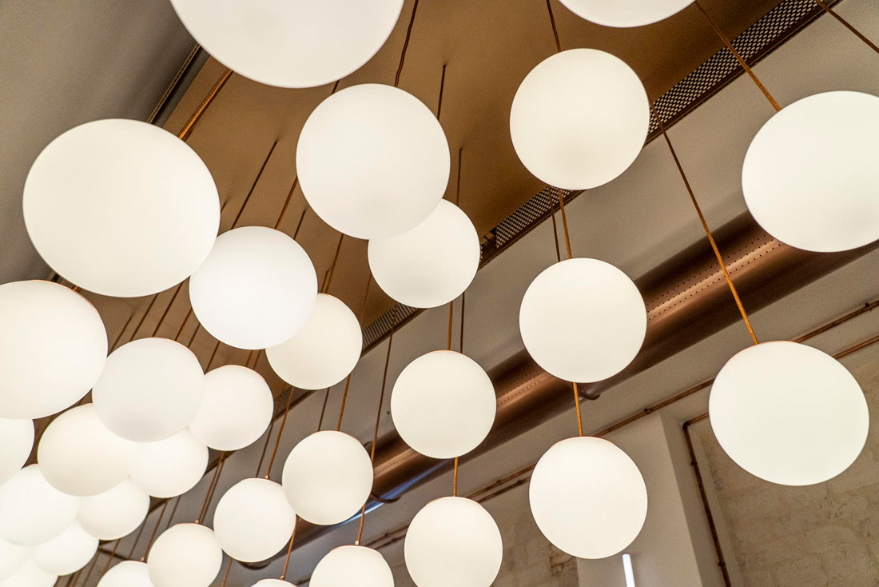
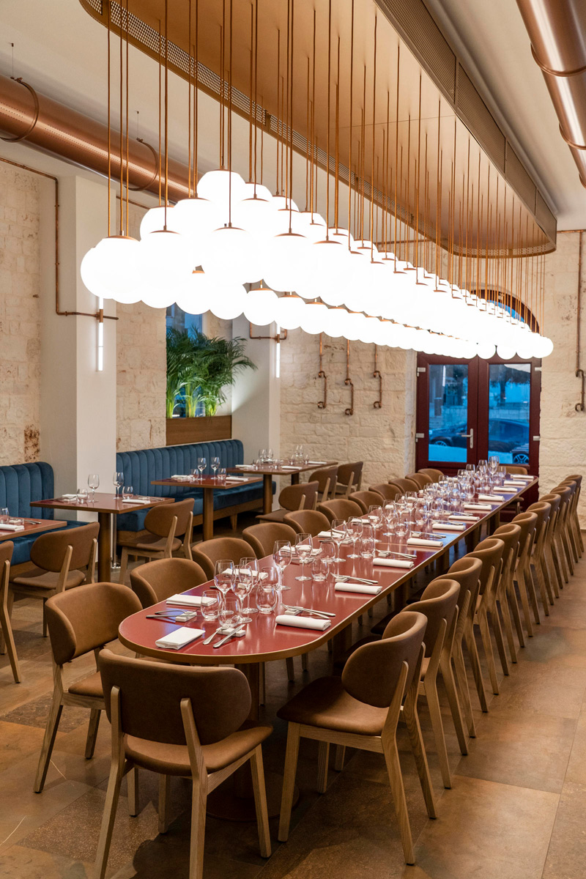
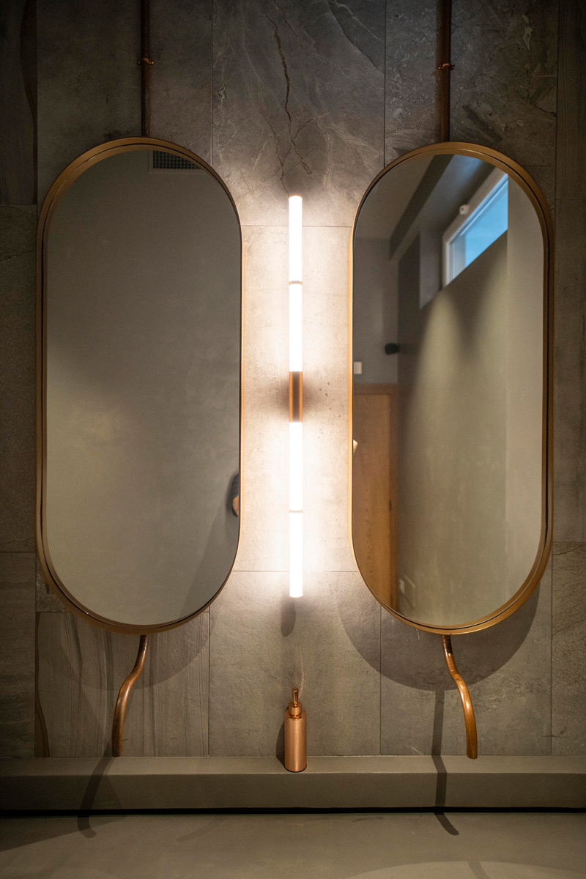
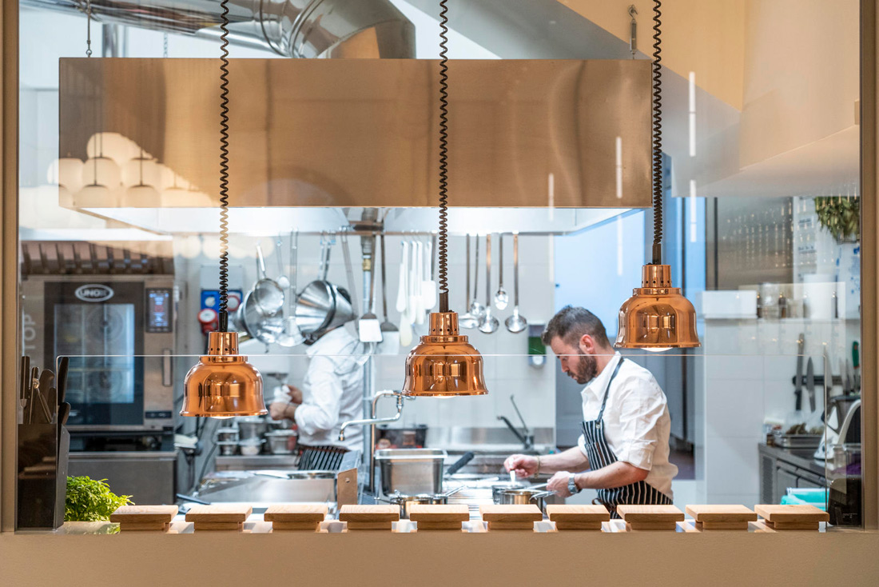
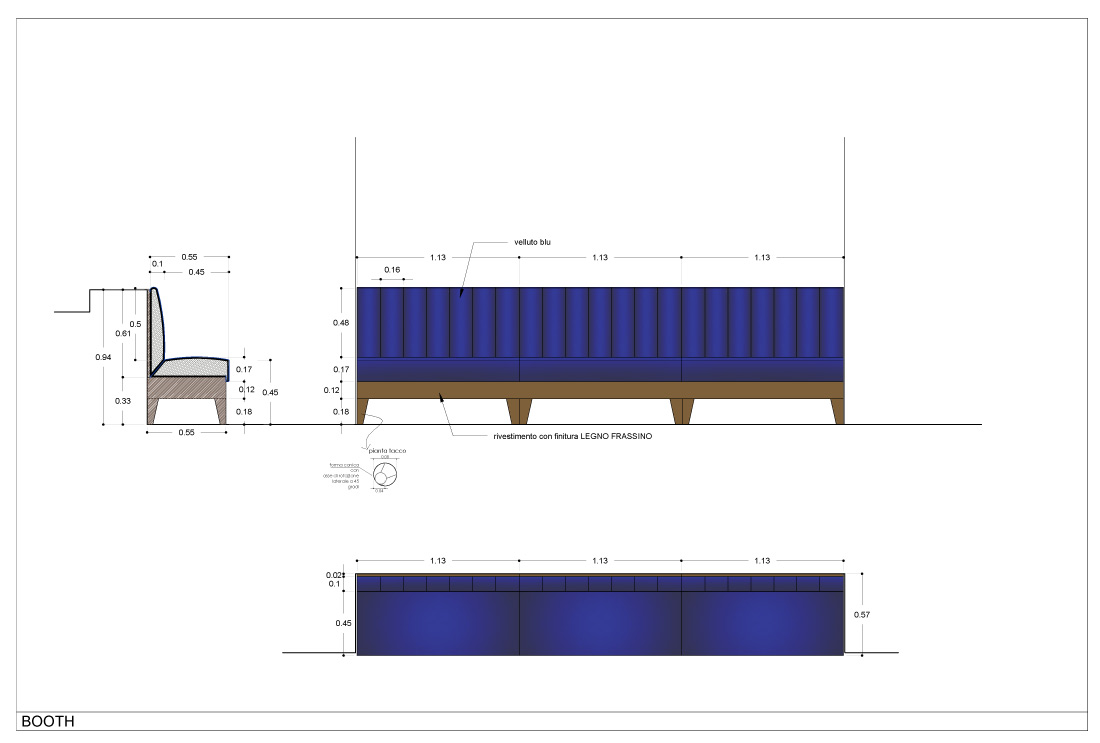
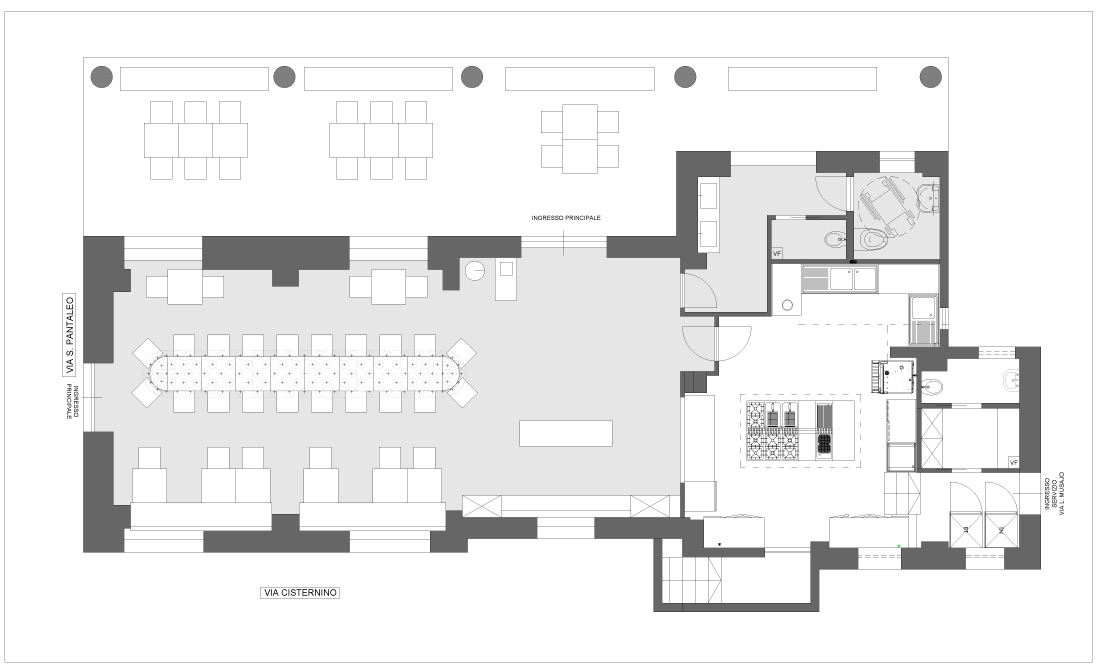
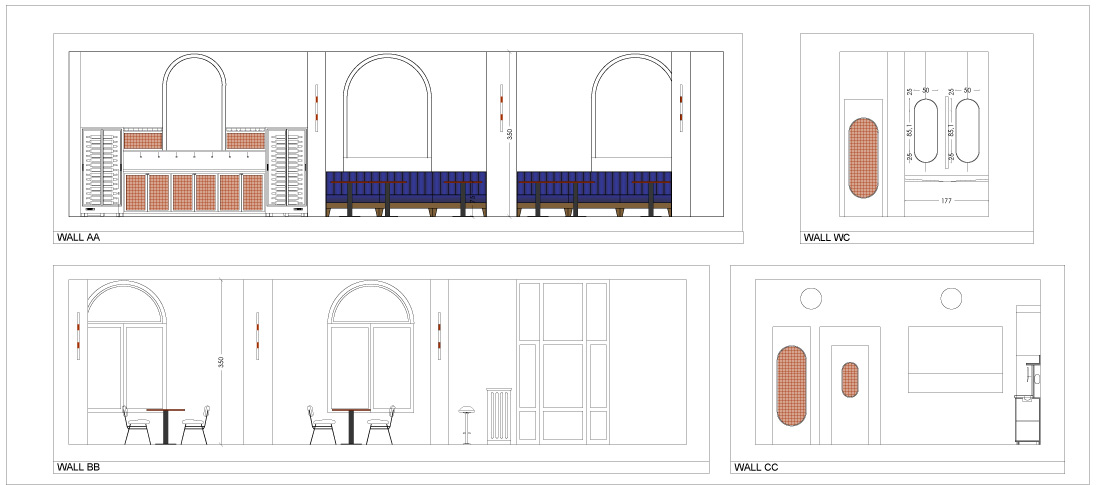

Credits
Interior
Francesco Consoli Architects
Client
Bbep Srls
Year of completion
2019
Location
Locorotondo, Italy
Total area
170 m2
Photos
Claudio Palma
Project Partners
Edil Gesso S.R.L., Karman srl, Pierino Prezioso & C. snc, Pierino Prezioso E C. Snc, Sant’ Elena Service srl, Giancarlo Maci Srl, Adesa Srl, Calligaris Contract Division, 41zero42 s.r.l, Adesa Srl, Tappezzeria Capitanio


