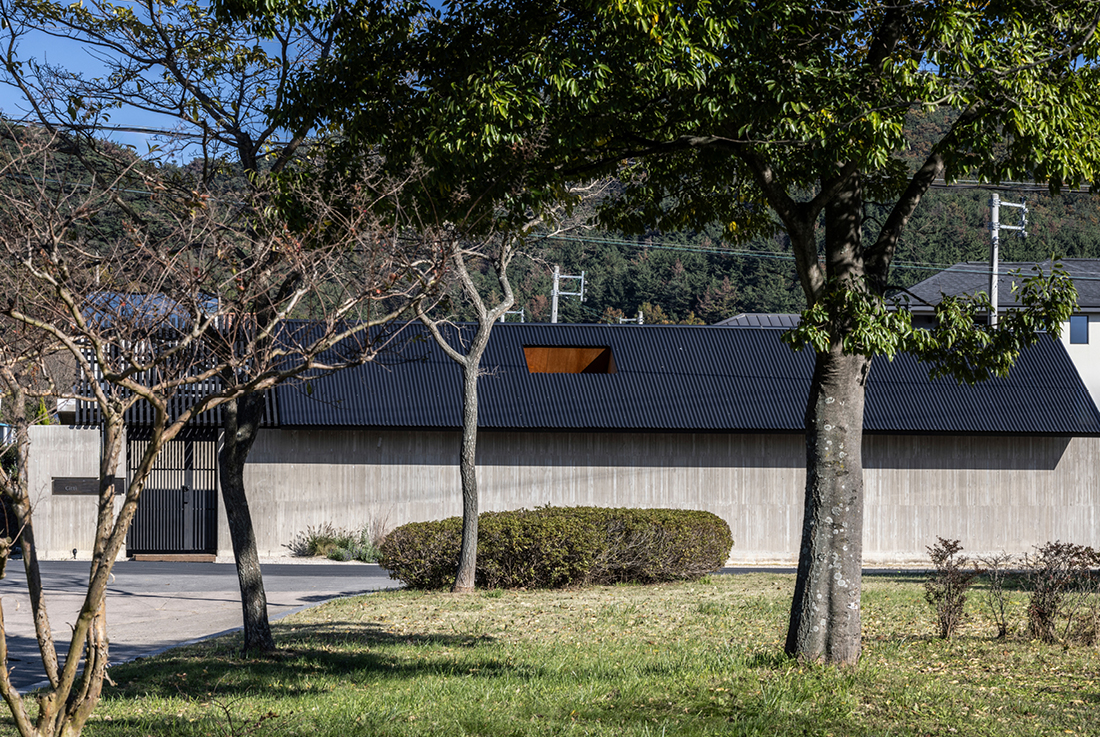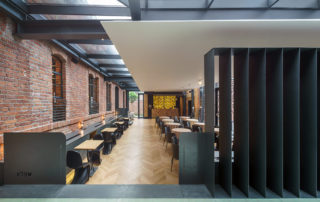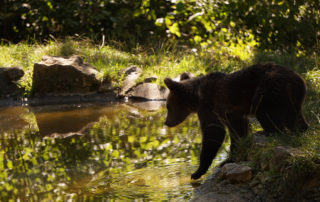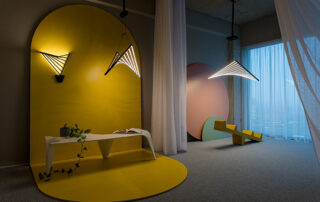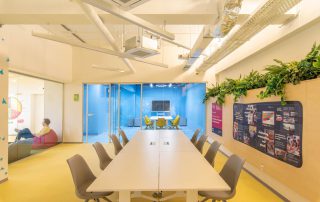Gitti is located in Gyeongju, a prominent cultural heritage site in Korea. The main challenge was to design a modern building that respects Gyeongju’s traditional landscape without directly replicating the form of Hanok, traditional Korean architecture. To create a layered landscape that harmonizes tradition and modernity, a combination of gable and flat roofs, as well as reinforced concrete and wooden structures, was used. Additionally, the architectural layout of Hanok was applied.
One notable feature of residential Hanok is that the fence and main gate are often formed by a building itself, rather than a separate wall. In this spirit, Gitti’s gable-roofed main building symbolizes a gatehouse, while the extended roof structure reinterprets the traditional main gate, blending it seamlessly with the gatehouse in a modern way.
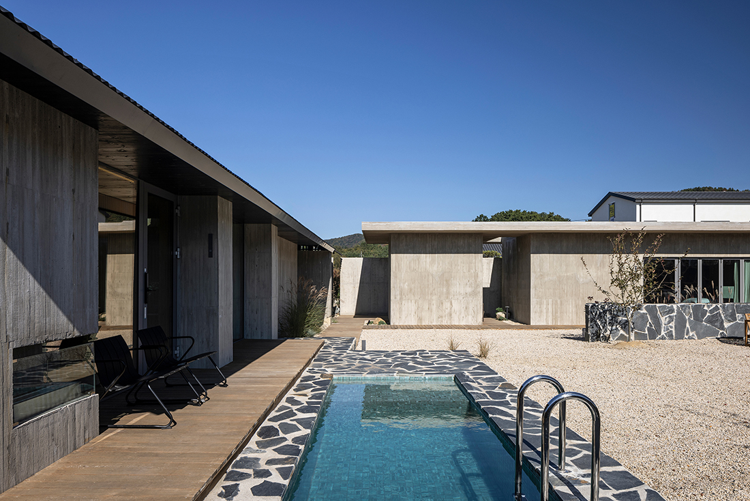
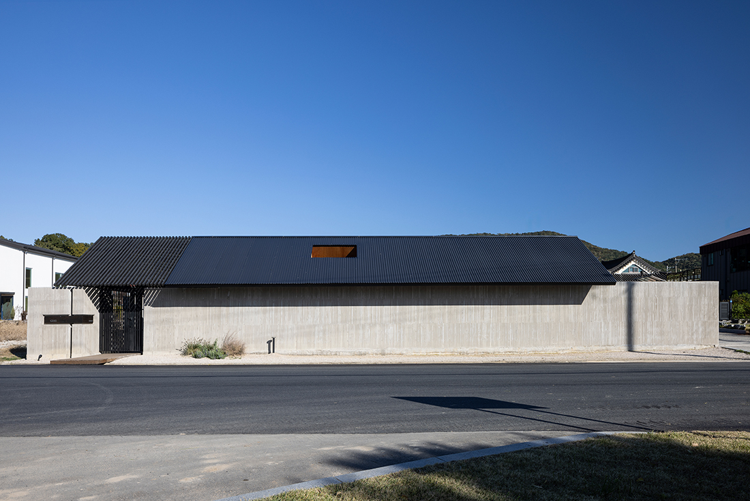
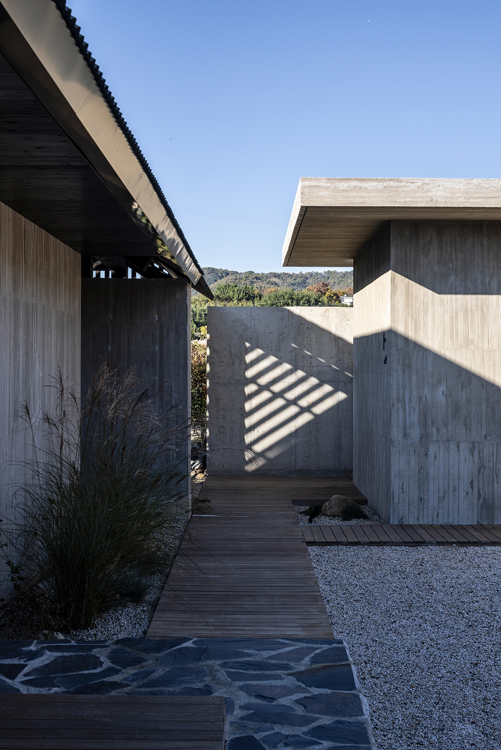
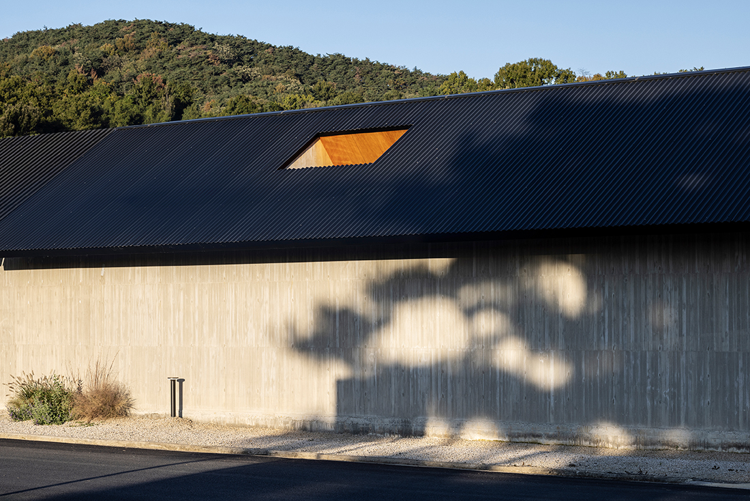
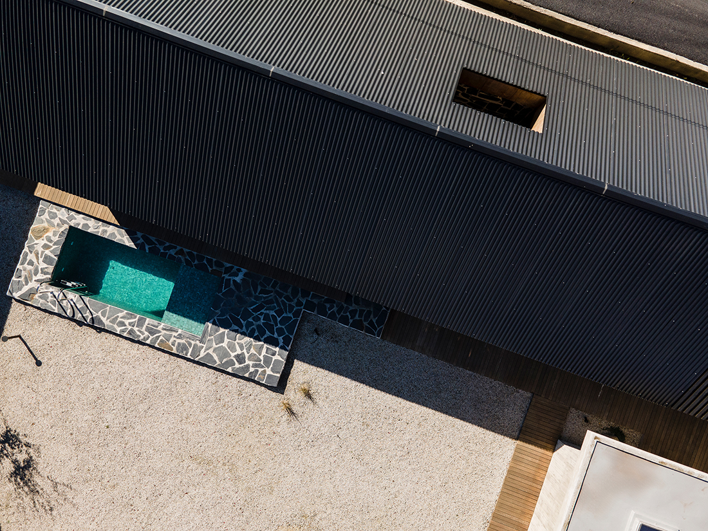
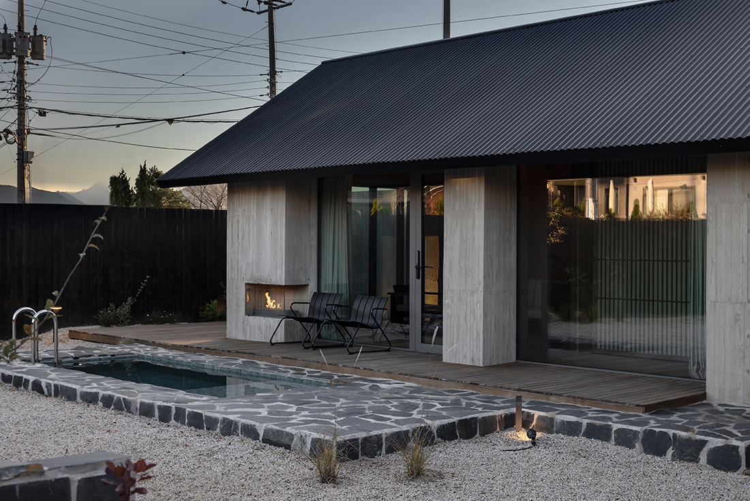
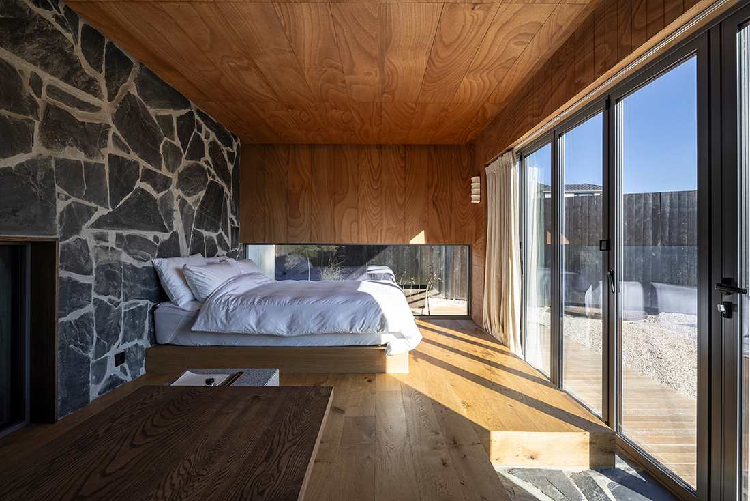
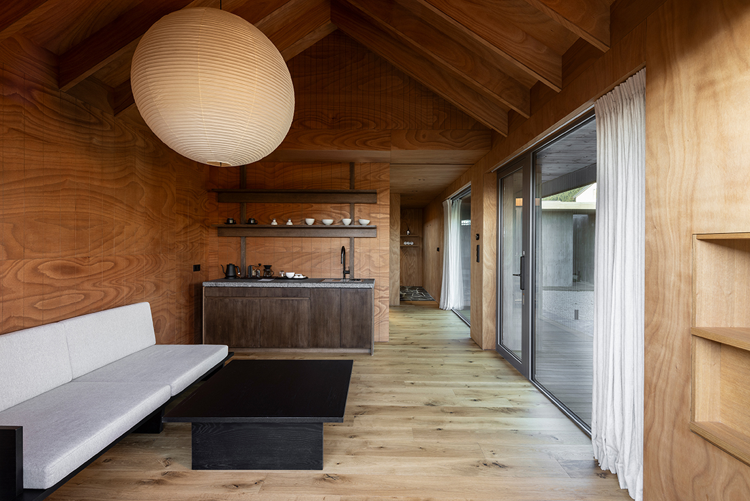
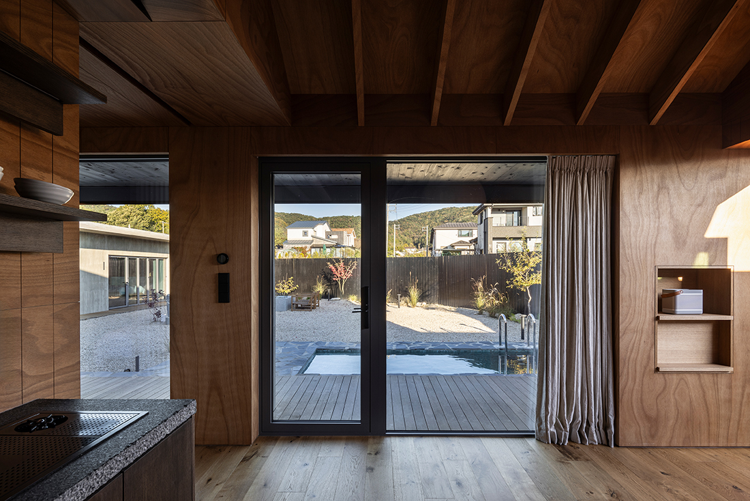
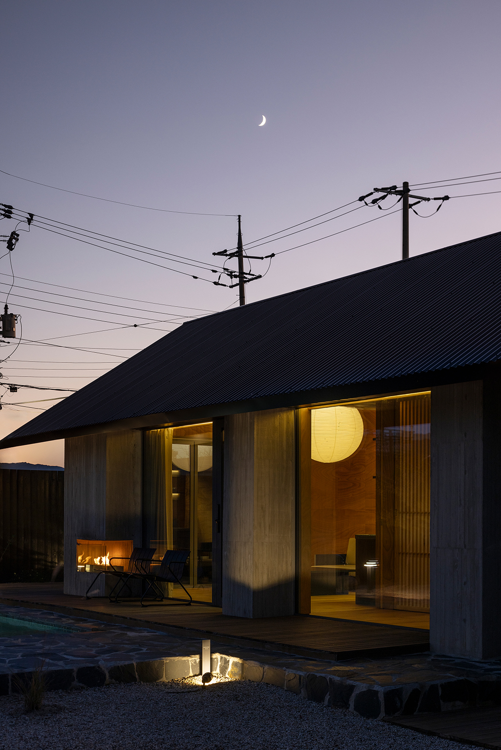
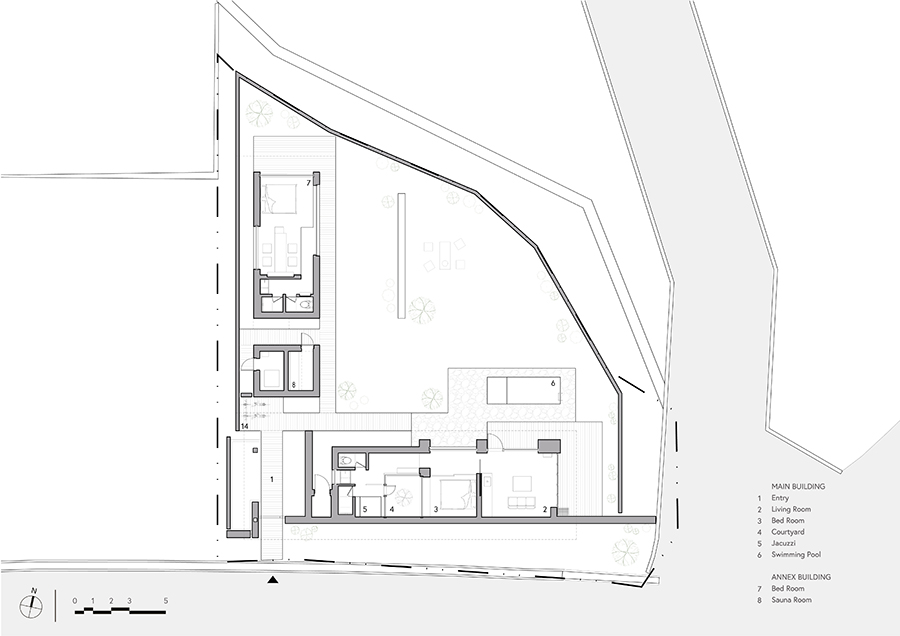
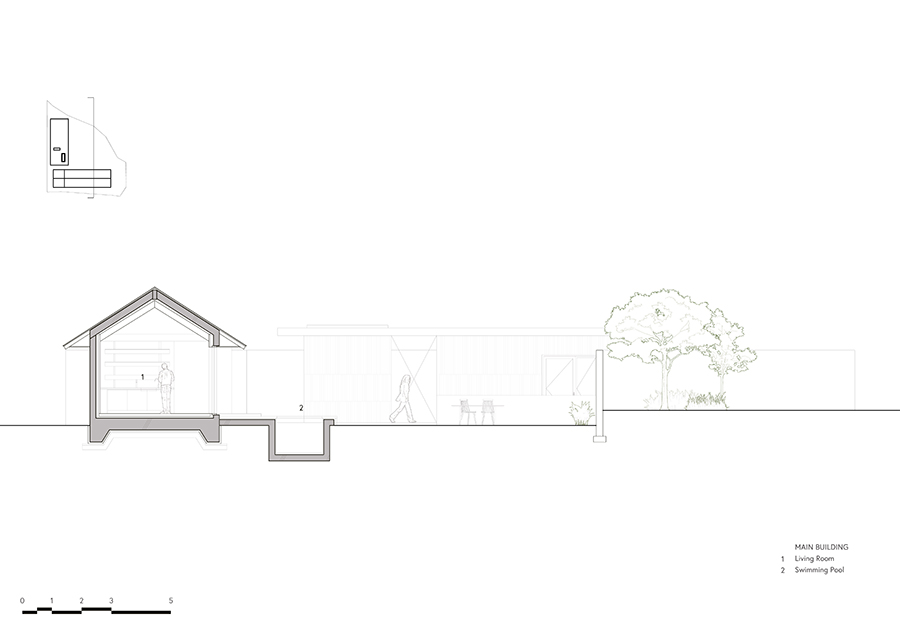
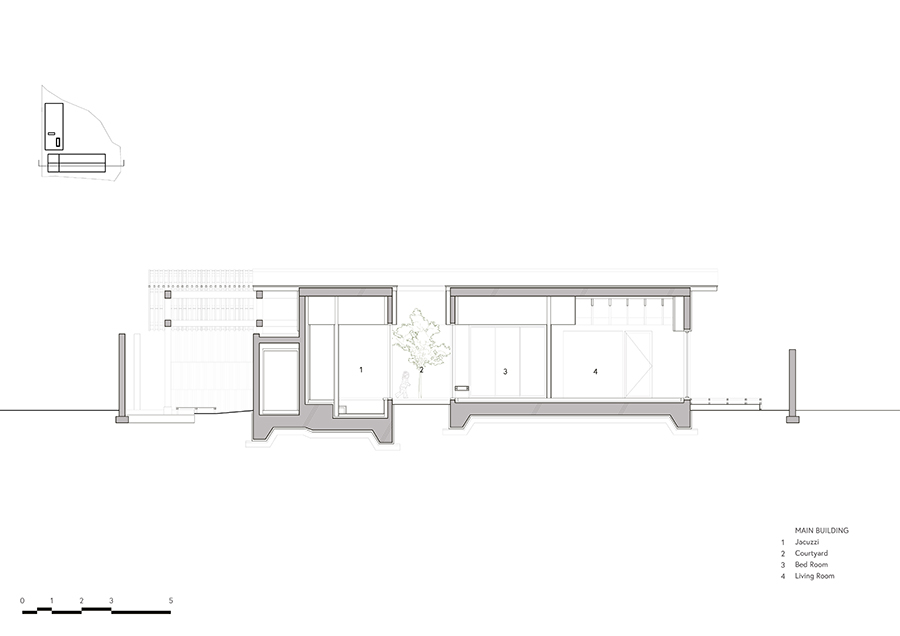
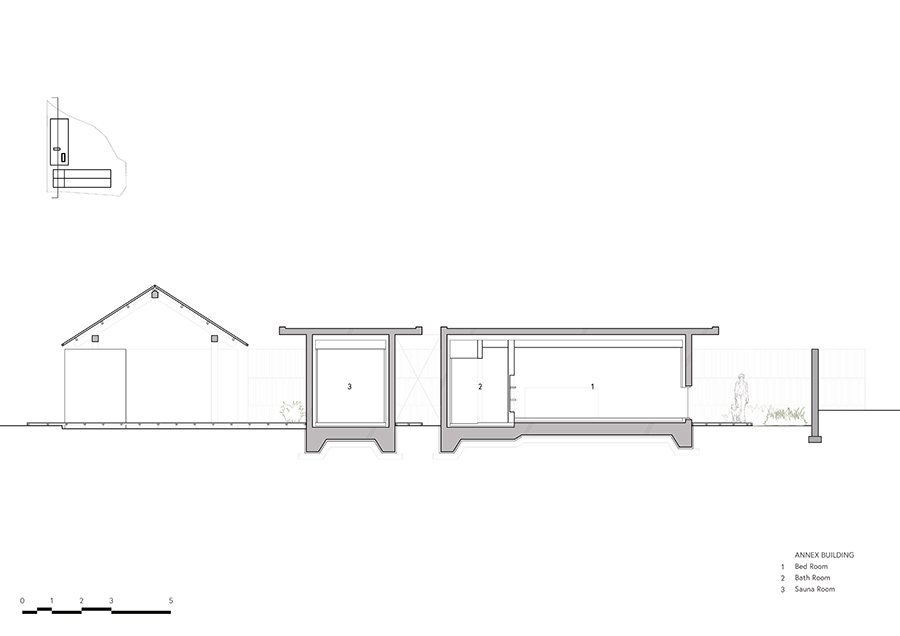

Credits
Architecture
STAY Architects; Junghee Hong, Justin Ko, Pansu Kim, Youngdo Kim
Client
Gitti
Year of completion
2024
Location
Gyeongju-si, South Korea
Photos
Kiwoong Hong
Project Partners
Fragrance design: Pale Blue Dot


