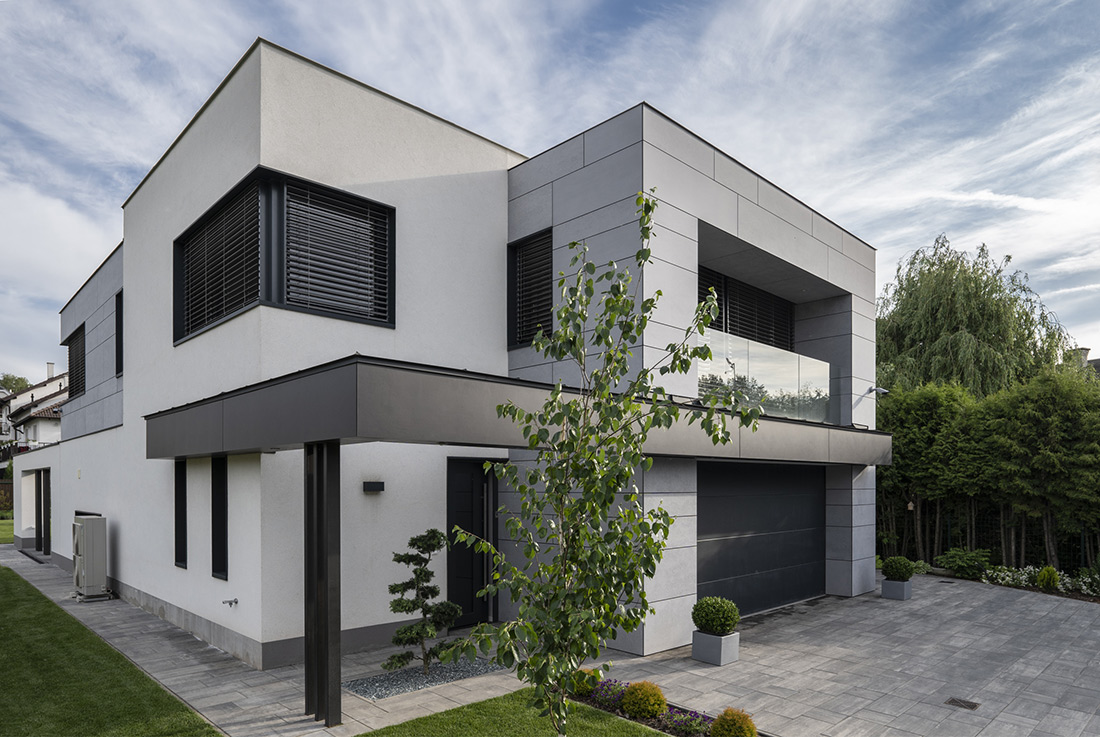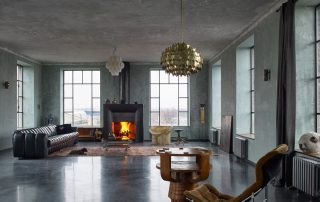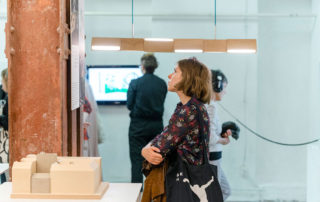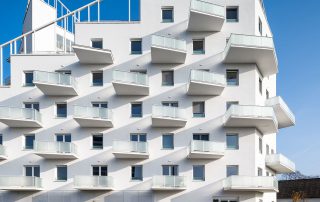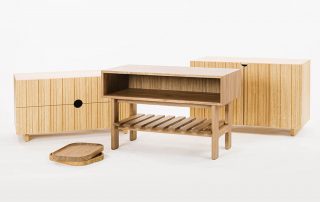Designing a house for a family also means planning the family’s everyday life. We do not only design walls, roofs, doors and windows but we also need to plan for the family leaving in the mornings, the lunches they sit down together for, their playful days and cosy evenings.
This is why the very first and most important step of designing a house is getting to know the family. We realised at the beginning of the planning stage that the three children and their parents live a rather intense family life. They play and talk together a lot, so we needed a shared space that could provide opportunities for creating memories together. For this reason, we decided on a two-storey living room that can bring together the family in every respect, however, the placement of the rooms can also offer moments of solitude. The energy used by the house is provided by the solar panels installed on the roof, so this house is environmentally friendly.
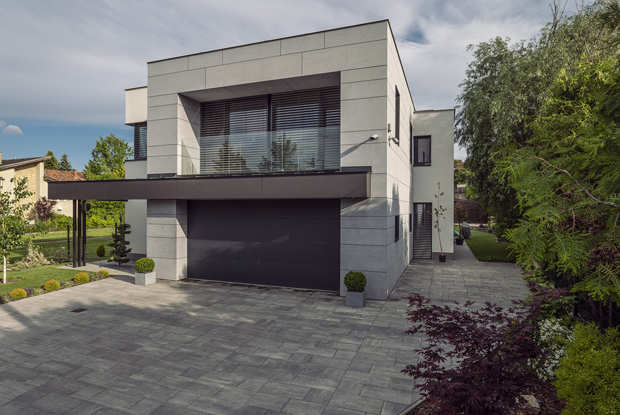
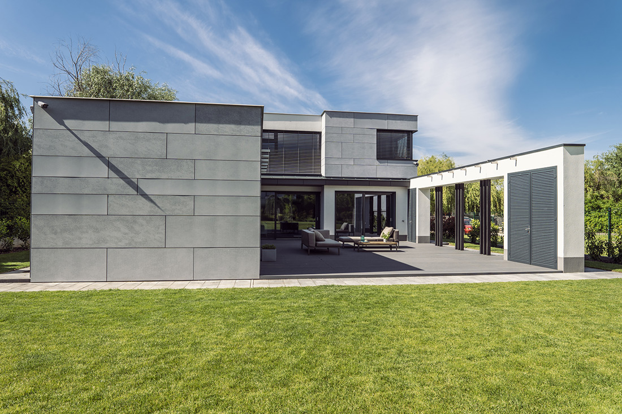
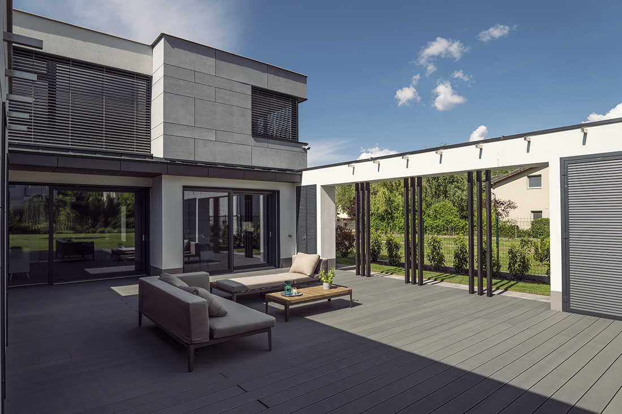
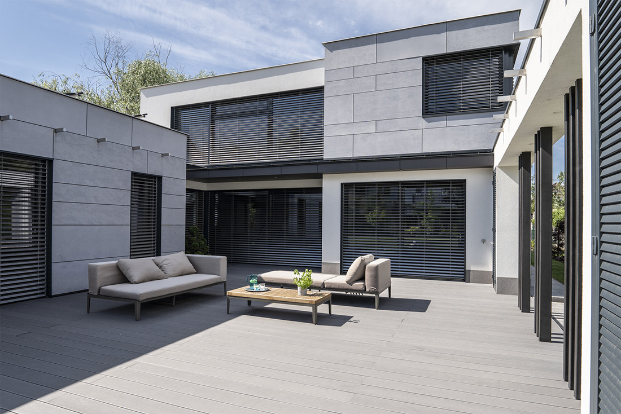
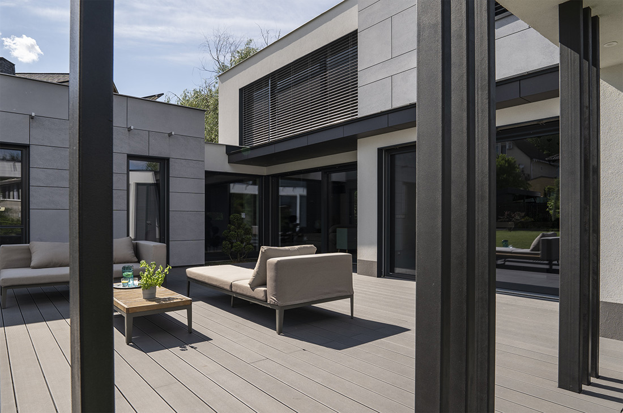
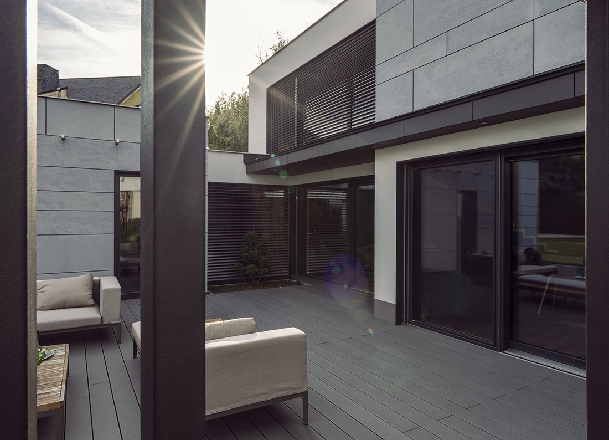
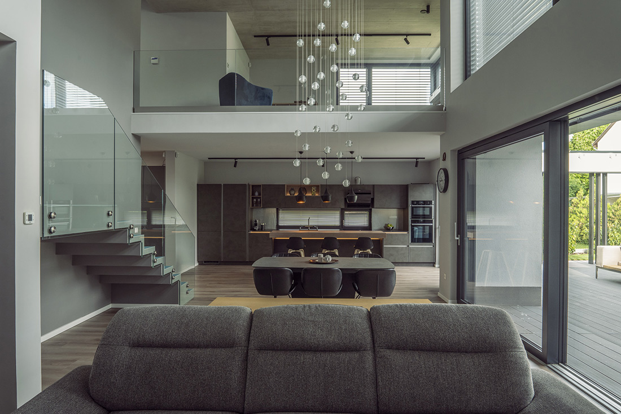
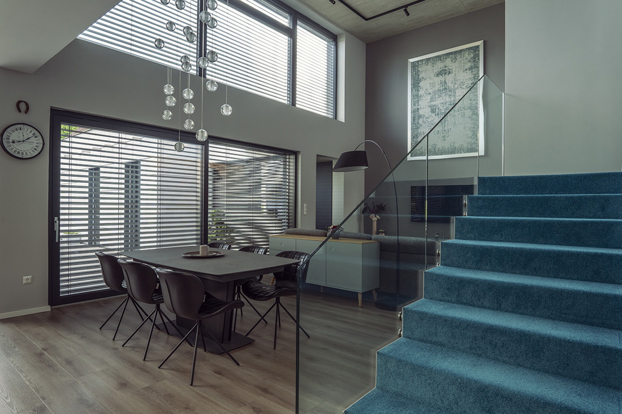
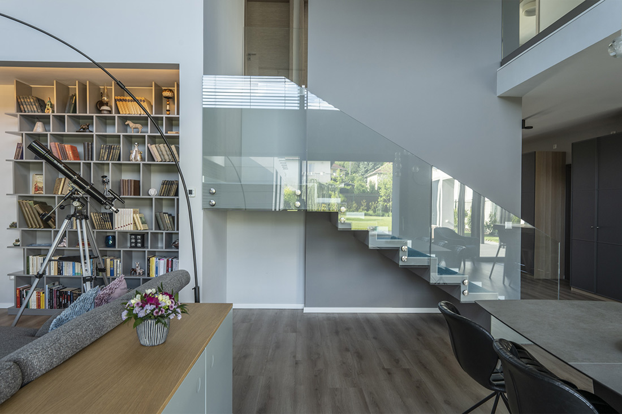
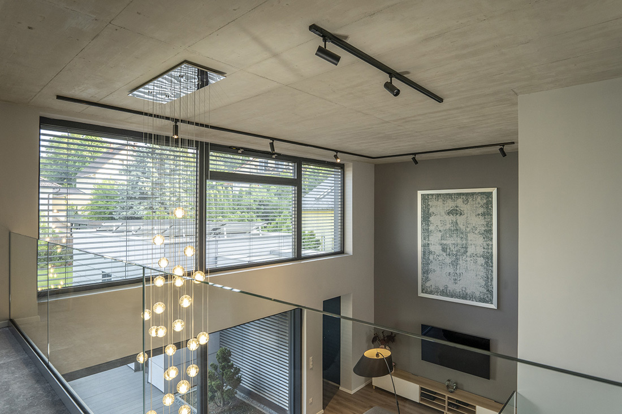
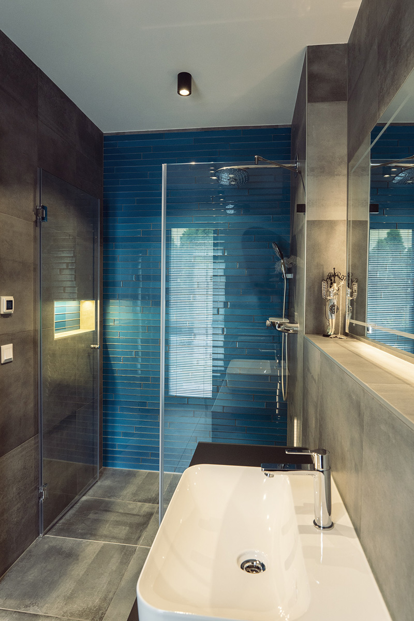
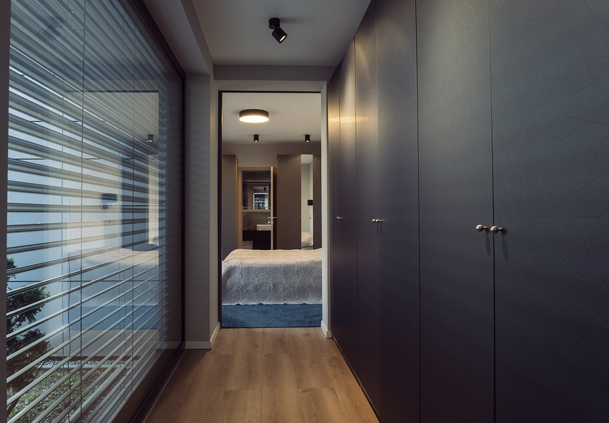
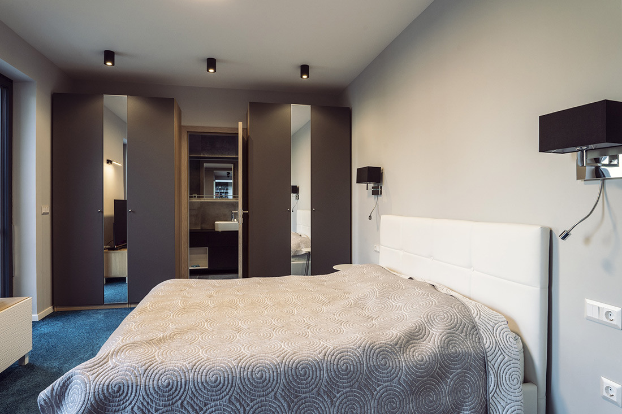
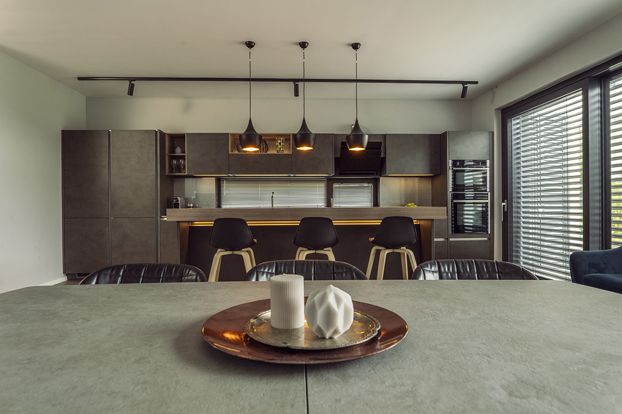

Credits
Architecture
Petrus Ferenc
Client
Private
Year of completion
2020
Location
Budaörs, Hungary
Total area
165 m2
Site area
860 m2
Photos
Dorcsák Gábor
Project Partners
Szabó Z Milán


