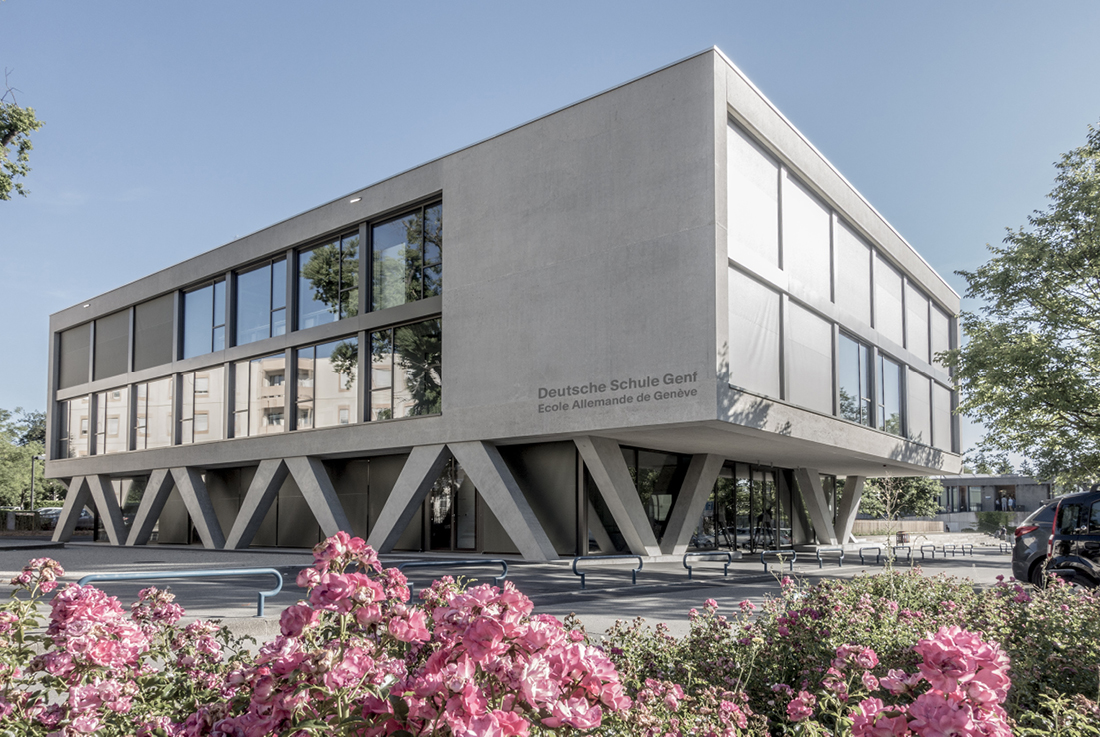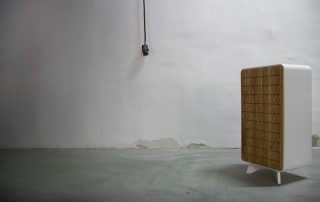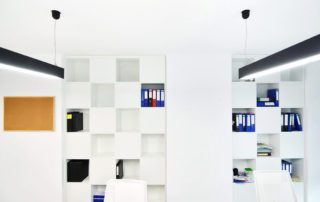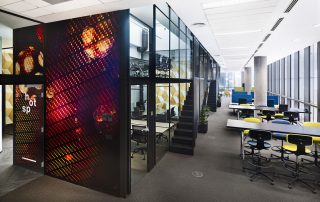The idea was to create a building that would integrate harmoniously into the existing campus of the German School in Geneva. The client requested a combination of classrooms, a school canteen, and a sports hall, all within a height- and size-restricted rectangular footprint. This challenge could only be met by stacking the functions vertically, resulting in a structurally demanding solution.
A simple rectangular volume, supported by a truss structure with strong diagonal pillars, enables this stacked configuration. The design fits seamlessly into the available surroundings, with an underground gym, a canteen at ground level, and several classrooms above.
The metal and glass façade maximizes transparency, while its structural expression – echoing the character of the original main building – contributes to the school’s desired “cultural external presentation.” Sustainability is addressed through the use of an air-to-water heat pump in combination with a photovoltaic system, ensuring energy efficiency for the new facility.
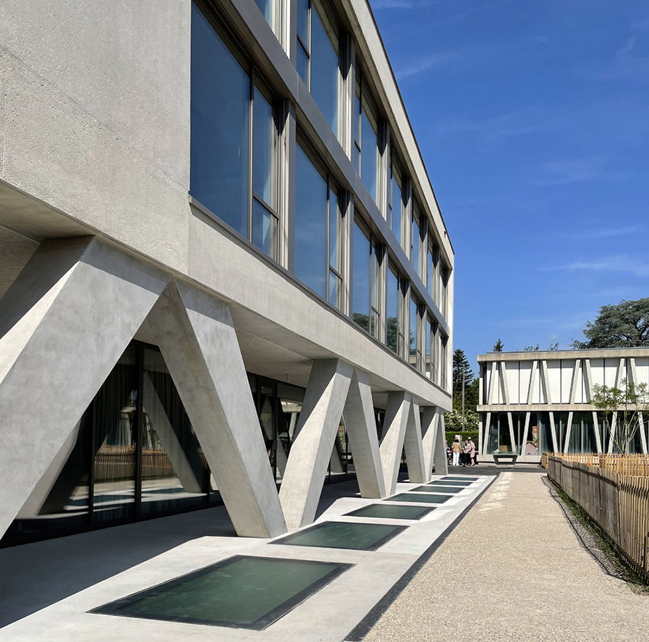
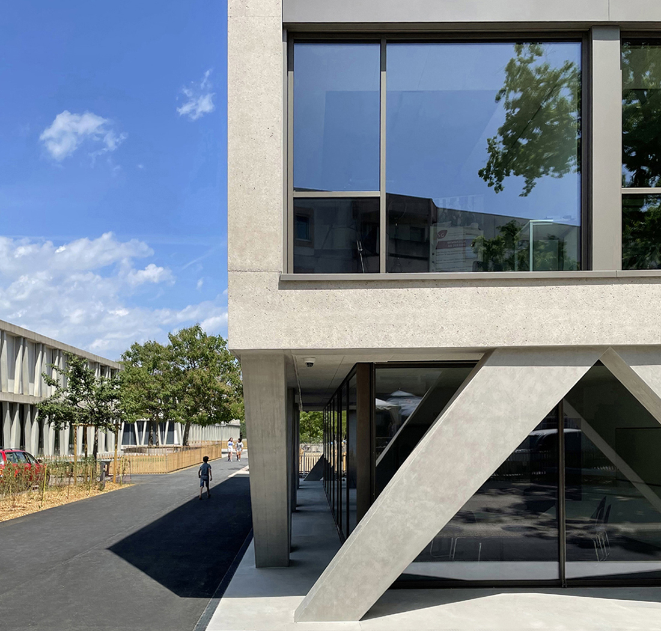
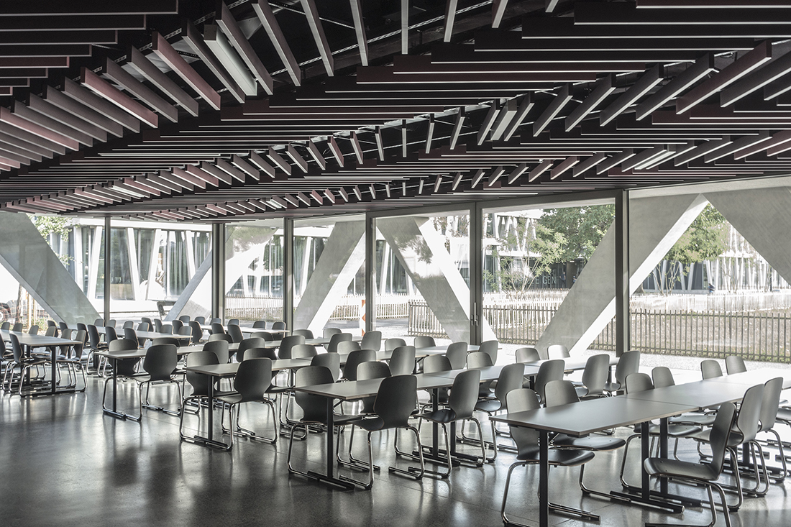
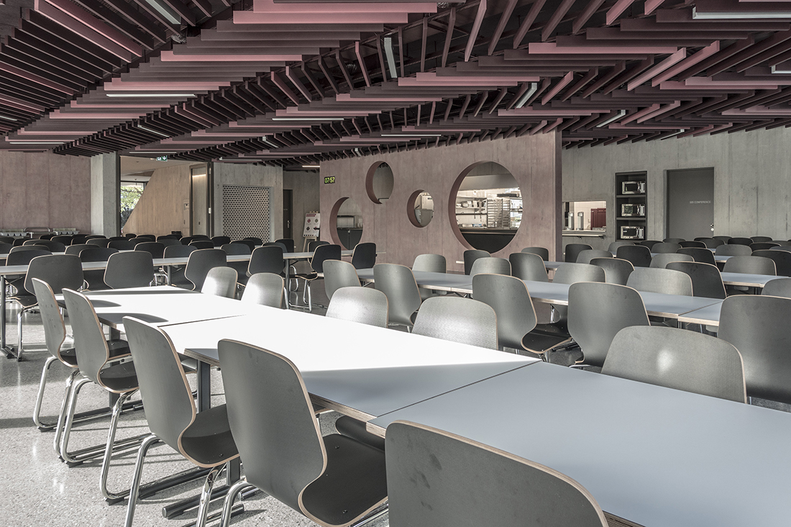
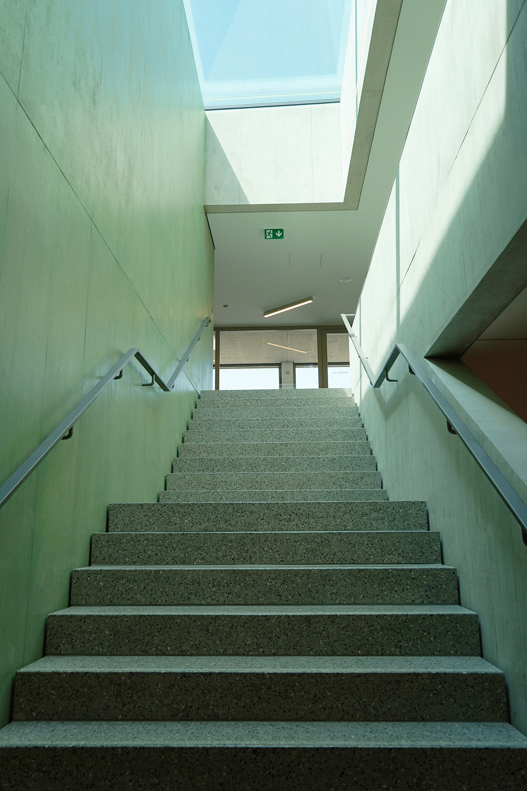
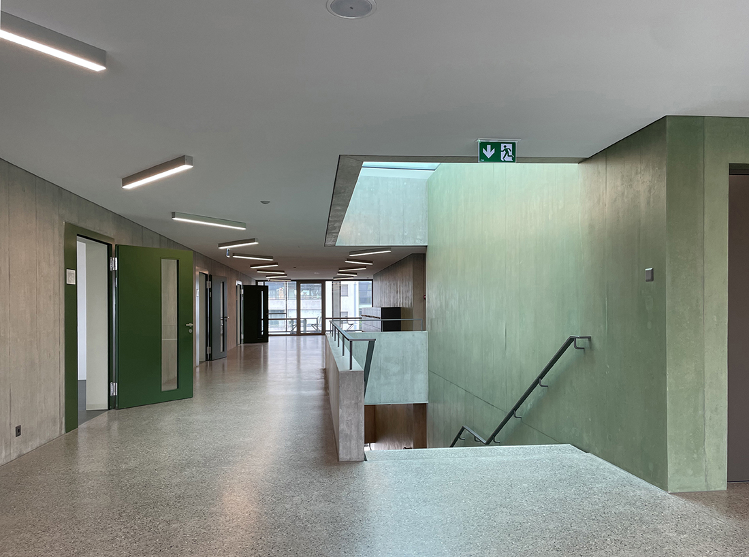
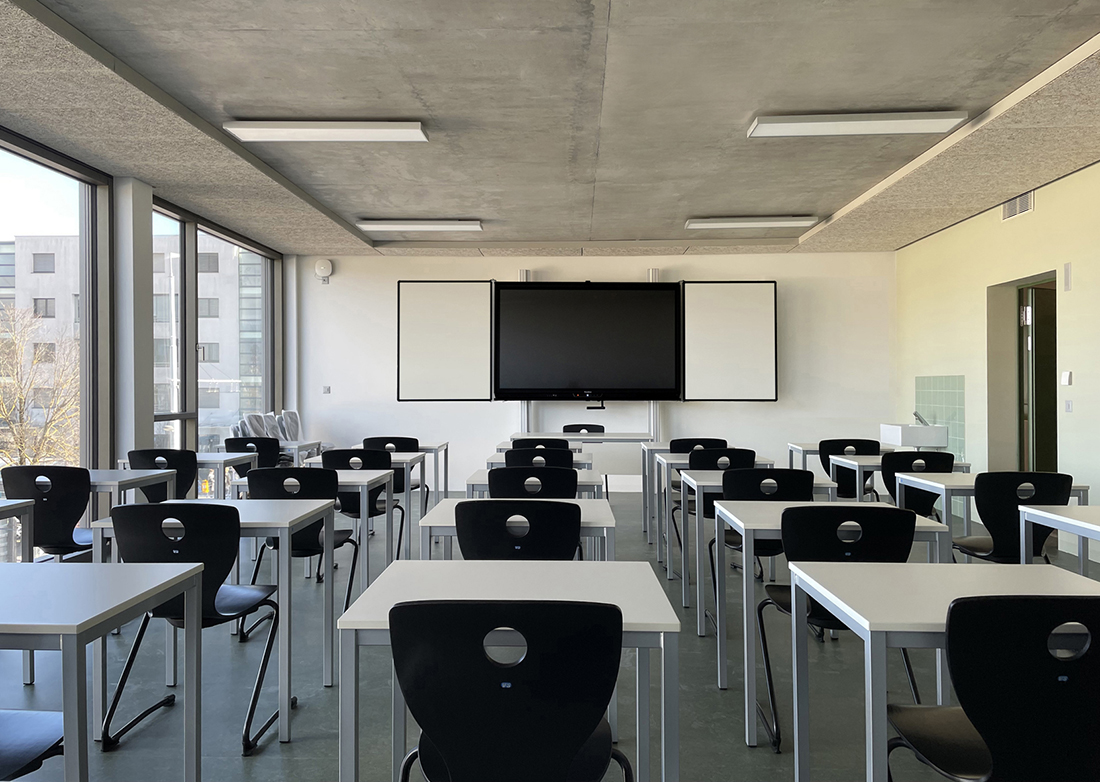
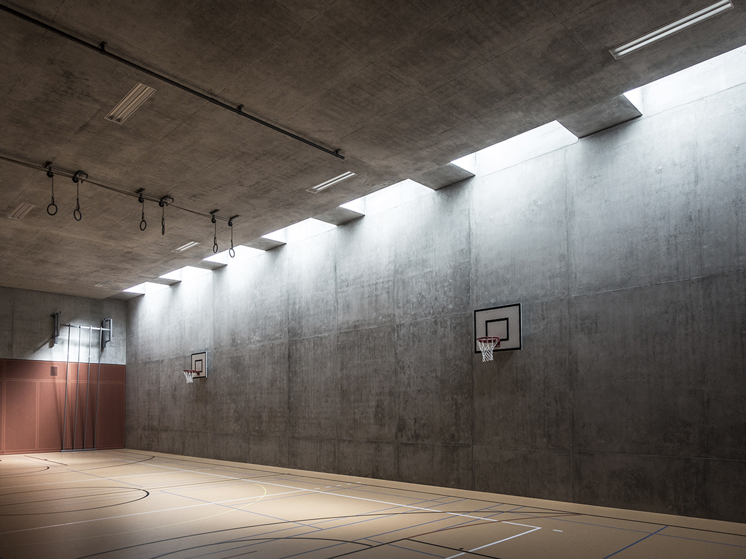
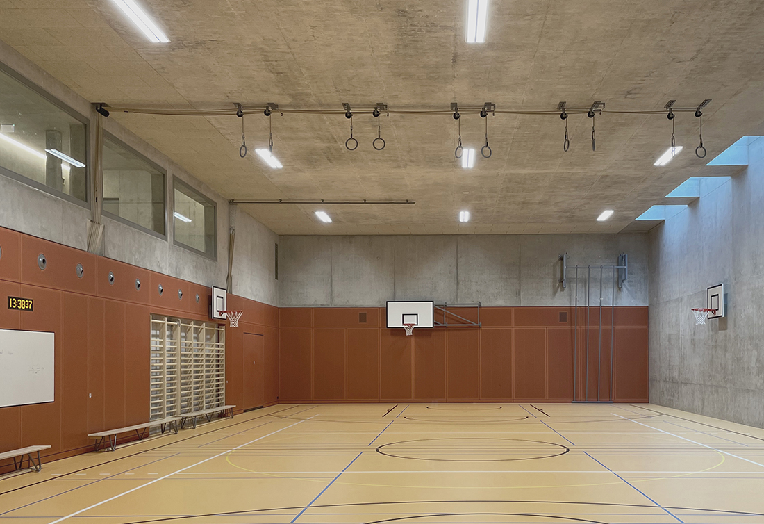
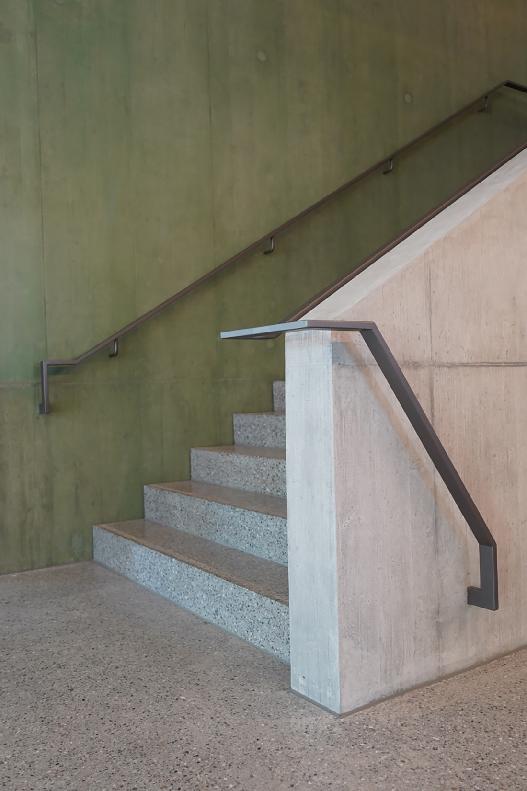
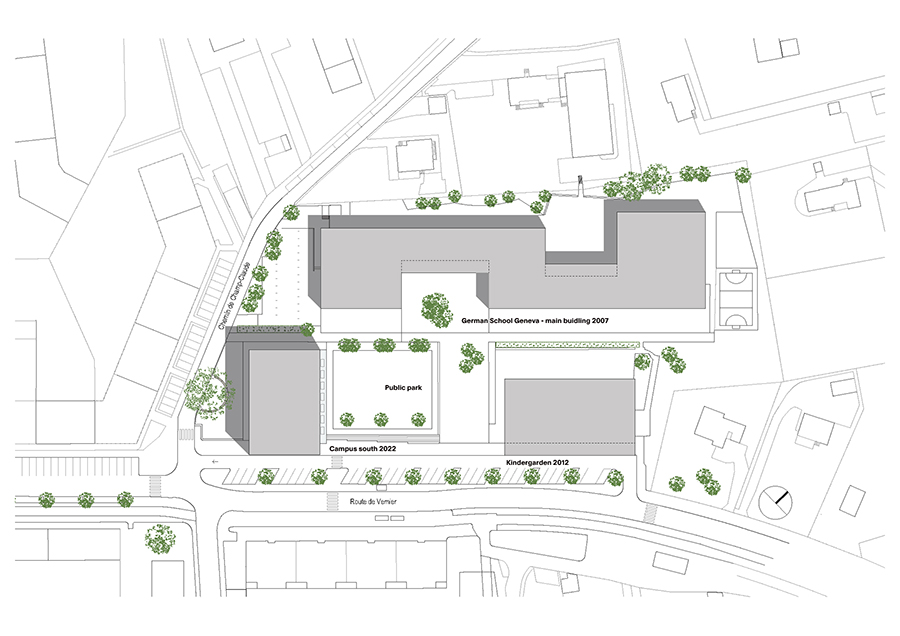


Credits
Architecture
Soliman Zurkirchen Architekten; Amr Soliman, Patrik Zurkirchen
Client
Deutsche Schule Genf
Year of completion
2022
Location
Vernier GE, Switzerland
Total area
4.000 m2
Site area
900 m2
Photos
sez, BLSA
Project Partners
Construction management: BLSA architectes, Carouge GE


