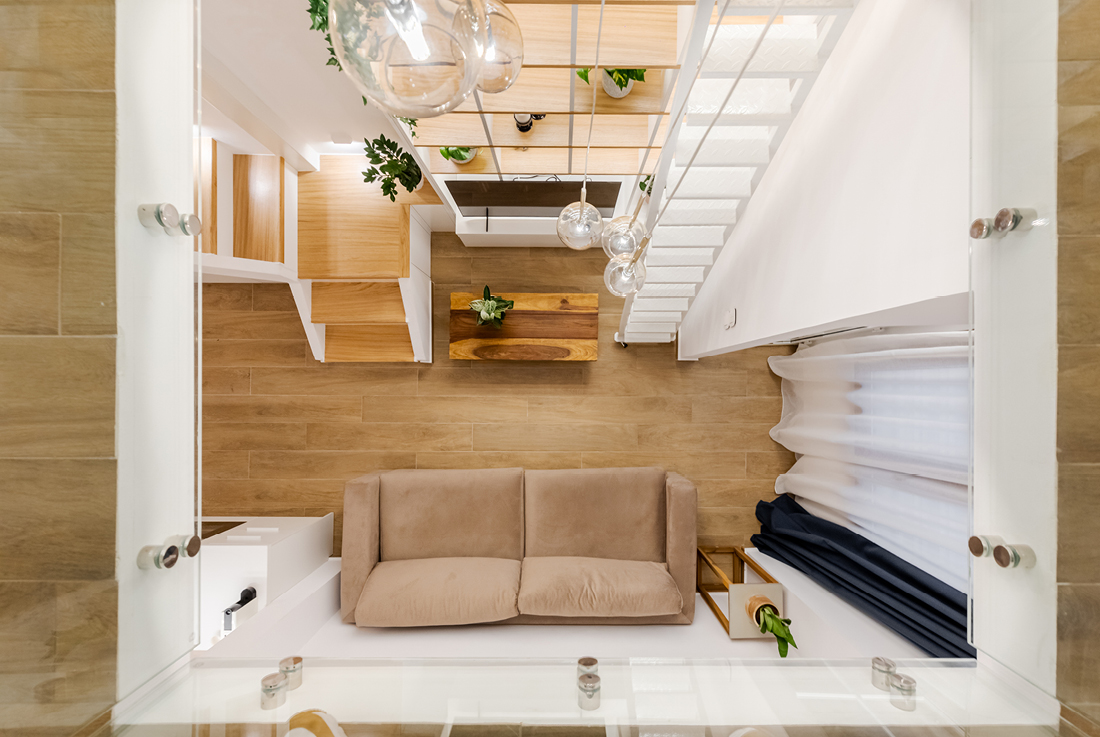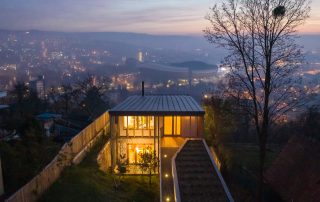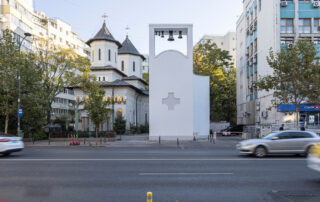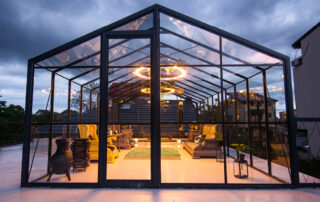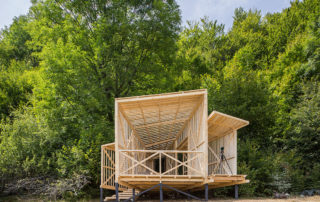In the heart of Thessaloniki, Greece, we transformed a 25 sq. m. garage into a modern 32 sq. m. micro-residence, significantly enhancing the usable living area. The original garage, which had direct access to the pavement and street, was reimagined as a compact yet functional living space spanning two levels.
An entrance hall now leads to the micro-residence, where an internal balcony and a dramatic, custom-made floor-to-ceiling bookcase serve as focal points and connect the two levels. On the ground floor, the living room and kitchen are seamlessly integrated, while a staircase with built-in storage leads to the upper level, which houses the bedroom, home office, and bathroom.
The owner envisioned transforming the garage into a retreat equipped with modern amenities – a space to decompress from the city’s chaos. Situated in a charming neighborhood with buildings dating back to the 1960s, the residence is just off a major highway, offering a balance of accessibility and tranquility. The brief emphasized the inclusion of an internal balcony and the striking bookcase spanning both levels. Additionally, the new façade was designed to harmonize with the neighborhood’s character while presenting a fresh approach to safety and privacy for the resident.
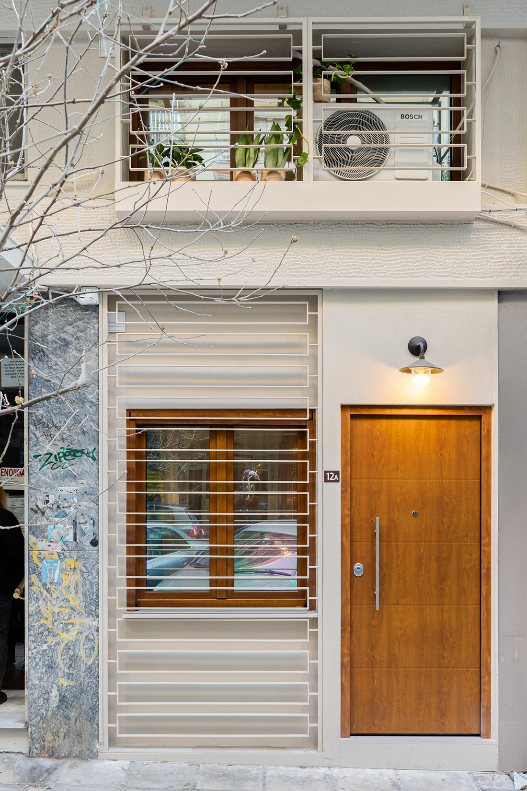
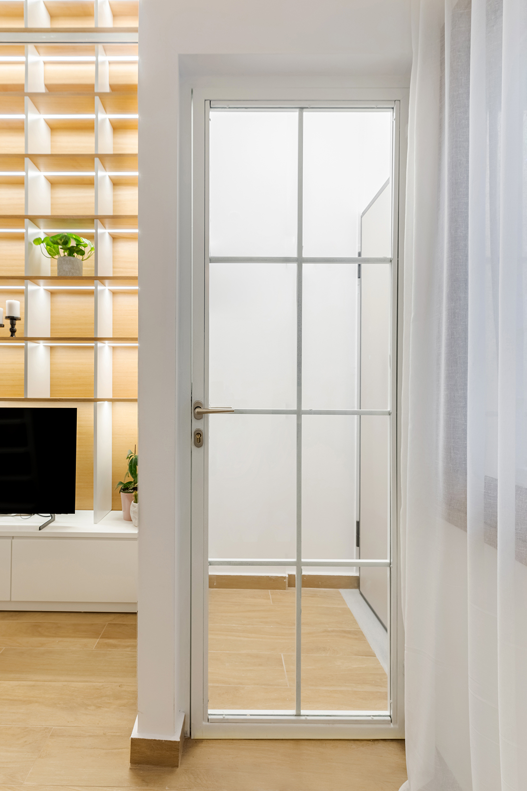
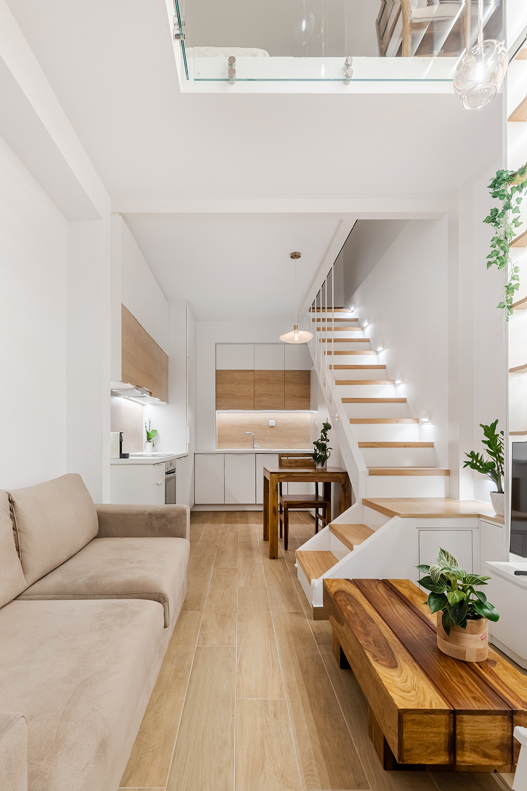
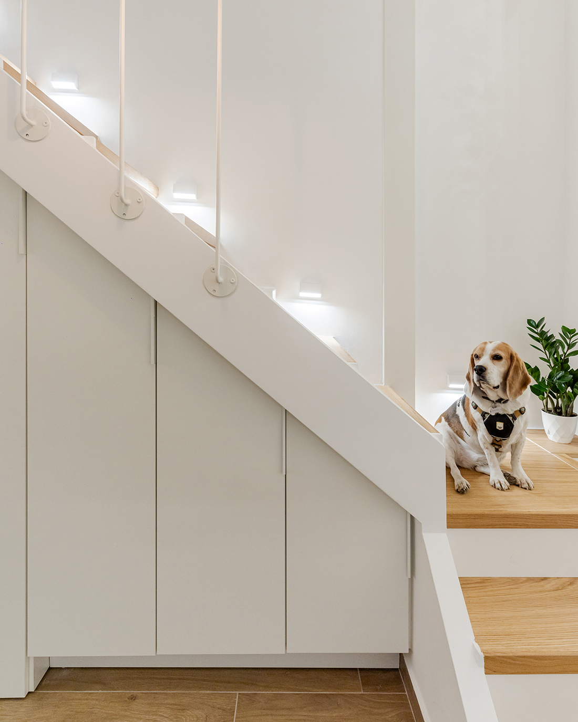
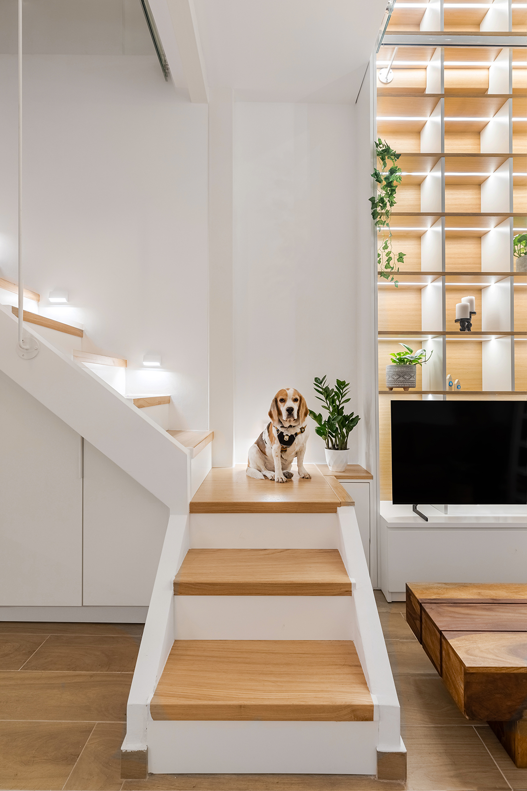
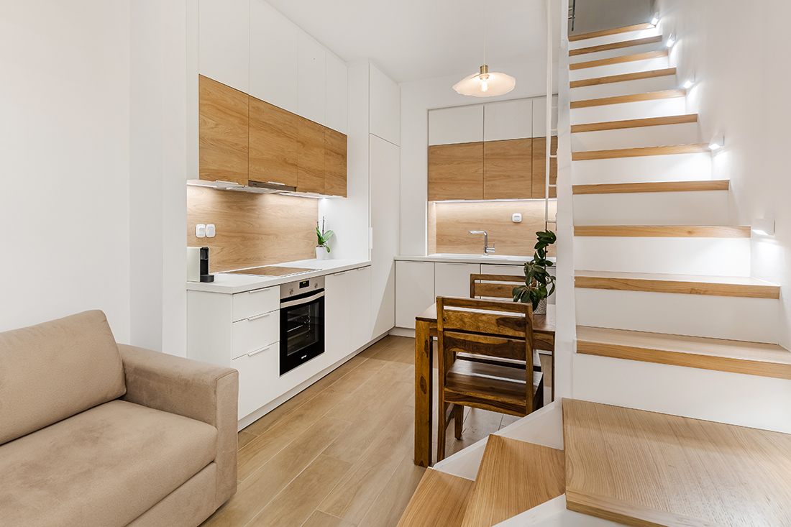
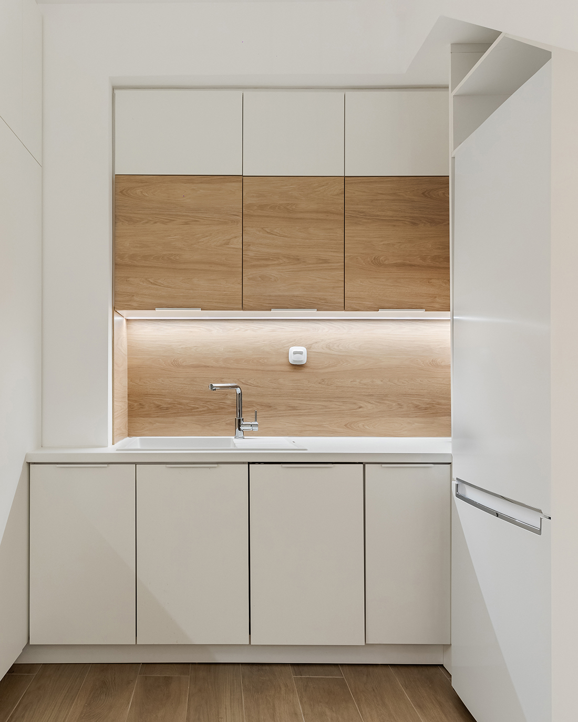
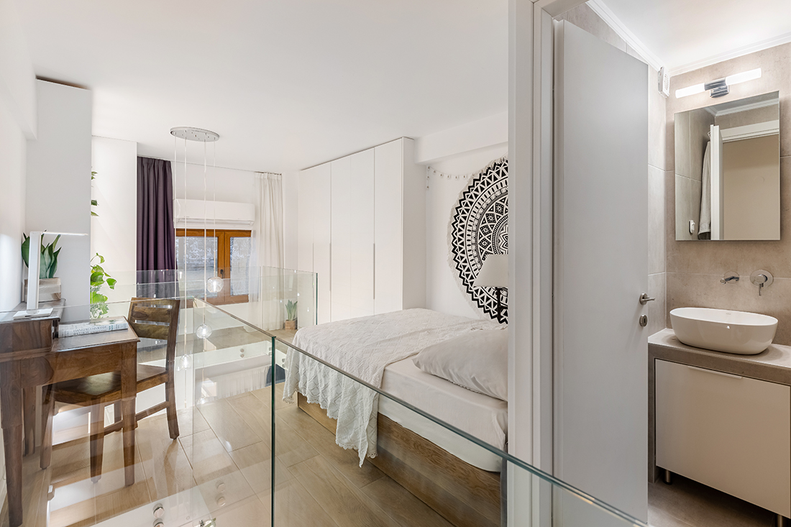
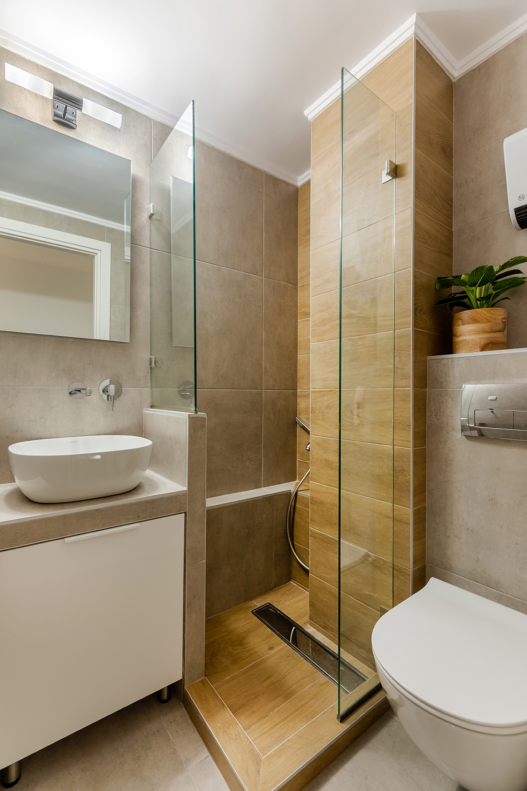
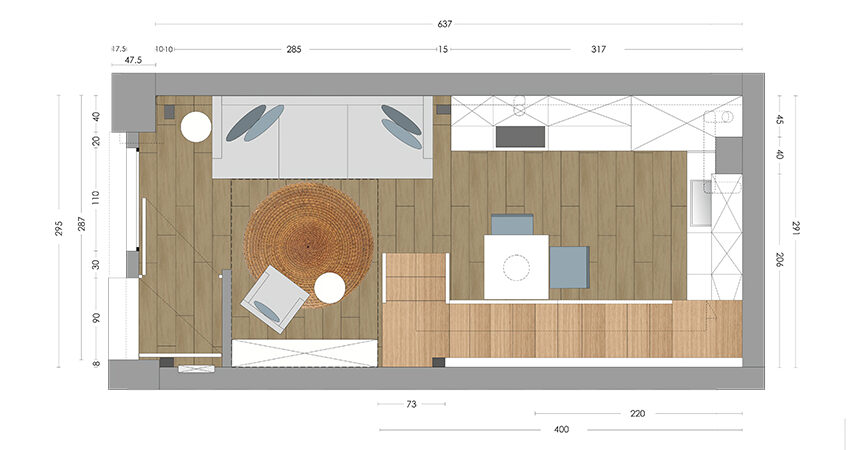
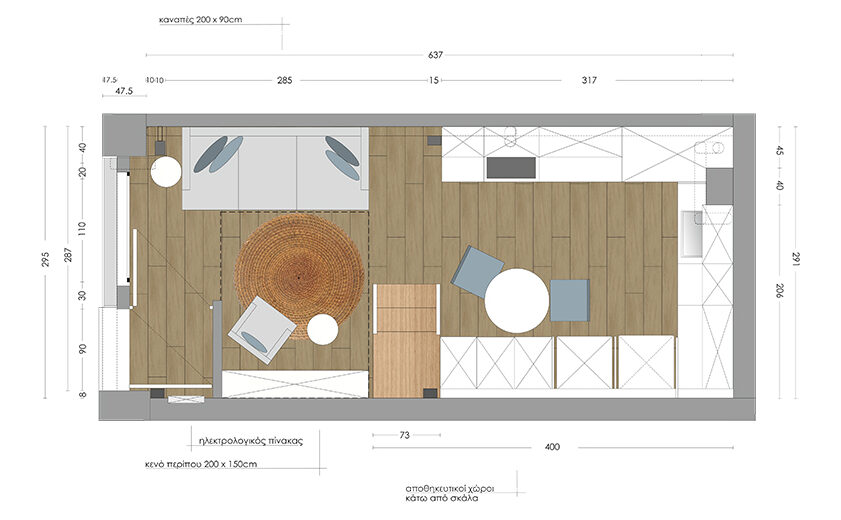
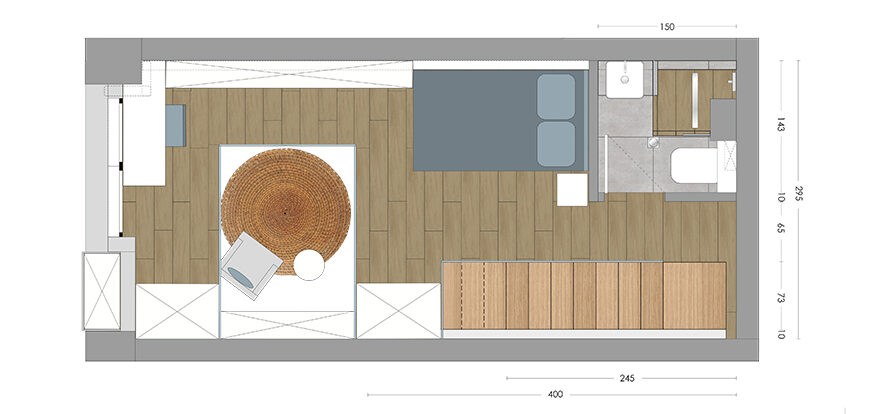

Credits
Architecture
Square Design Interiors; Sandra Korka
Client
Private
Year of completion
2023
Location
Thessaloniki, Greece
Total area
32 m2
Site area
32 m2
Photos
Karen Gkiounasian


