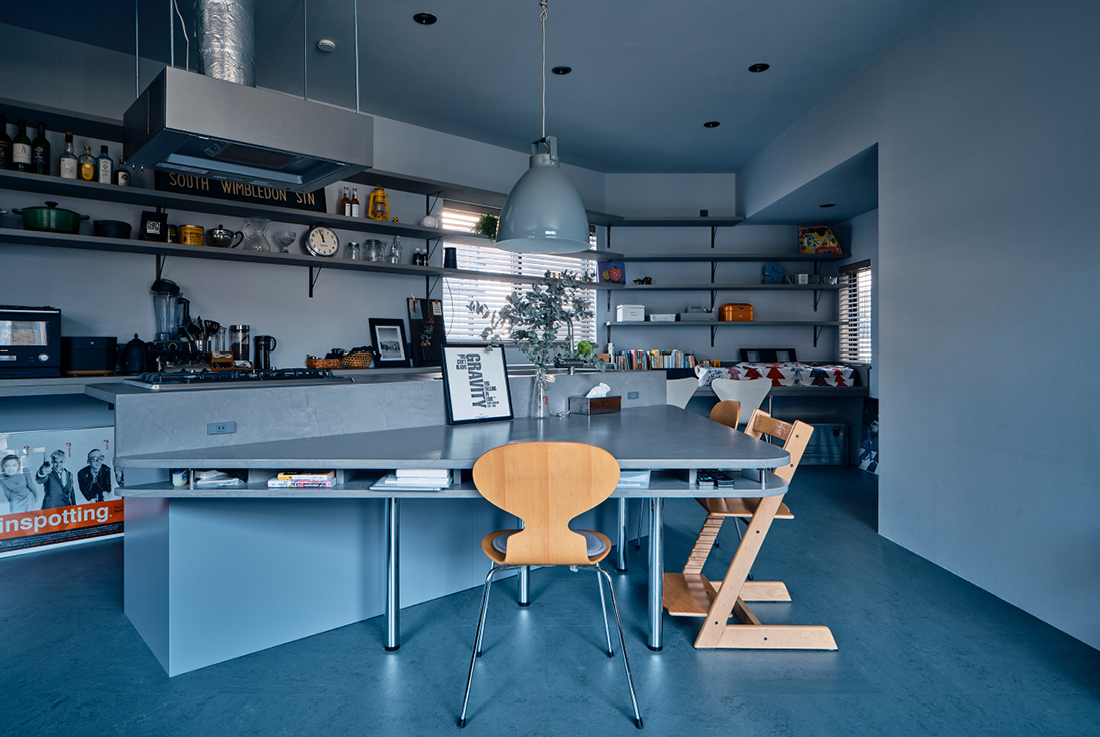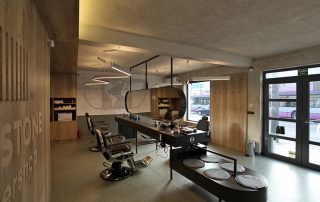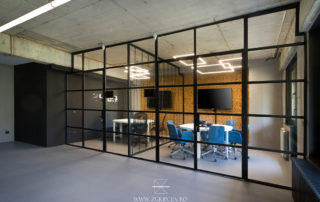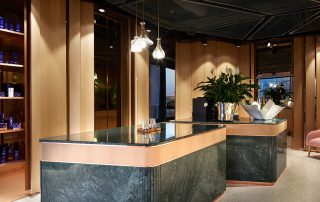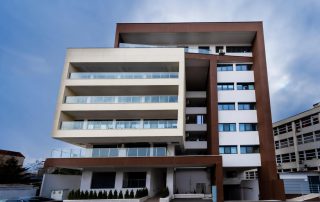Given the site’s connection between two roads, the design features two separate access points – one serving as the entrance to the house, the other to the gallery. The first floor incorporates a gallery, introducing a sense of publicness within the private residence. The backyard of the gallery also functions as a shared family space, accommodating storage, a closet, and a bathroom.
The second floor is dedicated to communal living, with spaces designed for the family and their friends to gather. On the third floor, three open-plan bedrooms are arranged in connection with loft spaces, adding flexibility and spatial depth to the private quarters.
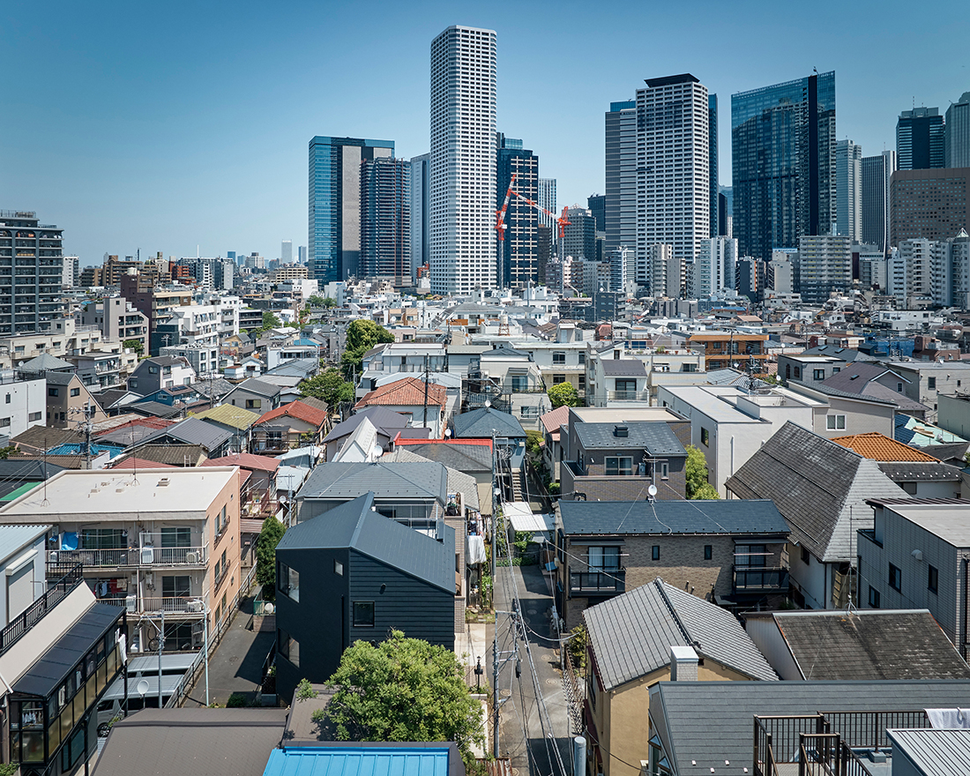
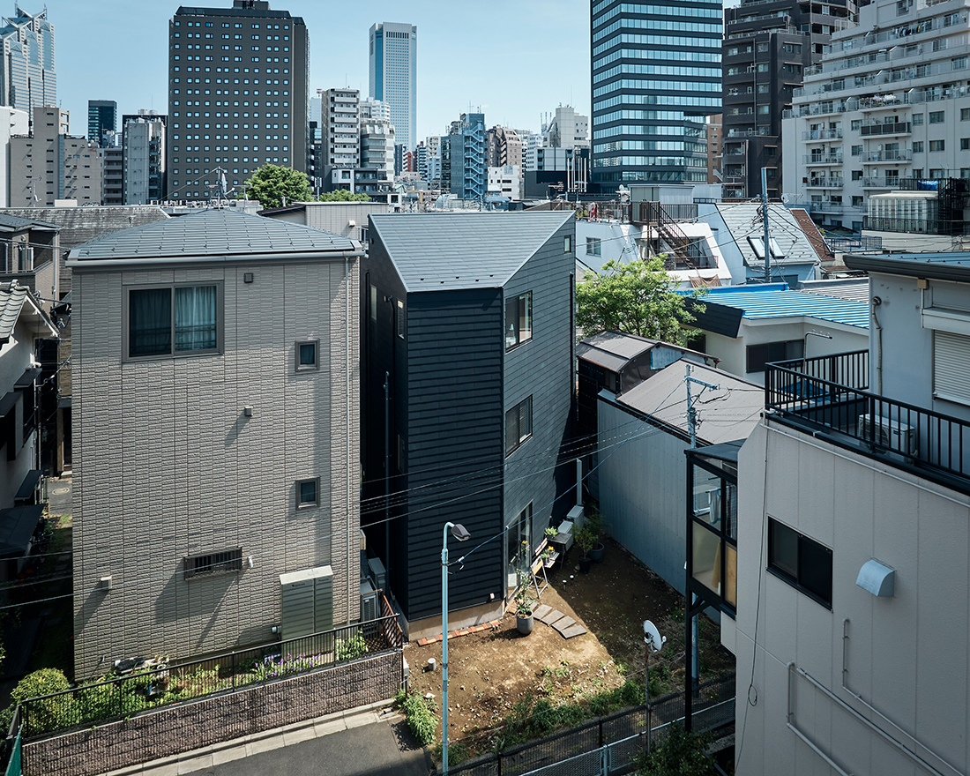
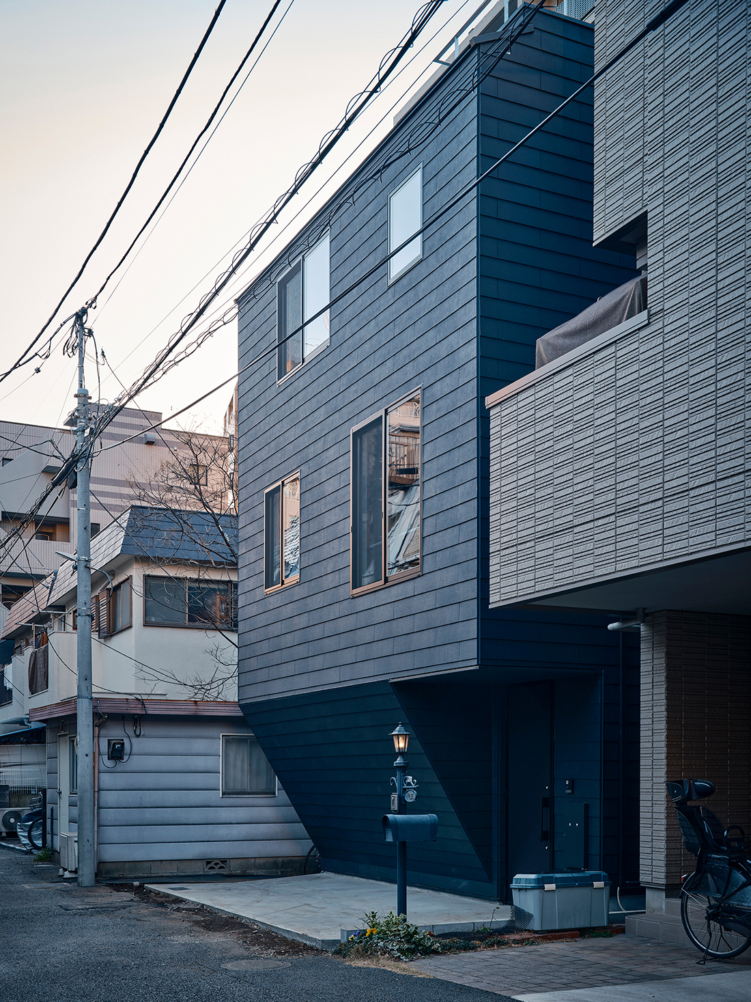
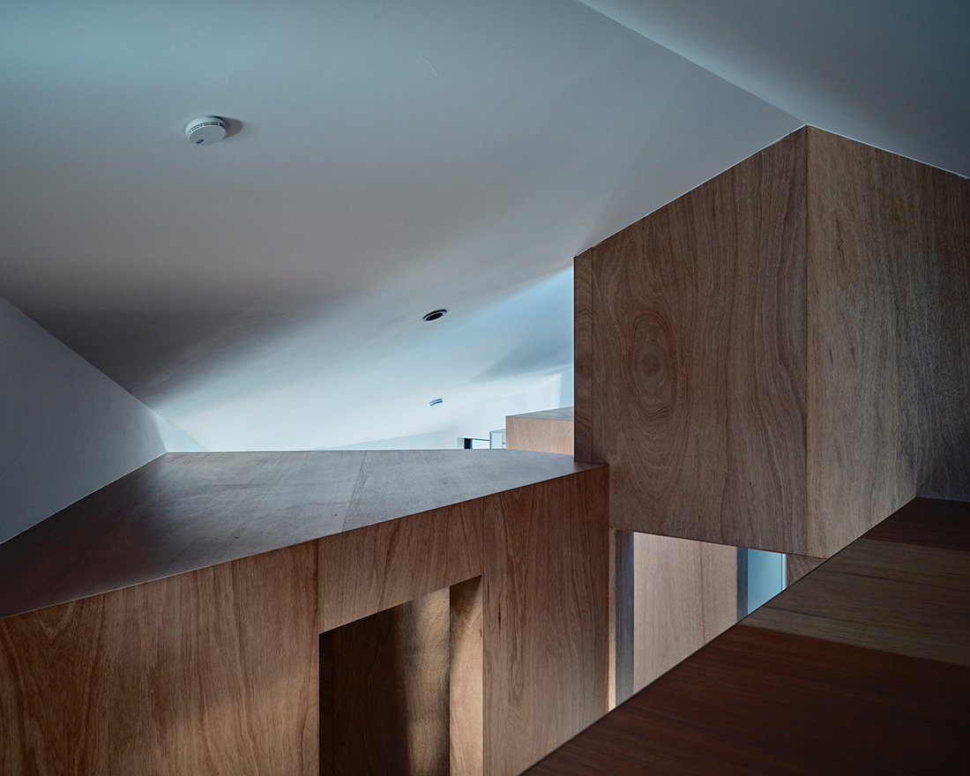
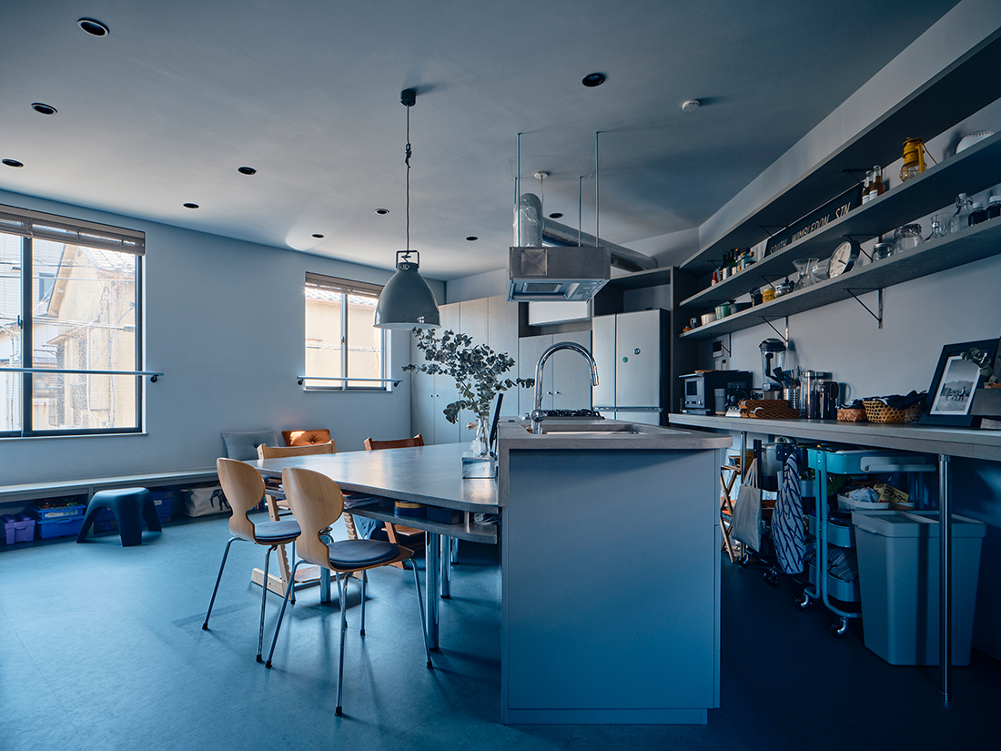
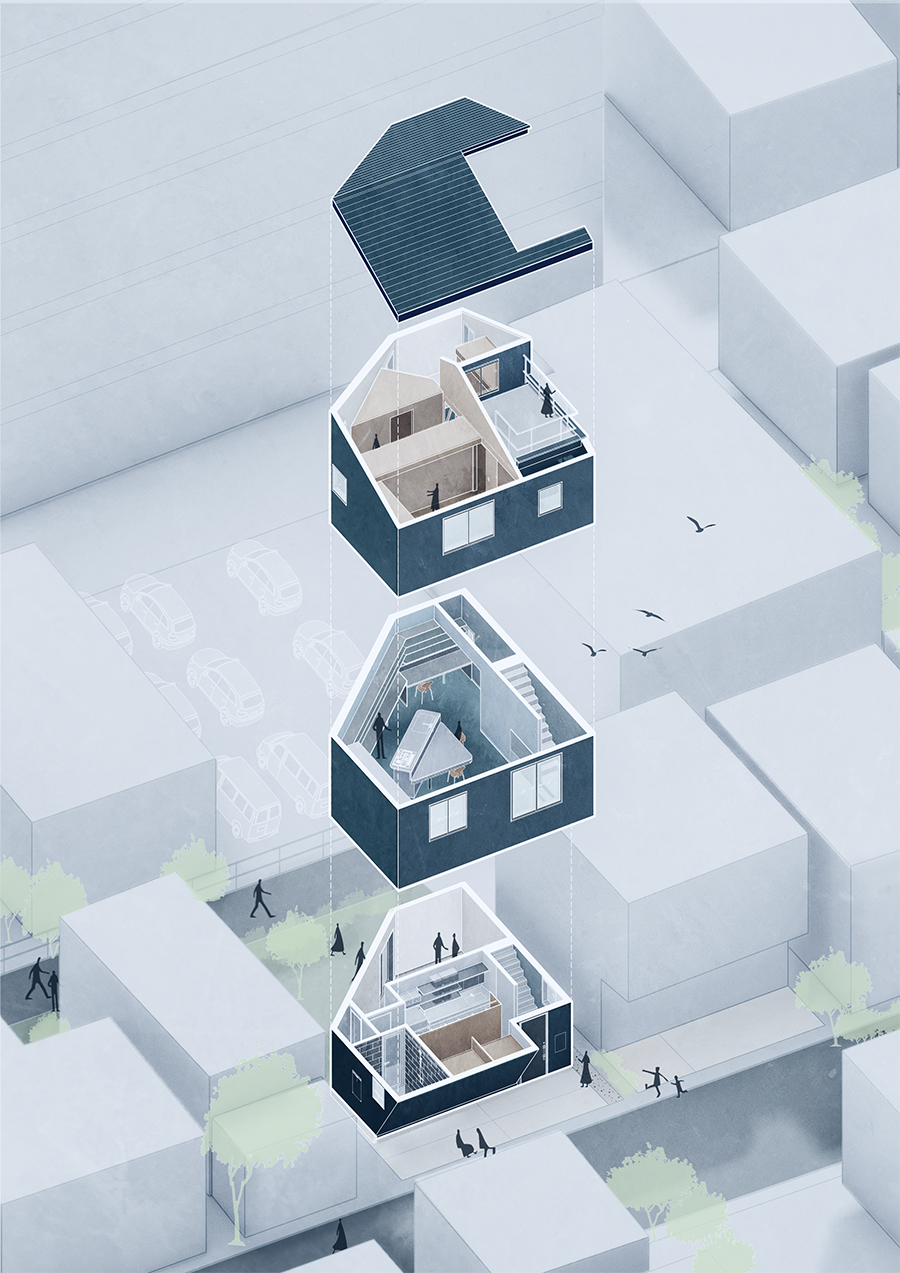

Credits
Architecture
MOSAIC DESIGN; Ko Nakamura, Sachiyo Hirosawa
Client
Noritaka Kobuse
Year of completion
2024
Location
Shibuya, Tokyo, Japan
Total area
120 m2
Photos
Takuya Seki
Project Partners
Structural design: yasuhirokanedaSTRUCTURE; Yasuhiro Kaneda
Contractor: Tokyo Gumi


