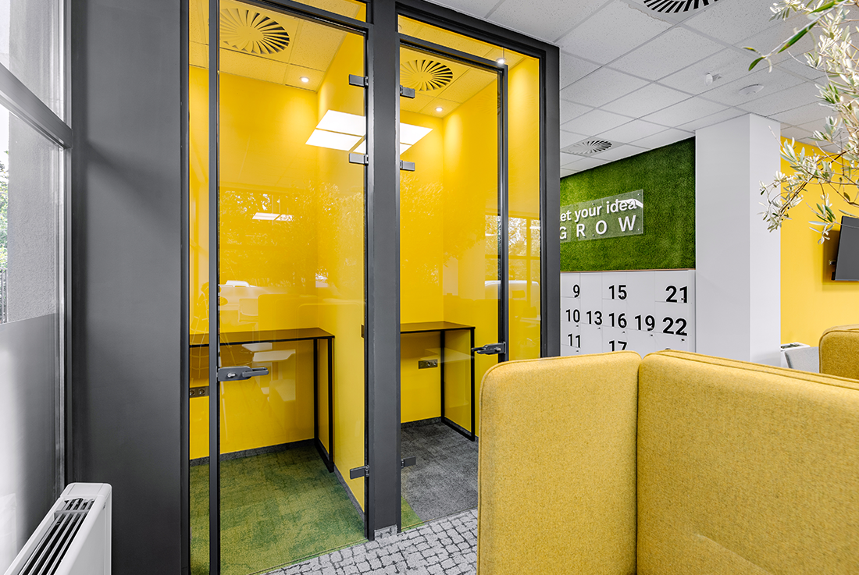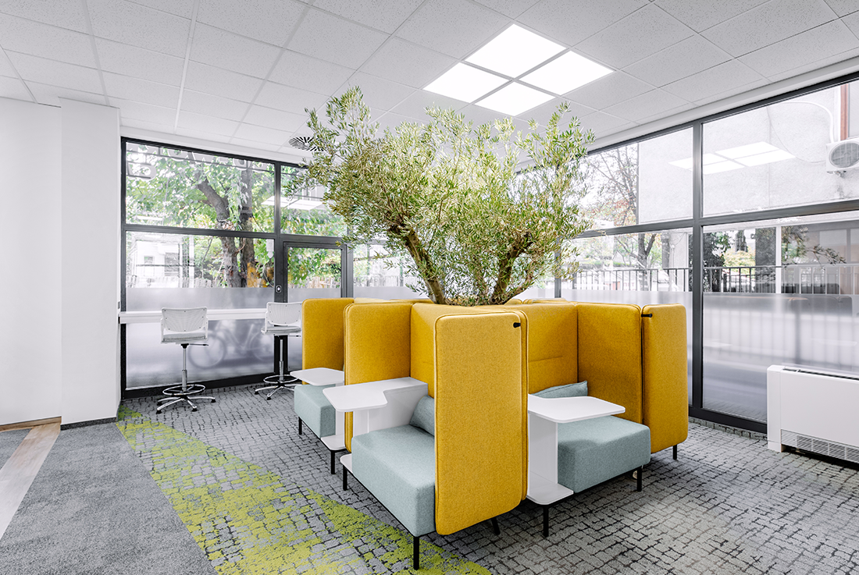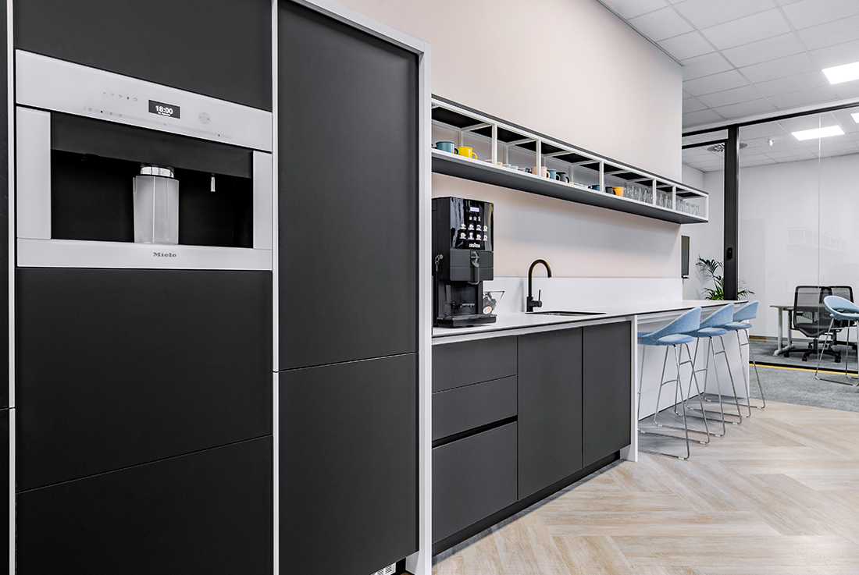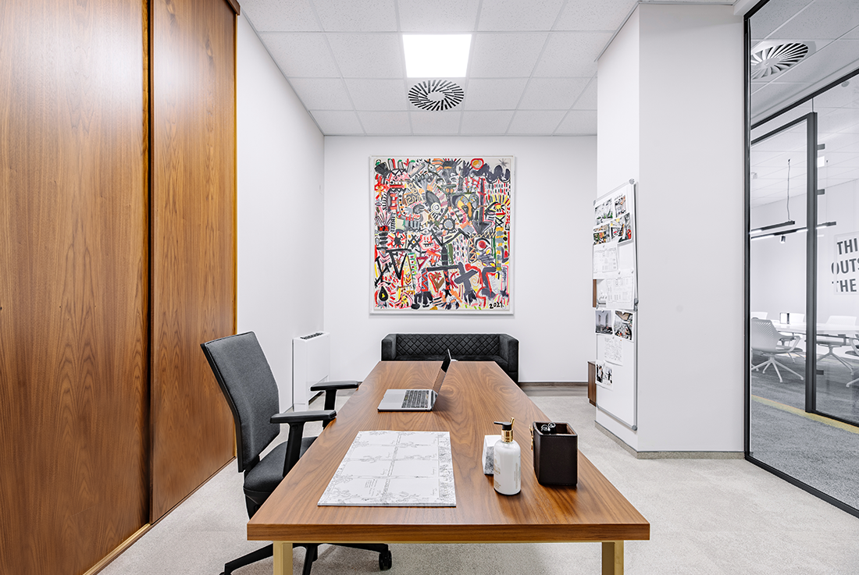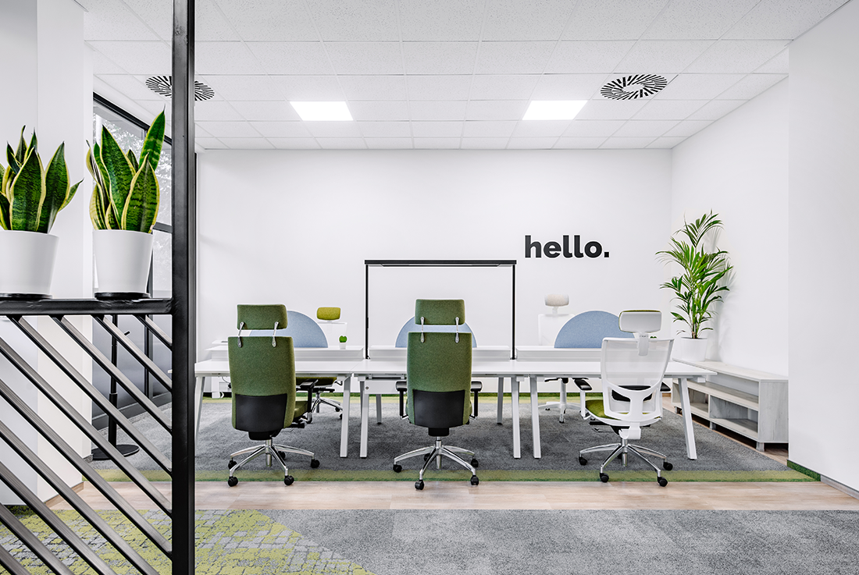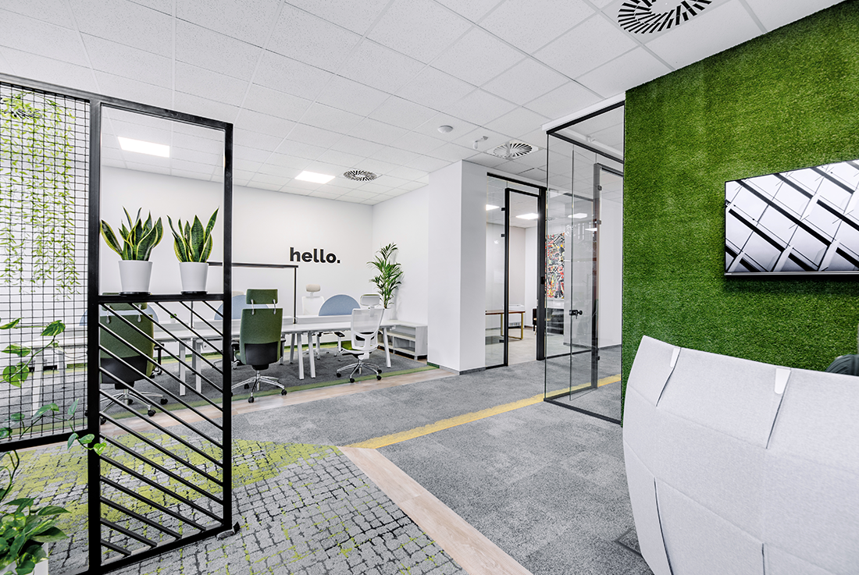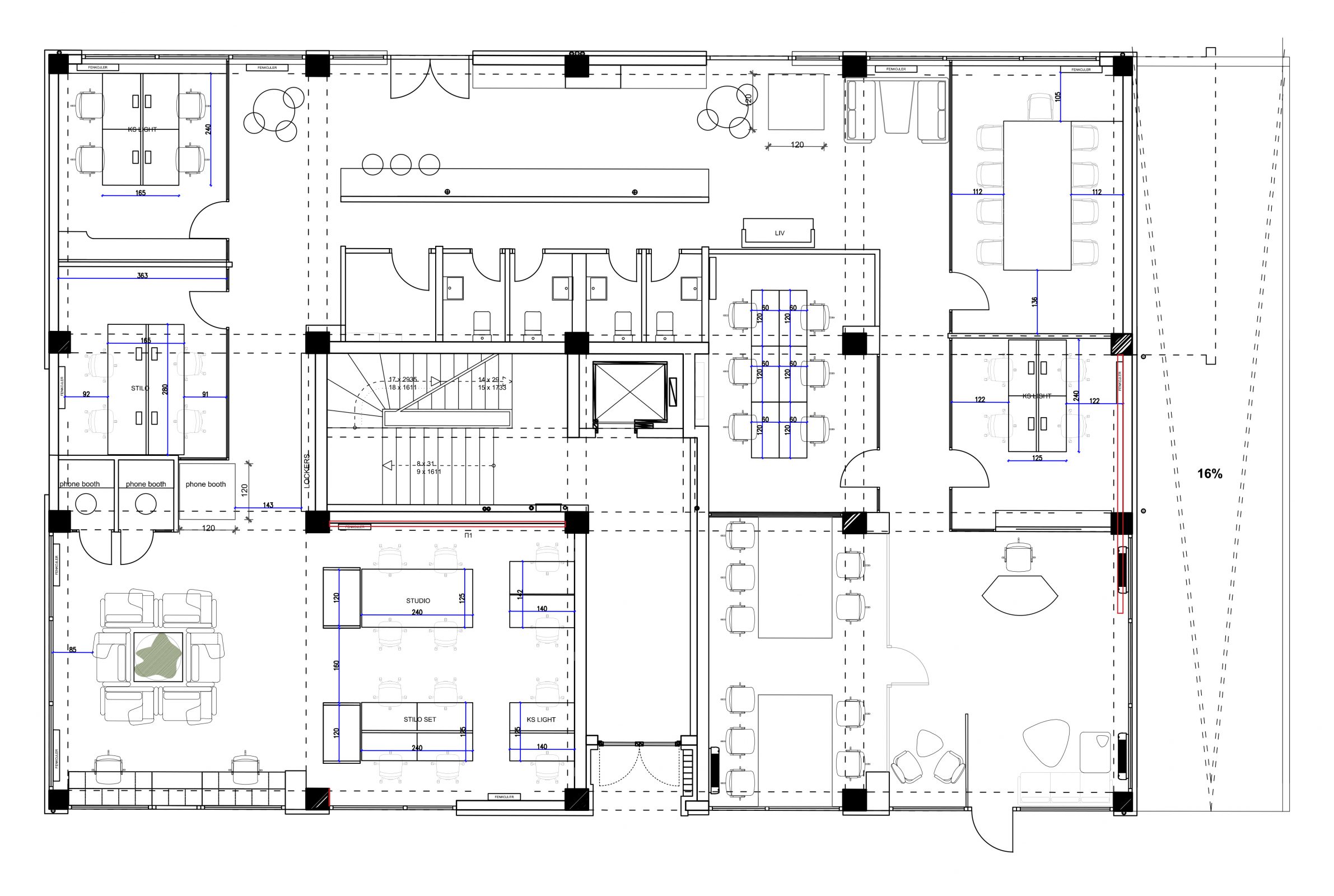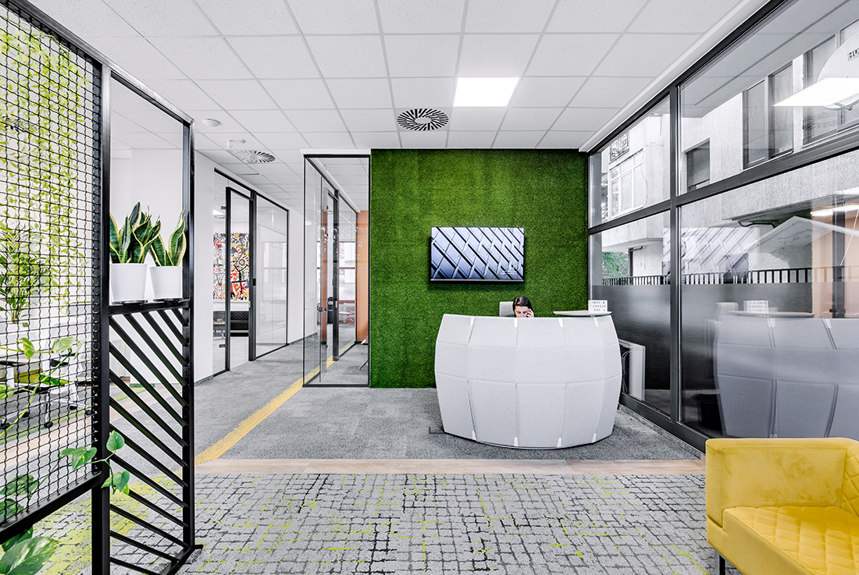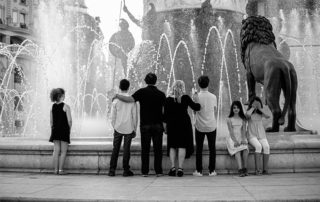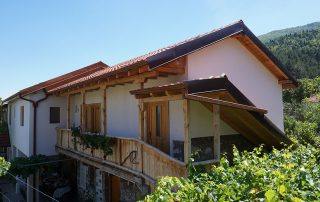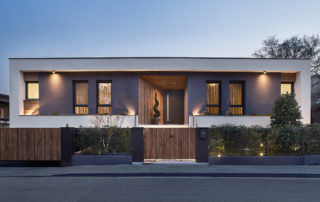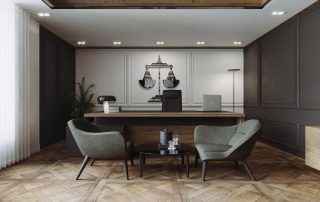The design process reflects the deep-rooted desire to highlight the customer at its heart and create an empowered culture to help foster enriched experiences for its clients, partners, and people. The office open floor plan features dedicated workspaces that are complemented by a social hub that invokes a lounge setting with booths, restaurant-style tables, a fully stocked bar with an Italian espresso machine, and a lounge room that looks and feels more like a living room than an office. The co-work space features plenty of opportunities for rest and relaxation with custom-made cushion chairs and game rooms for relaxation. The design approach takes advantage of daylight from all four sides, offering a balance of solid walls and glass walls for visual privacy and openness. One of Parallel design team goals is to achieve long-term sustainability—an aim to reduce operational emissions. Therefore, lighting sensors, a recycling garbage system, chargers for electric cars, and biophilic design were incorporated into the office plan.
