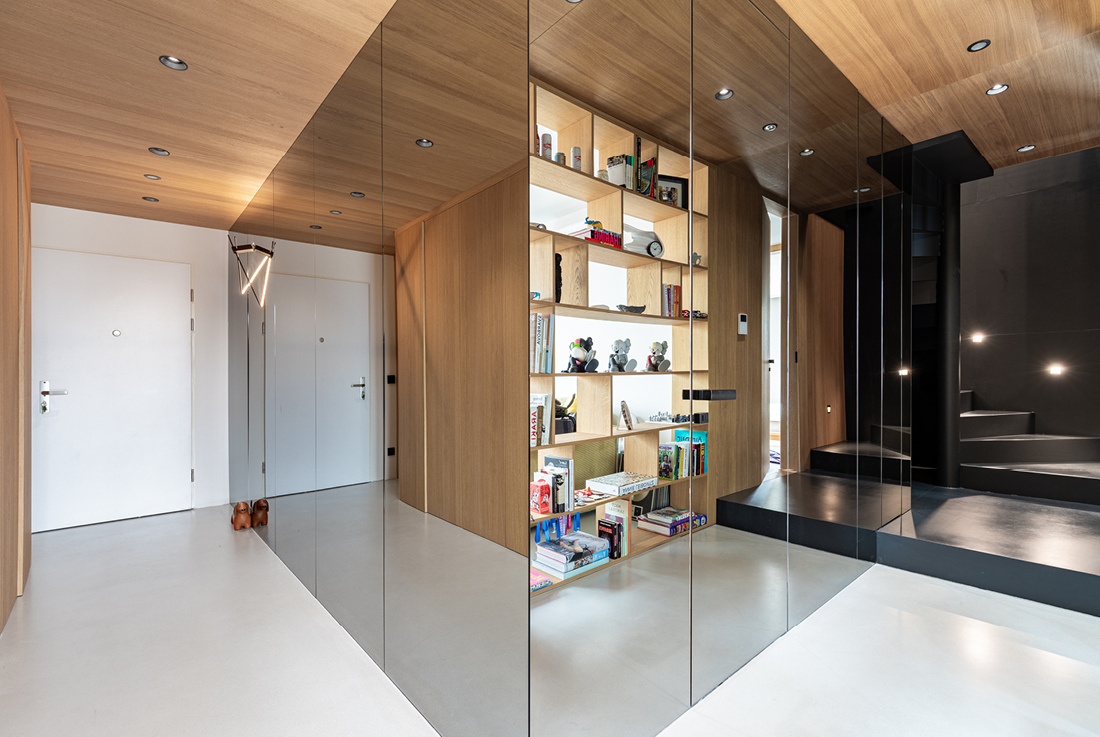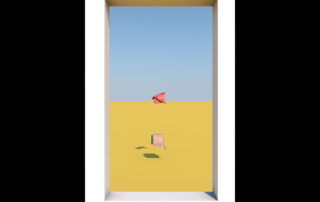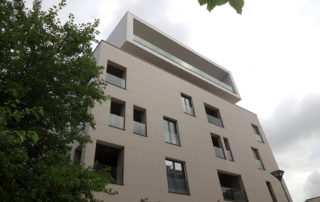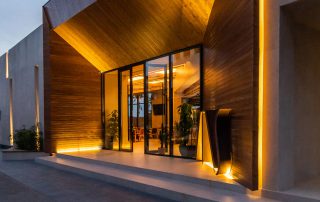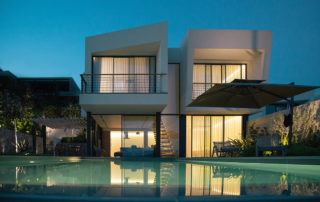From a layout perspective, we completely redesigned the original layout of the duplex, tailoring it to the client’s lifestyle. Our goal was to transform the existing 5-bedroom duplex into a spacious ‘two-bedroom’ apartment. The key concept was to create two distinct yet interconnected realms: a night zone and a day zone, with a spiral steel staircase serving as the focal point of the space.
These separate worlds were designed to cater to the client’s diverse needs, offering spaces for inspiration, relaxation, collaborative discussions, and focused creativity. On the lower entry level, the night area features a study or occasional guest room. A spiral staircase ascends to the daytime area, conceived as a gallery to showcase the client’s extensive art collection, reflecting his passion as an avid collector. The relaxed loft atmosphere of the daytime area provides panoramic views of Bratislava’s landmarks and serves as a backdrop for the client’s lifestyle. The interior design aimed to materialize the client’s vision of a home that contrasts with his professional life, while also reflecting his Vietnamese heritage. The design concept emphasizes minimalist elements and raw materials, such as stone, wood, steel, and concrete, to convey the client’s core values and life messages.
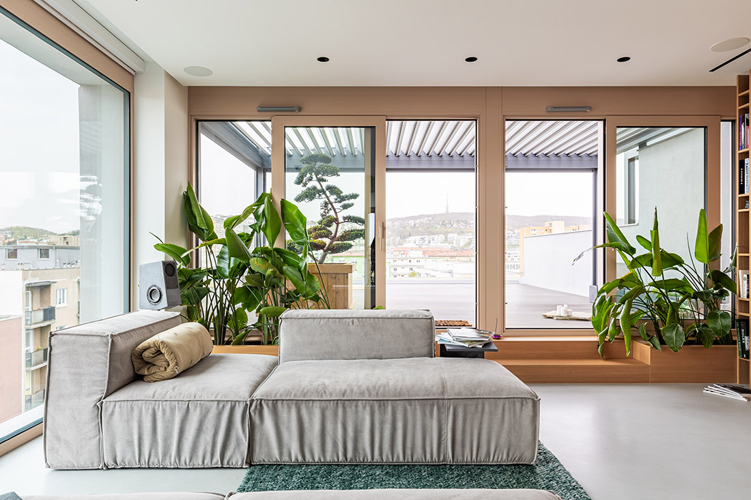
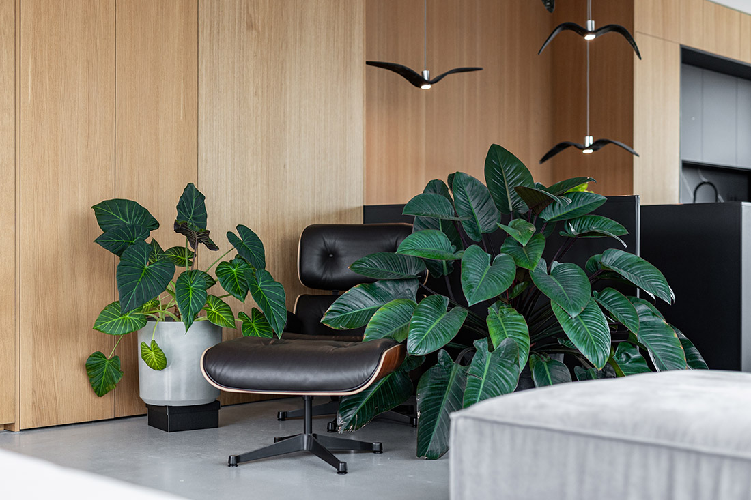
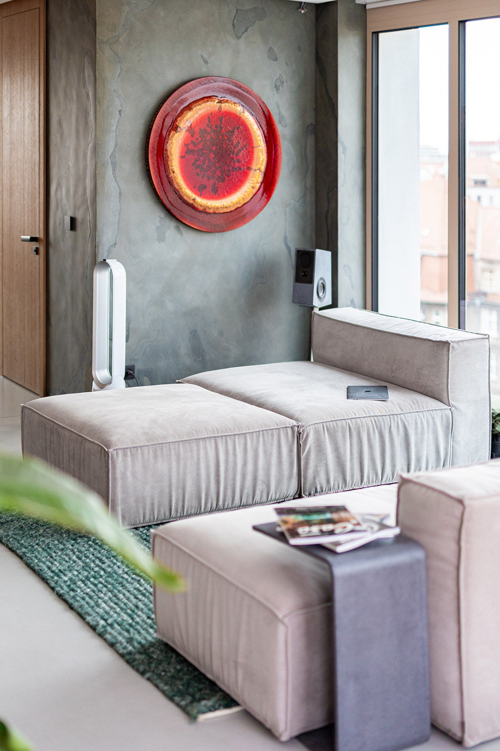
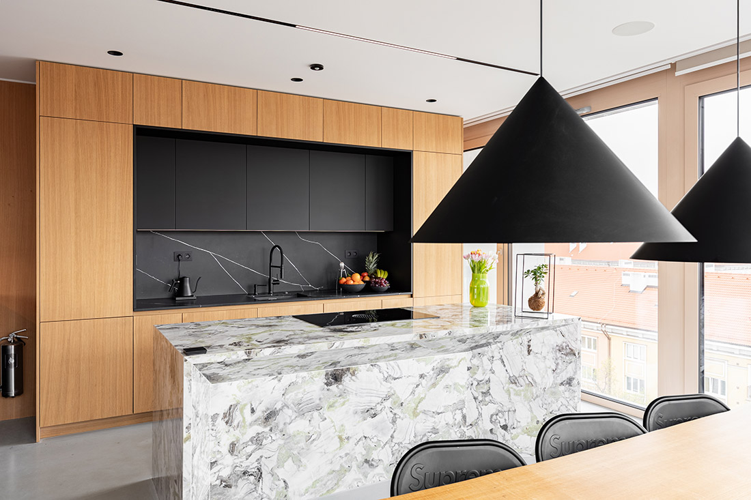
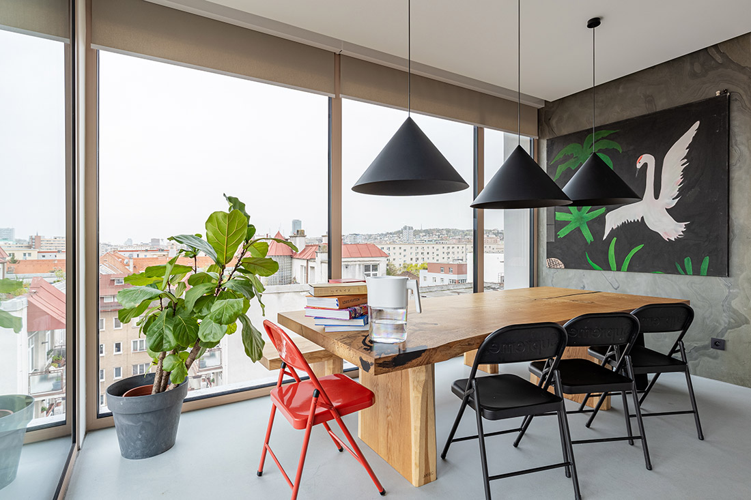
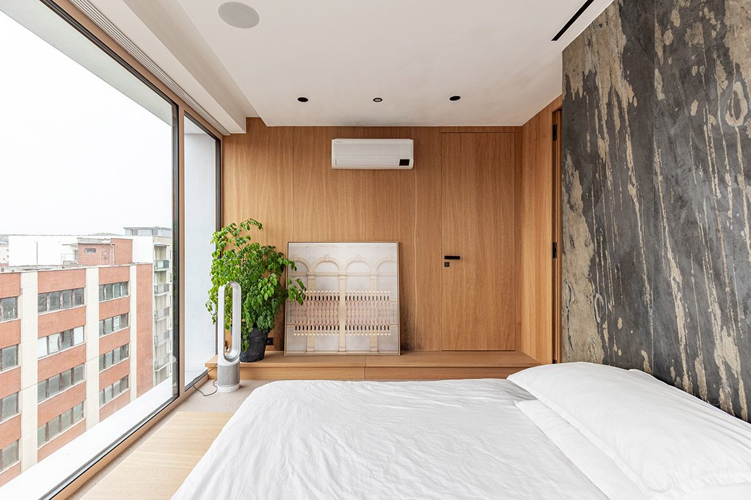
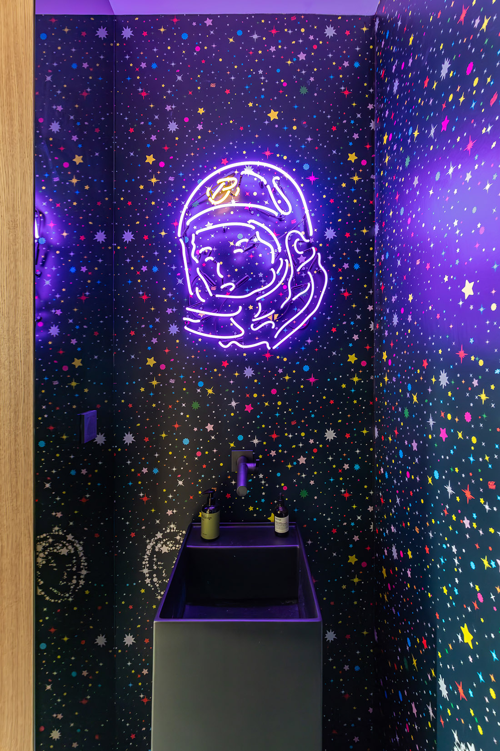
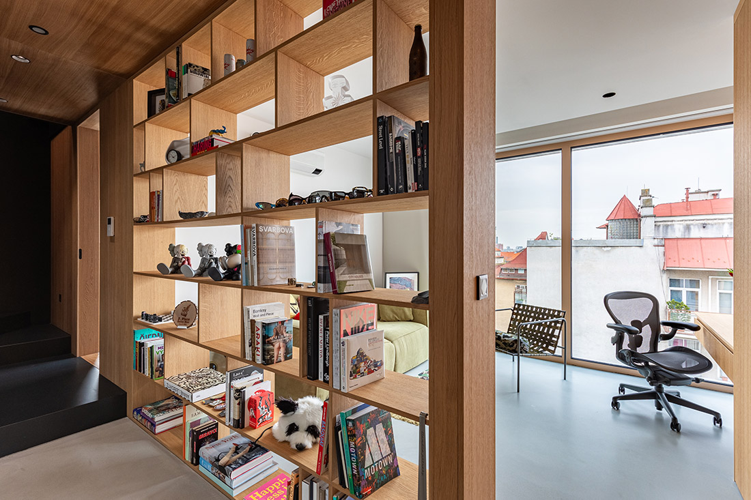
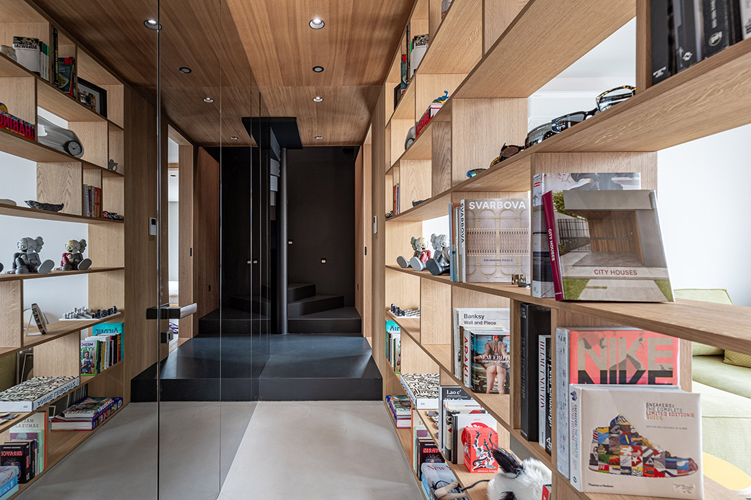
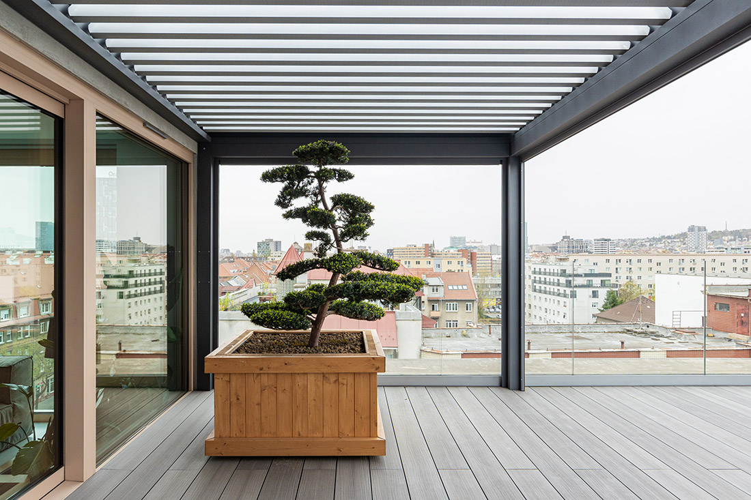
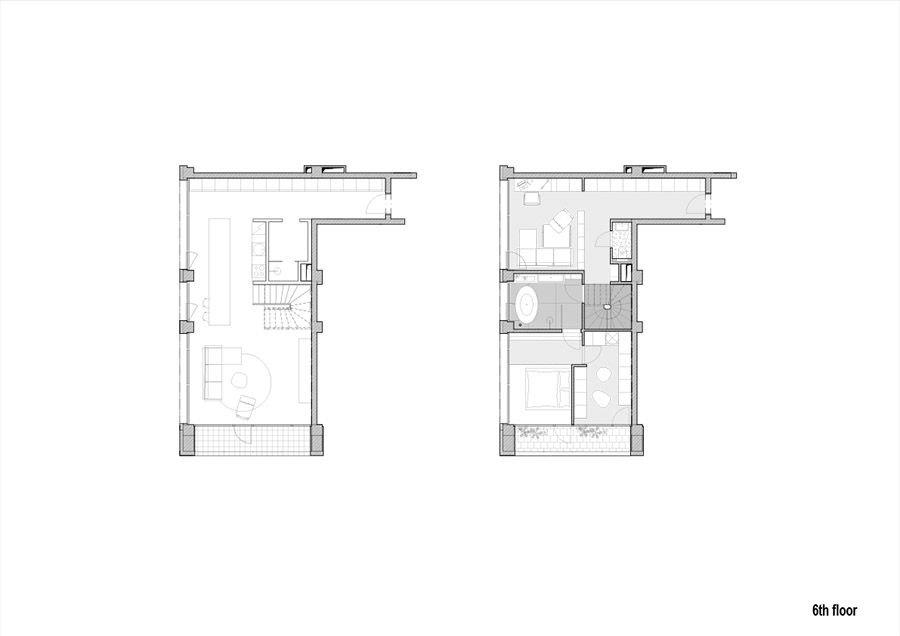
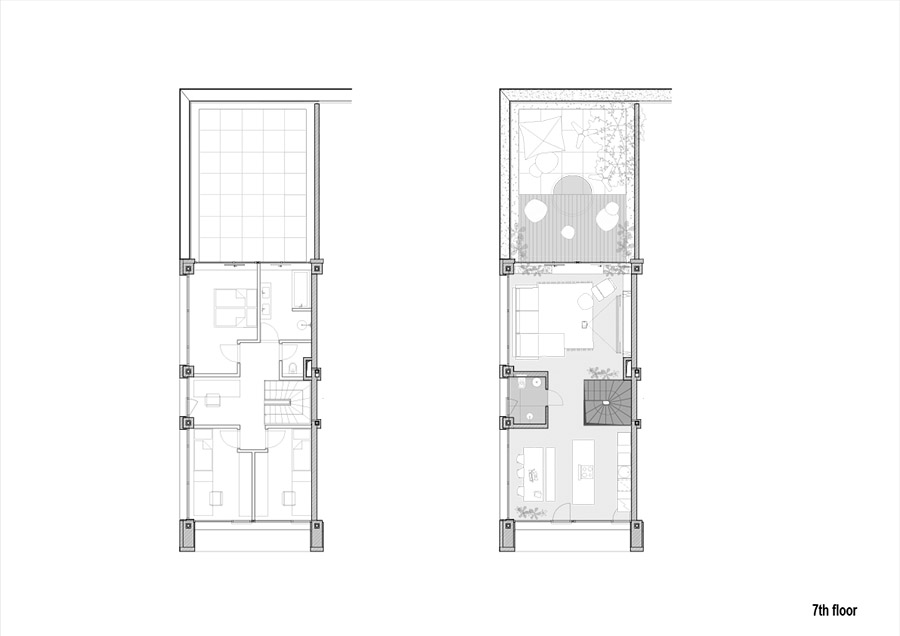

Credits
Interior
ZEIT Architects; Martina Cibereová, Vladislav Tvarožek, Tomáš Jopek
Client
Michal Novotný
Year of completion
2023
Location
Bratislava, Slovakia
Total area
120 m2
Project Partners
SMARTLIGHT, HOSU, LOXONE


