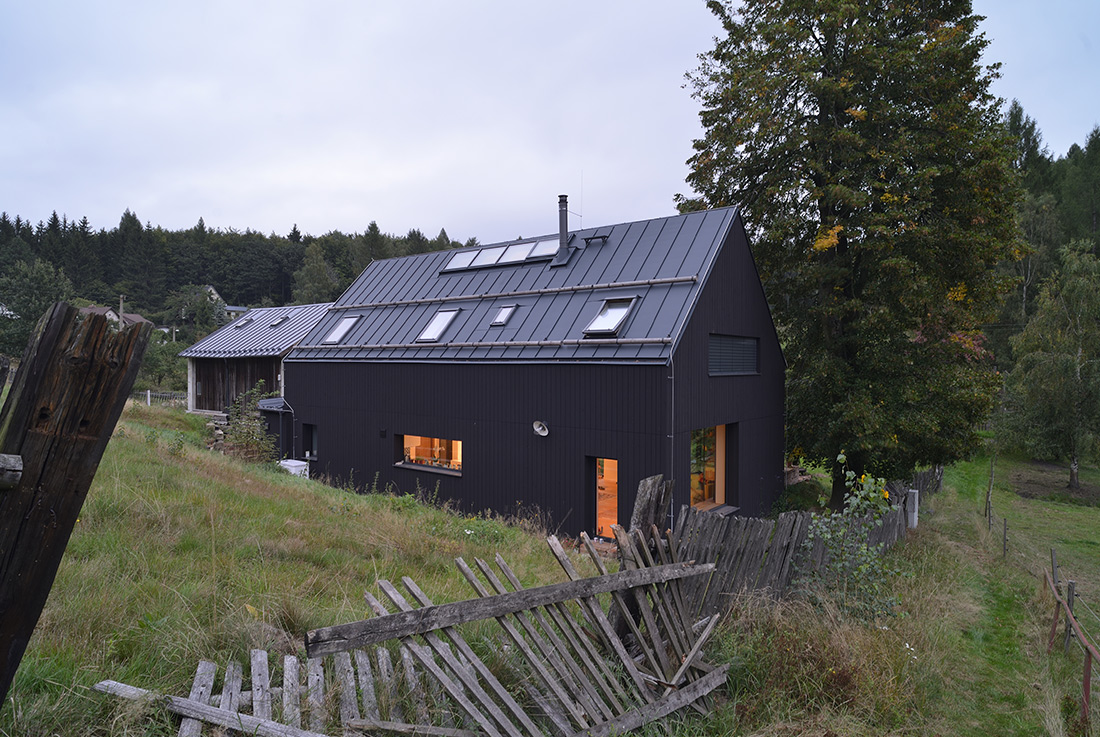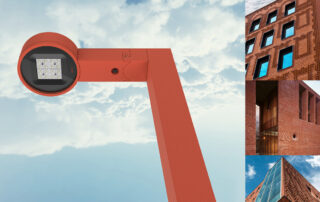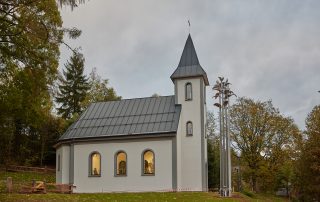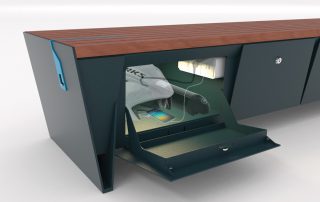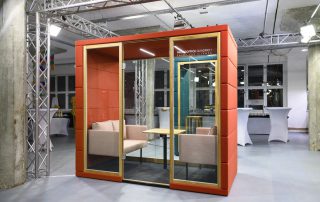The original house, although full of magic, was so rigidly defined by its design, construction and materials that it was impossible to transform it by a standard reconstruction. We have therefore designed a new house, while respecting the historically given arrangement of the old linden tree / house / barn. Original beautiful, but damp massive sandstone walls and small rooms in between them, were replaced by contemporary materials that allowed us to create rooms relatively generous in volume, open space even while staying within the proportions similar to the original house. The wooden, monochrome skin of the house, is a calme background for the ever-changing colors oh nature around the house. House owner is a passionate collector, his artifacts pile. Old layers overlap with the new ones seemlesly. There are many original themes re-used in a new way with some shifts and updates. Roof between the barn and the house established their new, closer relationship. With that it was possible to move main entrance from the side to the front. The house – although new – can without no doubt be called a “renovation”. Conscious continuity is the basis of the new design.
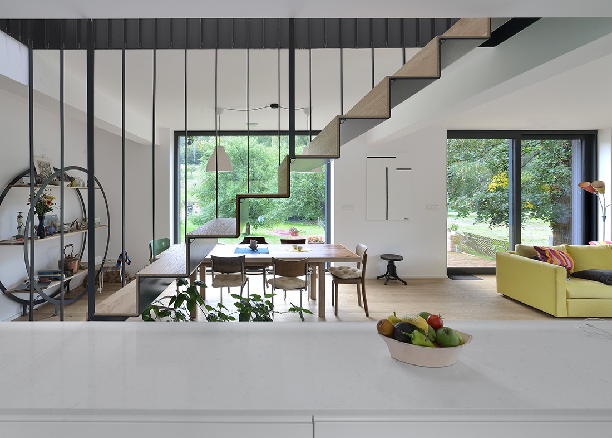
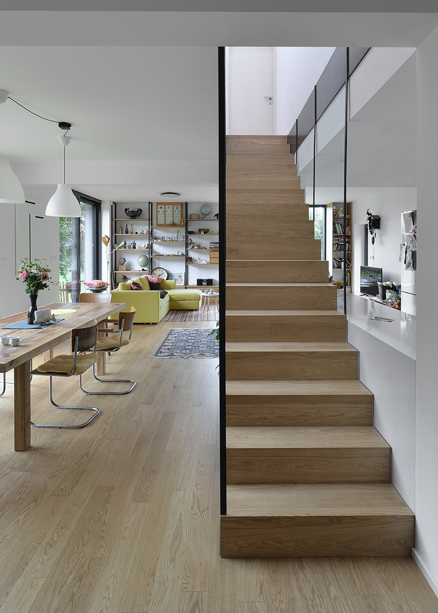
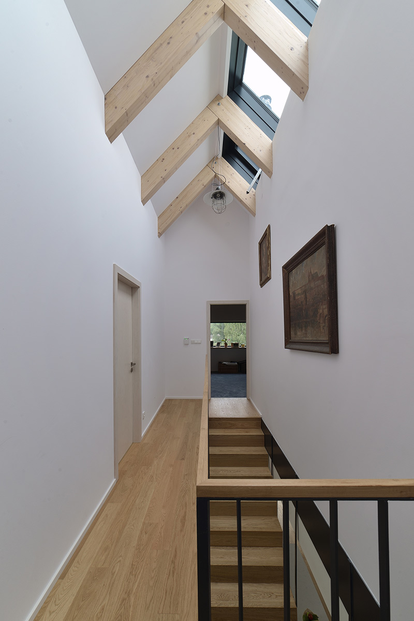
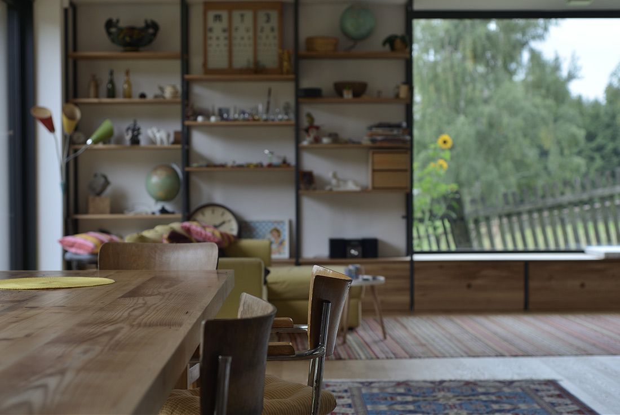
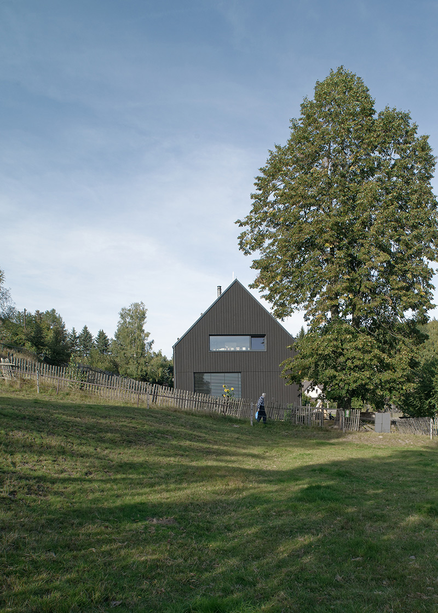
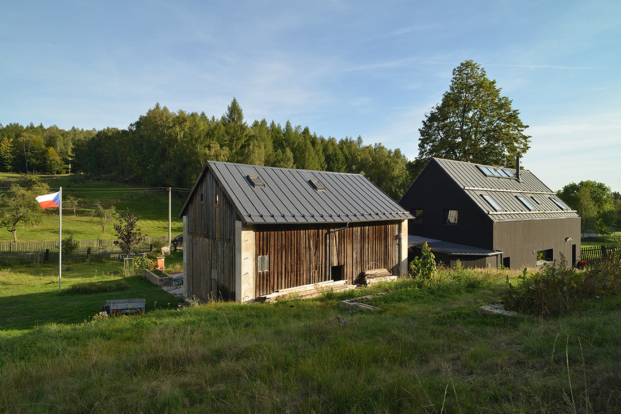
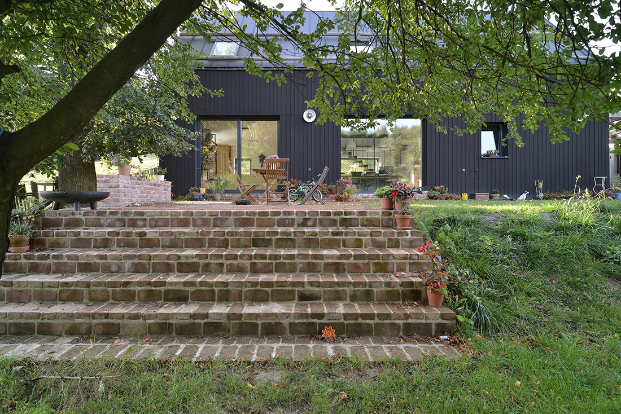
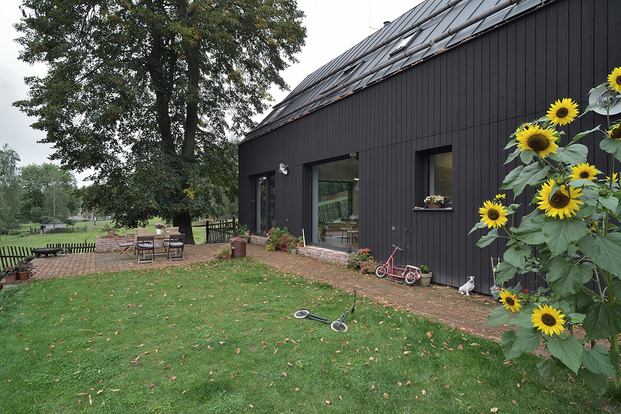
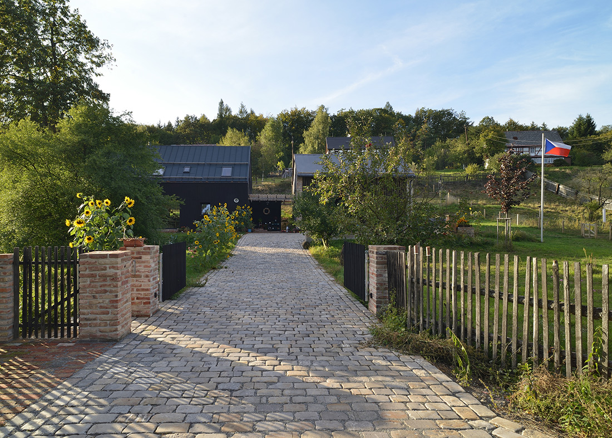
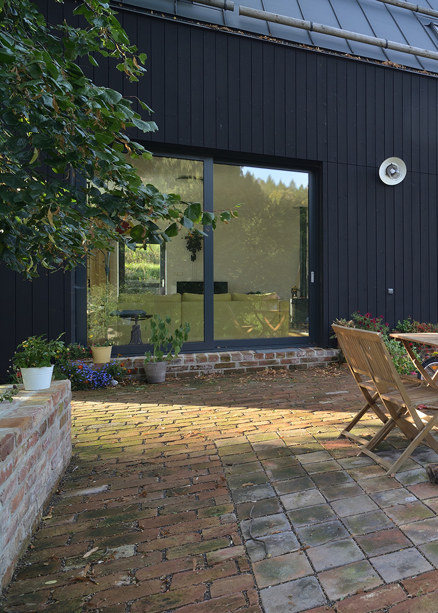
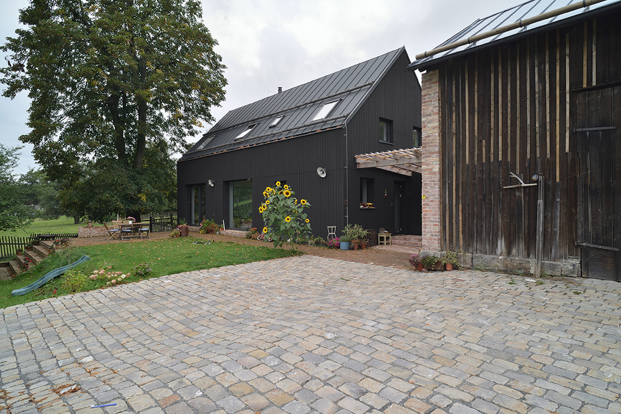
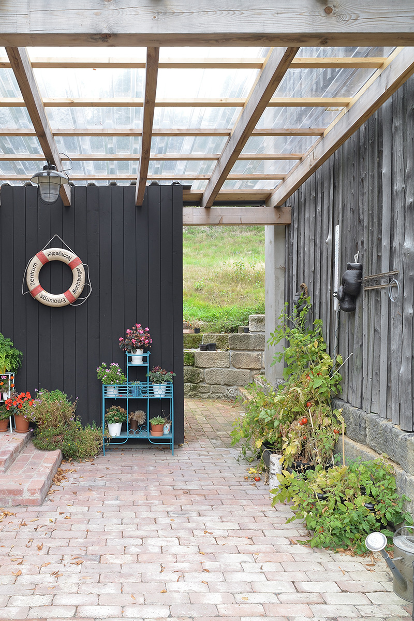
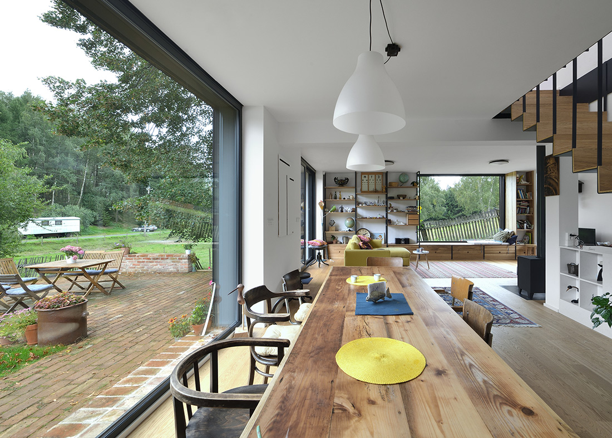
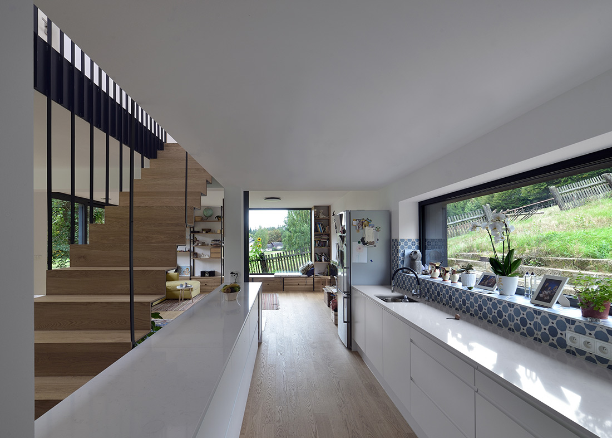
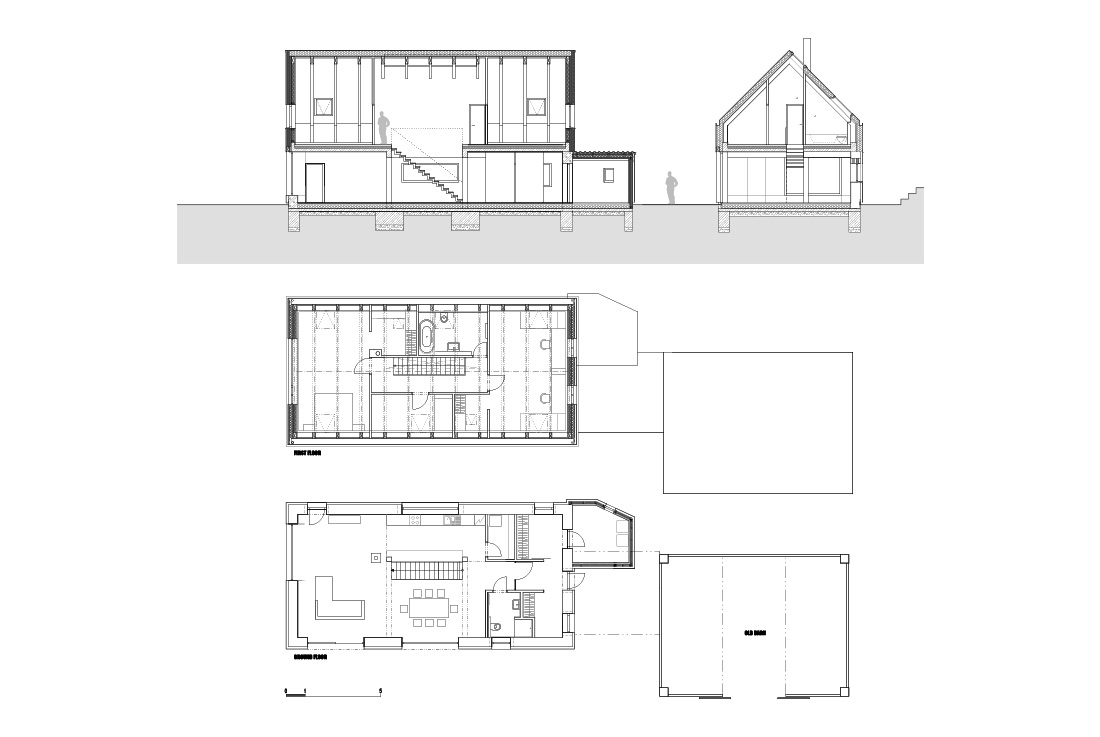
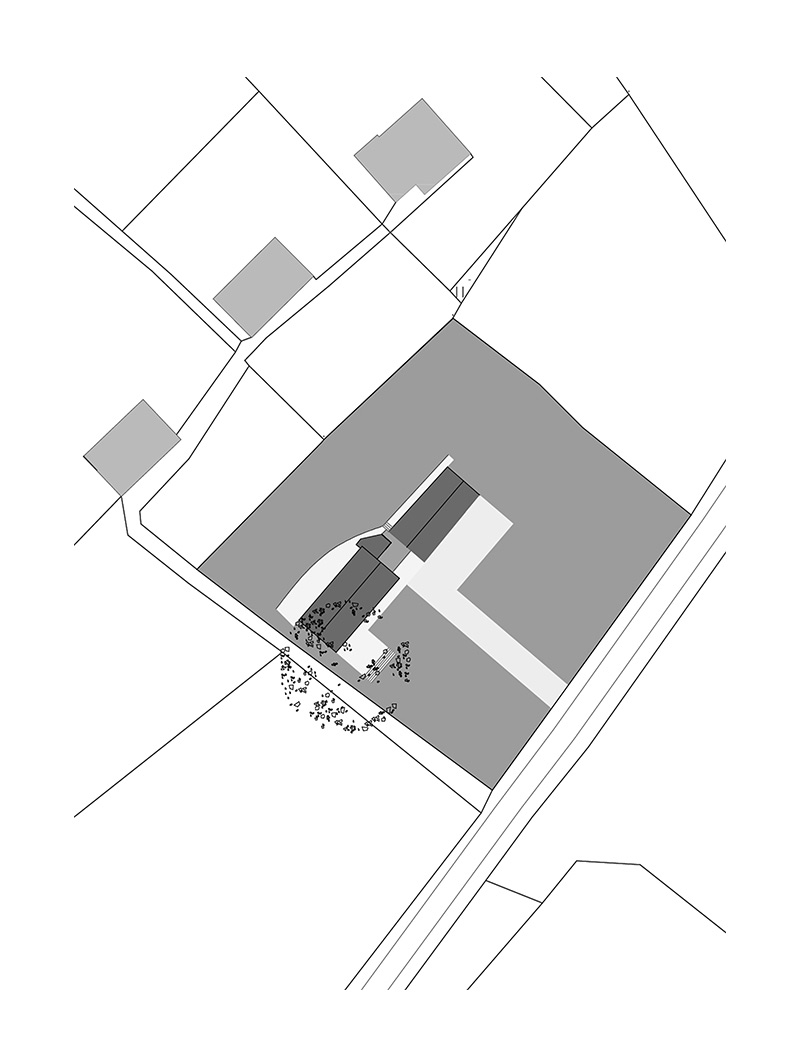

Credits
Architecture
3+1 architekti; Pavel Plánička, Bruno Panenka, Barbora Urbanová
Client
Private
Year of completion
2019
Location
Maxičky, Czech Republic
Floor area
190 m2
Land area
2850 m2
Photos
Pavel Plánička


