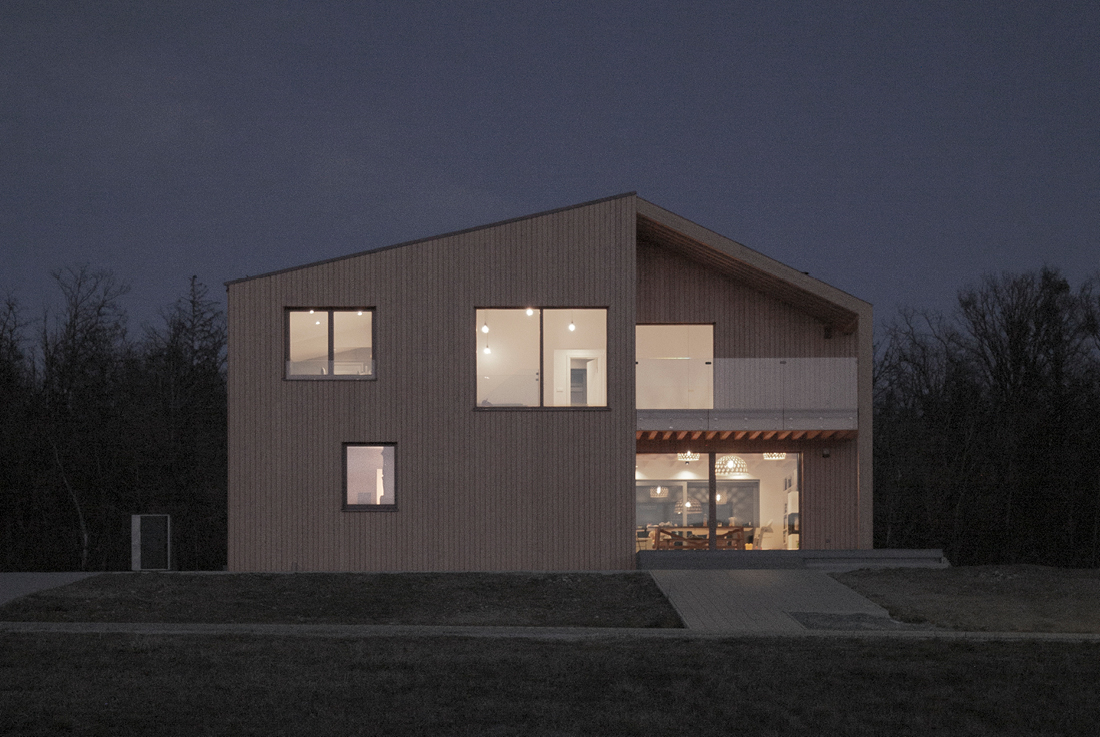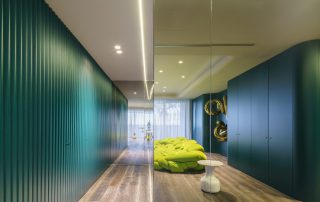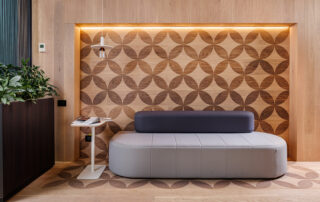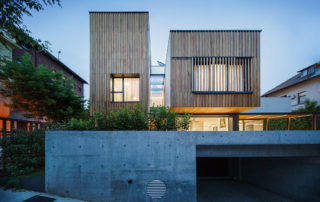The site is situated in a newly zoned suburban residential area in Sopron. Facing the front, there’s a panoramic view of hills and a wide valley with a stream, while the plot gently rises towards the oak forest behind it.
The primary concept driving the building’s design is environmental consciousness and reverence for nature. The house is intentionally small, constructed entirely of natural materials such as a timber frame, larch cladding, wood-based insulation, metal roofing, and linoleum flooring. It seamlessly blends into its surroundings, with minimal construction waste.
The design is influenced by the juxtaposition of the intimate back garden and the panoramic view on the street side. Clear sightlines and large openings characterize the spatial organization. A high-ceilinged gallery connects the dining space to the upstairs playroom, fostering a sense of openness. The living space extends in both directions, enhancing the transparency of the building and creating strong connections with the surrounding landscape.










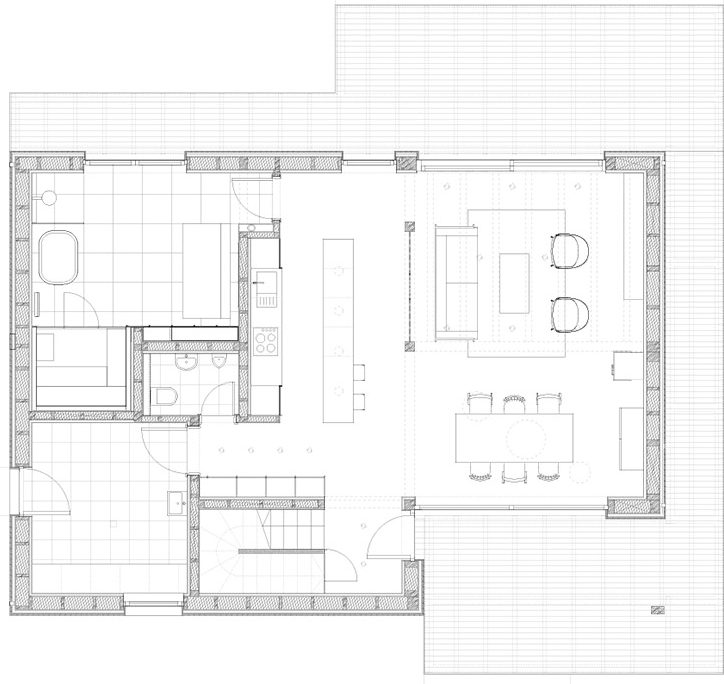
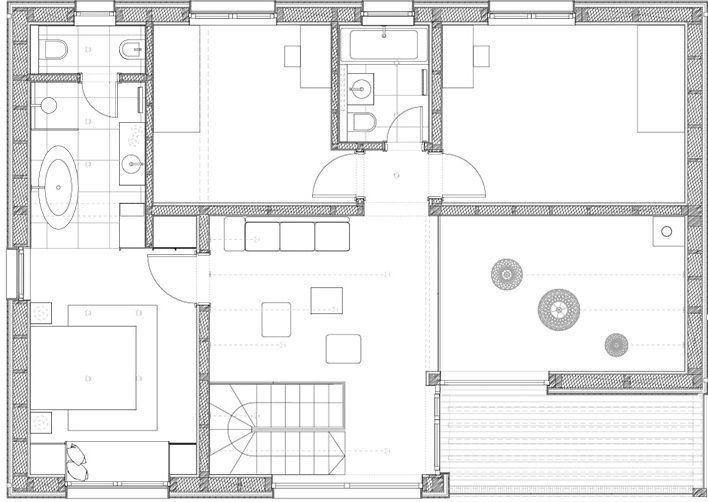
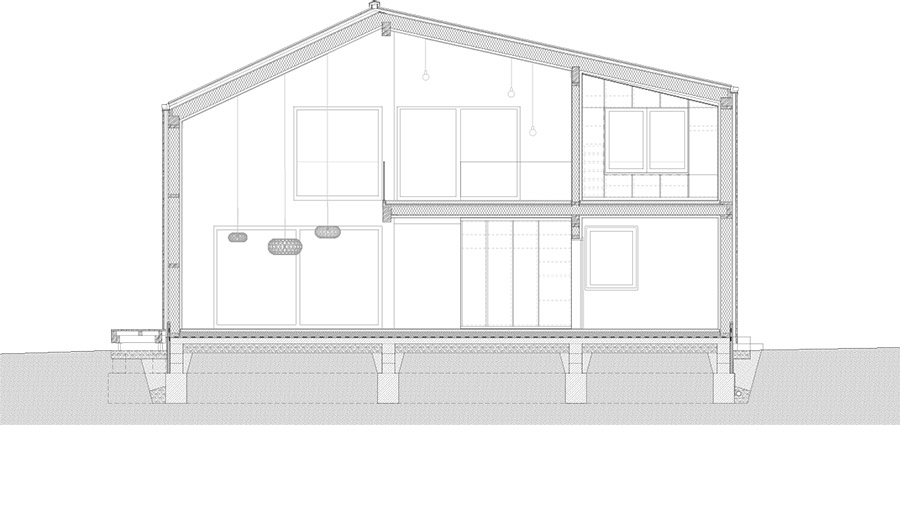

Credits
Architecture
Gúla Studio; Ágnes Baranyi, Péter Virág, László Takács
Client
Private
Year of completion
2024
Location
Sopron, Hungary
Total area
220 m2
Site area
1.733 m2
Photos
Ágnes Baranyi
Project Partners
Ubrankovics Gerenda- és Készházgyártó Kft.


