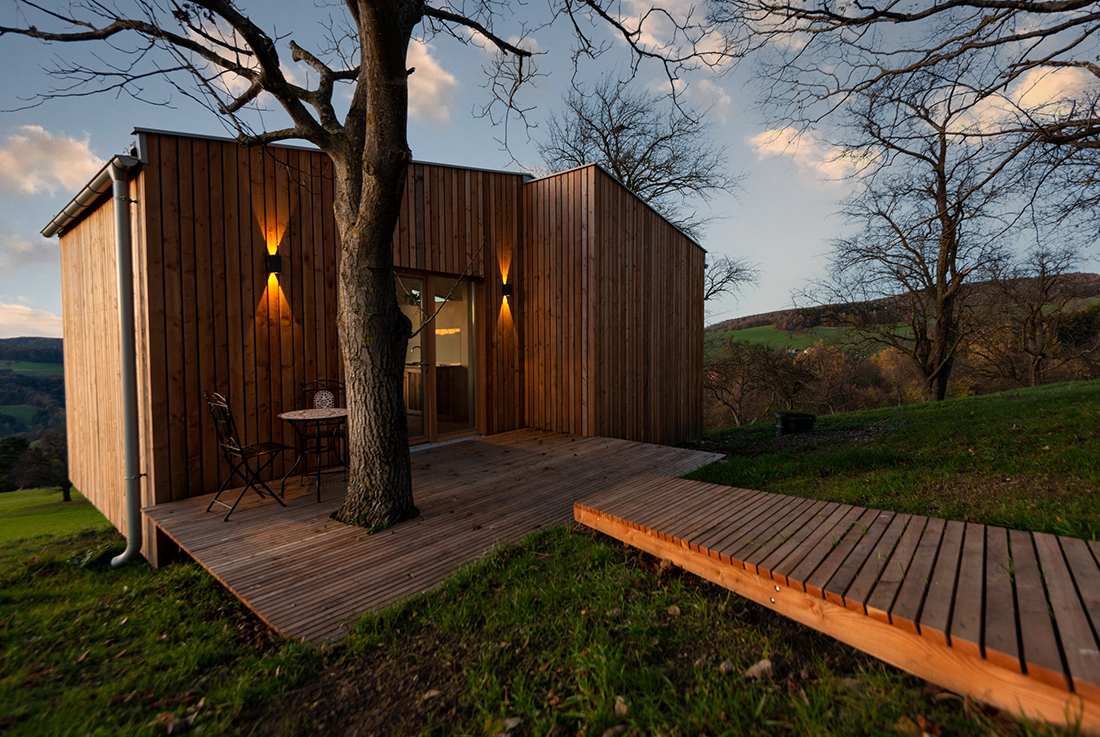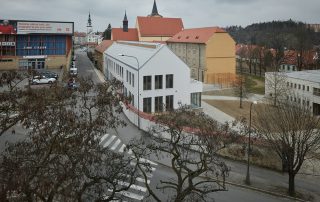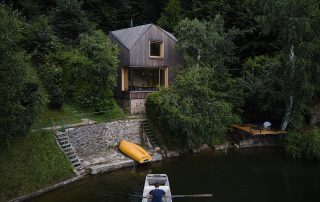The sustainable tiny house in the Mostviertel offers an environmentally friendly and comfortable living solution with a view of the idyllic natural landscape on 32m². The building description focuses on the use of ecological building materials to promote a sustainable way of life. Larch wood from regional forests is used for the outer paneling. This natural material is durable and blends beautifully with the natural environment. The roof features an extensive green roof that not only promotes biodiversity but also optimizes insulation and regulates rainwater runoff. The Tiny House blends harmoniously into the surrounding natural landscape of the Mostviertel and represents a sustainable and environmentally friendly living solution that is characterized by ecological building materials, energy independence, and well-thought-out design.
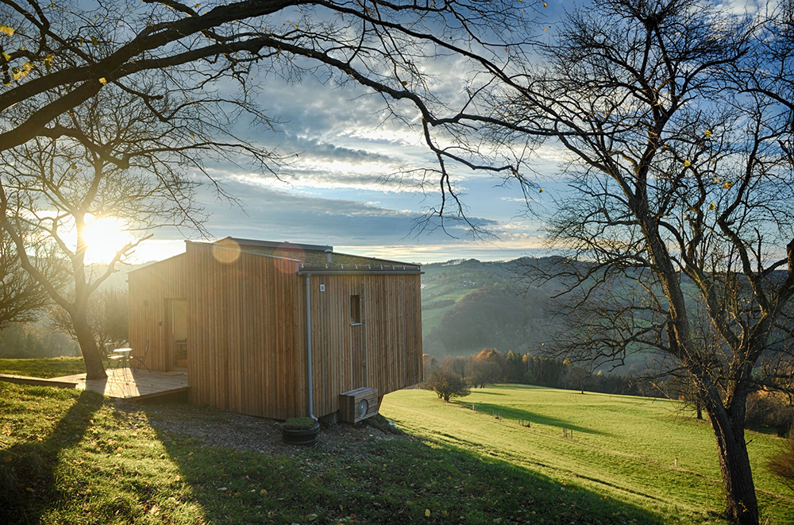
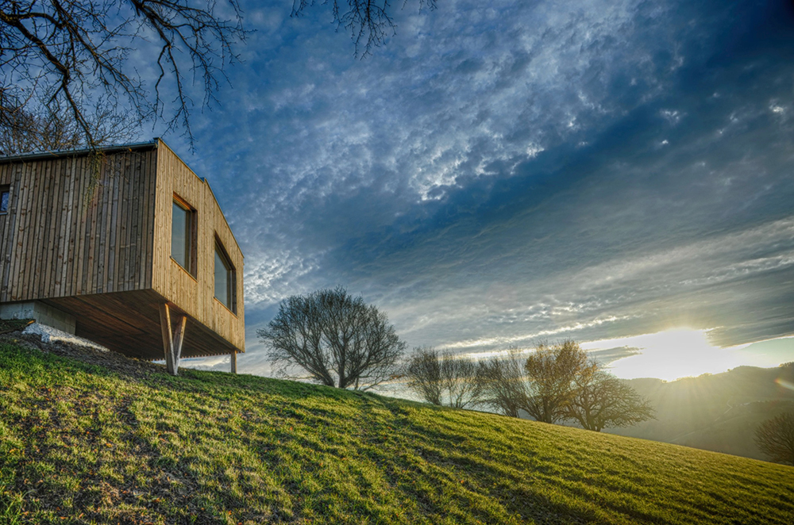
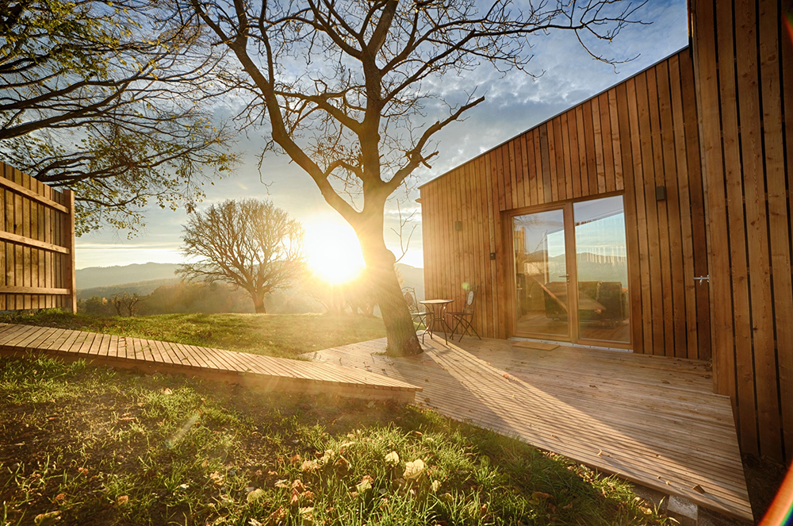
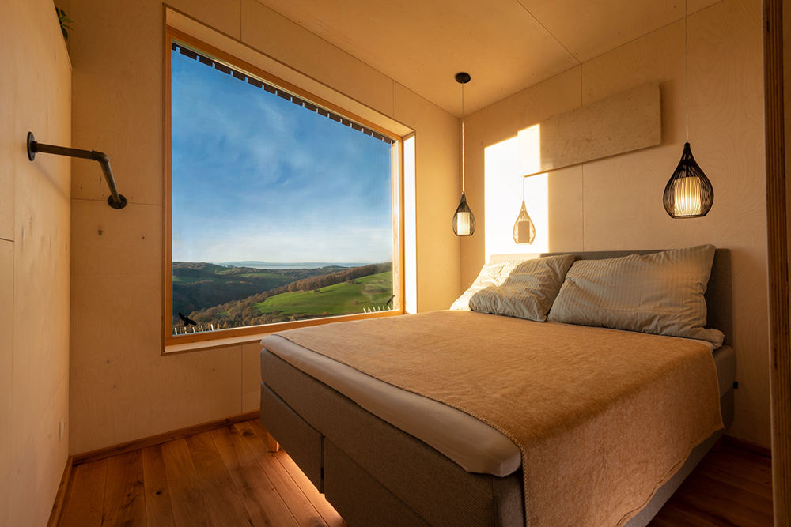
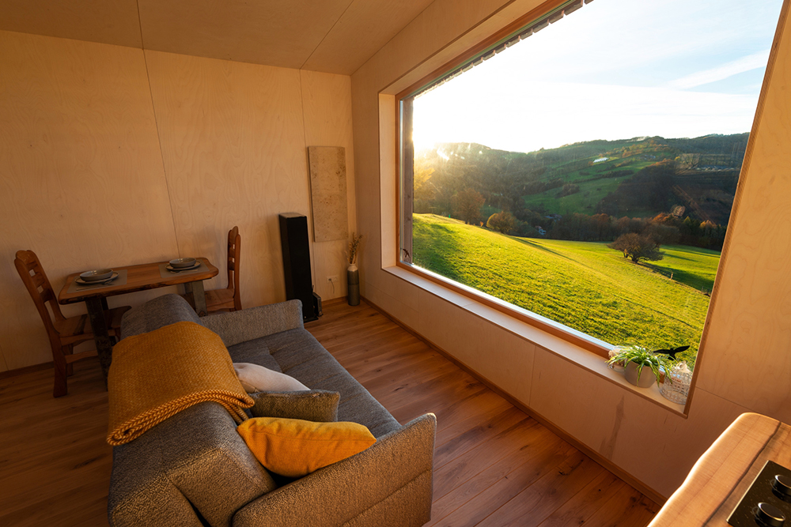
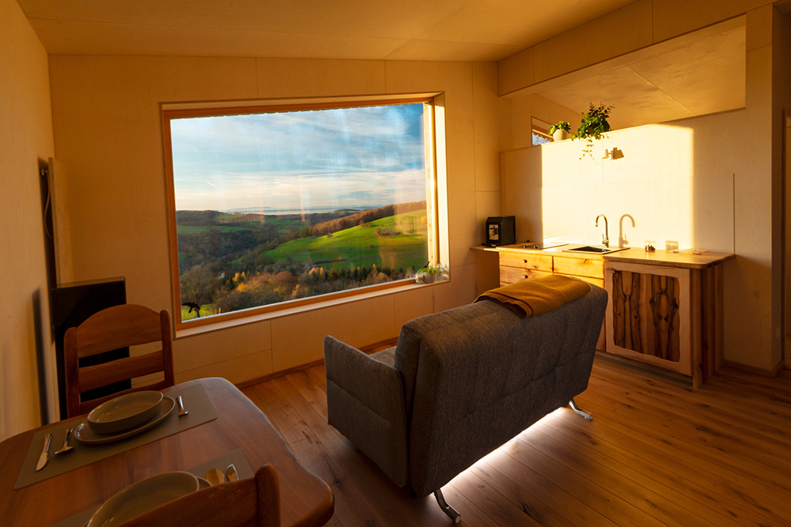
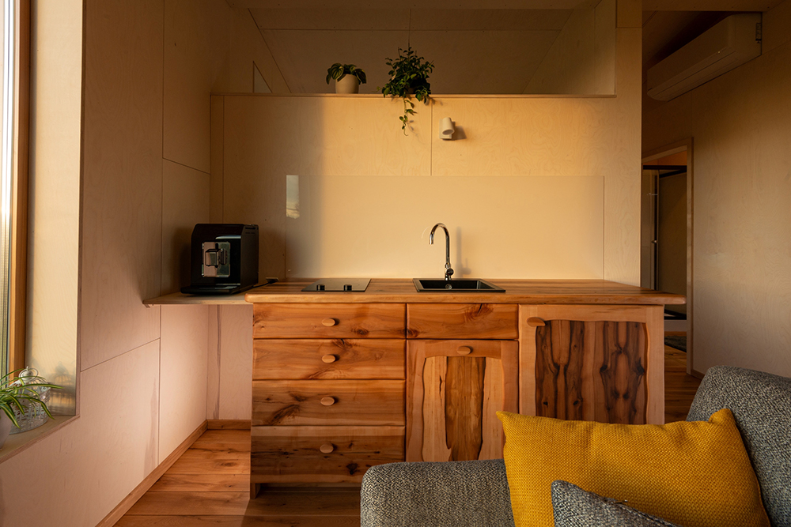
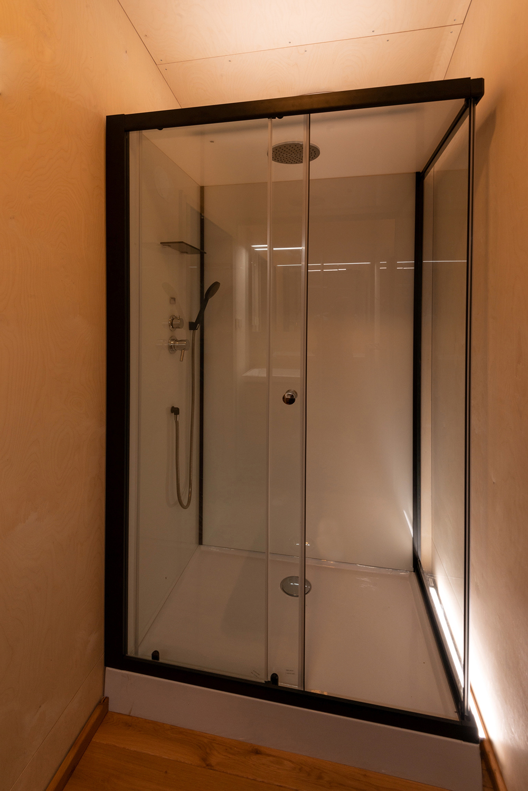
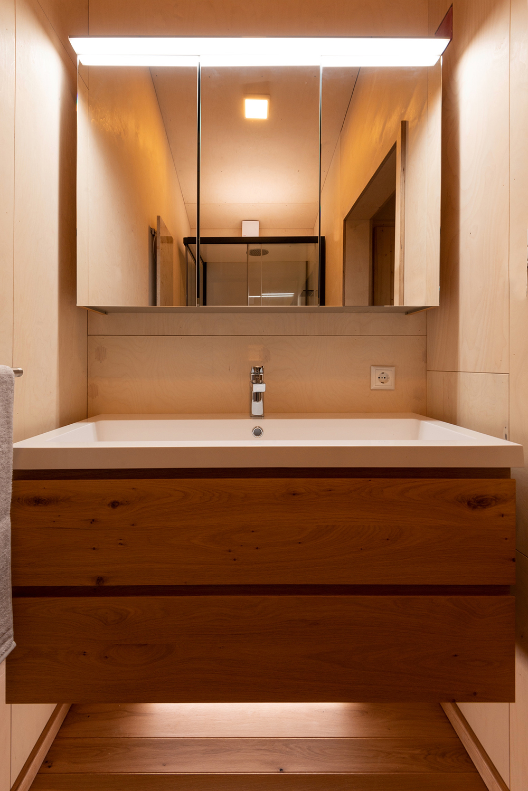

Credits
Architecture
Andreas Ranftl
Main contractor for wood construction
Jakob Mayer
Client
Jakob Mayer
Year of completion
2022
Location
Michelbach, Austria
Total area
32 m2
Photos
Jakob Mayer


