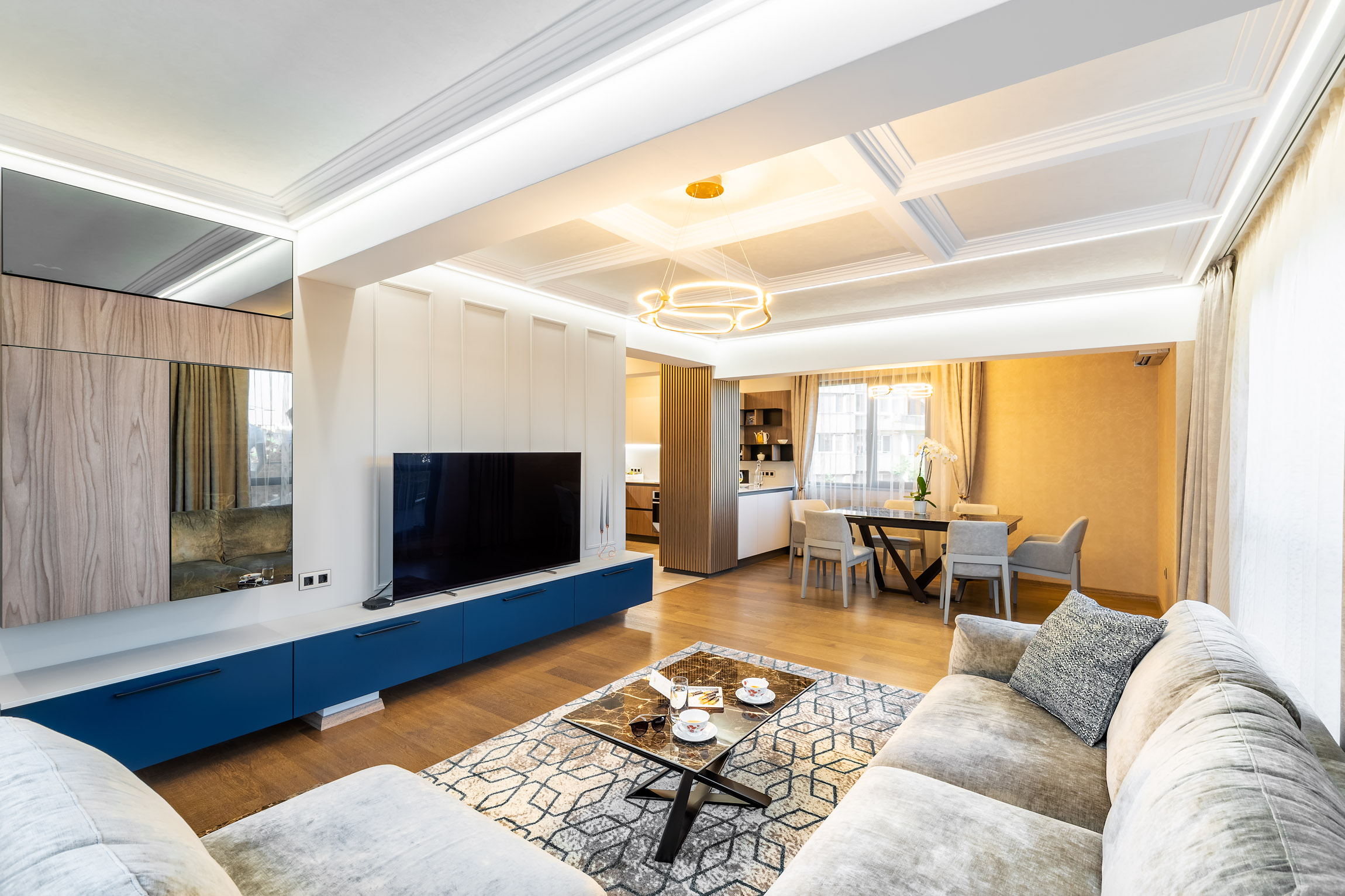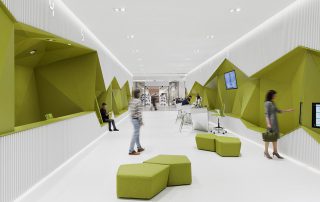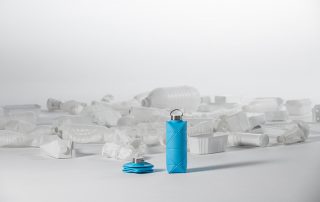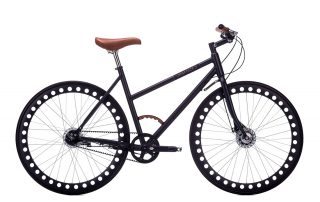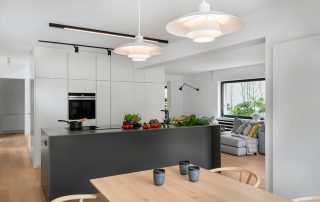The apartment is located in the city of Sofia with a total area of 150 sq.m and was completed in May 2020. The apartment has 4 bedrooms, 2 bathrooms, panoramic terrace and a spacious living area. The extremely stylish interior intertwines classic and modern style presented in shades of earthy, gray and blue pastel range. The furniture is entirely custom made from high-class Italian factories Colombini and Nicoline. Smooth and mirrored surfaces optically expand the spaces, while those of stone and wood look in them and create style and coziness.
The coffered ceiling is highlighted with a gentle wax plaster in the center and illuminated in a semi-divine halo. The wall cladding is decorated in wood, mirrors and decorative floral panels and these elements are presented in a stylized raster. The doors are wallpaper and are a complementary part of the design in any room. In the bedrooms, the coziness is achieved not only with the well-balanced color palettes, but also with the carpeted floors, thick curtains and decorative elements and panels on the walls. The open panoramic terrace gives a good finish to the overall look by adding freshness and predisposes to relaxation and tranquility.
The design in this home gives a feeling of classic austerity, symmetry and orthogonality, but also refined taste, space and comfort.
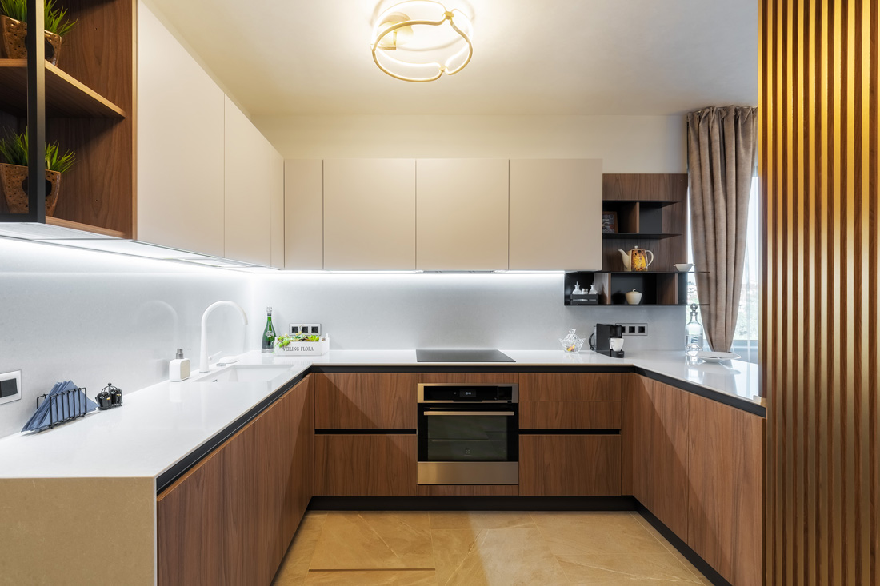
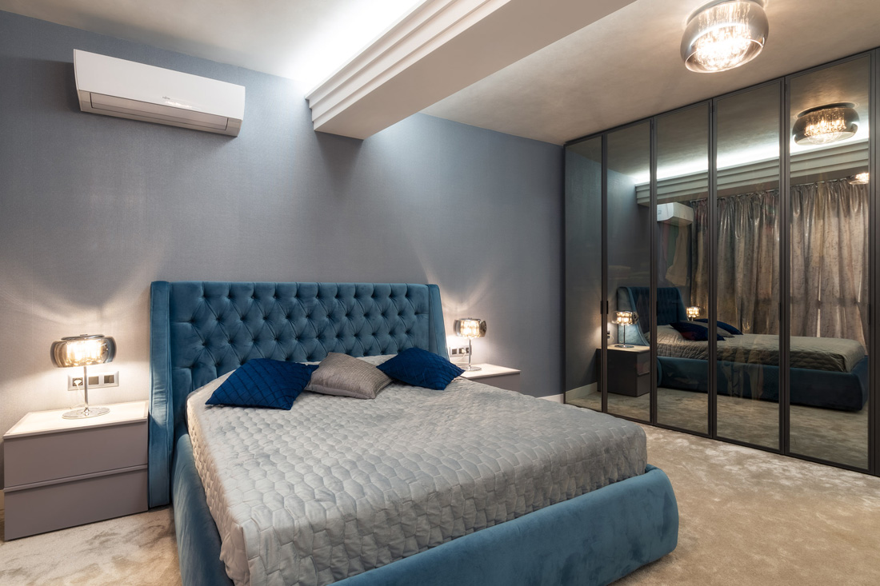
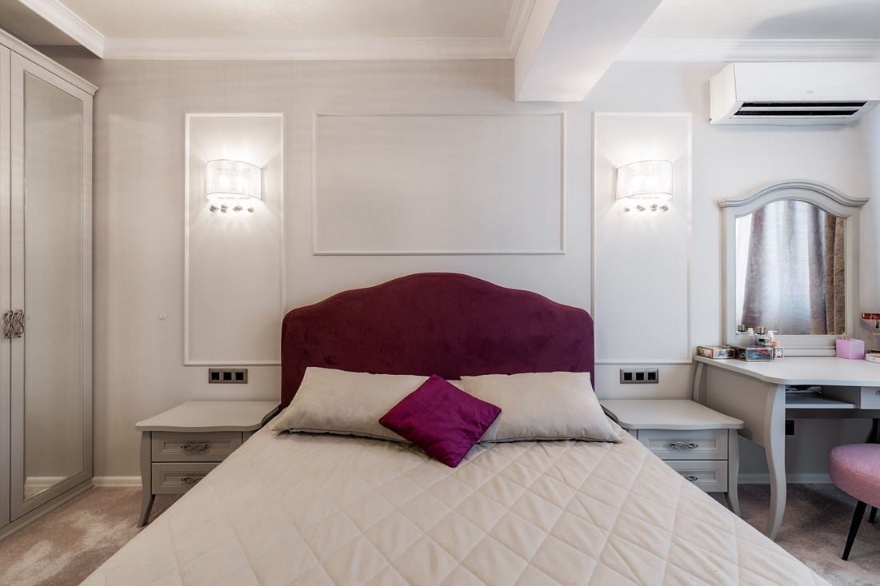
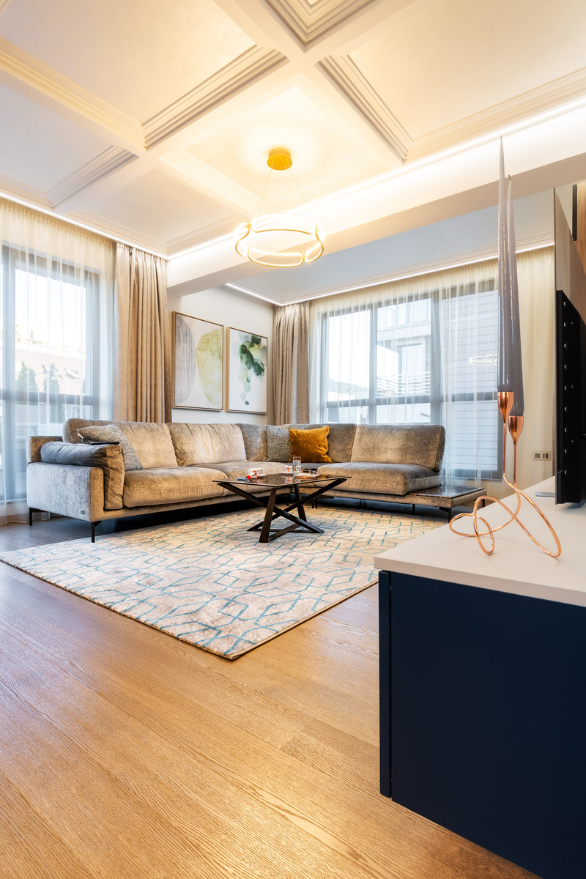
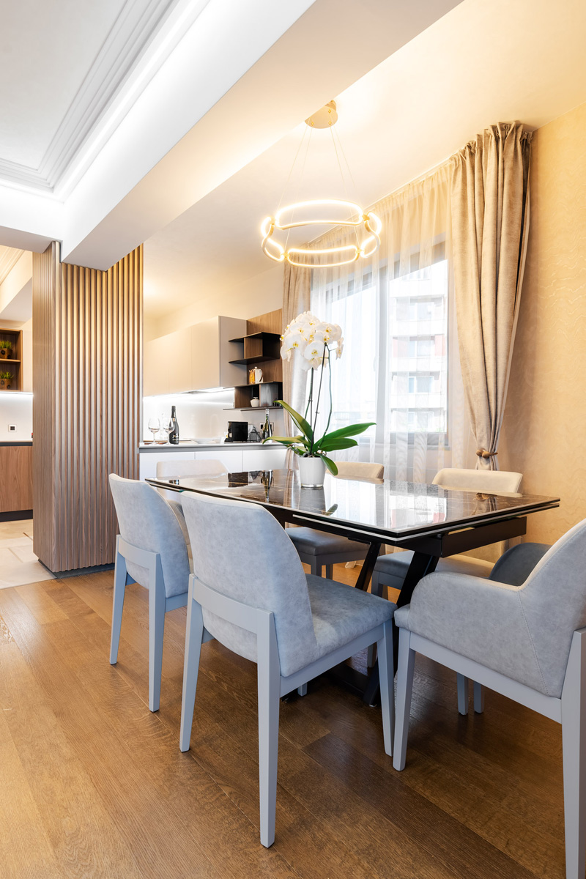
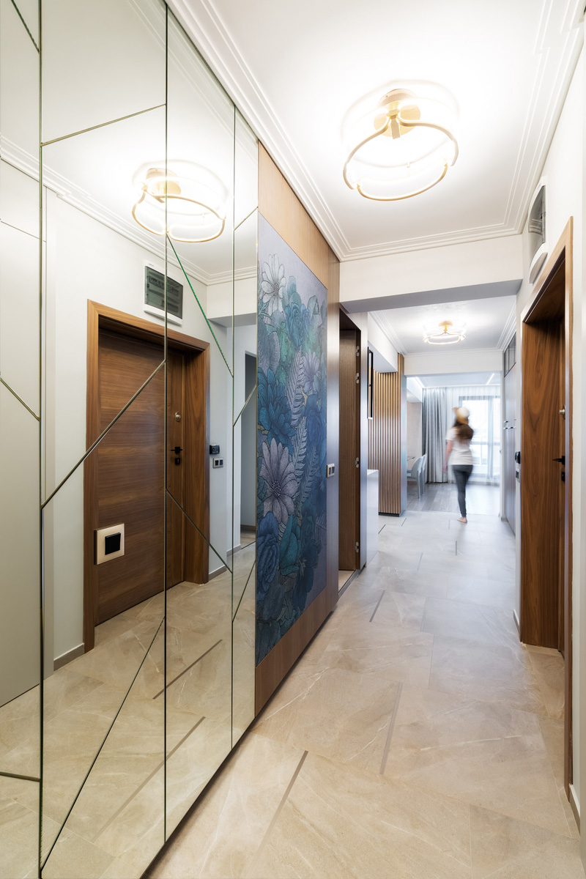
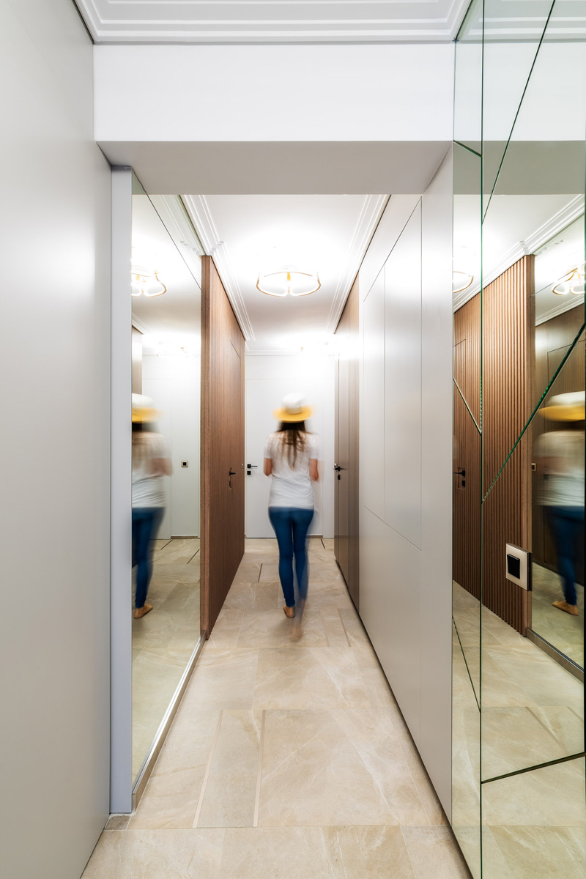

Credits
Autors
MoVe Architects
Client
Private
Year of completion
2020
Location
Sofia, Bulgaria
Total area
150 m2
Photos
George Palov
Project Partners
Arreda Casa


