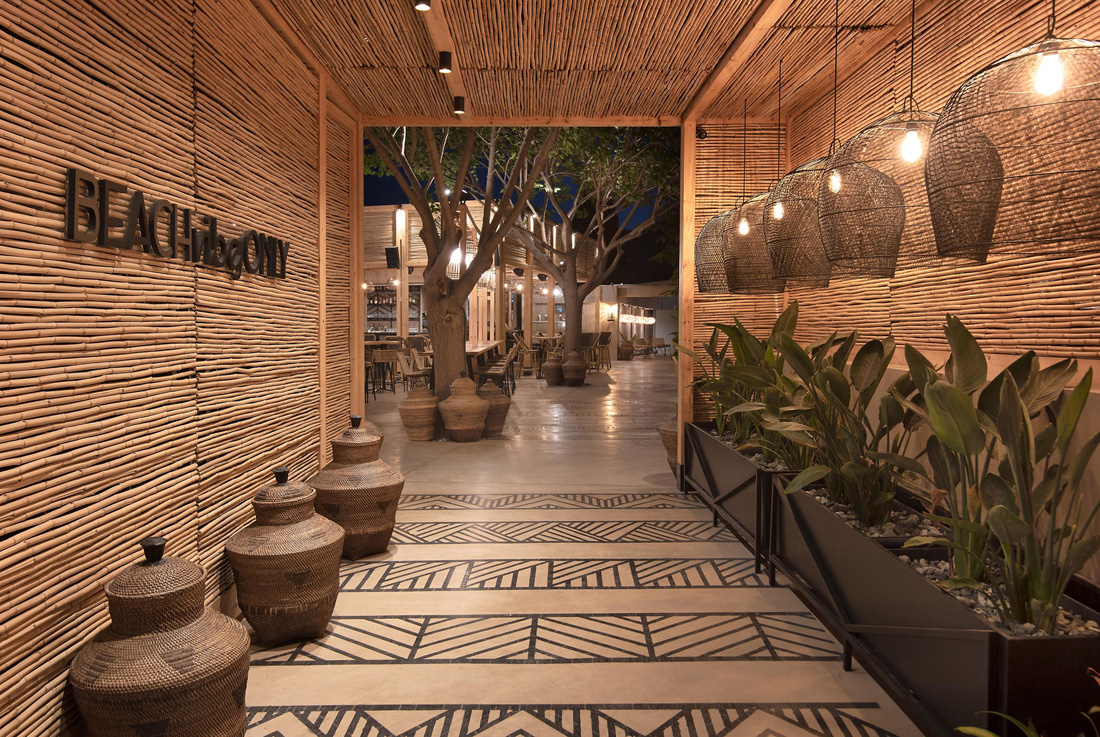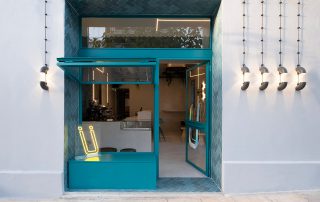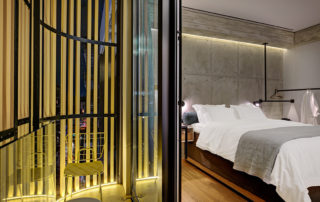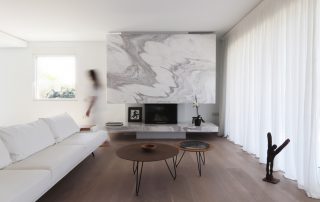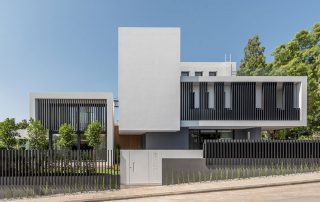The project is located on an 800 sq.m. site in the south of Peloponnese, specifically on the coastal front of the city of Kalamata, facing south. The aim was to redesign the existing buildings and configure the outdoor areas, in order to create a summer recreation area that meets the user\’s spatial needs throughout the day.
The basic design was to outline the user\’s movements vertically to the main entrance and the coastal road. This works towards organizing the floor plan and the building\’s functions, with the intent to define and integrate its different uses (bar, restaurant, playground) and make them accessible to the disabled.
Reed frames are intergraded as a tool in the composition. This choice of material brings all building uses together into a whole, and employs shades and filters to effectively create living conditions that protect the user. At the same time, it makes for a low environmental footprint.
The whole setting is complemented by geometric stencil patterns on the floor, lamps from various reed weaves, exotic plantings from broadleaf trees, as well as fabrics in sand pallets; all add to the wind to give a sense of movement and pulse to the ambiance.
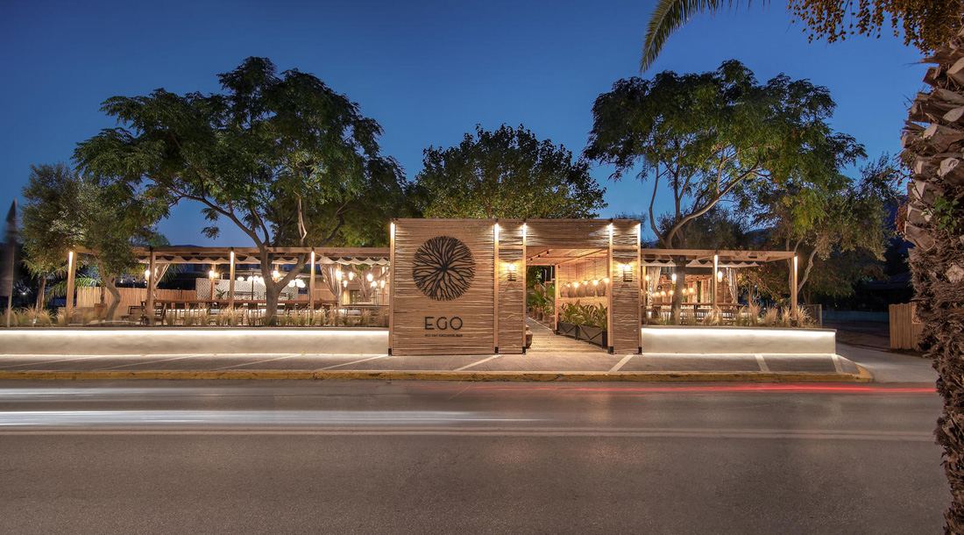
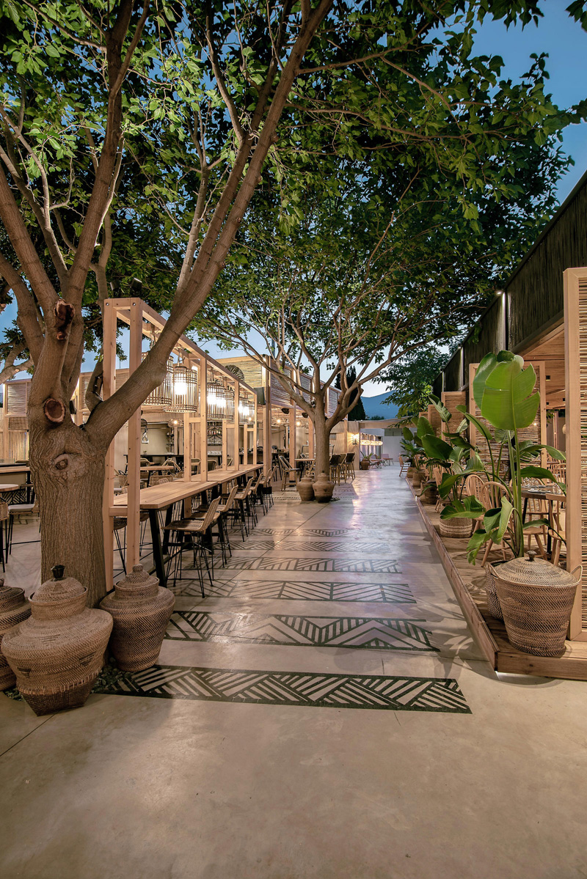
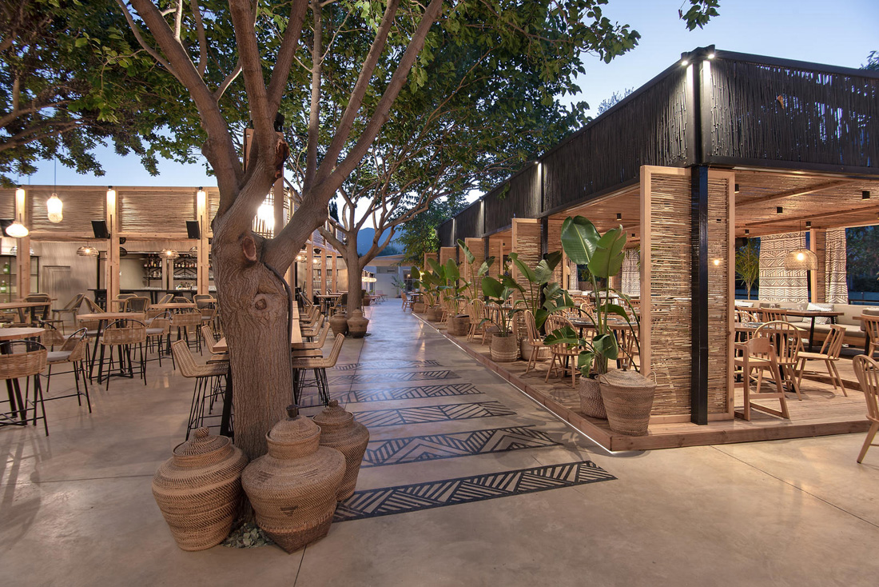
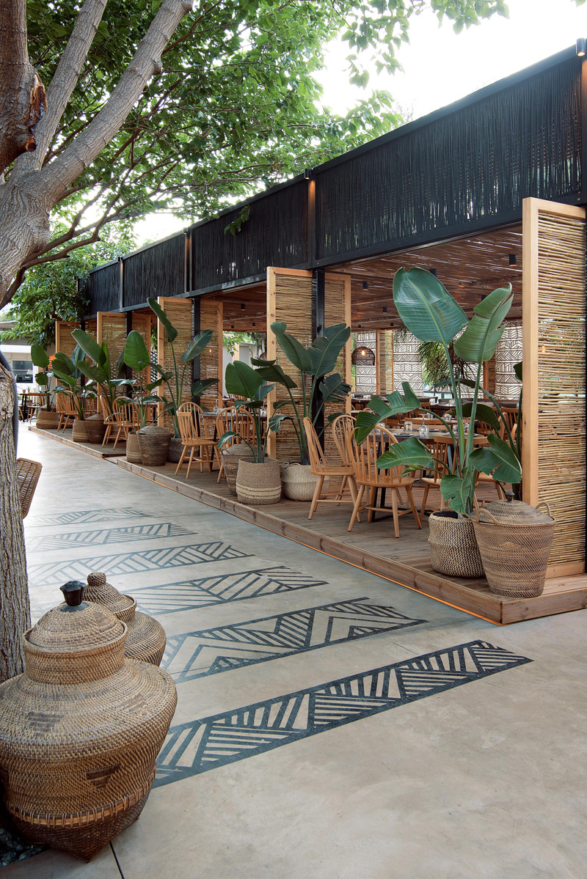
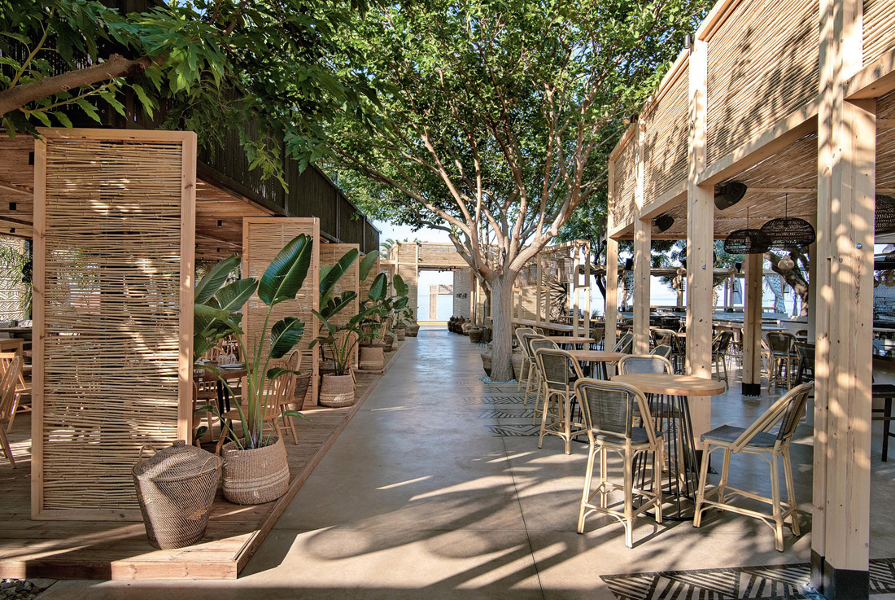
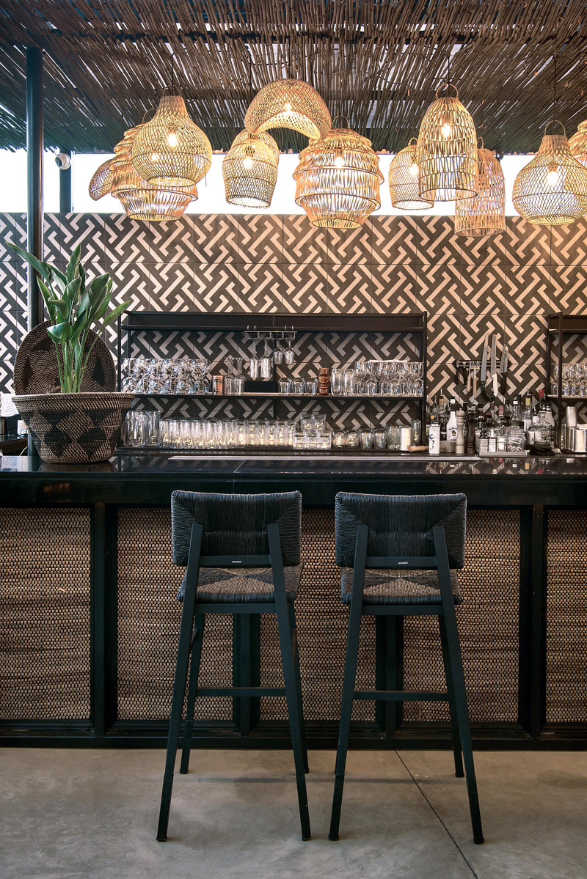
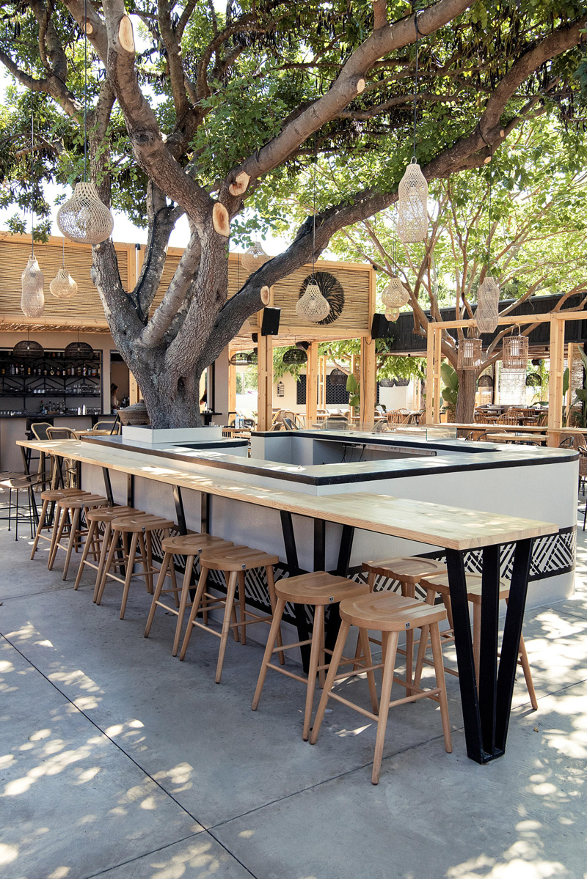

Credits
Interior
Andreas Petropoulos / Architecture.Interior
Client
EGO all day exclusive bar
Year of completion
2020
Location
Kalamata, Greece
Total area
800 m2
Photos
Konstantinos Theofilopoulos
Project Partners
CanePlexdesign Co, Almeco – Contract Furniture, K2 Furniture, Candlelight Furniture, KAFKAS S.A., Metal Bastakos, Greece


