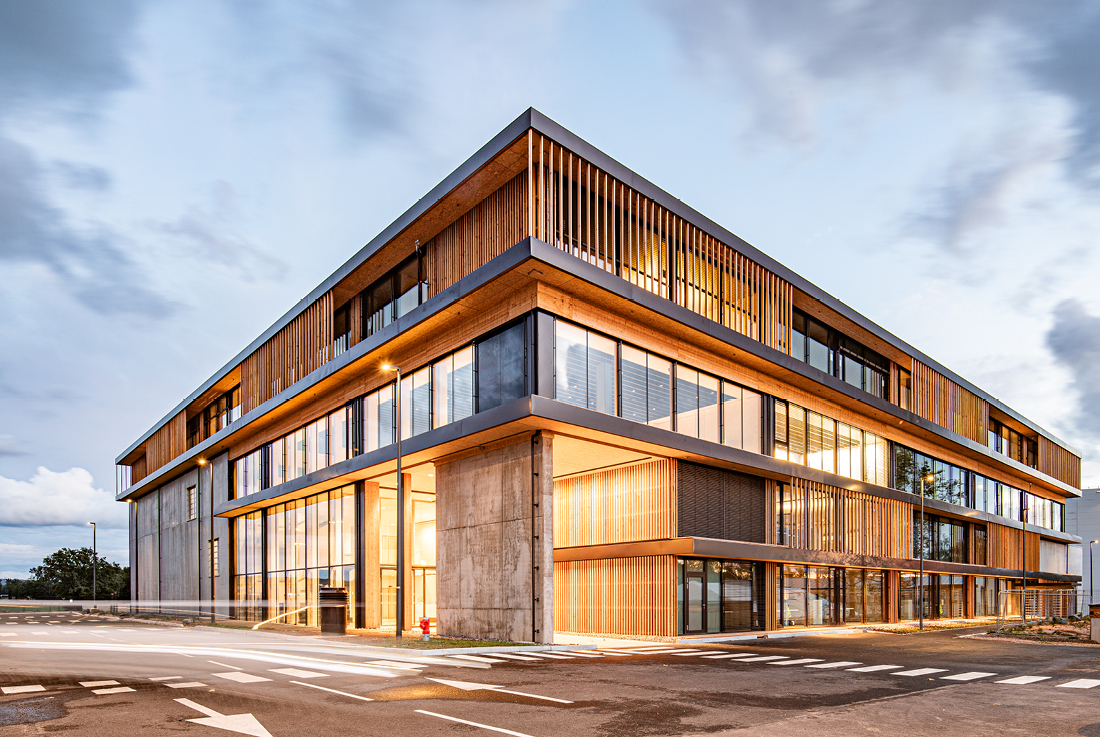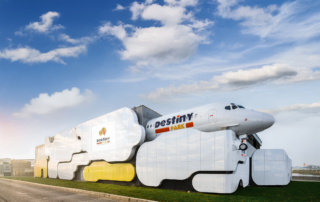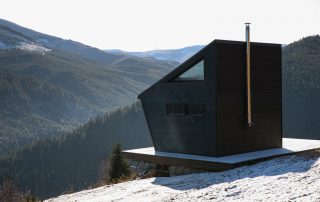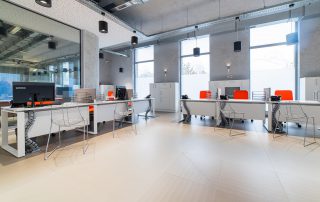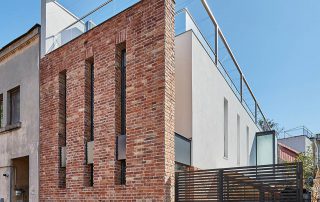New Construction of Forum X at Eggerwerk Rambervillers
The new Forum X will be constructed to the east of the existing parking lot and administrative building of Fritz Egger GmbH. This hybrid building features a solid basement and four floors, constructed using a combination of wood and concrete. The wooden structure is designed as a modular system with a high level of prefabrication.
Building Layout:
- Basement: Changing rooms, storage areas, goods reception, electrical workshops, storage, and building services.
- Ground Floor: Foyer, offices, apprentice workshop, social room, and production areas equipped with cranes.
- First Floor: Offices, lounge area, meeting rooms.
- Second Floor: Technical areas, employee restaurant, and a forum with dual-side lighting.
All floors are connected by three emergency staircases. The basement will be constructed with a foundation slab and concrete walls, while the ceilings will be made of hollow core elements.
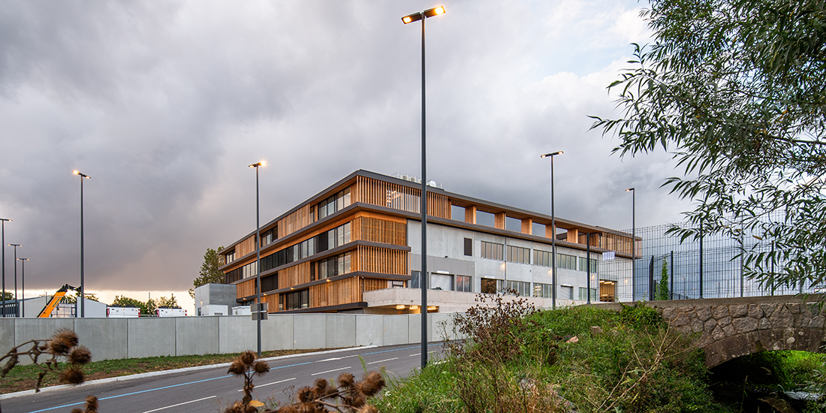
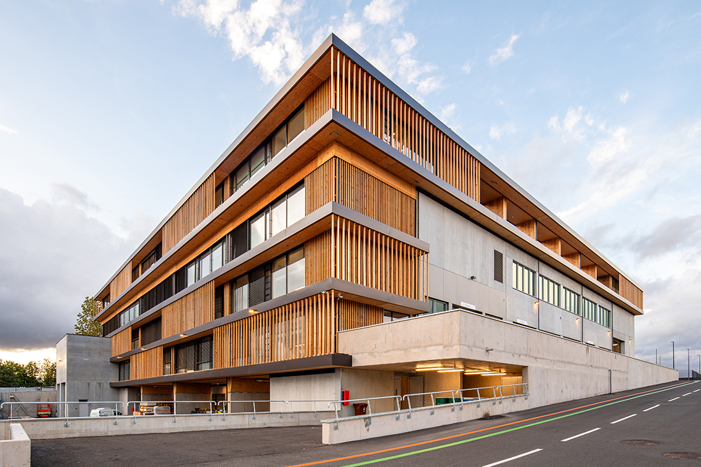
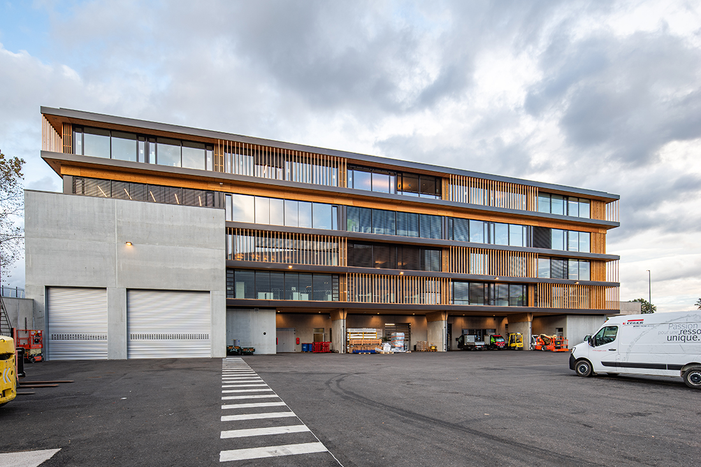
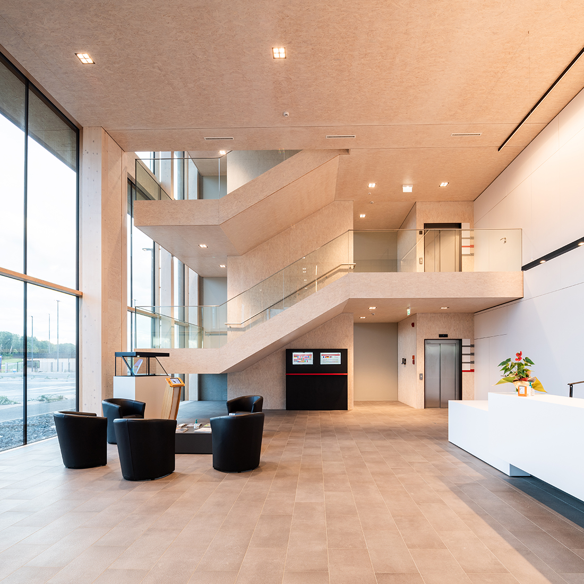
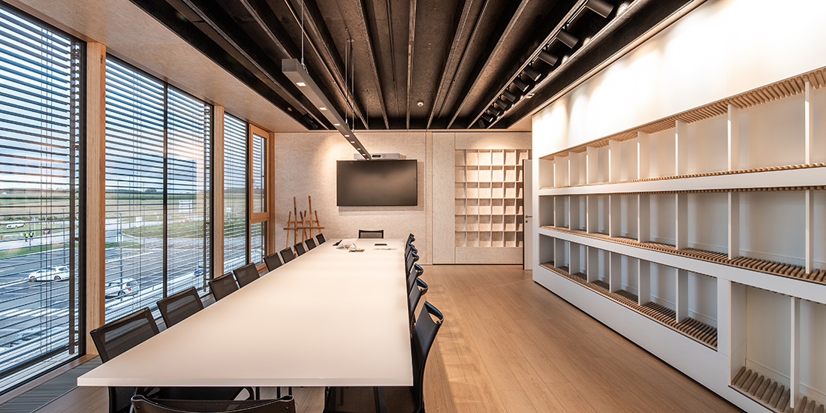
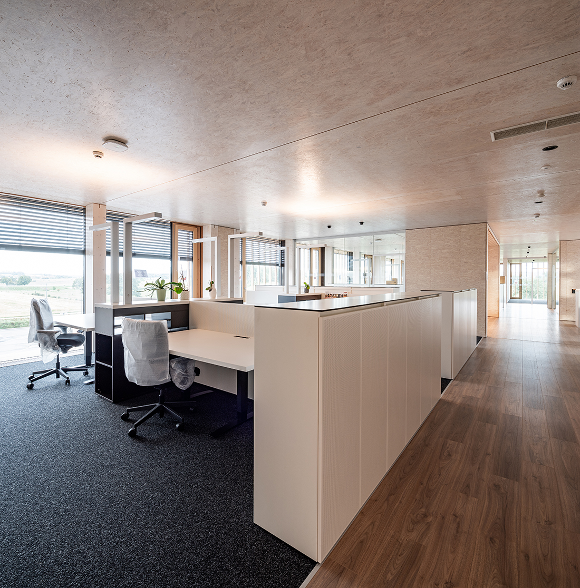
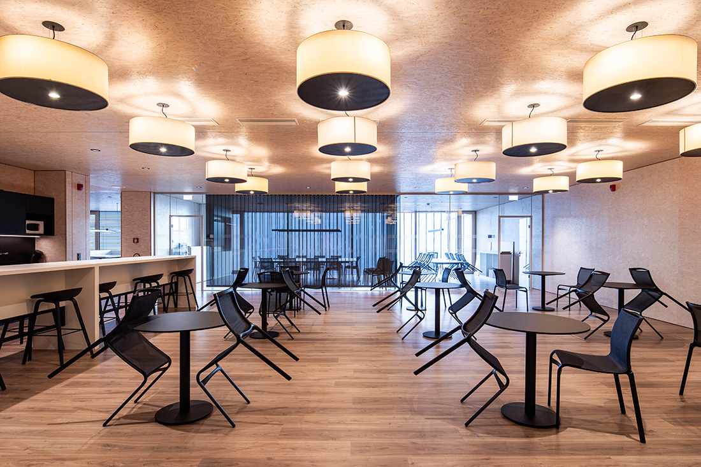
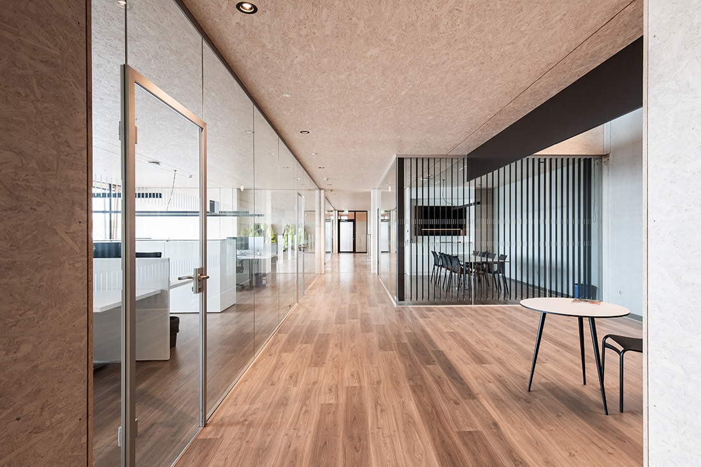
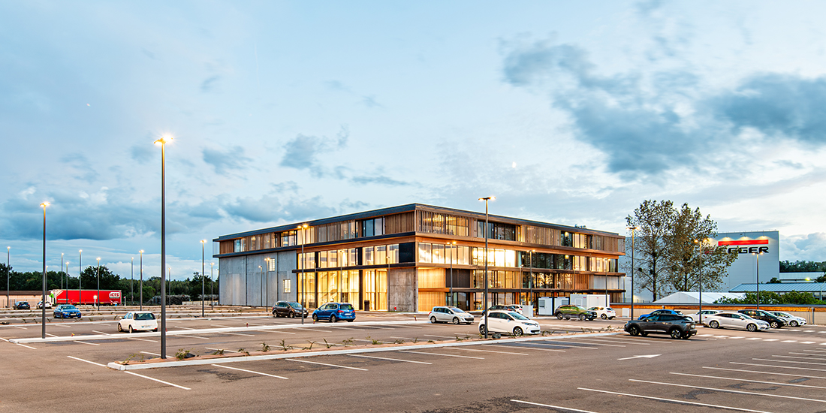
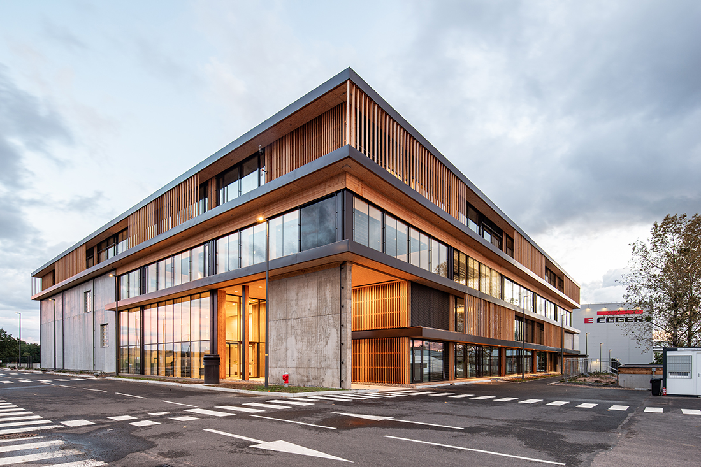
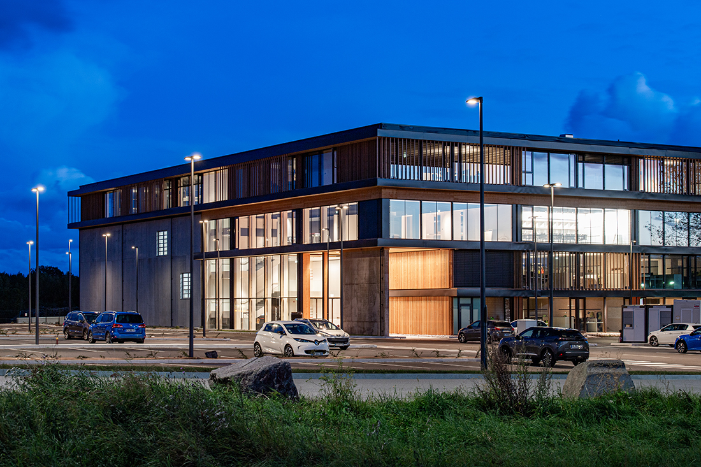

Credits
Architecture
architekturWERKSTATT; Bruno Moser
Client
EGGER Panneaux & Décors
Year of completion
2023
Location
Rambervillers, France
Total area
9.895 m2
Photos
Bruno Moser


