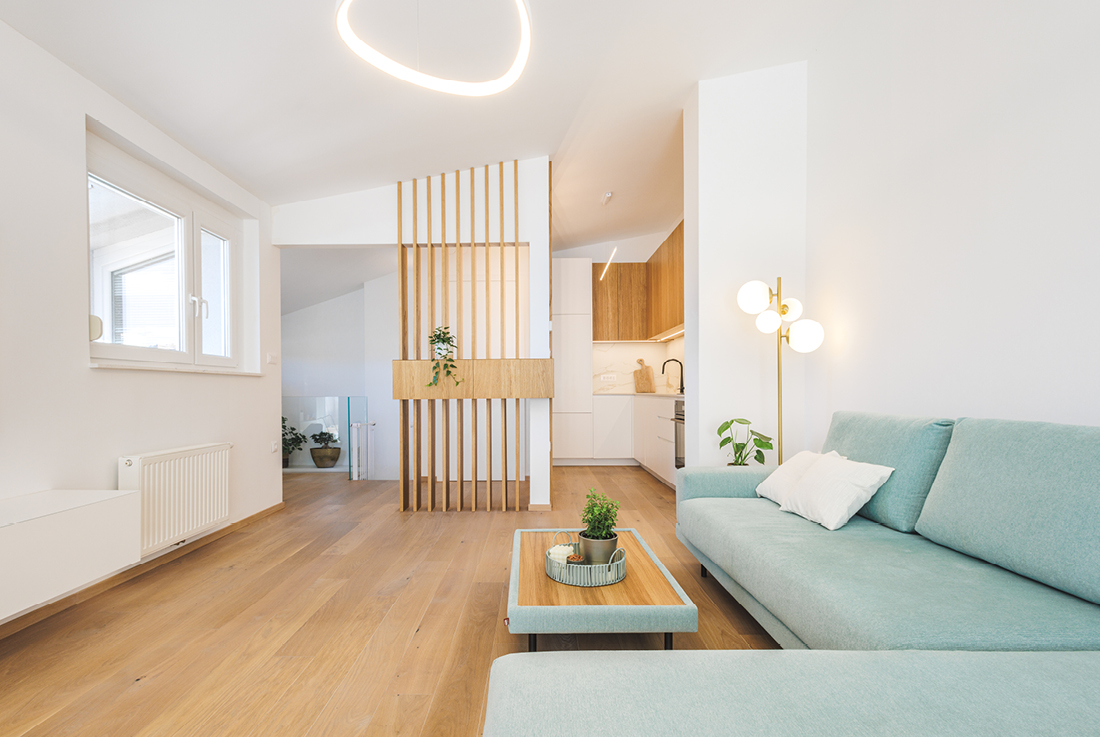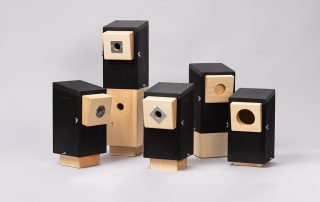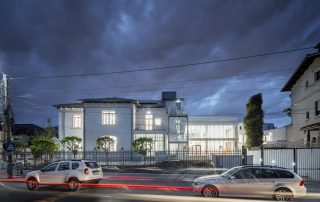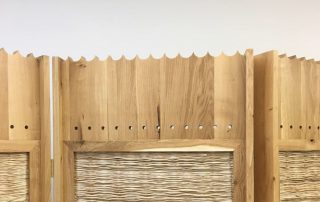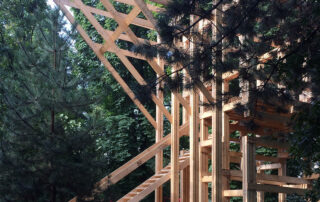The renovation of the TB duplex apartment was designed for a young couple, with the goal of creating a bright, modern, and functional home for their future family. To enhance the interior, we implemented three major layout changes.
In the bathroom, we improved the layout by repositioning the door. The bedroom and wardrobe were merged into a larger space by removing a partition wall, allowing natural light to flow into the wardrobe area.
On the upper floor, we demolished two partition walls to connect the staircase and hallway with the living area, and to allow natural light to brighten the small, dark kitchen. These two openings were unified with custom-made wooden vertical slats. The slats provide privacy by blocking the direct view from the living area to the toilet, and on the kitchen side, they are crafted into a display case that allows light to pass from the hallway into the kitchen while providing elegant additional storage. The interior design features light tones, complemented by warm wood accents, with elegant touches of marble-look materials and gold-toned fixtures.
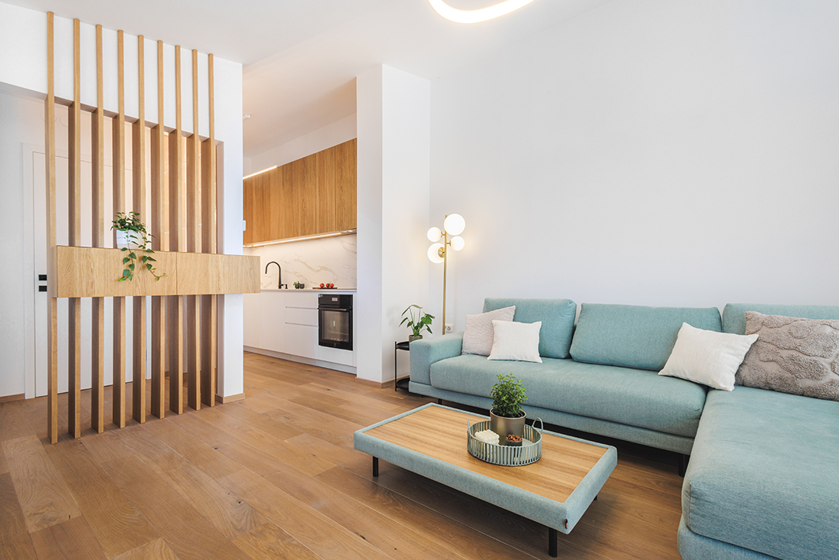
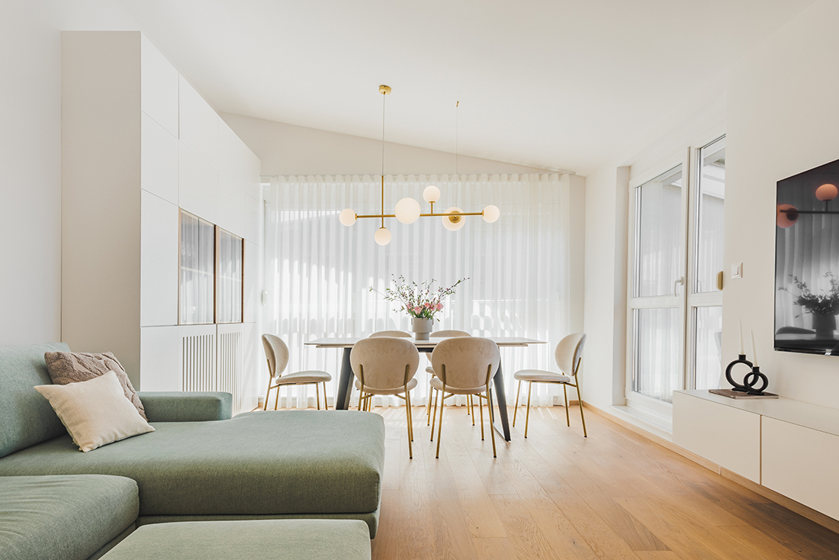


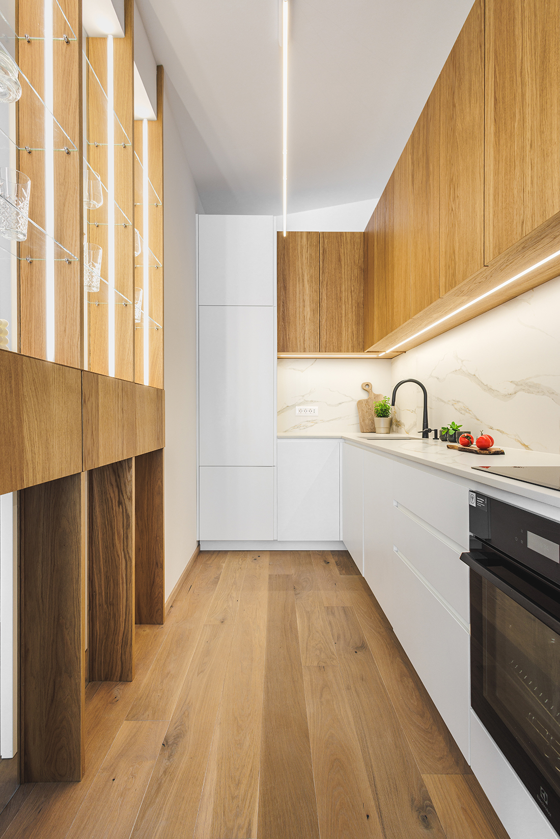
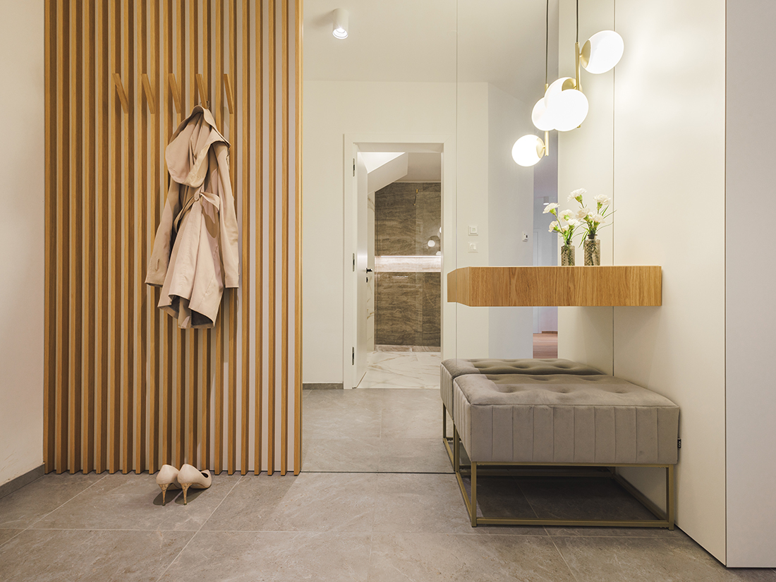
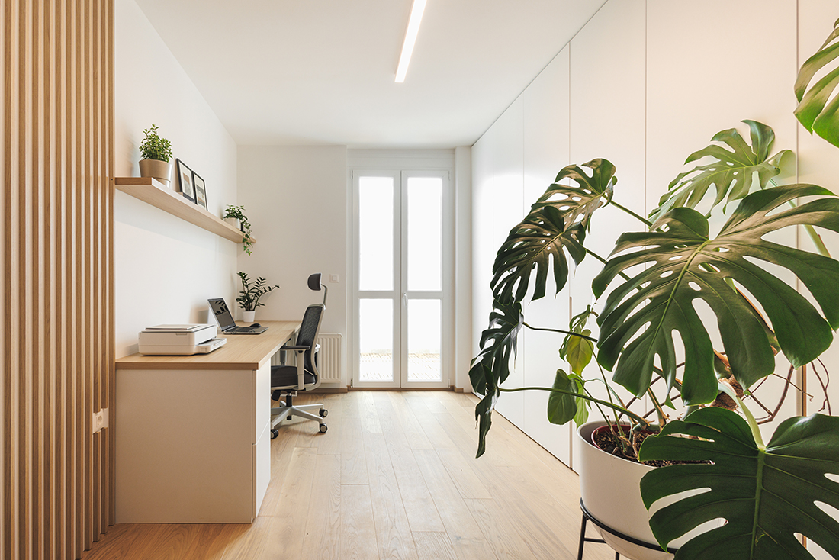
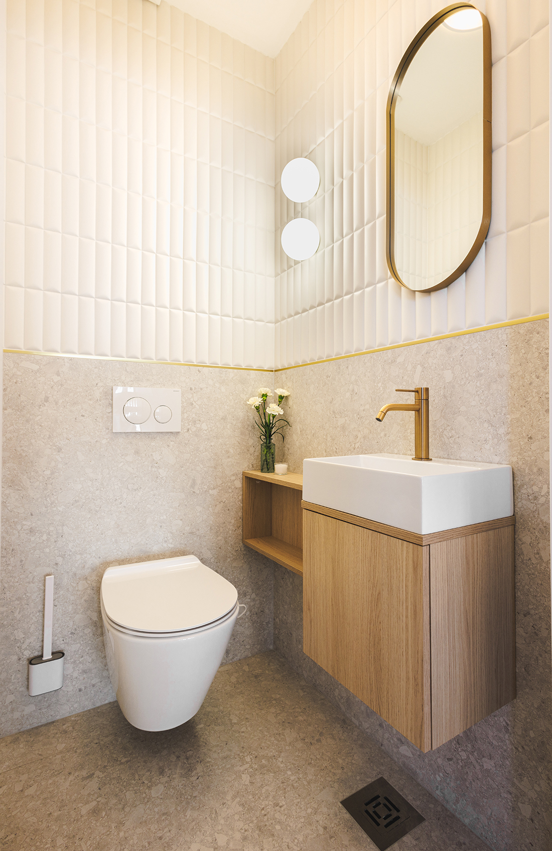
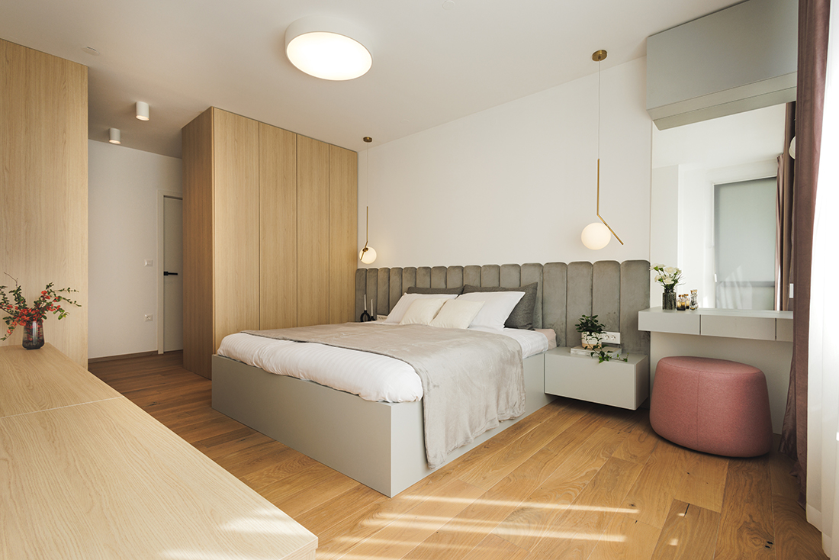
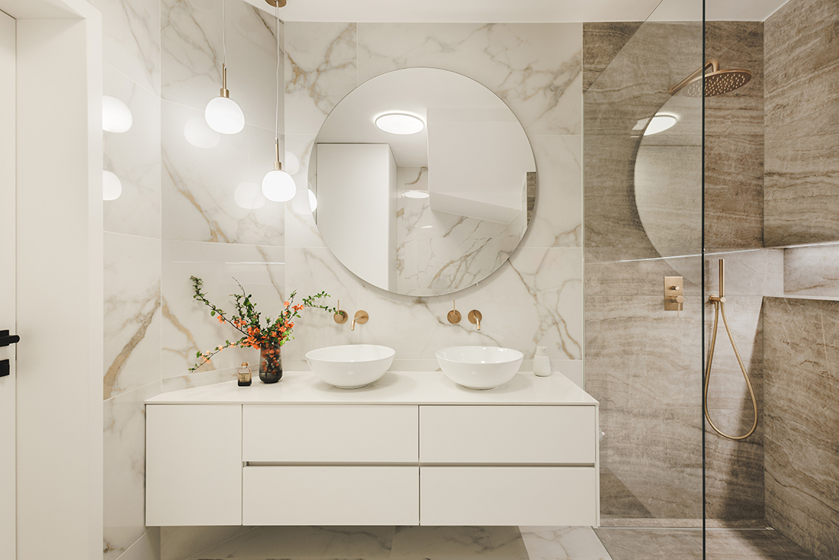
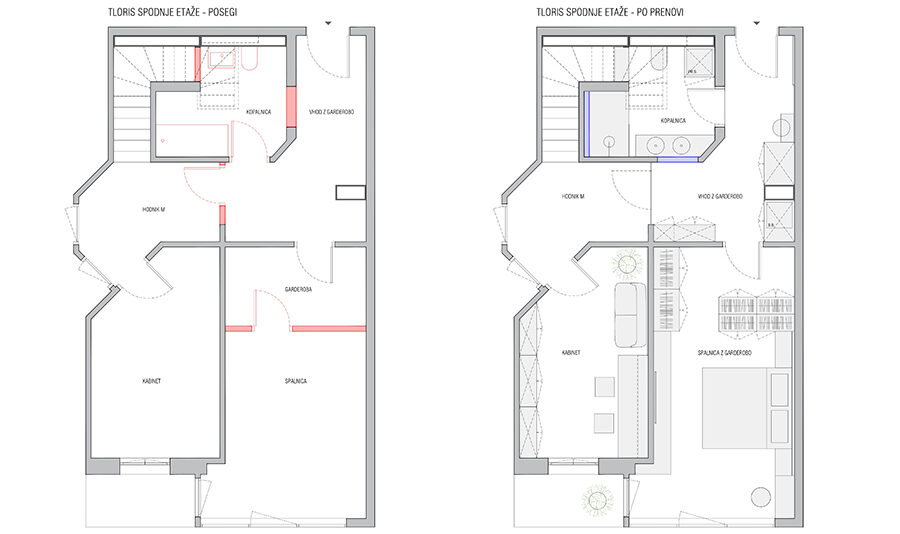
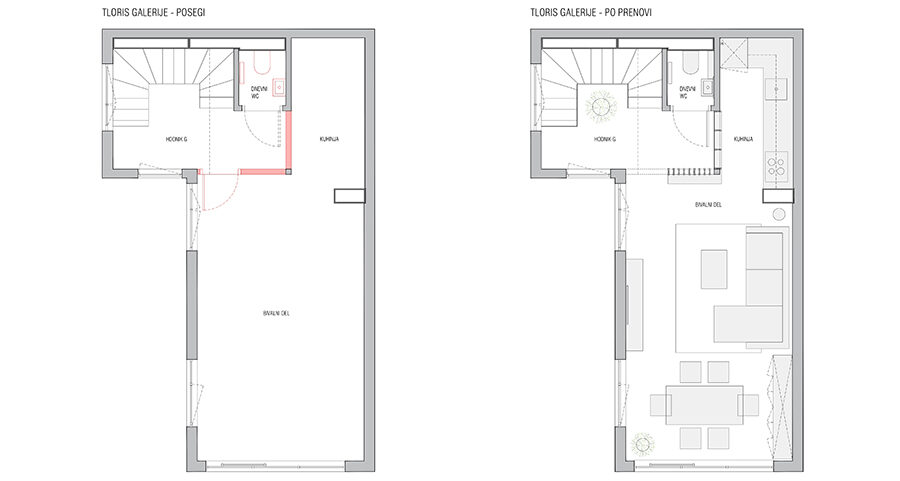

Credits
Interior
Studio Formica; Katarina Brlek
Client
Private
Year of completion
2023
Location
Ljubljana, Slovenia
Total area
93 m2
Photos
Matej Kolaković
Winners’ Moments
Project Partners
Custom equipment: Furniture Jurles
Lighting: ES Lighting; Michael Chrysanthis
Bathroom ceramics and equipment (except fixtures): Vistra Boutique; Špela Rozman
Heating installations: Jop Mechanical Installations Jure Orešnik; Jure Orešnik
Electrical installations: DR-ELEKTRO; Miralem Botić


