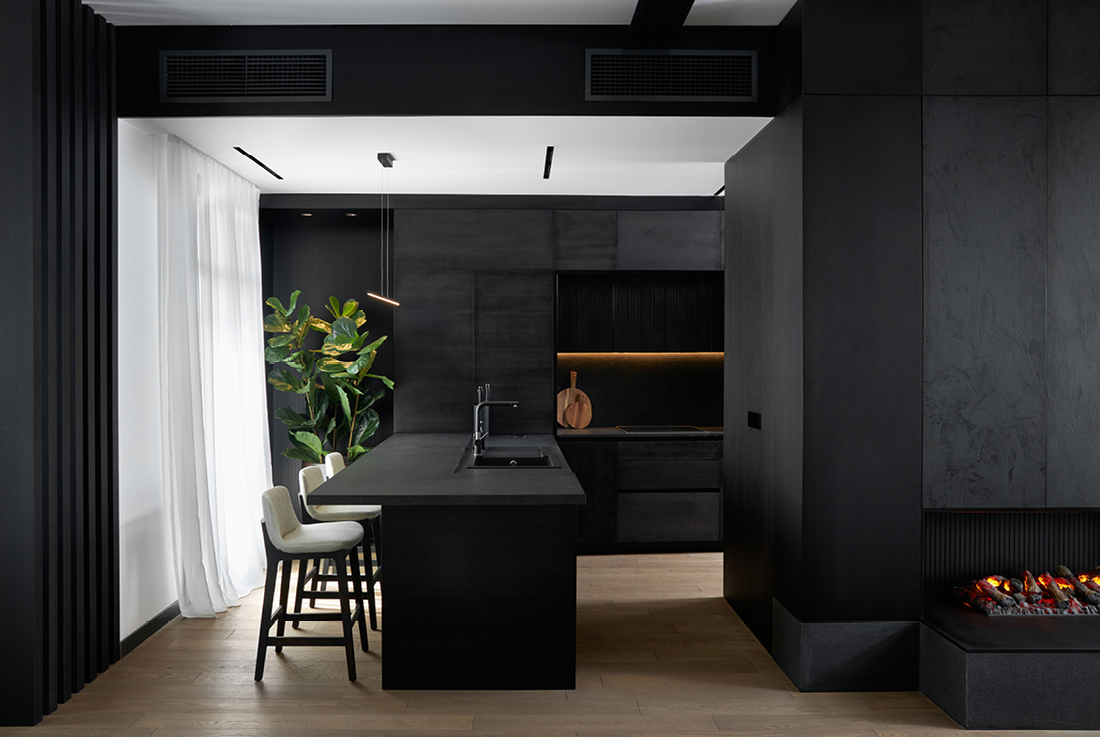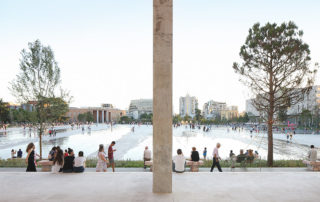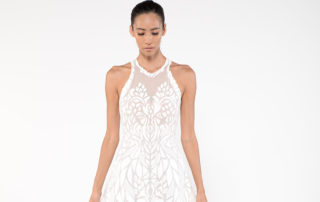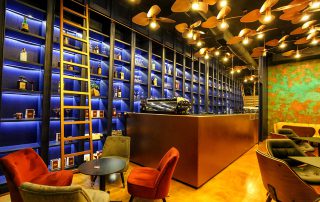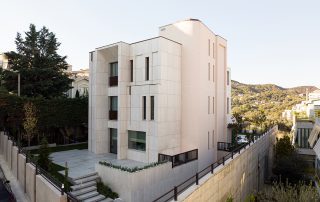The apartment is located in the historic Dorćol district in Belgrade and occupies the entire floor of a six-story building. The design combines classical elegance with contemporary aesthetics, featuring original elements like preserved concrete and dark wood that exude sophistication. Steel beams on the ceiling add to the authentic charm of the space.
The apartment is filled with natural light due to its dual orientation and floor-to-ceiling windows, offering breathtaking views of the surroundings. The industrial touch complements the modern lifestyle and style of the apartment. The spatial organization is carefully designed for functionality and comfort. The entryway features a welcoming ambiance with a fireplace and a cozy seating area. Circular flow leads to a hidden kitchen with a breakfast island and a spacious dining area. The living room is adorned with sophisticated designer furniture, including a dedicated home office corner. Glass doors divide the living area from the hallway leading to the bedroom section, which seamlessly blends with custom-designed wooden wall paneling.
The sleeping block provides privacy and relaxation. The master suite offers exceptional comfort with a spacious wardrobe and bathroom, while the guest suite resembles a luxurious hotel room. The terrace stretches along the entire space, providing a captivating panoramic view. It is accessible from every room, offering a timeless sanctuary of tranquility and a spectacular vista from this unique location.
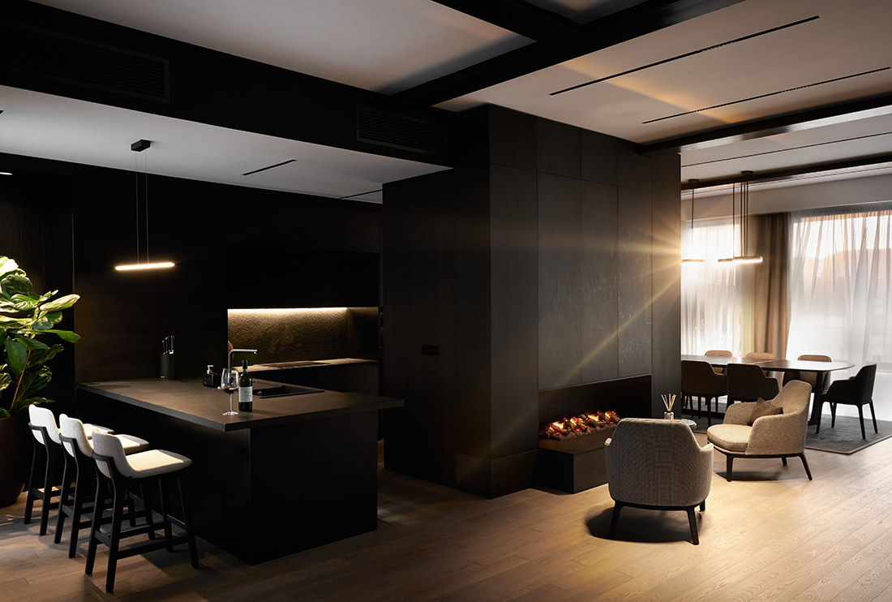

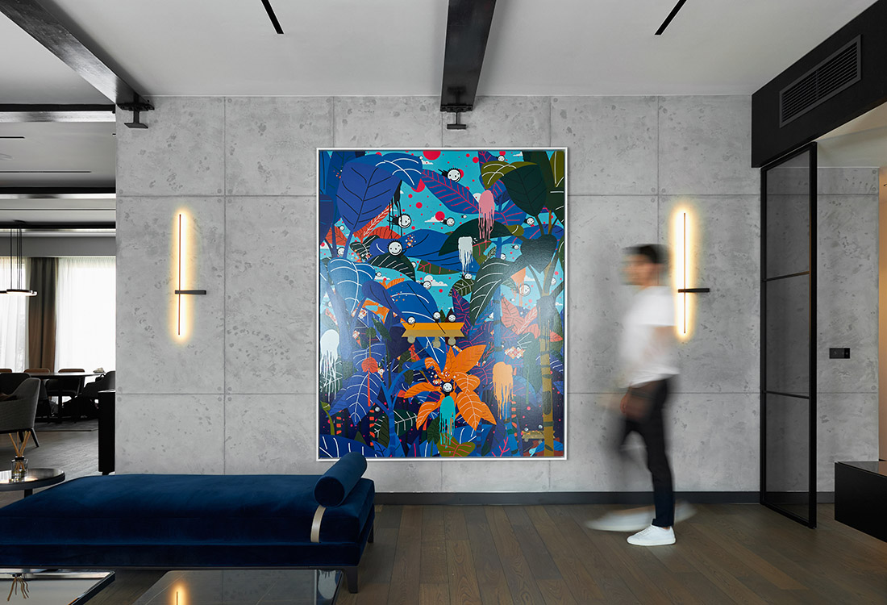

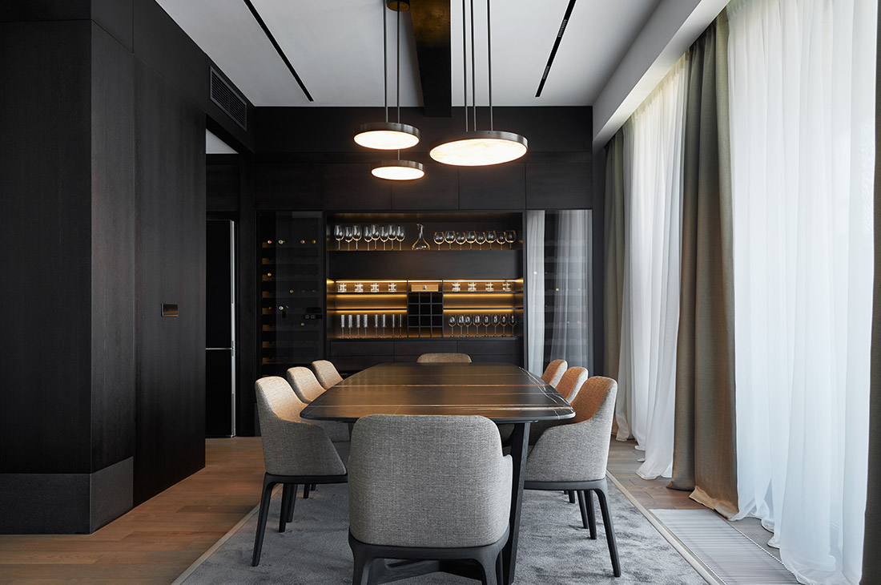

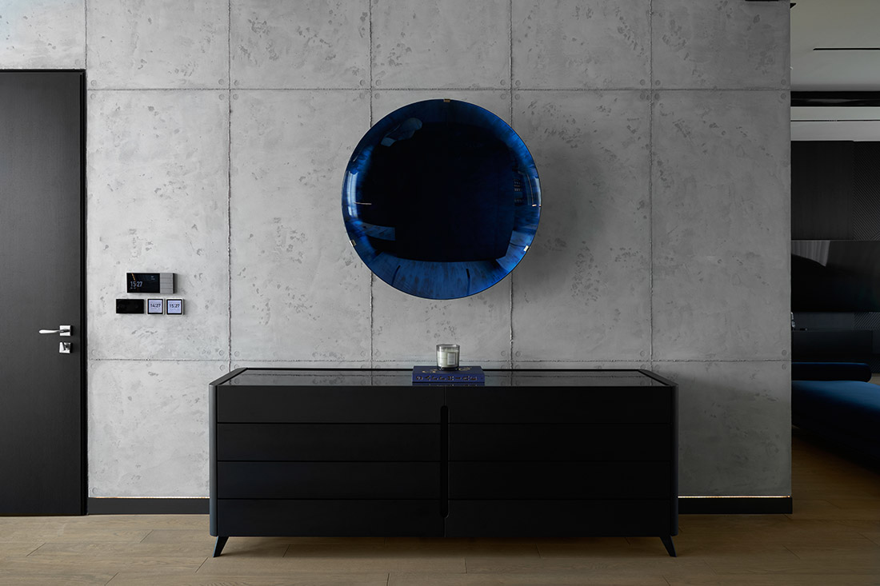
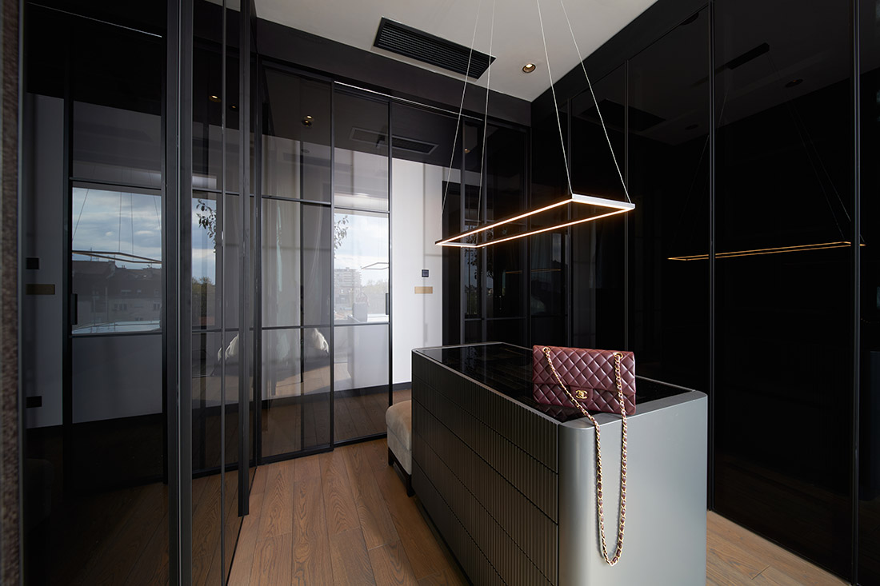
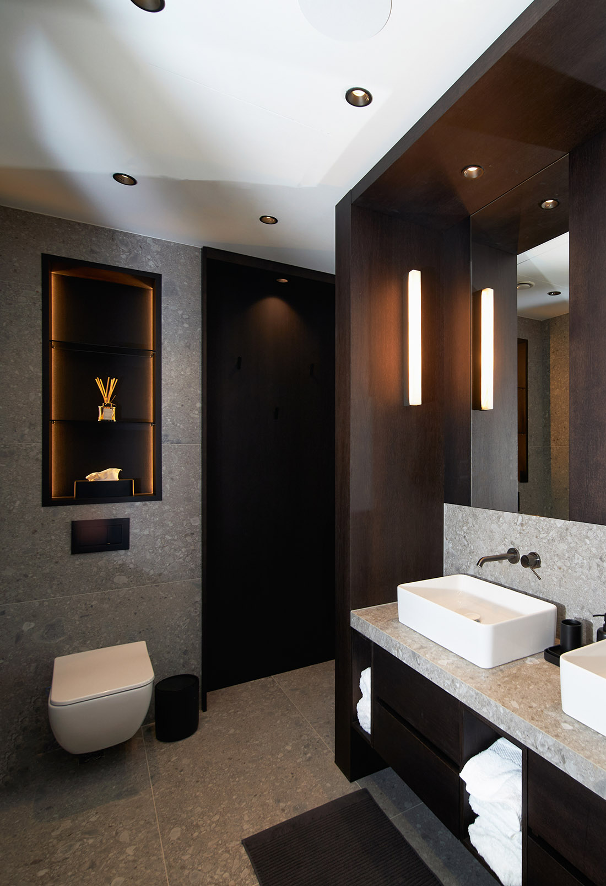
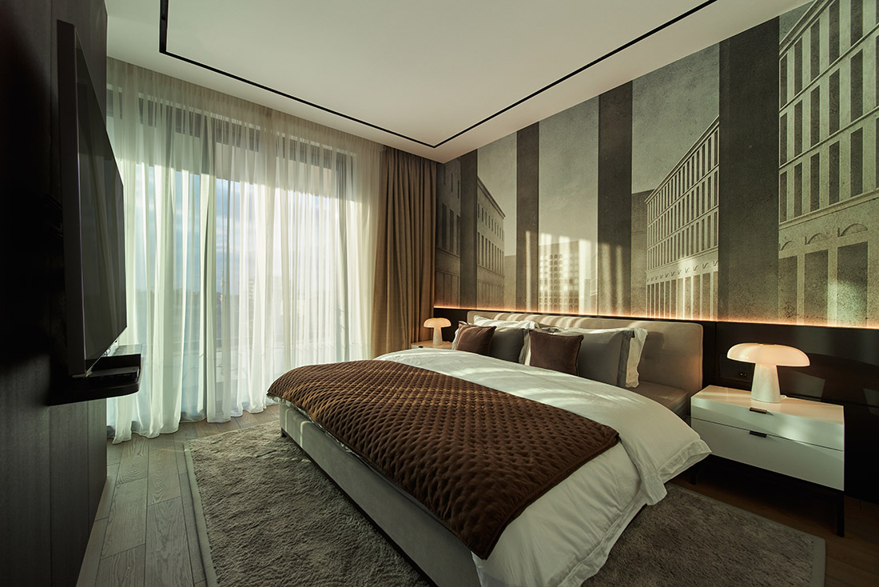

Credits
Interior
NK Architects
Year of completion
2023
Location
Belgrade, Serbia
Total area
210 m2
Photos
RAW Studio; Dejan Beokovic


