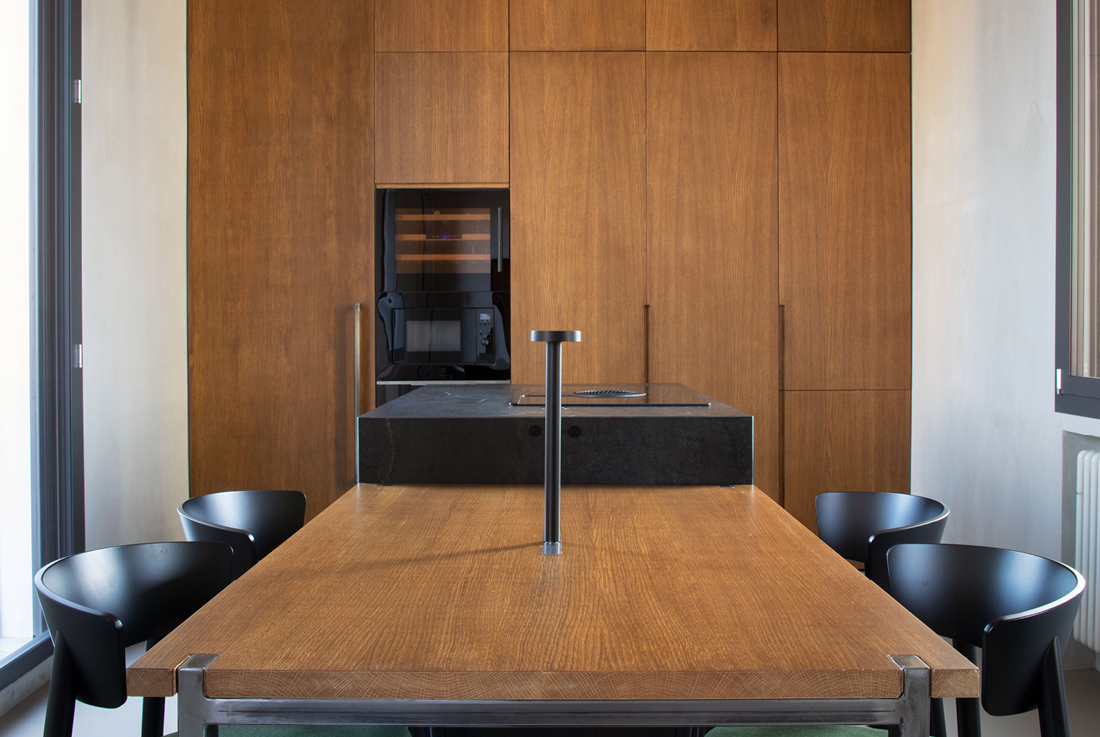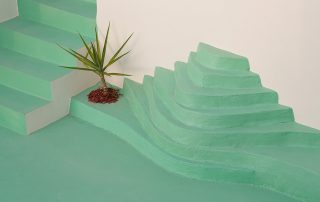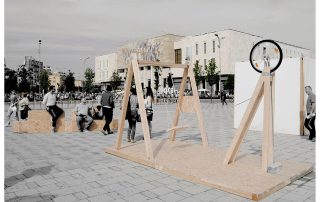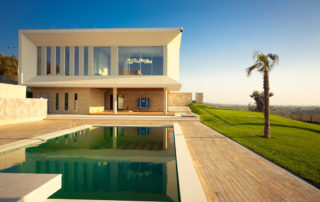The intervention consists of the renovation of an apartment located on the top floor of a building from the early 1900s in the city of Rome. The project originates from the study and reinterpretation of the place, guided by the theme of the Roman domus. The adaptation of the typical spaces of the domus to the needs of modern living has allowed for a simplification of the space, made up of a single fixed element and a mobile one that modifies it according to the needs of daily living, as opposed to the spatial complexity characteristic of the city of Rome. The central block is the beating heart of the house, a piece of furniture containing all the services – which can be opened from all sides and modular – thus becoming an architecture, a filter between the public and the private. On the large terrace, several openings dictate a rhythm on the depth of the entire house. Together with those on the back – which give us a glimpse of the basilica of San Giovanni in Laterano – they allow the penetrability of a seductive Roman light.
The choice of materials and finishes is dictated precisely by the desire to capture light. The use of lime applied in thickness causes the surfaces to be characterized by the handwork of man, with a porous appearance and pleasant to the touch, and determines a space sensitive to external light capable of changing its appearance during the day. The project thus immerses itself in the Roman spirit, a refuge at a high altitude, away from the chaos of the city, able to capture light, smells, colors and atmosphere. Union between the ancient and the contemporary, an essential but interactive space, able to change its shape and its functionality with its architectural furniture. An intimate place, which inspires acceptance and sharing… that generates VITA.
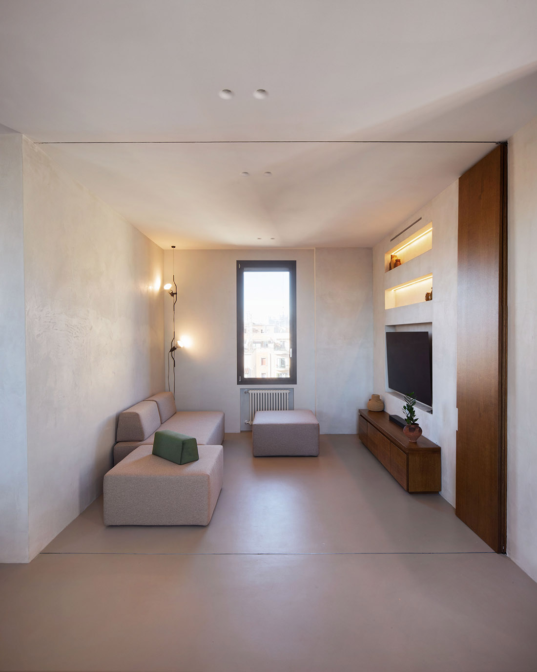
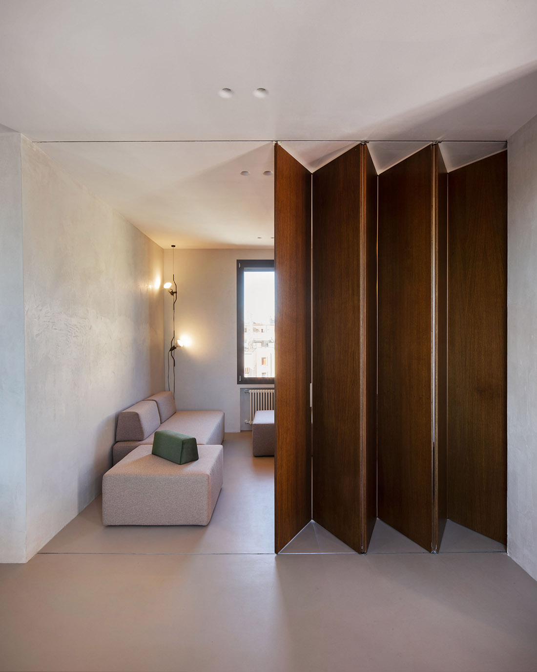
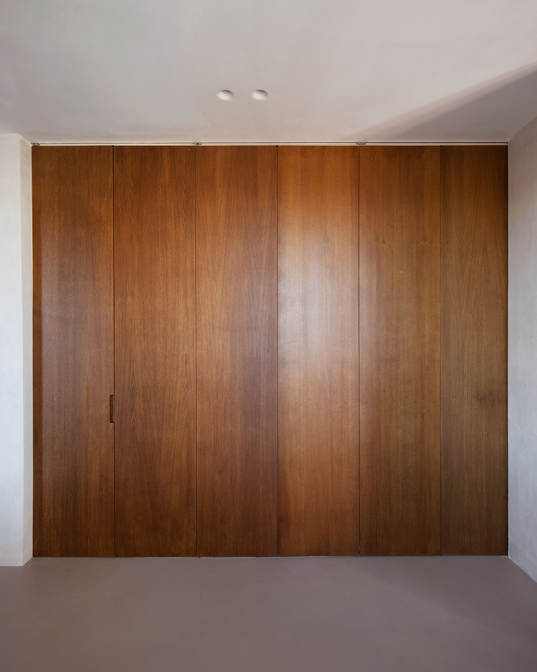
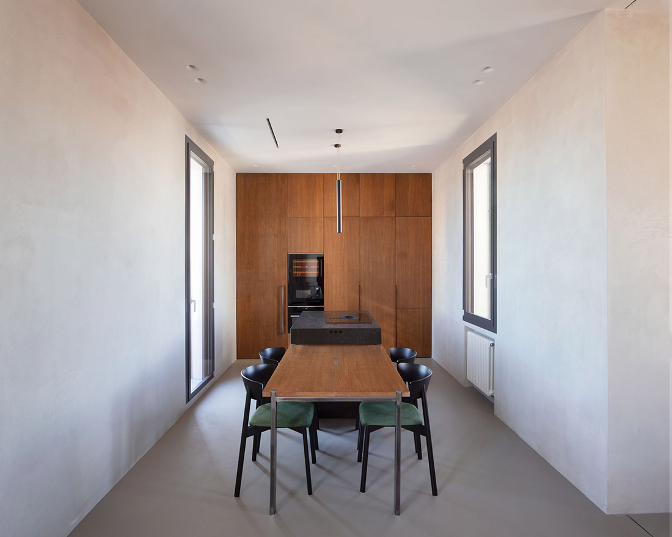
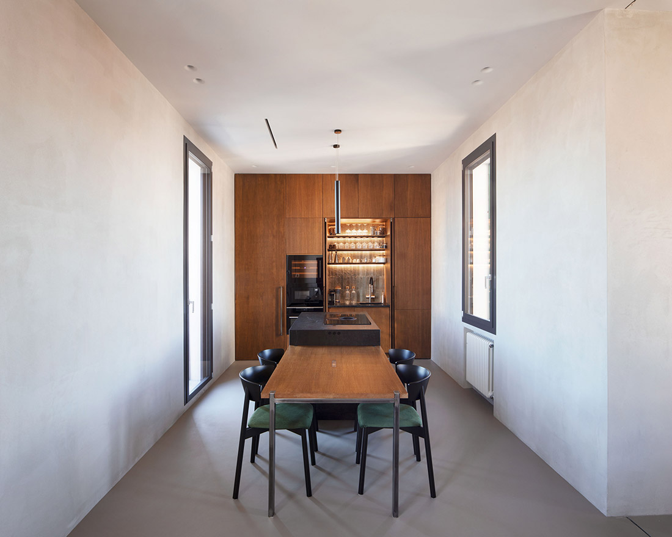
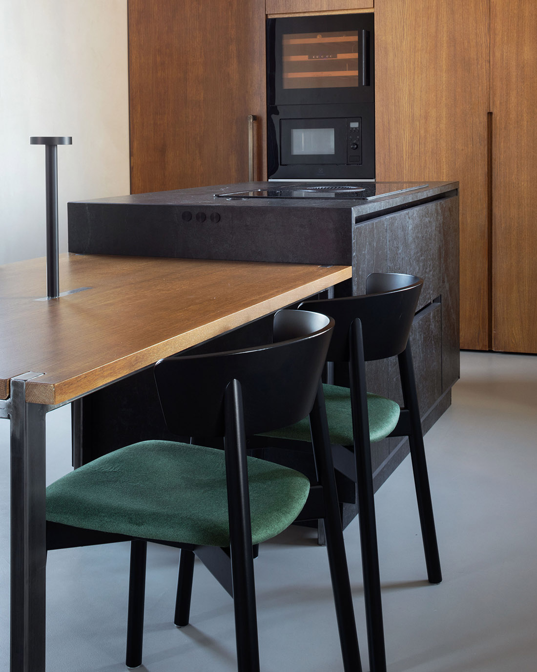
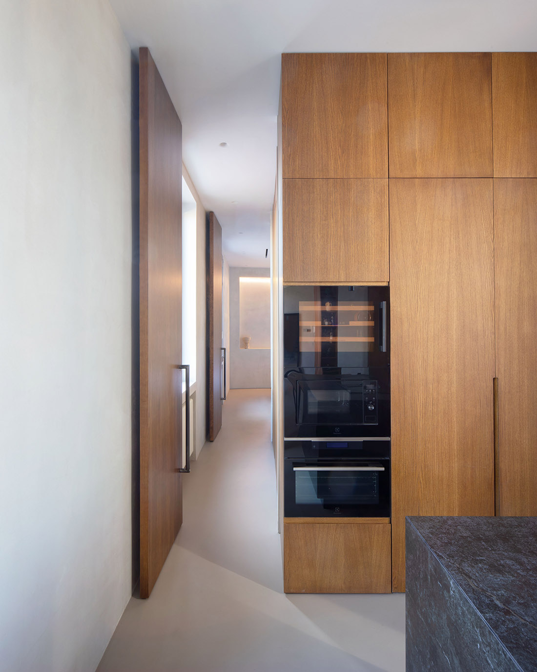
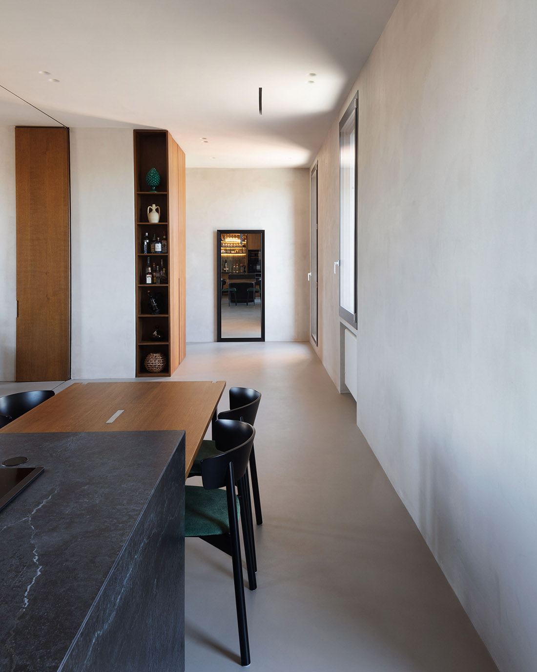
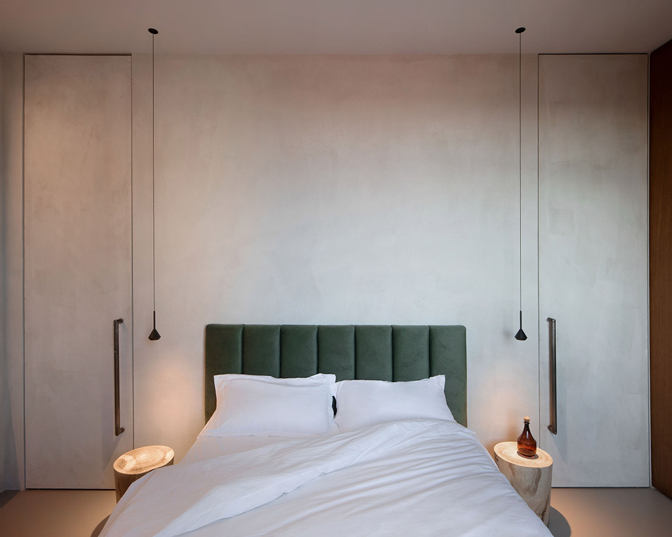
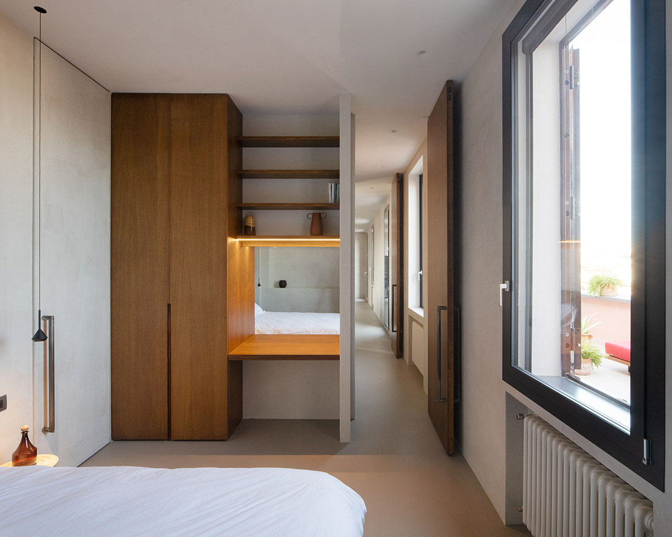
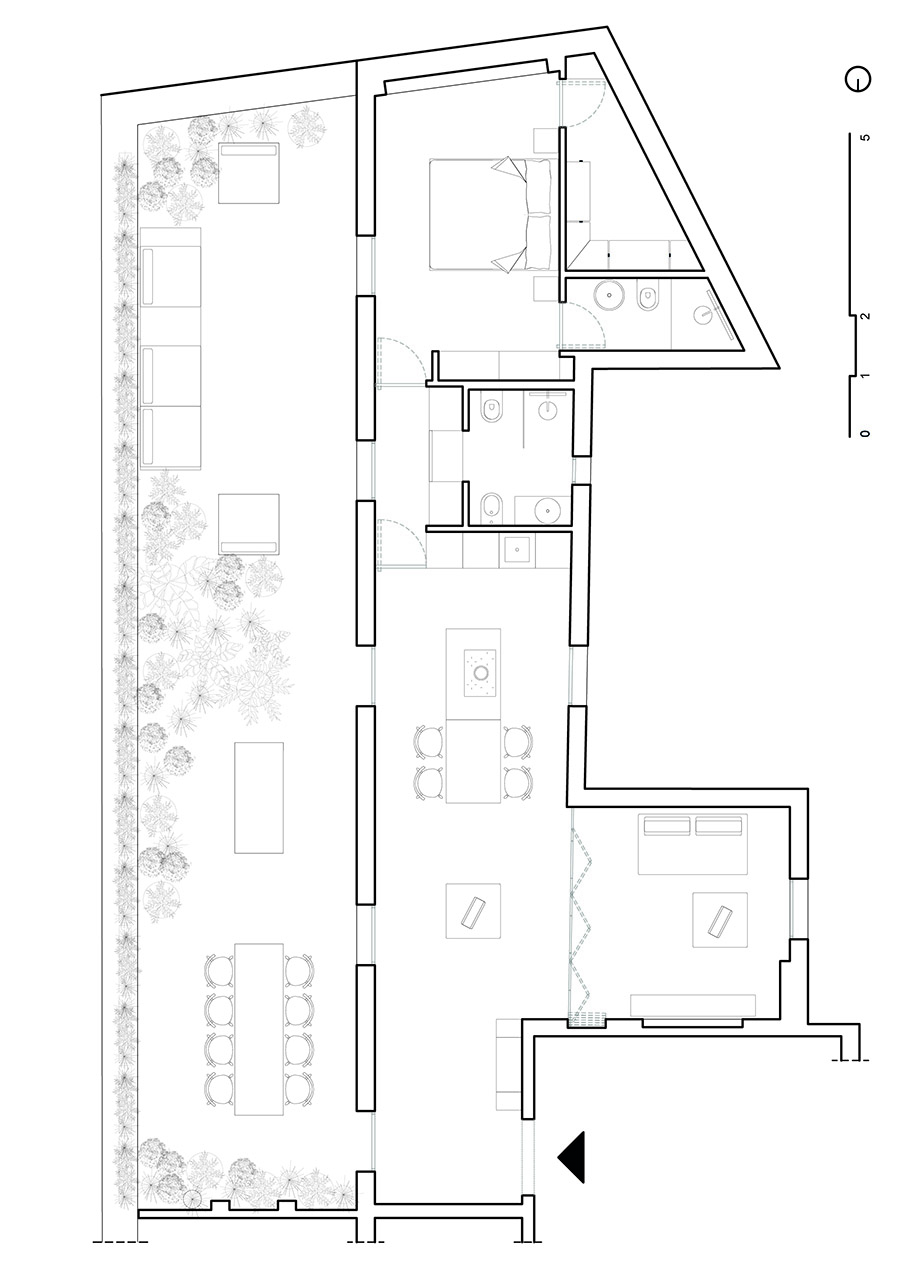
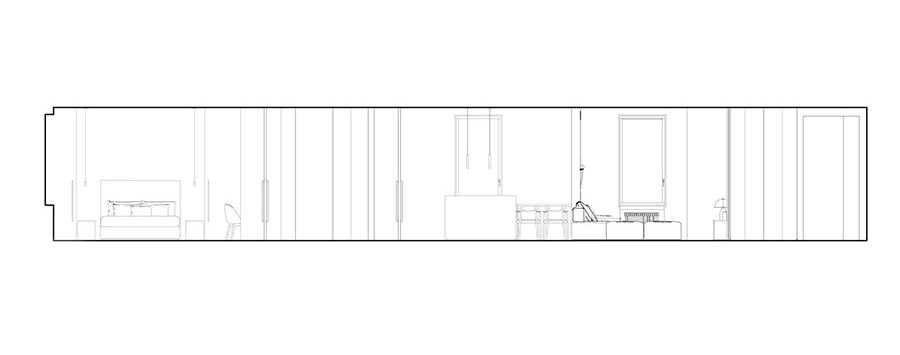

Credits
Interior
GMGA
Client
Private
Year of completion
2022
Location
Rome, Italy
Total area
80 m2
Photos
Flavia Rossi
Project Partners
Carpenter: Gli artigiani del legno srls


