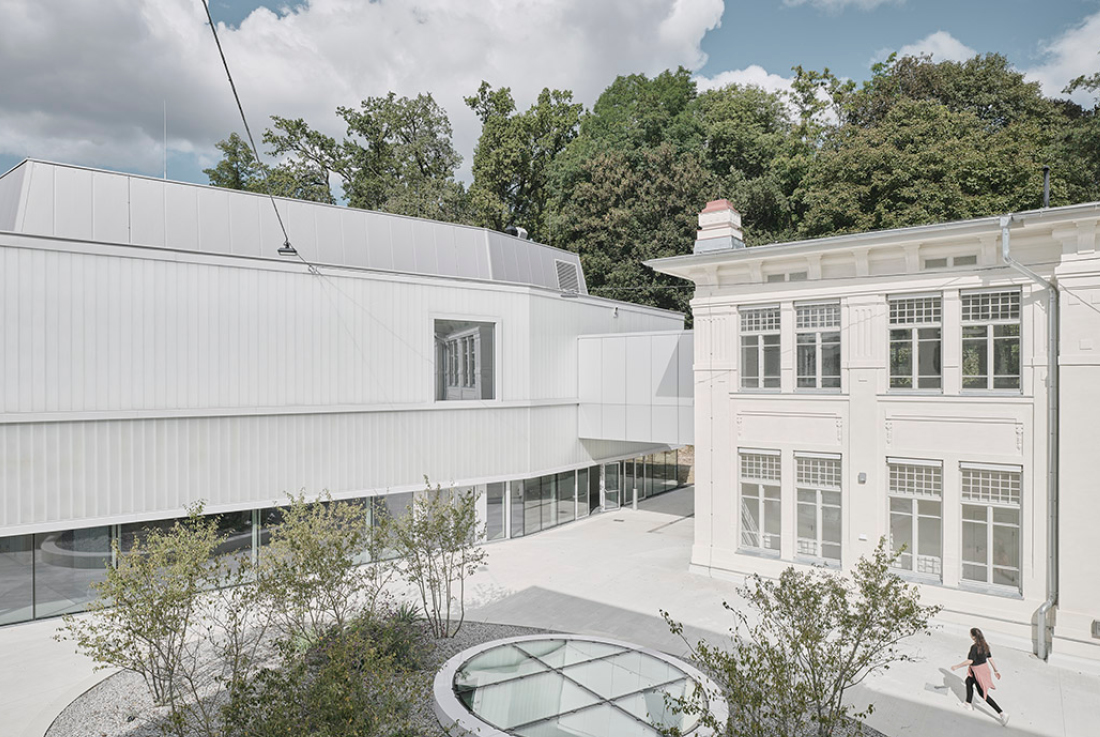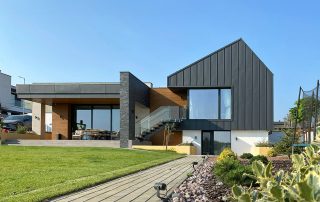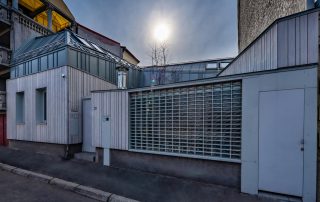The Division of Anatomy at the Medical University of Graz is one of the largest facilities of its kind in Europe and has been relocated to the Graz Med Campus. Franz&Sue renovated the listed pavilion from 1912, transforming it into a laboratory and creating a new main entrance with a bright foyer. Instead of extending the 1980s building, the architects constructed a highly complex new teaching and research pavilion, featuring conservation rooms in the basement and two large dissection halls on the upper floor.
As part of the project, a prototype of a special ventilation system was developed. Architecturally, the focus was on simple yet detailed solutions: a profile glass facade with translucent thermal insulation provides natural lighting and shields against unwanted views. Between the buildings, an underground lecture hall accommodating 500 students is situated, designed to be bright and flooded with daylight thanks to clever incisions. Above it, a green urban square connects the old and new buildings seamlessly.
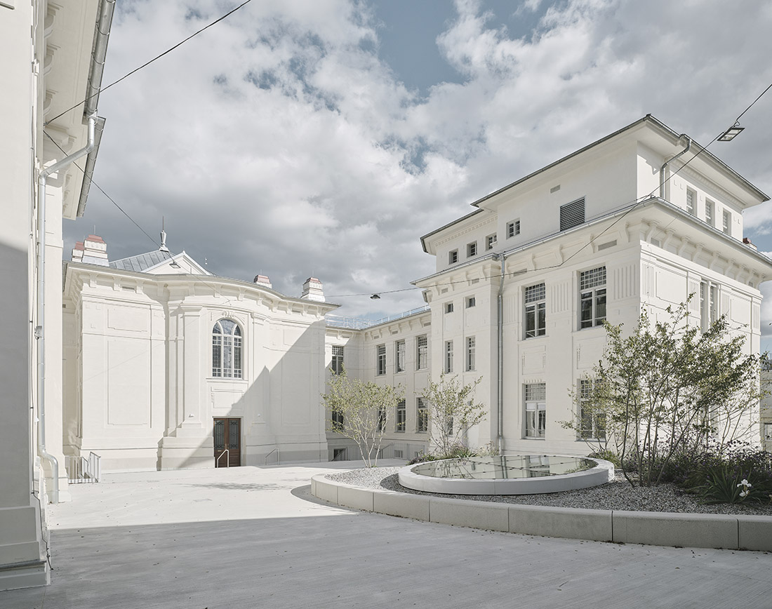
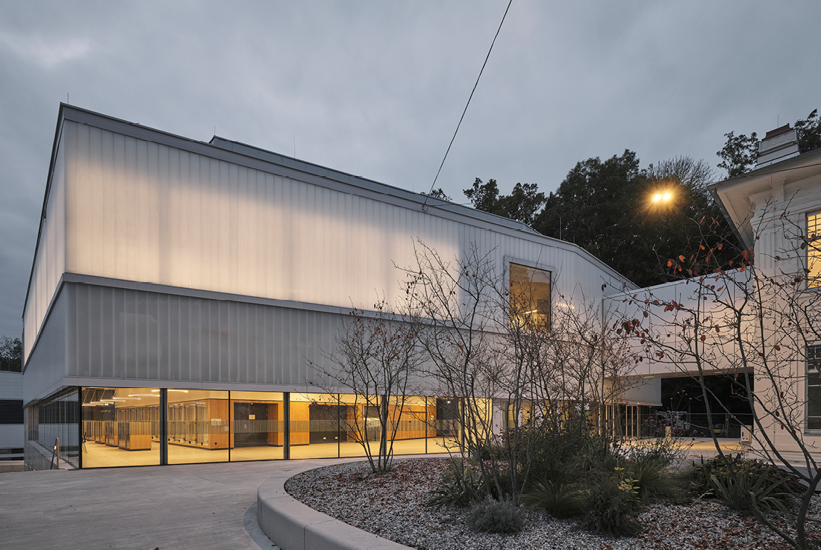
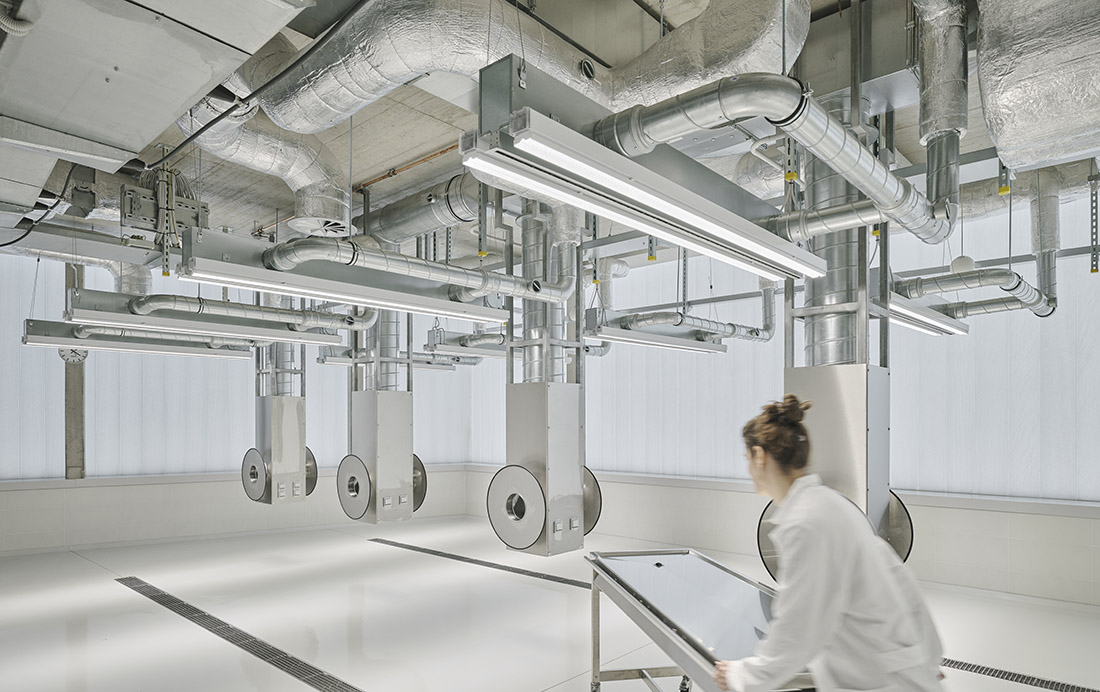
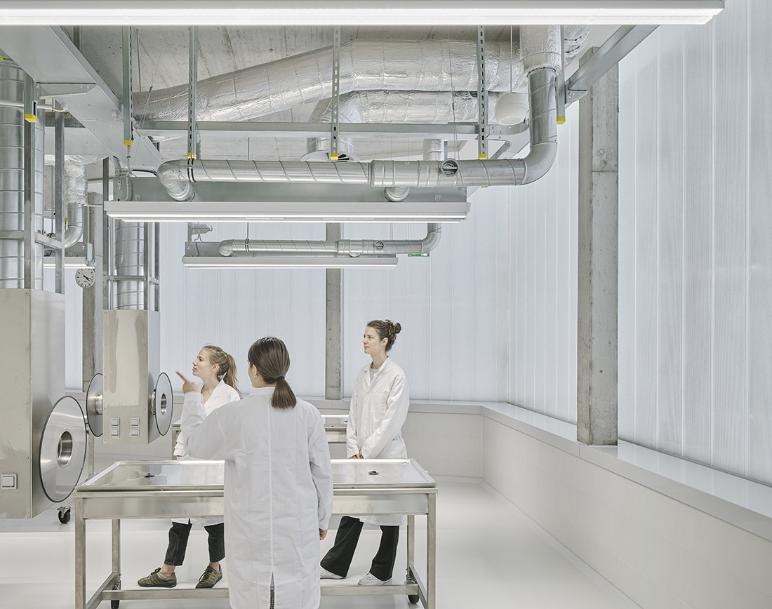
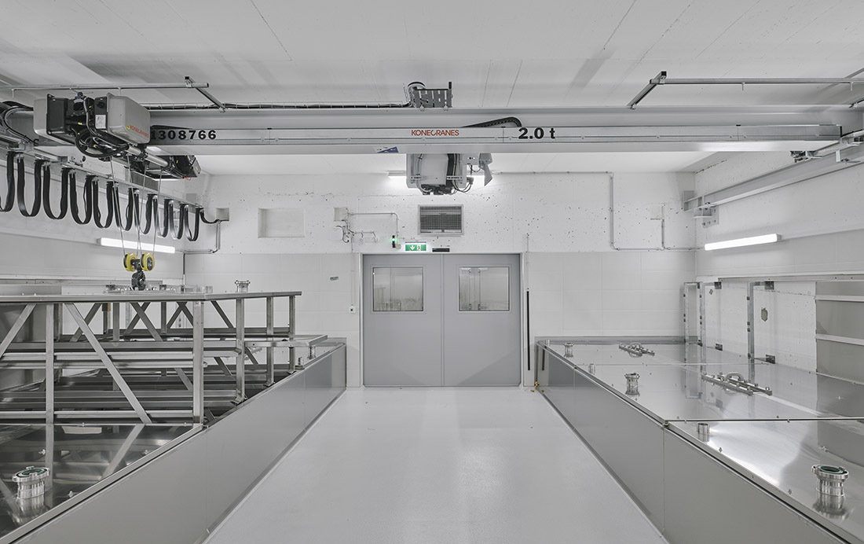
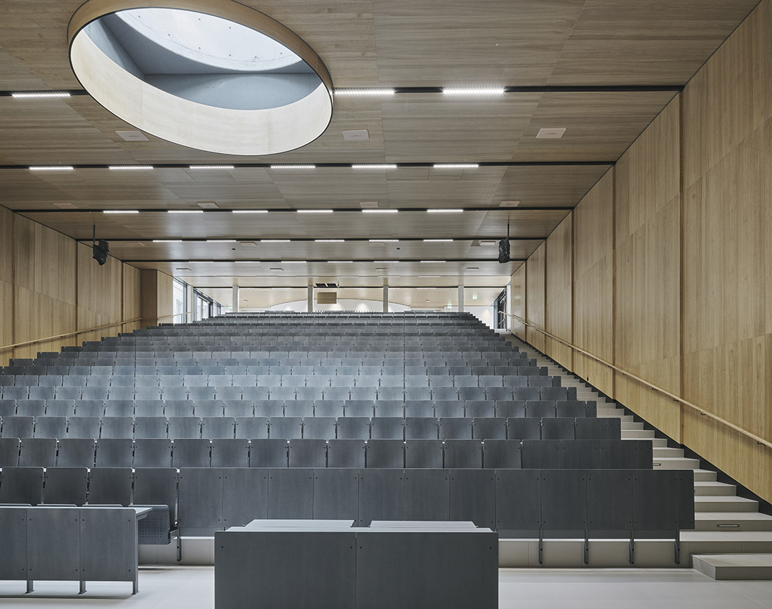
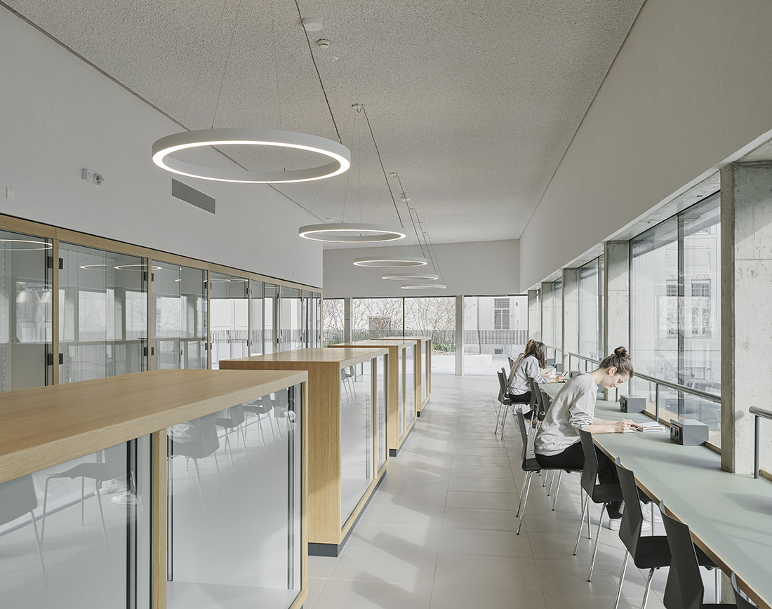
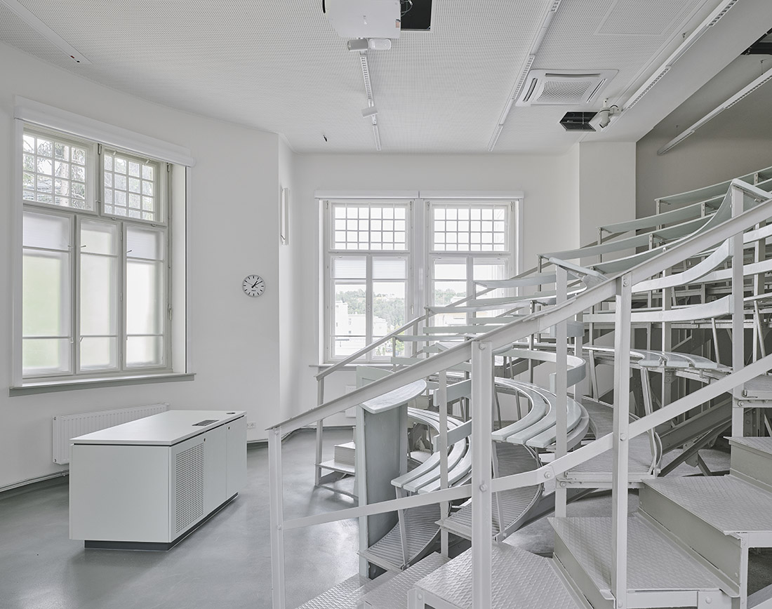
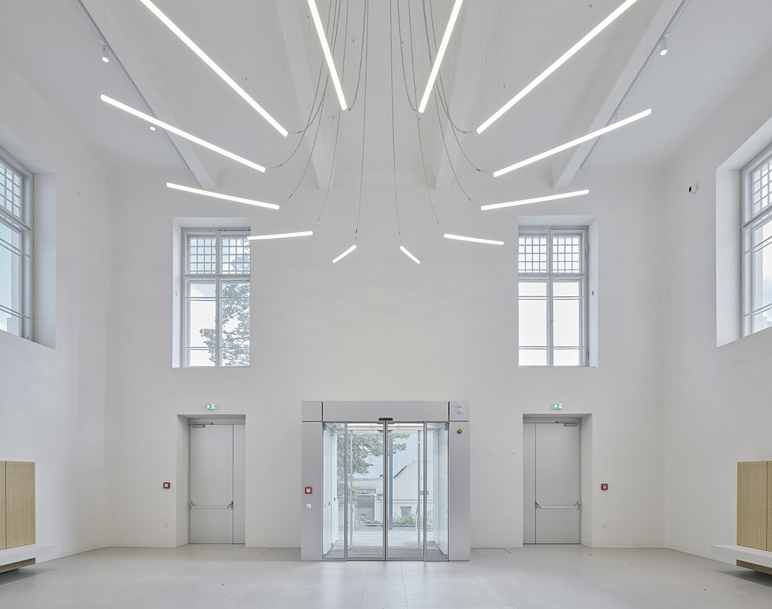
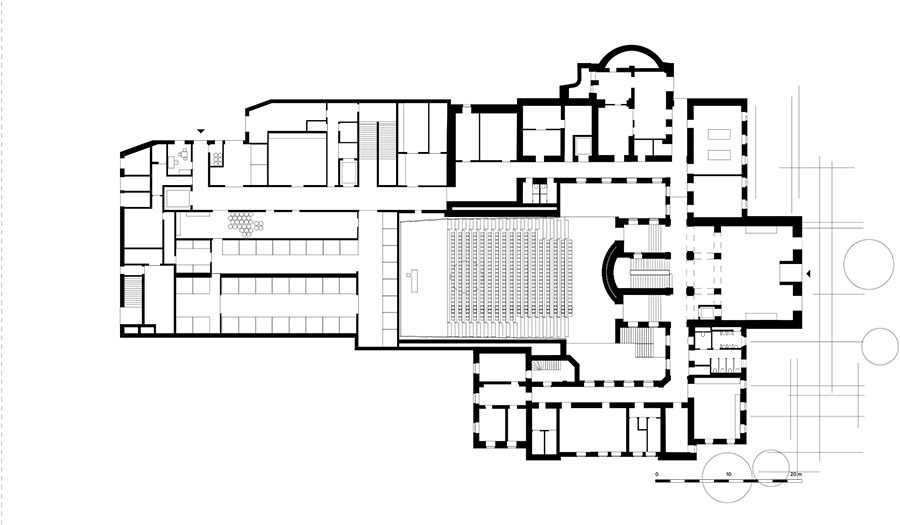
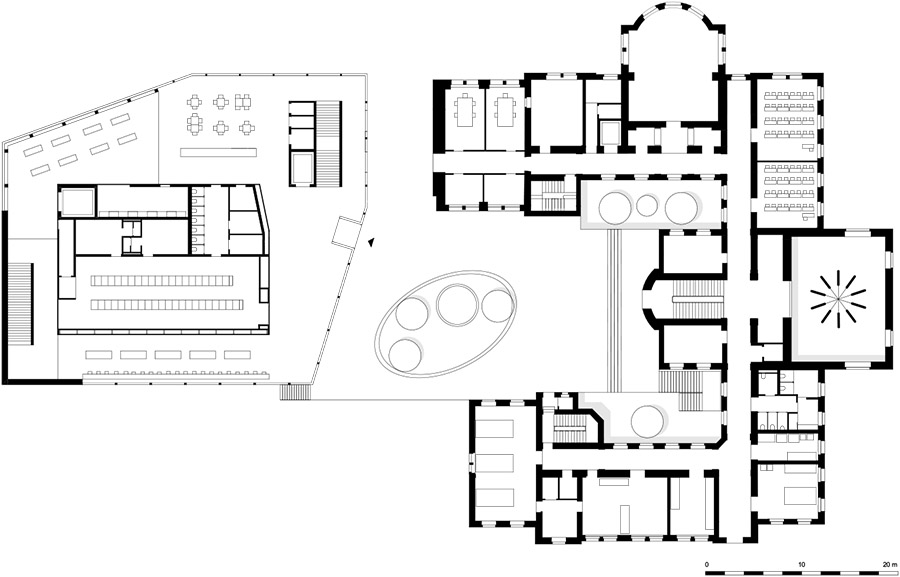
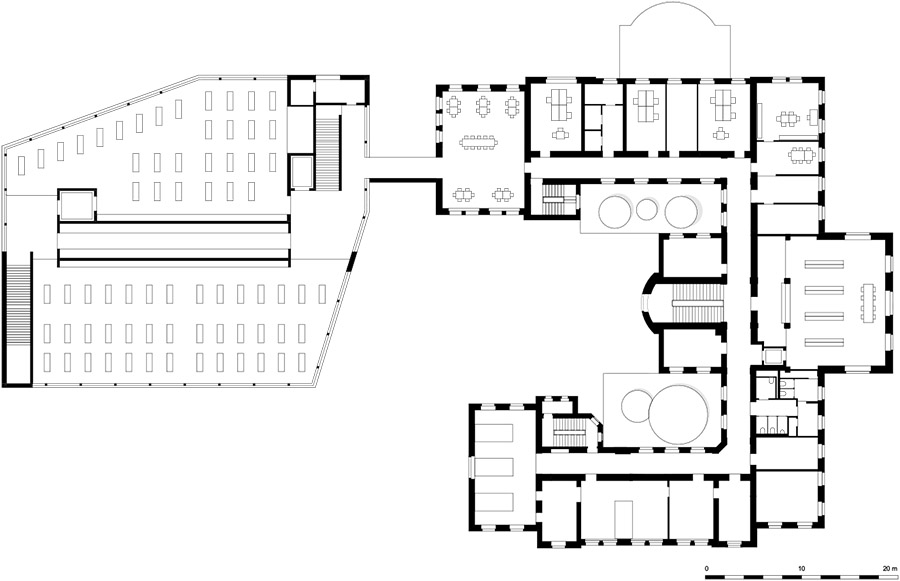


Credits
Architecture
Franz und Sue ZT GmbH
Client
Bundesimmobiliengesellschaft m.b.H.
Year of completion
2022
Location
Graz, Austria
Total area
10.727 m2
Site area
6.516 m2
Photos
David Schreyer
Project Partners
Statics, building physics: KPPK ZT GmbH
Building services: Zentraplan Planungsges.m.b.H.
Landscape planning: Rajek-Barosch Landschaftsarchitektur
Fire protection planning: Norbert Rabl Ziviltechniker GmbH
Laboratory technology: ARGE Limet-Mader
Cultural engineering and water management: Hydroconsult


