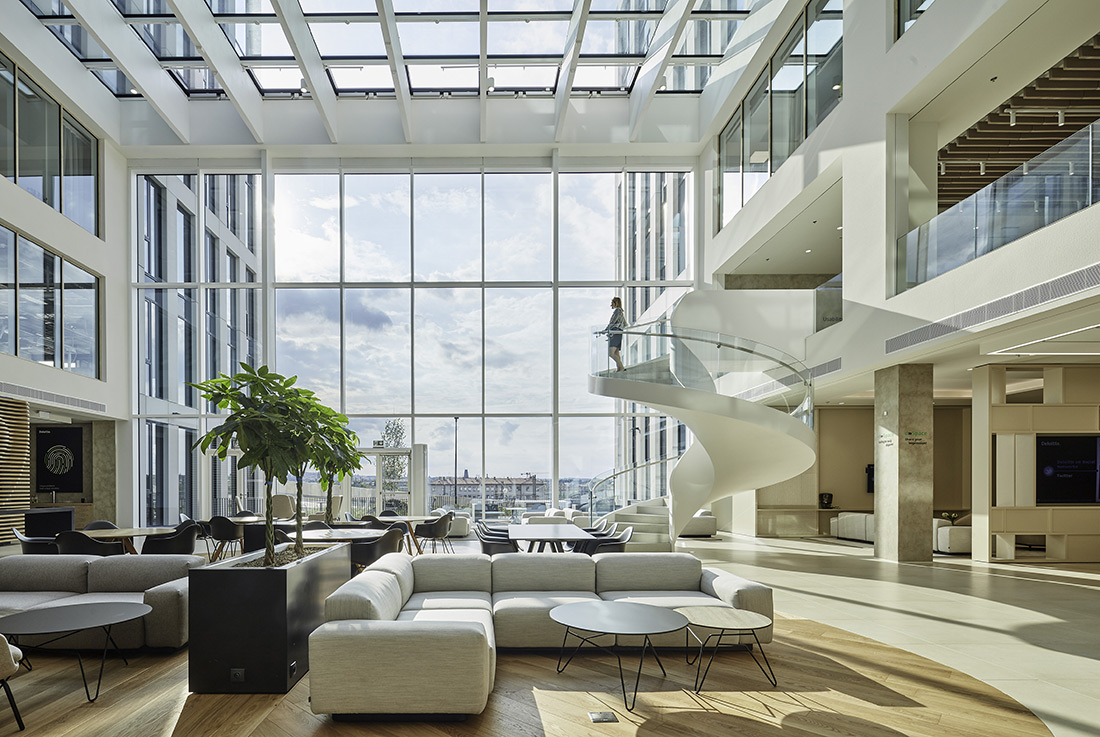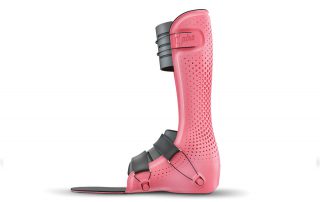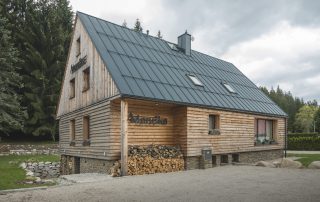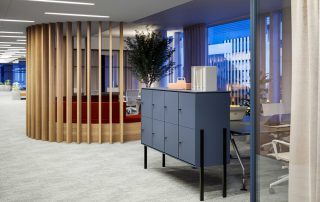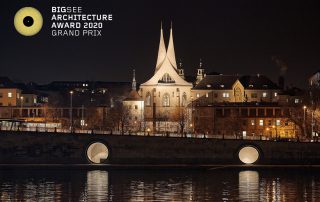The interior of the Deloitte offices is designed in the style of “living landscape” as a comfortable and pleasing interior, which evokes good atmosphere for working and living and where the distinction between a traditional work environment and the feeling of chilling out “at home” fades away. The specifically designed open staircase designed connects all the floors, and together with the atrium contributes to a better communication and transparency throughout the company.
The main communication and social element of the interior is a HUB – a coffee place providing opportunities for an informal get-together. Each HUB is surrounded by project rooms providing all the relevant equipment. Since the HUBs are located in the centre of each floor, they have become a very popular place for formal as well as informal meetings. As opposed to the busy HUBs, there are semi-open space bays separated from the busy areas designed for every-day tasks of individual “core” teams. There is a completely new element for Deloitte, the co-working zone, which meets all the company’s needs regarding projects and presentations.
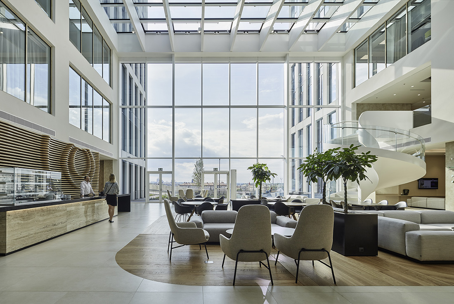
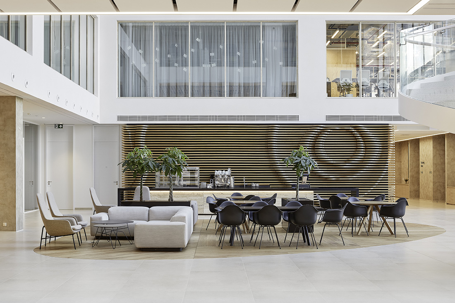
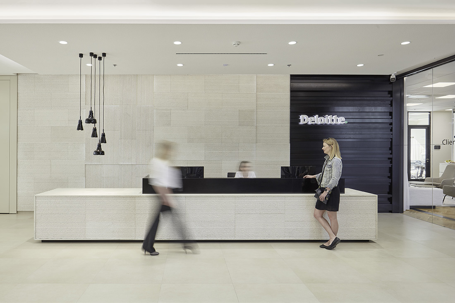
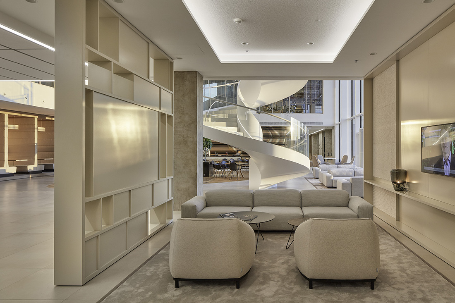
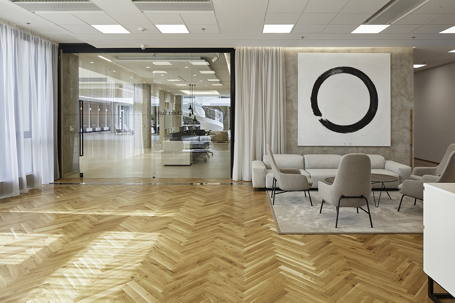
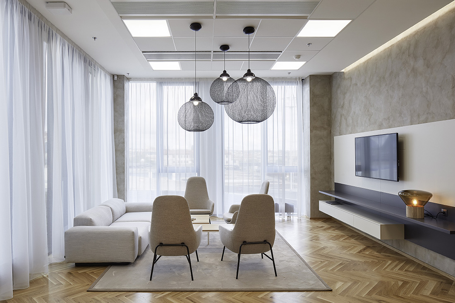
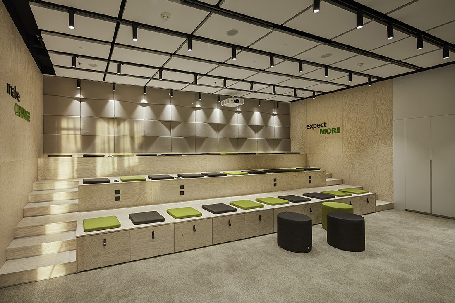
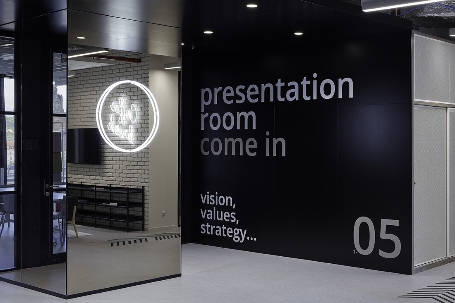
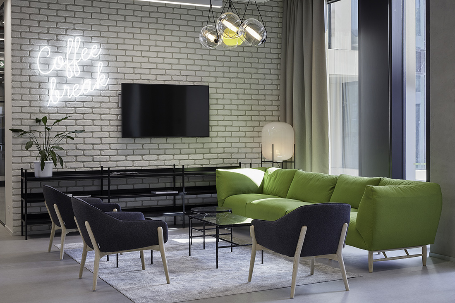
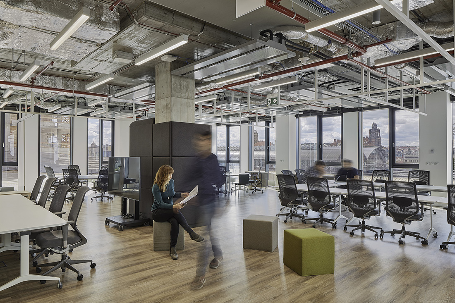
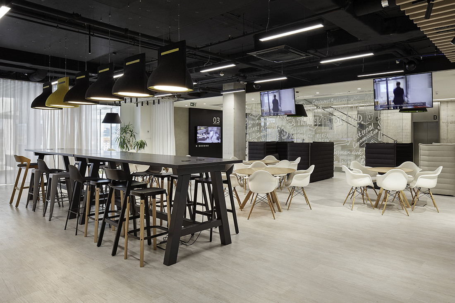
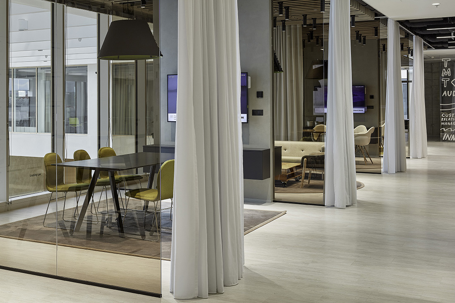
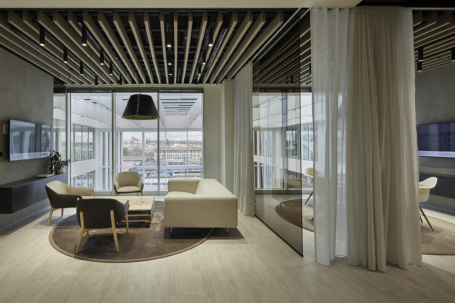
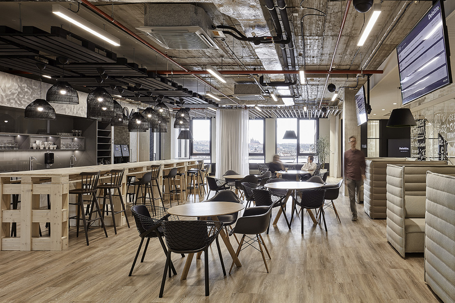
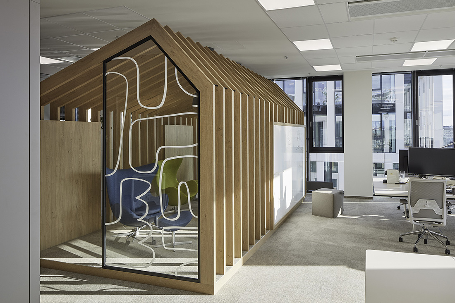
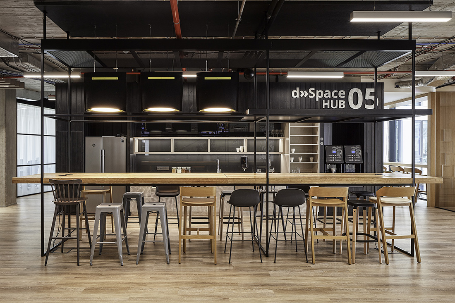
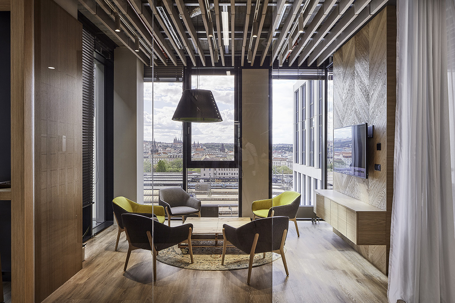
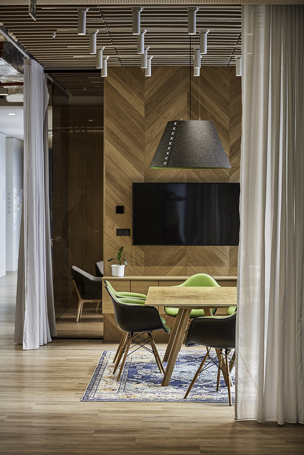
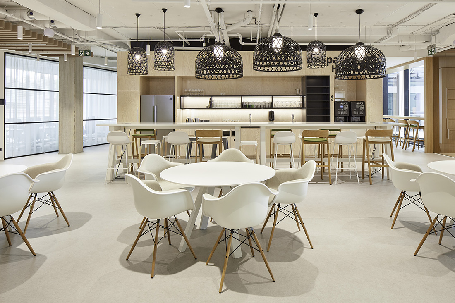
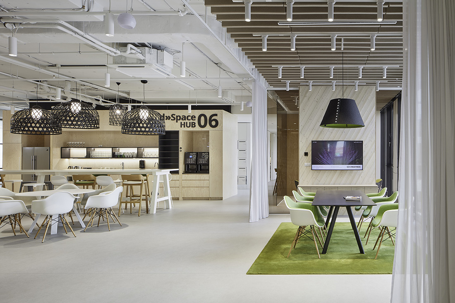
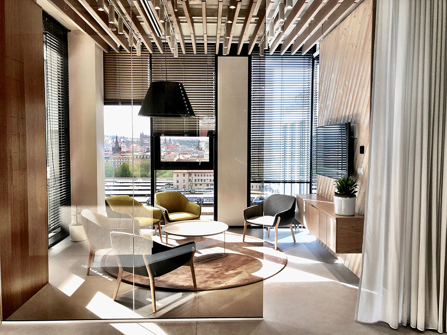
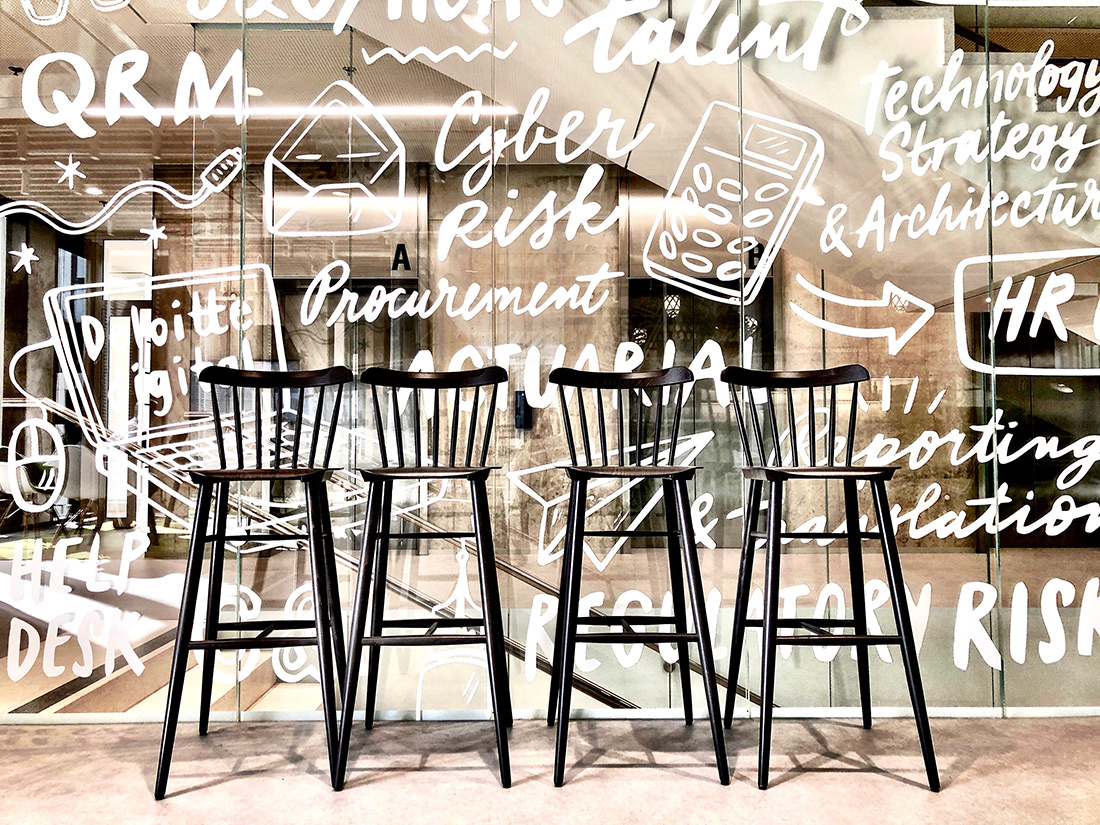
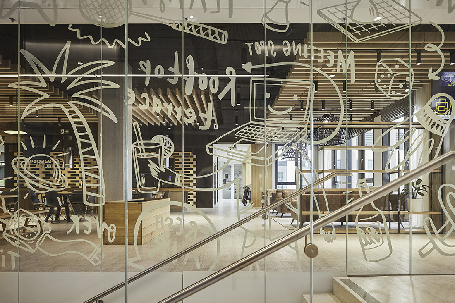
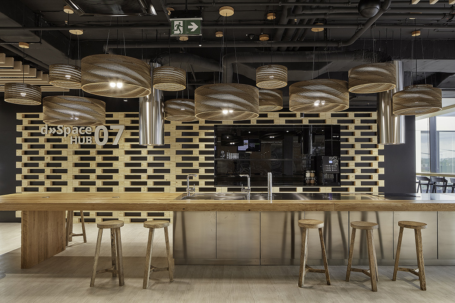
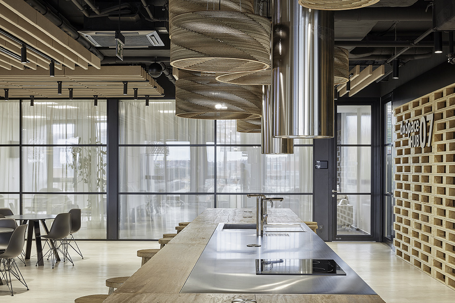
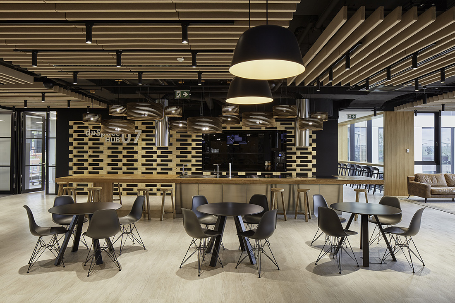
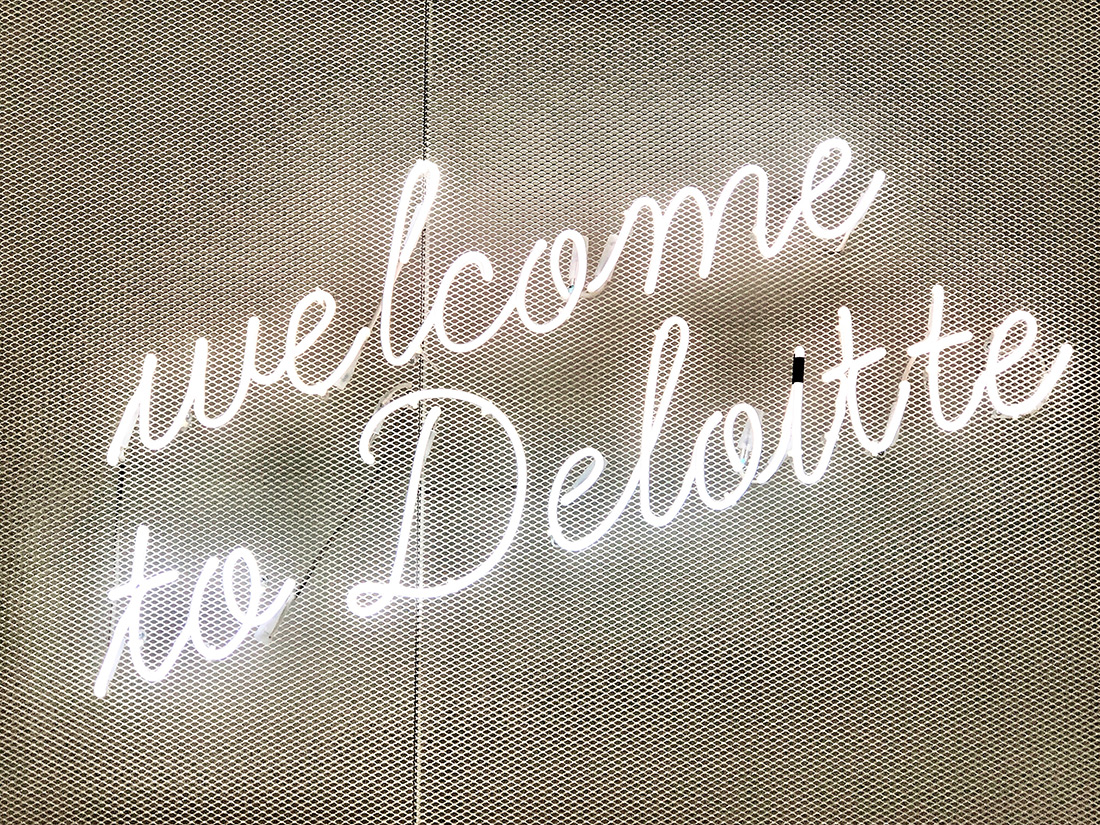

Credits
Interior
Atelier Kunc architects; Michal Kunc, Michal Matějíček, Lucie Eisová, Mirka Fiedlerová
Client
Deloitte
Year of completion
2019
Location
Prague, Czech Republic
Total area
12.500 m2
Photos
Peter Fabo
Project Partners
Penta Real Estate


