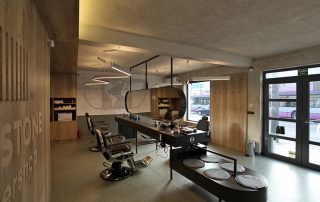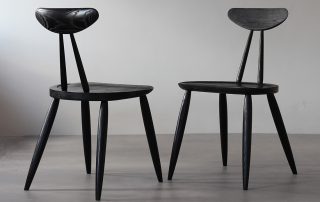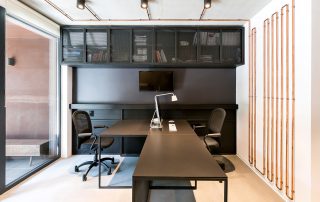Located in southwestern China, Jianghua is home to the Yao people, who are mostly settled in the forests as the area is surrounded by mountains. However, with the necessity to develop and restore the woodlands, Yao people have slowly started to relocate to areas with relatively gentle terrain. Aiming to further improve the livelihood of the villagers and to stimulate the development of the local economy, the government led the public to fund a community cultural center and workshop for the villagers, which will serve as a venue for their meetings, events, celebrations, and the exhibition and sale of local products and handicrafts. Furthermore, to save money, the architects have adopted a lot of economical methods to advance the project such as sourcing local materials and villagers\’ self-build, which has kept the total cost of the project under 6 million RMB (US$891,000). Additionally, the Yao have their unique cultural traditions and through this project on the one hand we hope to showcase the characteristics of Yao architecture and on the other hand provide a venue for various songs, dances and ceremonies, which are intended to help perpetuate both their tangible and intangible heritage.
Self-built construction has long been limited by cost, technology and aesthetics, presenting a ” simple” and ” random” state in China\’s current countryside. While based on the ease of implementation and adaptability of the local context, materials and construction methods, this design maintains the principle of \’light intervention\’ and attempts a \’borrowing\’ design, which means referencing the texture, materials and craftsmanship of self-built structures, as well as a contemporary translation and reconstruction of selected spatial genes of Yao heritage dwellings. All of these are catalysts that attempt to evoke a renewed awareness of the environment and cultural identity of the inhabitants, which may have \’realistic\’ and \’universal\’ implications. Shuikou Town is a new settlement based on the original village, which was relocated and expanded in batches for the local villagers, presenting a collection of tree-like distribution of old residences and planned new resettlement complex. In response, we wanted the architecture to continue the original fabric and form of the village in as subdued as possible, being one of the many self-constructed buildings.
Our project revolves mainly as a result of the following four concepts.
1. Integration into the nature-grown settlement: the textures and language of the architecture produced by the villagers are perpetuated.
2. Contemporary continuation of traditional spaces: the prototypes of the architecture, such as the hall, the patio, the corridor and the sun terrace, are derived from the dwellings of Yao.
3. Utilisation of low-skilled engineering methods: using ordinary inexpensive materials such as red bricks, cement blocks and concrete that are consistent with what villagers build themselves, with appropriate improvements to local manufacturing techniques and details where conditions permit.
4. Compatibility with the original ecology: preserving the existing trees and stitching the architecture with the environment by planting native flora to create soft edges.
Occasionally non-innovation may be a better innovation. Under the principle of light intervention, the project attempts a ‘borrowed\’ design, referring to the texture, materials and techniques of local villagers\’ self-built houses, while simultaneously using Yao traditional architecture for contemporary translation and reconstruction. As a public ancestral hall, this project not only carries several daily activities of the villagers but also preserves the Yao people of their shared cultural memories, such as the performance of the long-drum dance and the worship of the Pan King. Therefore, the design intends to create a space with both physical (contemporary) and spiritual (traditional) significance.
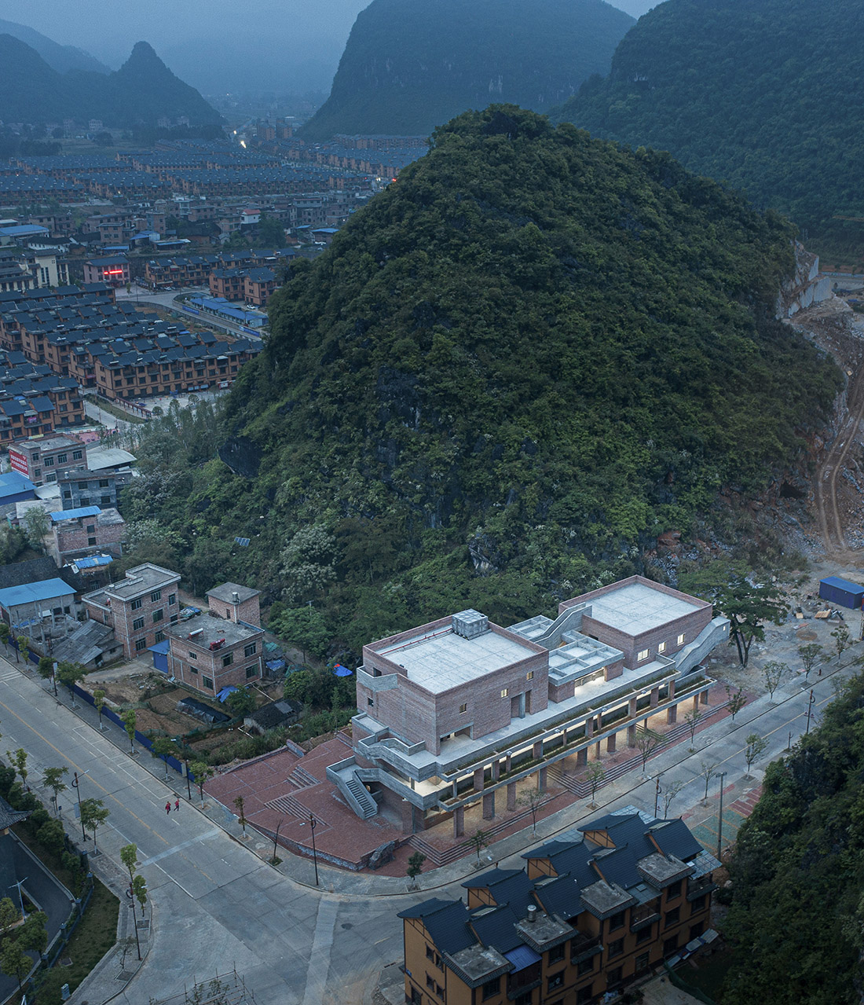
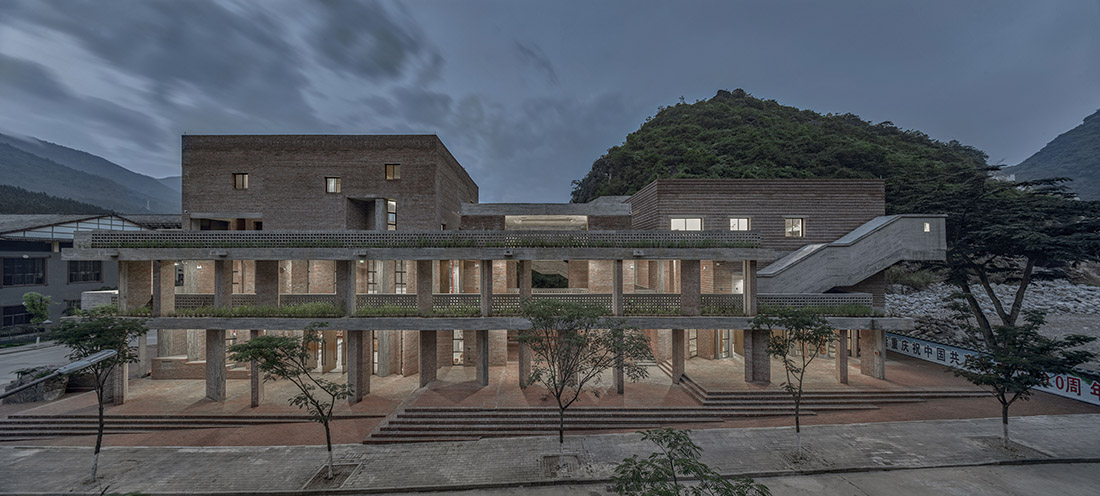
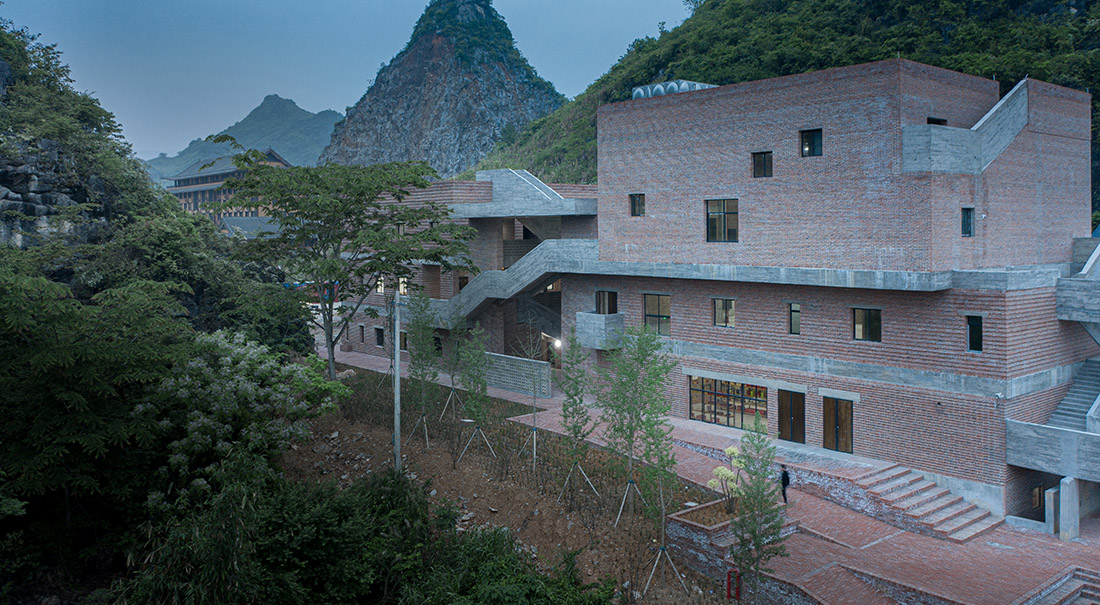
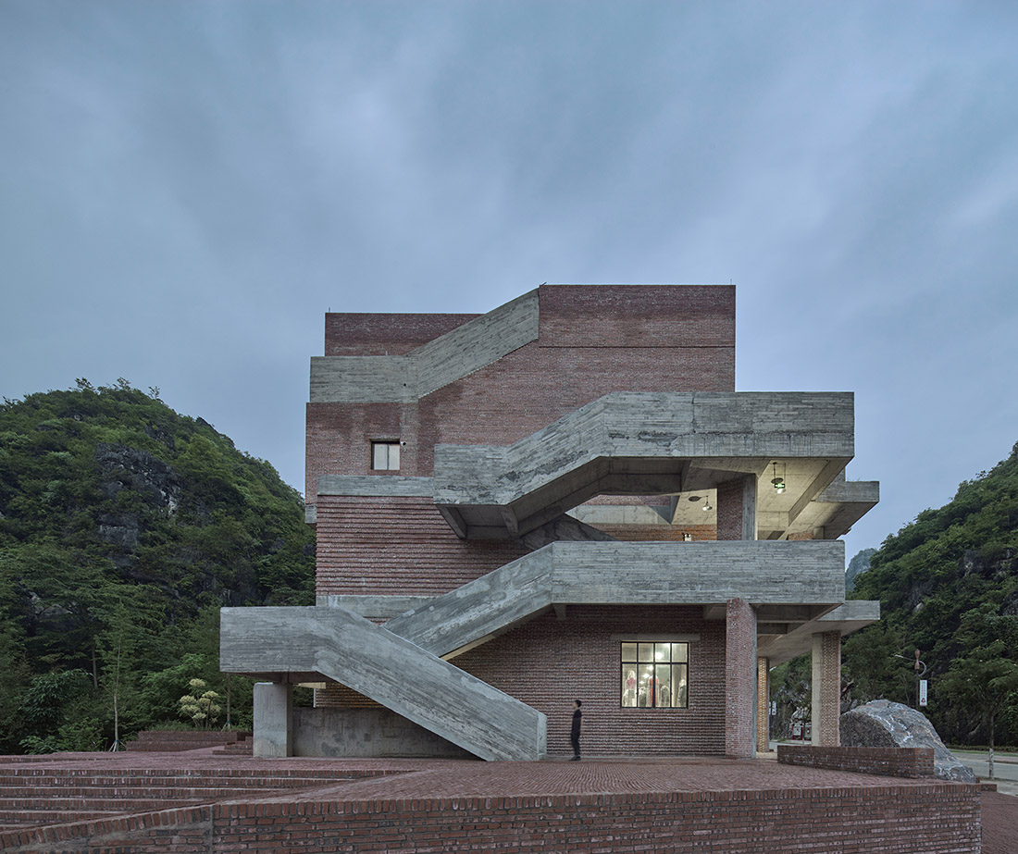
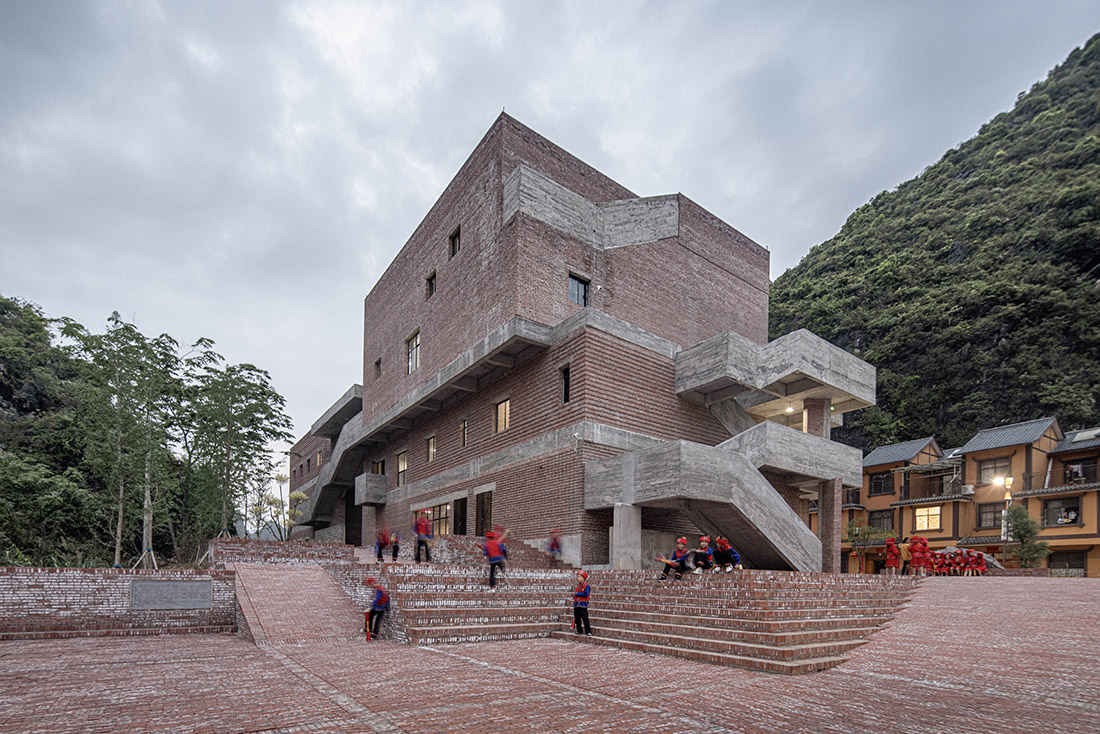
.jpg)
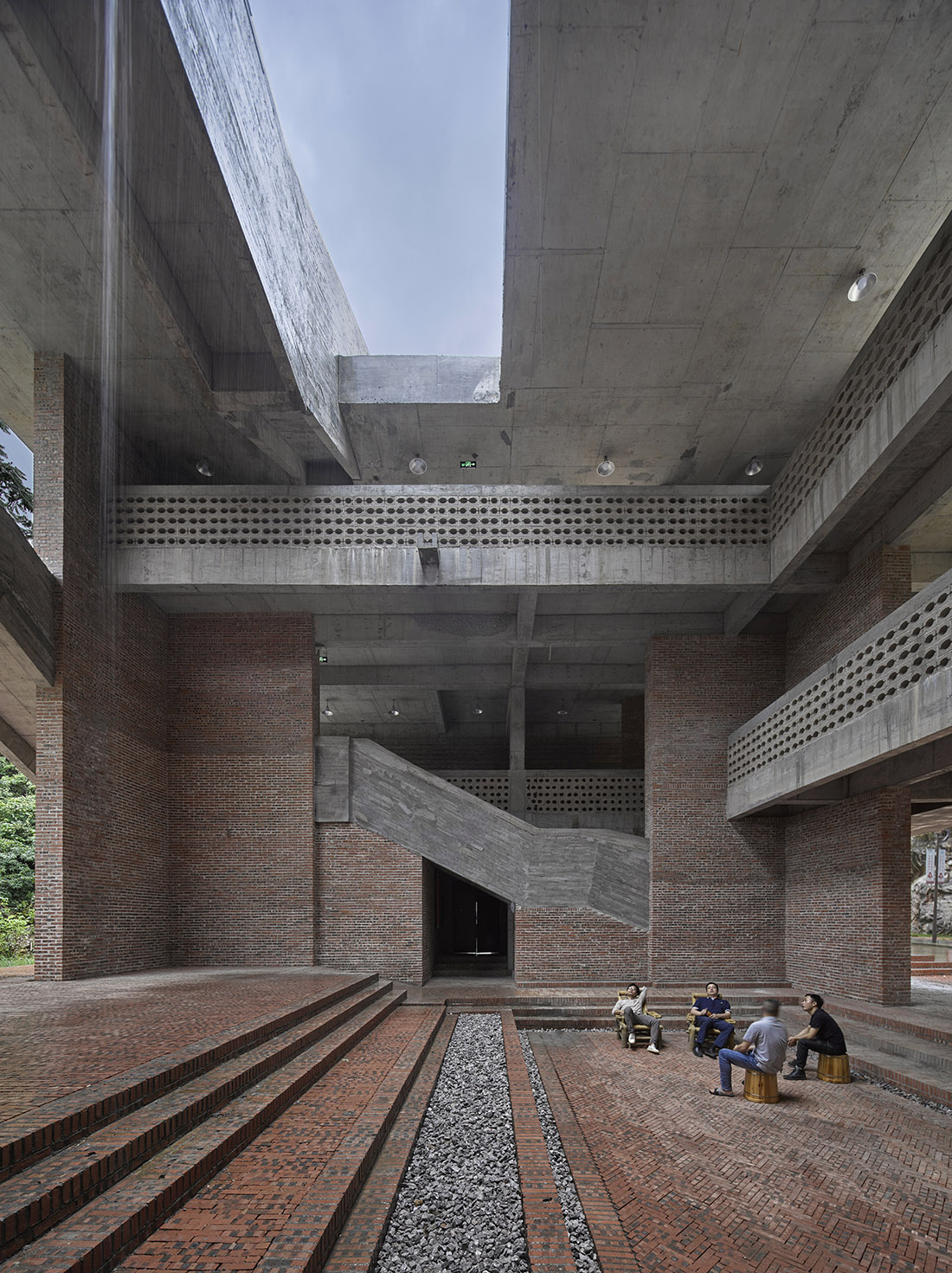
.jpg)
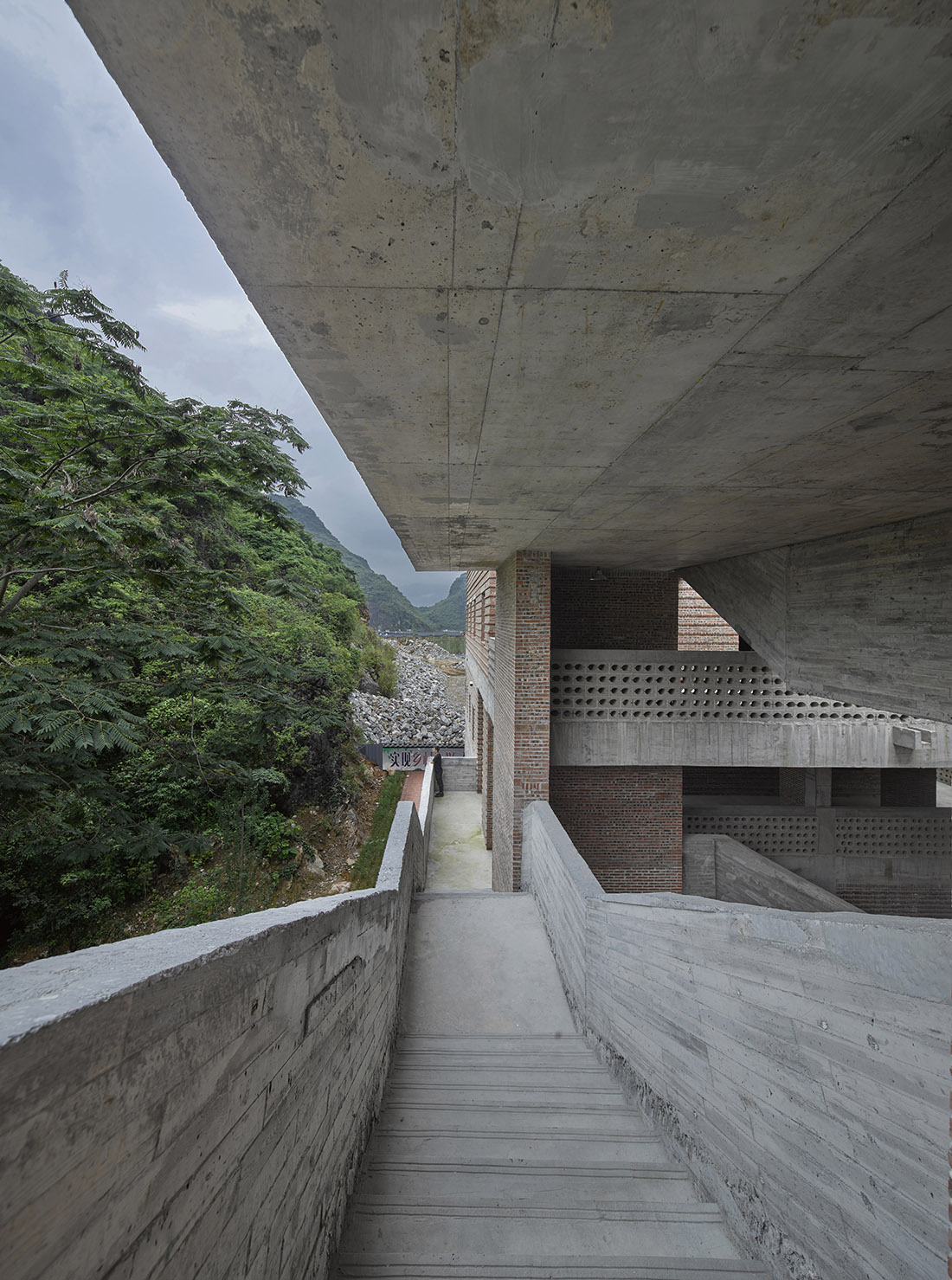
.jpg)

Credits
Architecture
WCY Regional Studio; Wei Chunyu, Ouyang Sheng, Ren Rong
Client
People’s Government of Shukou Township, Jianghua Yao Autonomous County
Year of completion
2021
Location
Yao Autonomous County of Jianghua, China
Total area
2.093 m2
Site area
1.835 m2
Photos
Hu Biao, Xu Haohao
Project Partners
Hunan Dehe Landscape Project Management Co.; Tang Zhuke



