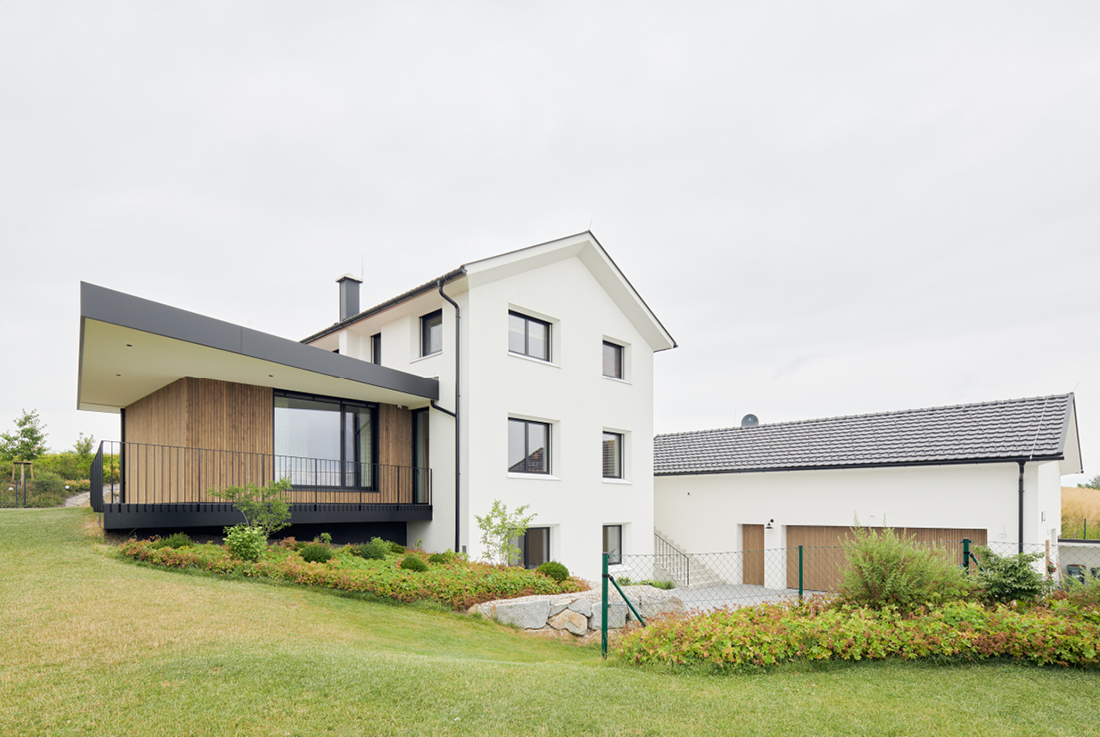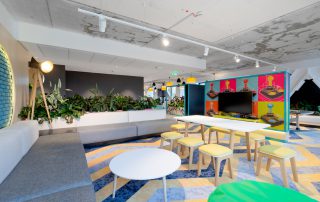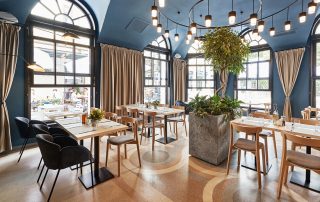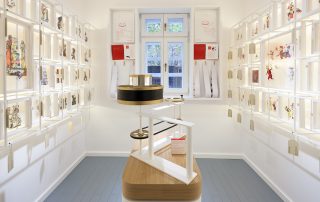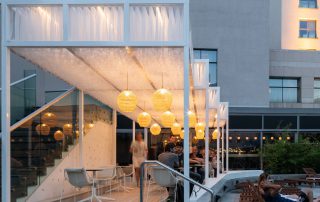The building is constructed with solid burnt bricks, eliminating the need for additional insulation due to its monolithic wall construction. Modern lines blend with a typical gabled roof with cornice, giving the house a distinctive rural yet modern character.
Vertical access was a key focus in the design. The self-supporting internal staircase not only connects the floors but also serves as a sculptural element. The basement accommodates storage and ancillary rooms, as well as a fitness room. On the ground floor, there are an office, guest rooms, and communal spaces. The open-plan living, cooking, and dining area on the ground floor is spacious and conducive to socializing. The individual rooms on the upper floor have their own bathrooms and dressing rooms.
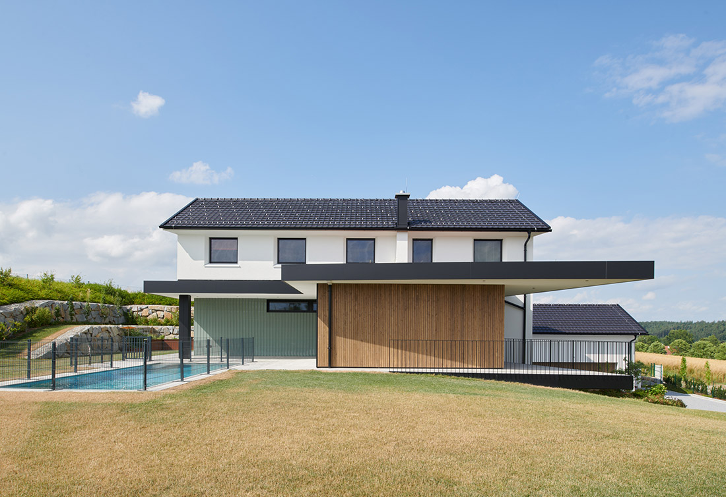
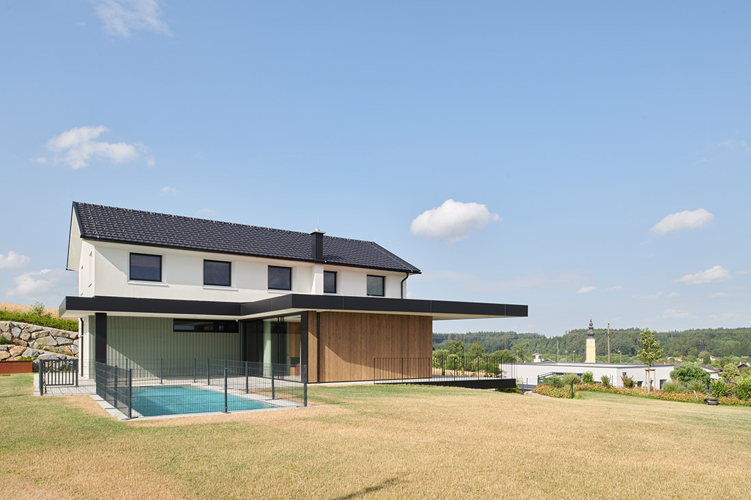
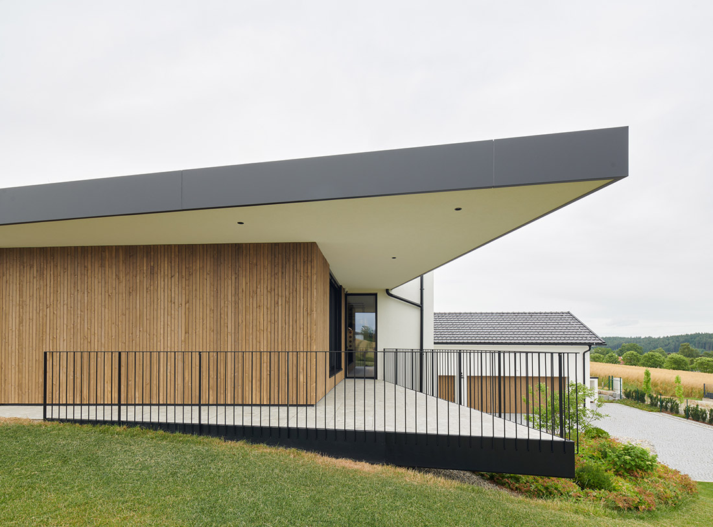
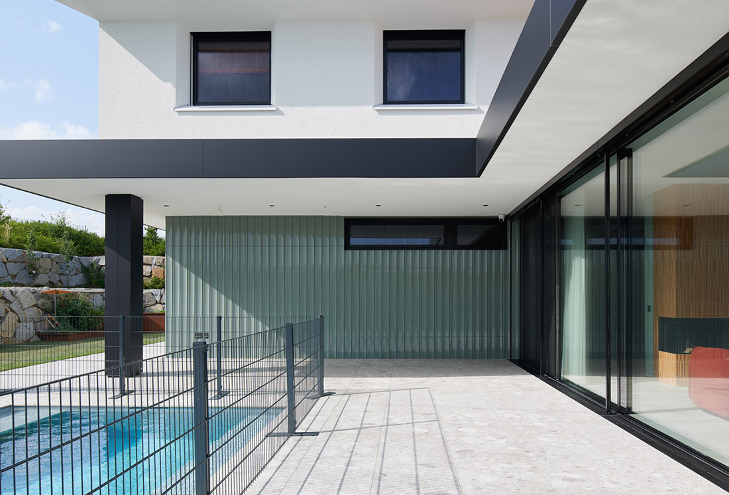
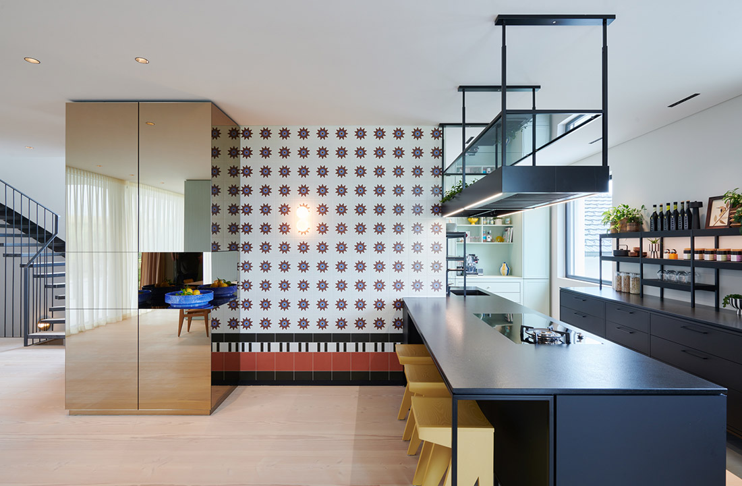
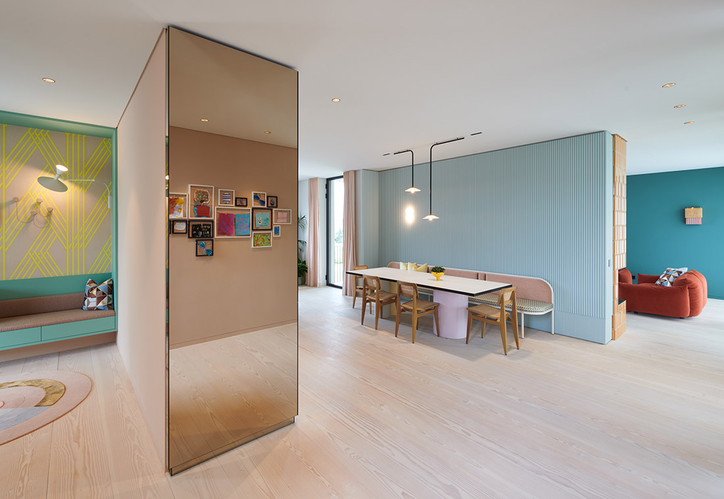
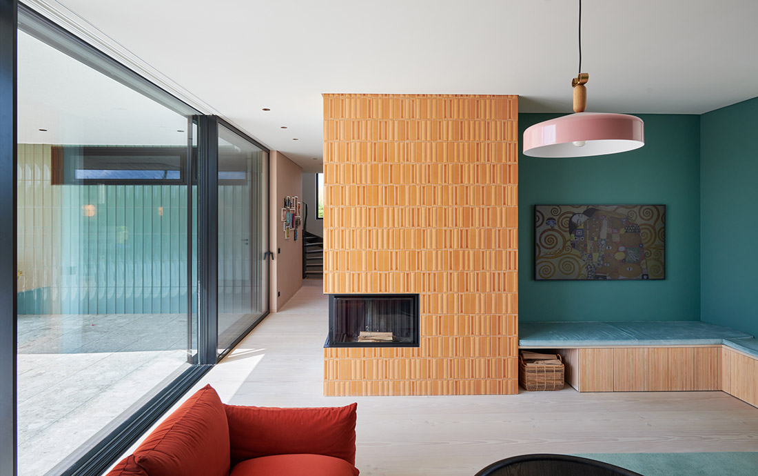
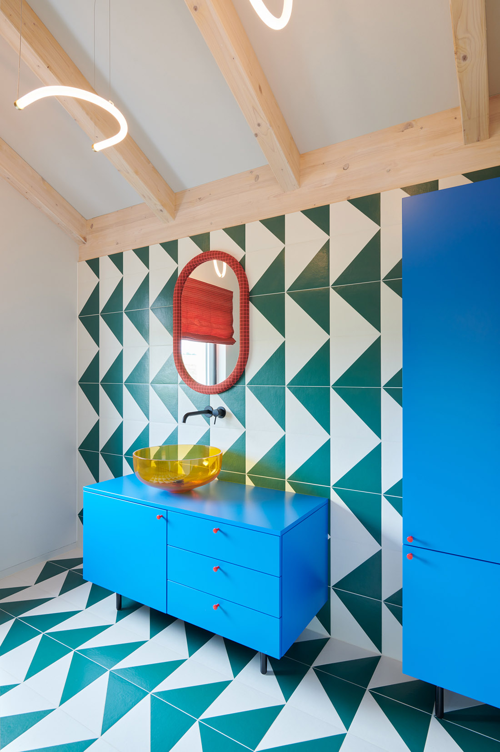
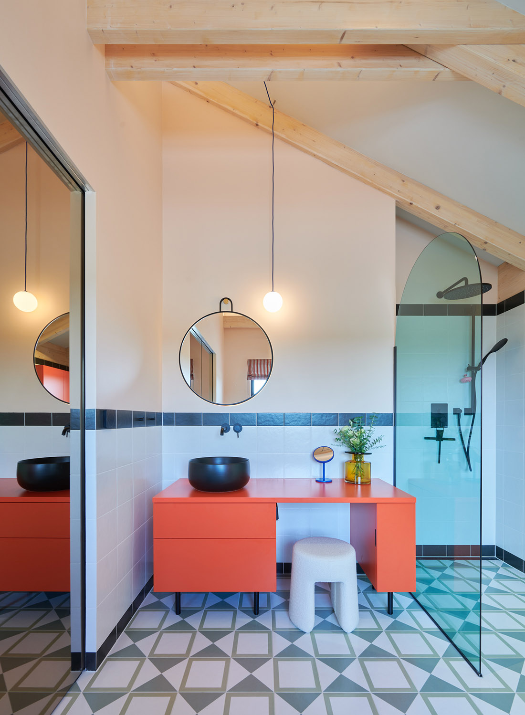
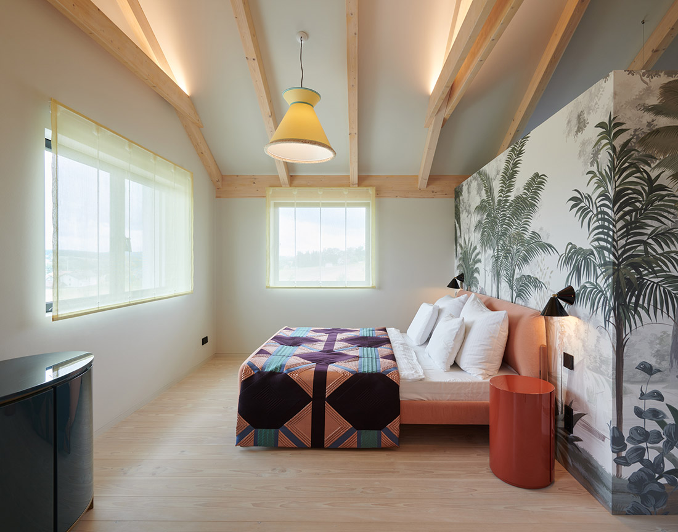

Credits
Architecture
SNOW ARCHITEKTUR; Thomas Krämer
Client
Private
Year of completion
2022
Location
Austria
Total area
2.750 m2
Site area
2.500 m2
Photos
Lukas Schaller
Project Partners
Interior: Stephanie Thatenhorst
Huber-Wimmer Bau-GmbH, Thomas Lindlbauer GmbH, Elektro Wimmer GmbH, Hermann Priller, WIEHAG Bau GmbH, DWH – Dach & Wand Huemer, Klaus Larcher GmbH, Josko Fenster, Baumeister Rosenberger e.U.


