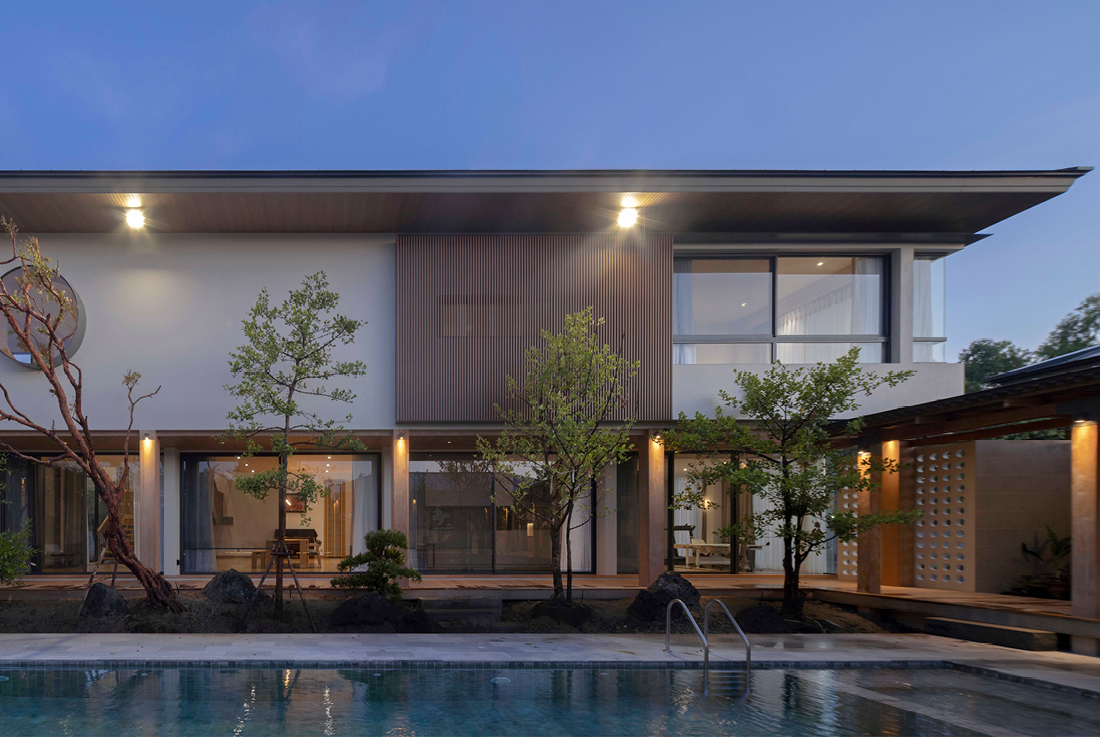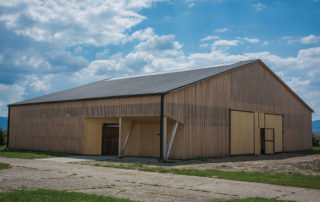Spanning over seven rai of land (approximately 2,76 acres) in Thailand’s Buriram province, this detached home exudes an Asian touch, particularly reflecting the vibes of local culture. The Thai owner had this residence built on his parents’ expansive land plot. Resonating with his character, the mansion embodies humble gentility and family warmth.
The design integrates a small house for the elderly within the larger mansion, based on an inside-out, outside-in concept. Honoring the homeowners’ love for Japan, the space management and functionality are inspired by Japan’s human scale.
The common areas of the mansion connect with nature through green elements. Family members share a swimming pool, gardens, a semi-outdoor pavilion, and a high-ceiling reception hall, while also having their own private spaces. The design was thoughtfully crafted, as the architect aims to provide residents with a fresh and different experience every day.
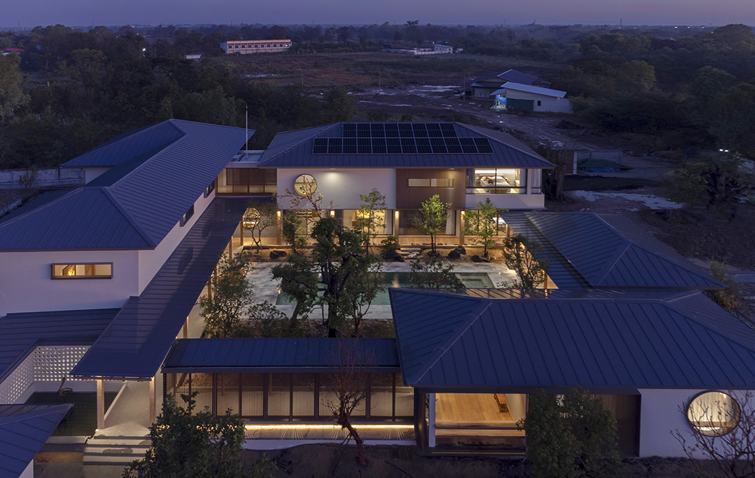
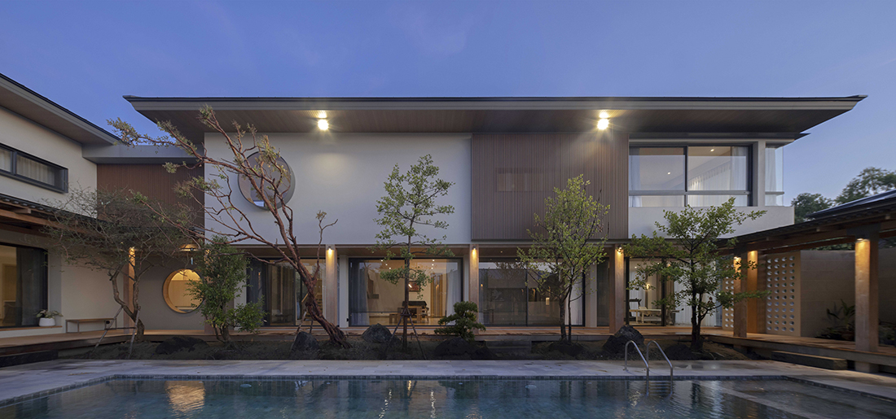
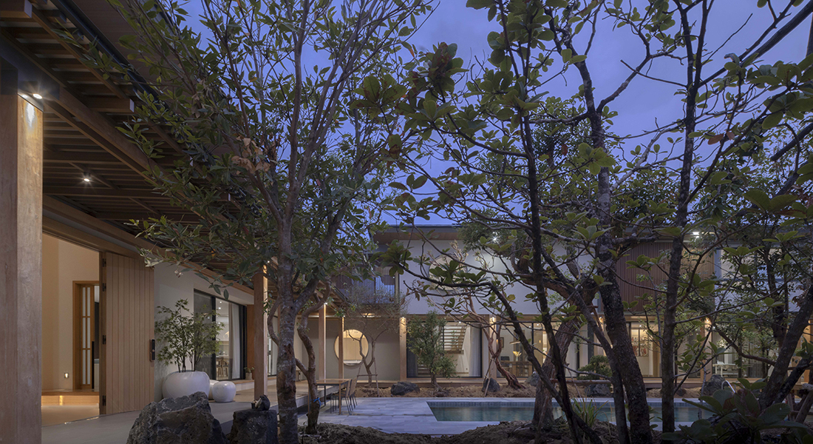
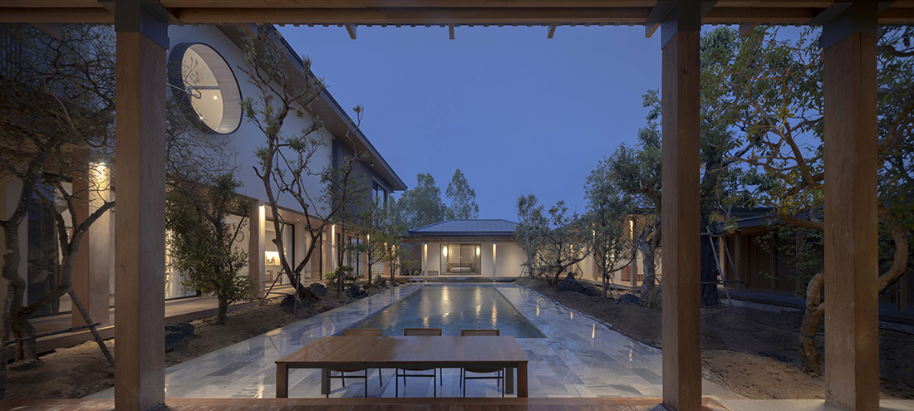
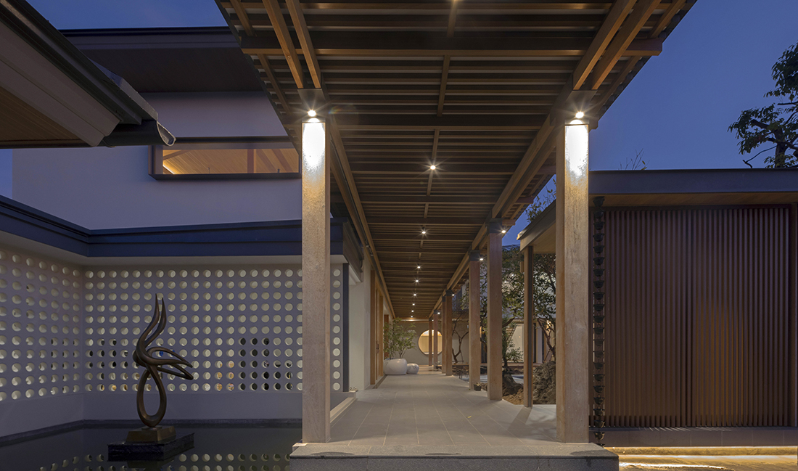
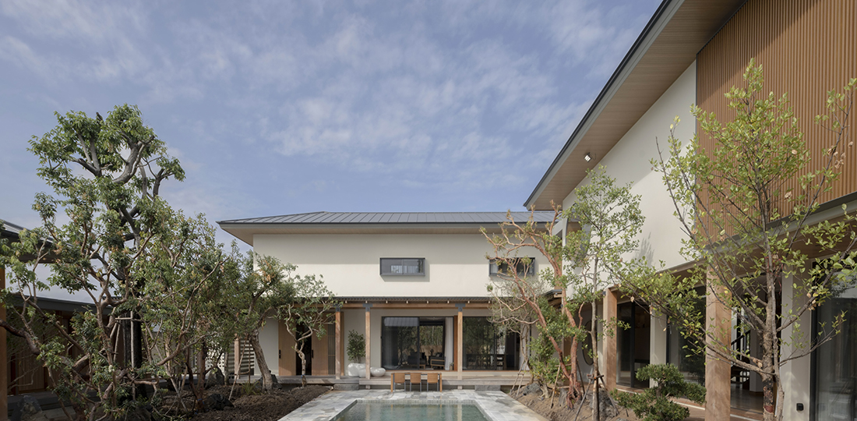
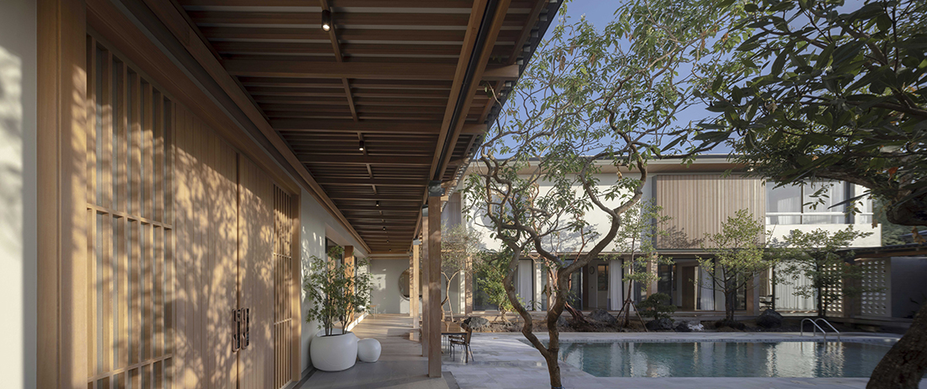
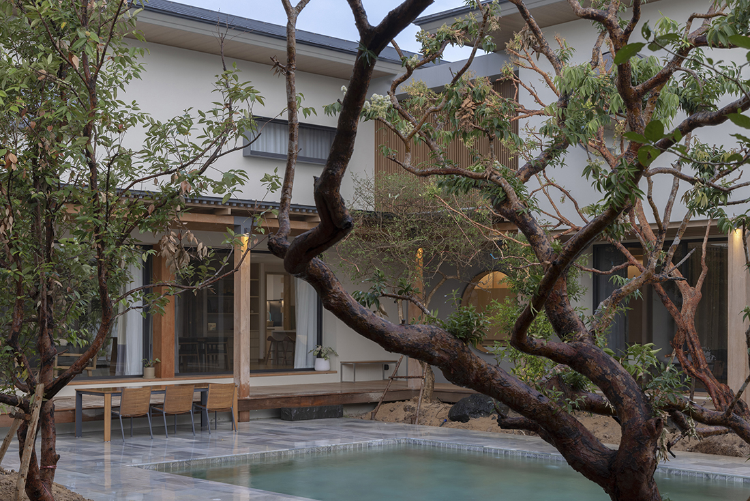
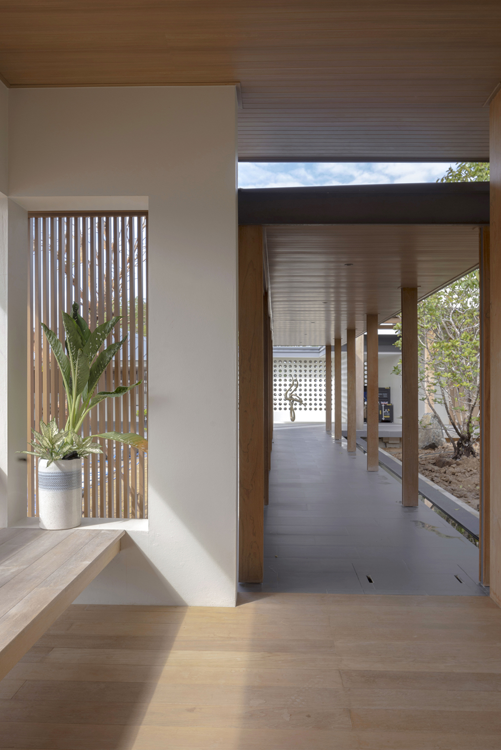
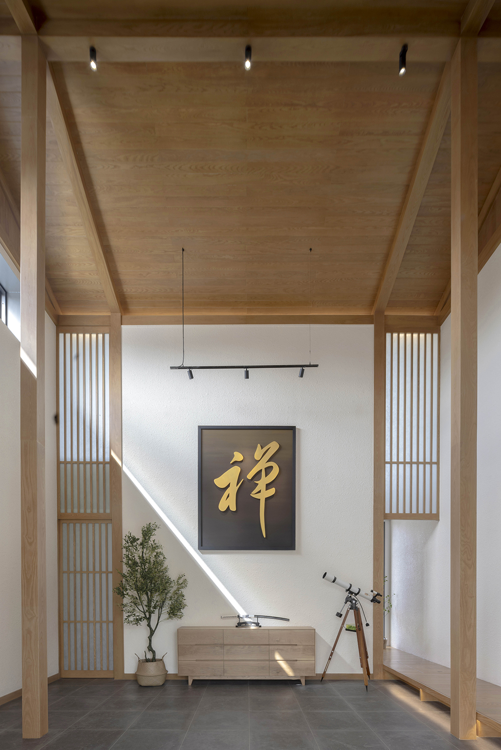

Credits
Architecture
Dersyn Studio; Sarawoot Jansaeng Aram, Nitaya Mokharat, Sahraw Rahamadprasert, Nattaporn Sirisom, Thanakorn Kajornchaiya, Sunanta Tabpech
Client
Choowut Rattanawanitrot
Year of completion
2022
Location
Buriram, Thailand
Total area
1.665 m2
Site area
37.156 m2
Photos
Nantiya June
Project Partners
TOA, Aqualine, Biowood, Inovar Floor, Lamptitude, WDC, S Wintech Facade design Co.,Ltd


