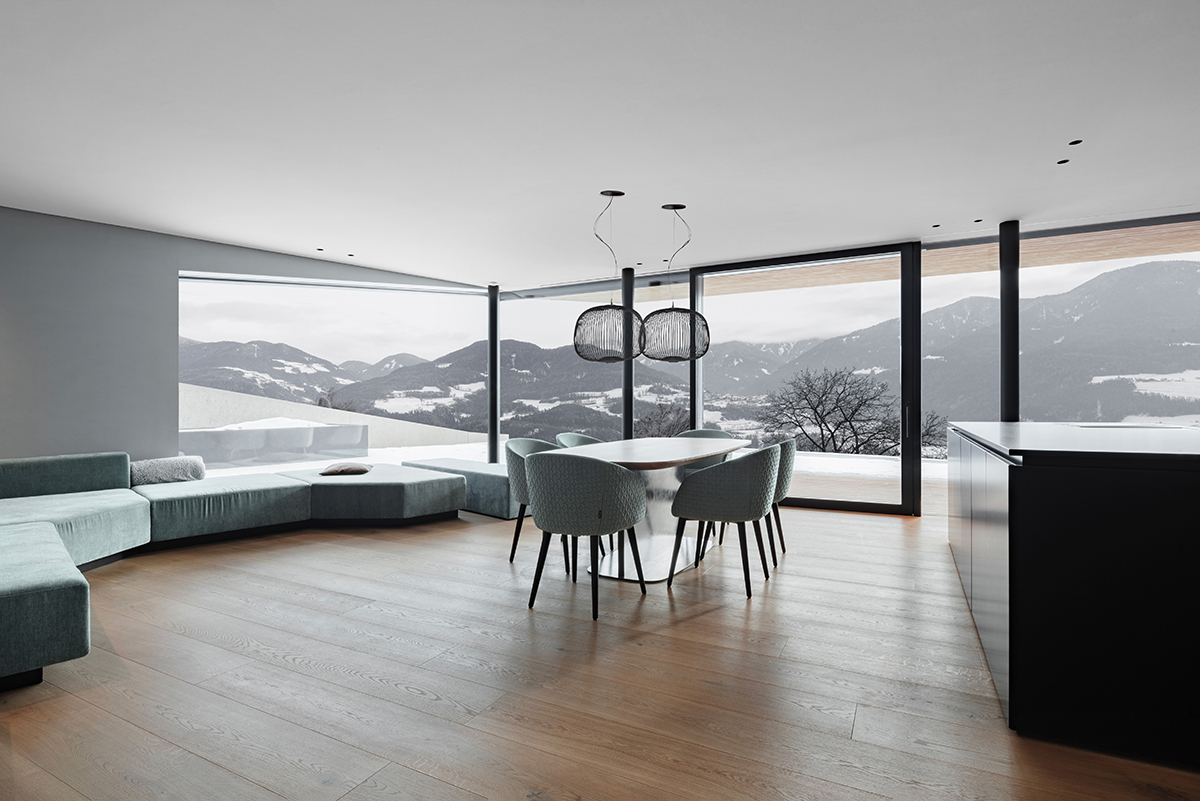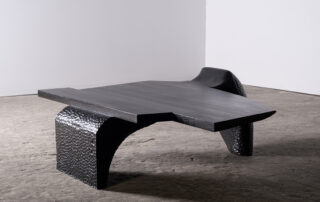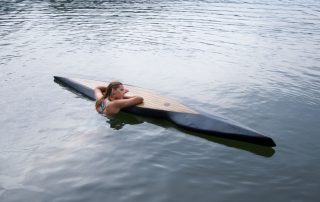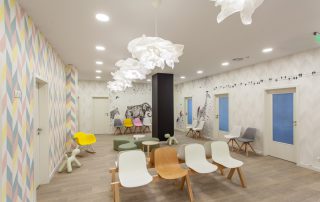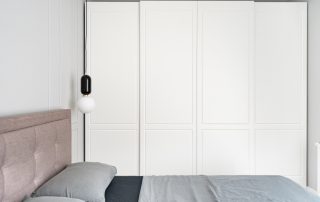This semi-detached house in the South Tyrolean village of Feldthurns is the answer to the desire o f two clients to find a space where they could share their common passion for sailing while also preserving the privacy of their families. Starting from a modern reinterpretation of the classic gable roof, the body of the building splits in the middle: the two halves, facing south-east and south-west respectively, reunite into a harmonious whole through the element of water with the south-facing pool and through the glazed staircase at the rear. The materials chosen are a mineral granular façade plaster in a light ivory colour, which encircles the entire building, and sheet metal in a matching colour for the roof. The minimalistic selection of materials is completed by powder-coated metal for the garage door and all metallic parts, and pine wood elements for the balconies, which accentuate the harmonious visual effect.
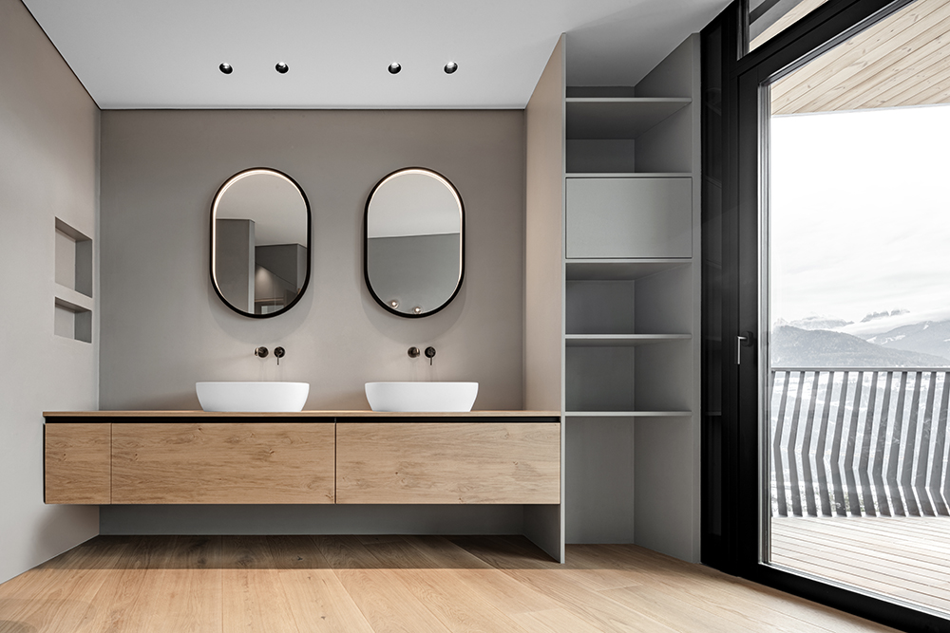
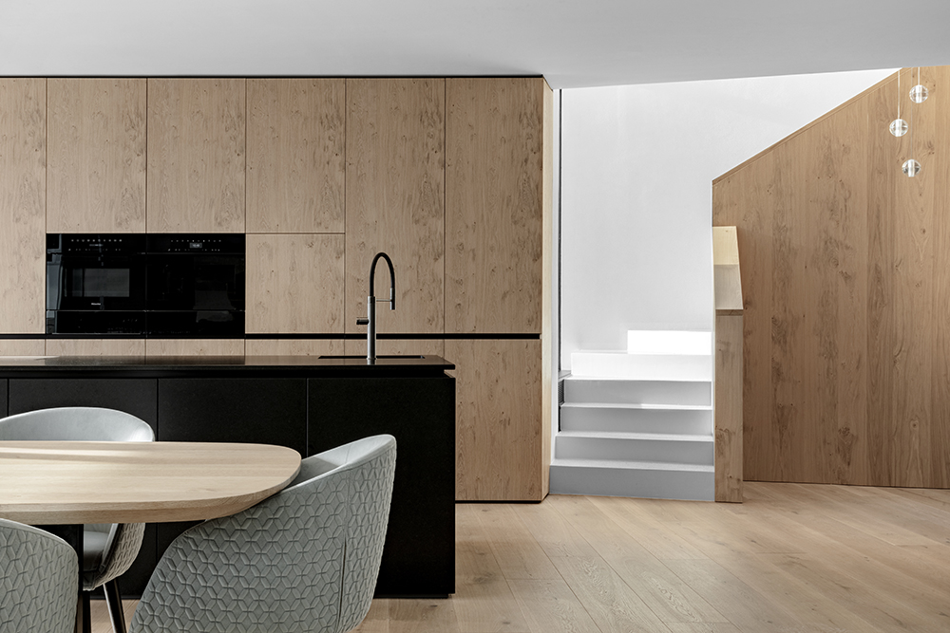
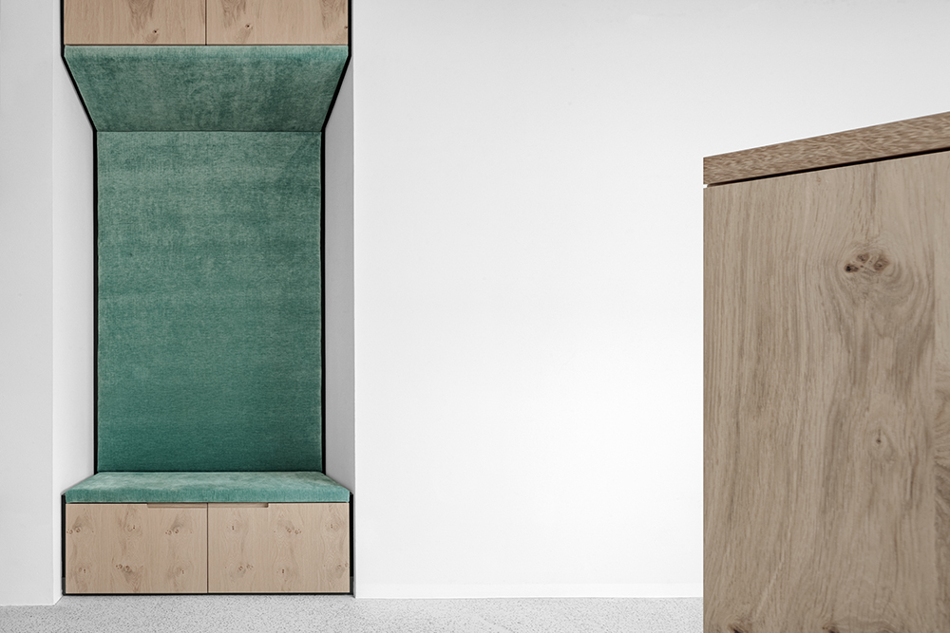
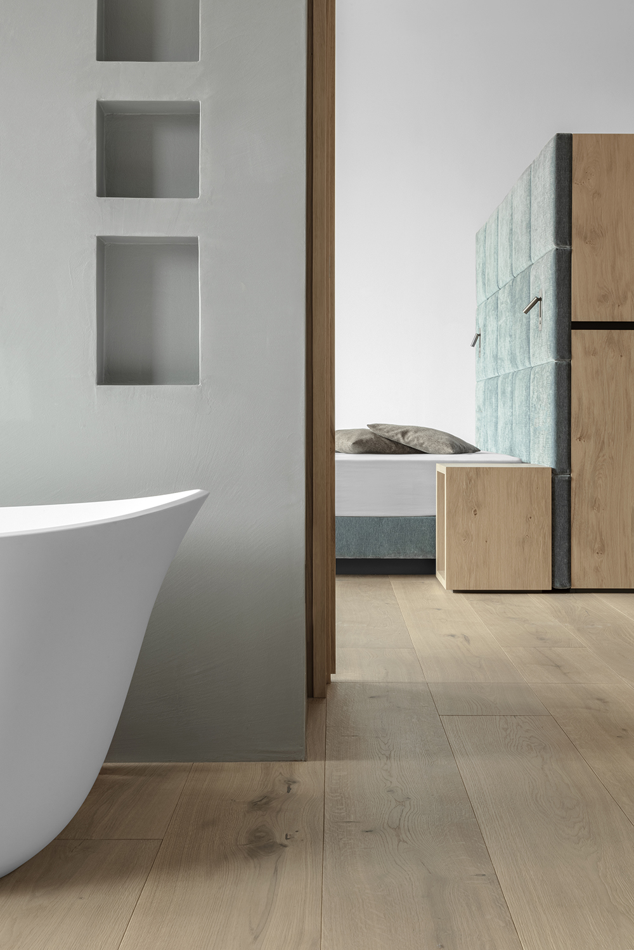
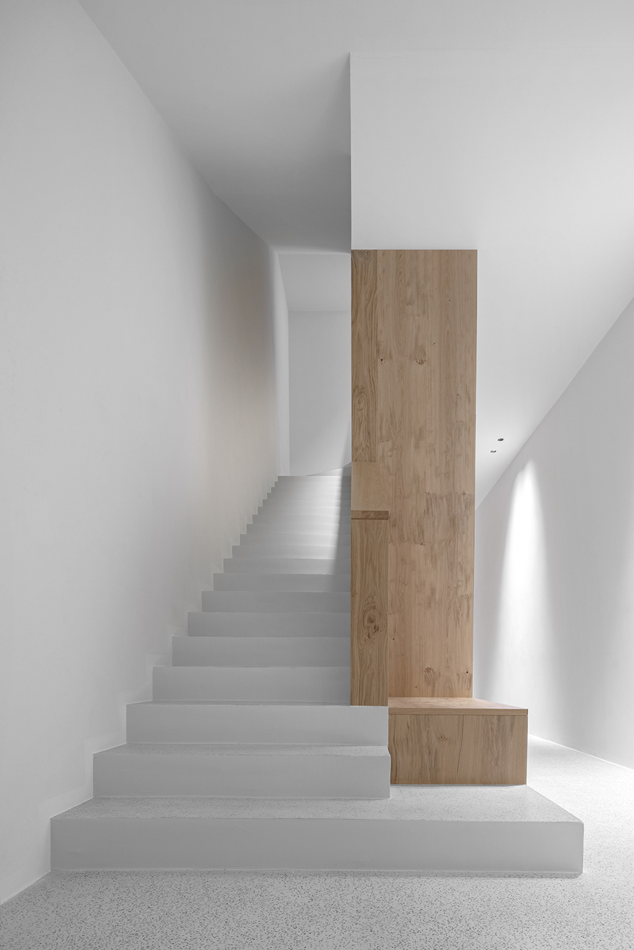
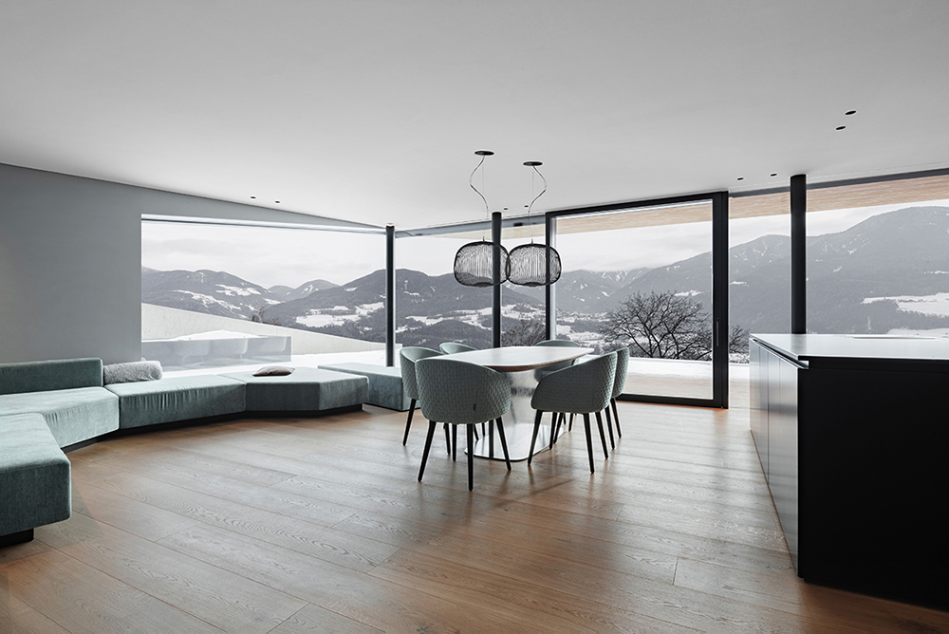
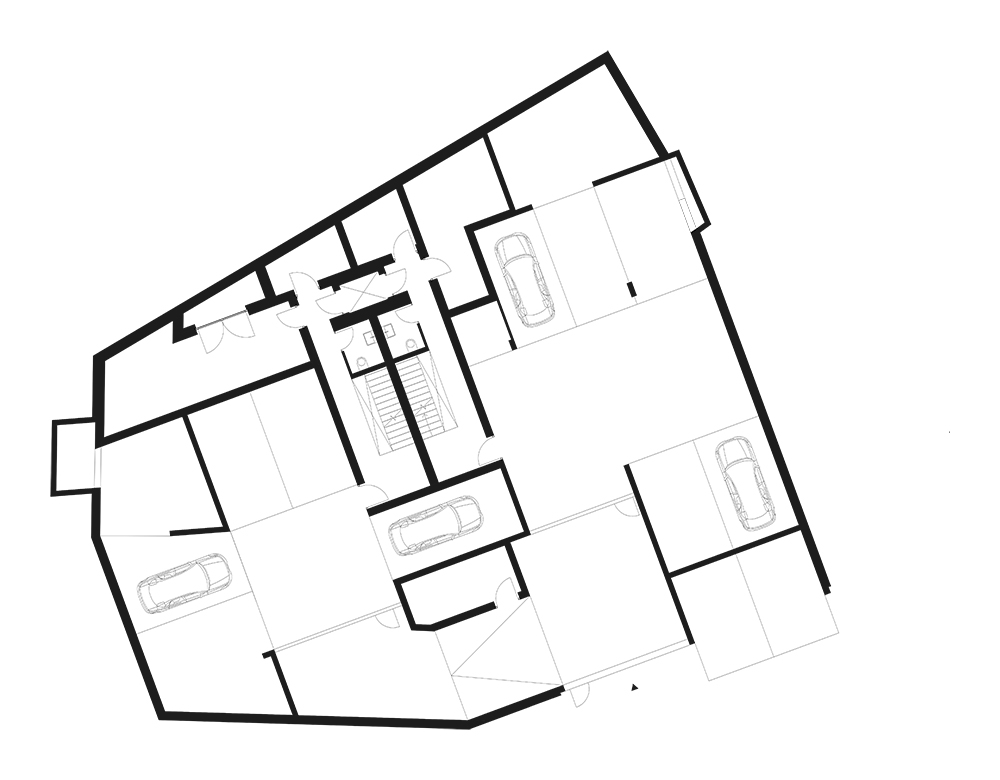
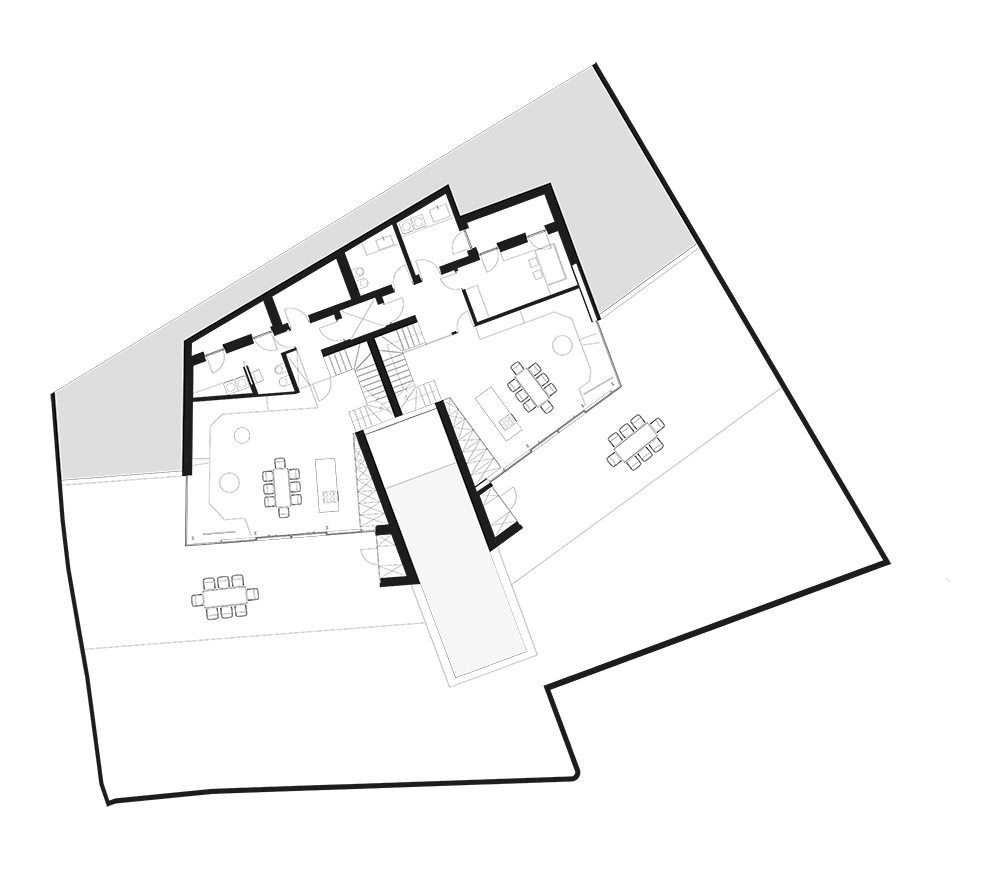
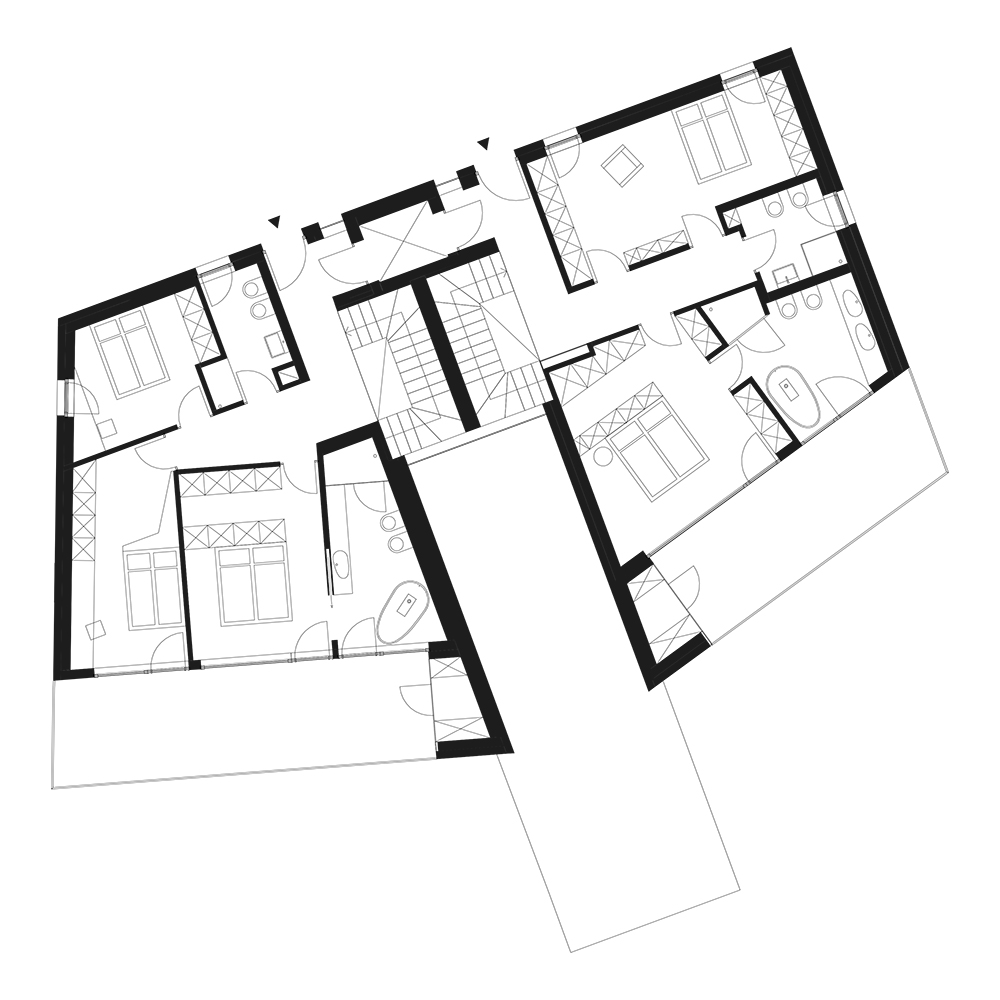

Credits
Interior
ASAGGIO
Client
Private
Year of completion
2022
Location
Velturno, Italy
Total area
390 m2
Photos
Gustav Willeit
Stage 180°
Project Partners
Frener Design GmbH, GESSI, Foschini Pavimenti, Gruber Türen, Stolzlechner Ofenbau KG, Lichtstudio Project


