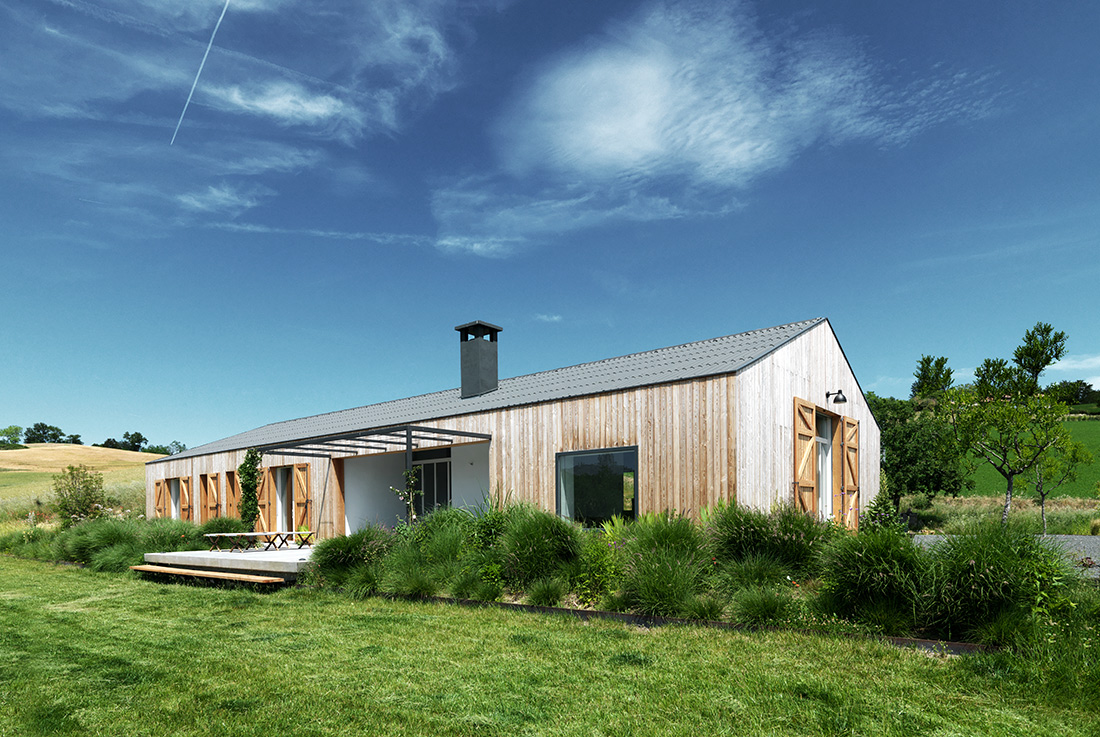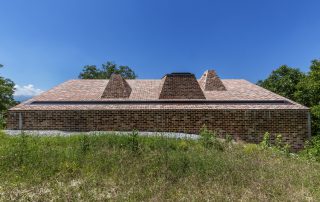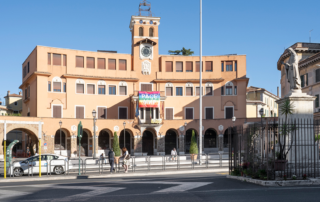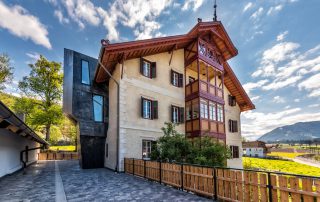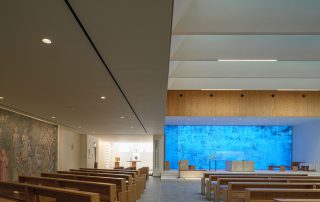The house, built on the Piacenza Hills, is a contemporary interpretation of the stable. In this typical agricultural area, the authentic form of a stable has a long facade and is an example of vernacular architecture. Although the house includes formal references to regional traditions, the character of its exterior and interior is still consistently modern. The house is built in a sequence of longitudinally I interconnected spaces. The long open axis that crosses the house makes the house feel spacious and at the same time allows you to see the surrounding garden.
The whole project is carried out in the name of sustainability: from the orientation of the building, thanks to which the exposure to the sun was optimized, to the chosen construction materials and the geothermal heating / cooling system.
The aspiration was not to use the usual brick, exposed stone or plastered walls aesthetics as generally used in this area, but a contemporary material that would blend in with the surrounding. For this reason the choice was made to cover the exterior of the house with natural larch wood, as traditionally used for mountain cabins, which gives the building an extra insulation, is maintenance free and gives the house a beautiful grey colour while aging, blending in with its natural surroundings.
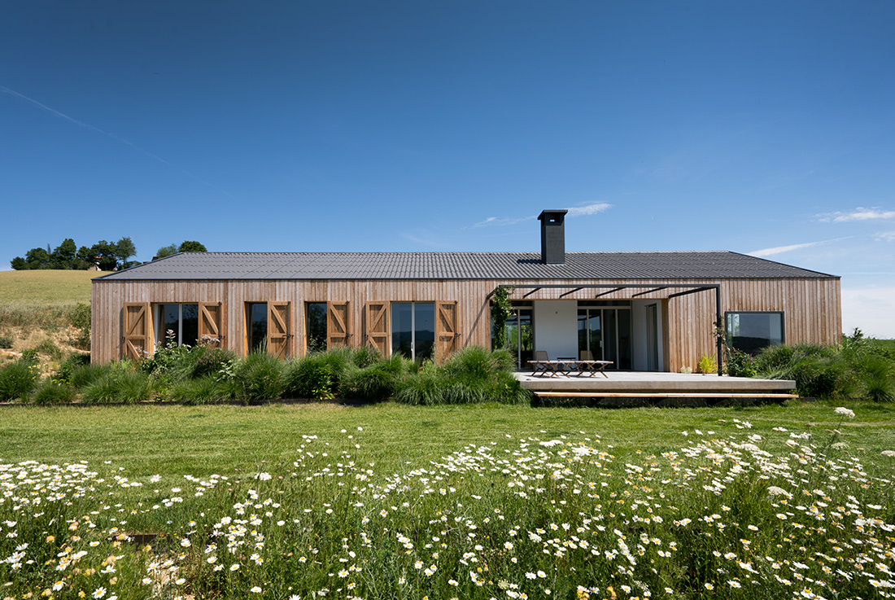
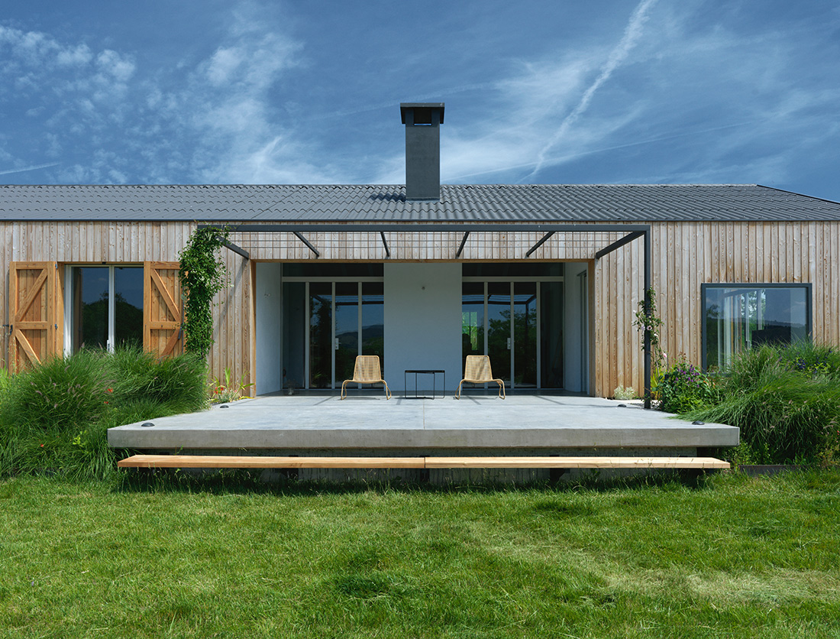
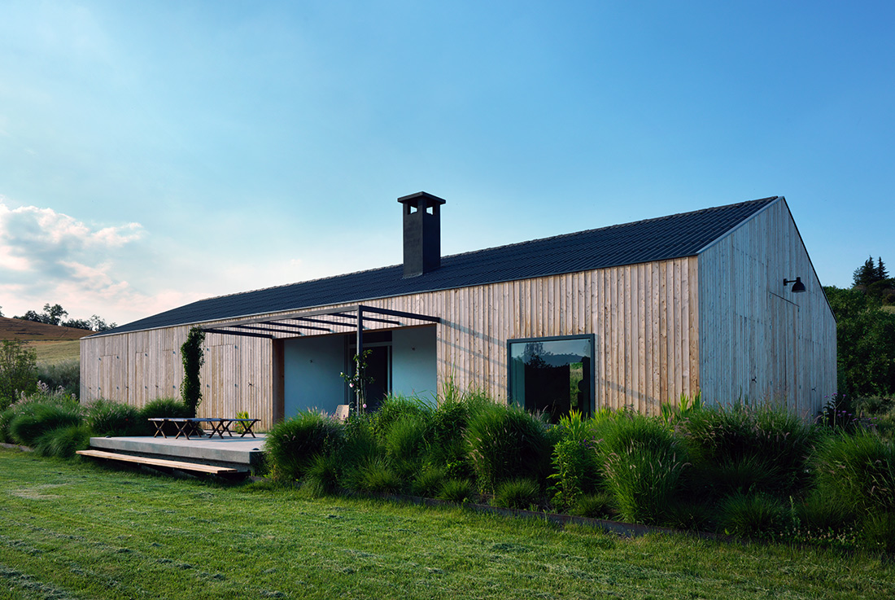
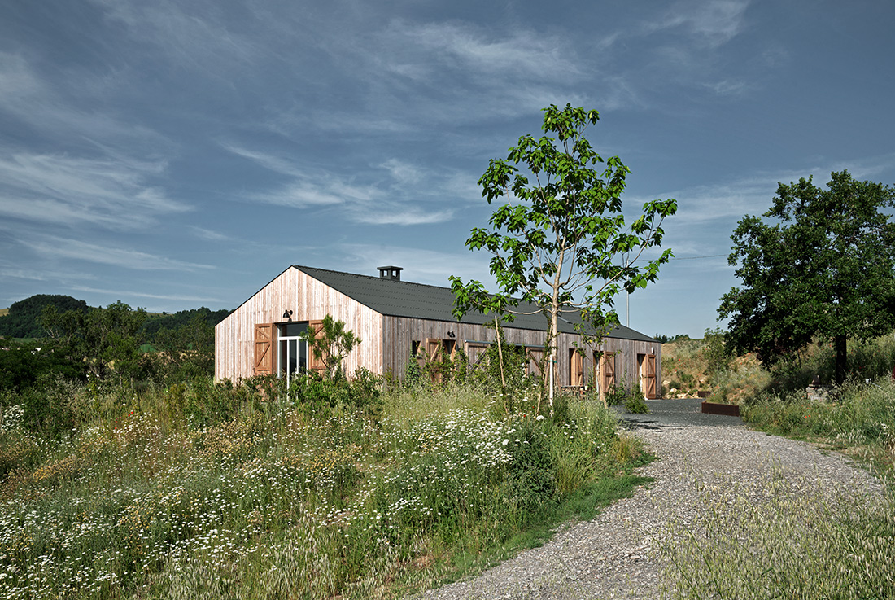
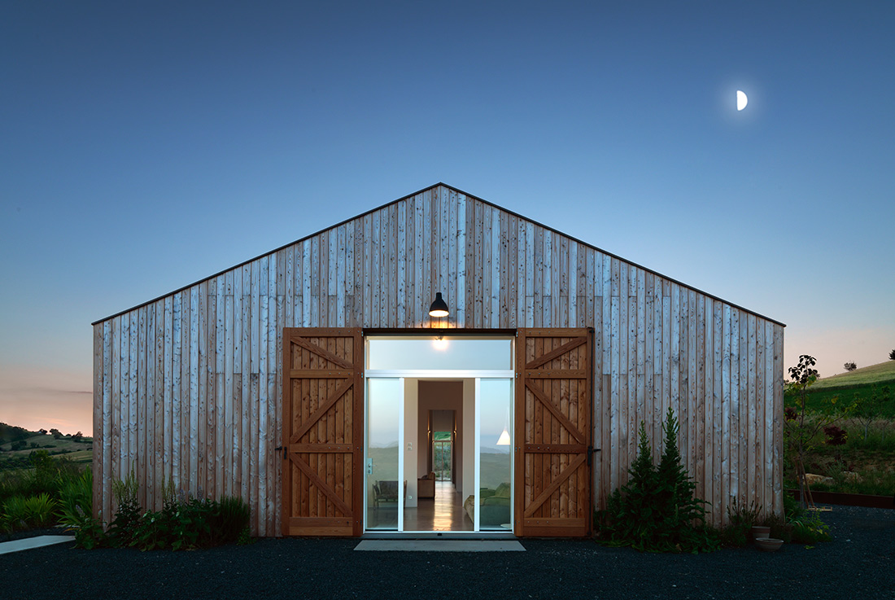
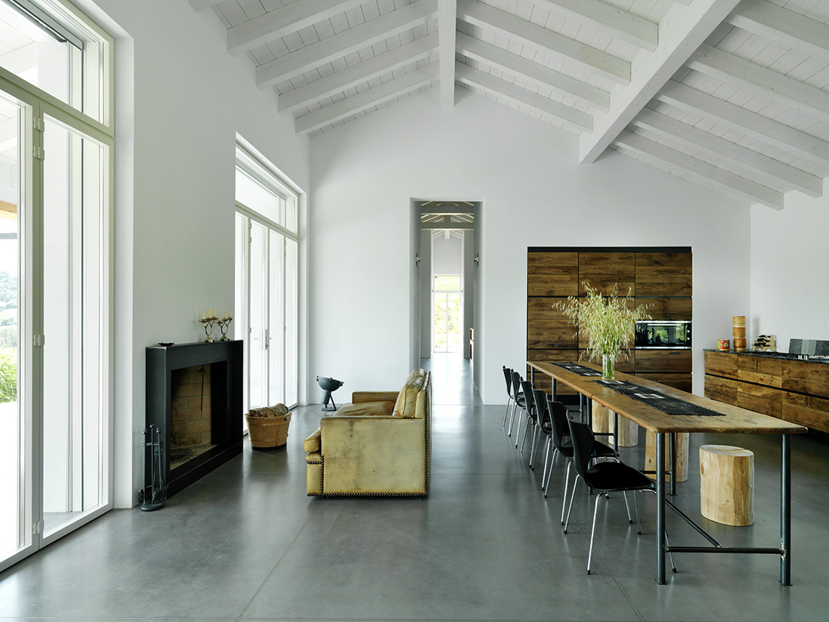
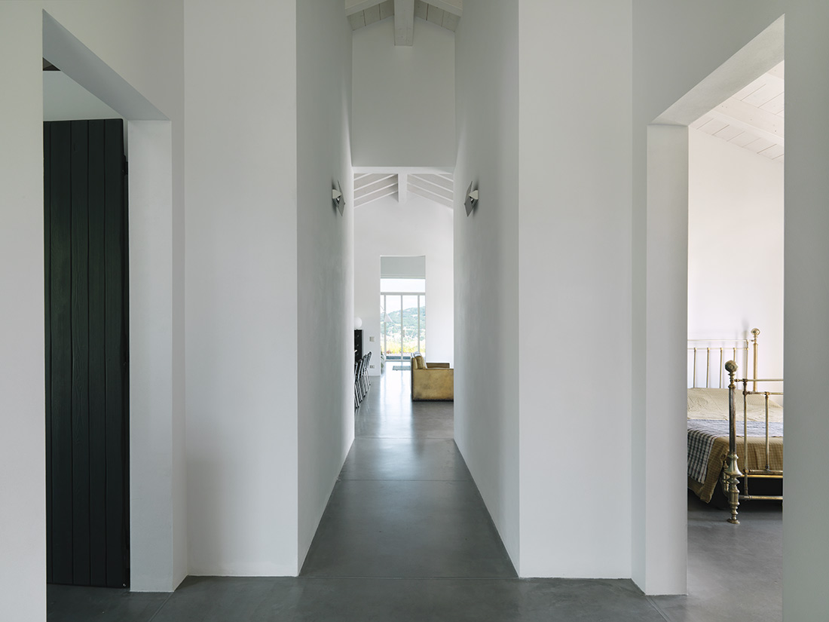
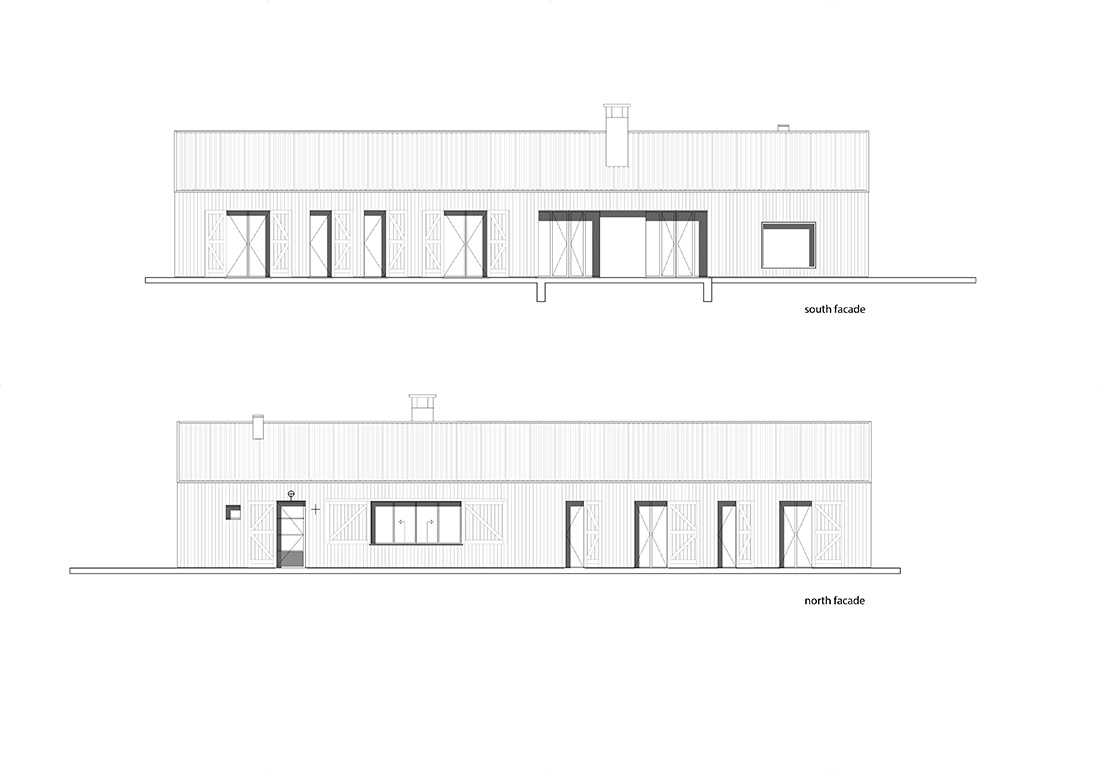
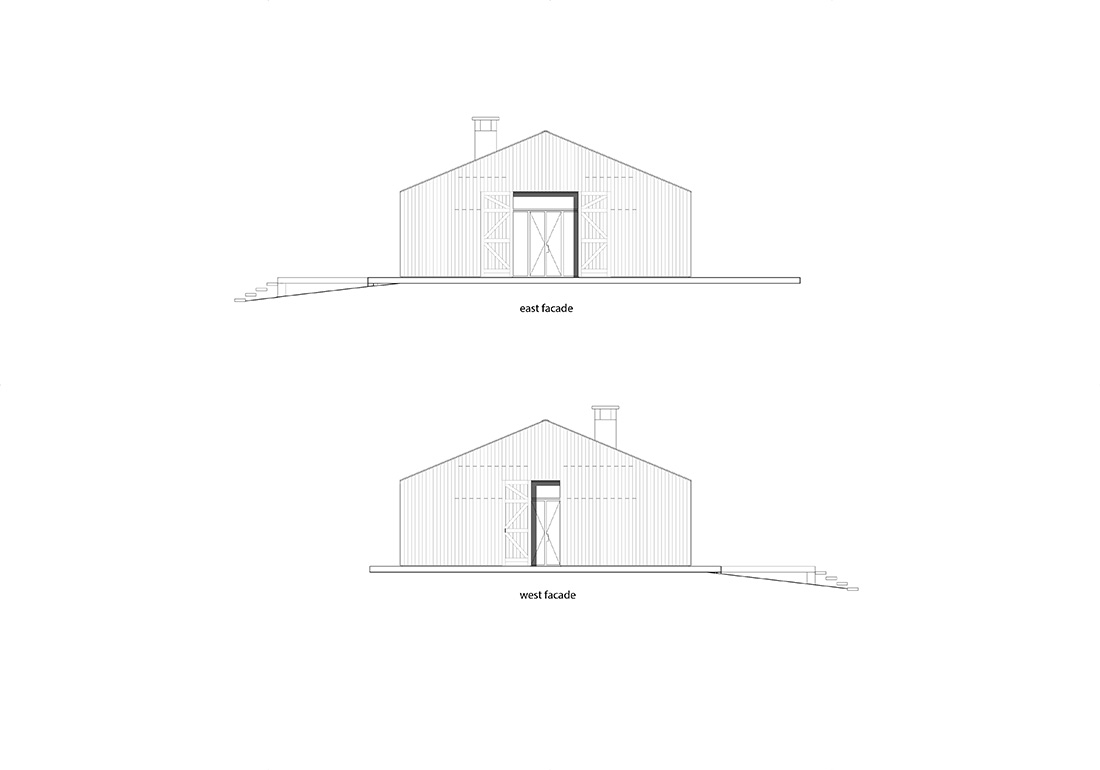
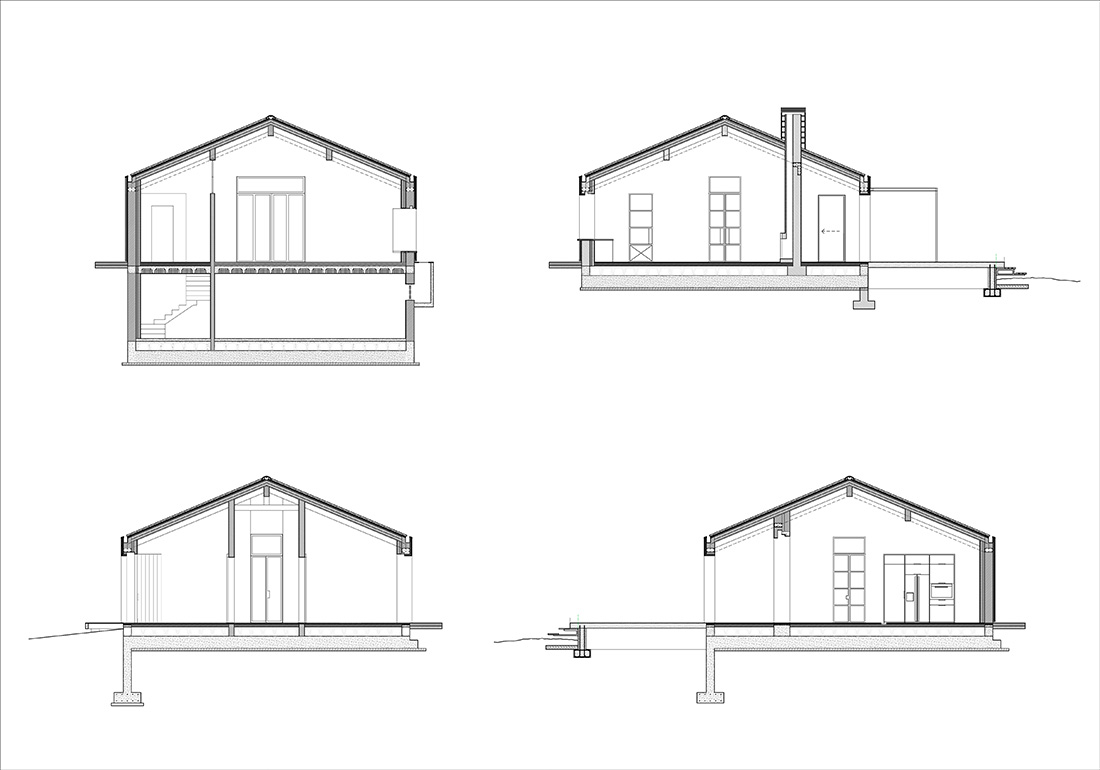
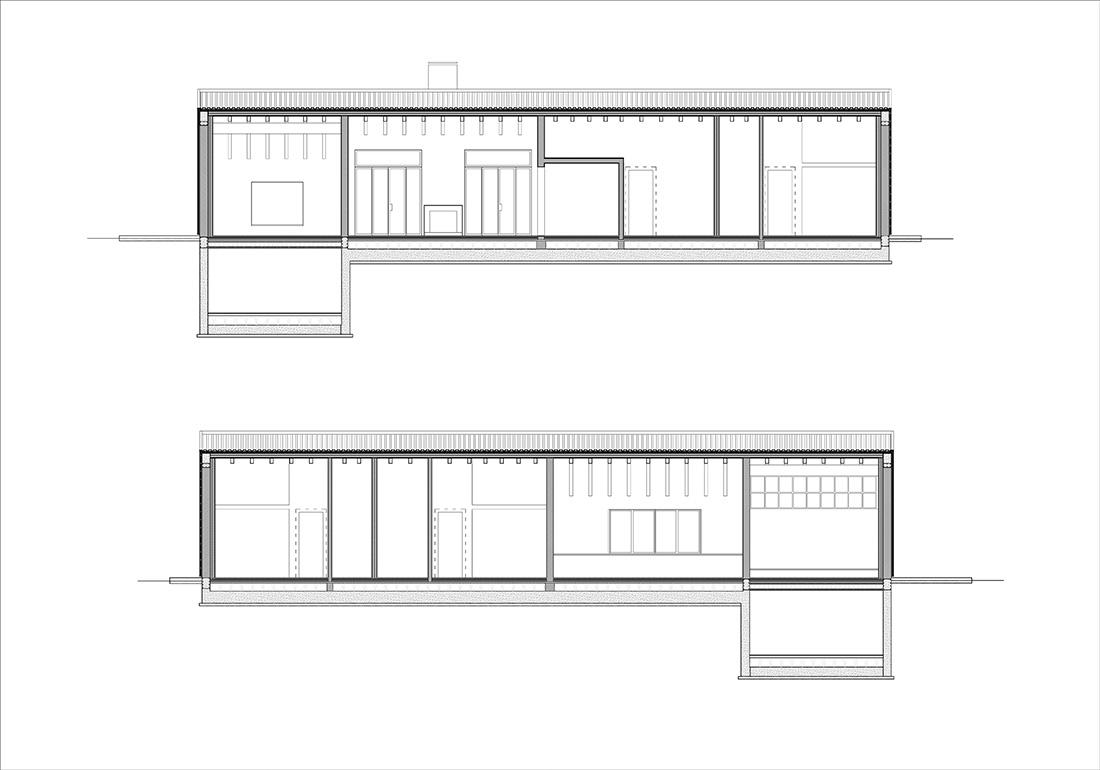


Credits
Architecture
Studio Koster; Geert Koster
Main contractor for wood construction
BF B&F Di Bugna Ferdinando & C. Snc
Client
Private
Year of completion
2017
Location
Piozzano, Italy
Total area
280 m2
Site area
600 m2
Photos
Andrea Martiradona
Project Partners
Baxter, Made a Mano, Simas, BF B&F Di Bugna Ferdinando & C. Snc, Eternit, Girometta Mario S.r.l., Mirko Ferrari SNC, Tecnicem, Studio Antonio Perazzi, Louis Poulsen, Tecnicem, Zucchetti Rubinetteria S.p.A.


