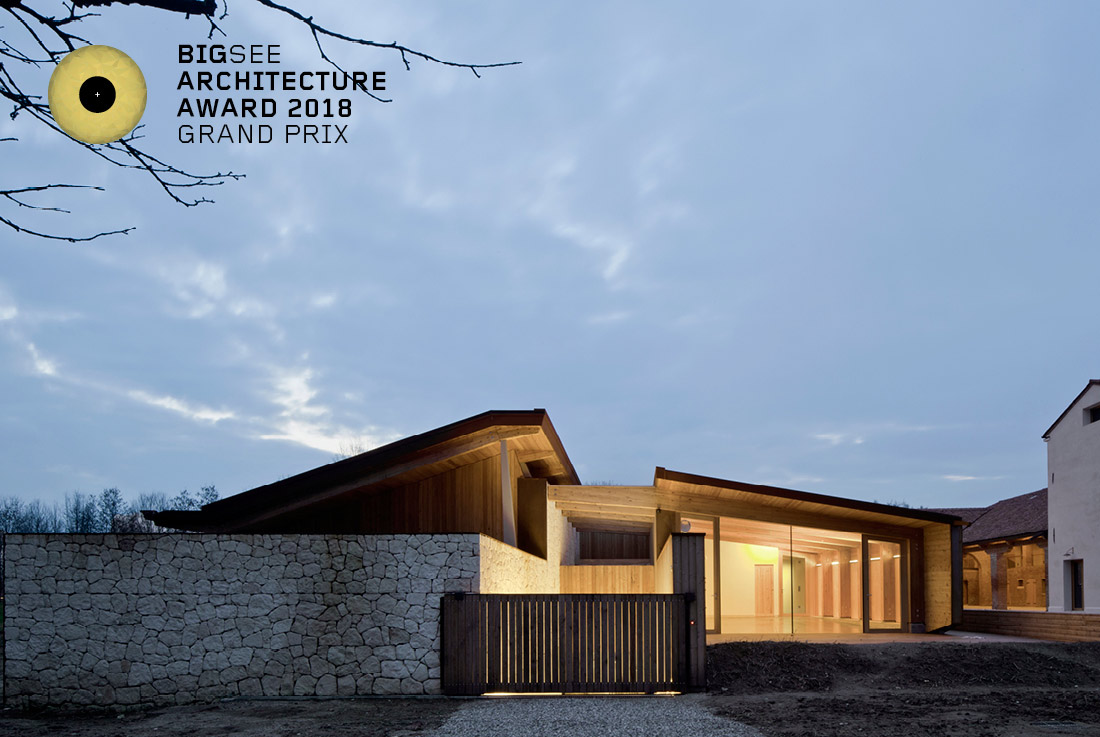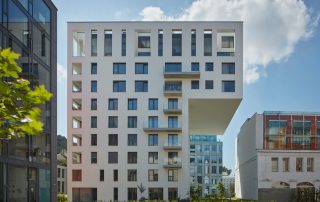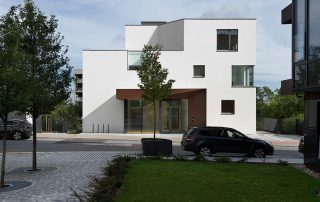Located on the outskirts of Vicenza, Corte Bertesina is a typical, rural, nineteenth century Venetian courtyard connected to a 17-hectare country estate with certified organic gardens of vegetables, grains and fodder. The gardens are protected inside a vast area planted in 2001 with trees native to the Po Valley: an oak forest, hornbeams, elms, maples, medium shrubs and hedges, which today act as a refuge and nesting ground for local wildlife.
Since 2010, the estate also functions as a social farming centre, offering job opportunities to young people with Down Syndrome.
The concept of sustainability was a driving force behind the social intentions of the project, encompassing the wellbeing of its users, the choice of building materials and construction techniques, and energy production and use.
From a construction standpoint, the intervention was approached with an innovative spirit, using the development of light, prefabricated construction methods, which allowed the project to be concluded in a limited time frame.
The design process resembled that of an industrial product and defined various construction components in wood, steel and stone built off-site by a group of local industrial companies and artisans.
The materials, produced by numerical control systems, are traditional and chosen to easily blend into the surrounding environment. Larch wood, conventionally used for its durability, was chosen as the main construction material.

Category: Public and commercial








Credits
Architecture
traverso-vighy architetti
Giovanni Traverso e Paola Vighy
Collaborators: Lucia Angelini, Cristina Baggio,
Chiara Cavalieri, Stefania Dal Bianco,
Giulio Dalla Gassa, Giulia Maria d’Arco,
Aurelia Marzano, Grace Rome
Client
Azienda Agricola Tapparo
Year of completion
2017
Location
Vicenza _ Italy, Sreada Bertesina, 270
Site area
170.000 m2
Built area
3.091 m2
Photos
Alessandra Chemollo
Project Partners
OK Atelier s.r.o., MALANG s.r.o.









