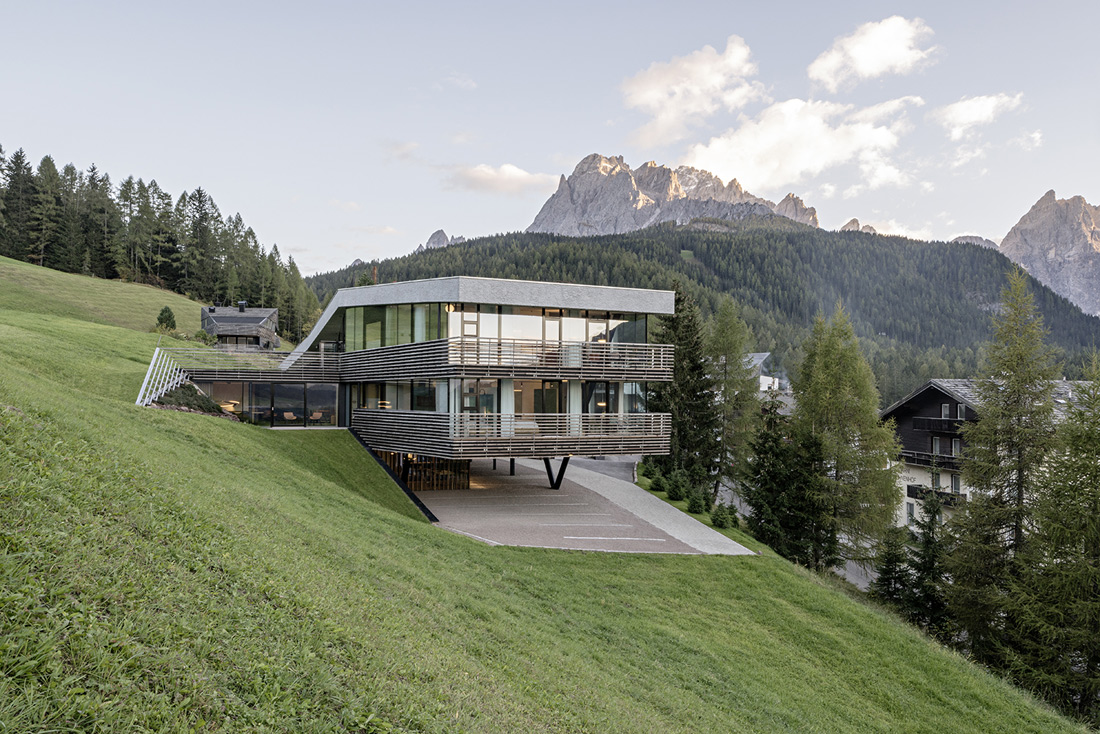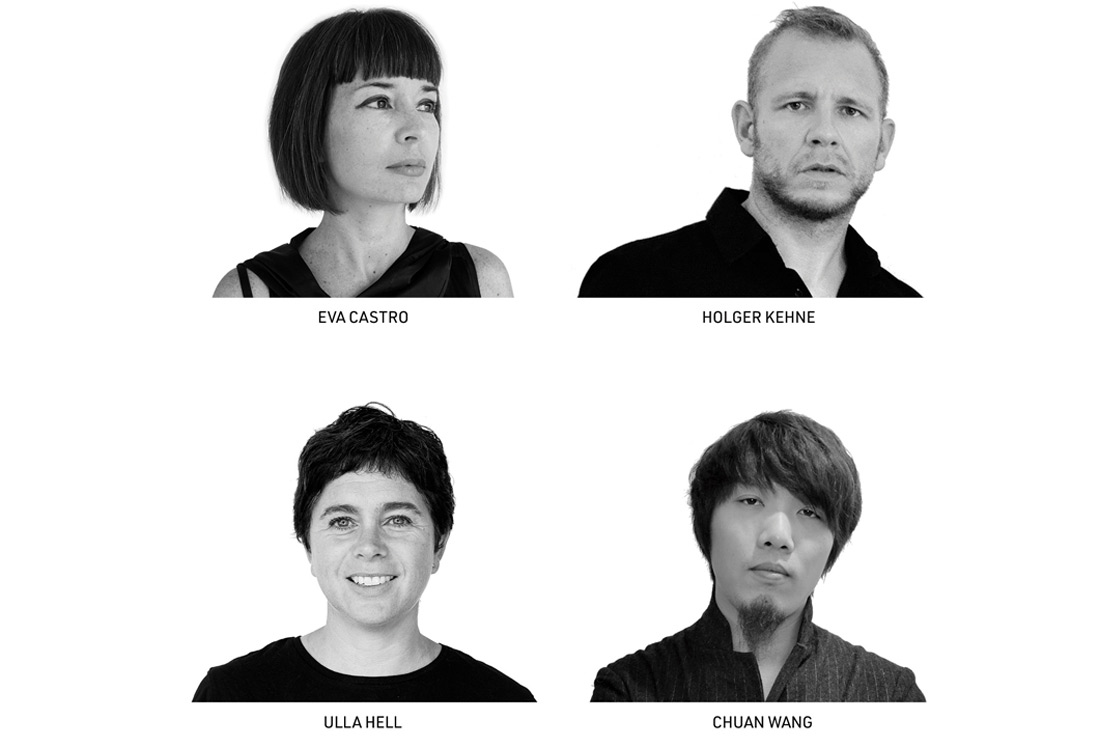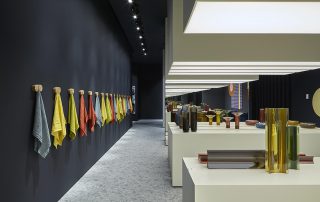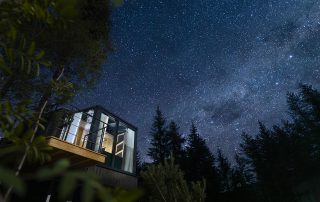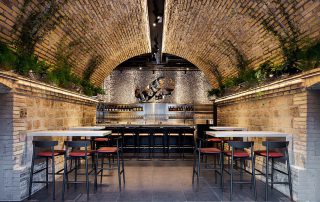Strata Hotel was completed in 2007: a subtle volume of horizontal wooden larch sticks that peel off the building, run over it, and seem to grow out of the surrounding topography. In 2014, to the neighboring Residence Alma, a guesthouse built in the 1960s, got rid of an underused pitched roof, a previously non-existent vertical circulation and the dwelling for the host family were added.
In 2018, the building was again extended by 9 generous suites for families and communal areas. The theme of the wooden sticks was applied once more: starting again from the existing topography this time they did not un-fold into the roof surface but were designed to form the ceiling cover of the cantilevering entrance and parking area: the thematic conclusion of the Strata-Alma-Paramount Alma. The strategy of Strata and Paramount Alma is continuously followed-up: starting from the steep terrain, the larch wooden sticks peel off the volume, form covered outer spaces, are partially brought into the interior, then turn into the ceiling of the access and parking deck to create an atmospheric and thematically coherent space, which allows framed views into the surrounding mountain landscape.
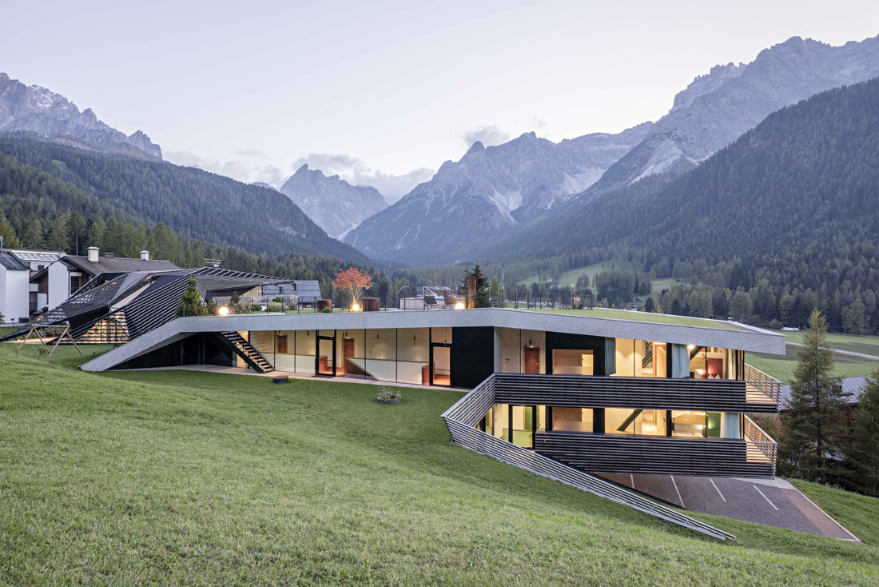
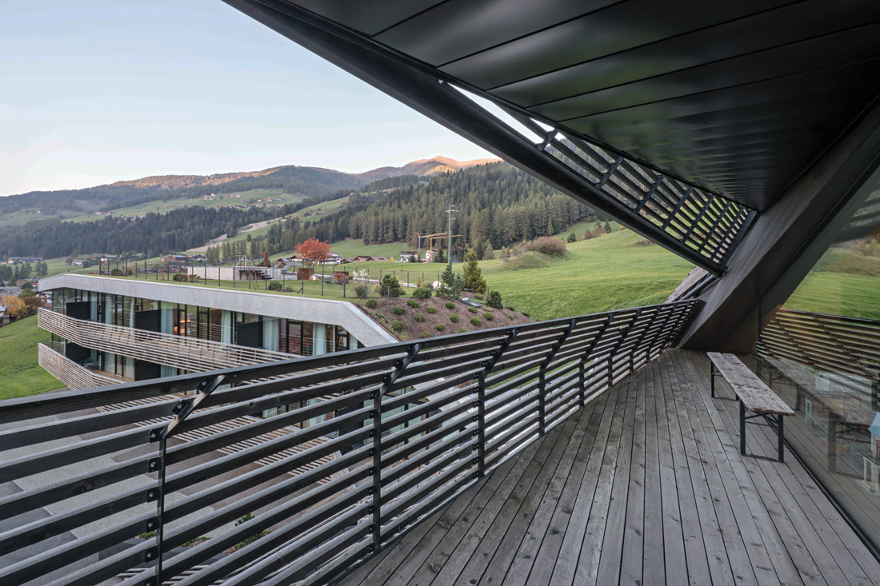
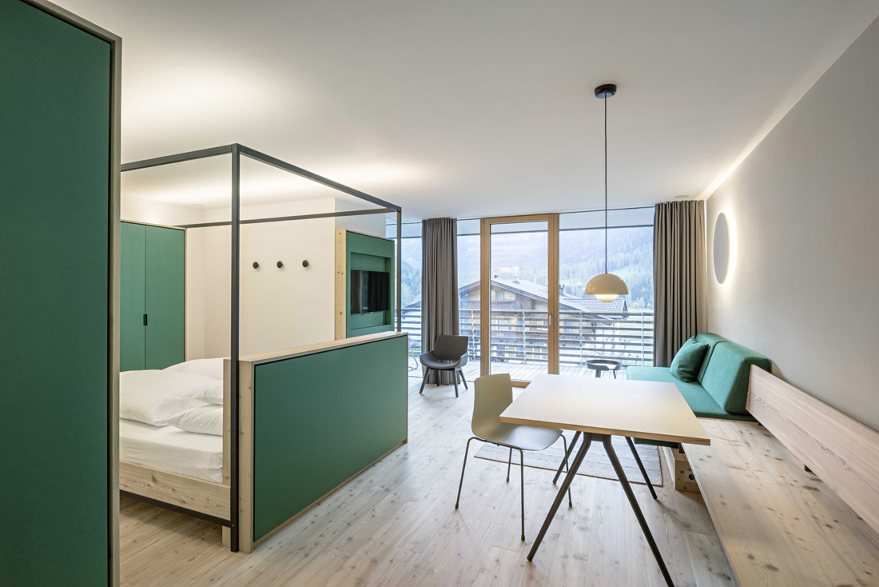

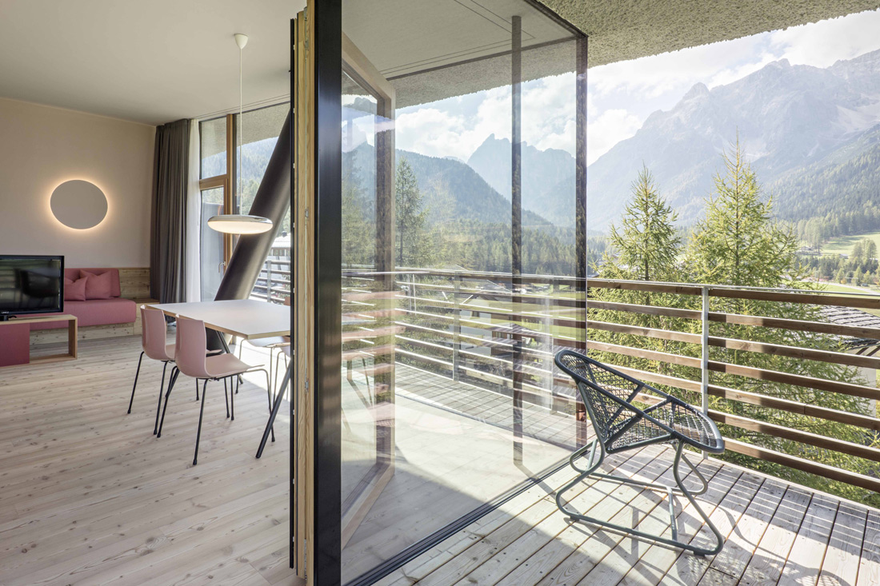
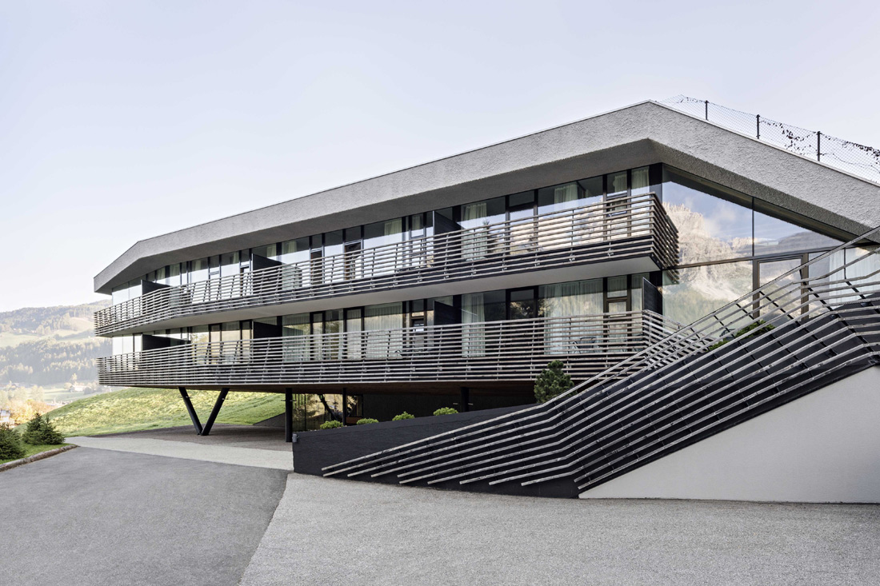
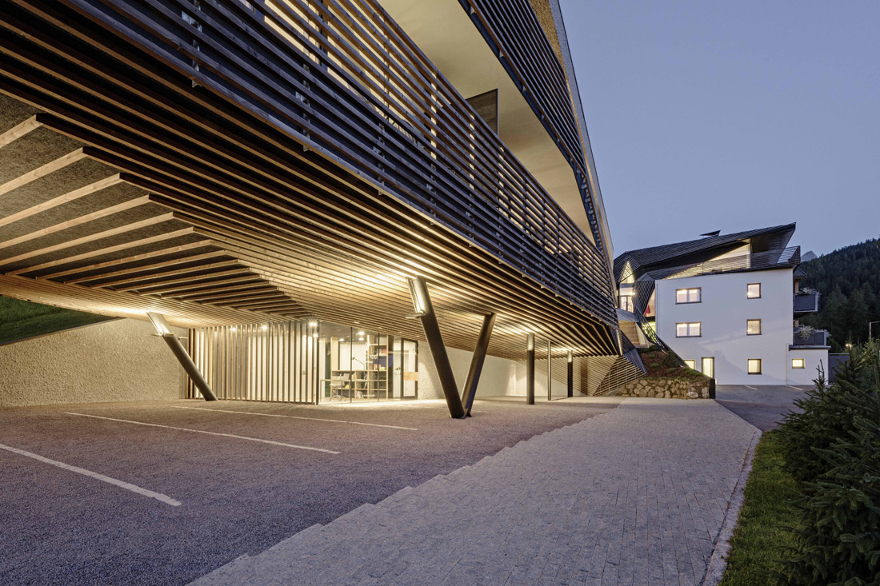
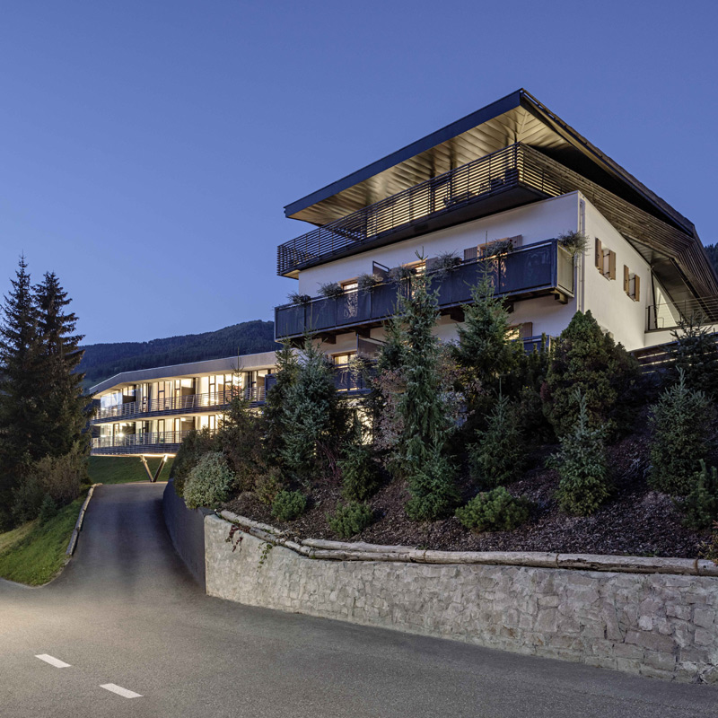
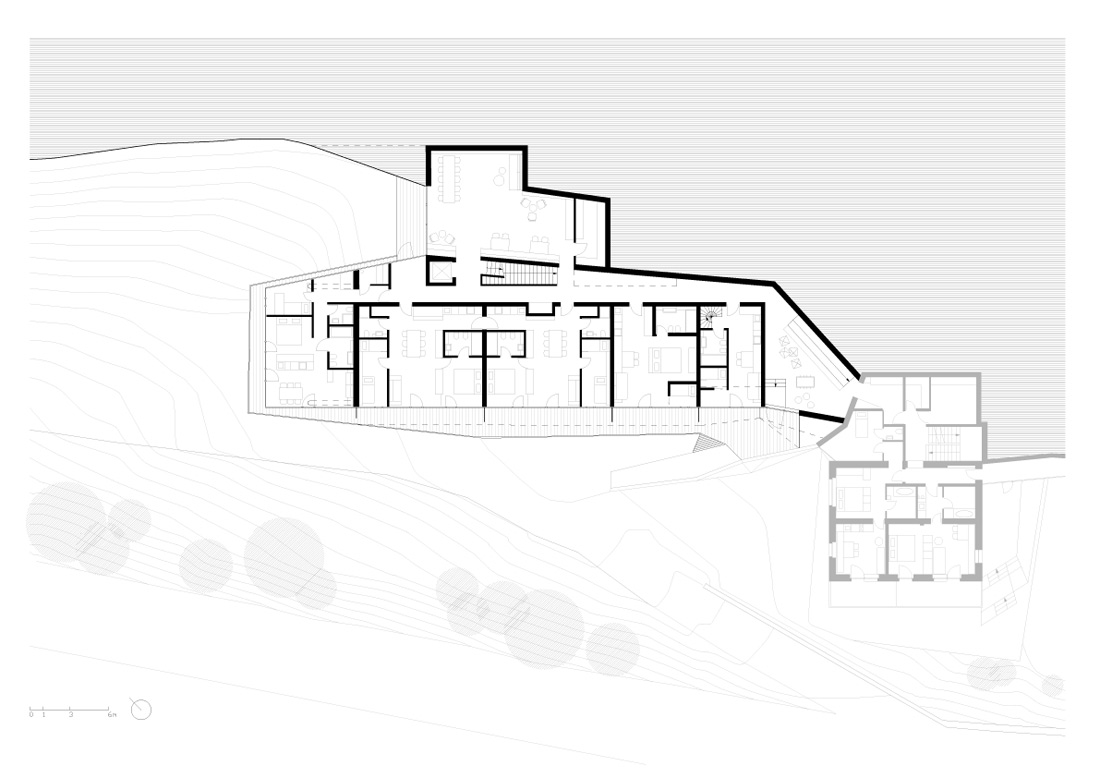
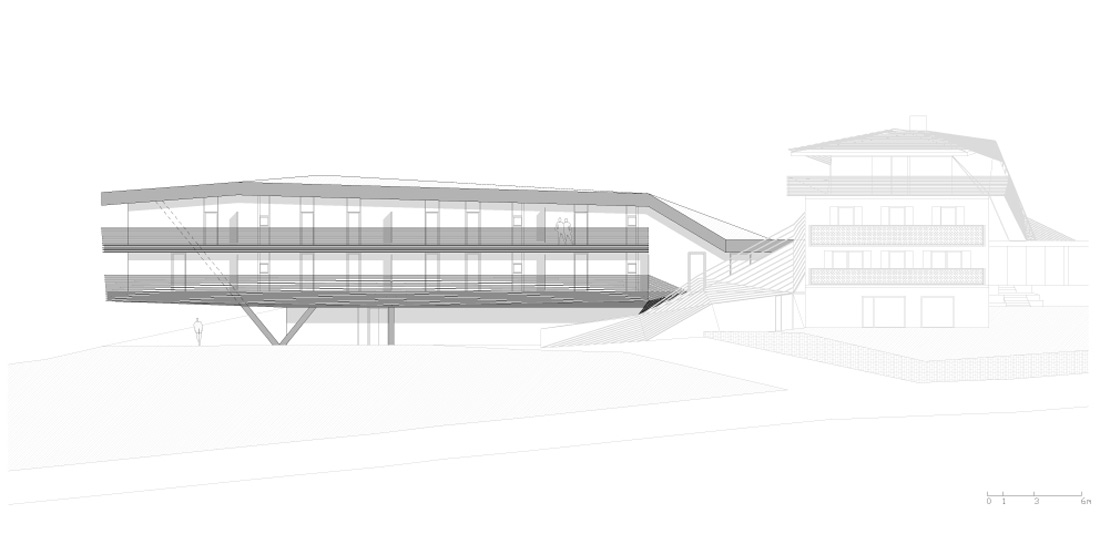
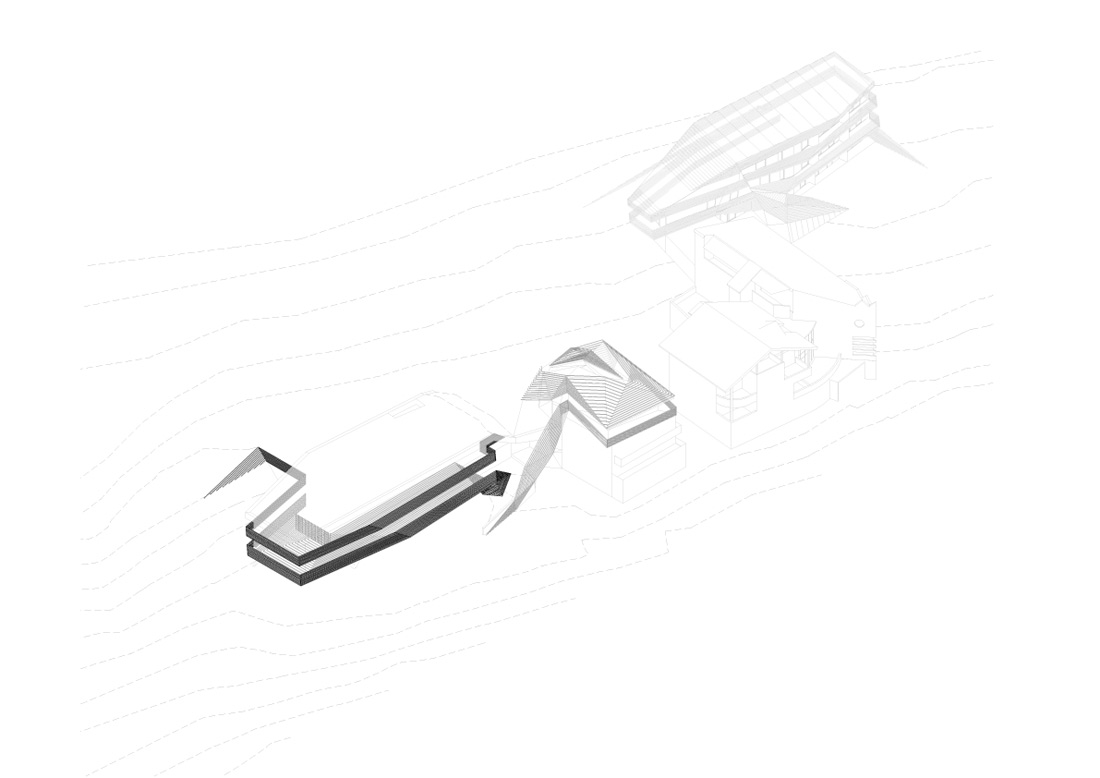


Credits
Architecture
Plasma Studio
Client
Residence Alma
Year of completion
2018
Location
Sesto, Italy
Photos
Hertha Hurnaus
Project Partners
Dravus S.r.l., Eltec, Technoshop, Tinsmith, Fuchs Herbert, Weitlaner Metallbau


