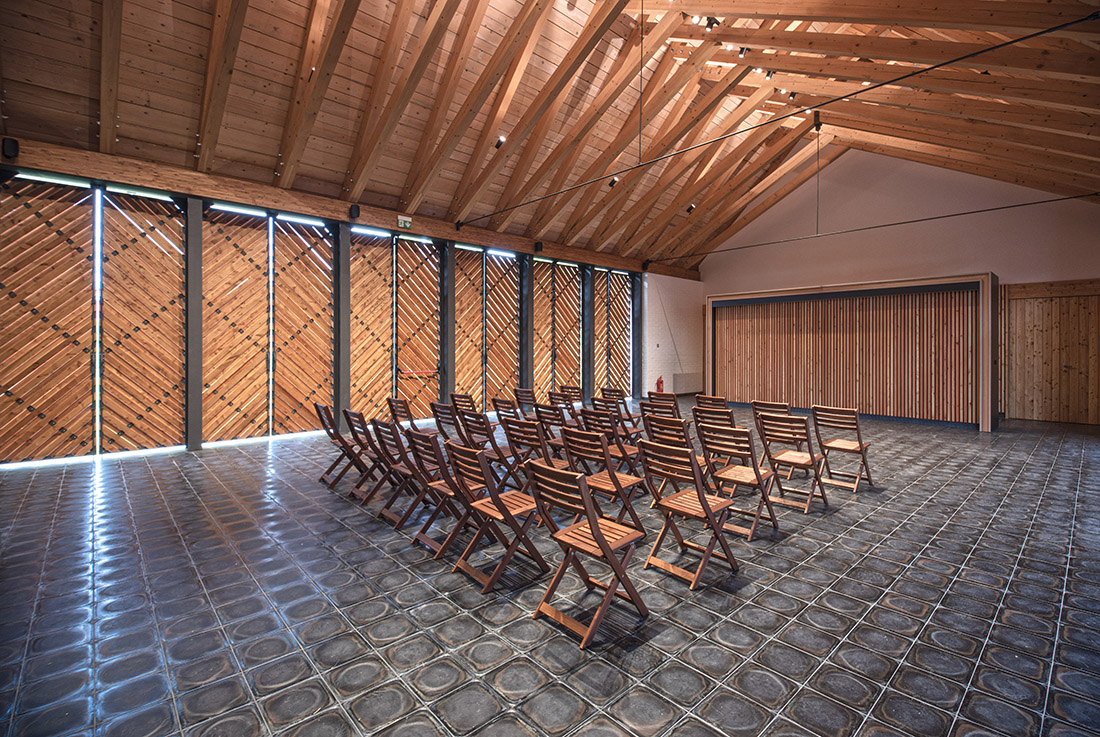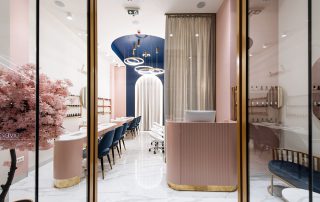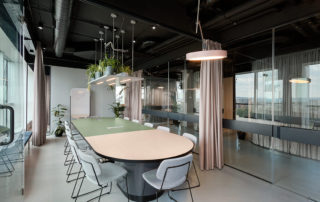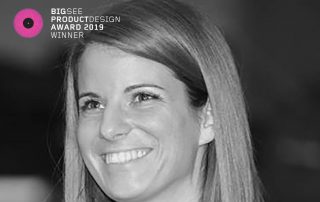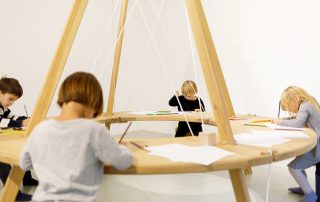The administrative center for Židlochovice has historically been located within the vicinity of the old town hall. This stems from the urban planning of the original structure – a distinct building placed in the corner of the square, elevated above the town neighborhoods which gently descend towards the river Svratka. The town’s development led to a specific composition of buildings and open spaces which had had rather different significance and roles within the original structure. Within the town context, however, this was a logical composition of spaces and buildings with a critical hidden potential. The new urban design defines a “balanced status” between the unique role of the buildings and the conventional structure of the street buildings. The complex volumes and spaces form a passable, open-town design that flexibly uses both time and space. Individual elements of the structure can be operated separately or as a whole.
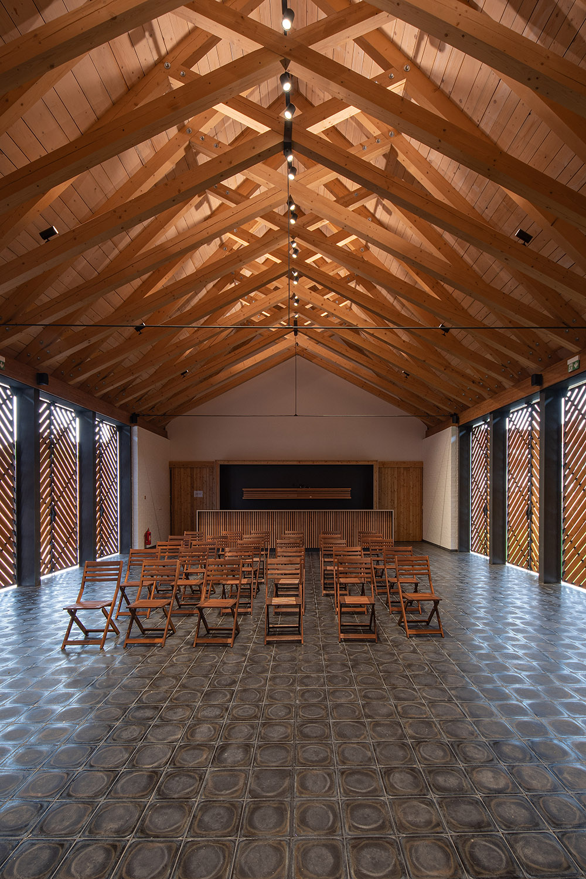
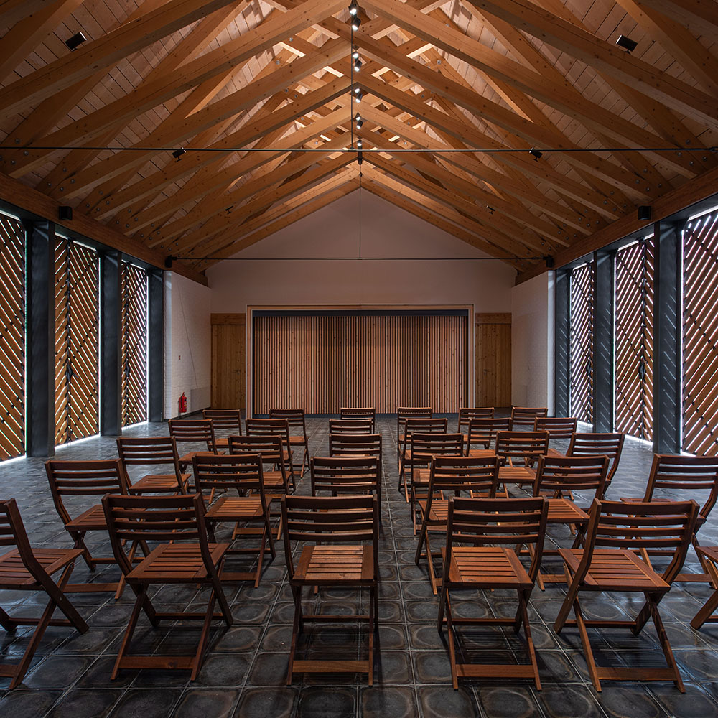
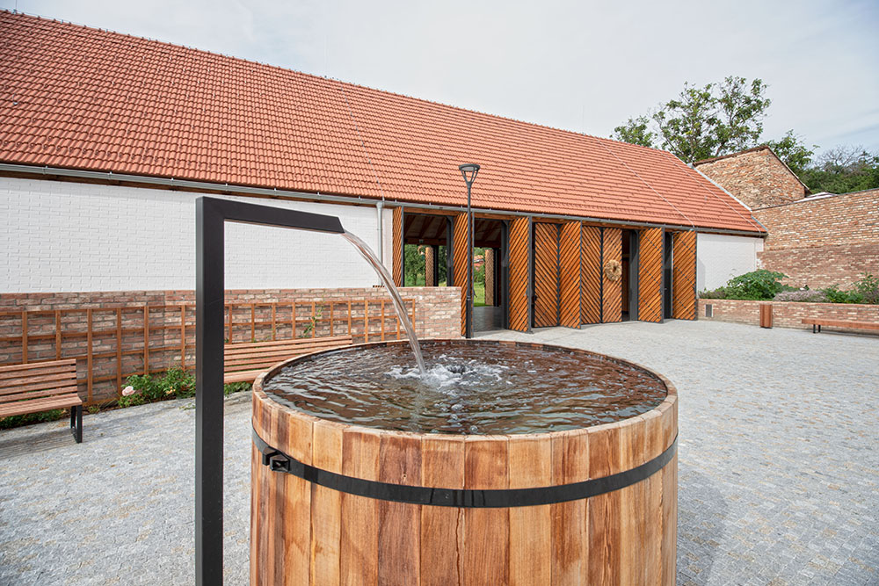
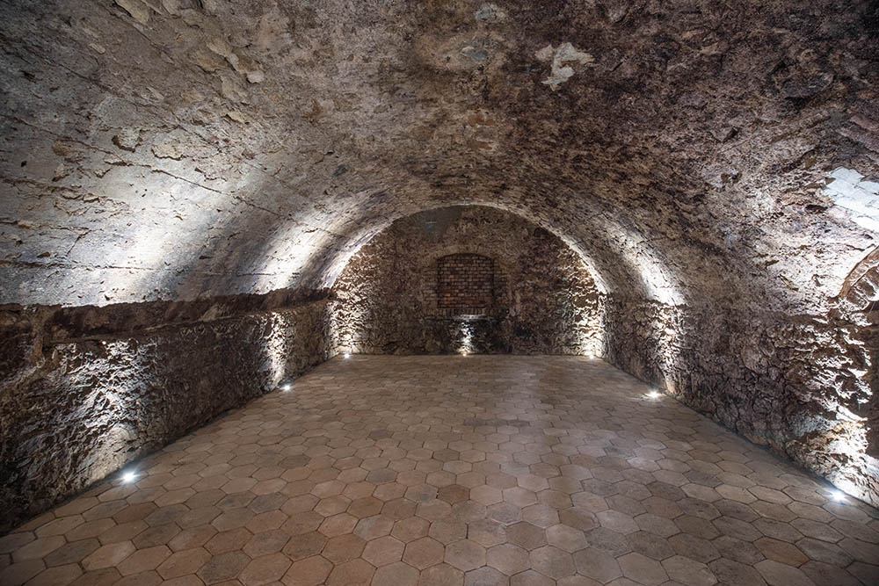
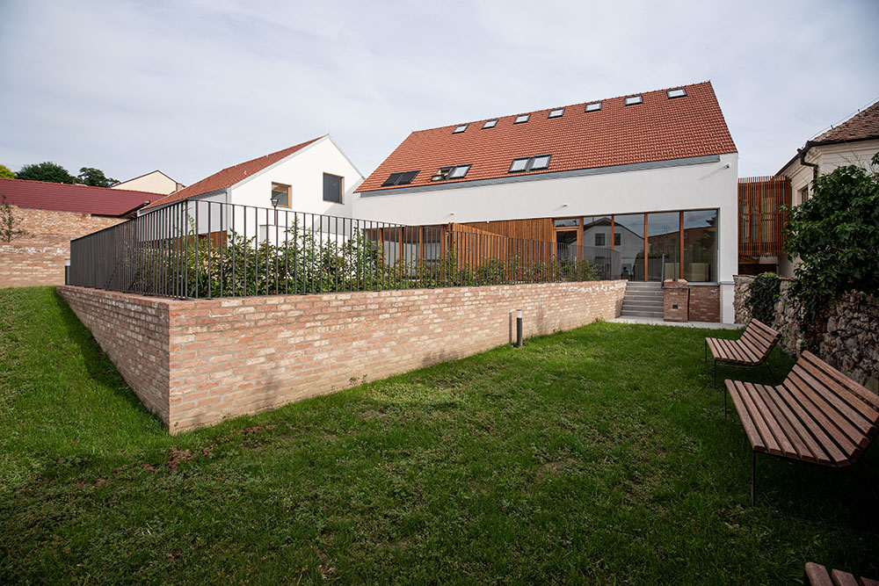
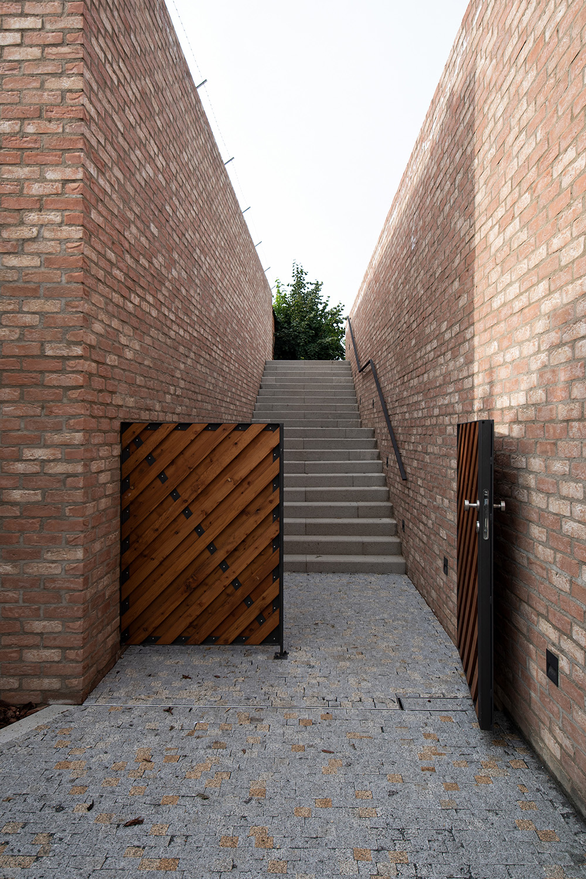
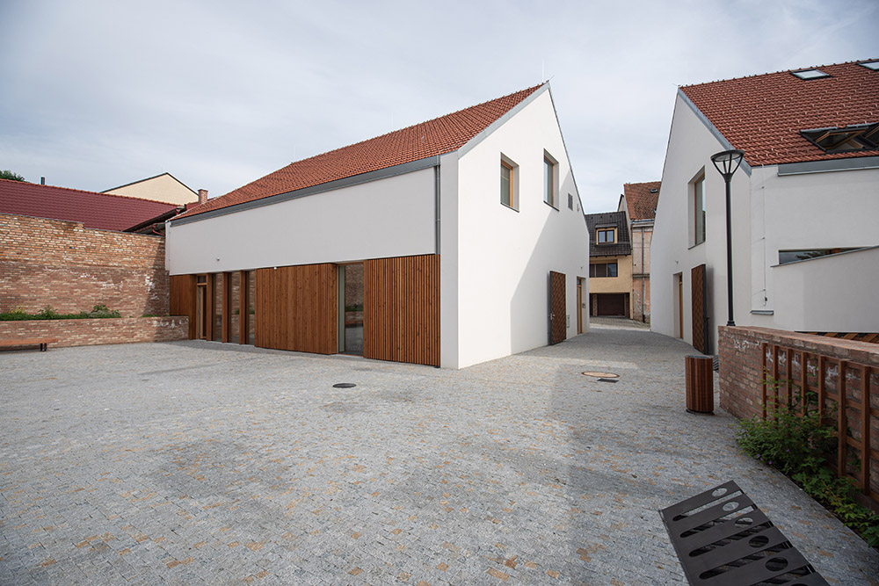

Credits
Architecture
Studio Jura Et Consortes S.r.o.; Pavel Jura, Pavel Steuer
Owner
Municipality Of Židlochovice
Year of completion
2020
Location
Židlochovice, Czech Republic
Photos
Jiří Ernest


