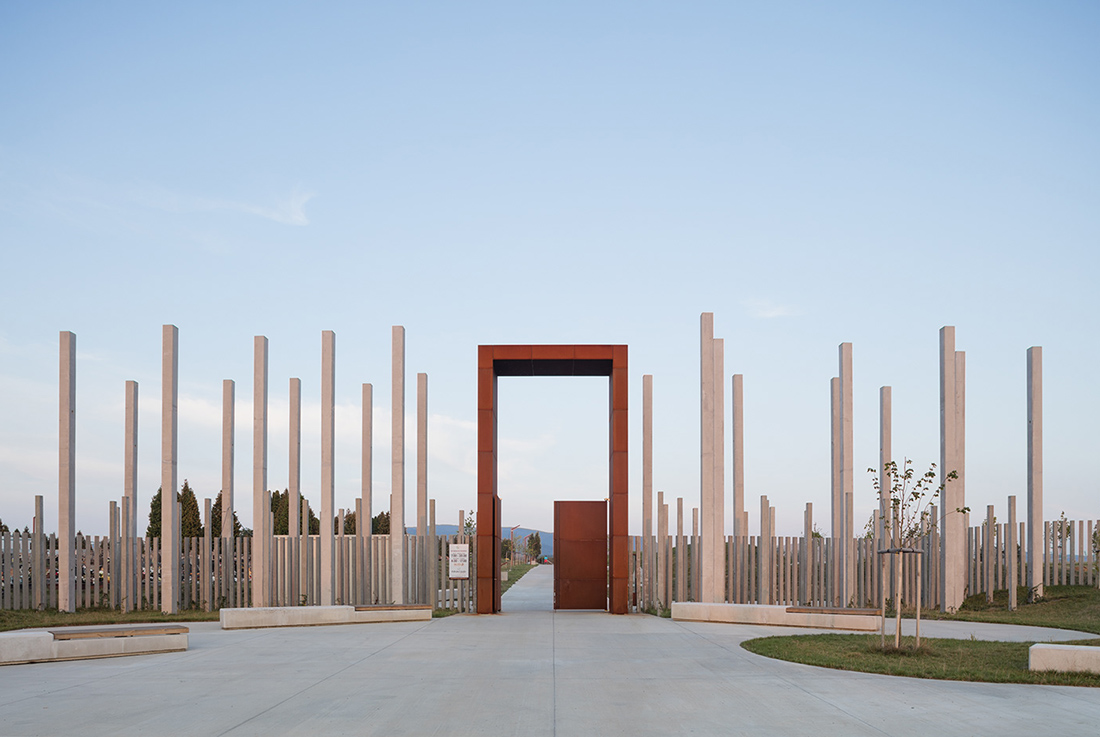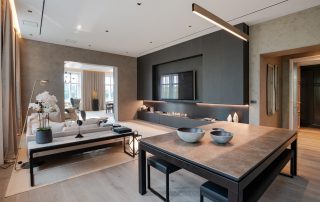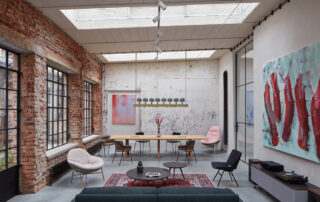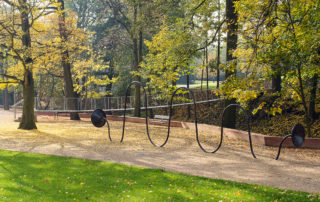Idea – creating a place of last rest – a forest park, a pious space, but also for everyday use. Terrain valleys, appetites, loose composition. Terrain modeling, optical barriers with burial areas. The world of the living and the world of the dead in close contact.
Raster-burial sectors (40 x 40m). A contrasting layer of footpath curves was installed on the warp. Endpoints of main roads have a destination – benches, ponds.
Archaeological research – the site was inhabited in Neolithic ages. Findings from individual historical periods are presented on infopanels. Corten steel as a symbol of gradual aging is applied to the entry portal. Portal – a monumental, strict gateway of two worlds. The gate object in combination with the concrete pillars also serves as the main landmark in a large area. Fencing from vertical concrete pillars is a spatial and visual division not a barrier. A closed circle of reused water is formed in the area.
Area of burial 3.3ha – 67% and green area 1.7ha – 33%. Number of burial places – 2700. Grave places of classical, green, urn graves, walls, columns, scattering poles or forest of peace.
What makes this project one-of-a-kind?
The main idea of the project is to make not only an average cemetery, but the area for free time, relaxation and spiritual growth. It’s a big investment for a city like Prešov just for one purpose, so we decided to connect two worlds together. World of life and that world on the other side.
Text provided by the architects.
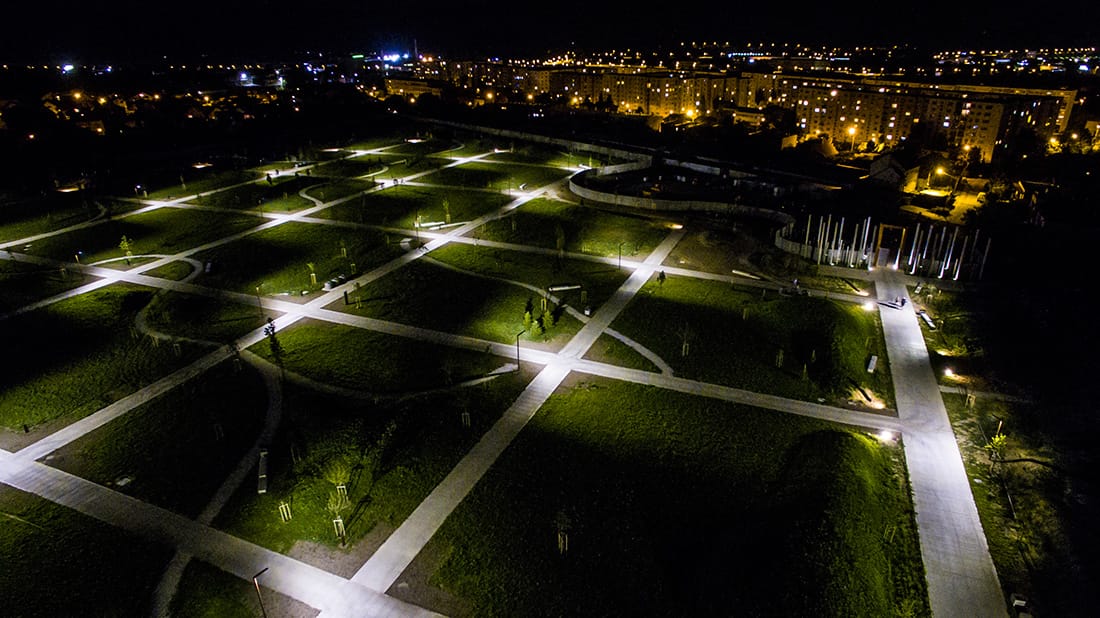
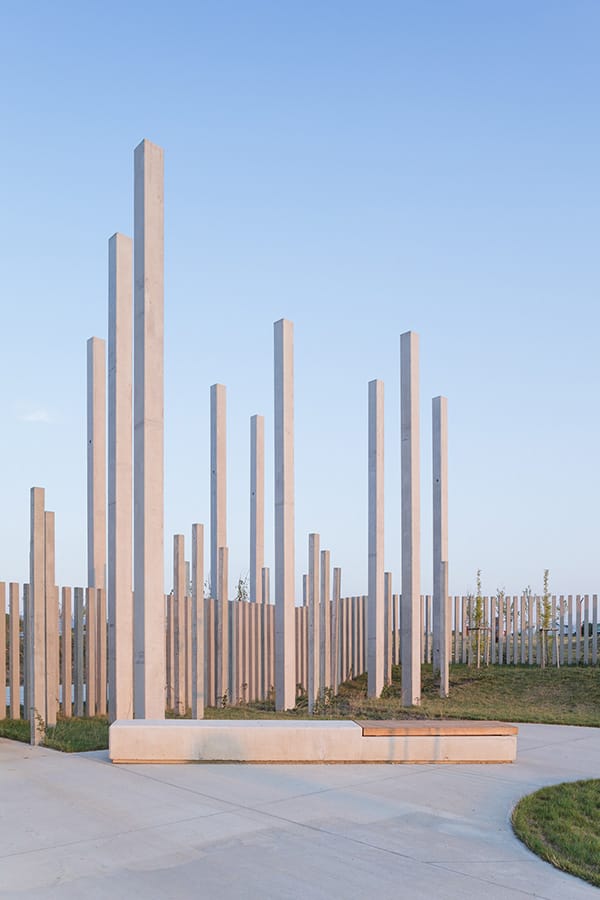
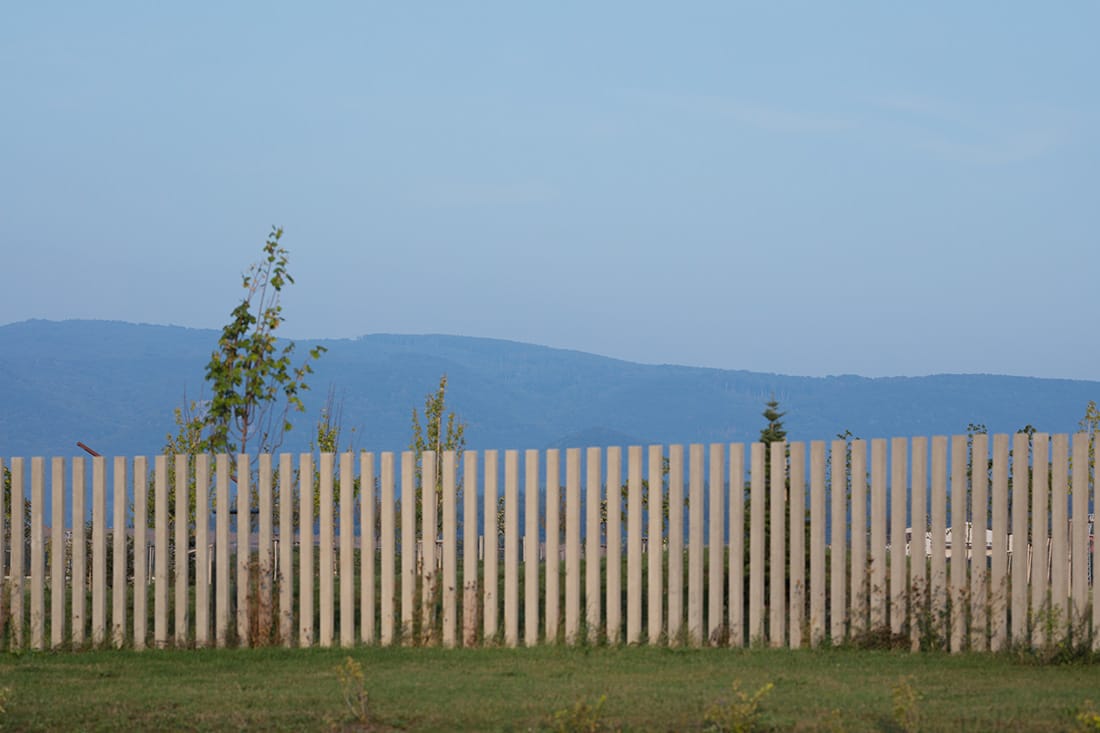
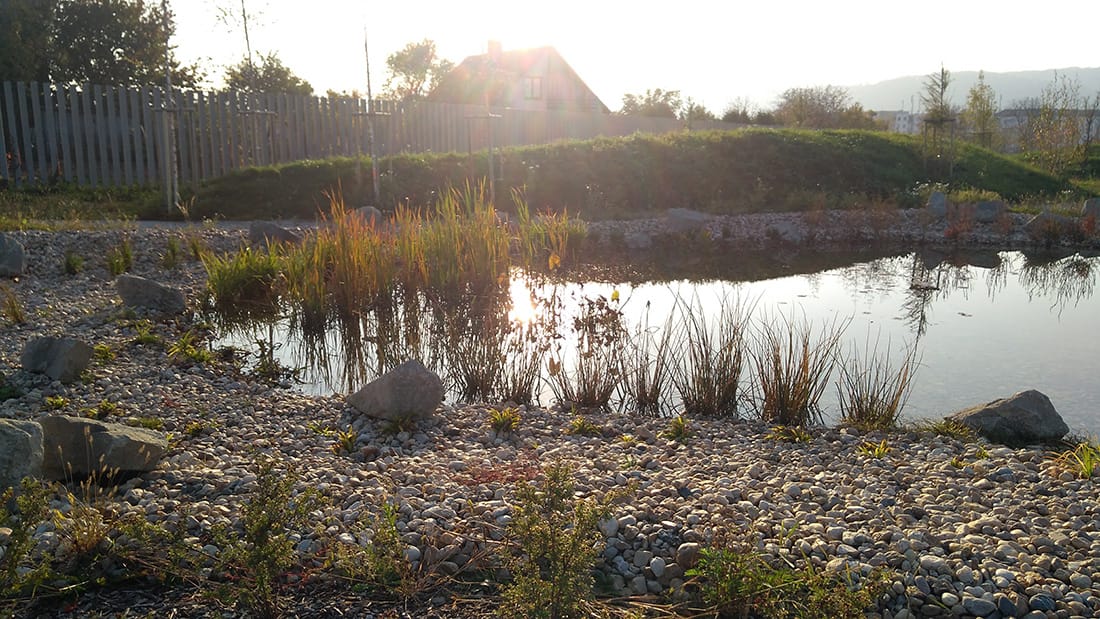
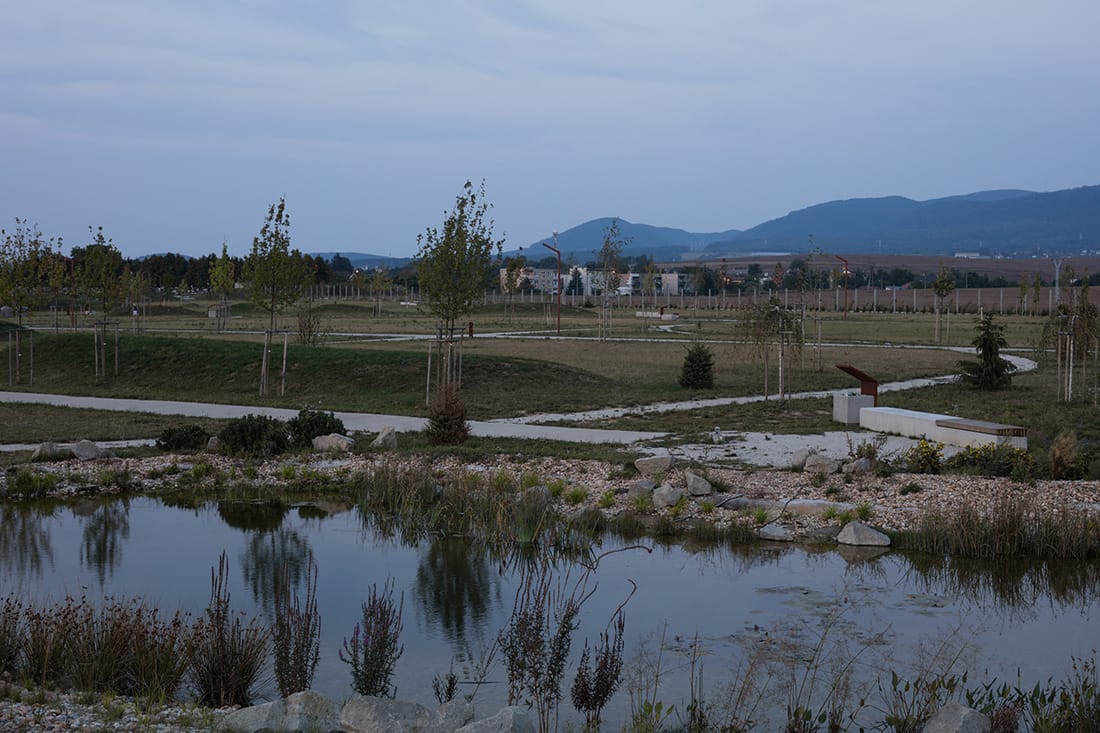
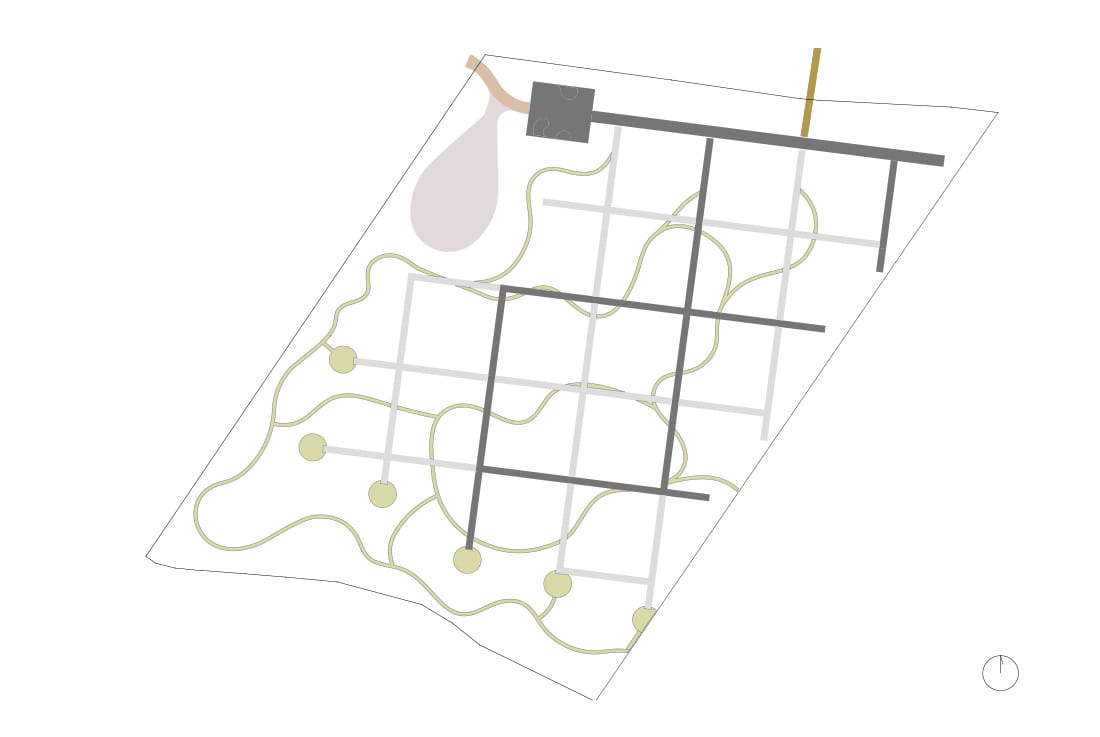
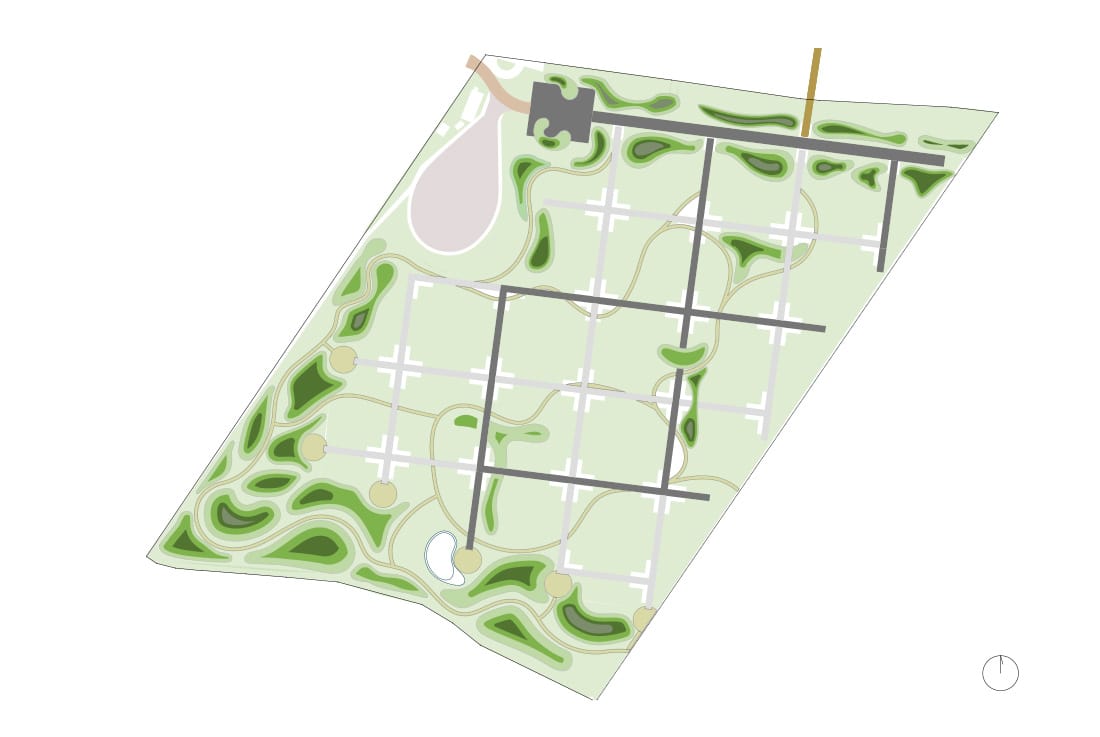
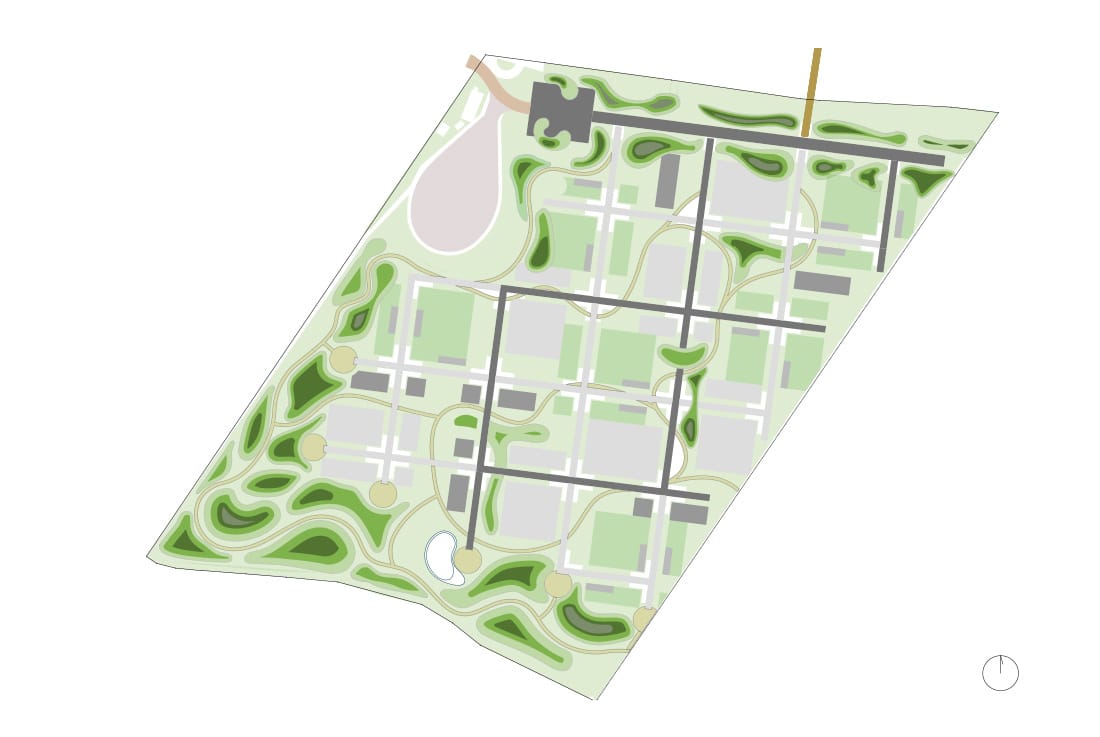
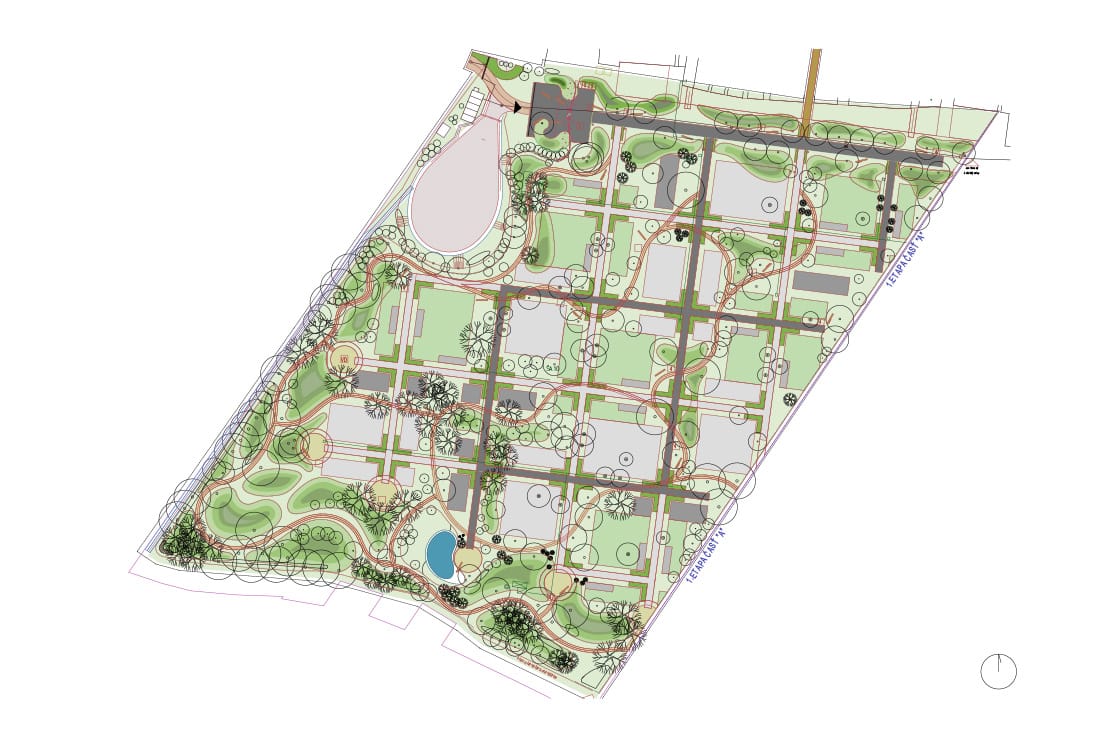

Credits
Architecture
STOA architekti; Andrea Macejková, Miro Macejko, Adam Macejko
Cooperation with : Martin Marušinec, Marek Tkačik
Client
City of Prešov
Year of completion
2018
Location
Prešov, Slovakia
Area
Total area: 33,95 ha
Site area: 4,9502 ha
Photos
Jonáš Verešpej, STOA architekti


