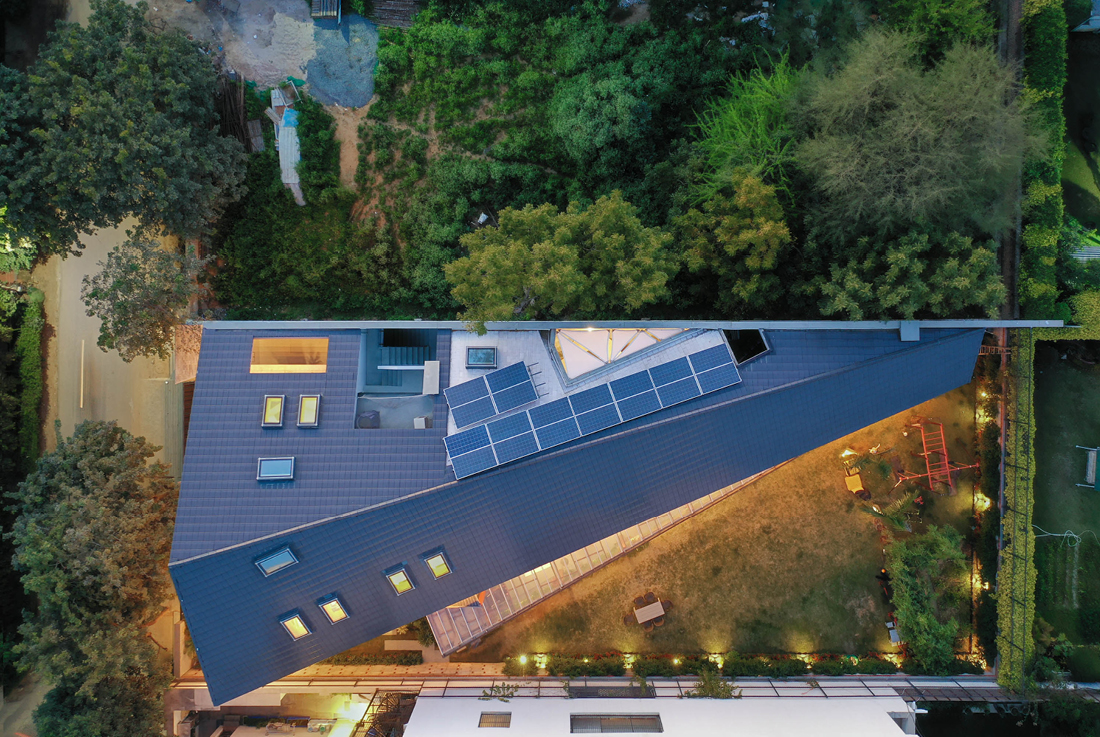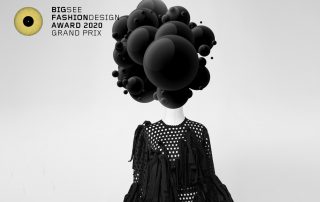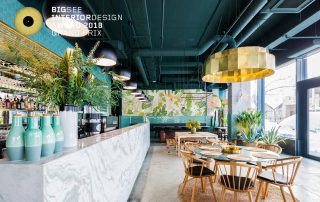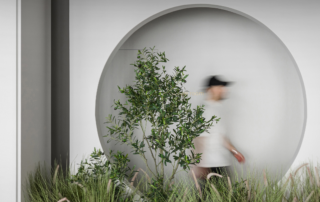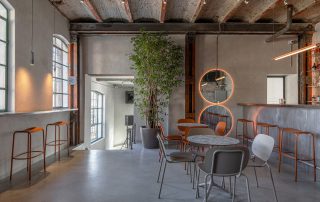Chromatic House’s child-like playfulness stems directly from the clients’ mandate. A young nuclear family of five, they desired a city home where their children could grow up playing together, actively engaged in the care of their parents. The design arranges the home and a lawn in an oblique, yet equal, figure-ground relationship, departing from the traditional urban box form by referencing a more rural pitched roof style with a long verandah.
The red-tinted concrete in expressed formwork used externally transitions to smooth grey concrete internally. Similarly, diagonally patterned yellow brick contrasts with thin-section birch joinery, adding delicate warmth to the light-filled interior. The substantial heating and cooling requirements of the north Indian semi-arid, semi-humid subtropical climate are addressed by an under-floor radiant heating and cooling HVAC system. All building materials used are sourced from within a 300-mile radius of the site.
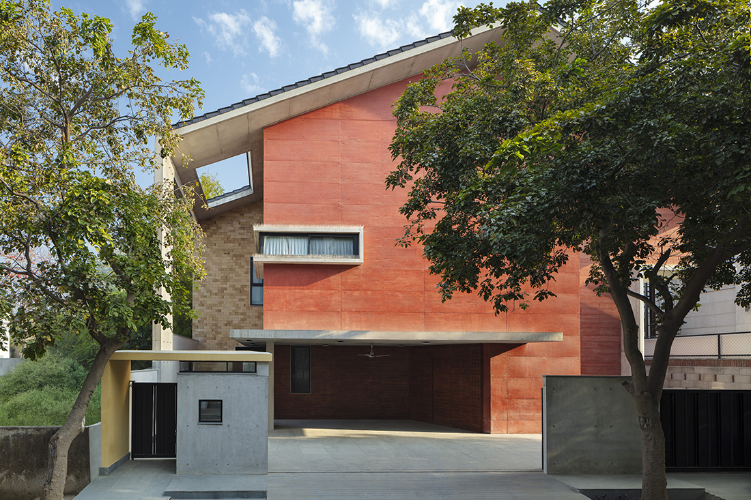
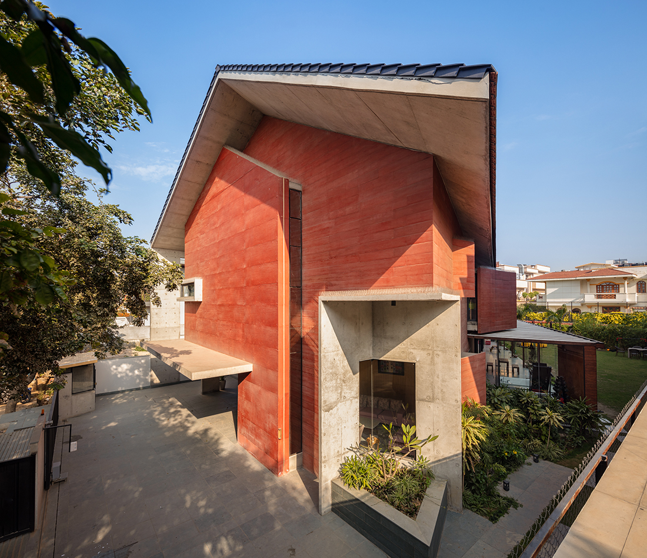
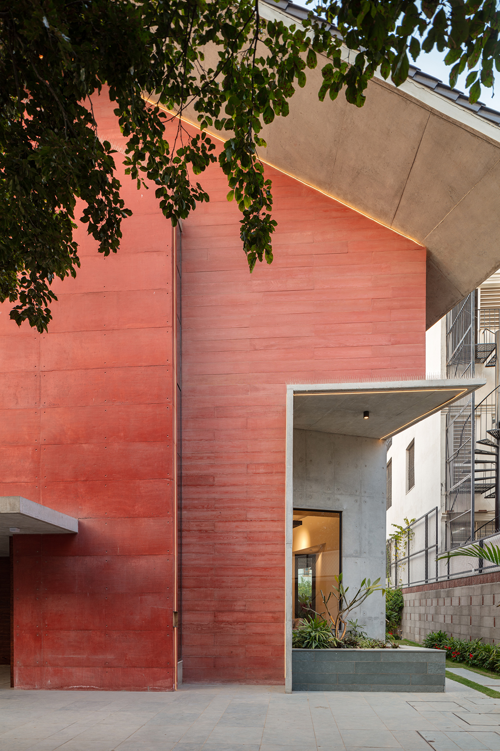
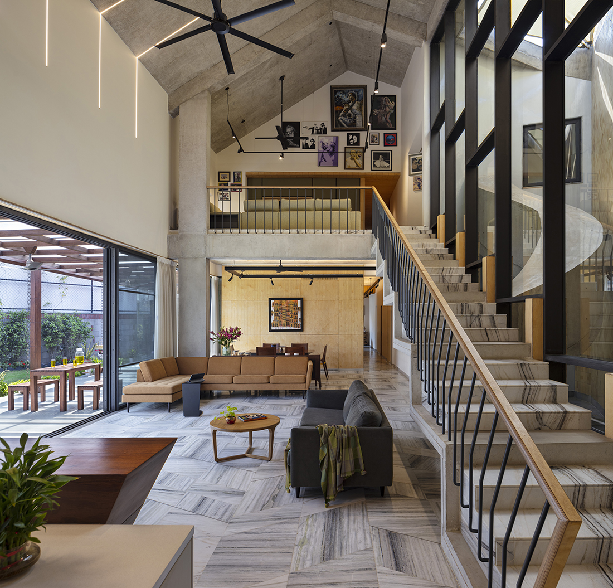
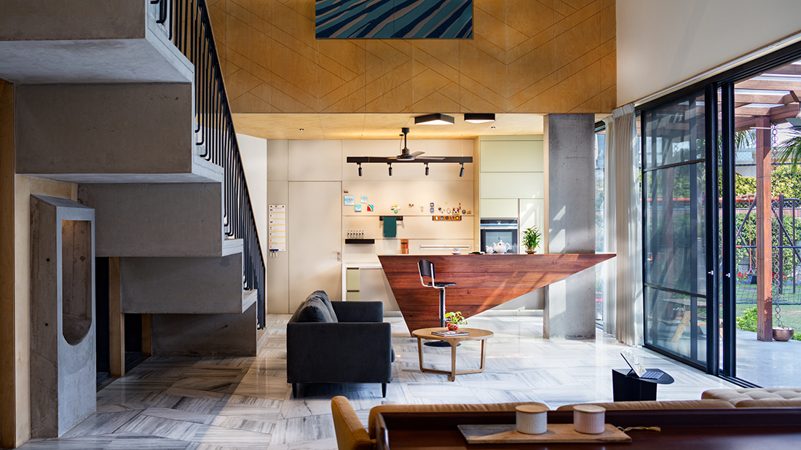
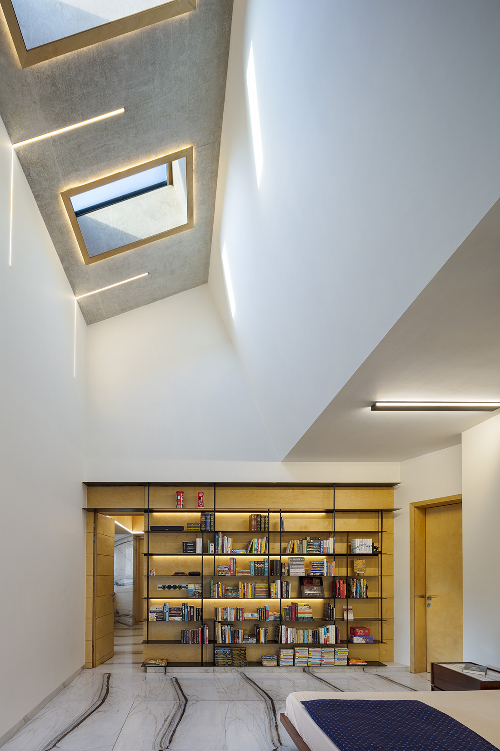
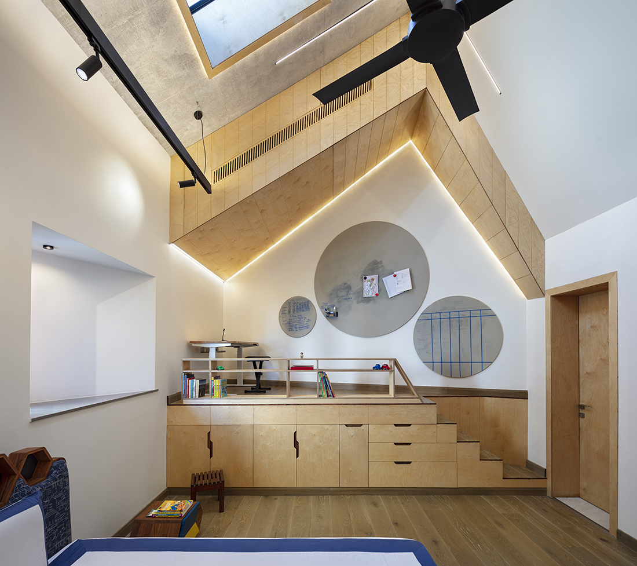
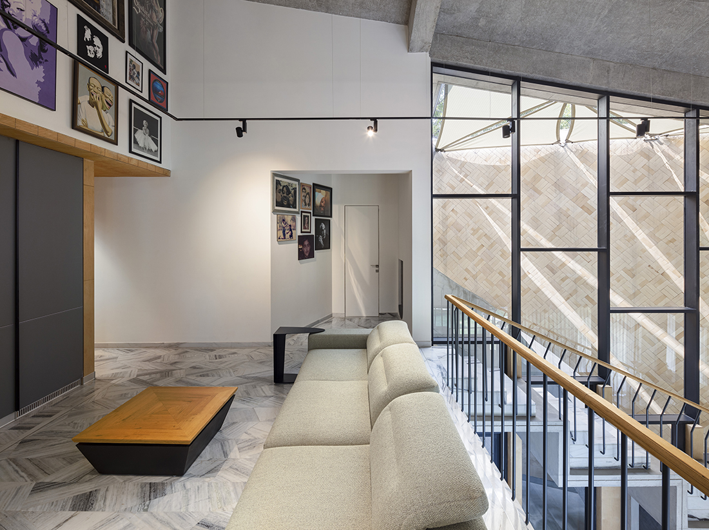
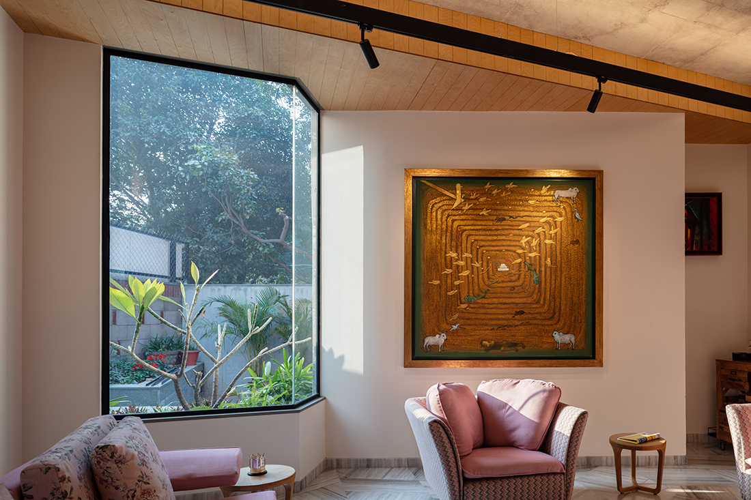
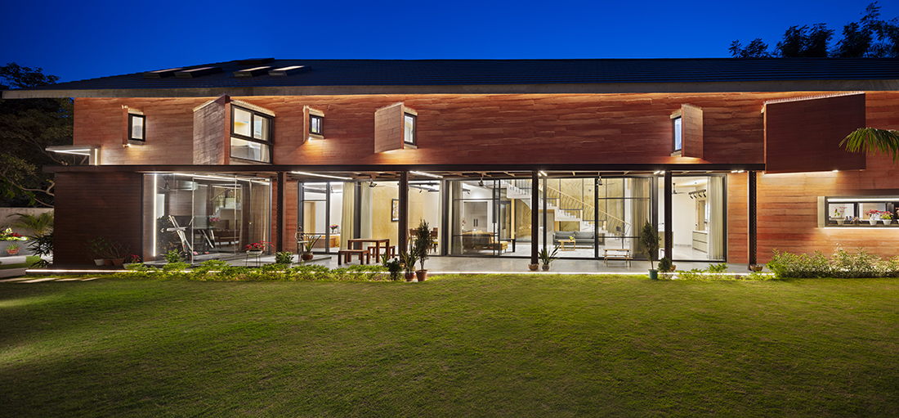
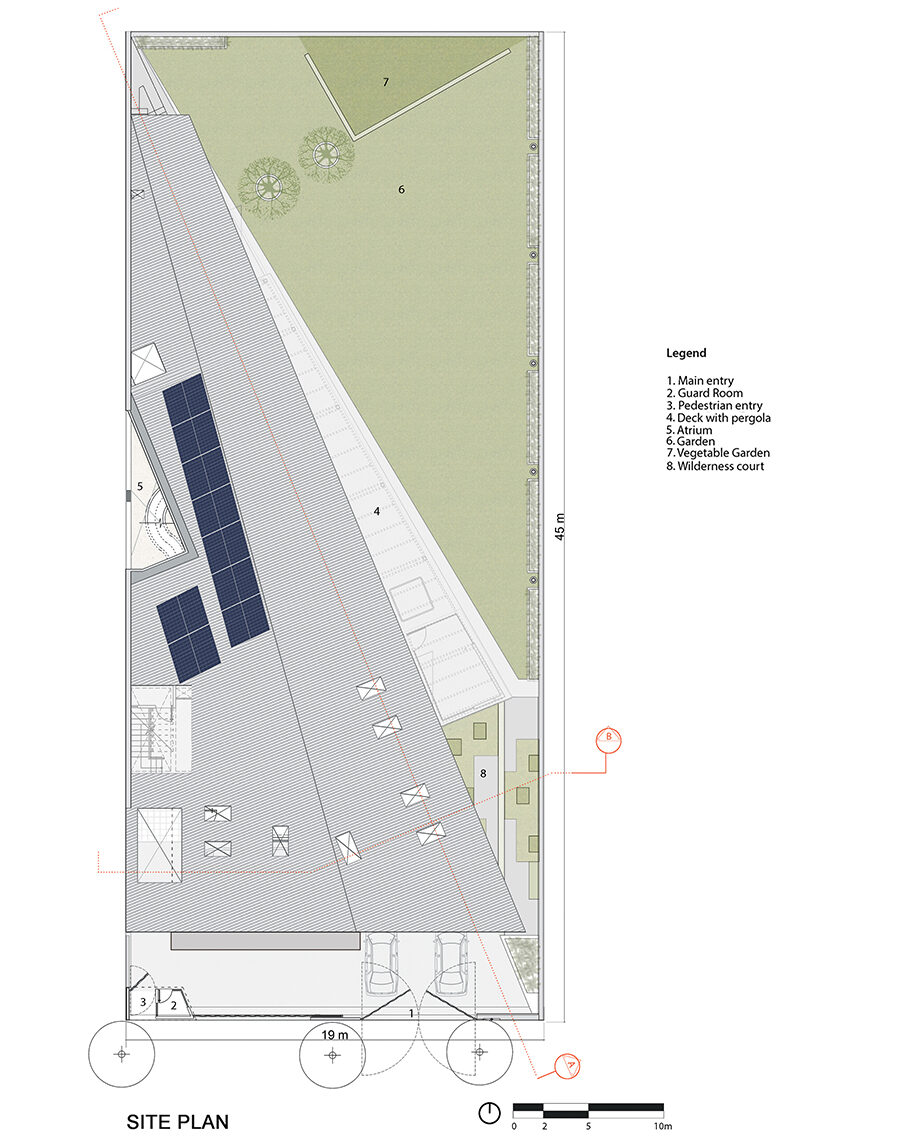
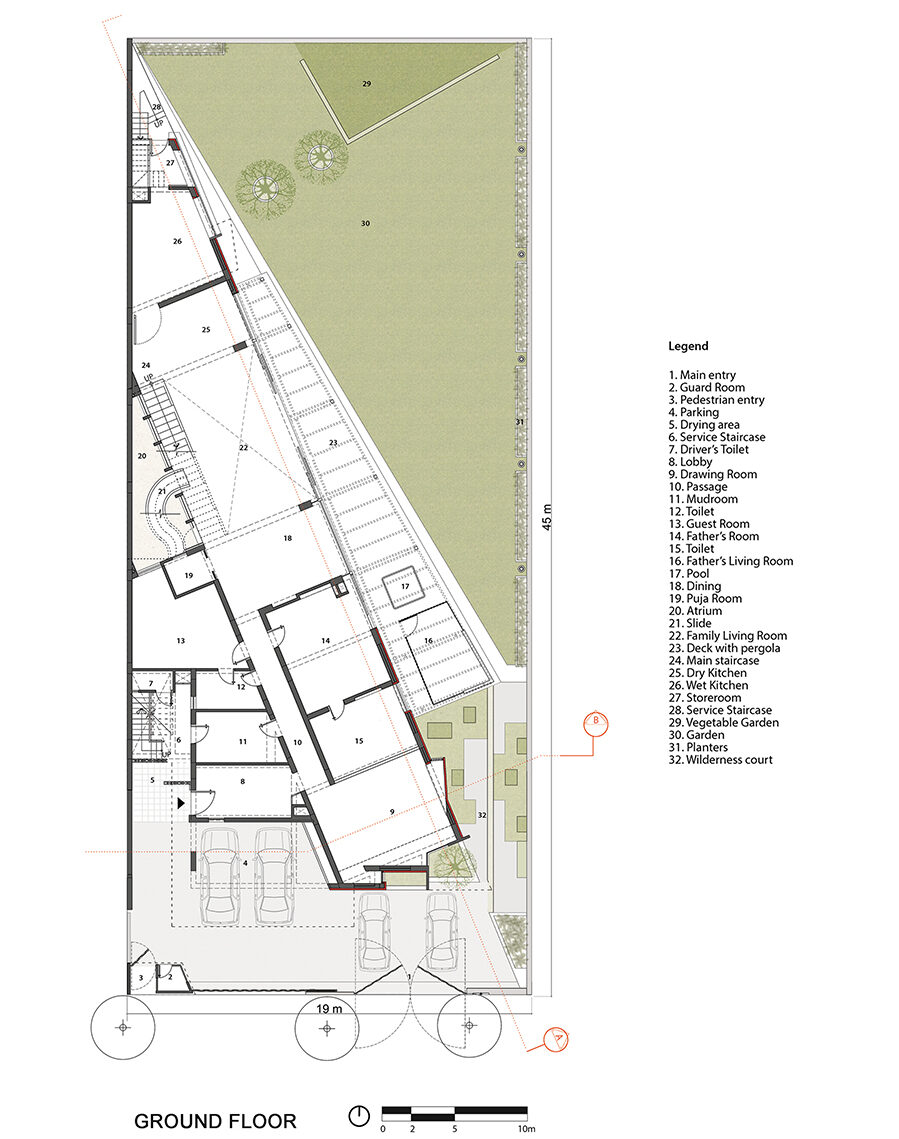
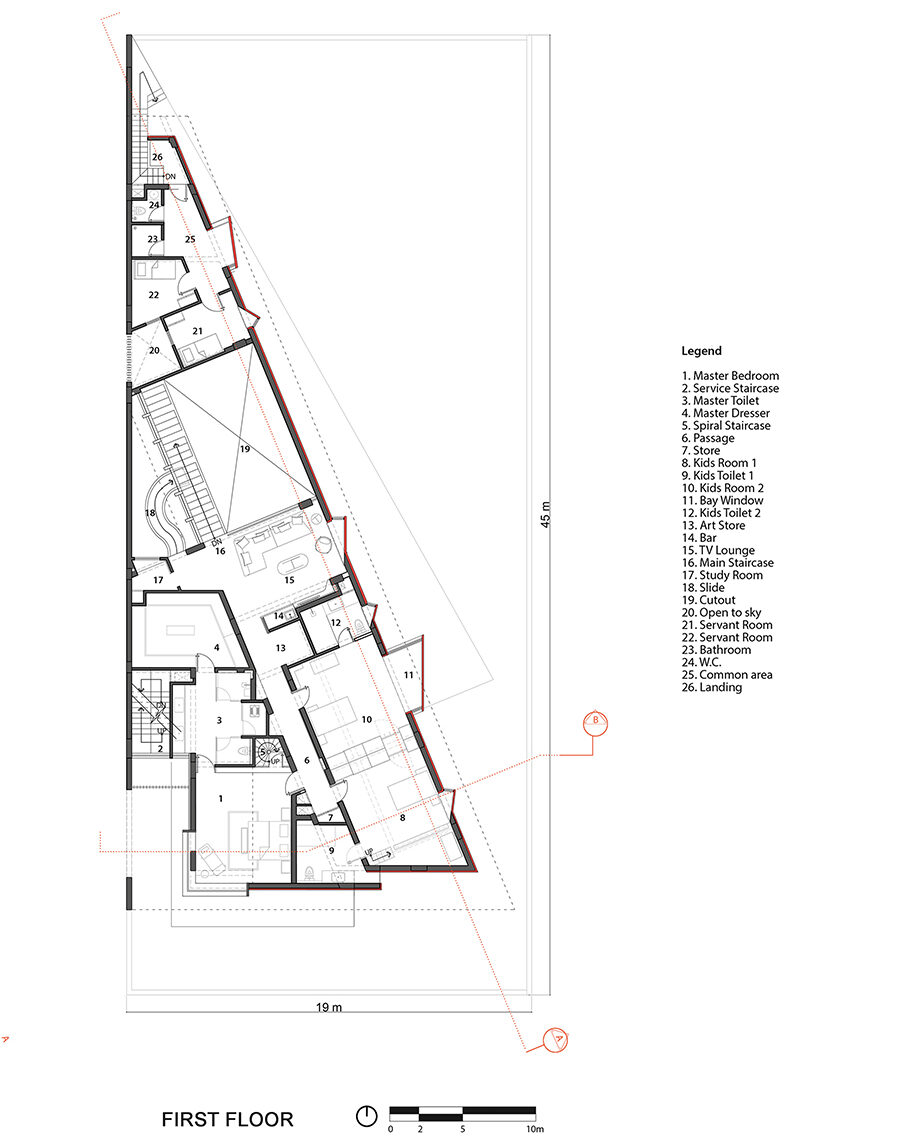
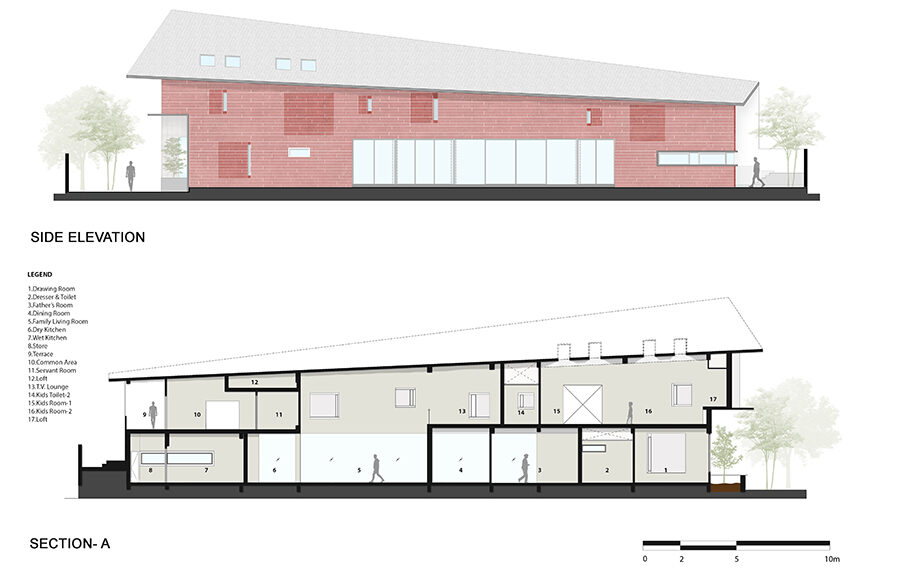
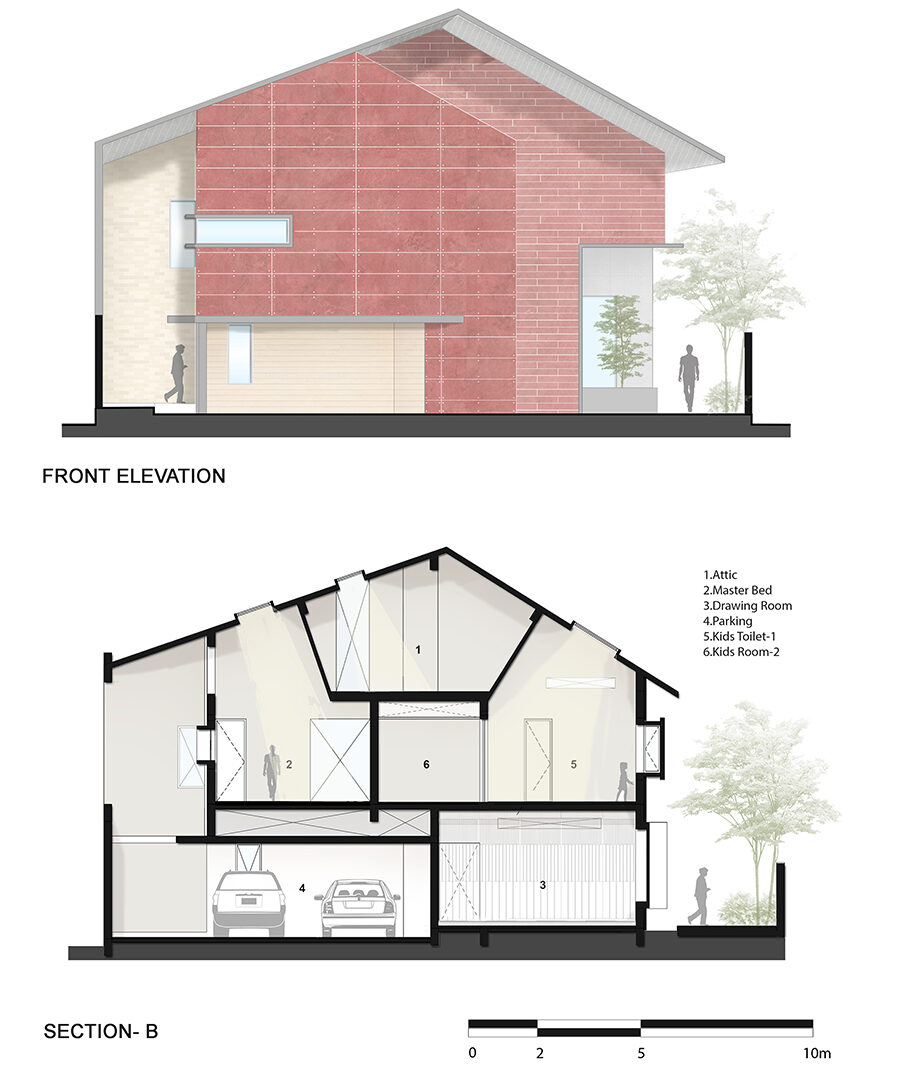

Credits
Architecture
Anagram Architects; Vaibhav Dimri, Madhav Raman, Shruti Dimri
Client
Rishi and Sunina Madan
Year of completion
2021
Location
Gurugram, Haryana, India
Total area
631,7 m2
Site area
855 m2
Photos
André Jeanpierre Fanthome


