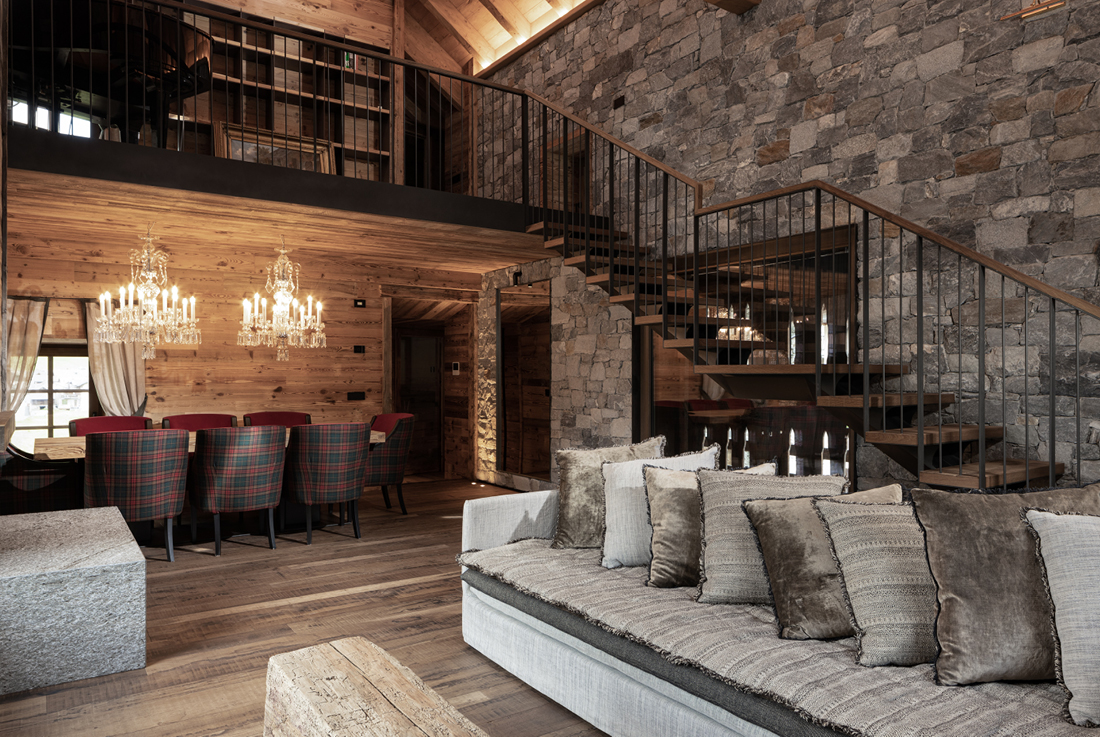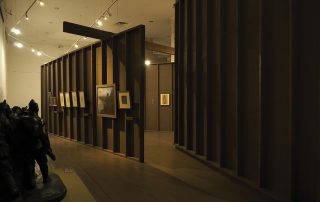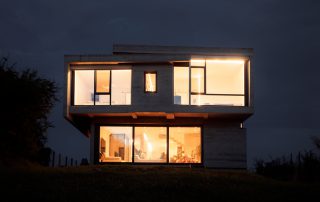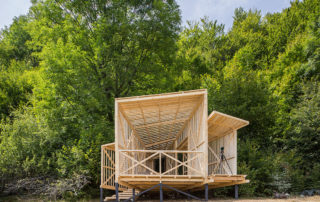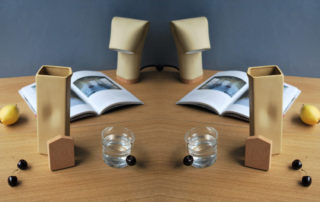Chalet Hedone: A Dialogue Between Heritage and Innovation
Chalet Hedone is the transformation of a former blacksmith’s farmhouse from the early 20th century, originally constructed with simple, locally sourced materials. While the original load-bearing structure has been carefully preserved, the interiors have been thoughtfully adapted to meet contemporary standards of comfort and sustainability.
Spread across three levels, the house seamlessly blends rustic charm with modern living. It features advanced insulation, low-temperature radiant flooring, cutting-edge sustainable systems, and smart home technology for efficient service management.
Materials such as raw stone and untreated aged wood are celebrated throughout the design, enhanced by warm lighting that creates an intimate and authentic alpine atmosphere. A standout feature is the striking double-height living room – formerly a barn – with arched windows, flowing natural fiber curtains, and a grand fireplace that visually connects to the mezzanine above.
Custom-made furnishings by local artisans reflect a refined interpretation of alpine style. The chalet also includes a dedicated wellness area with a sauna, pool, and fitness space, offering a retreat-like experience. Chalet Hedone is a harmonious convergence of tradition, innovation, and craftsmanship – where heritage is not only preserved but elevated.
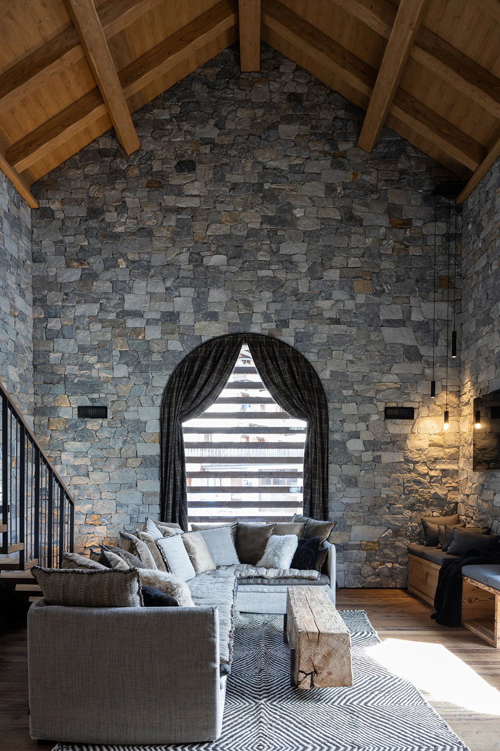
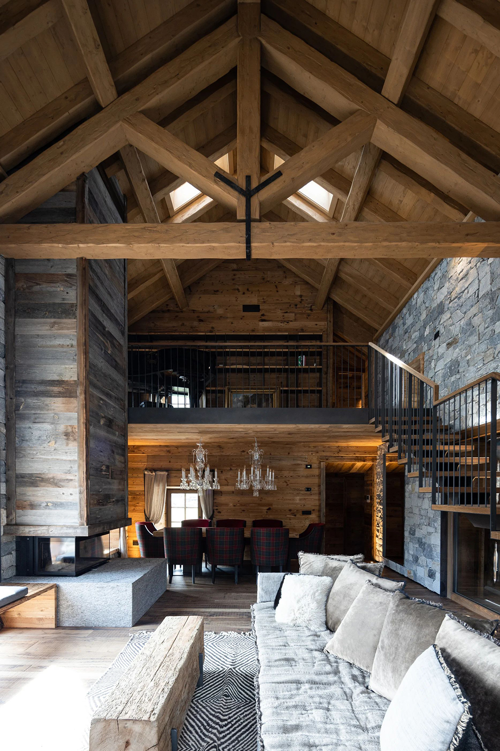
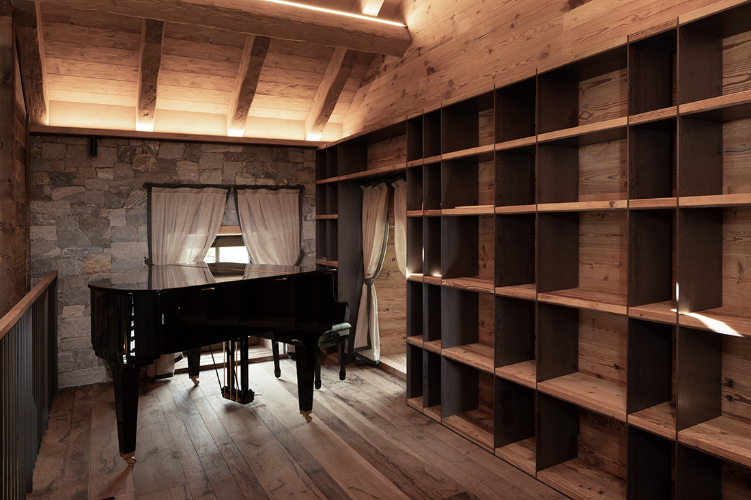
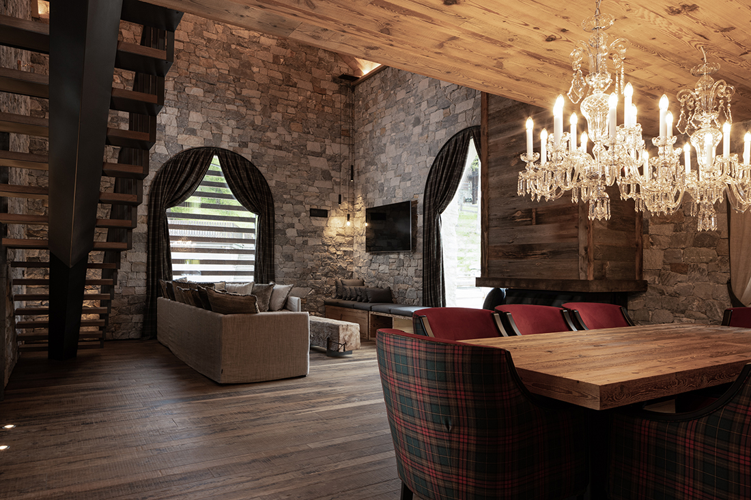
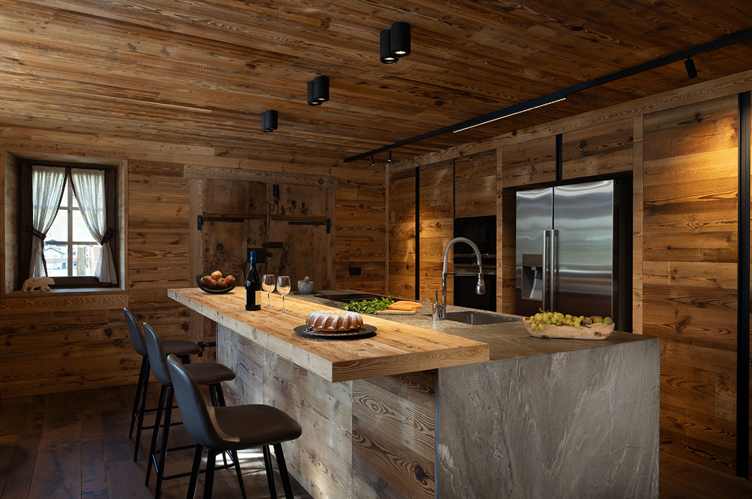
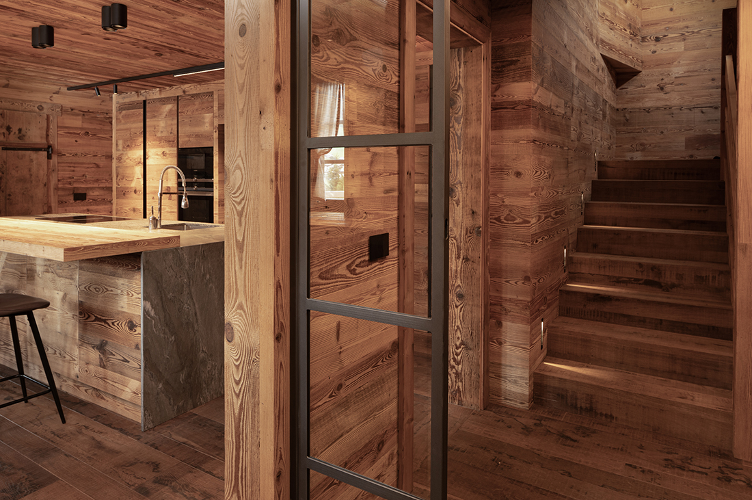
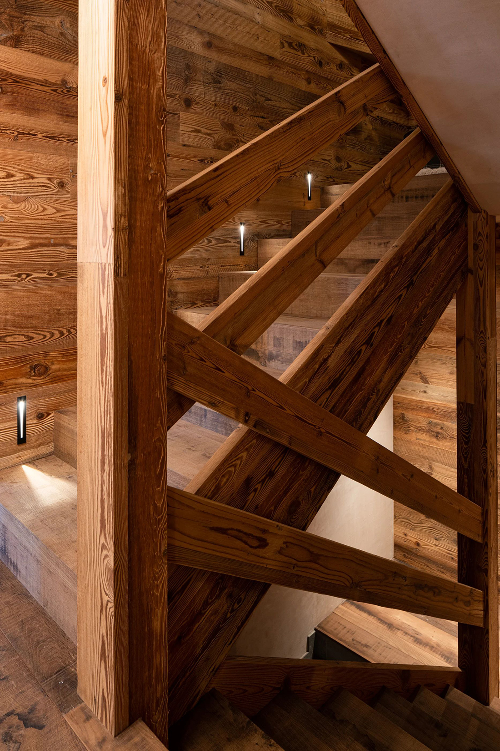
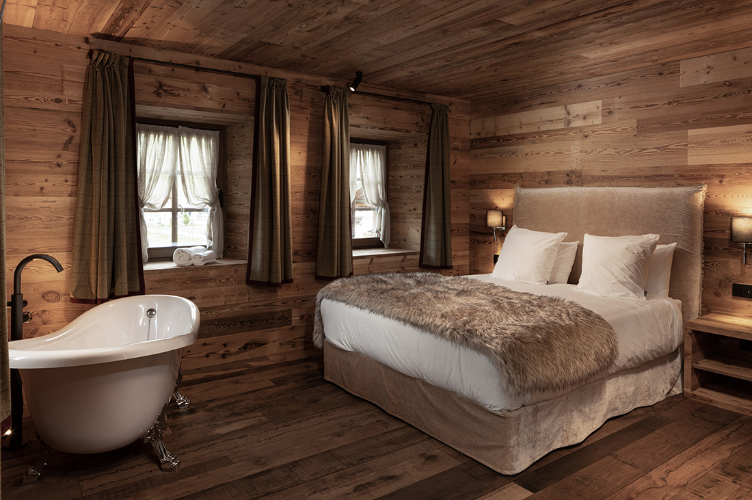
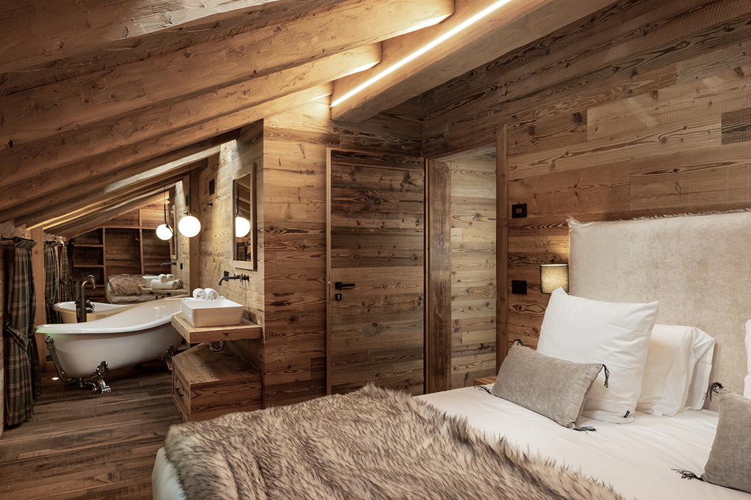
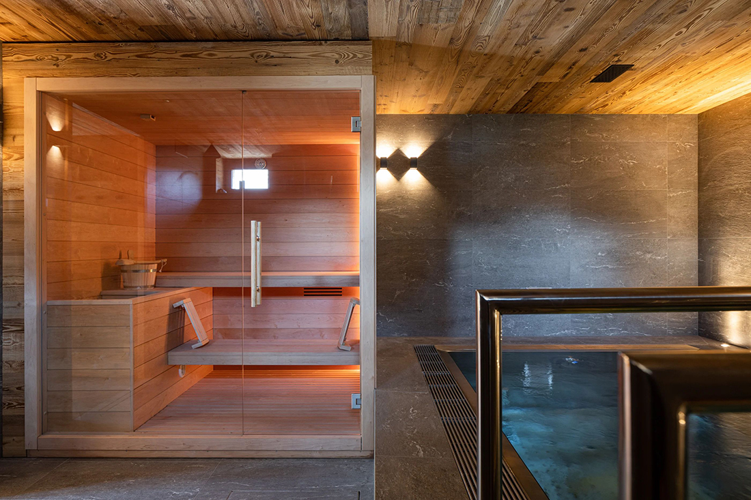
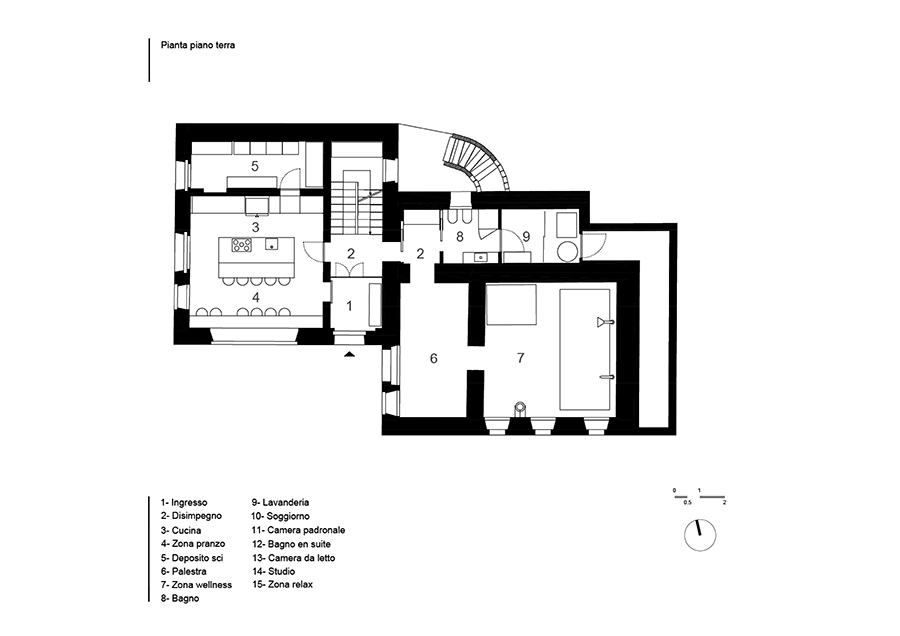
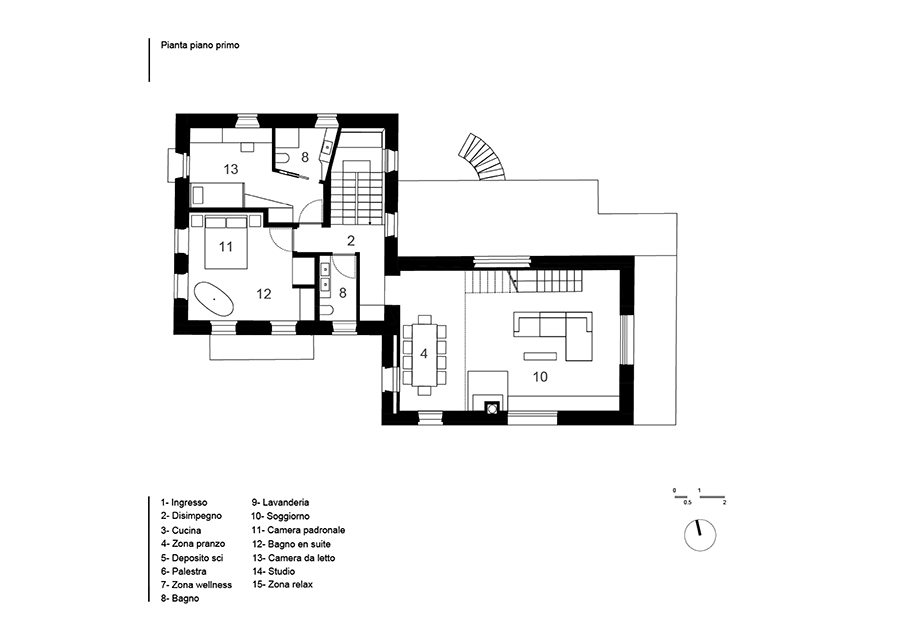
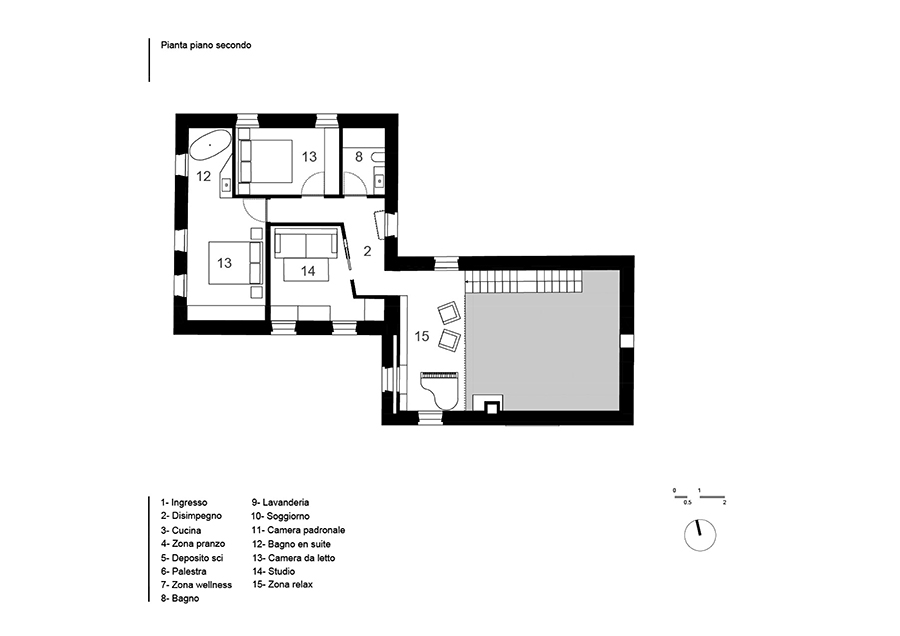

Credits
Interior
BEARprogetti; Enrico Bellotti
Client
Private
Year of completion
2023
Location
Livigno, Italy
Total area
400 m2
Photos
Daniele Castellani


