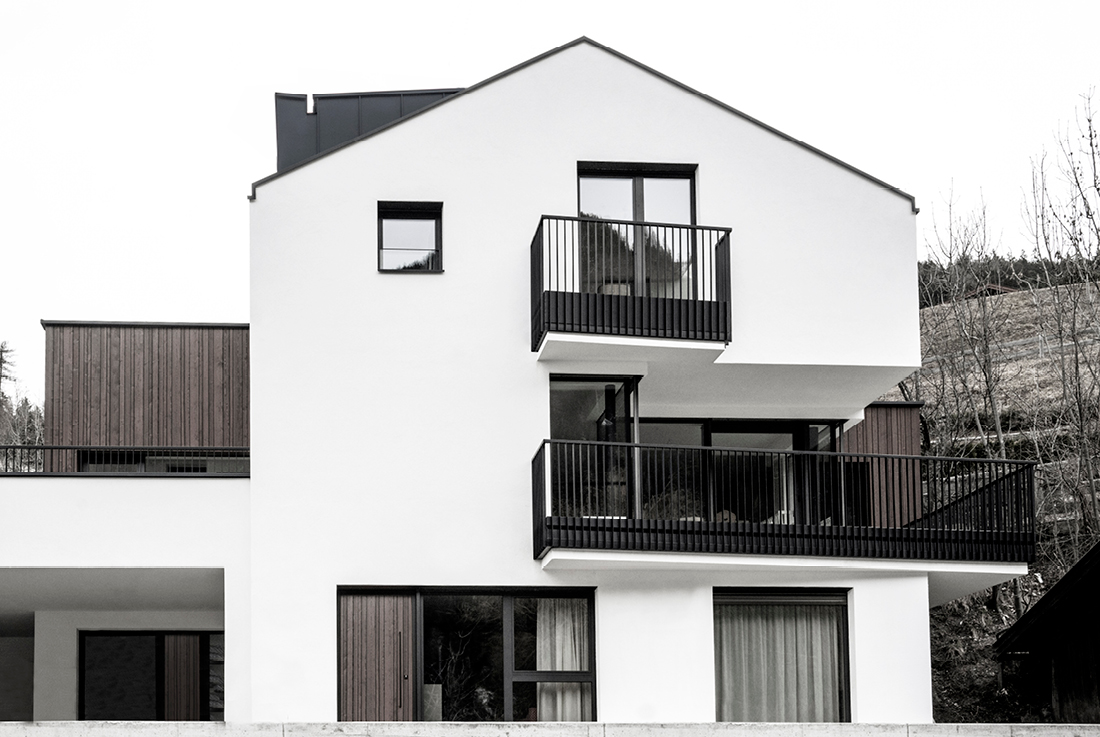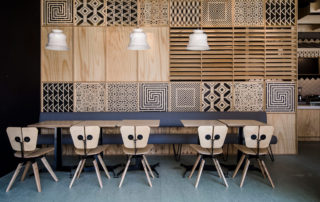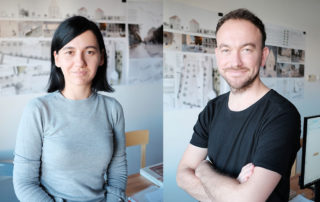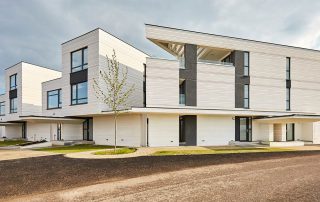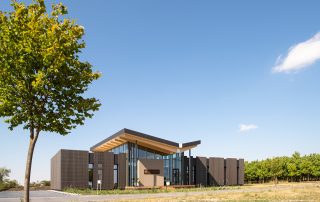50% simplicity & 50% sophistication: Cësa La Raida is born from the transformation of a previous residential structure. Replacing the former building, this newly reconstructed intimate edifice exudes a sense of timeless elegance with its clean straight lines intersecting a palette of pristine whites and accents of rich, dark wood. The entrance on the ground floor, housing two holiday flats and a main flat on the upper floor and attic, is framed by minimalist landscaping and showcases doors crafted from the warmth of larch wood, paying homage to the building’s history while embracing its contemporary vision.
Stepping inside, the interior continues the theme of vital design, with an emphasis on functionality and open space. Expansive windows flood the rooms with natural light, blurring the lines between indoors and outdoors. The interior design strives to incorporate the client’s preferences and aspirations, fostering a contemporary, timeless, and aesthetically pleasing living environment by prioritizing the use of sustainable and ecologically sound materials, particularly drawing from local woods and fabrics.
This careful reinterpretation of the local building tradition represents a fusion of past and present, where the simplicity, functionality, and elegance of contemporary design converge with the timeless beauty of larch wood, marking a new beginning on the same spot where its predecessor once stood.
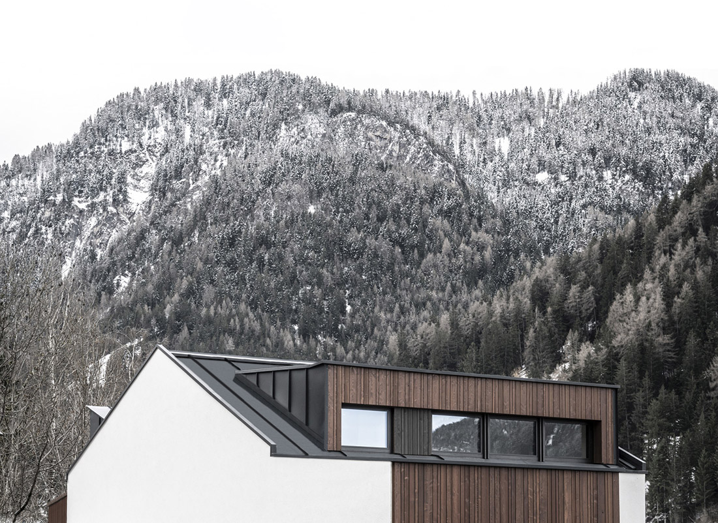
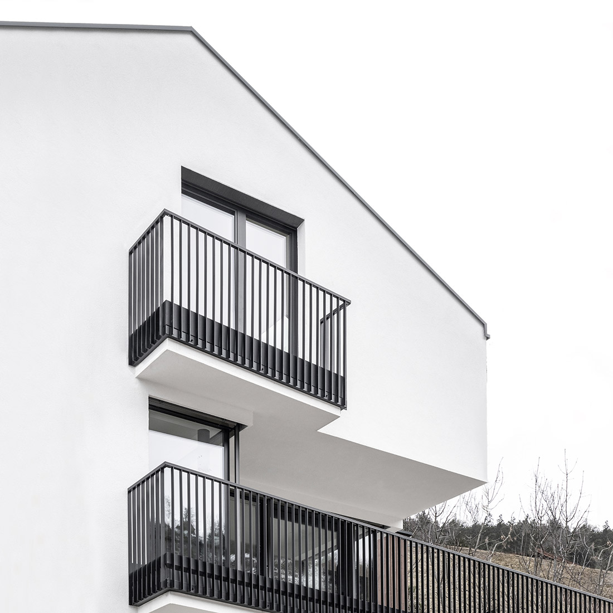
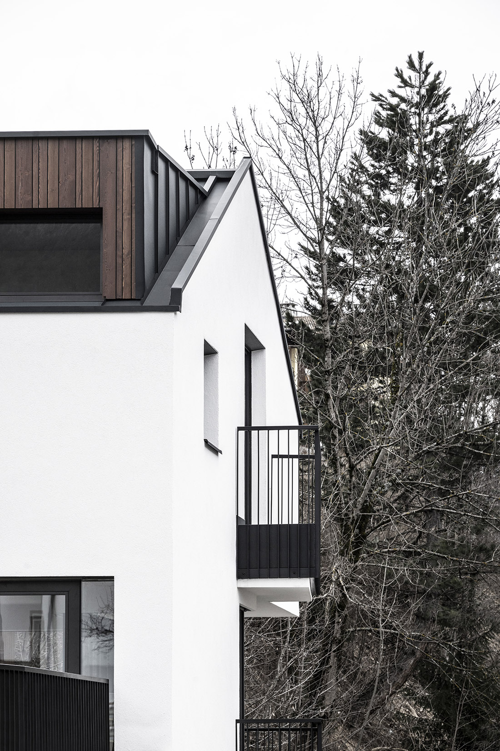
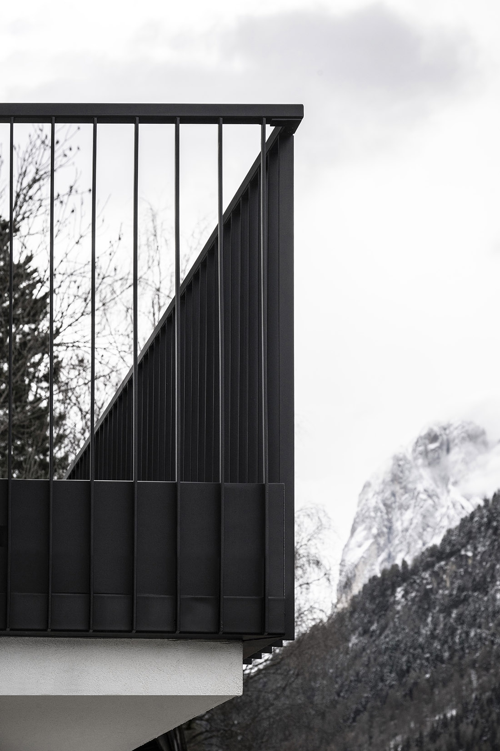
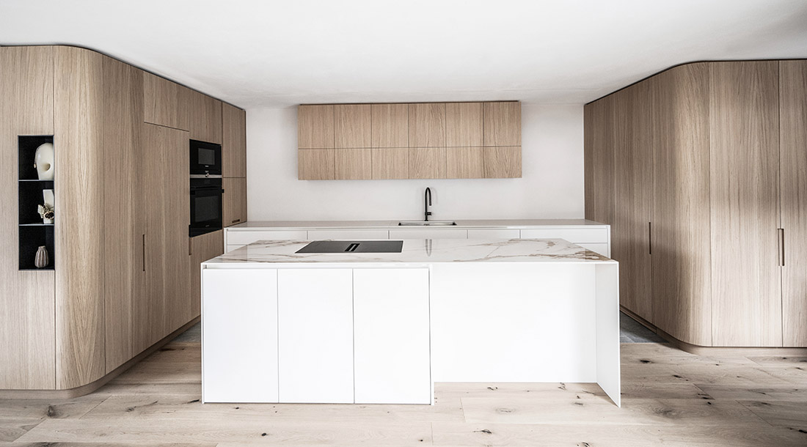
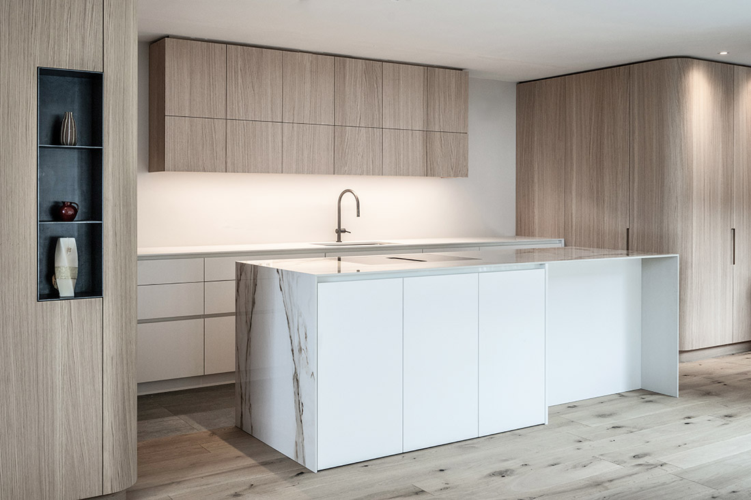
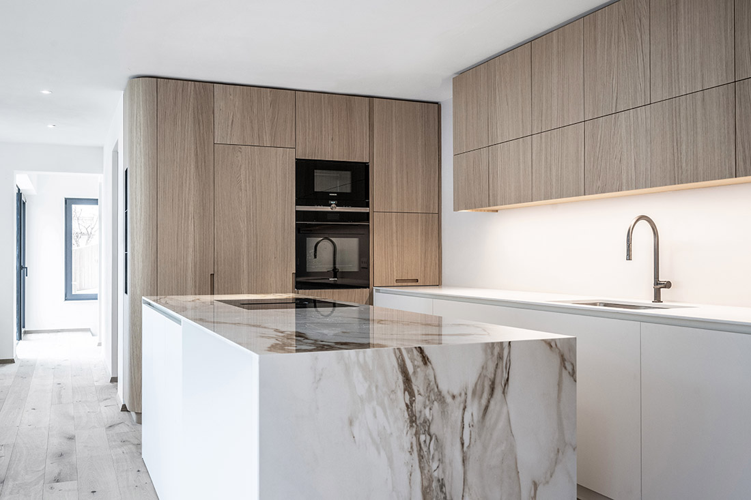
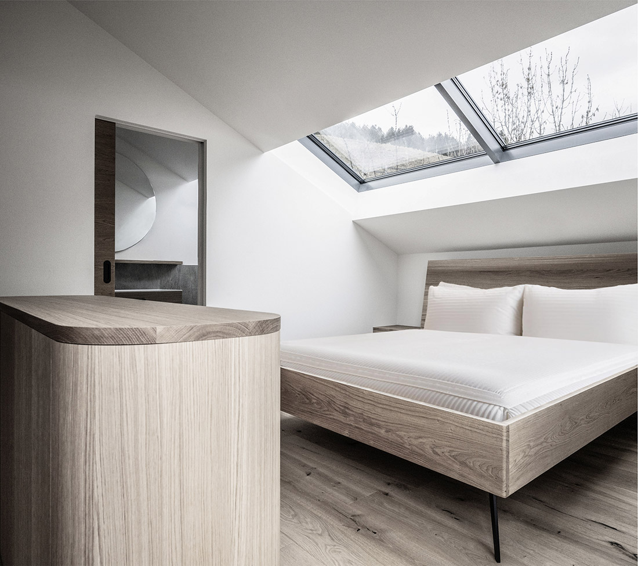
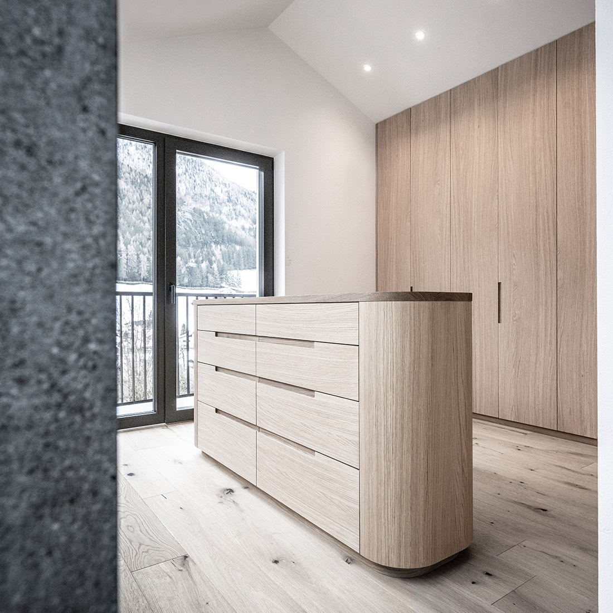
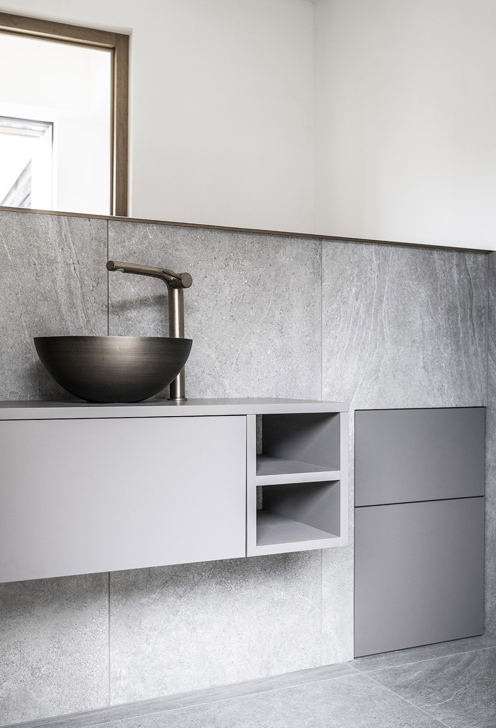
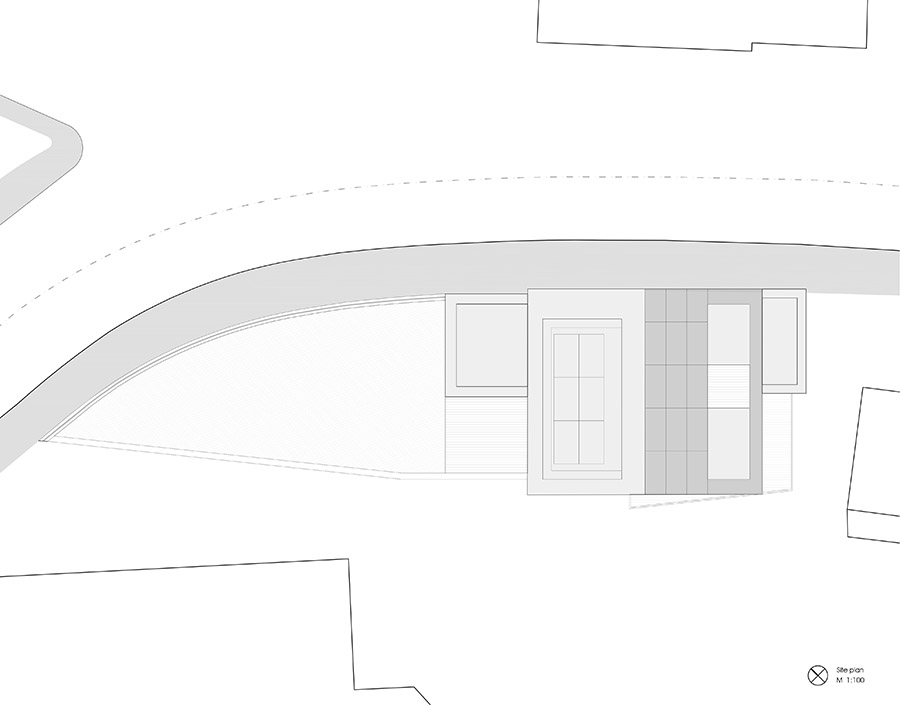


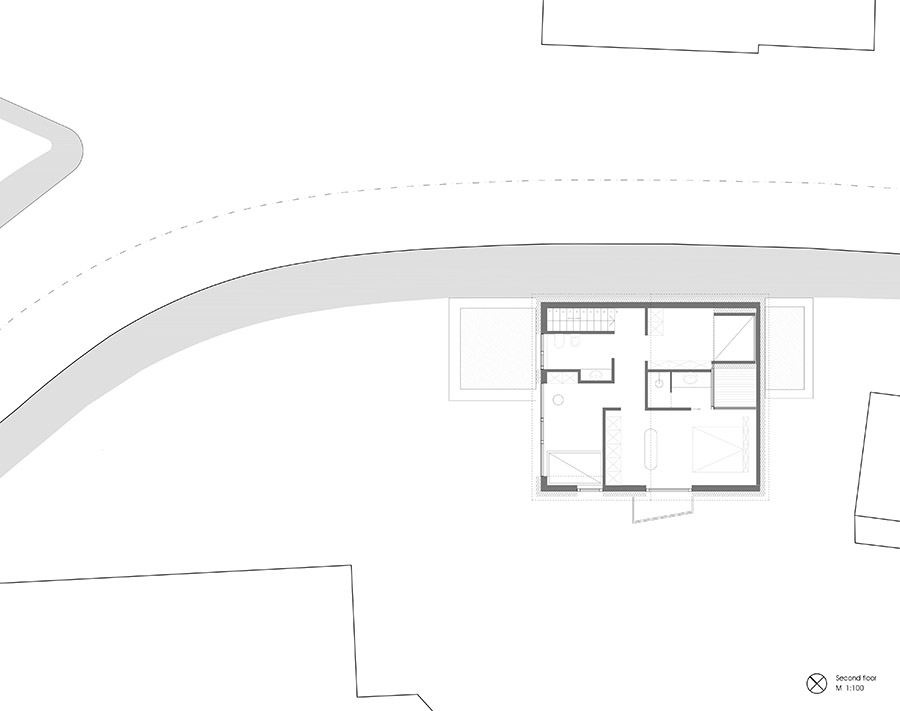


Credits
Architecture
Stefan Gamper
Year of completion
2024
Location
Ortisei, Italy
Total area
318 m2
Site area
322 m2
Photos
Helmuth RIer


