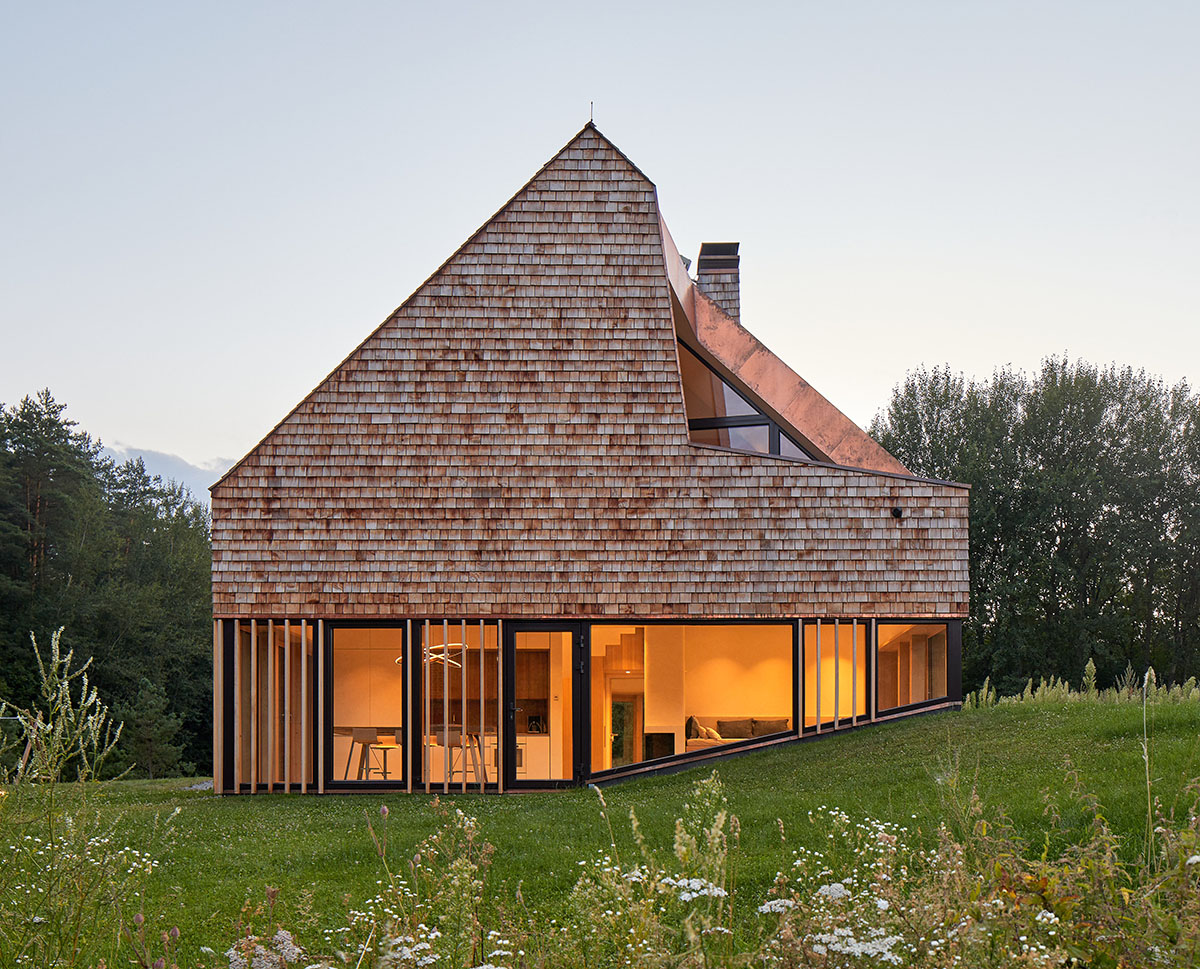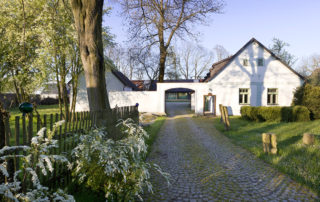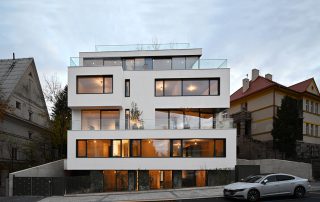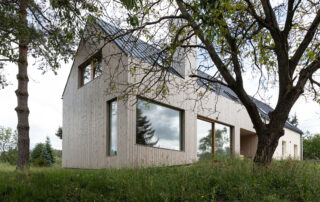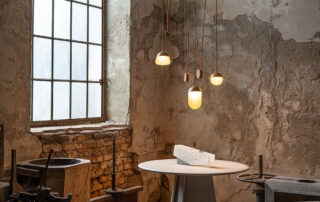The buildings reflect the calm, steady culture of architectural design. The main building volume integrates into the hill and is being partly undercovered by it. It has no aim to dominate after nature. All of the dynamic and natural landscapes are being preserved. Such a relationship gives a feeling of sensitivity and plastic. A human scale is also being evaluated. A cut in volume is made for the terrace and it adds additional elegance to the architectural silhouette. This terrace gives the ability to observe the valley and surrounding nature. The warehouse is even more solid. It also reassembles the silhouette of traditional form. Although here, in contrast to the main building, all of the windows and glazing are being hidden. By using the same materials and aesthetics to both of the buildings, the interaction between them is created. The facades are made from natural cedar wood. This traditional material not only it gives long-lasting protection, but it is sustainable as well.
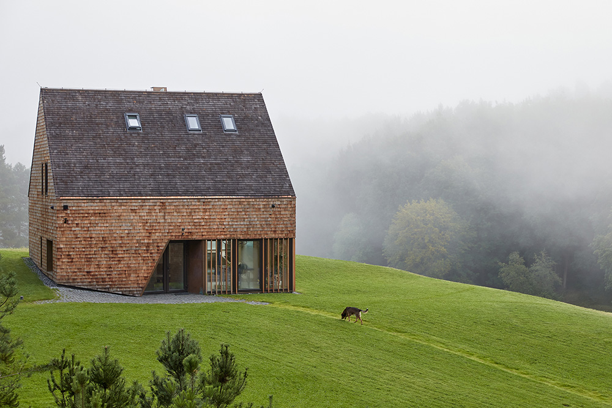
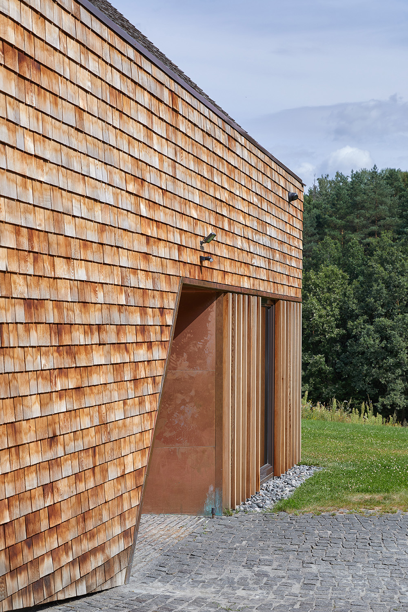
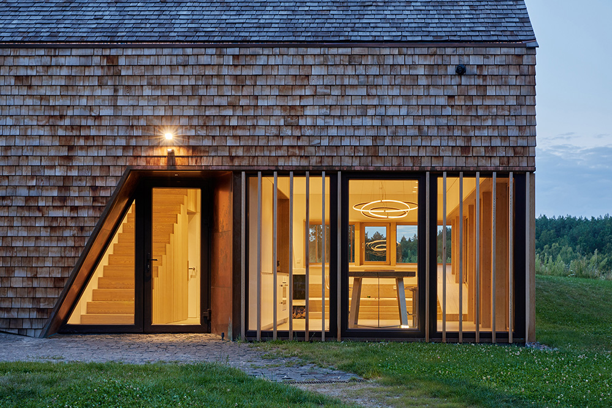
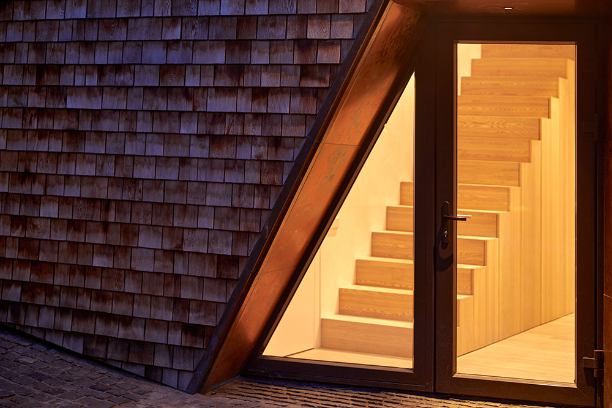
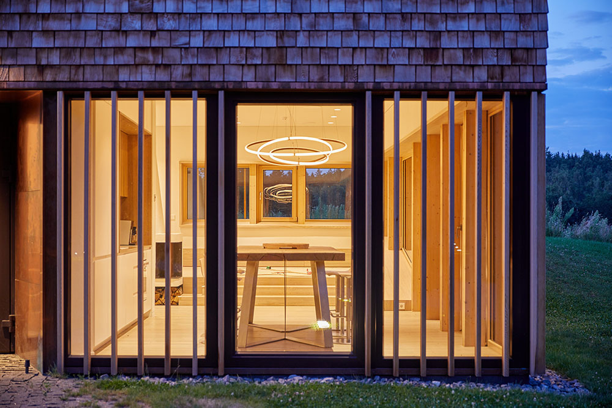
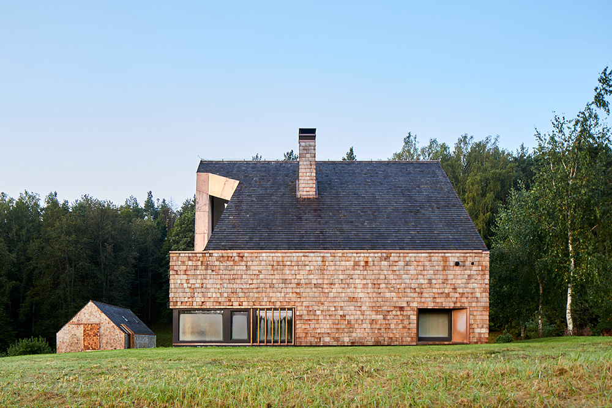
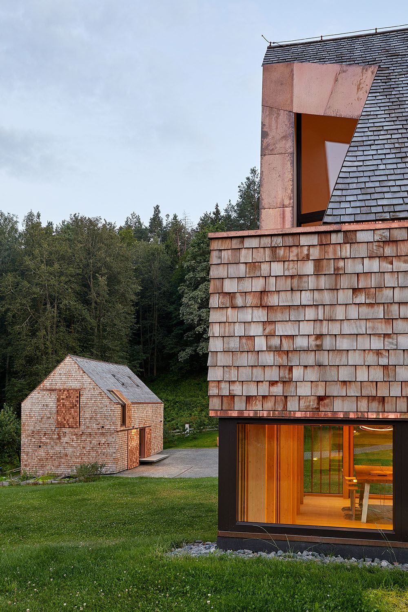
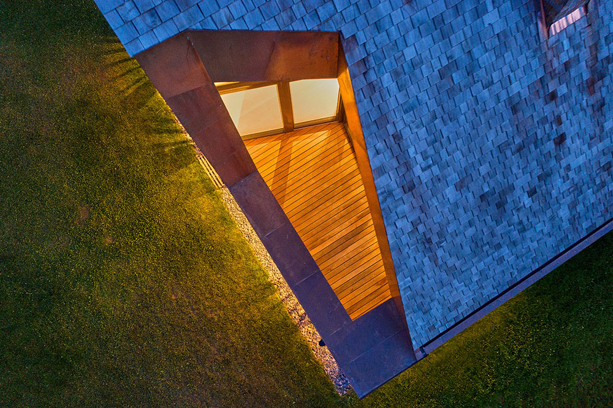
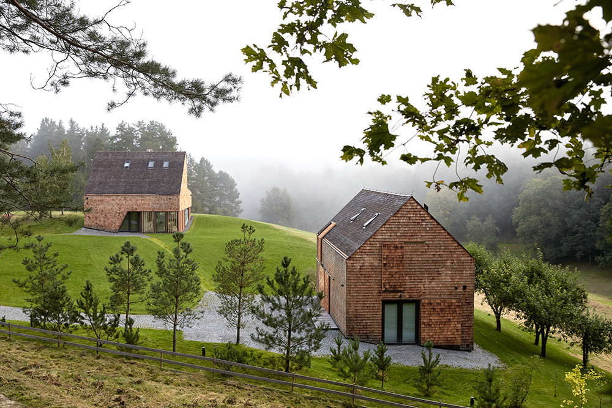
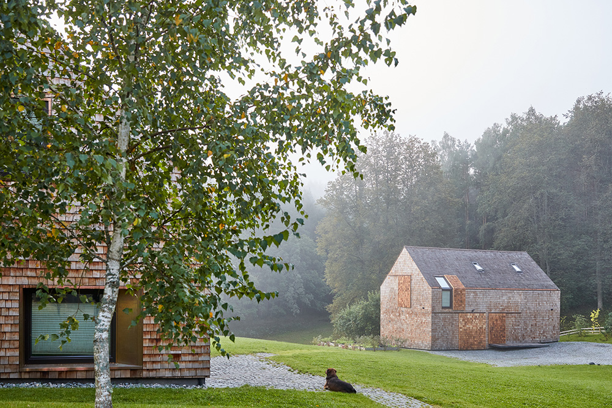
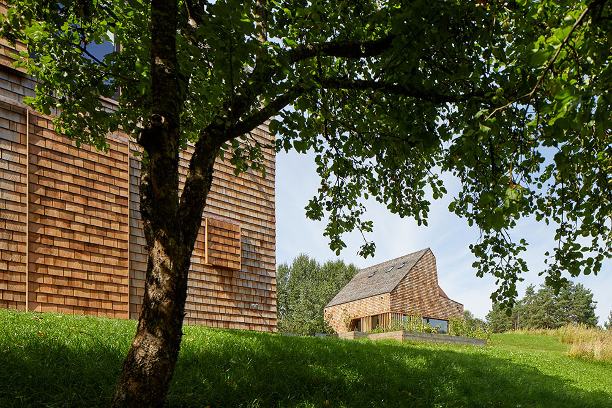
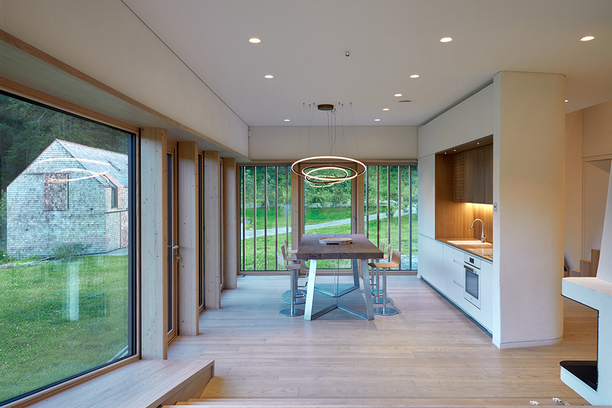
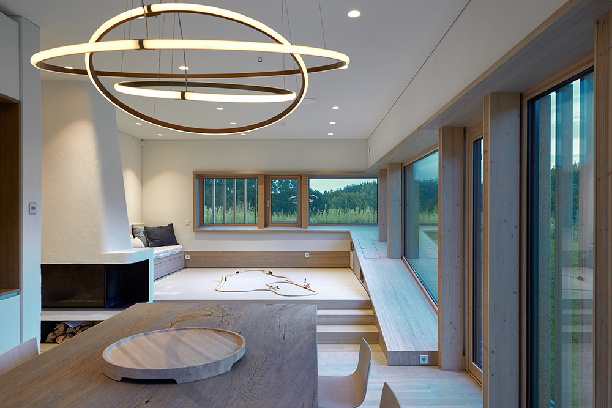
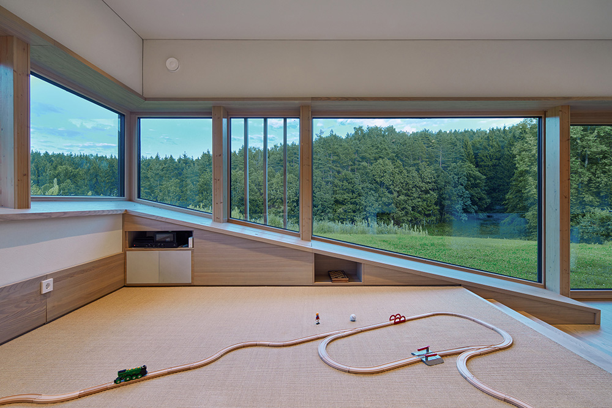
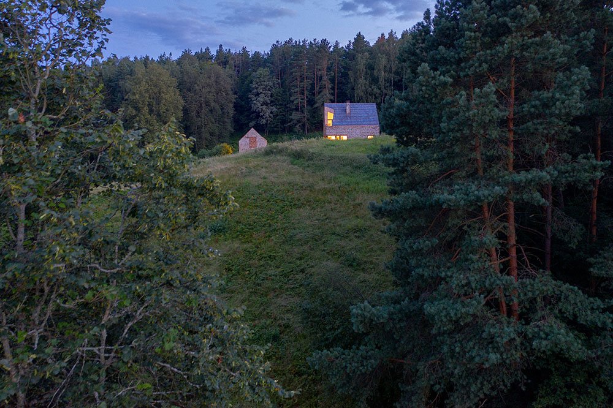
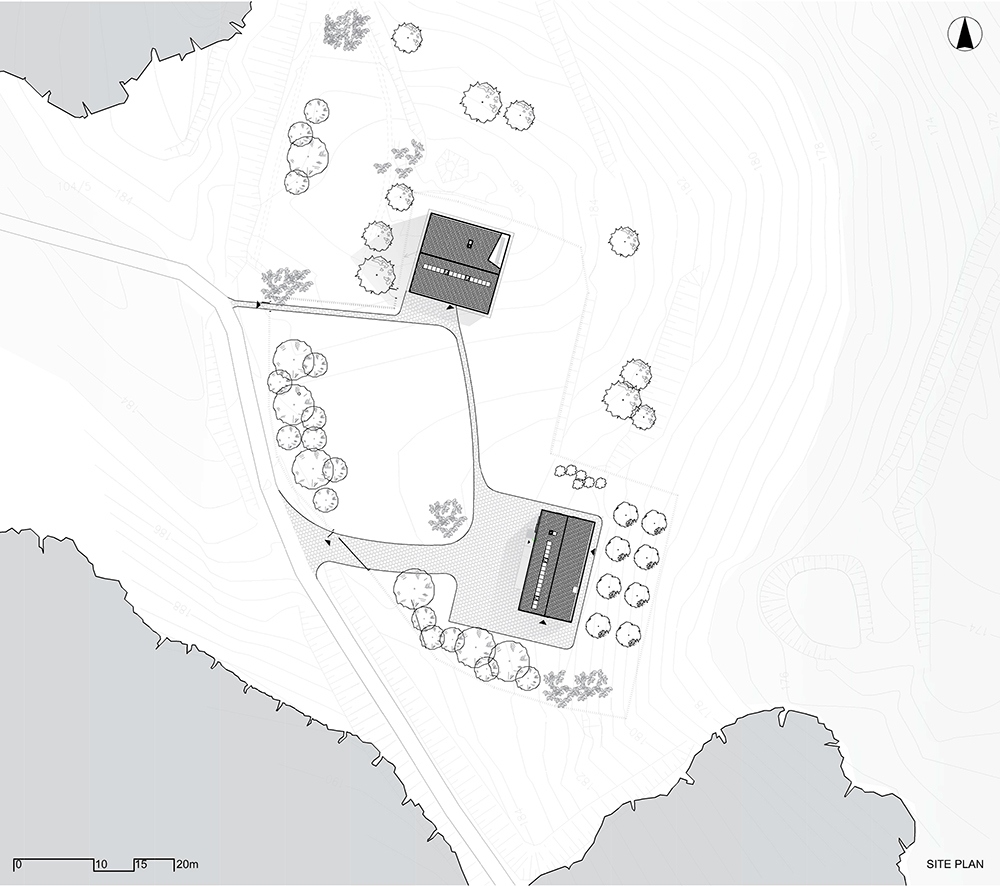

Credits
Architecture
studio arches; Arūnas Liola, Edgaras Neniškis, Rolandas Liola, Rūta Vitonytė
Main contractor for wood construction
UAB “Kedro namai”
Client
Private
Year of completion
2021
Location
Vilnius, Lithuania
Total area
257 m2
Photos
Norbert Tukaj
Project partners
Fabian, Klukis, Lombardo, Macrolux, NIBE, Teruna, WOODlife, Zyle Fenster


