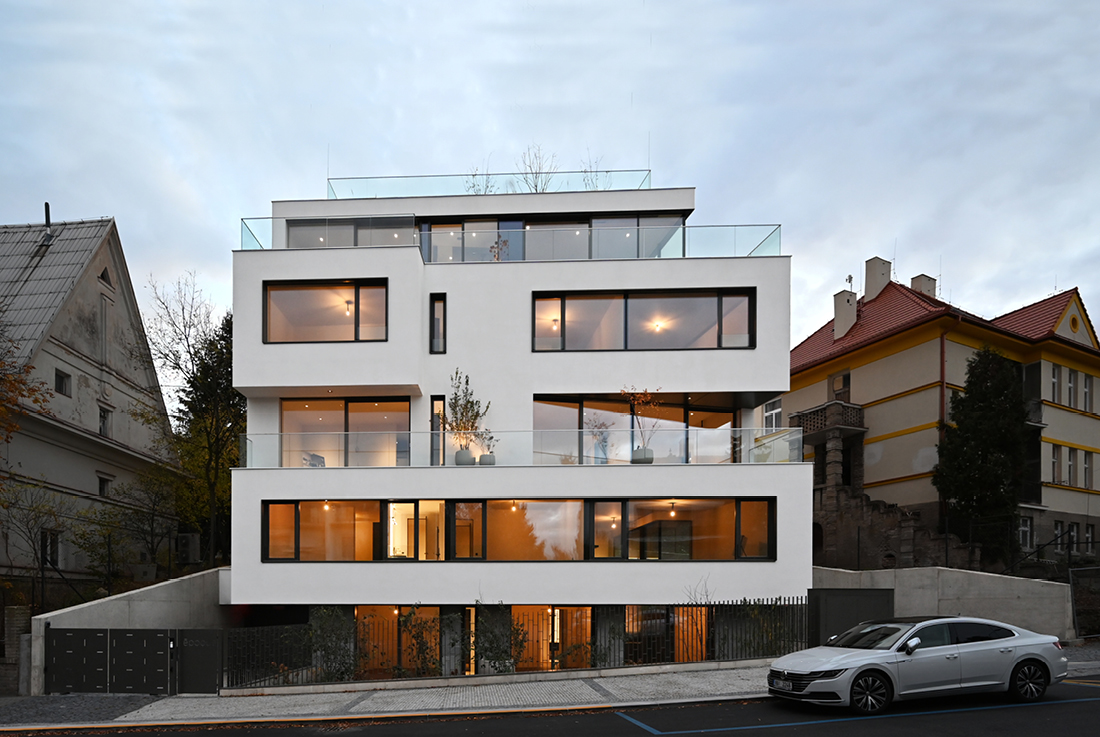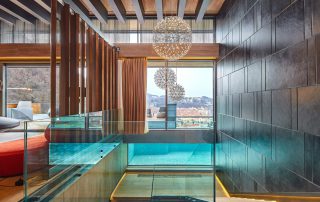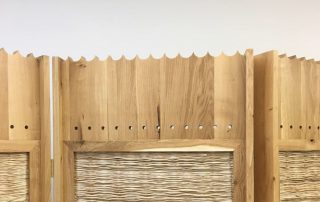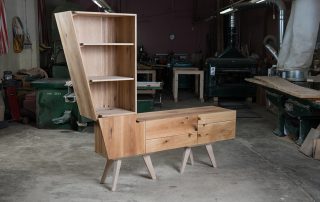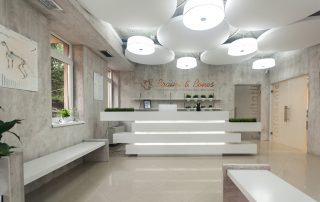Situated in Prague’s Bertramka district, across from Adolf Loos’s renowned Winternitz Villa, Villa Epoque rests on a hillside. Inspired by its notable neighbor’s austerity, functionality, and openness, we anticipate its timeless appeal and positive impact on the area. The house design incorporates simple yet functional mass shifts, creating dynamic spaces. Its facade serves as a canvas for captivating shadow play visible from the street. Abundant glass and thoughtful views connect the interior seamlessly with the urban surroundings.
The garden and rooftop greenery of the house, meticulously crafted by Flera studio, are enhanced by tall planters on the terraces. Common spaces like garages and staircases are designed to offer residents both practical access and a personalized extension of their living space. Boma design lamps unify all floors through the stairwell, contributing a unique aesthetic touch. Parking is resolved with underground garages situated at the rear of the sloping land. Each garage floor features a separate entrance serving only 2 or 3 apartments, reducing visual impact with narrow access points. The main entrance is expanded to incorporate a pedestrian entry, offering a grand arrival experience for owners and guests.
Villa Epoque features distinct apartments on each floor, prioritizing individuality and privacy. Each unit offers a unique connection to the outdoors, varied qualities, and spatial experiences, blending city living luxury with villa-like attributes. The design maximizes the sloping site, providing private gardens and terraces on different floors through clever exits to the ground level.
All apartments offer carefully curated views, culminating in stunning vistas of the city skyline from upper floors. A stepped floor plan with expansive terraces to the west and north leads to a lavish rooftop garden featuring a private open-air pool and outdoor kitchen, offering a mesmerizing 360-degree panorama. The glass-bottomed pool not only illuminates the living area but also evokes a unique sensation akin to being submerged beneath sea level. The ever-changing view through the sparkling water imbues the property’s center with a captivating atmosphere, evolving with the time of day, weather, and wind. Villa Epoque seamlessly integrates architecture, design, contemporary living, and 21st-century needs, harmonizing with its surroundings through clear architectural expression extending from shared areas to individual apartments and outdoor spaces. It promises elegance, comfort, and advanced technology, destined to enrich its surroundings and inspire future directions.
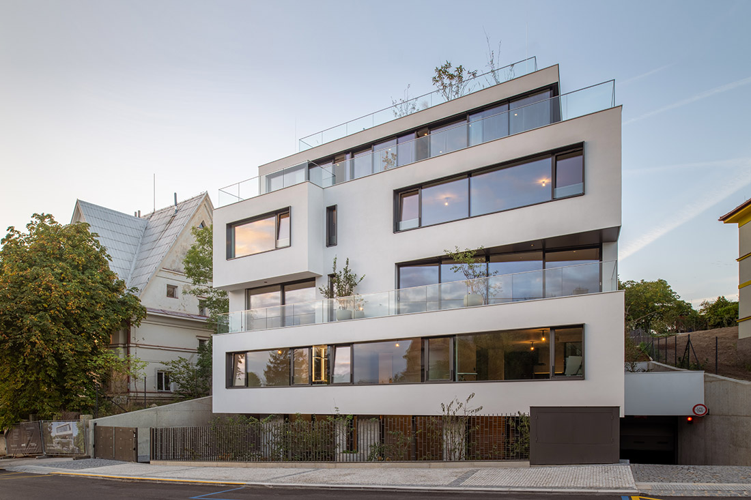
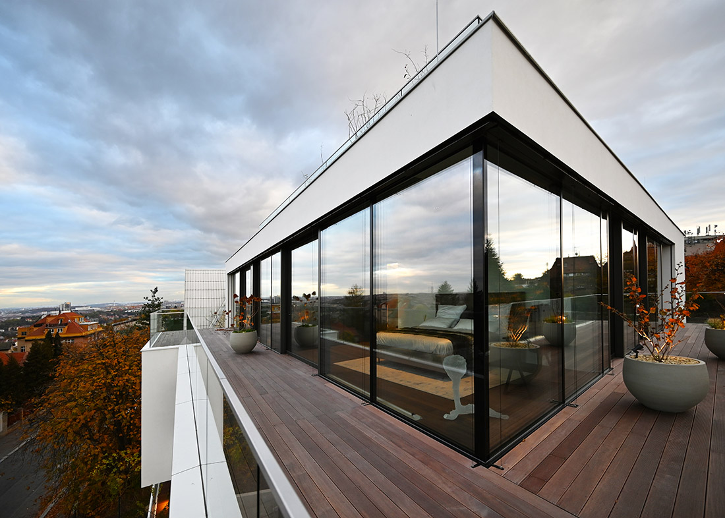
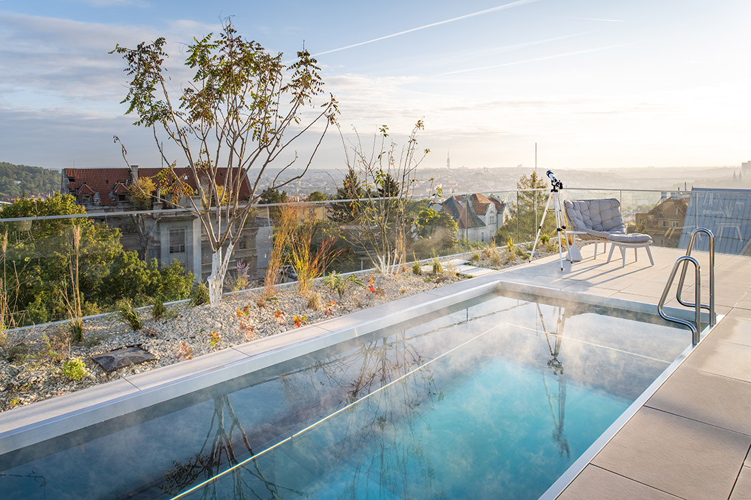
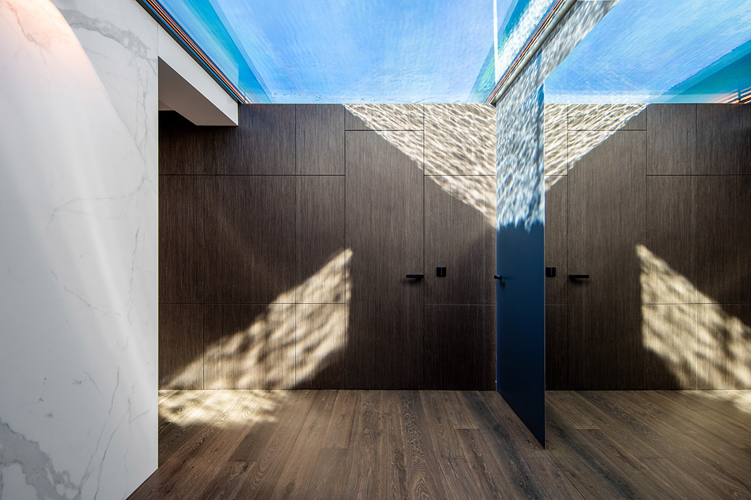
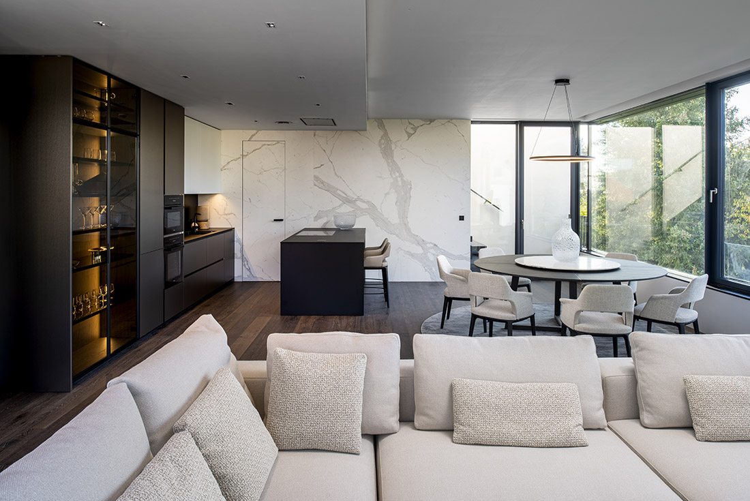
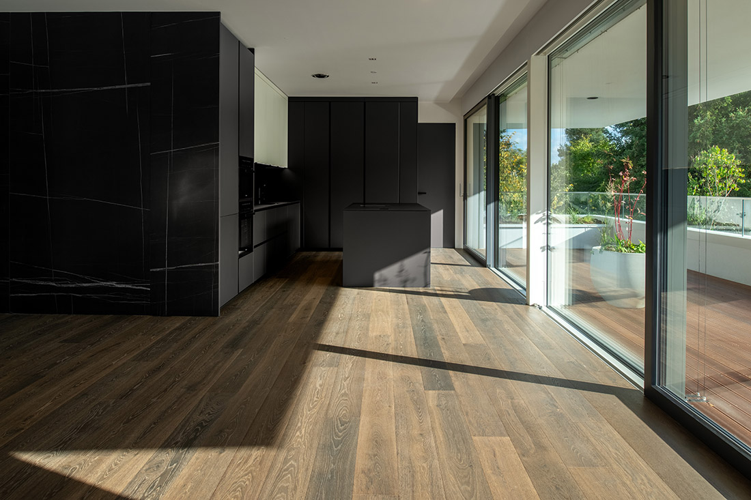
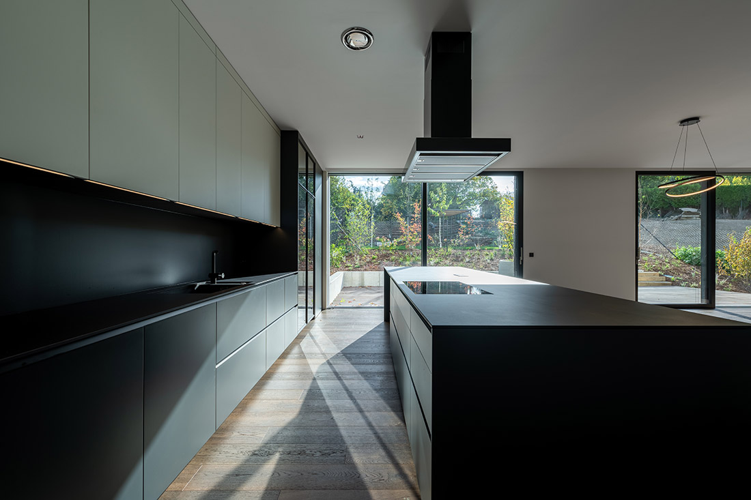
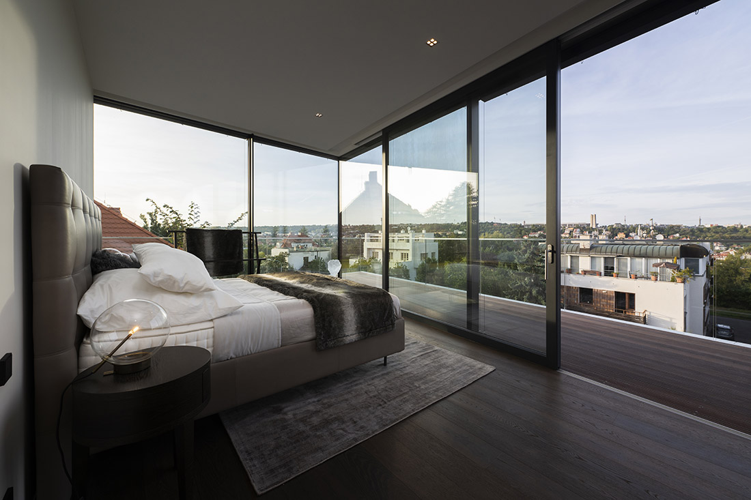
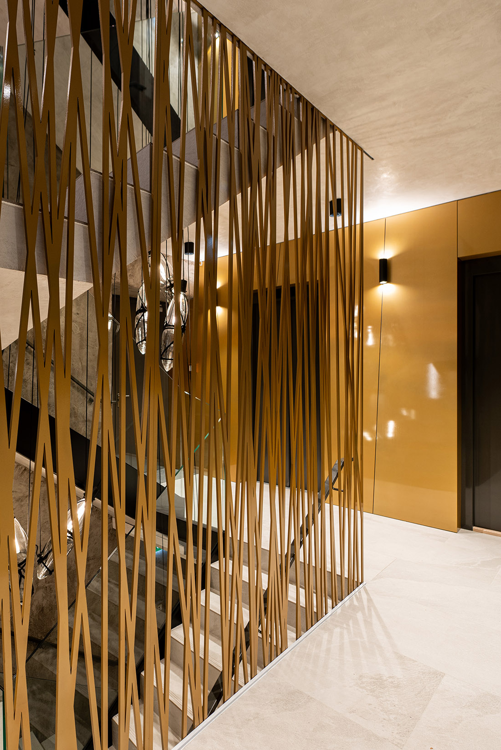
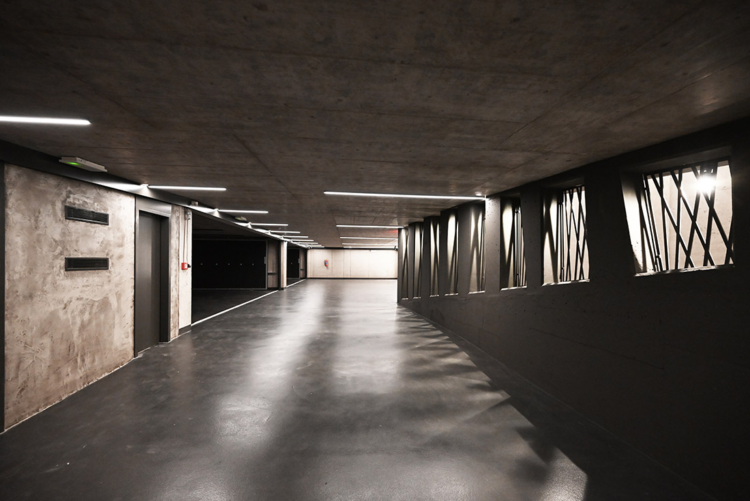

Credits
Architecture
under-construction architects; Vladimir Vasut, Erika Vasutova
Client
All New Development a.s.
Year of completion
2023
Location
Prague, Czech Republic
Total area
1.180 m2
Site area
1.000 m2
Photos
under-construction architects; Vladimir Vasut
Project Partners
AND Construction s.r.o.



