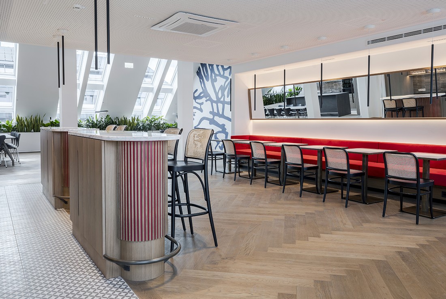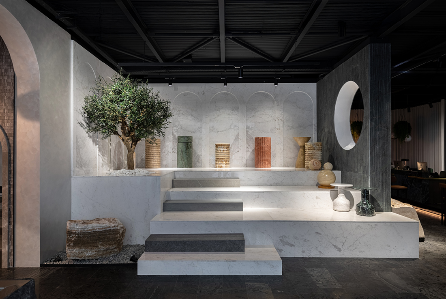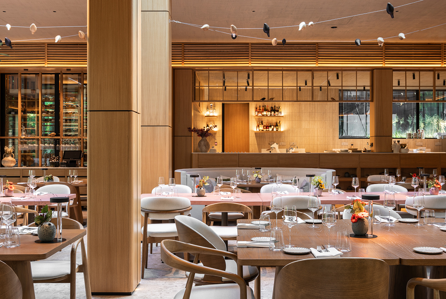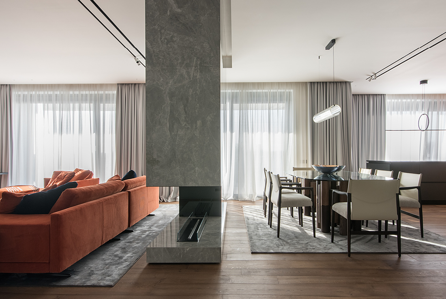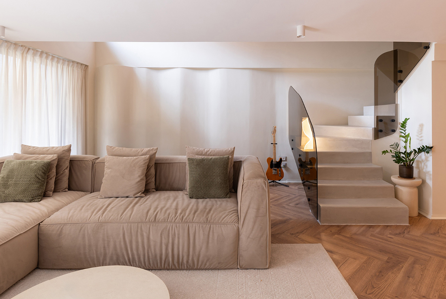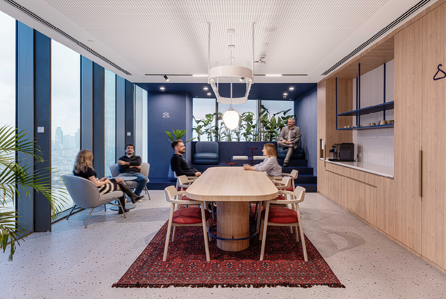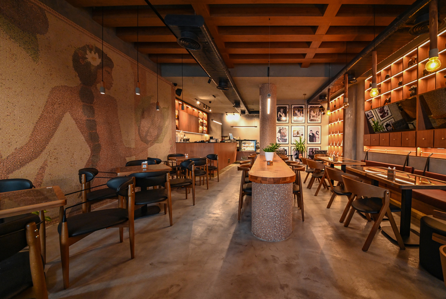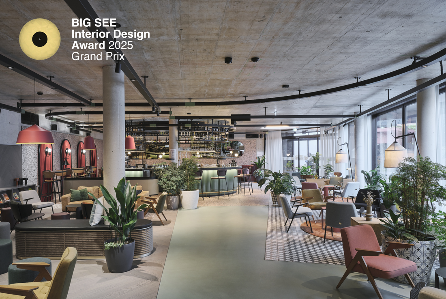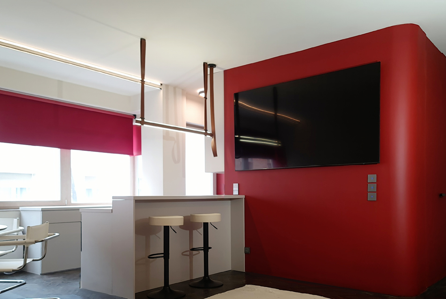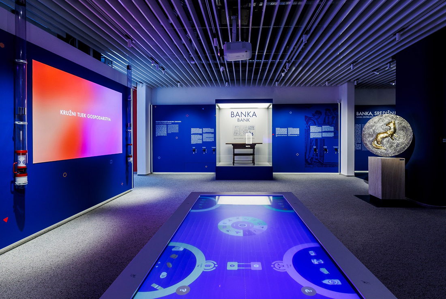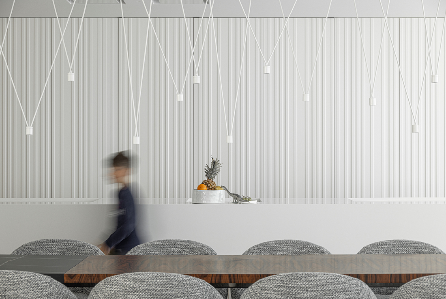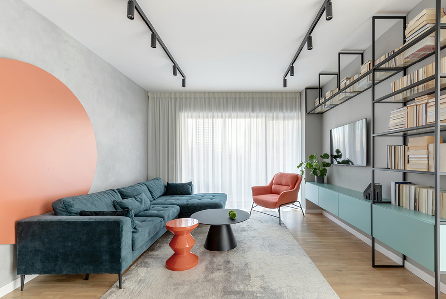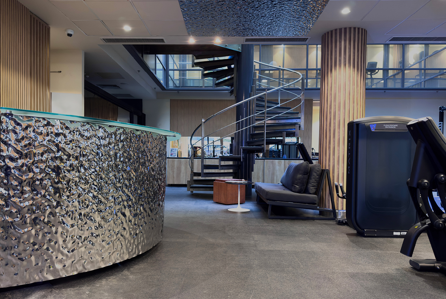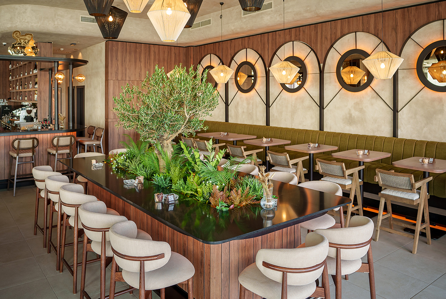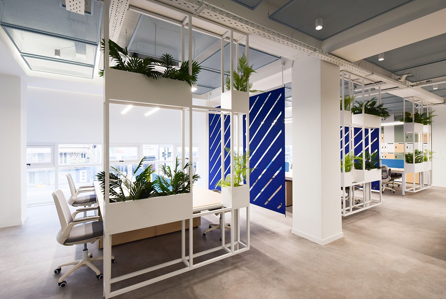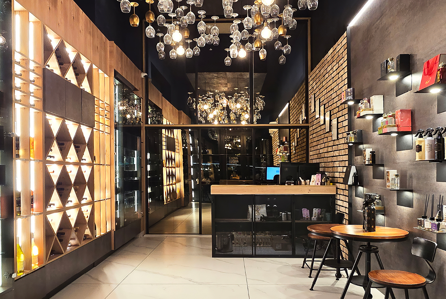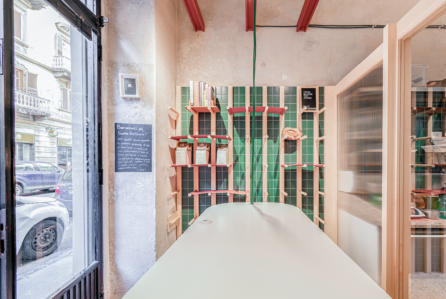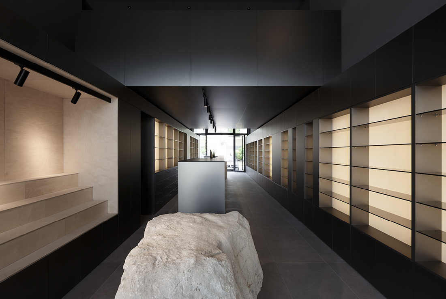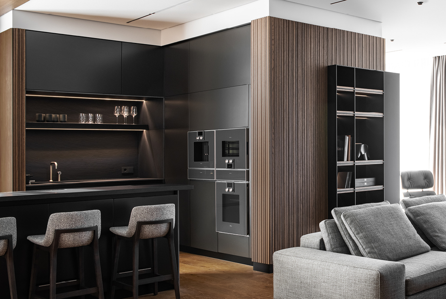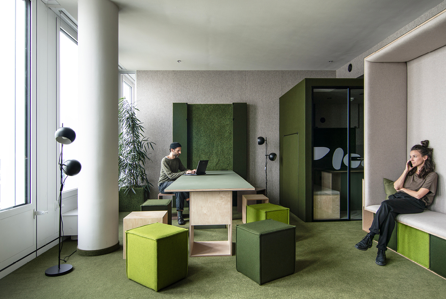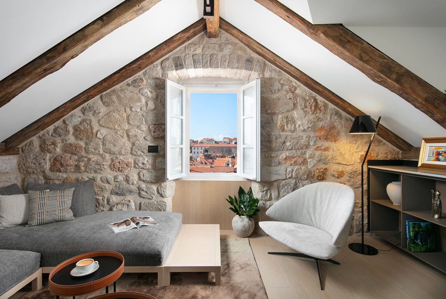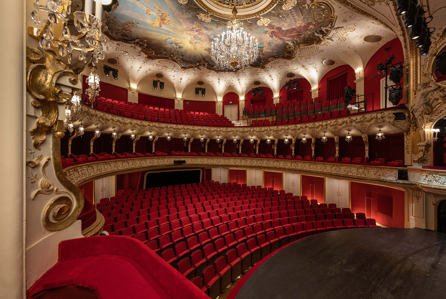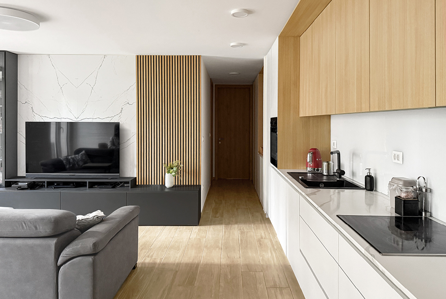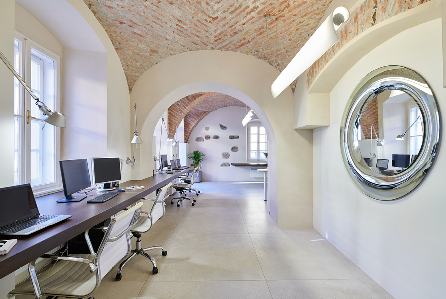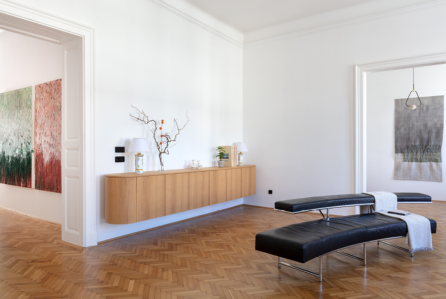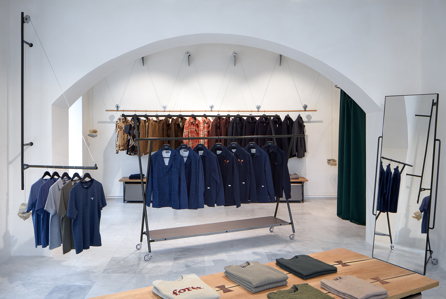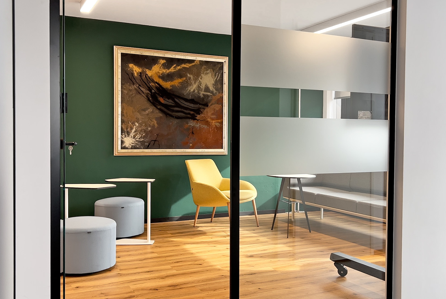PIATRAONLINE Flagship Store – a new vision in retail design
A New Chapter in Stone: PIATRAONLINE’s Flagship Store PIATRAONLINE’s new flagship store reimagines the traditional showroom, transforming it into an immersive brand experience where natural stone is elevated to the status of art. Conceived
BOSCO – Gourmet Nest
Located within a natural park, this project was inspired by the surrounding forest and the desire to create a sanctuary in the heart of nature. Every element of the restaurant pays homage to the
Penthouse HI21.1
This 210 sqm penthouse in Northern Bucharest, designed by Hype Project Studio, is a striking example of modern sophistication. The day area is elevated on a podium and elegantly furnished with Poliform pieces that
Duplex LV Kodra e Diellit
This duplex apartment in Kodra e Diellit, Tirana, showcases modern architectural design with a minimalist color palette that accentuates the clients' unique personality. The project was a collaborative effort, merging architecture with the clients'
Astra Zeneca
Located in Istanbul’s Levent business district, the AstraZeneca office project merges contemporary design with Activity-Based Working (ABW) principles. The design prioritizes user experience through flexible layouts, modular furniture, and adaptable spaces that accommodate diverse
1821 Not Just A Bar
1821 – Not Just a Bar is a spatial narrative hidden in the heart of Kalamata. Designed by Morphe Design Studio and architect Venia Panopoulou, the project reimagines one of the city’s oldest buildings
Caffè Sospeso
Located in the heart of Prizren and surrounded by numerous cafés, Sospeso sets itself apart by breaking the monotony with a concept deeply rooted in coffee culture. Its name, Caffè Sospeso, draws from an
Hotel Indigo
A boutique hotel with approximately 160 rooms, a restaurant, bar, library, atrium, and garden lounge has been built in Vienna’s Margareten district. The newly constructed building guides visitors away from the typical hustle and
“Less is more” apartment
The house that contains this apartment was designed by Farkas Molnár, the iconic Bauhaus architect and a student and colleague of Walter Gropius and Mies van der Rohe. The renovated space also pays tribute
RiscoWhite
RiscoWhite is located on the south bank of the River Cávado in Barcelinhos, offering sweeping views of a lush green landscape, immortalized by the Palace of the Dukes of Bragança and the Medieval Tower.
Colour My World Blue
This project focused on designing a three-room apartment for a couple of journalists and their newborn. The clients envisioned a bold and colorful interior, leading us to select a vibrant palette of turquoise, blue,
Sweat Concept – The Triumphal Arch
Sweat Concept Arcul de Triumf is a premium fitness space in central Bucharest, located near the iconic Arch of Triumph. Inspired by the name “Sweat,” the concept transforms the act of perspiration into a
FEAC OFFICE RENOVATION
FEAC Engineering Interior DesignOffice Renovation in Patra, Achaia The 320-square-meter office renovation focuses on maximizing natural light and creating a dynamic, inviting space. With only a single façade providing limited sunlight, the design strategically
“LUXURY” Wine & Perfume Shop
The client sought a luxurious retail space for selling wine and perfumes without altering the building’s structure, as the premises are rented. The design focused on selecting high-quality materials, sophisticated colors, and elegant furnishings
FORNO BELFIORE
Forno Belfiore is a micro-bakery nestled in a 25-square-meter space in Turin’s historic San Salvario district. The project translates the artisanal essence of bread-making into a compact, functional, and inviting environment. A sliding glass
North Penthouse
Dual, Homogeneous & Natural.The concept behind this project stems from the idea of being fully present - of always feeling in the right place. We designed the experience so that, wherever you are within
the big green
The redesign of the communal space for Bundesimmobiliengesellschaft (BIG) in Vienna responded to the challenges of a computer-dominated work environment - one that often neglects the need for relaxation, variety, and creativity. Our objective
Villa Lapisa
Nestled within the magnetic charm of Dubrovnik’s Old Town, Villa Lapisa is a refined expression of luxury, history, and contemporary design. The brief called for an interior that would capture the essence of sophistication
Renovation Salzburg State Theatre
The Salzburg State Theatre has been in operation since 1839. In 2022, both the audience and stage areas were renovated and technically upgraded. The renovation was carried out in close coordination with the client,
Apartment Vidovdanska
Linear Harmony in LjubljanaNestled in the heart of Ljubljana, just steps from the vibrant Trubarjeva Street, this three-room apartment occupies part of a newly constructed modern villa block. Distinguished by its spacious private atrium
The reconstruction, renovation, and adaptation project, along with the interior design for the new office space of the architectural firm Studio D’ART
The building at 6 Beogradska Street, part of the Petrovaradin Fortress Suburbium, dates back to 1723 and originally served as the city administration office. Over the centuries, alterations divided the ground floor into three
Gentleman Store
We were approached to design the interior of a boutique located in a space that had recently undergone a high-quality refurbishment. As a result, there was no need to create an elaborate backdrop or
Aviano Wedding Hall
The “Aviano” Wedding Hall: Where Love Takes Flight Located near the airport, the “Aviano” Wedding Hall is a uniquely designed venue that blends passion and creativity to provide a serene yet festive ambiance. The
International aviation company
For this international aviation company, we worked in close collaboration with the client-side project lead to seamlessly integrate global brand standards with local contextual needs. The design emphasizes openness to enhance workflow efficiency, while


