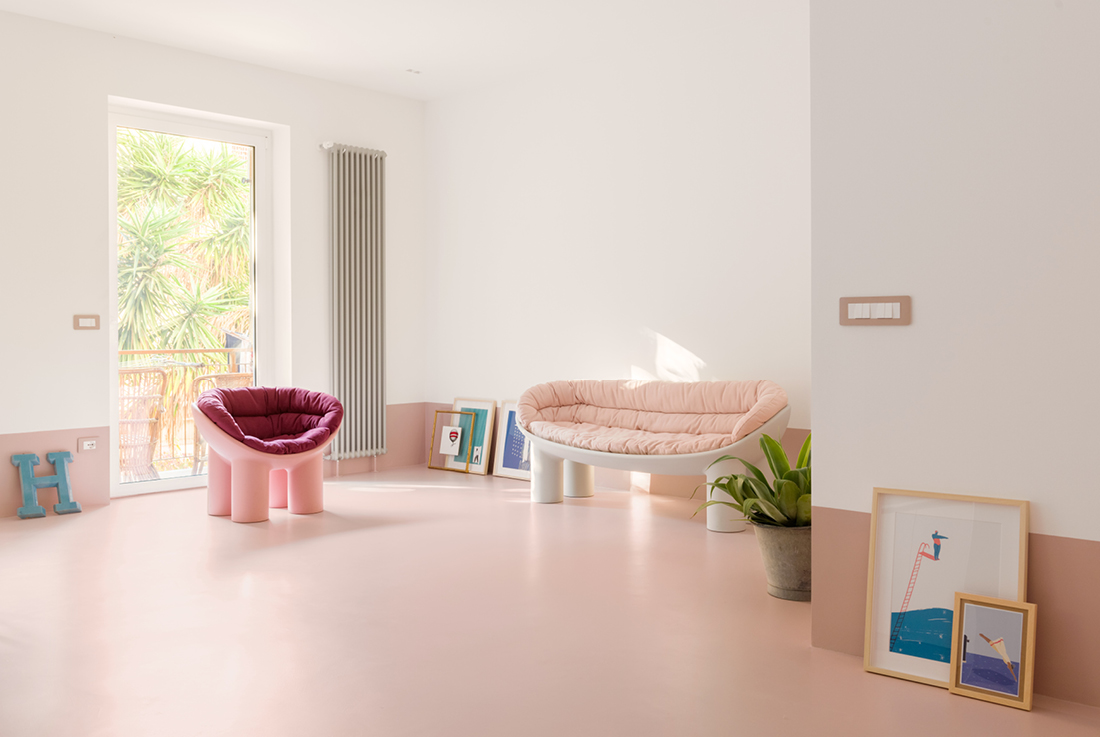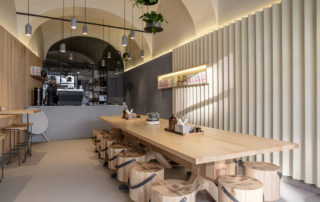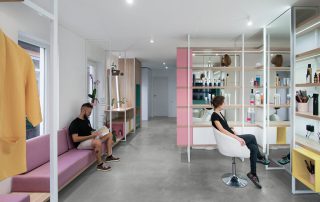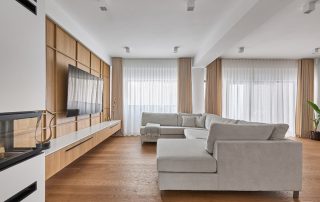In the small Ligurian town of Recco, a 55 sq.m. flat with a curious name – Casalibera – stands as a testament to open living. The name is a play on words, combining the patrons’ surname with the almost total absence of walls inside the flat.
Casalibera is a project defined by subtraction. The clients, a young and dynamic couple, sought to free up space, creating a bright, open environment where natural light could flow freely. Before the renovation, the flat followed a traditional layout, with a distinct separation between the living and sleeping areas. The intervention completely overturned this arrangement, introducing a fluid, unified space where the kitchen, living, and dining areas seamlessly merge.
The purity of the design is reflected in the choice of materials and colors. The resin flooring extends up the walls, creating a “bathtub effect” in a soft pastel powder hue, which contrasts elegantly with the crisp white walls, enhancing the refined ambiance. The bedroom is visually connected yet physically defined by a translucent filter – a glass partition with a plinth that doubles as a bookcase on both sides. This element allows light to filter through while serving as a functional storage solution.
Casalibera is the realization of a dream. The clients envisioned a home free of constraints, one that would truly reflect their personality and lifestyle.
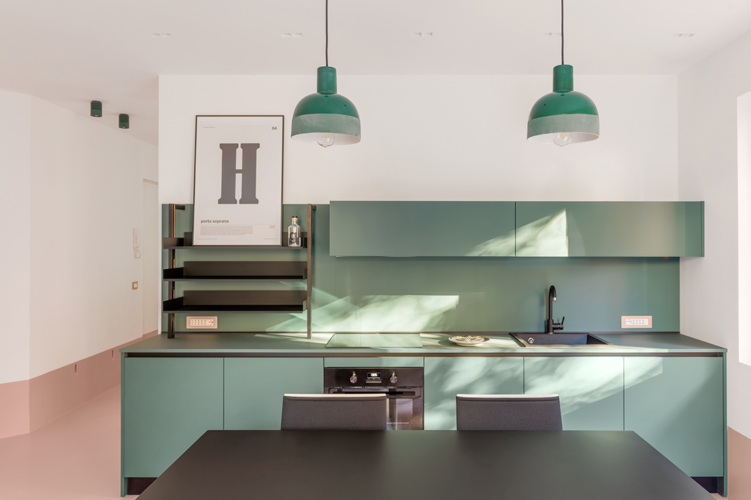
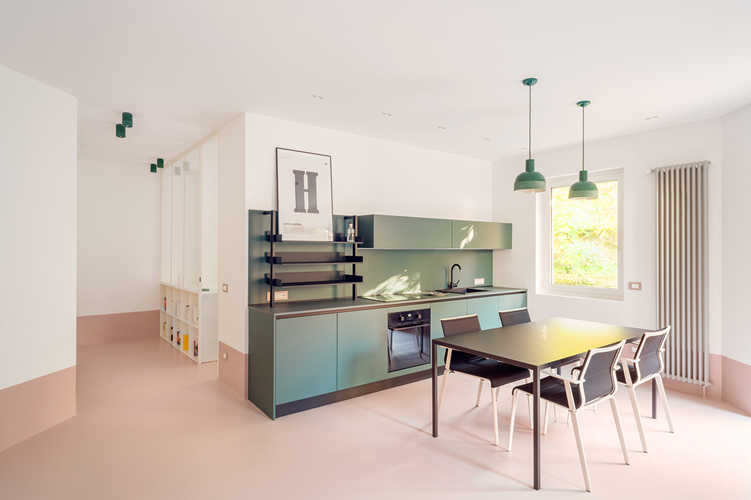
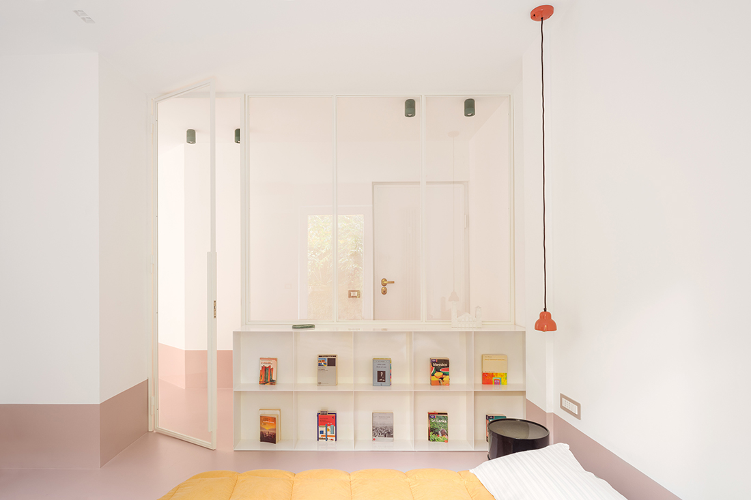
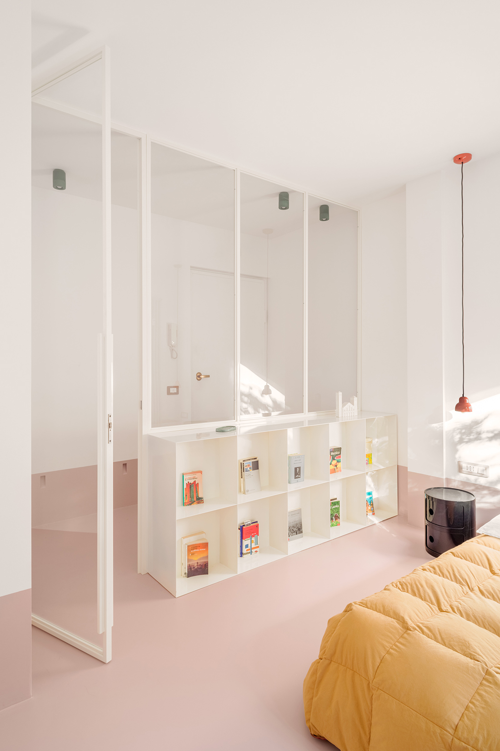
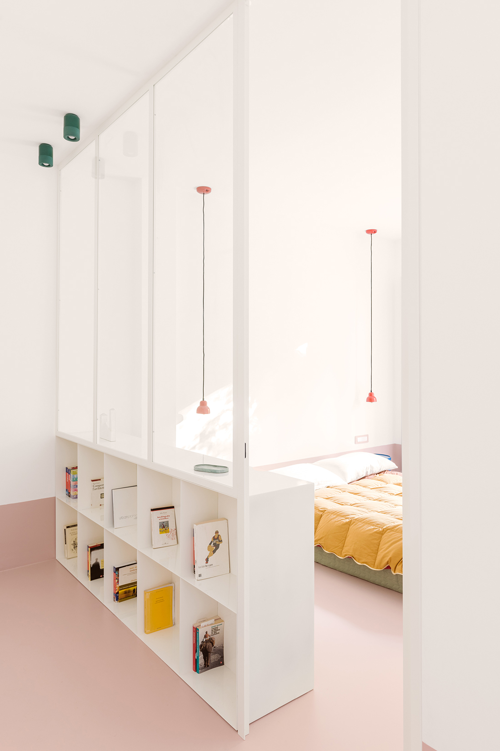
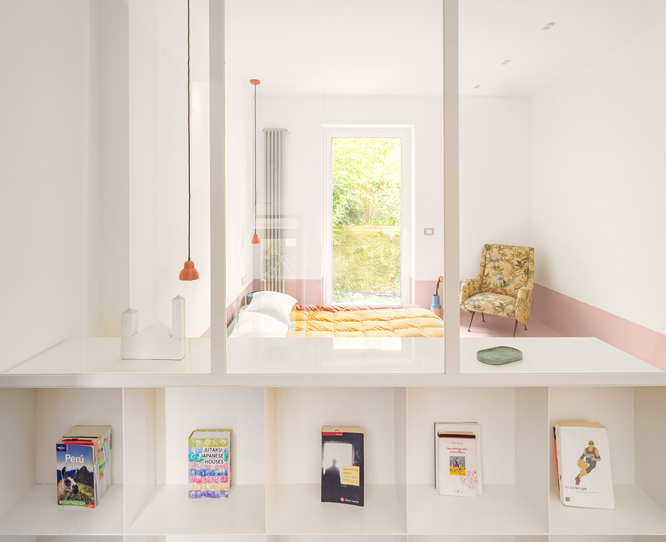
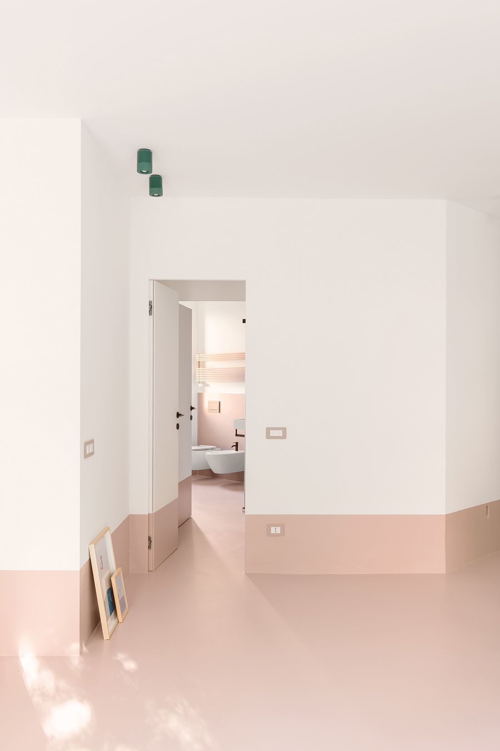
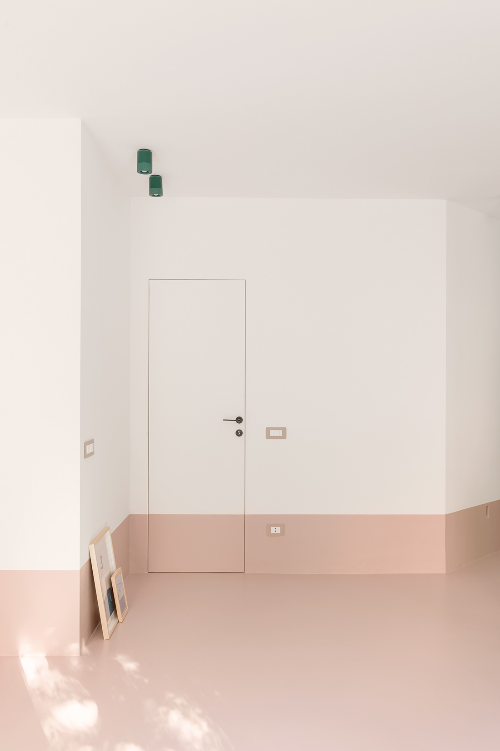
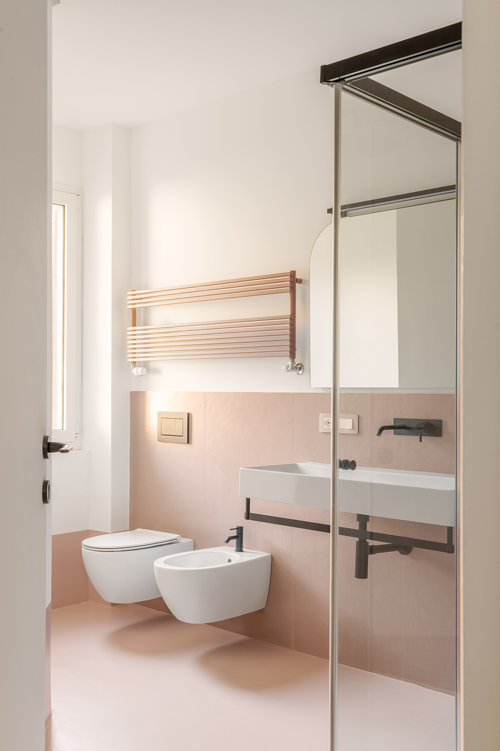
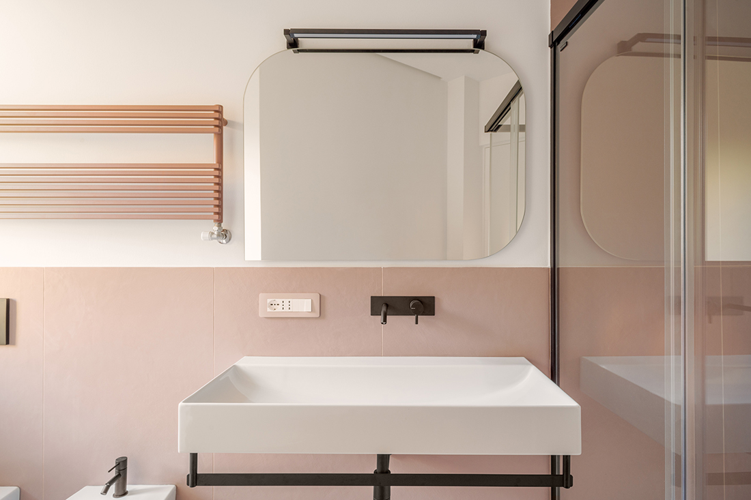
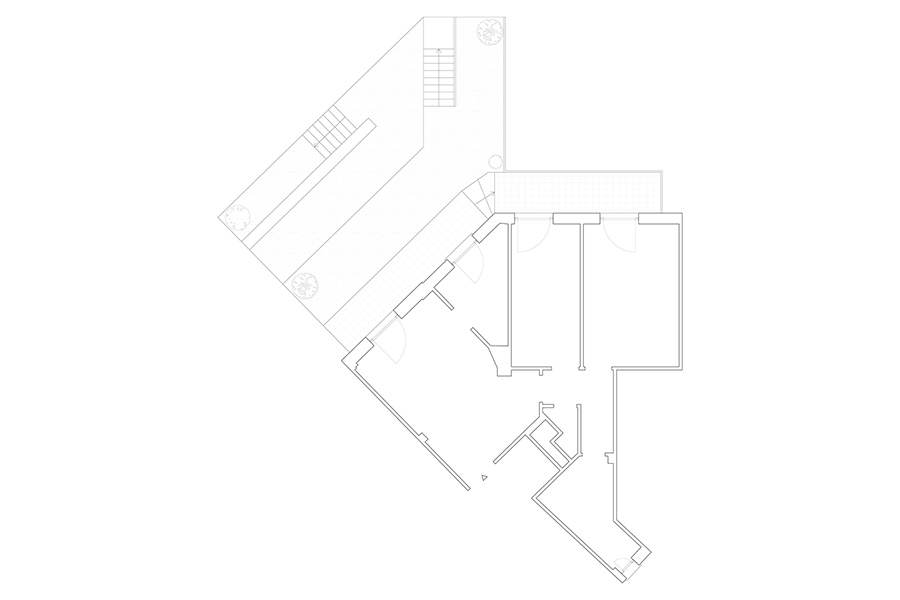
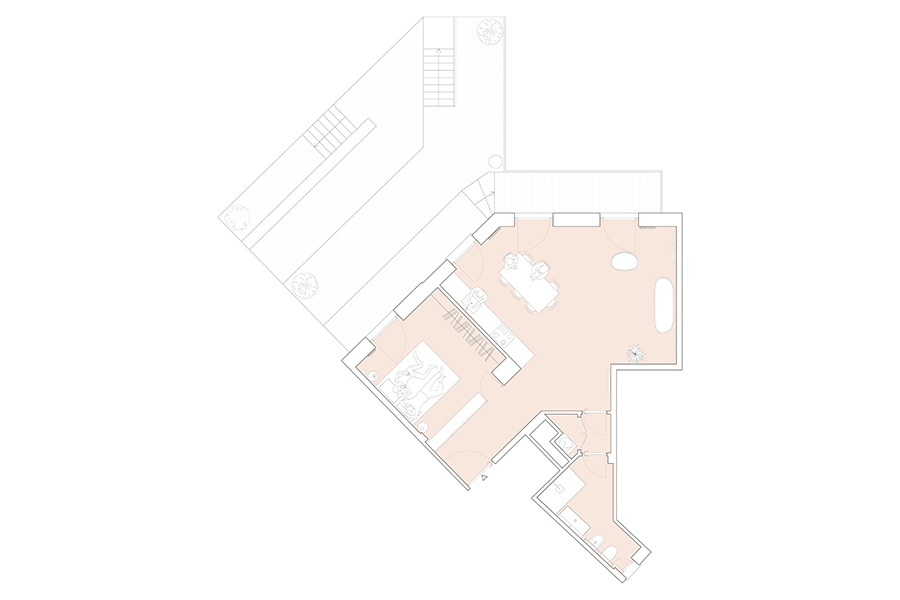

Credits
Interior
CIRCOLO-A; Simone Ierardi, Irene Botta
Client
Private
Year of completion
2024
Location
Genova, Italy
Photos
Studio campo; Anna Positano, Gaia Cambiaggi


