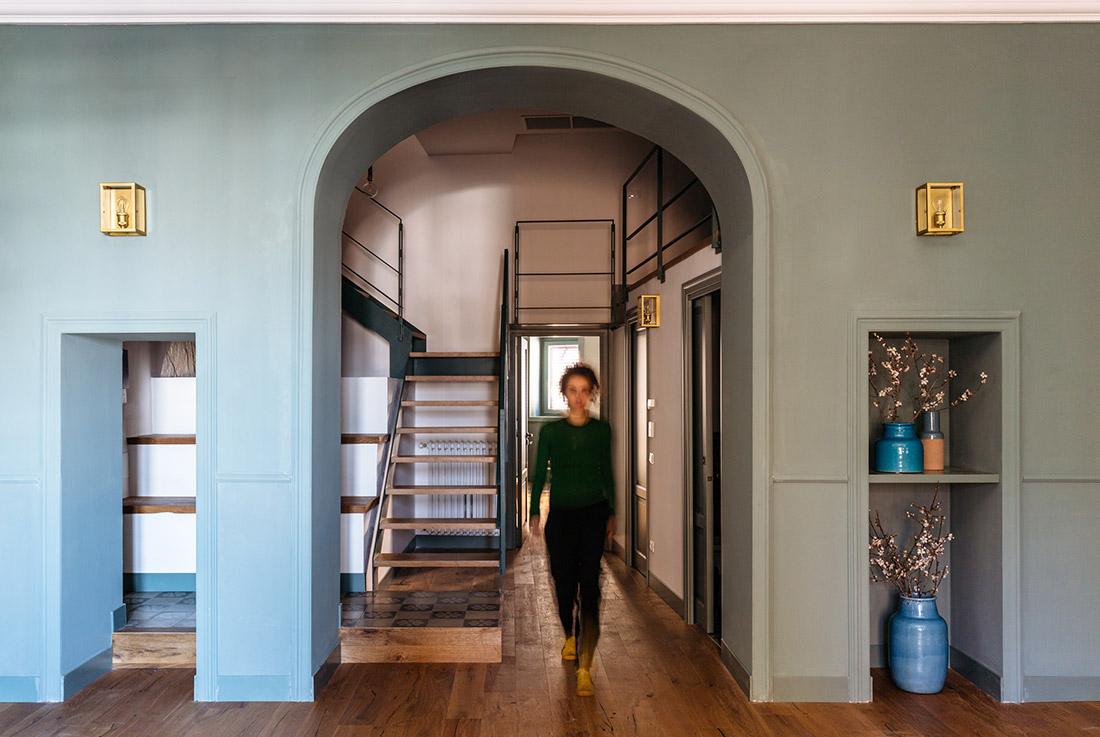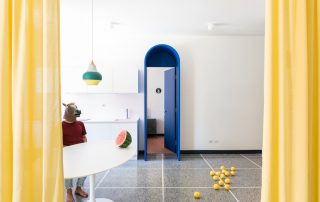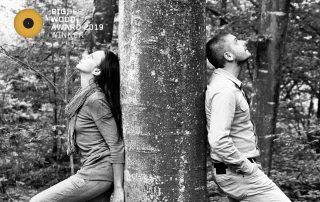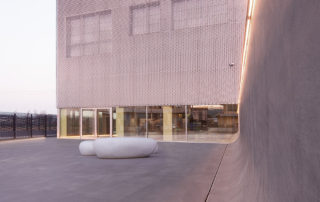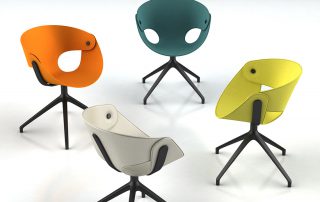Luxury apartment in an 18th-century building, facing the fish market, once owned by a ship-owner of Palermo. The project included important structural works such as restoring all the floors and consolidating all the building walls. The main living room, through which you enter crossing a lowered arch, restores the original wall design using an intense blue-green to create chromatic fullness and atmosphere. The bathrooms are made of tadelakt cement mixed with wet system Wall & Deco wallpaper. The seaside bedrooms, facing the Mediterranean, blend in perfectly with the outside blue and green view. Oak parquet flooring is mixed with traditionally designed tiles, perfectly matching the interior design. All the lighting is custom made and dimmable.
What makes this project one-of-a-kind?
Having maintained the historical flavour of the house with modern interventions.
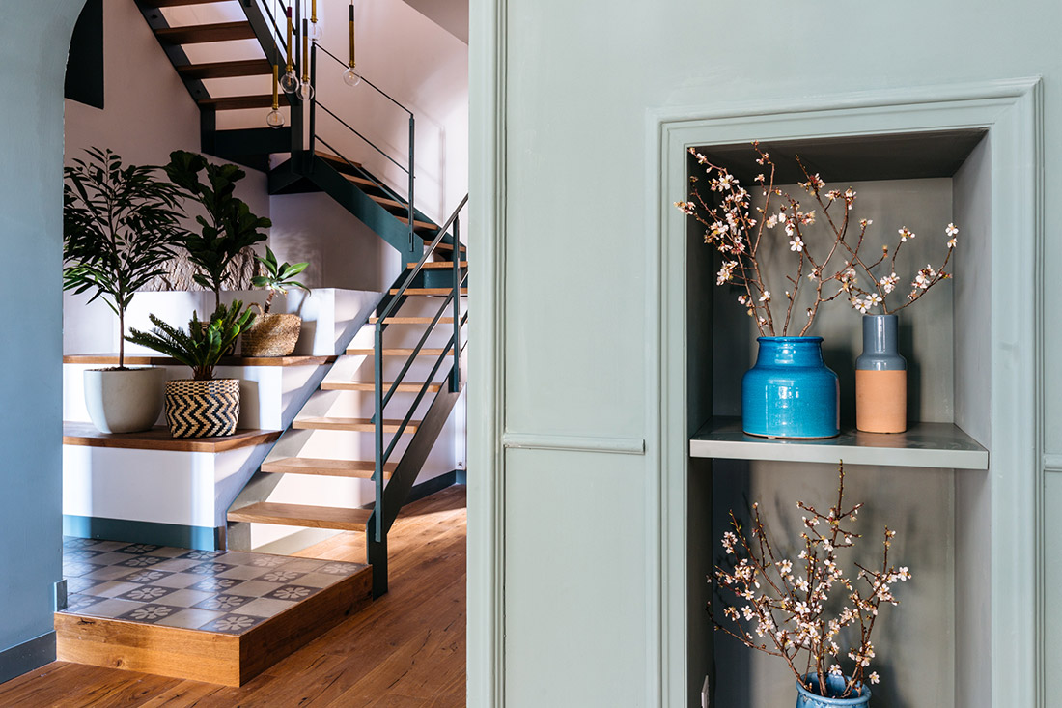
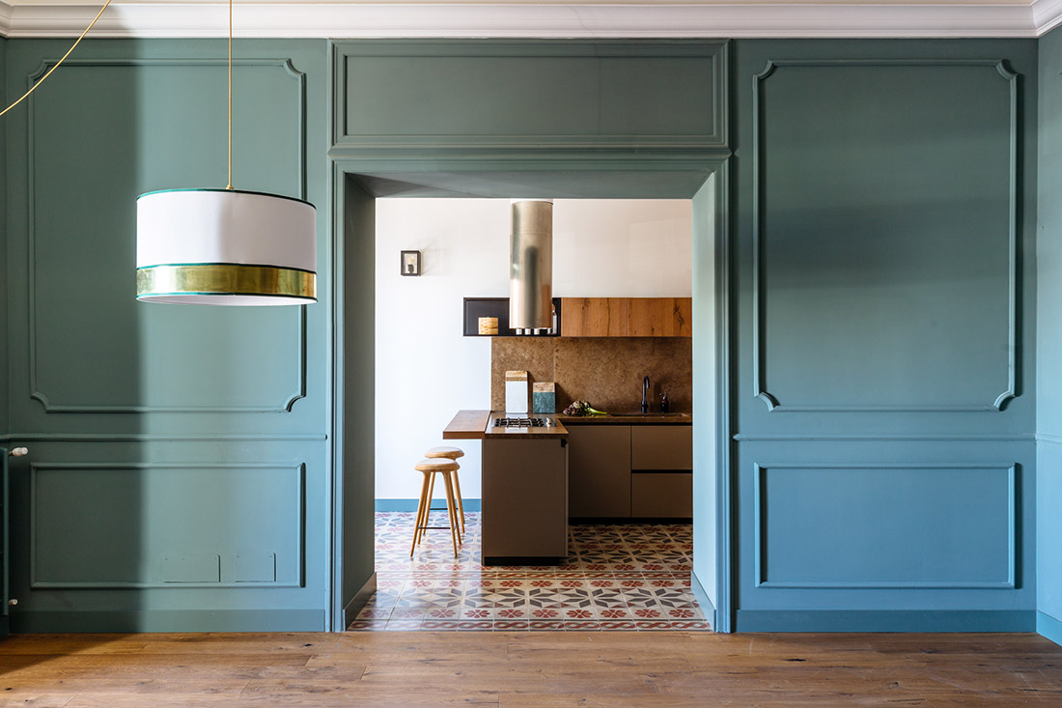
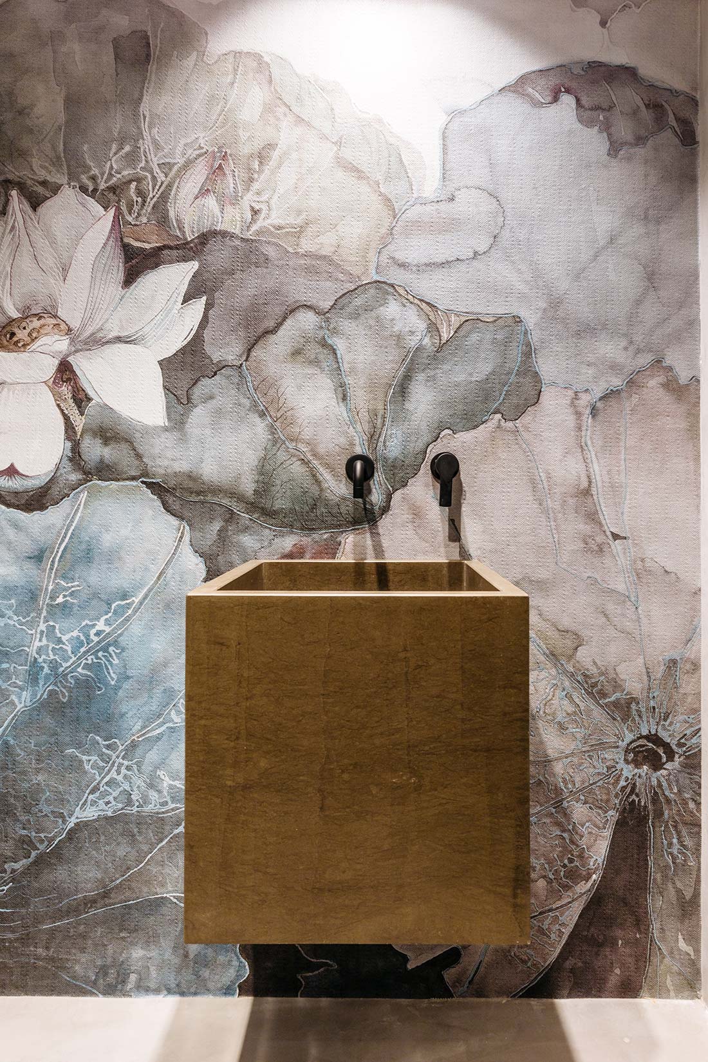
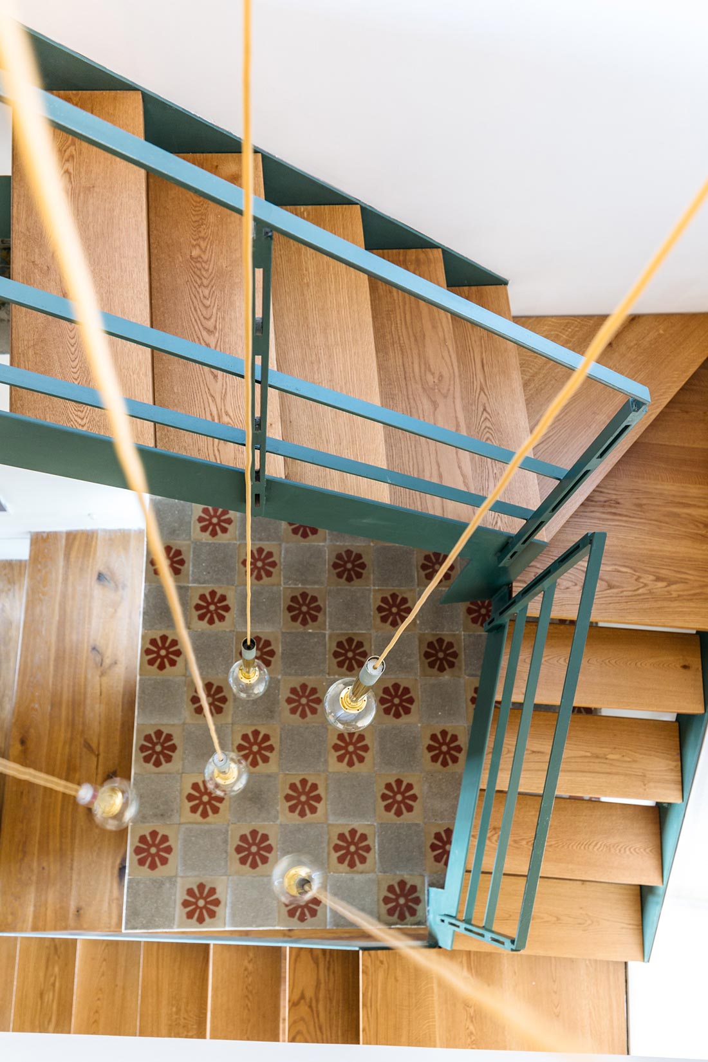
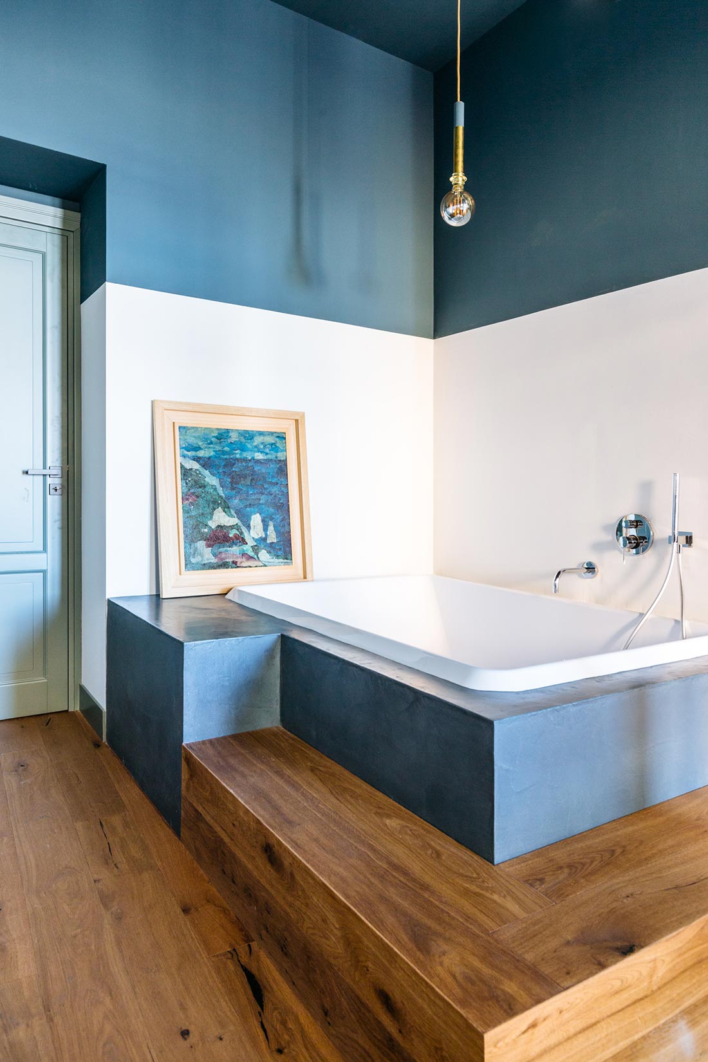

Credits
Authors
LYGA studio; Lycia & Gaia Trapani
Client
Irene & Giuseppe Macaluso
Photos
Giovanni Costagliola
Year of completion
2018
Location
Palermo, Italy
Total area
250 m2
Project Partners
Gio Group srls, Novara, Citicem, Lube, Storic, resin AB creations, Ikea, Jalouse Maison, rovere listone Giordano, Wall&deco, Ponsi, Forster, Smeg


