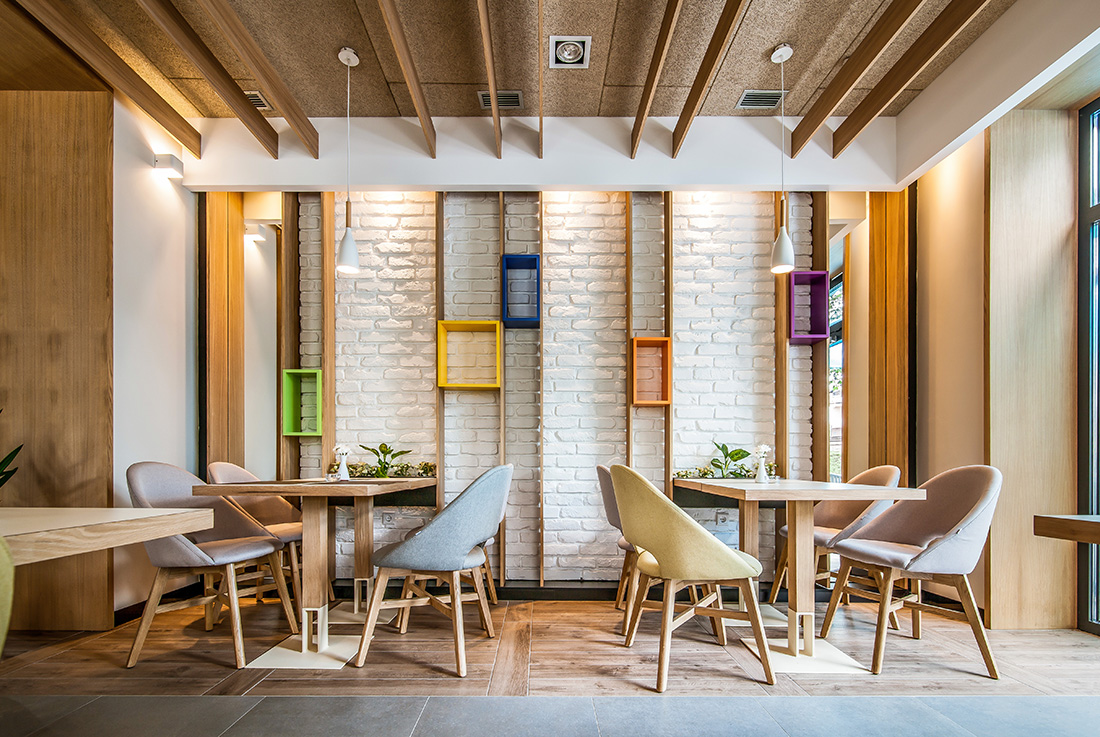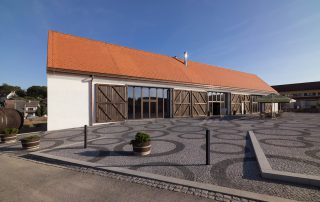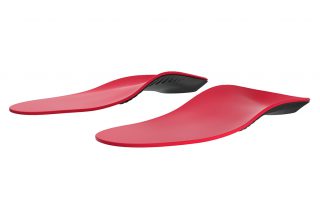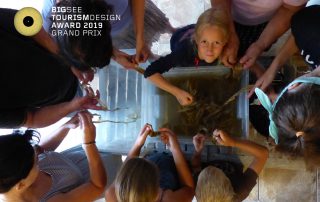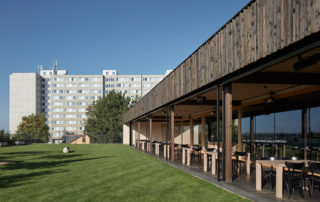Cafe & Restaurant “Korzo” is located in the northern part of Bosnia and Herzegovina, in the small town Derventa. The space itself is positioned in the pedestrian zone of the town center and main windows are facing the town square and the Orthodox church in front of the building.
When we entered the space for the first time, it was already defined by its dimensions and we could not significantly affect the displacement of the walls, because most of the existing elements are load-bearing.
The client’s request was to place all the contents in a space of approximately 200 sqm to attract guests of all ages. Due to the specificity of the basics of space, we came up with the idea to try to create a space that will have a circular motion around the central part in which we placed toilets and the kitchen.
When designing hospitality facilities, we are always guided by the thought that the most important part of every space is a bar, which should be visible, if it is possible, from every part of the cafe / restaurant. As we pointed out earlier, because of the specificity of space the best place to set the bar was in front of the entrance to the kitchen and toilets.
This led to the division of the rest of the parts or unities of the space into three parts on the ground floor- café, restaurant and pastry shop. On the first floor we made a café with the possibility to transform into a kid’s playroom.
Because of the very narrow and circular floorplan, we used a lot of wood (oak) in the space, lightweight materials (glass, mirrors, ceramic tiles) and bright tones. In the pastry and cafe / playroom we used bright colors to create a more relaxed atmosphere, and in the restaurant part much more wood than in other parts in order to achieve warmer atmosphere. As with every interior we design, we pay much attention to space lighting, as this is one of the most important elements to attain the atmosphere of every space.
About the authors
Gepek Studio is young architectural practice based in Sarajevo, Bosnia and Herzegovina, founded in 2017. The studio is powered by 3 partner architects: Damir Dautbegović (Master degree 2009 at University of Sarajevo, Architecture faculty), Belma Jusufović (Master degree 2011 at University of Sarajevo, Architecture faculty) and Igor Tomić (Master degree 2009 at University of Sarajevo, Architecture faculty; Master 2nd degree 2011 at University of Rome ‘La Sapienza’, Architecture faculty).
The company principle of Gepek Studio is a collective concept and team work. From the beginning, the practice believes in the virtues of exchange, crossing ideas, common effort, shared knowledge and enthusiasm. Our work is bound together by big ideas and progressive concepts regardless of their size. We strive to achieve surprisingly simple and meaningful built design solutions that enhance client’s values, both in the interior and in architecture.
We believe that fresh ideas come from collaboration with the client and other disciplines. We love to challenge ourselves and push the design boundary further. Innovation is the key to keep our business running.
Our diverse body of work spans a wide range of projects, including urban planning, new construction, additions, contemporary restorations, commercial and residential interiors.
Text provided by the authors of the project.
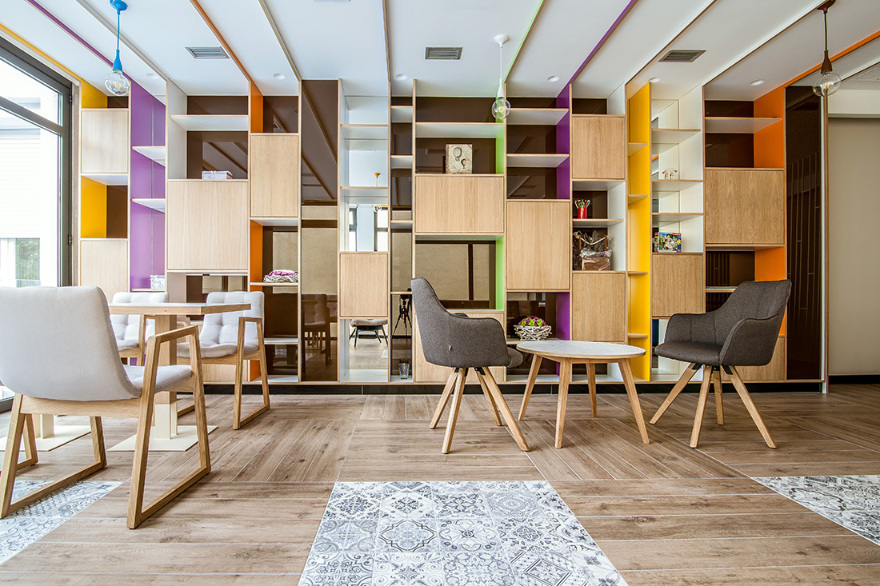
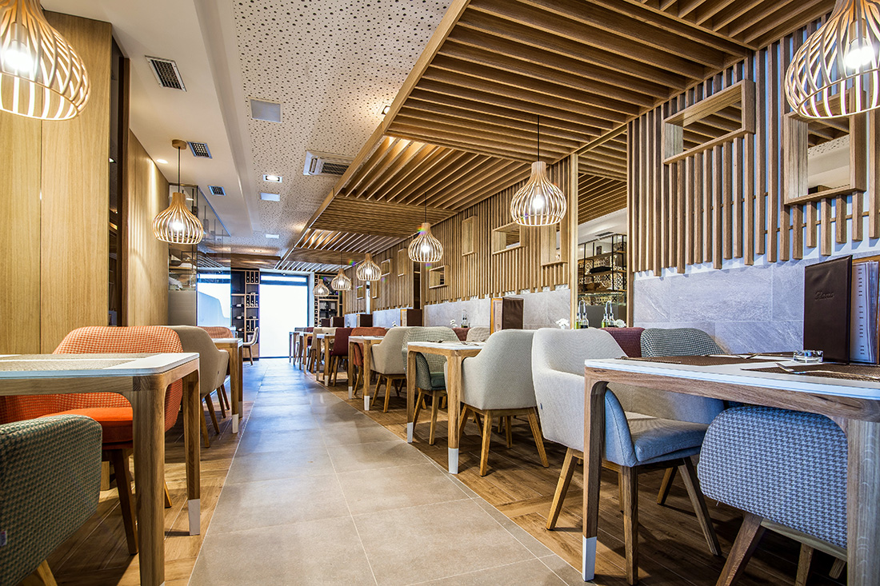
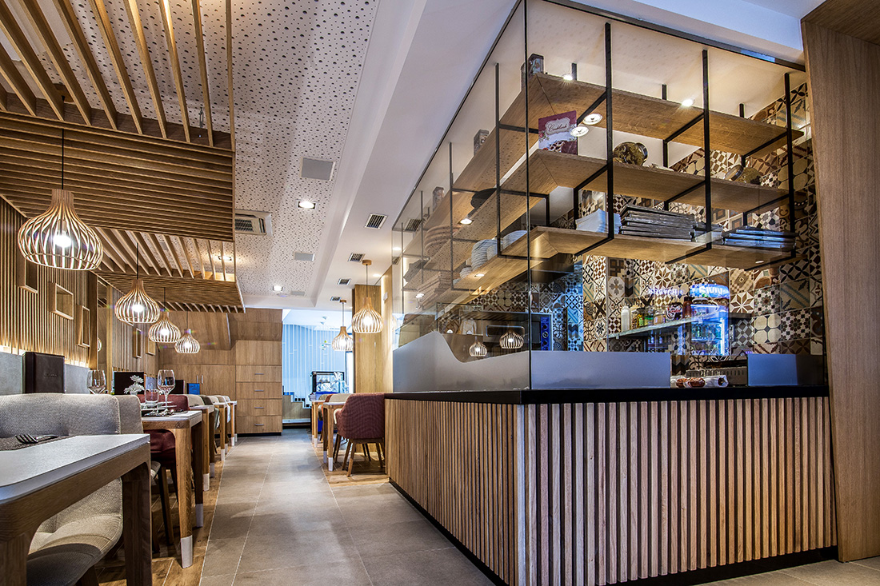
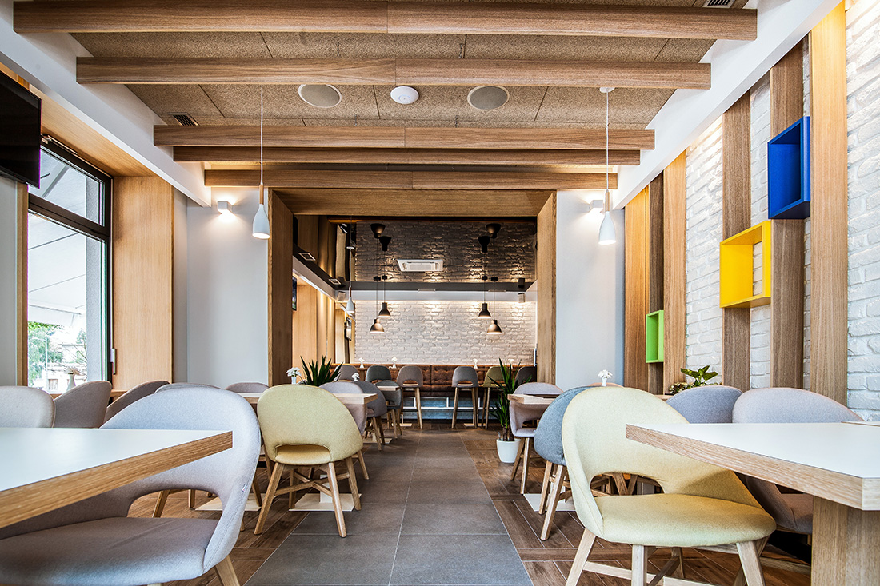
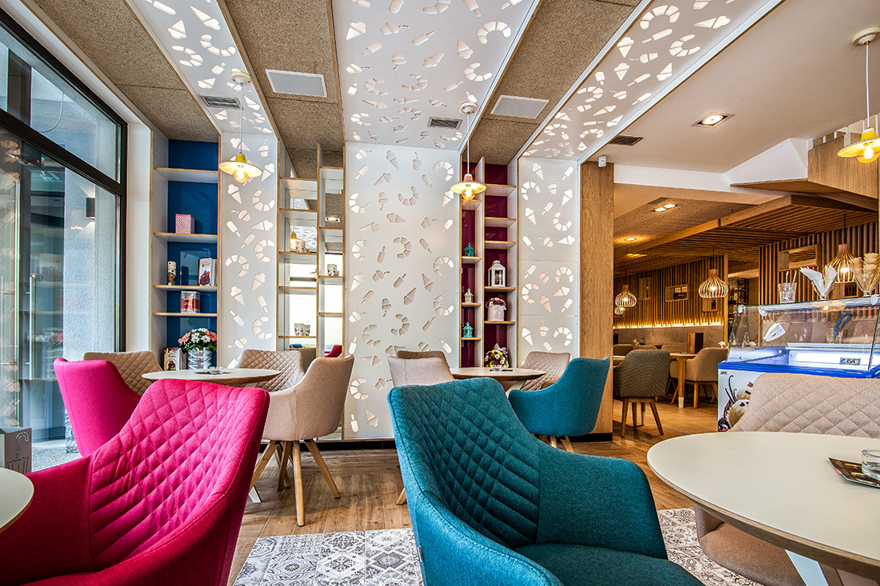
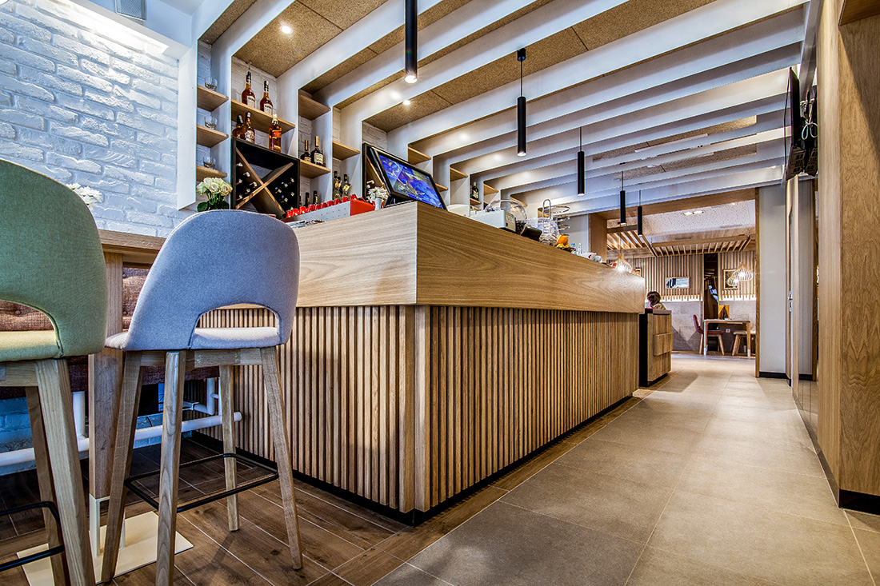
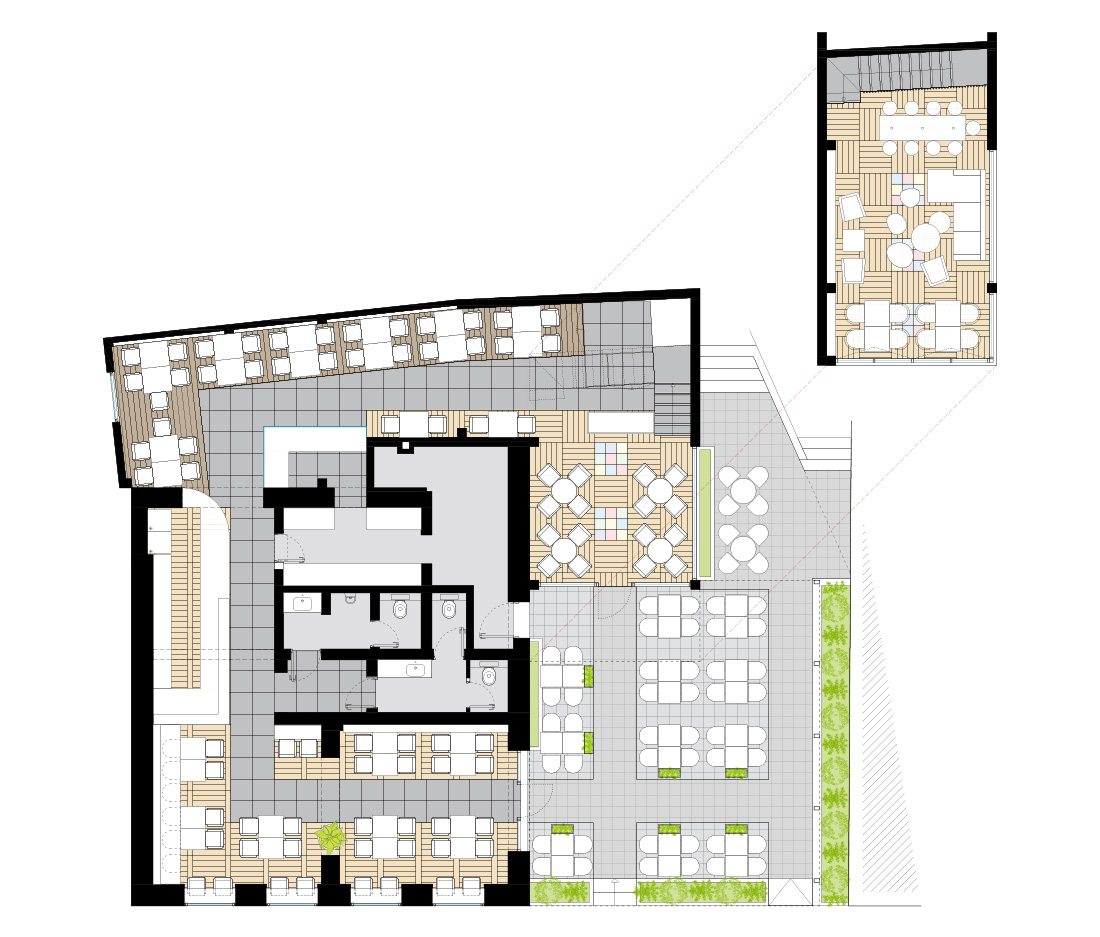
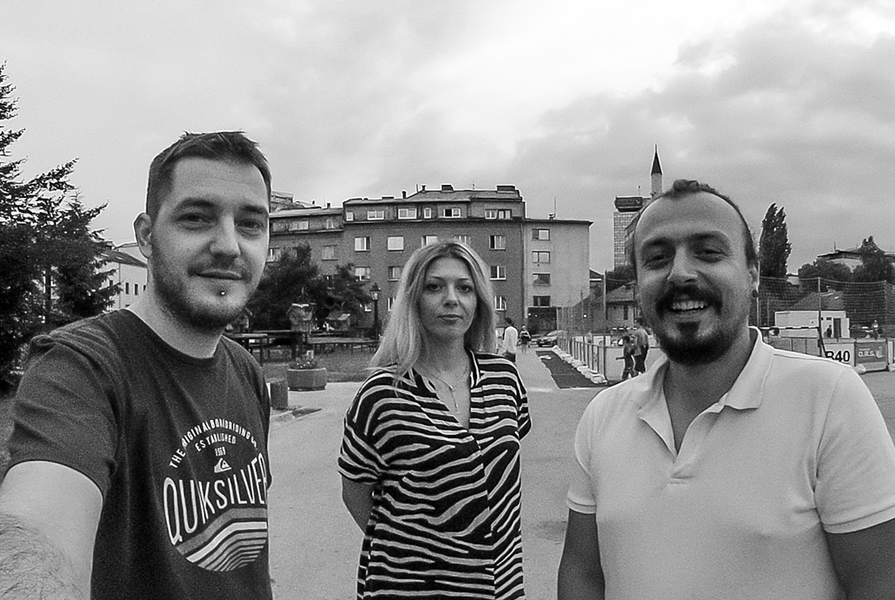

Credits
Interior
Damir Dautbegović, Belma Jusufović, Igor Tomić; Gepek Studio
Client
Željko Živanić
Year of completion
2018
Location
Derventa, Bosnia and Herzegovina
Area
200 m2
Photos
Danijel Manja
Project Partners
OK Atelier s.r.o., MALANG s.r.o.


