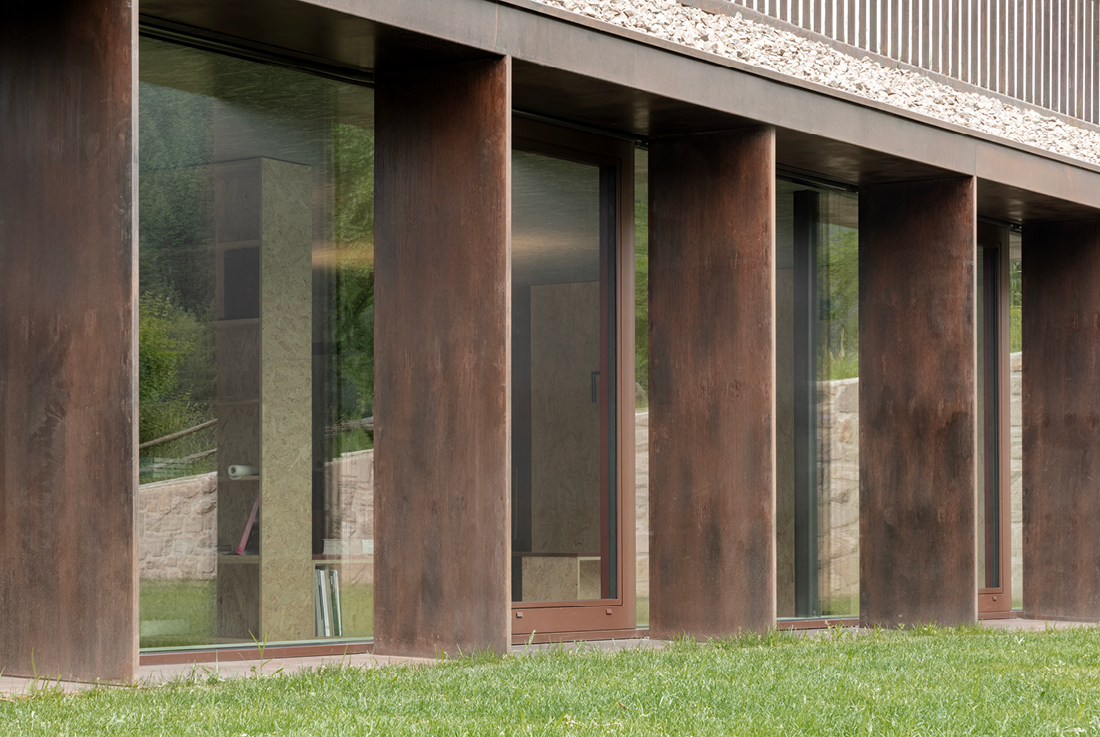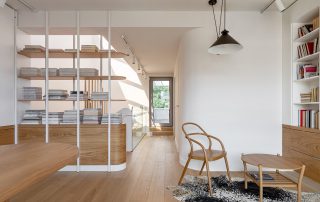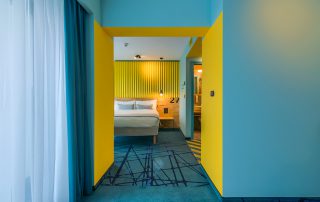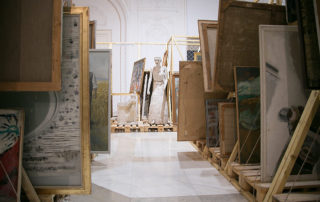The studio office is nestled into an existing undulation in the small village of Trodena nel parco, making it barely visible from any reference points in the village. Its appearance entirely adapts to the location, almost puritanical yet defining its place. The conversion of the existing cut in the sloping terrain did not cause any noticeable slope deformation. It is recognizable by an ascetic, sloping curve made of exposed concrete that frugally protrudes from the terrain, defining a clearly legible outdoor space with access.
Towards the front, black oiled corten steel uprights, including an attached trough with a layer of gravel of local porphyry and frameless glazing behind them, are the only visible facade surface. The resulting setback of the building invariably bundles the structure with its natural surroundings and ensures natural shade for the interior spaces as well as sufficient protection towards the outside. On the inside, compactly positioned open-plan work areas can be found. Partition walls made of OSB panels complement the equally formed, rough concrete walls facing the ground. Built-in furnishing elements organize the individual areas in the studio and create adequate working spaces. The choice of materials is based solely on the attributes of the building site, achieving an unmistakable performance through the exclusive use of the materials in their raw state. Black oiled corten steel defines exterior finishes and durability. All of the external walls are made of exposed concrete, with smooth formwork for the outside space and rough formwork on the inside. The interior walls and the furniture were made from untreated OSB panels. Smoothed cement screed floors complement the uniform concept, creating a harmoniously sparse material structure striking in its entirety.
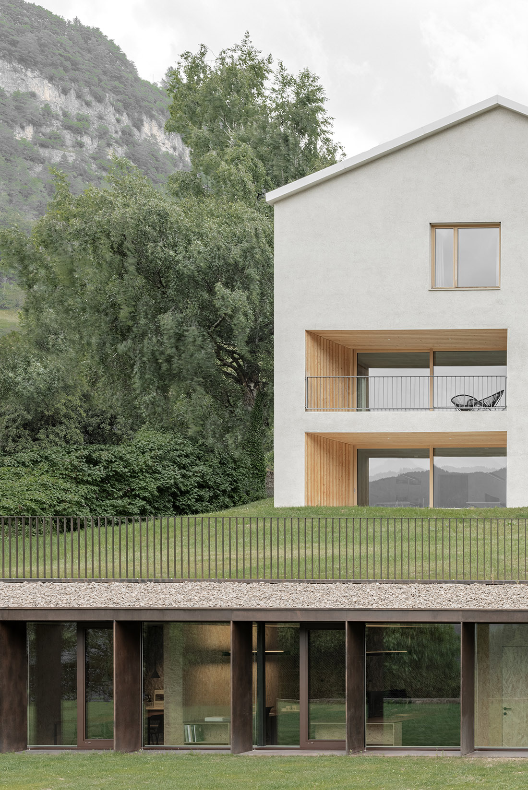
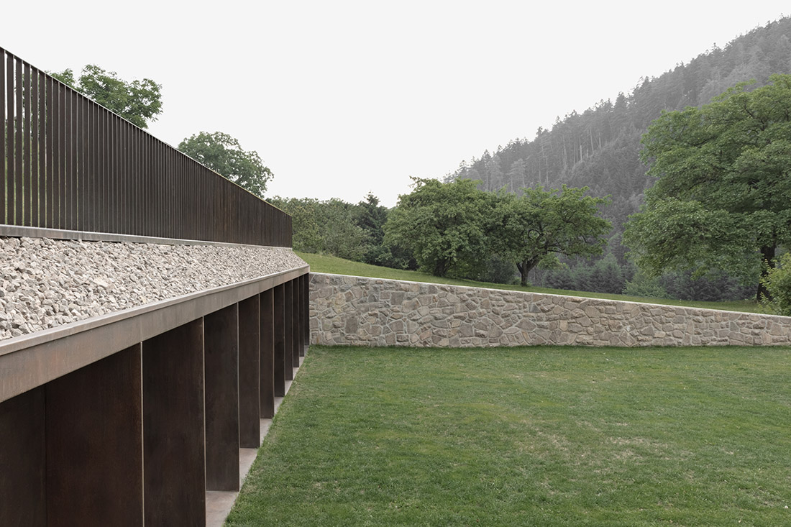
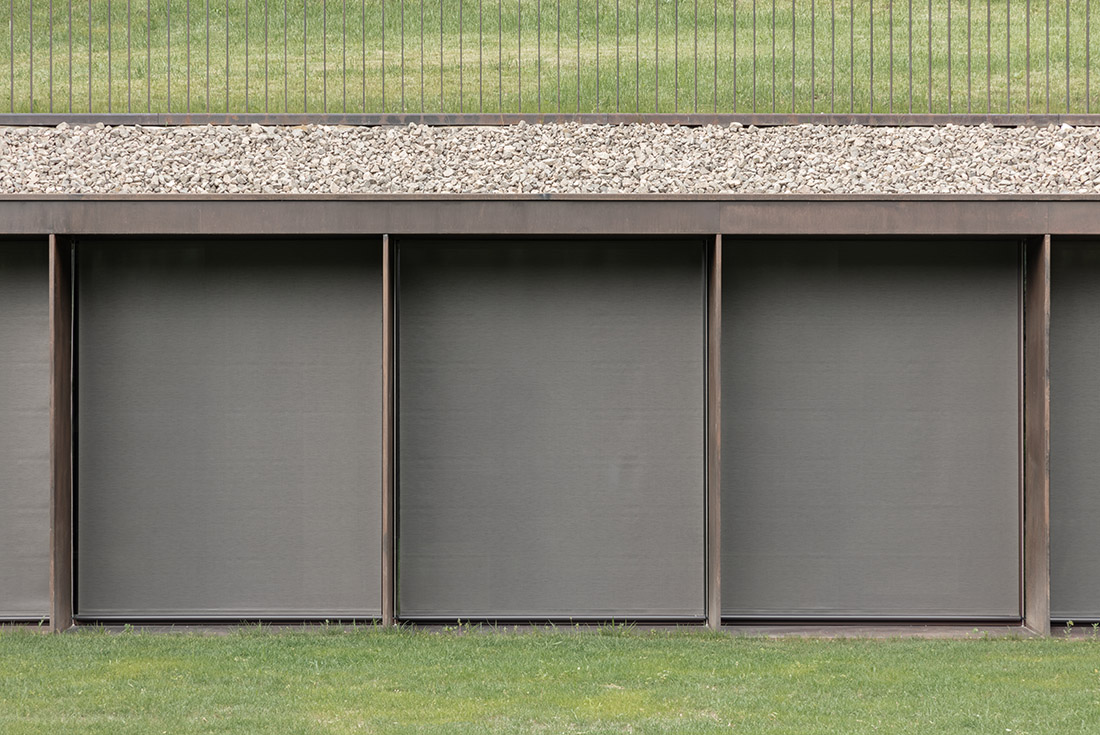
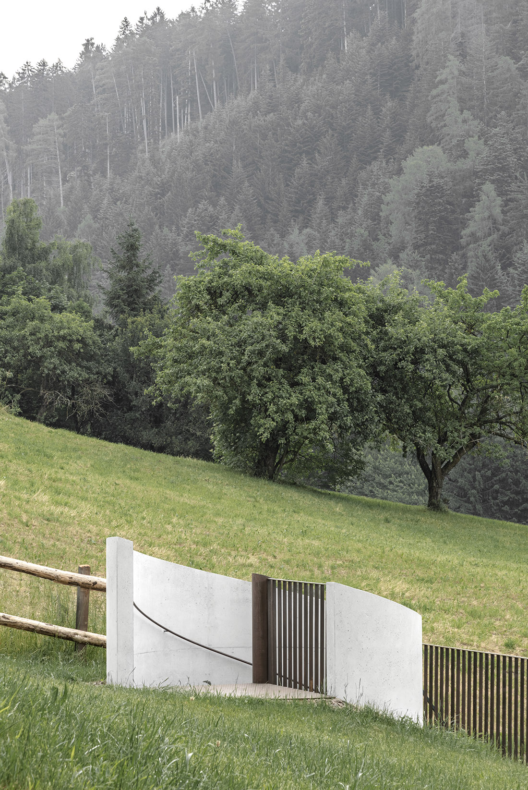
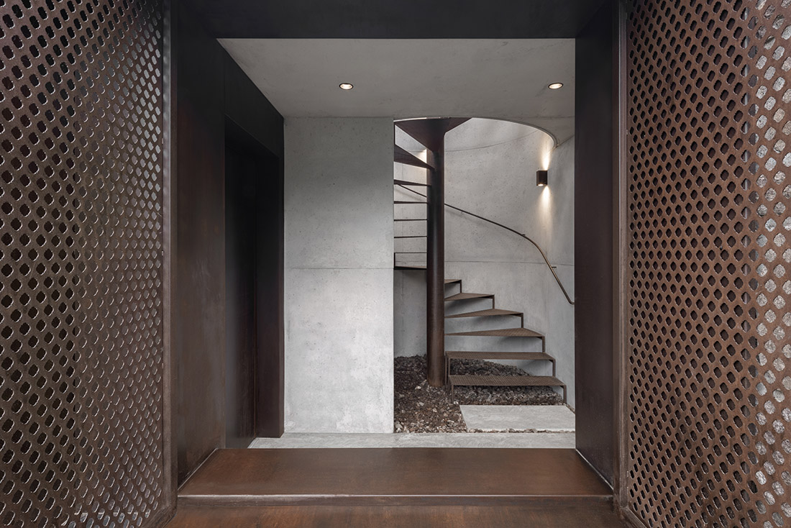
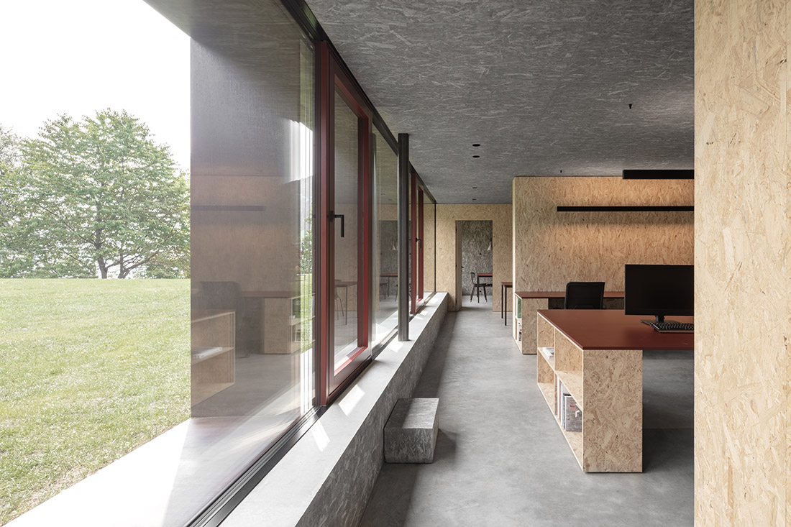
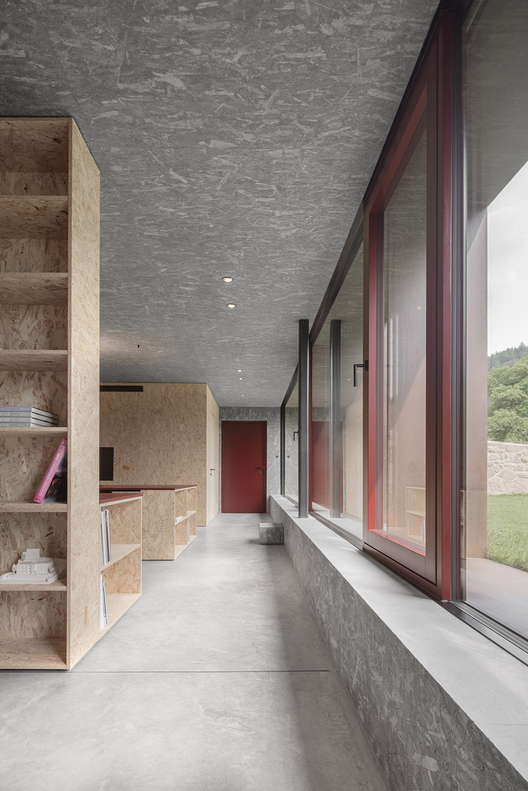
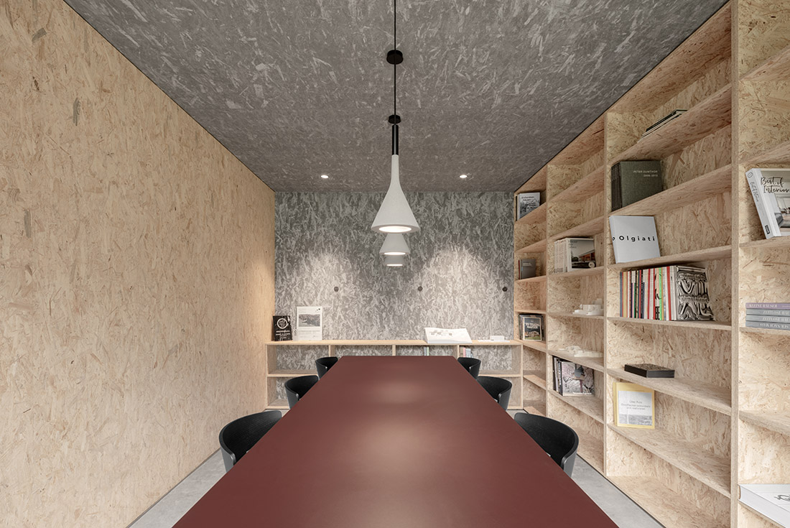
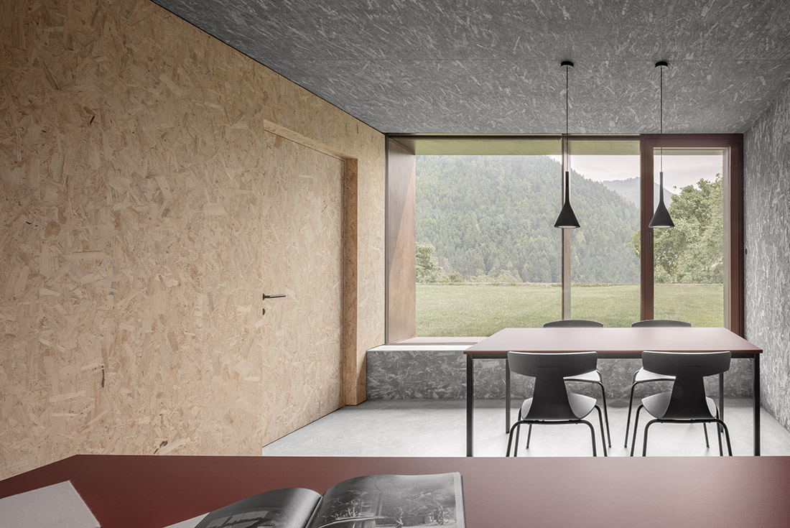
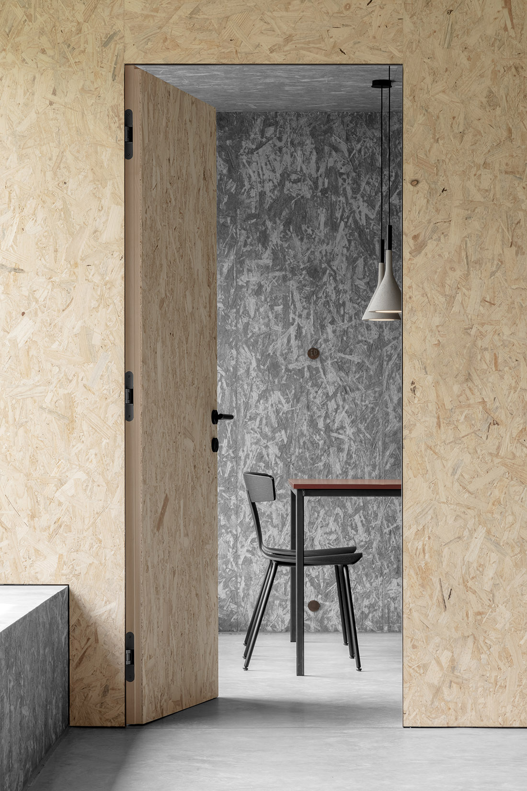
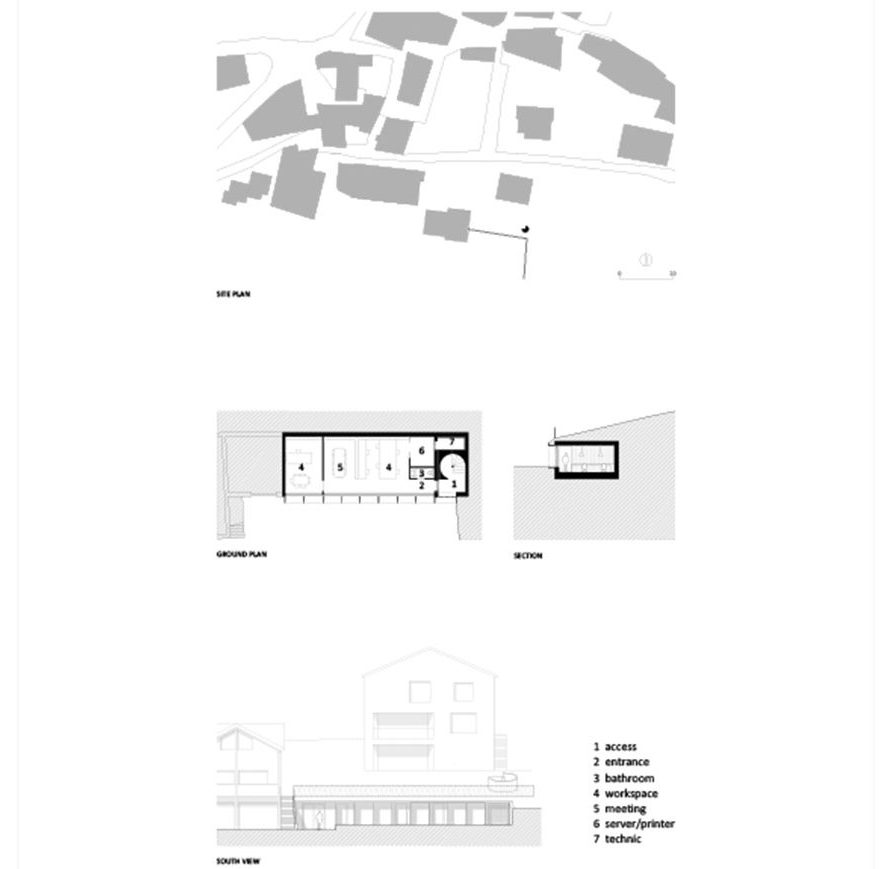

Credits
Architecture
Architekt Daniel Ellecosta
Year of completion
2023
Location
Trodena nel parco naturale, Italy
Total area
75 m2
Site area
120 m2
Photos
Gustav Willeit


