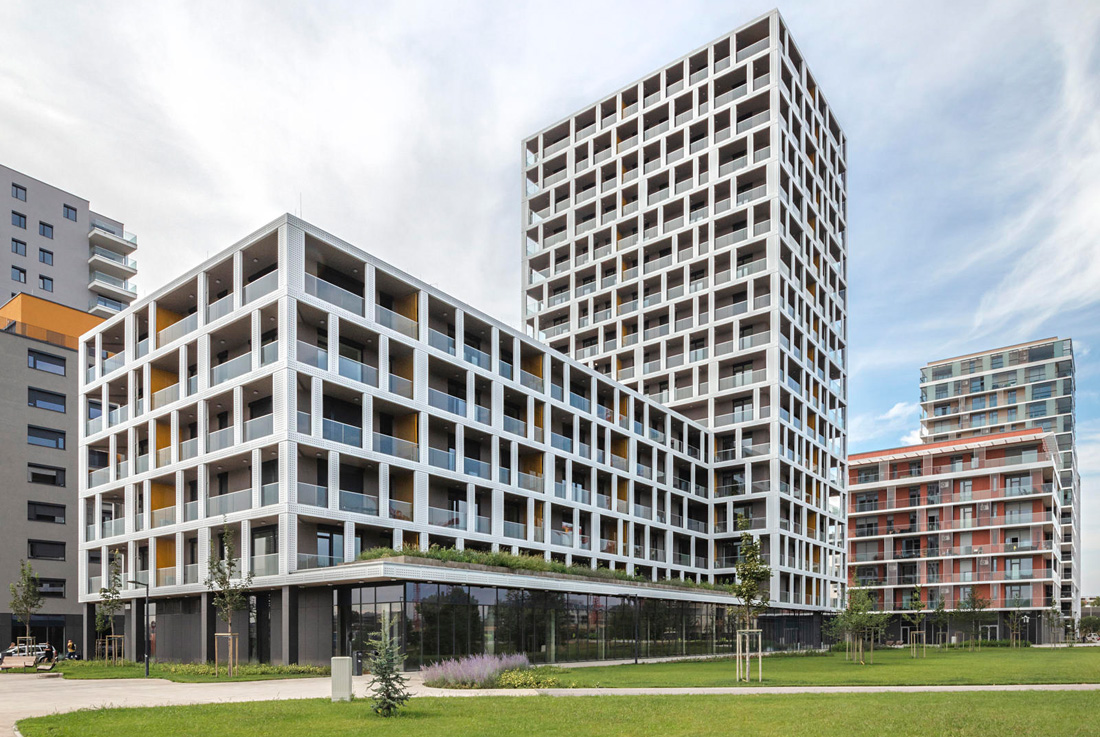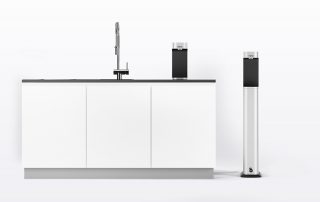The character of the 114-apartment residential building with three underground garage levels, ground floor + 5 and ground floor + 16 floors, is determined by the monolithic performance of the 60 m high tower and the lower building part. This uniformity is guaranteed by the second façade shell in front of the uninterrupted strip of balconies around the entire building above ground floor.
The internal functional system of the building is rationally clean and transparent: a vertical traffic block in the tower and in the lower part of the building ensure access to the flats. According to the installation concept of the traffic blocks, the residential house has two separate entrances. On the ground floor there are commercial areas in addition to the entrances and beyond the underground garage entrance. There are a total of 164 parking spaces on the three underground garage levels.
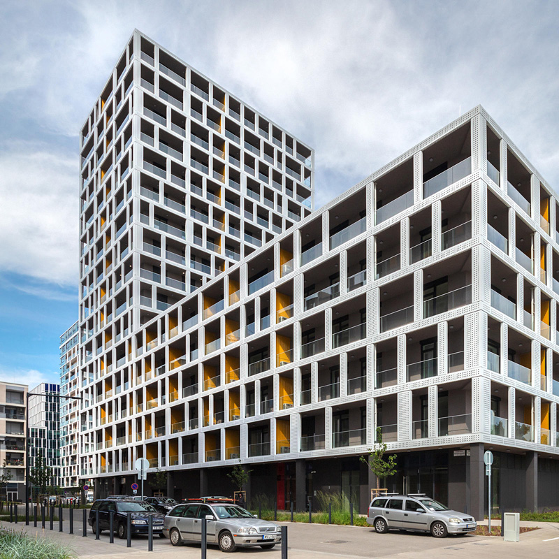
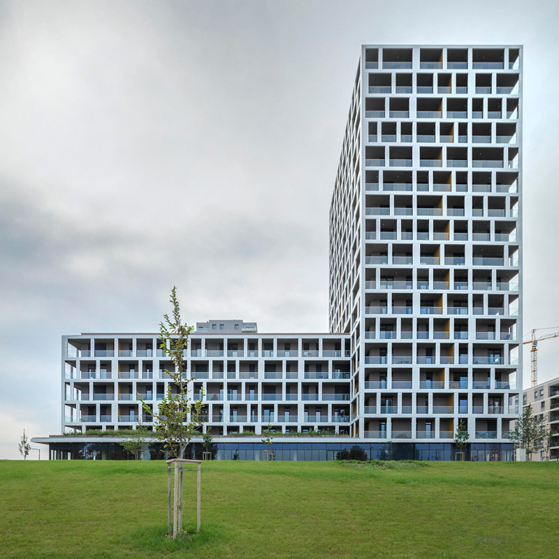
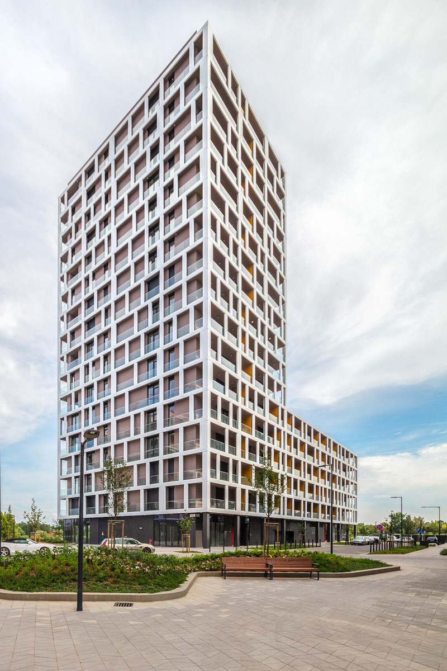
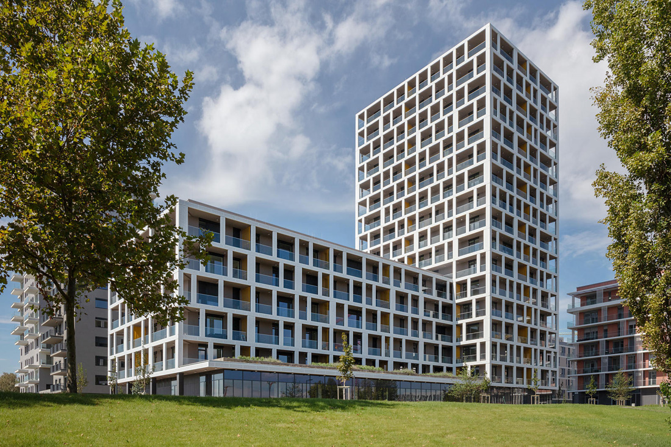
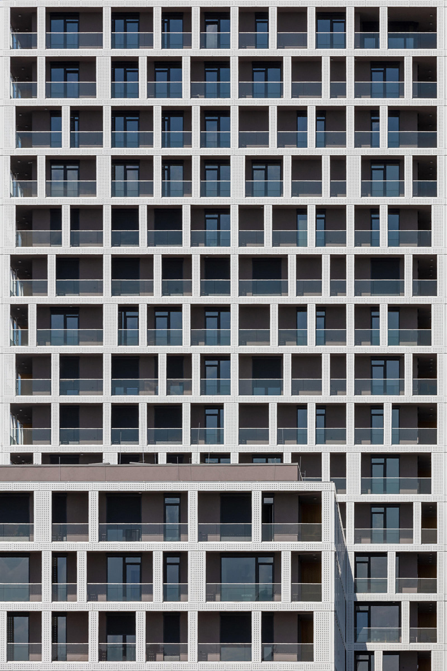
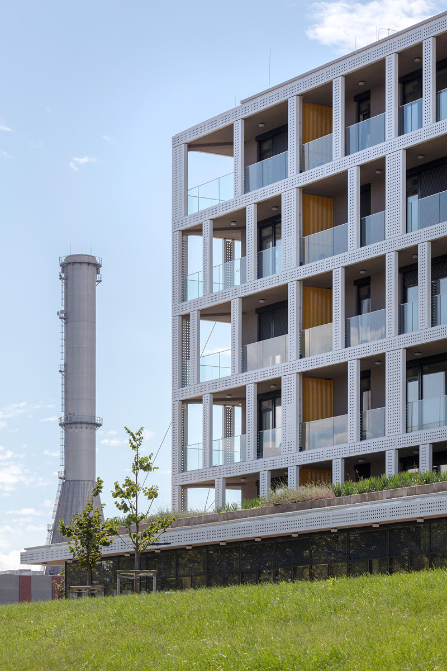
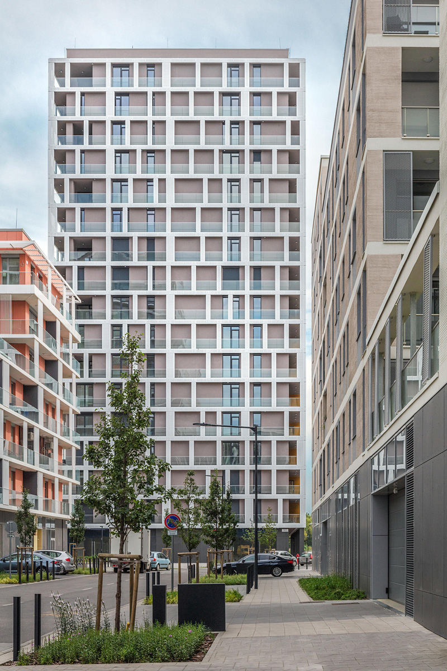
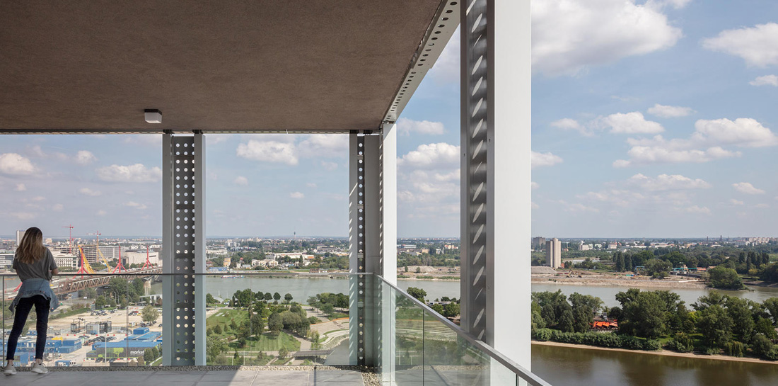
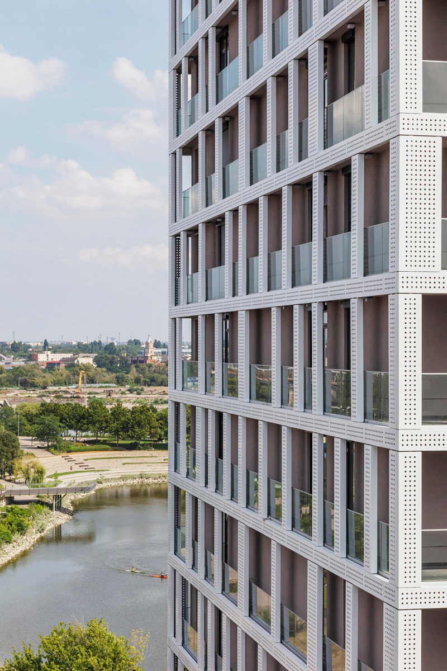
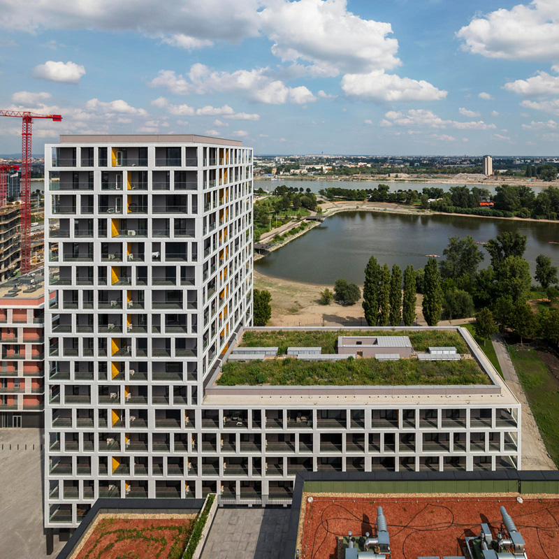
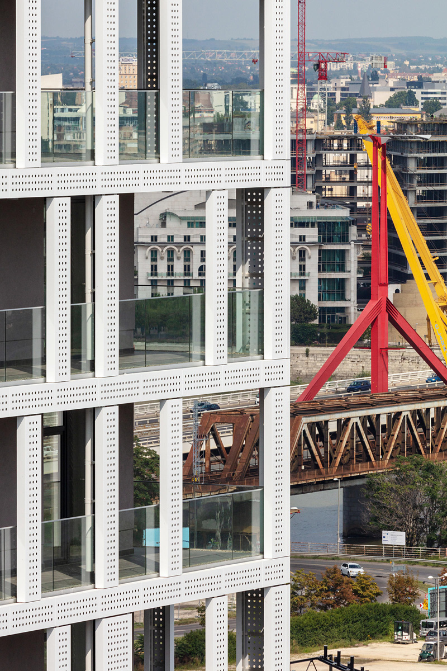
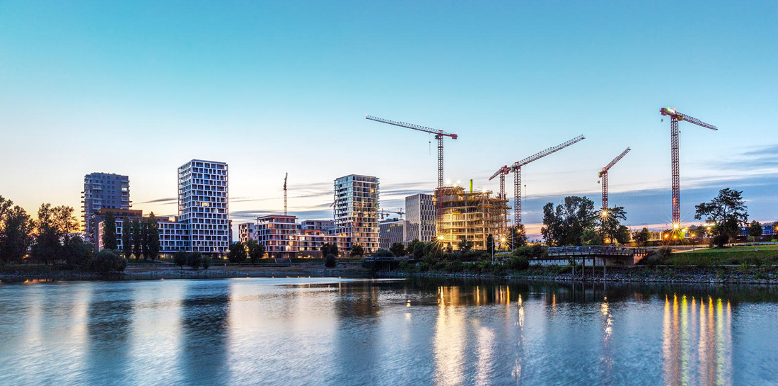
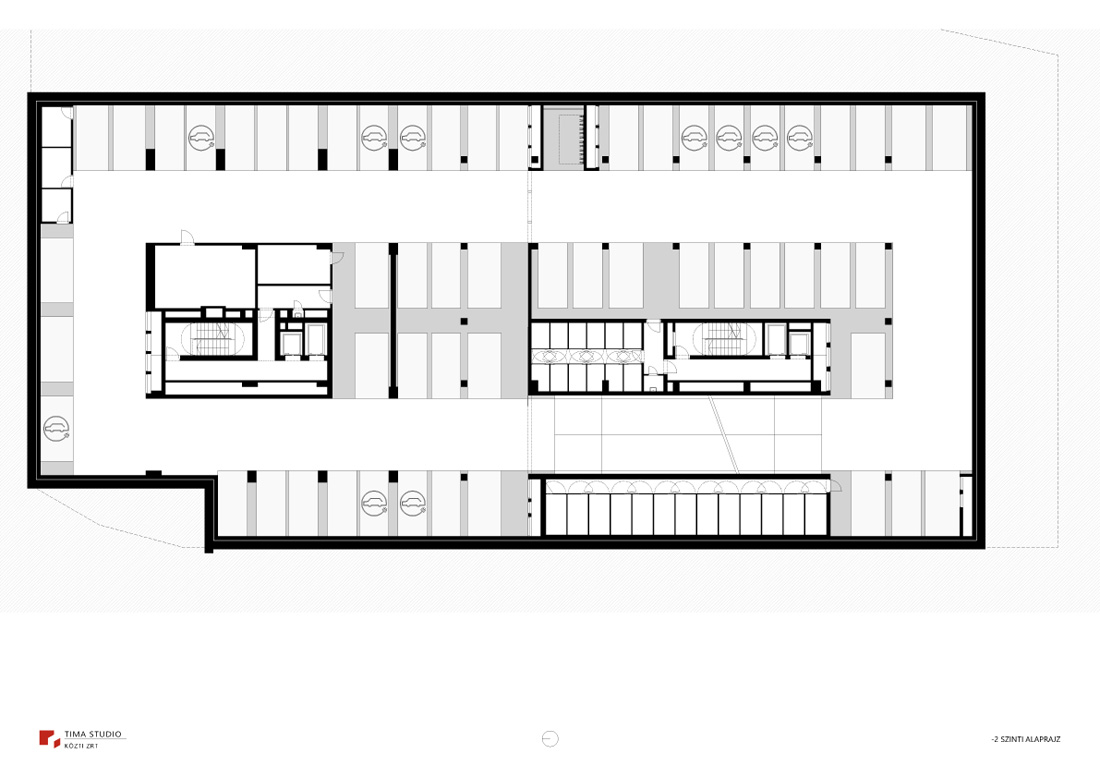
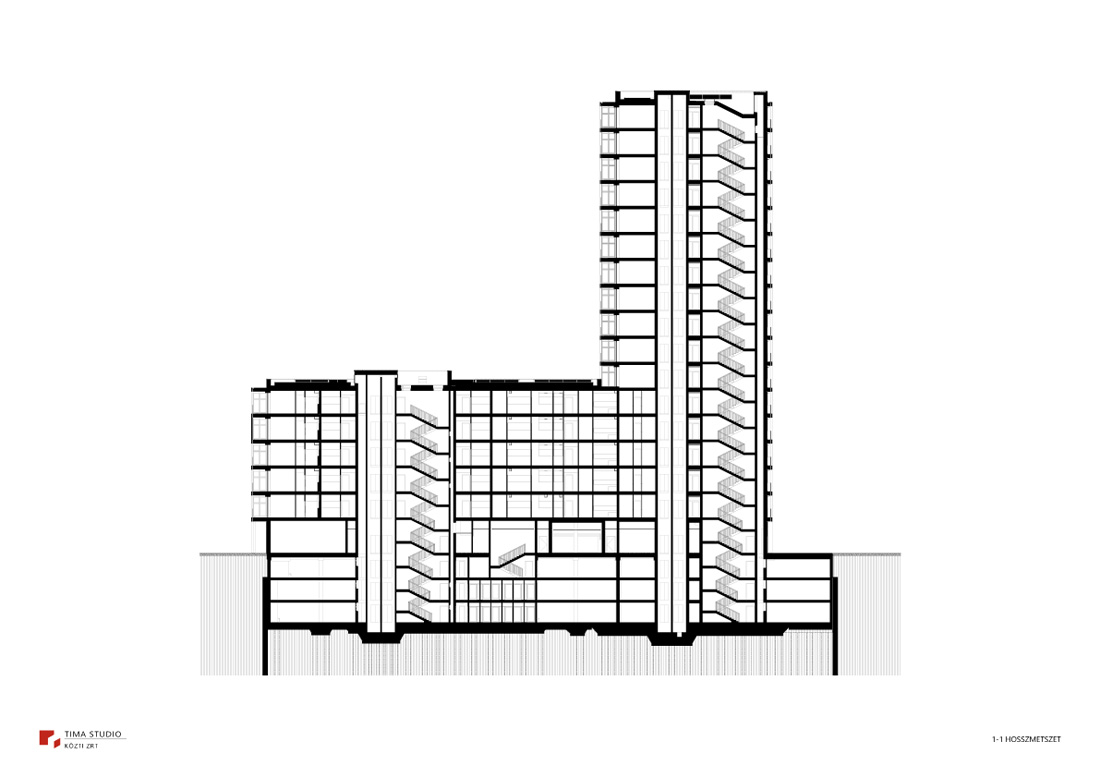
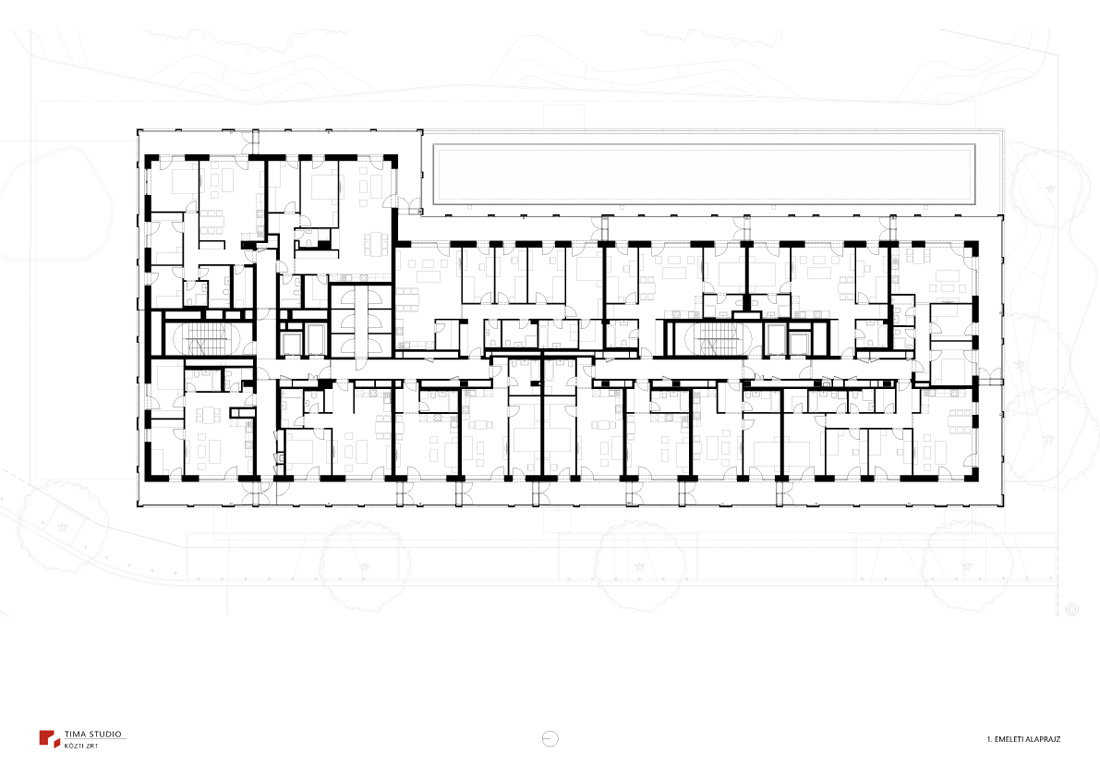
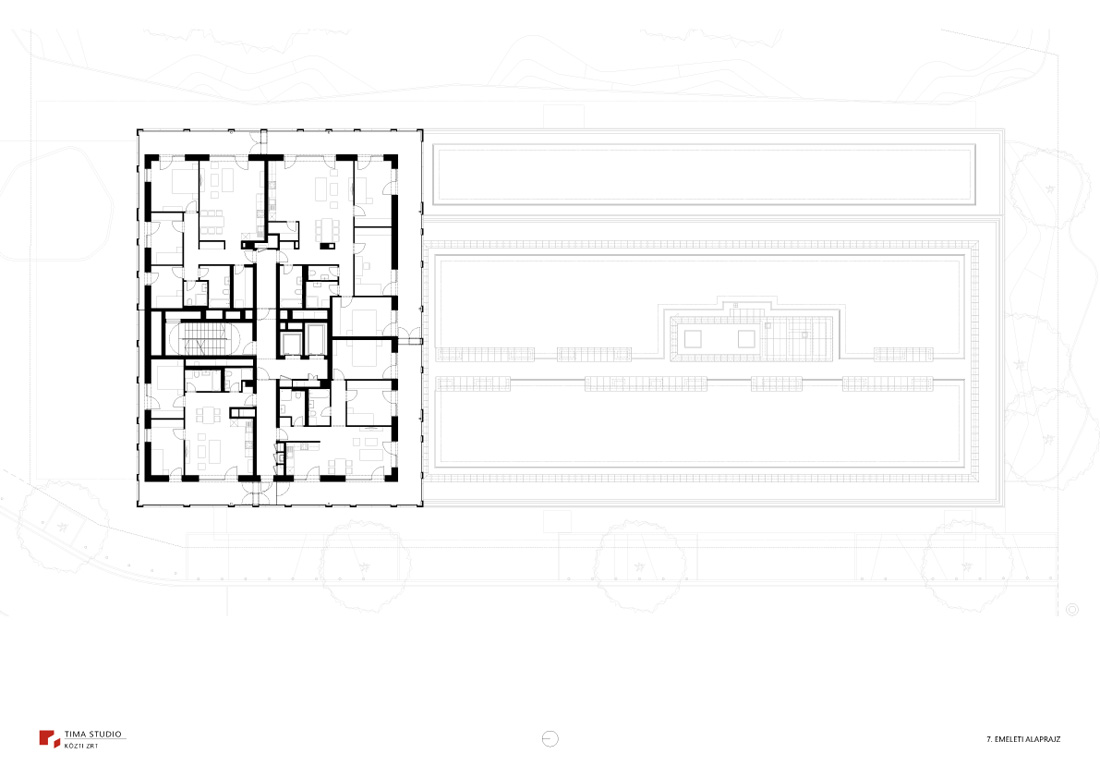
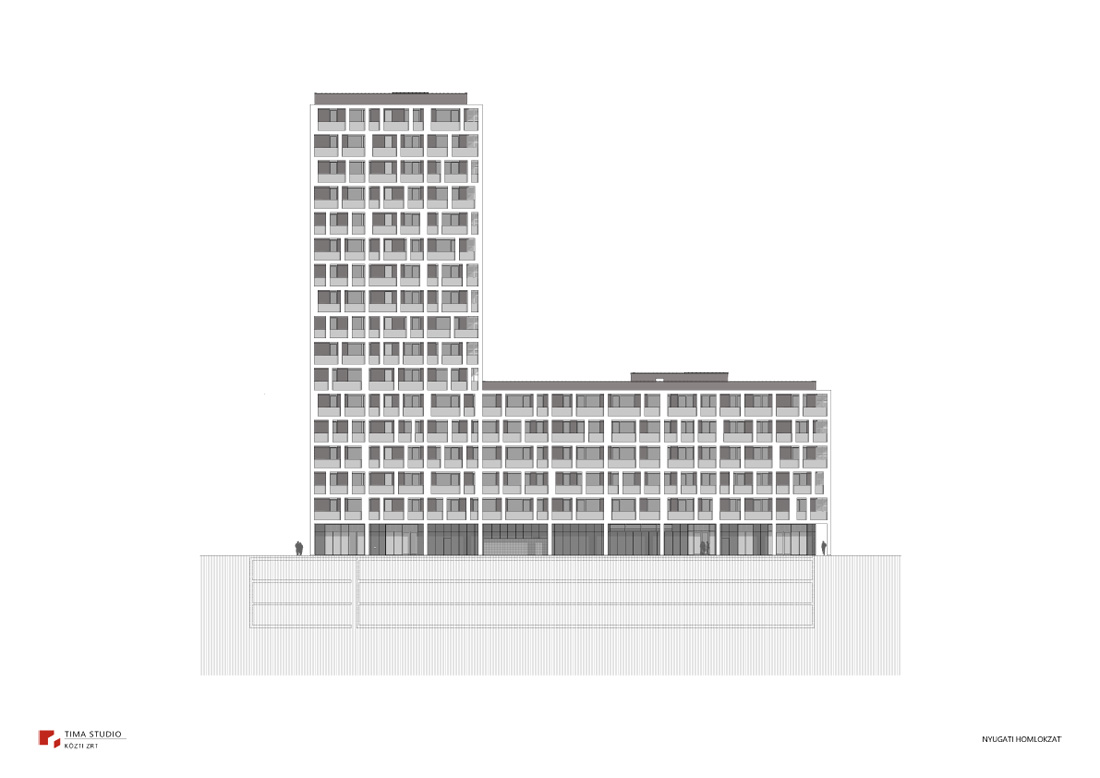
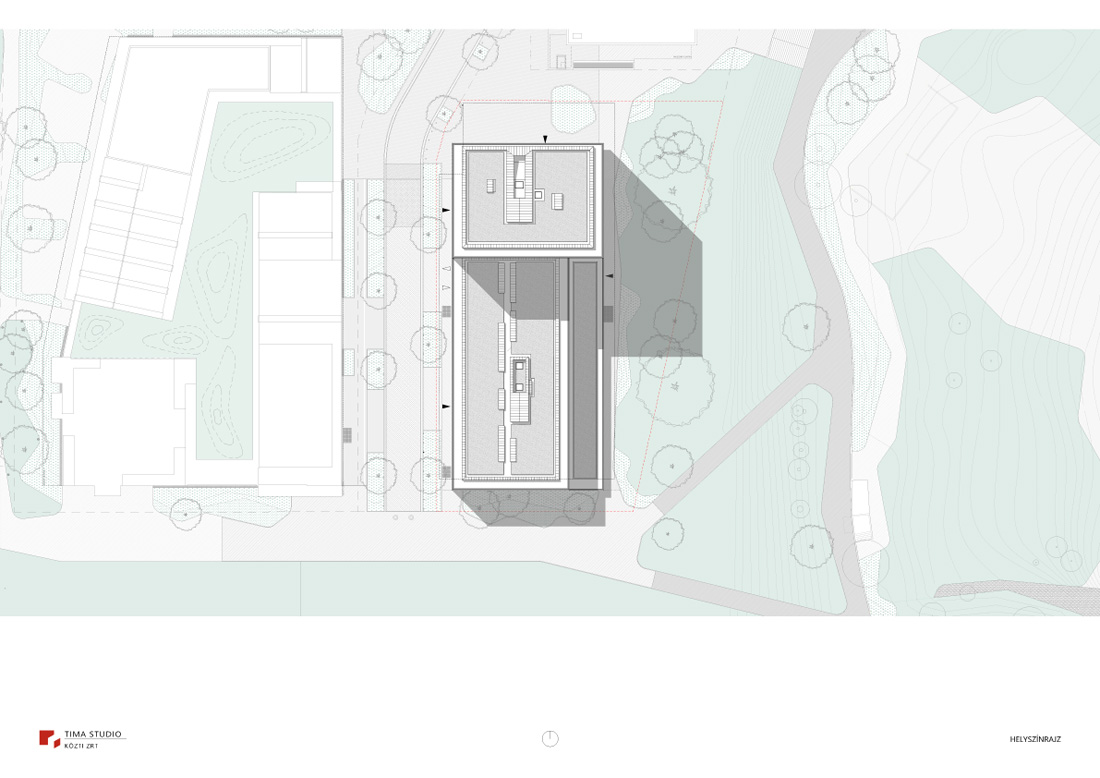
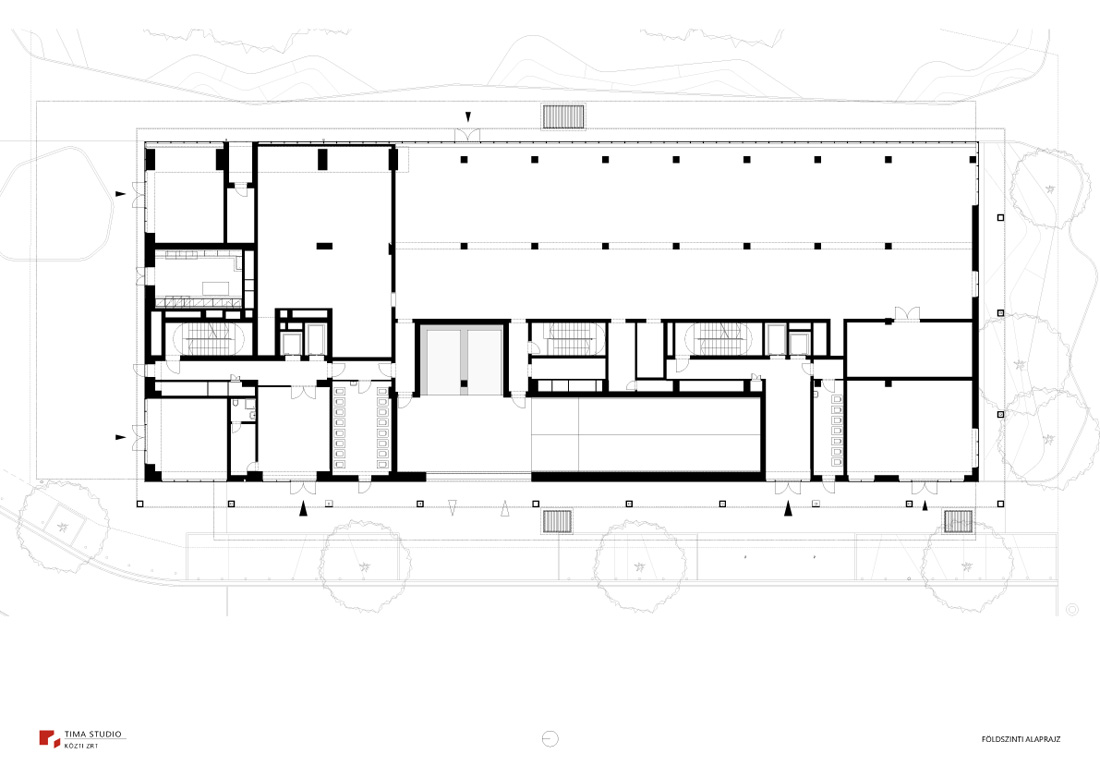

Credits
Architecture
KÖZTI ZRT.; Zoltán Tima, Tölgyesi Kaplony
Client
Bpart Tour KFT. (Property Market)
Year of completion
2020
Location
Budapest, Hungary
Total area
17.000 m2
Site area
3.602 m2
Photos
Tamás Bujnovszky
Project Partners
Market ÉPÍTŐ ZRT.


