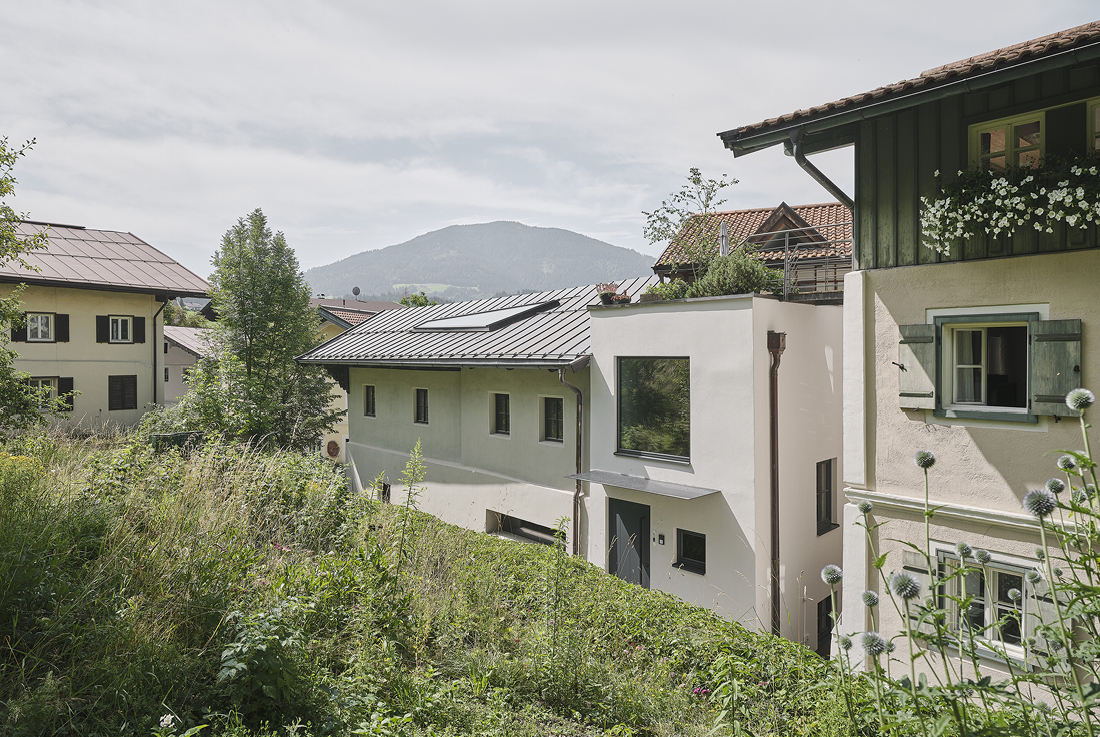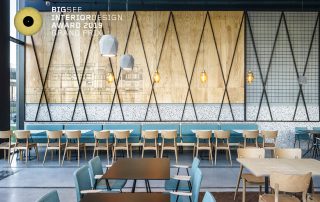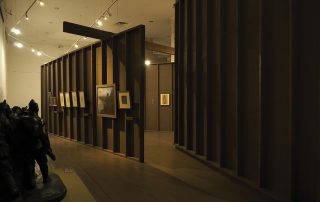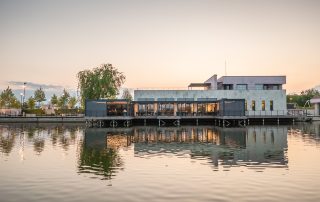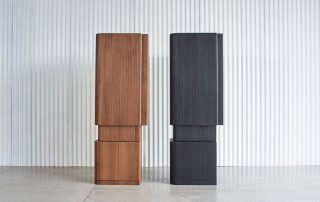Buchmayr Renovation / Conversion – Hopfgarten im Brixental, Meierhofgasse 1
Through renovation and extension, additional living space has been created for a young family, forming a cohesive residential unit across three floors within a diverse and historic ensemble. Thermally and ecologically balanced, this project elegantly completes a series of listed historic buildings in the SOG Zone of Hopfgarten. Various construction phases, dating back to the 15th century and reflecting different past uses, have been seamlessly integrated into a unified whole.
From the entrance in the picturesque ground-floor zone of the neighborhood to the rooftop terrace, views of the historic town center are framed through variations of a continuous wooden furniture element. Great emphasis was placed on preserving historical architectural features while carefully identifying, restoring, and thoughtfully complementing materials and surface finishes using traditional techniques.
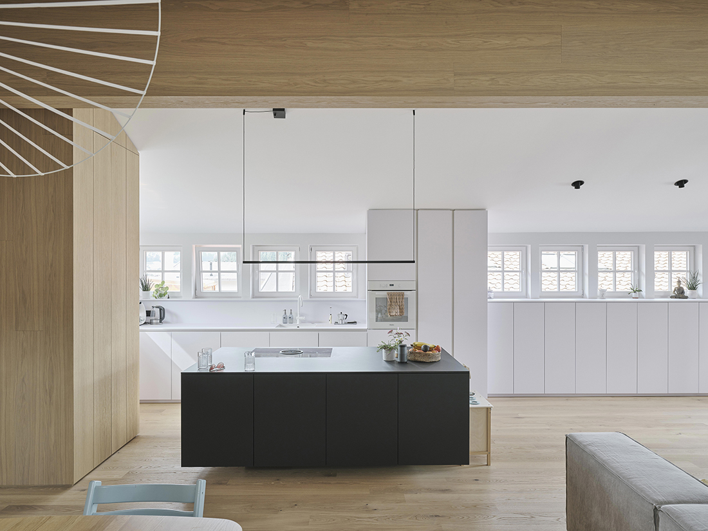
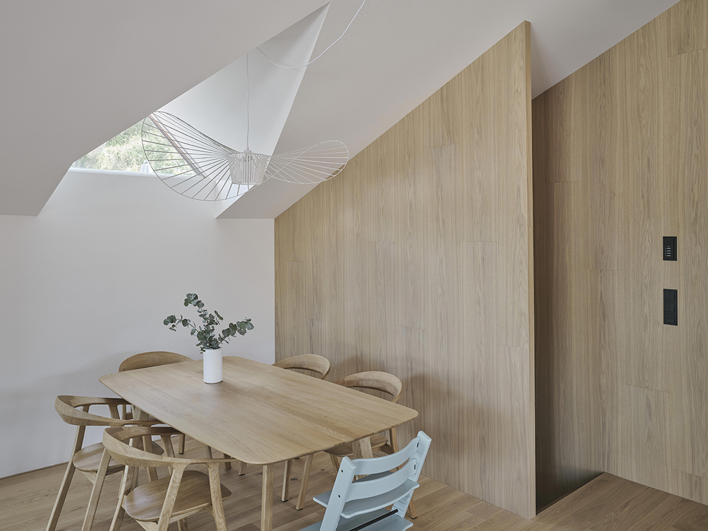
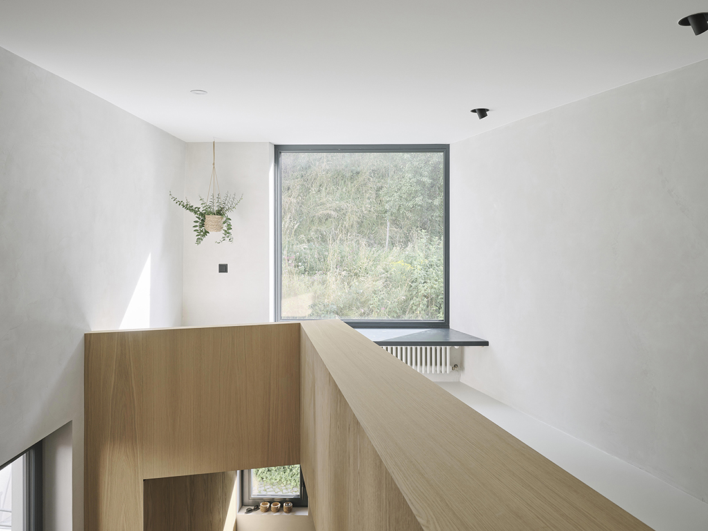
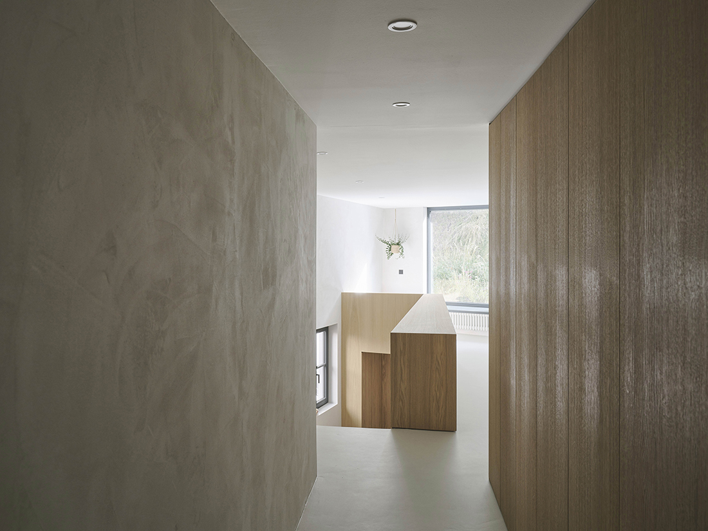
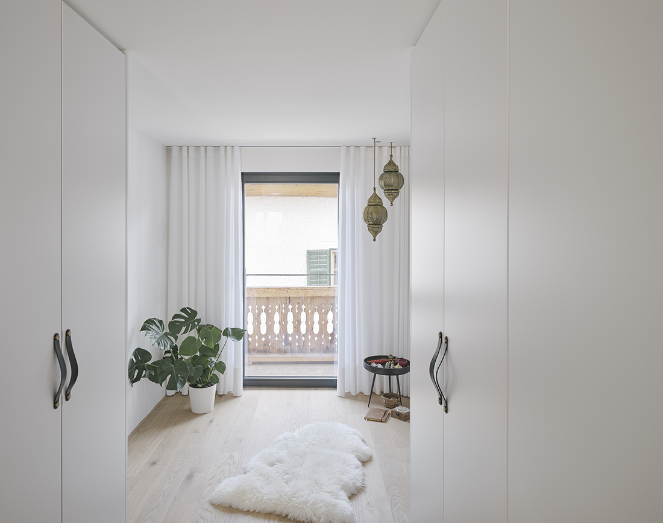
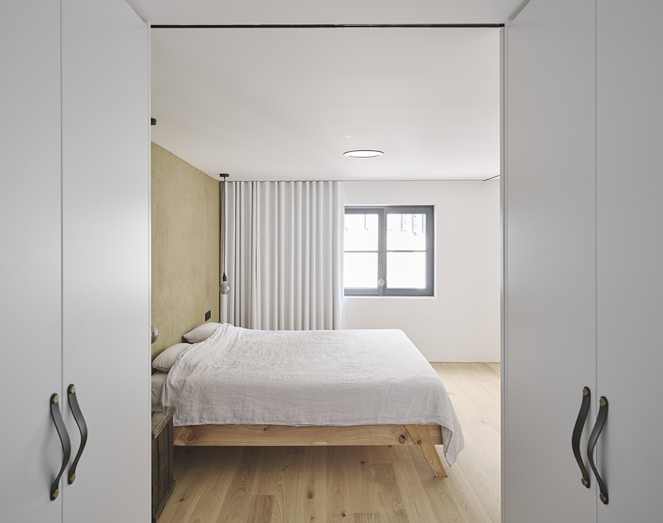
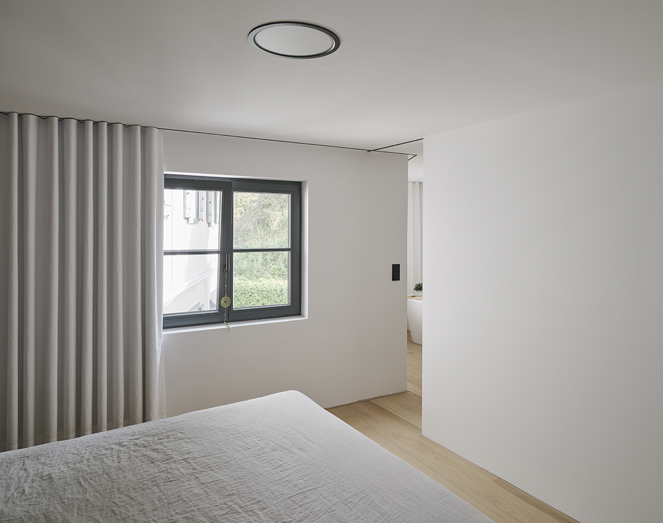
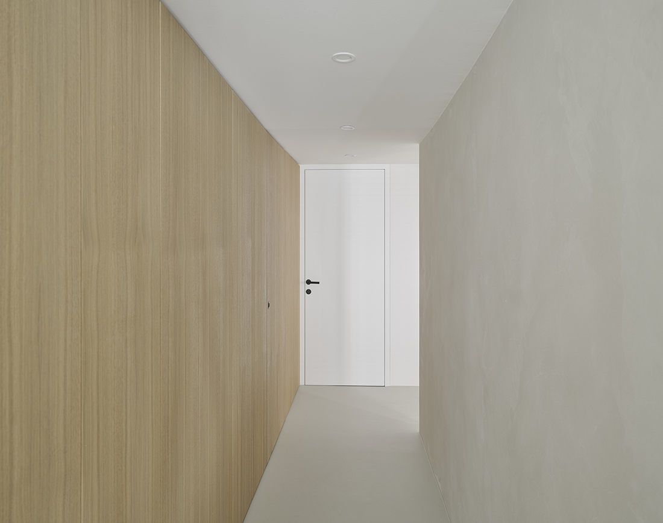
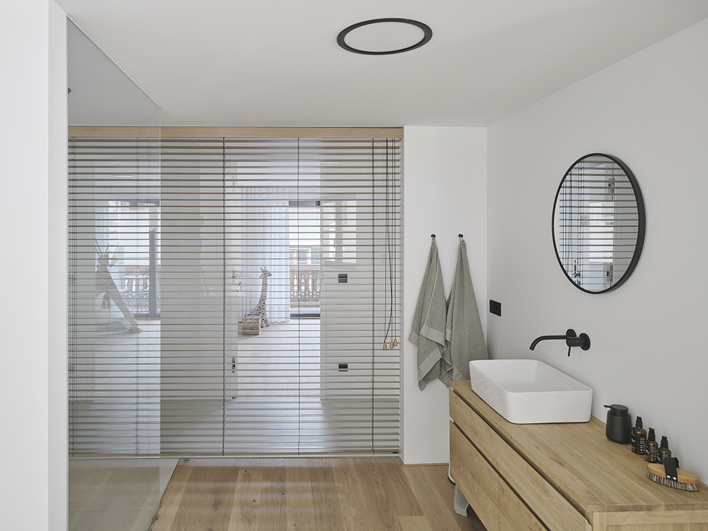
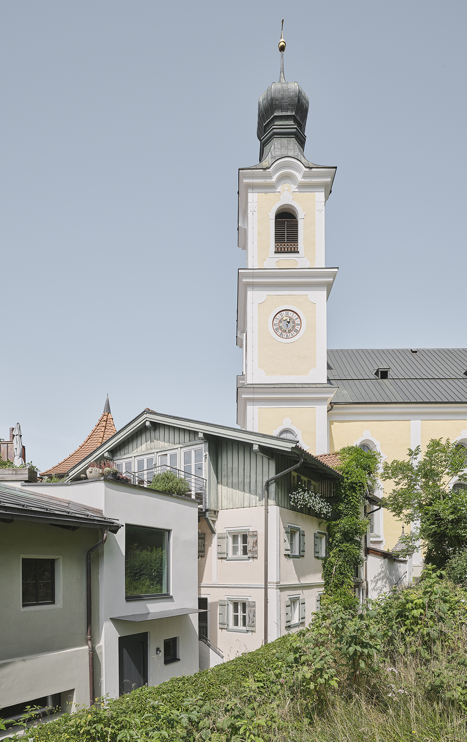
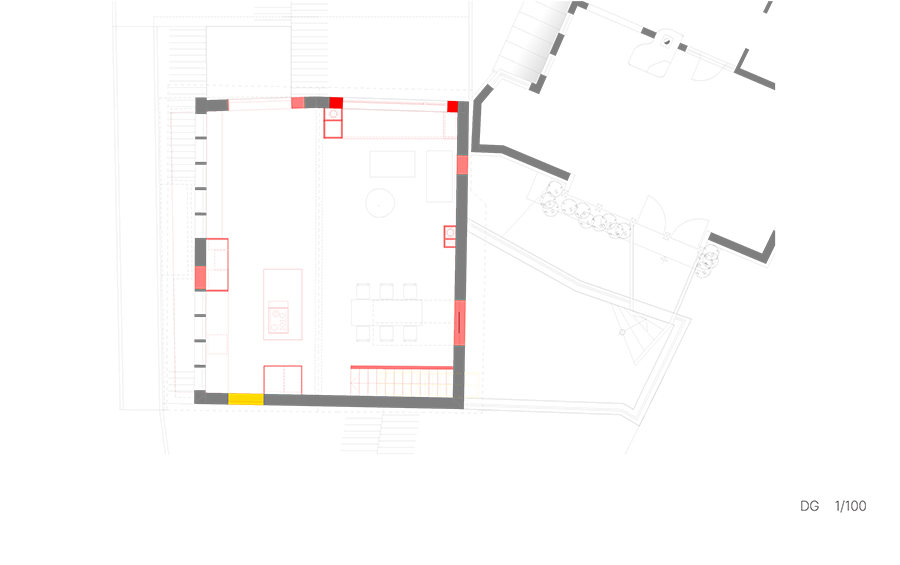
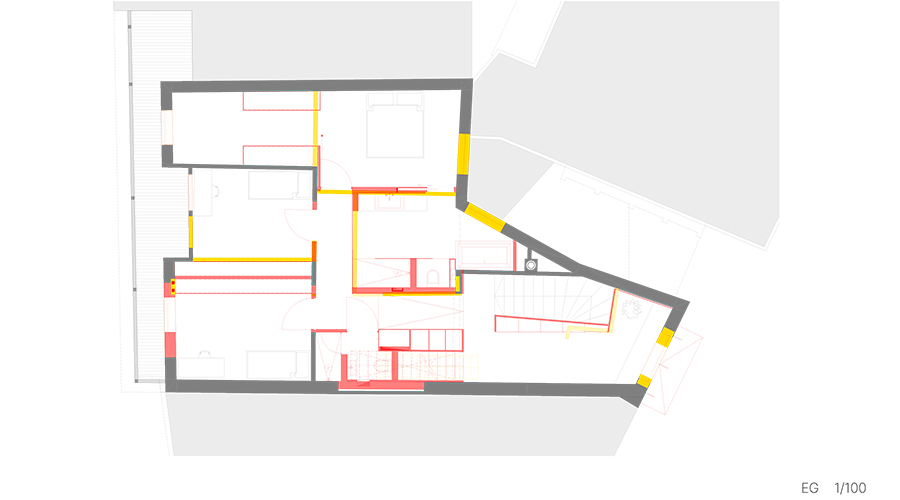
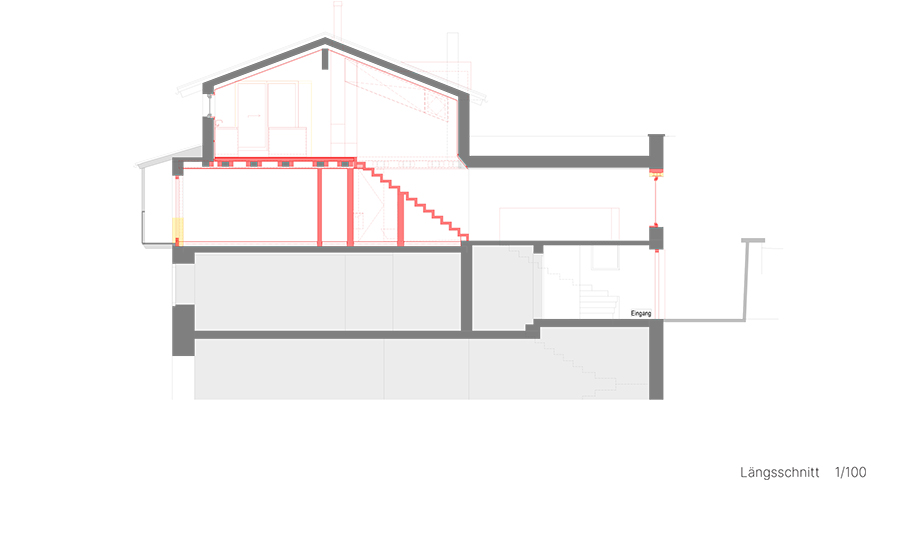

Credits
Interior
Elementar; Christian Dummer
Raumlichte; Christian Buchmayr
Client
Sebastian Buchmayr
Year of completion
2023
Location
Hopfgarten im Brixental, Austria
Total area
160 m2
Photos
David Schreyer
Project Partners
Raumlichte; Christian Buchmayr


