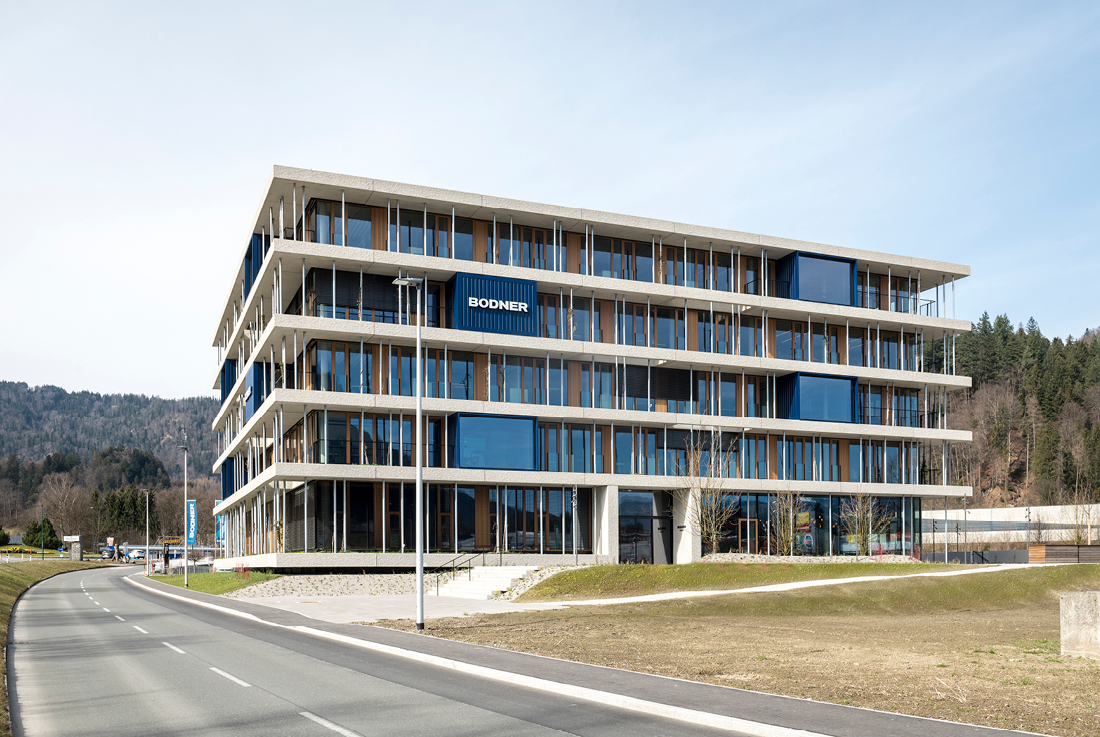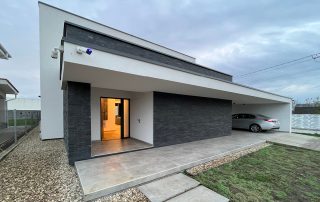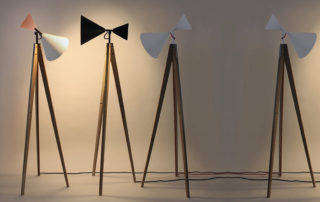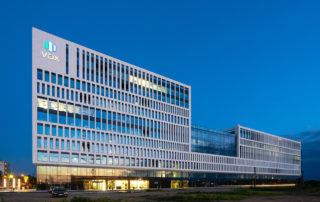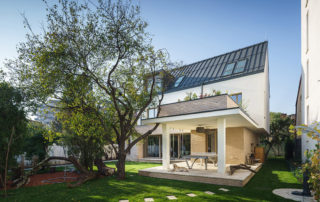NEW BODNER HEADQUARTERS, KUFSTEIN
The Bodner Group’s new company headquarters in Kufstein marks the beginning of a multi-phase campus development. The five-storey building presents itself as a solid concrete structure, referencing the company’s construction roots. Elements such as roughly cut ceiling edges, container-like forms in Bodner blue, and slender steel columns evoke a construction site aesthetic reinterpreted in a contemporary architectural language.
The building fosters openness and communication. At its core, a central atrium functions as a key interface, while container structures serve as meeting rooms and quiet retreat spaces. Exposed concrete and an open concrete skeleton emphasize spatial flexibility, while a surrounding balcony with integrated greenery creates inviting, comfortable workspaces.
A light-filled lobby and adaptable interior configurations enhance the building’s transparency and openness. The open space concept continues outside, reinforcing the campus character with regionally typical vegetation and green balcony terraces. These not only improve the microclimate but also offer employees private outdoor areas, contributing to overall well-being in the workplace.
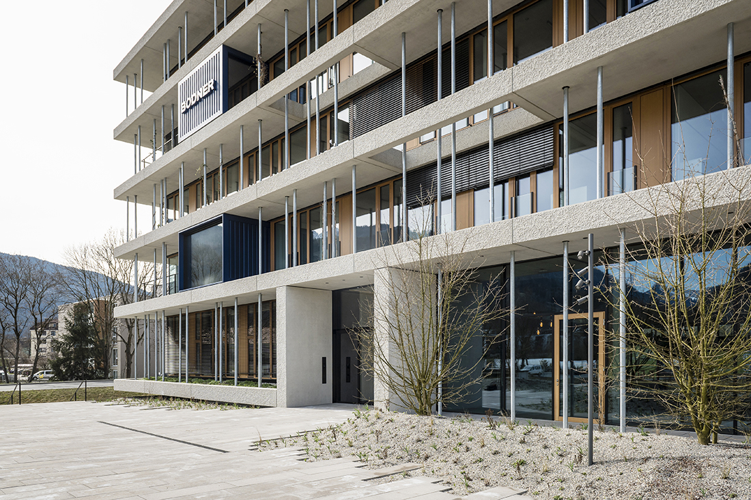
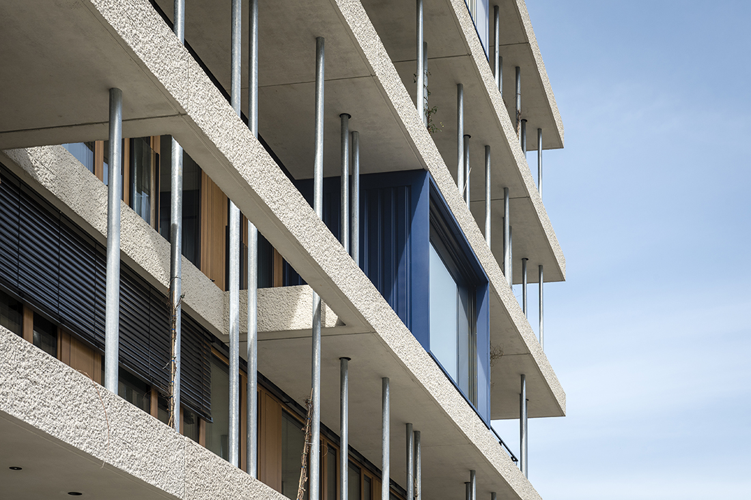
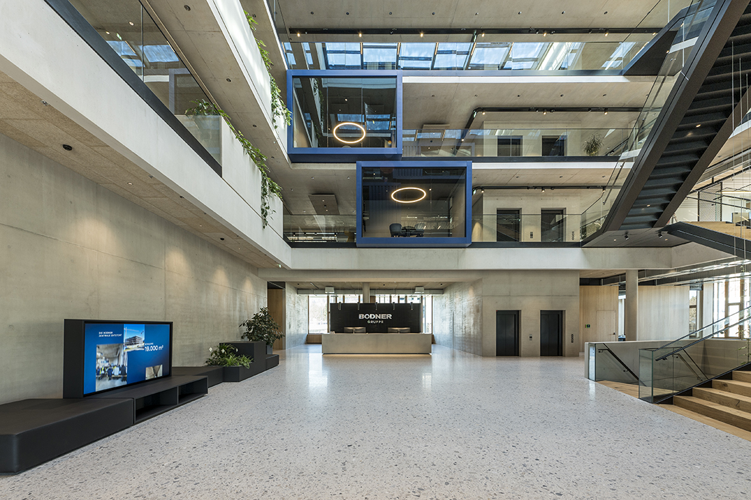
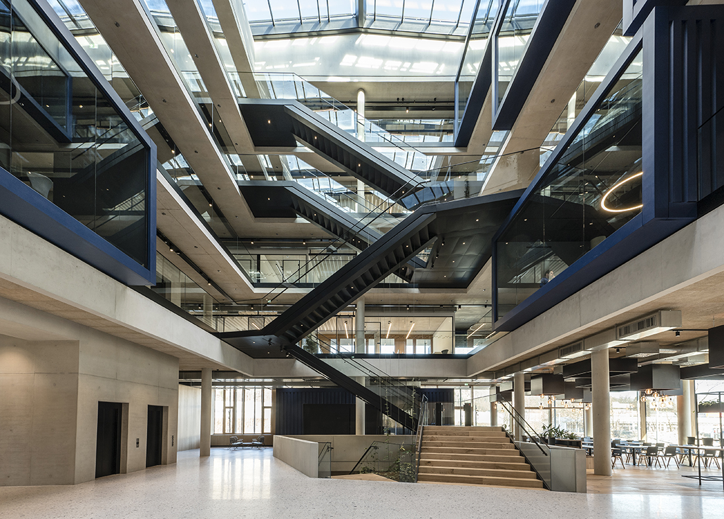
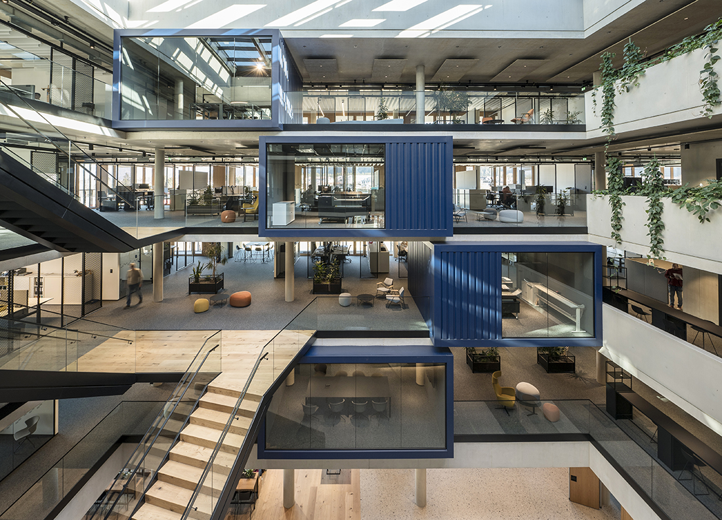
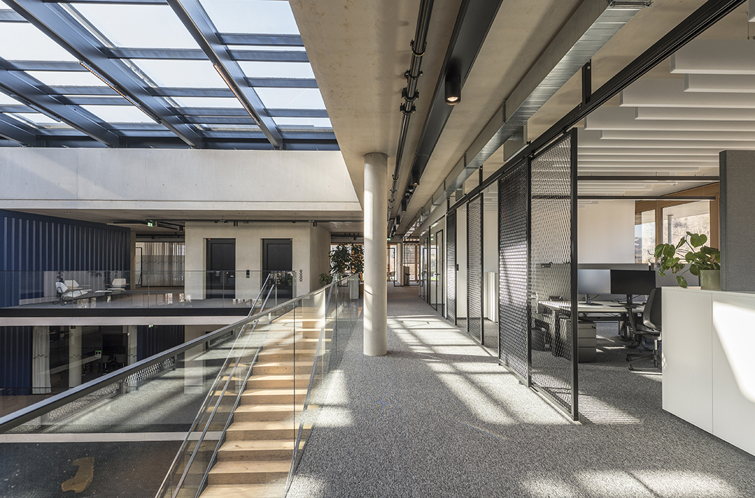
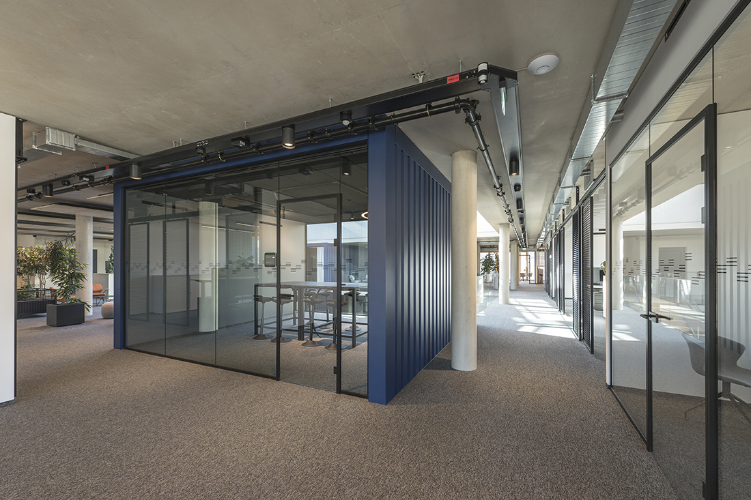
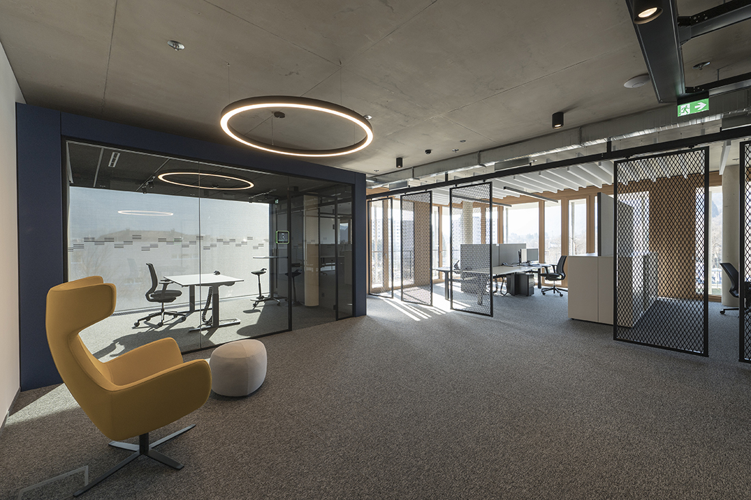
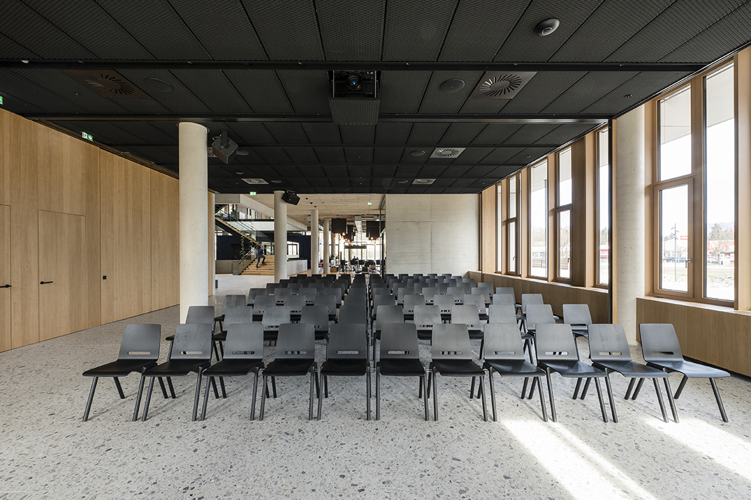
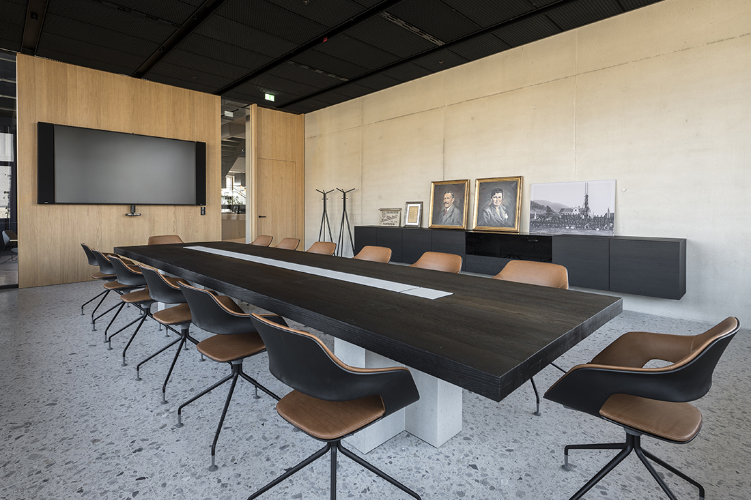
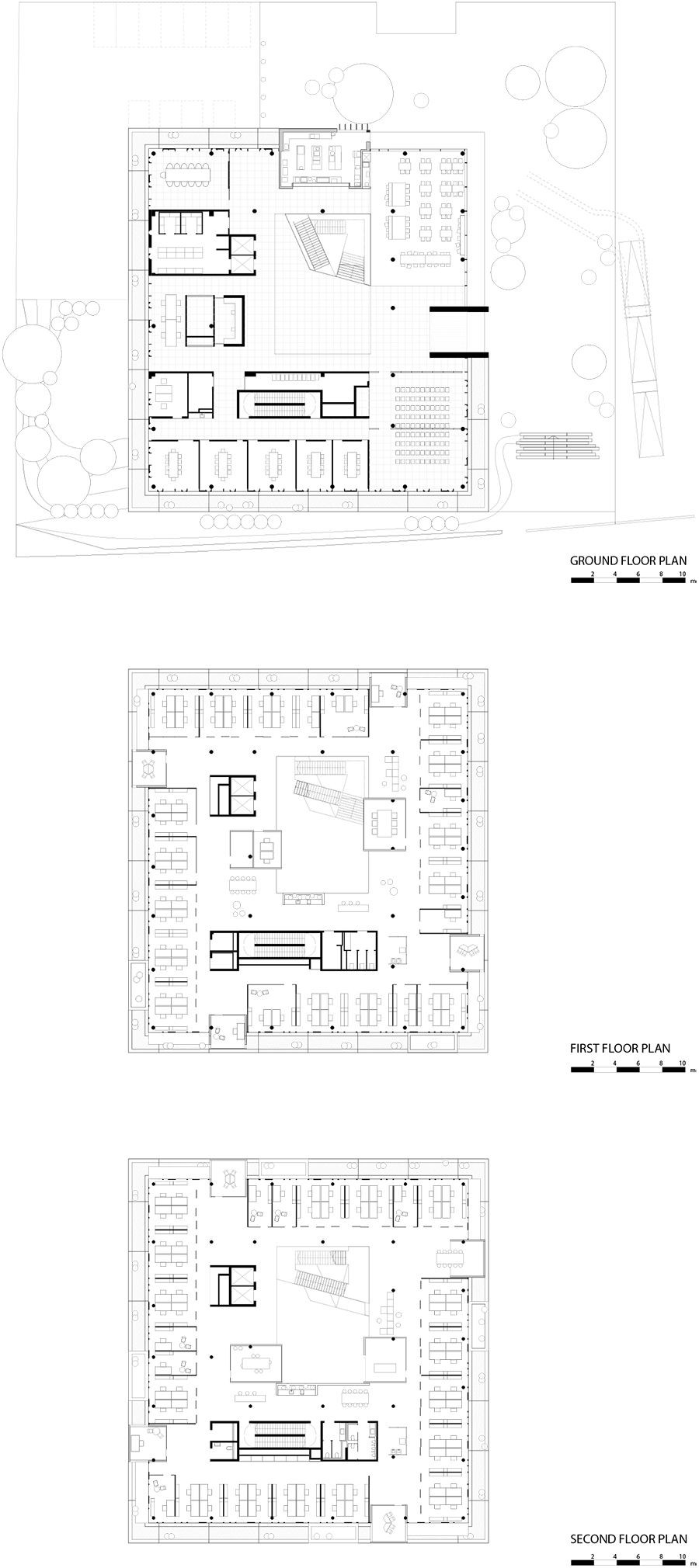
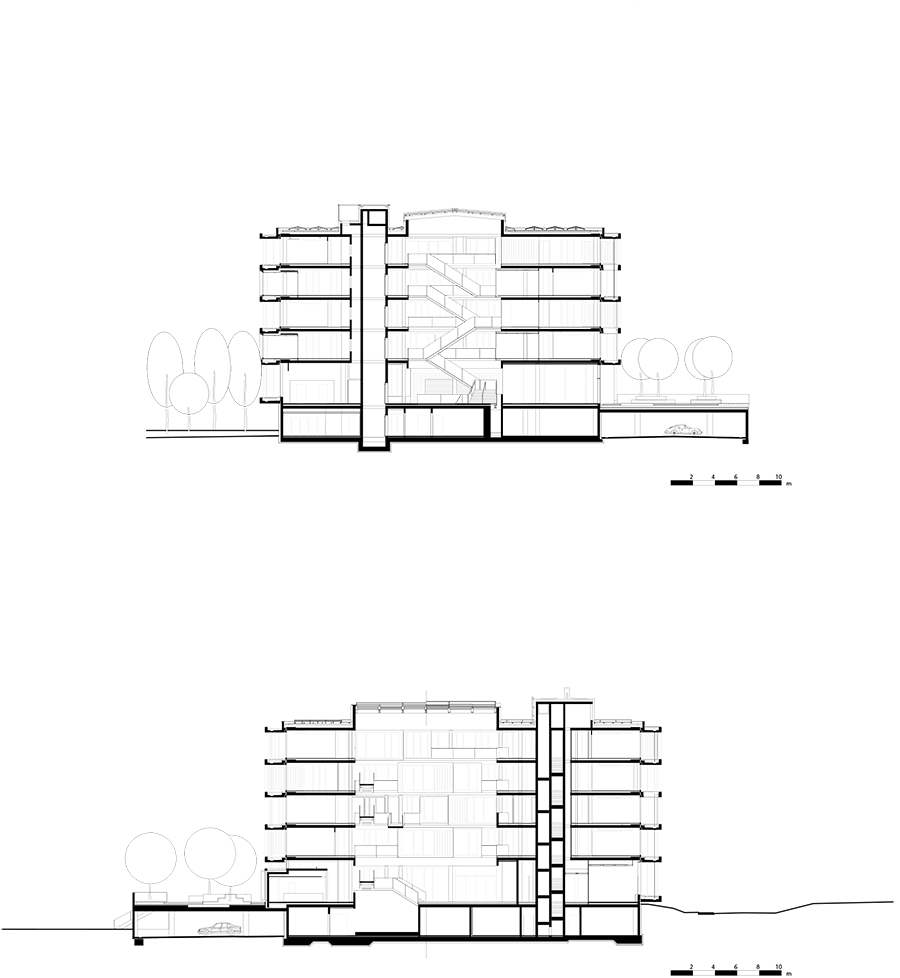

Credits
Architecture
Zechner & Zechner / Grabher ZT
Client
BODNER Gruppe
Year of completion
2025
Location
Kufstein, Austria
Total area
5.450 m2
Site area
16.200 m2
Photos
Thilo Haerdtlein
Project Partners
Structural engineer: Thomas Lorenz
Building services engineer: IBK Kainz
Building physics: Dr. Pfeiler
Landscape architect: Korbwurf


