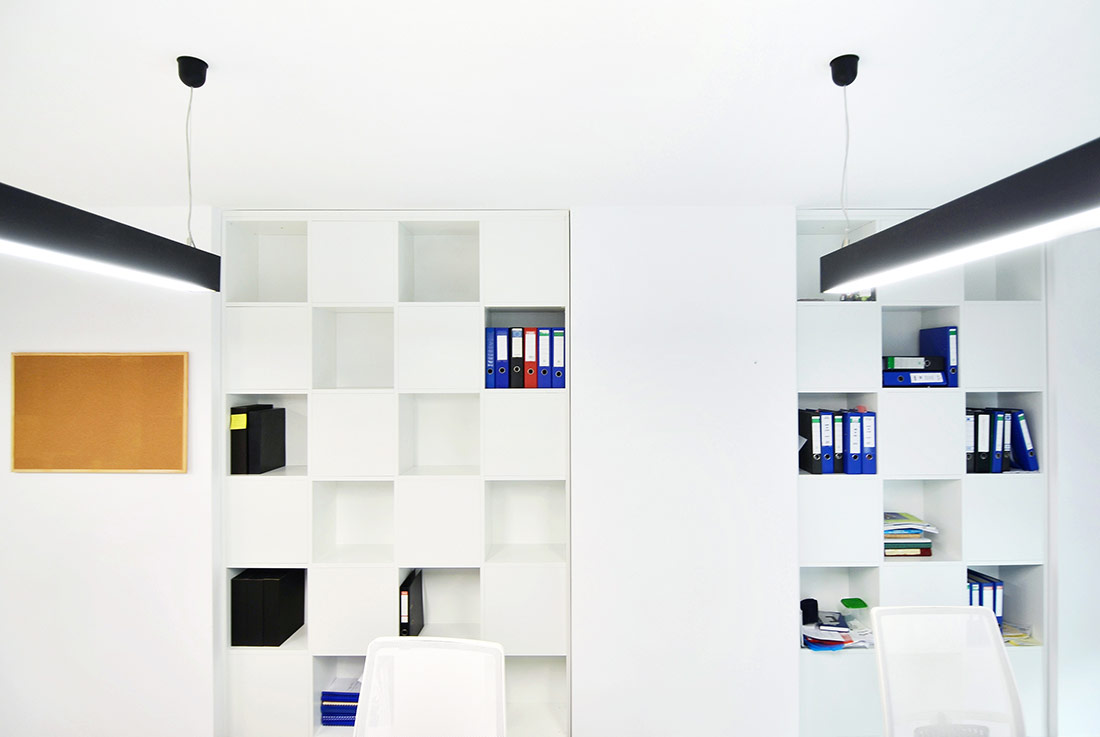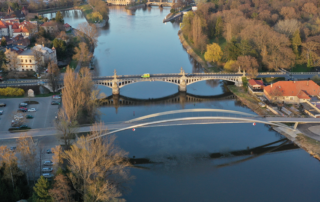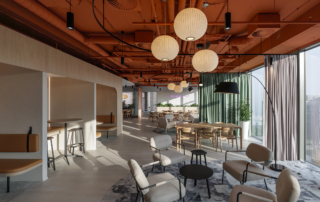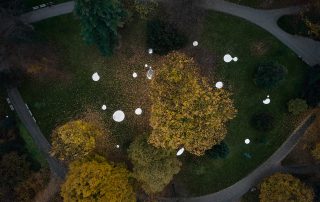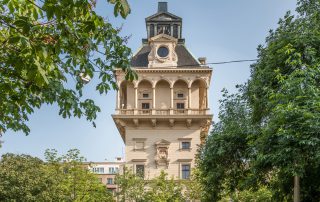Transparency brings the light inside, first through ample, folded windows, then through the interior division which allows for a relaxed hierarchy, a working space that’s collaborative, visually permeating but acoustically separated according to functional necessities. Thus none of the spaces are isolated, only secondary functions being hidden from sight (kitchen, toilets, server). The transparency continues towards the exterior, the activities inside the offices indirectly performing in the urban spectacle and vice versa.
The play of light and materials turns around governing lines, involuntary and subtle symmetries created by the polished surfaces of marble walls and glass dividers, of the lighting that leads or spins activities around itself – lighting becomes signal, inviting to dynamic or static. Primary elements – horizontal, vertical and slanted lines weave together and turn around their axis or coalesce into weaving, creating solid surfaces; the planes of the reception, the surfaces of tables in the meeting room, in the pattern of the general lighting or the composition of storage spaces. The alternating juxtaposition of empty-full is repeated, at another scale, by the squares – now turned, recalling the brand elements, in the reception.
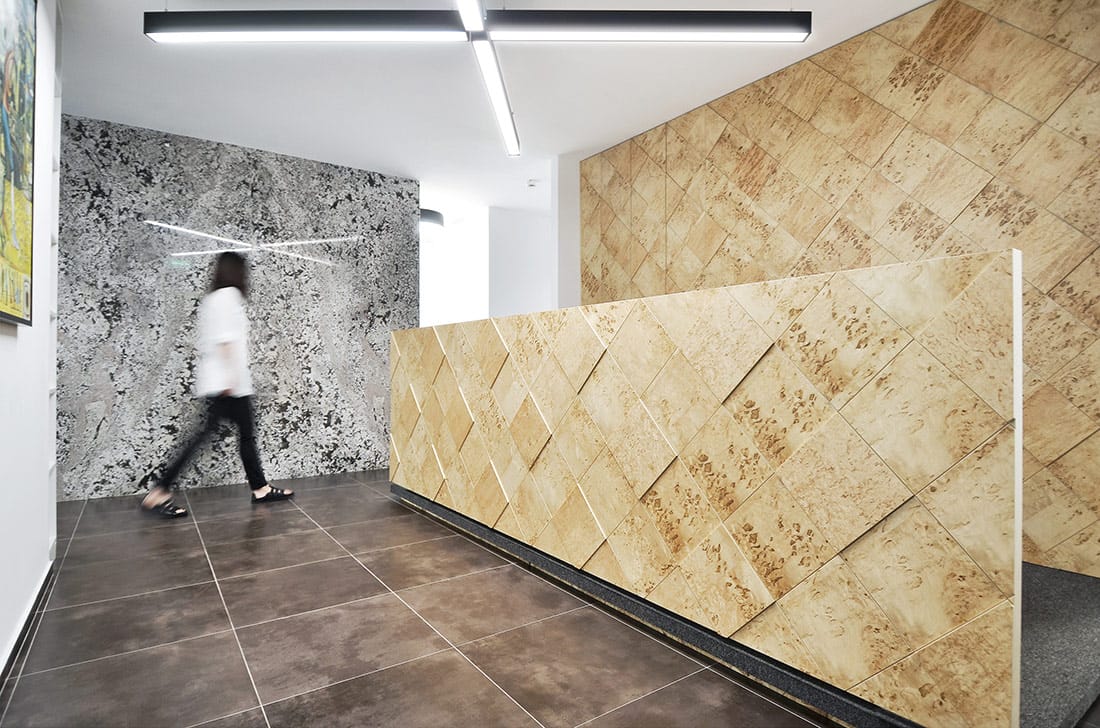
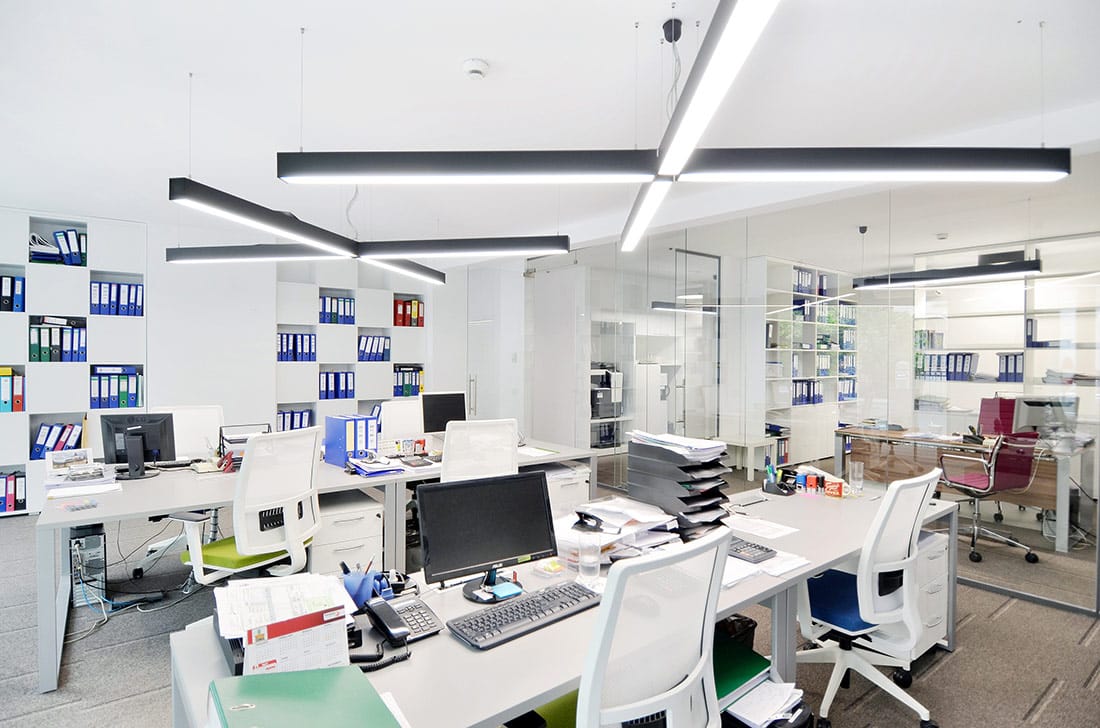
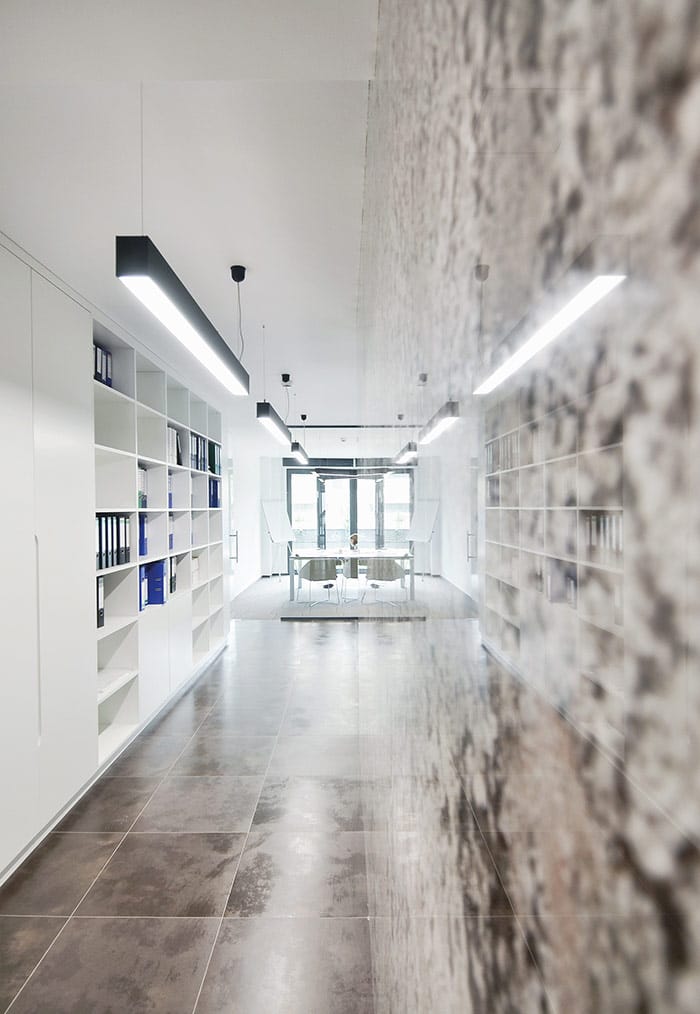
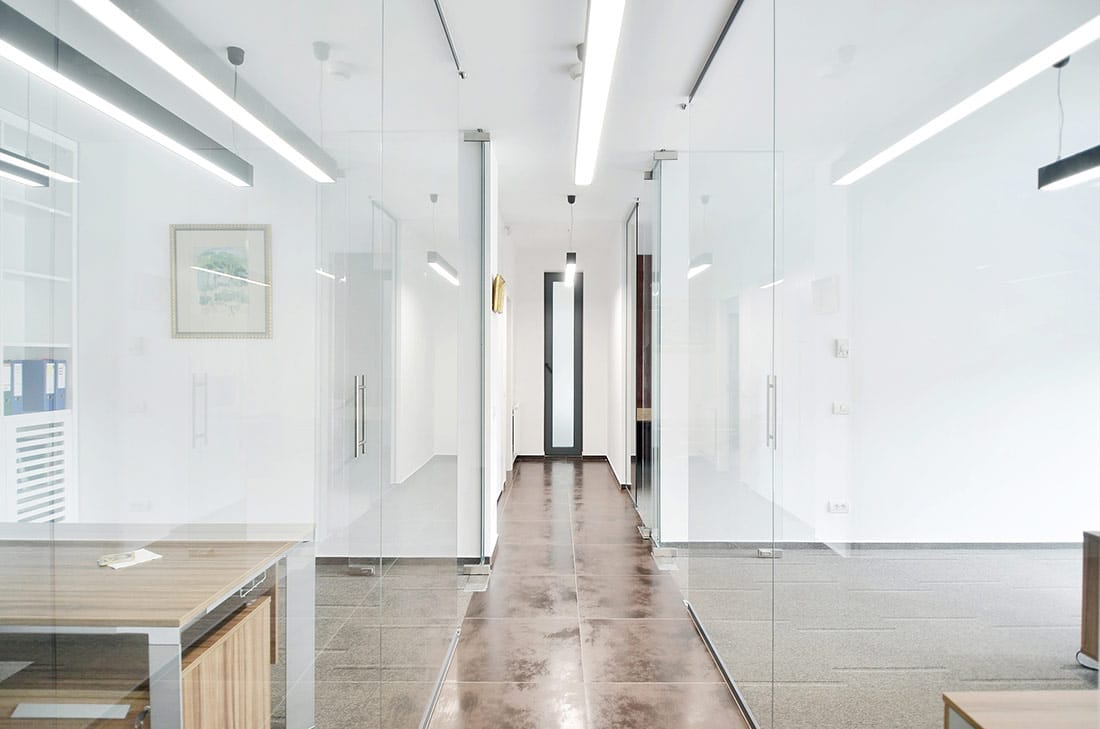
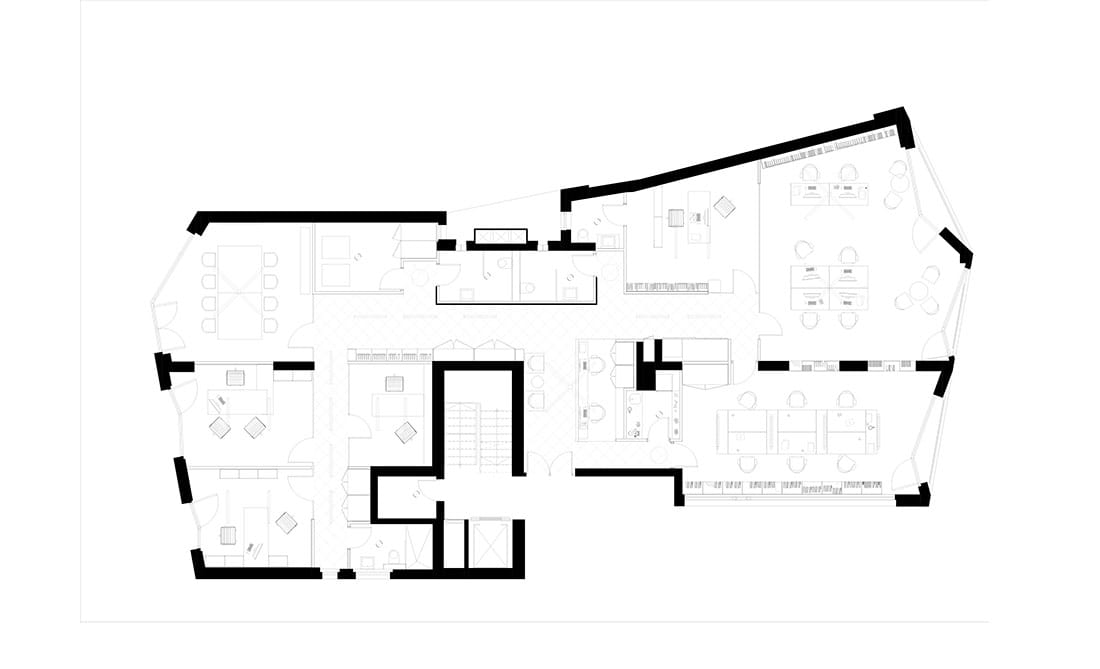

Credits
Interior
TAG Architecture; Monica Despina Sache
Client
private
Year of completion
2017
Location
Bucharest, Romania
Surface
335 m2
Photos
Vlad Eftenie
Check out the BIG SEE event here: Interiors 180° / Big See Awards / Month of Design 2018
Project Partners
OK Atelier s.r.o., MALANG s.r.o.


