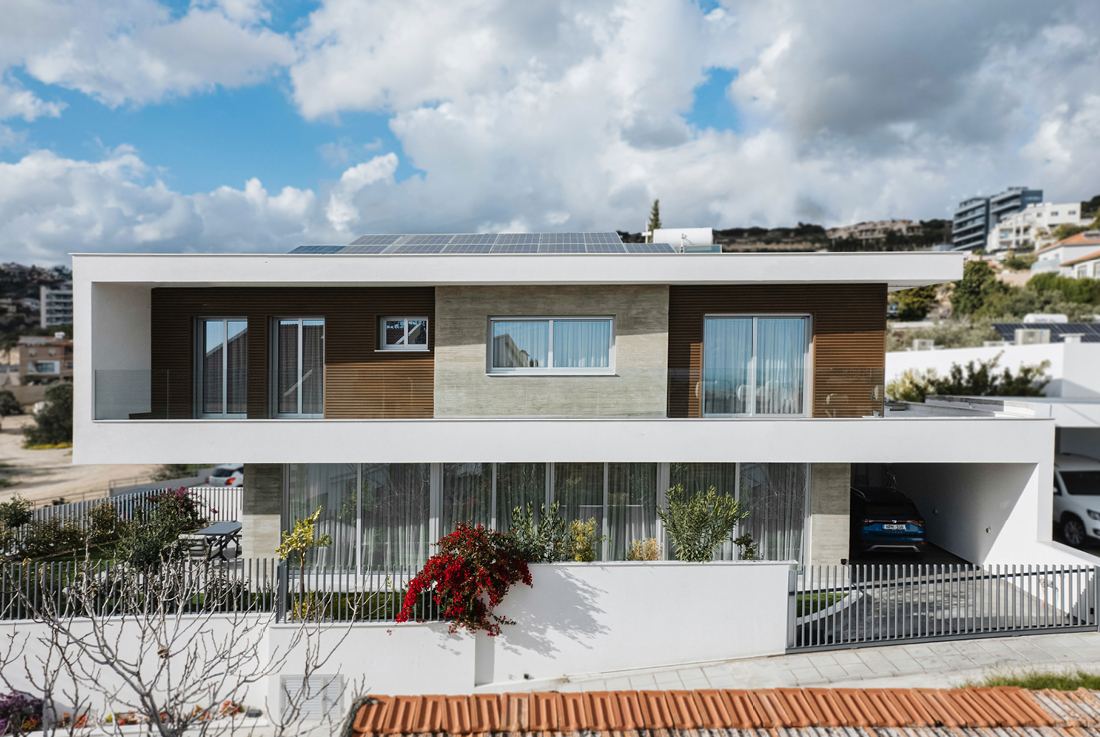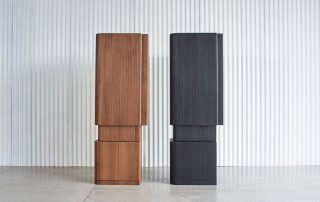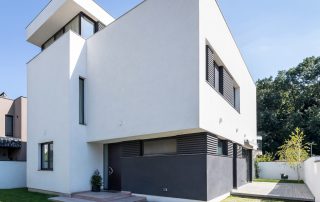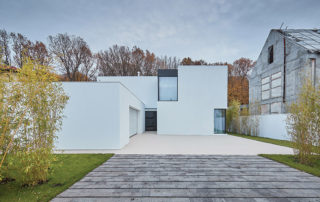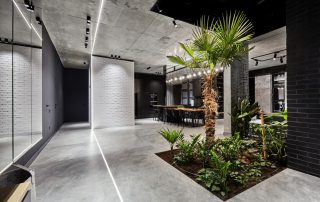The objective of this project was to develop an nZEB, bioclimatic house oriented towards the south to harness environmental conditions for optimal thermal comfort. Utilizing extensive southern glass surfaces enables abundant natural light, seamlessly connecting the interior and exterior spaces.
Addressing sun protection needs, a white “Z”-shaped structure was devised, integrating the covered parking area with the main building volume. This structure serves as a passive sun protection system while defining the building’s overall form. Interior spaces were conceived as volumes nestled within the recesses of this white structure. The design employs simple, minimalist geometries, featuring exposed concrete, ample wooden surfaces, and a “neutral” white color palette. In line with bioclimatic principles, a small patio was incorporated, facilitating indirect natural light and functioning as a solar chimney to alleviate summer thermal loads.













Credits
Architecture
Vassiliades Architects
Client
Vassilis and Constantina Fotopoulou
Year of completion
2023
Location
Limassol, Cyprus
Total area
204 m2
Site area
275 m2
Photos
the naūt studio
Project Partners
Demetriou & Trattou Constructions LTD


