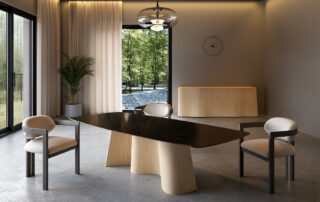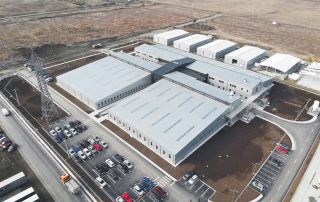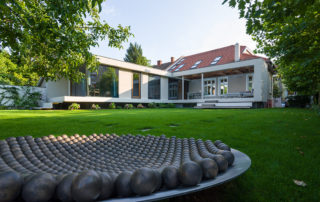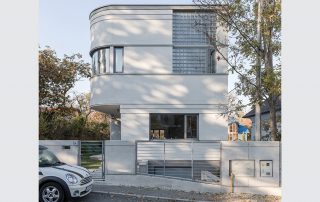AMK was hired to design Bewise’s innovative new offices. The main objective was to create an attractive working space and promote interactive collaboration as well as productivity. The office space expands on two, not successive floors, the 1st, and the 3rd floor. To interconnect them and integrate the overall scheme, AMK used the atrium-core of the building, which served as an entrance to all floors, to establish a strong uniform identity. The atrium glass division was layered with a translucent film printed with the gradient Bewise logo colors. This filtered the abundant natural light through the day, pigmenting the entire atrium; it incorporated the firm’s brand identity and at the same time provided privacy to the other two floors. Everything has been designed to serve the company’s most important directive: the health and well-being of the firm’s employees. The final result was a forward-looking artistic environment, imposing the firm’s identity, that transcends its purpose as an office.
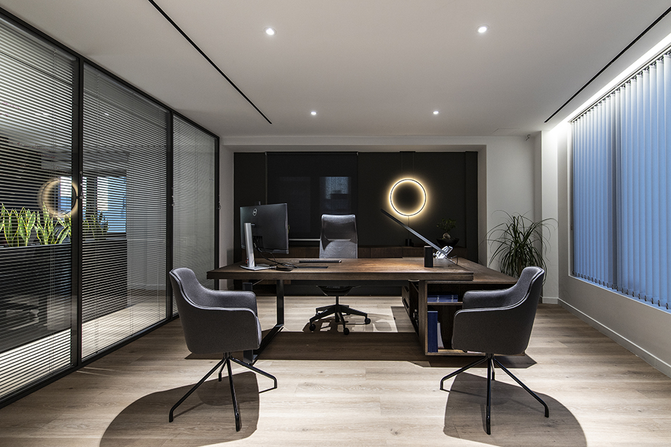
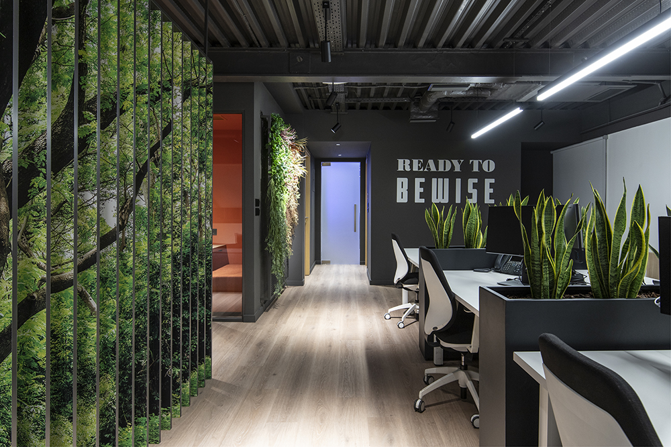
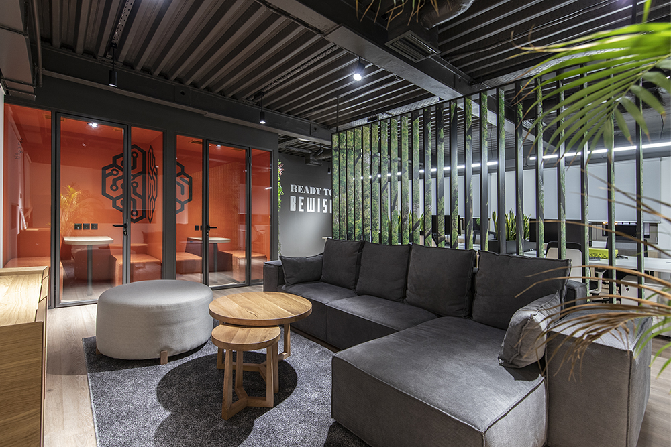
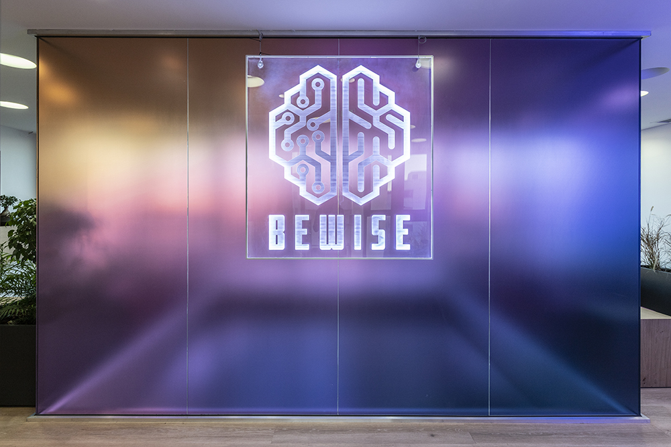
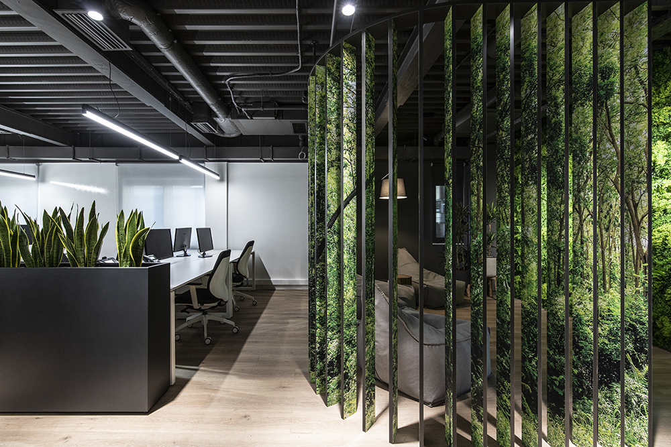
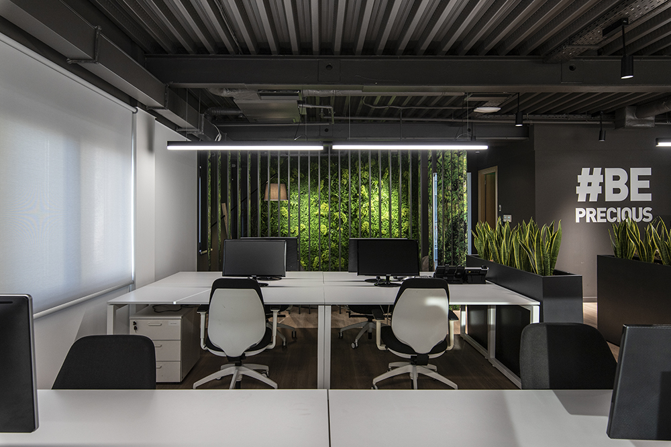
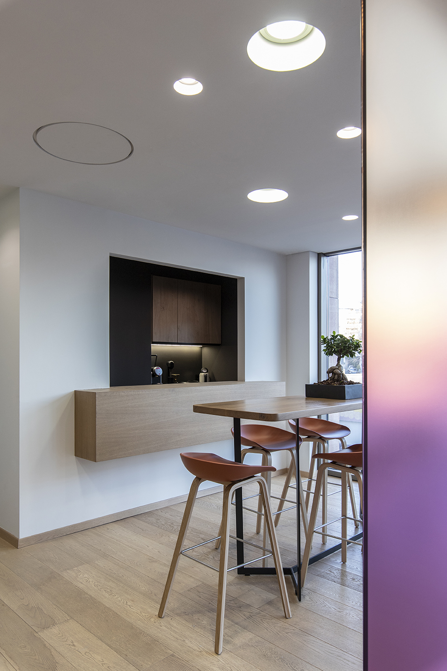
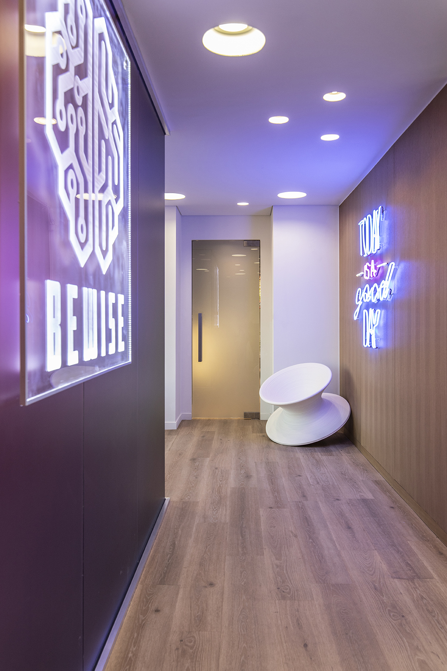
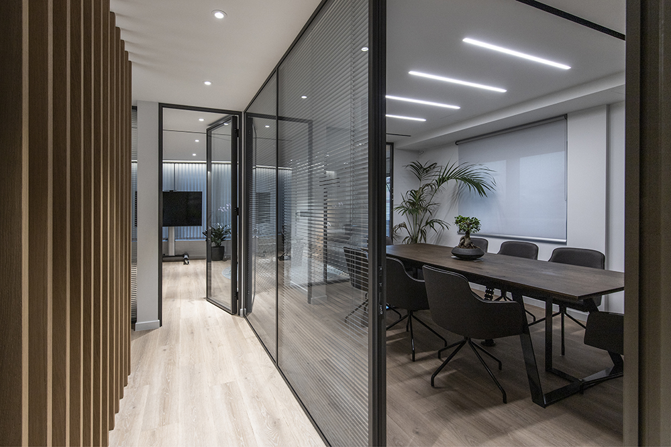
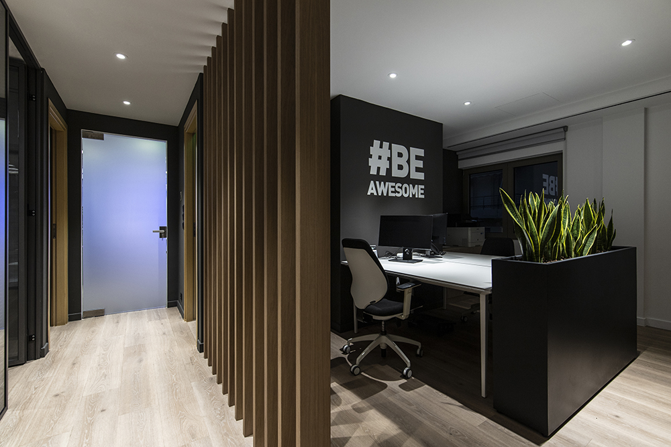
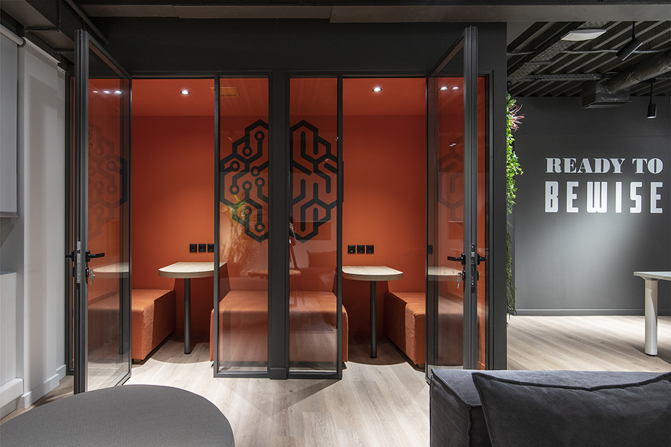
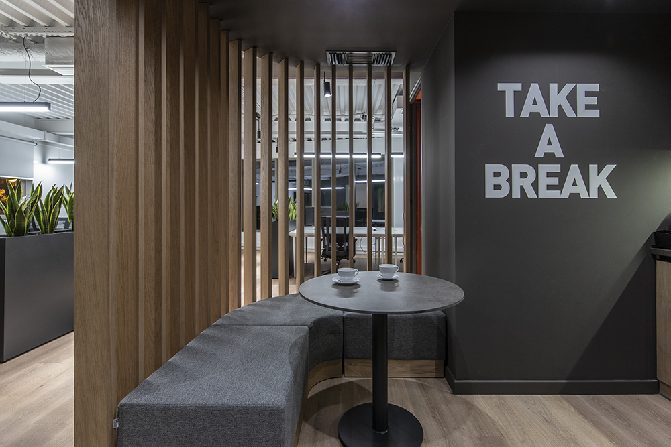
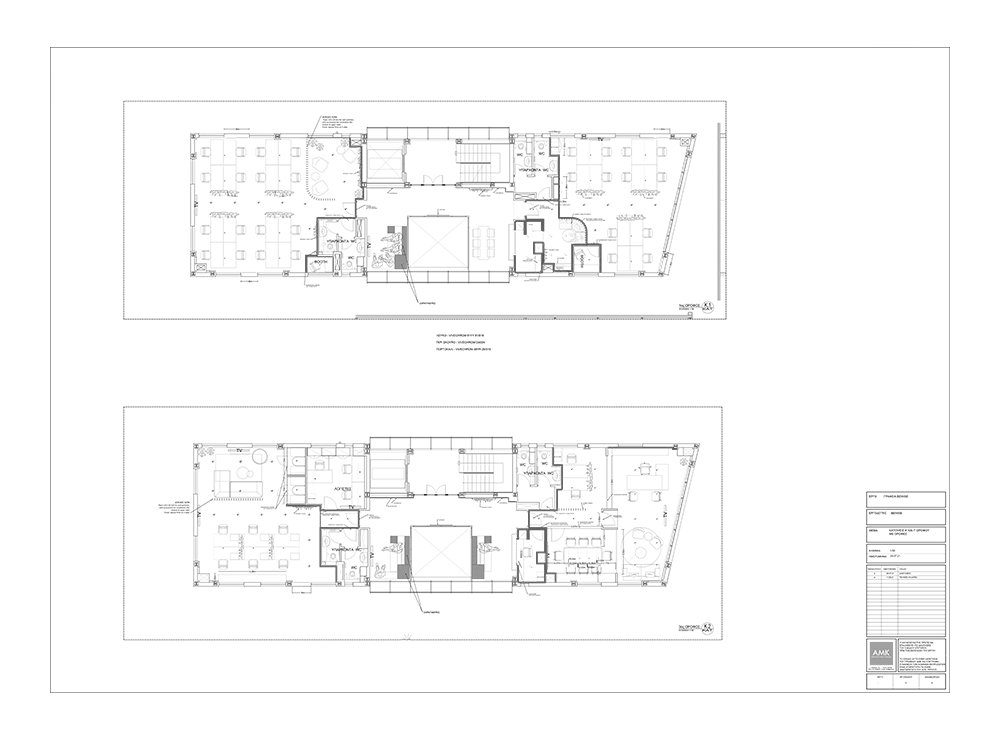

Credits
Interior
AMK ARCHITECTURE AND DESIGN
Client
Bewise
Year of completion
2021
Location
Athens, Greece
Total area
540 m2
Photos
Ioanna Roufopoulou
Project Partners
Contractor – Kosta Papanikolaou



