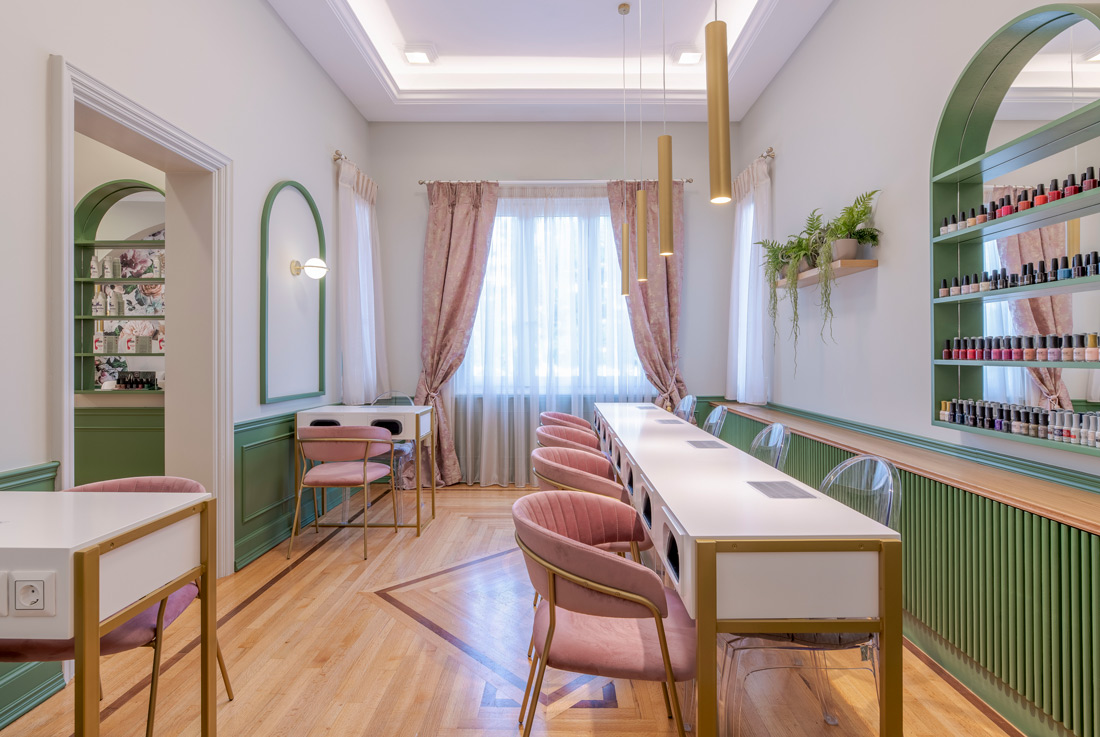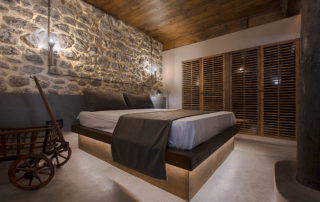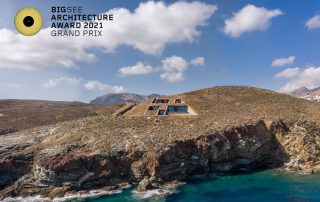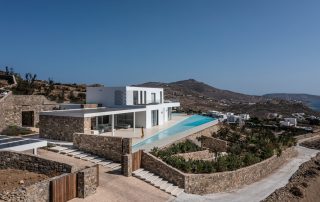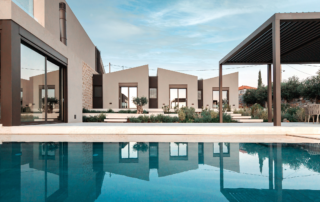In a building built in 1940 we were asked to design a beauty salon for unique clients. We designed the reception in the center of the space acting as a nucleus that directs people to the individual rooms. We wanted to remain faithful to the existing structure, maintaining the typology of the old house so as to give a sense of intimacy, while maintaining the privacy of visitors. Each passage has been replaced by an arch enhancing the element of curvature that dominates the institute. Mirrors were placed side by side, following the rules of proportion and symmetry, visually enlarging the space and giving the illusion of multiple passages. As for the decoration, the interior oscillates between modern and classic, combining elements from both trends, with emphasis on romantic details. The wooden frames on the walls, the wood paneling, the floral wallpapers, the velvet fabrics, the color choices with the strong contrasts and the presence of the plants create a dreamy atmosphere. At the same time, we preserved the American oak on the floor with the intricate conical design and the decoration on the ceiling. The lighting design complements and highlights the required sense of luxury.
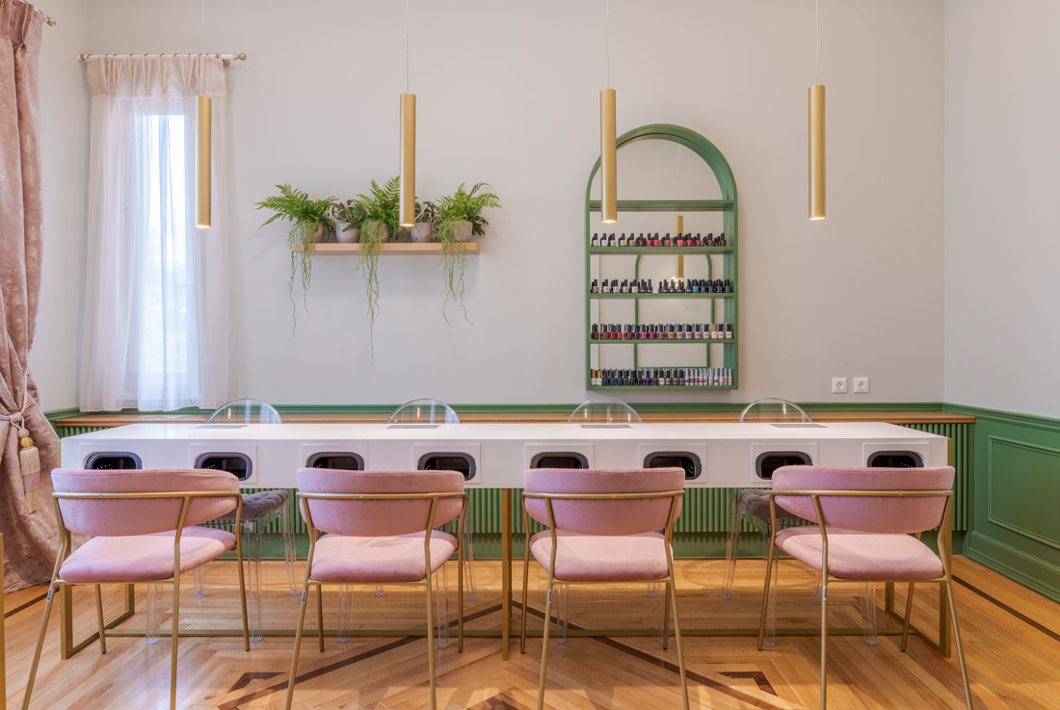
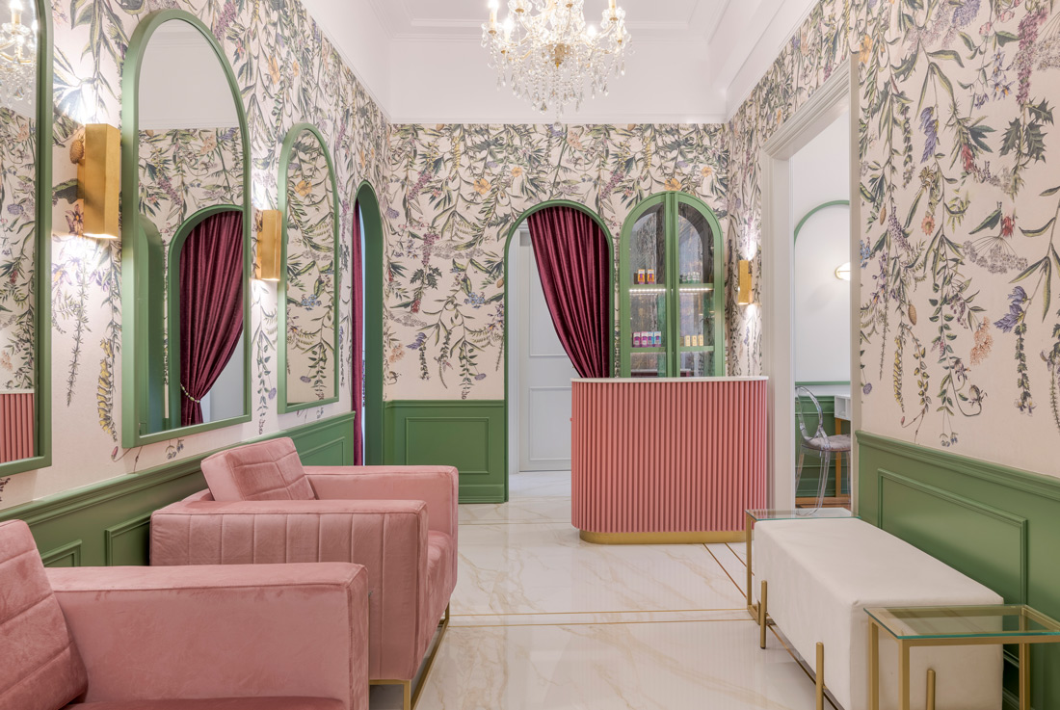
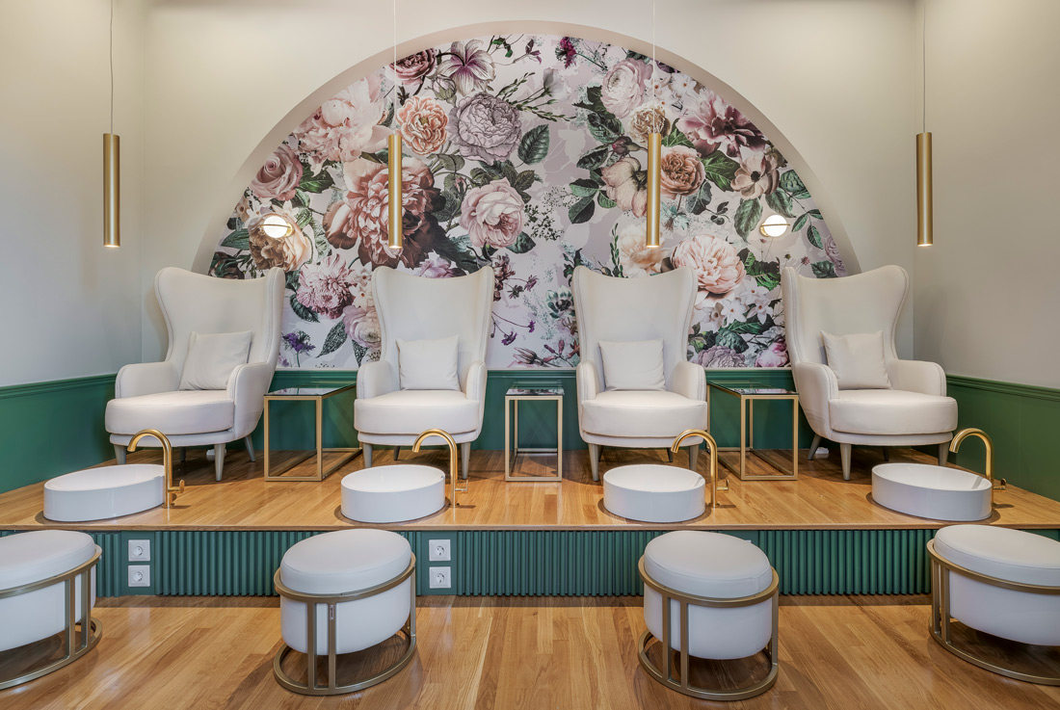
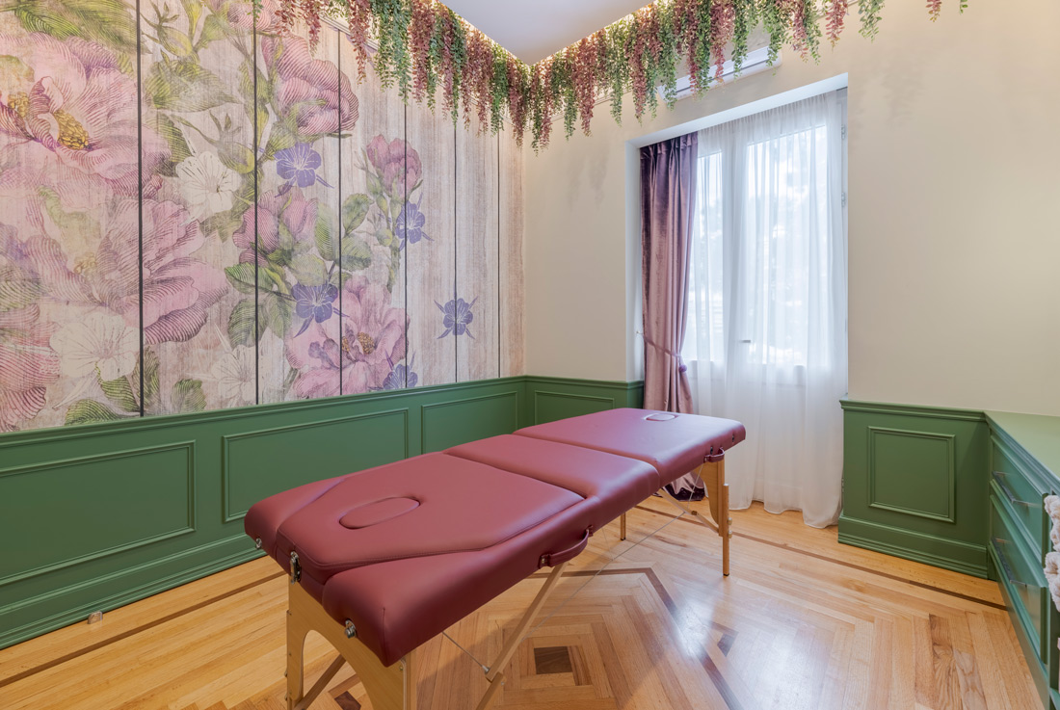
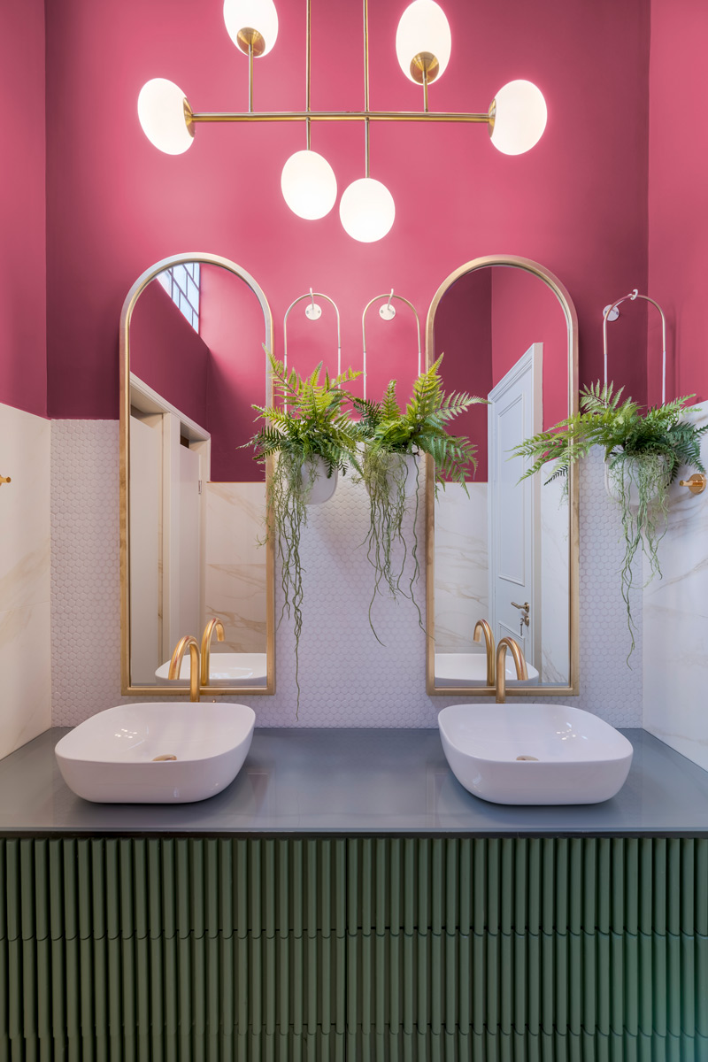
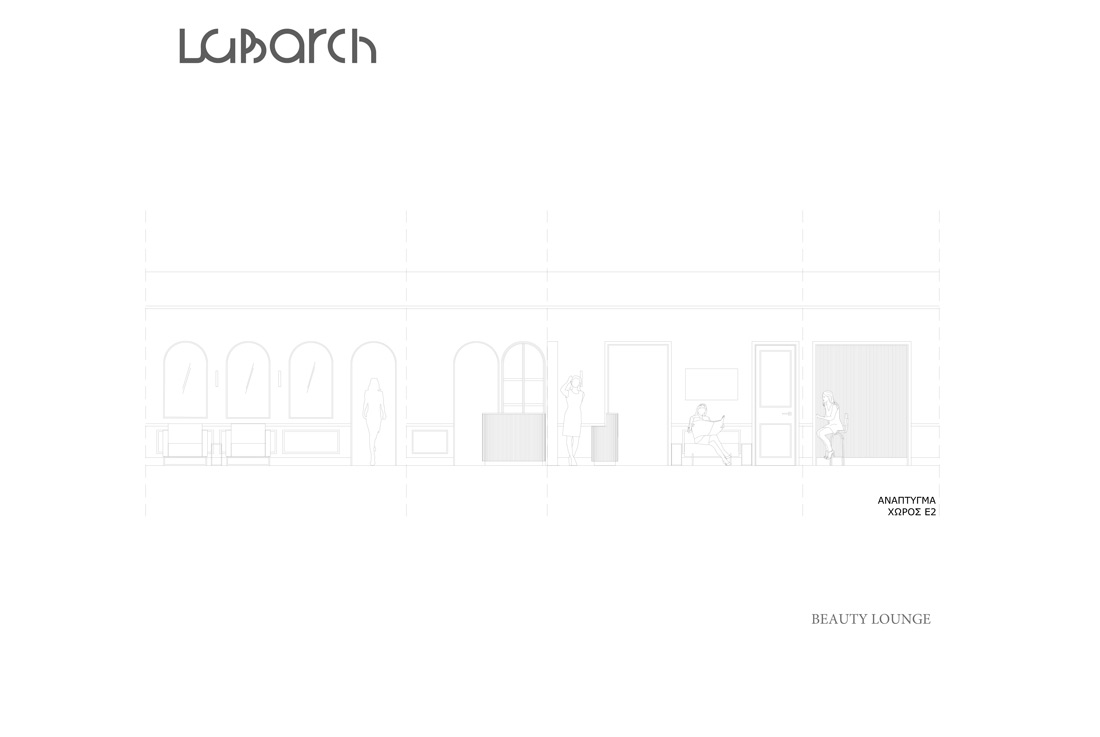
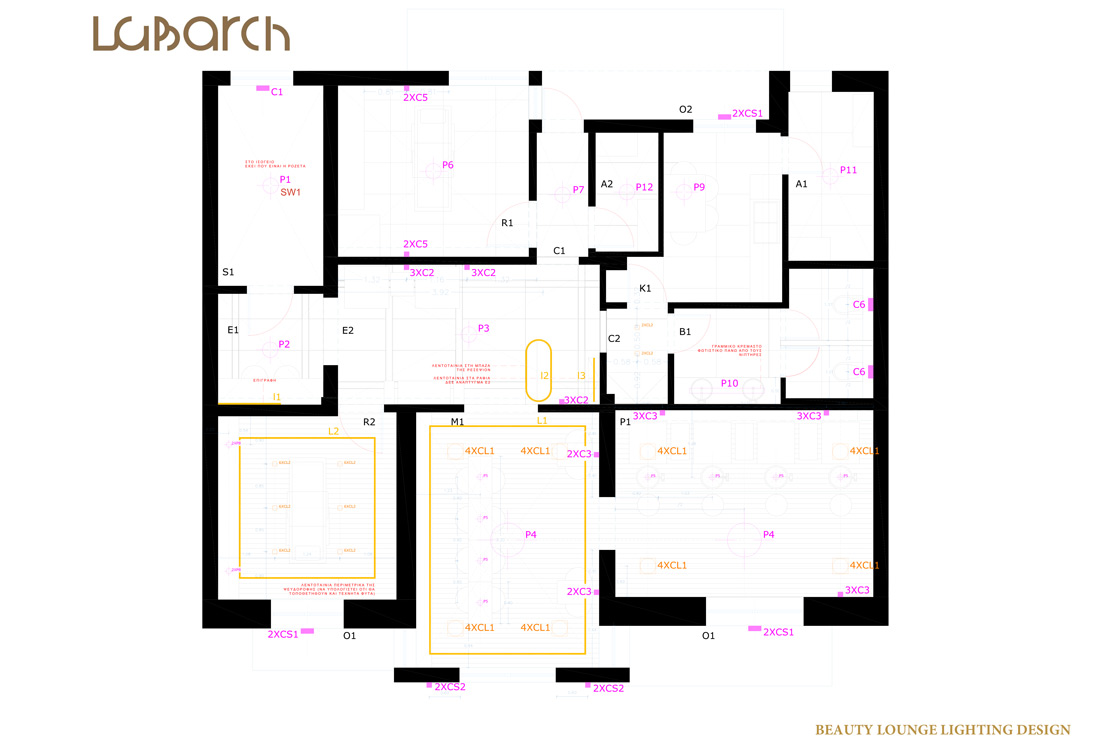
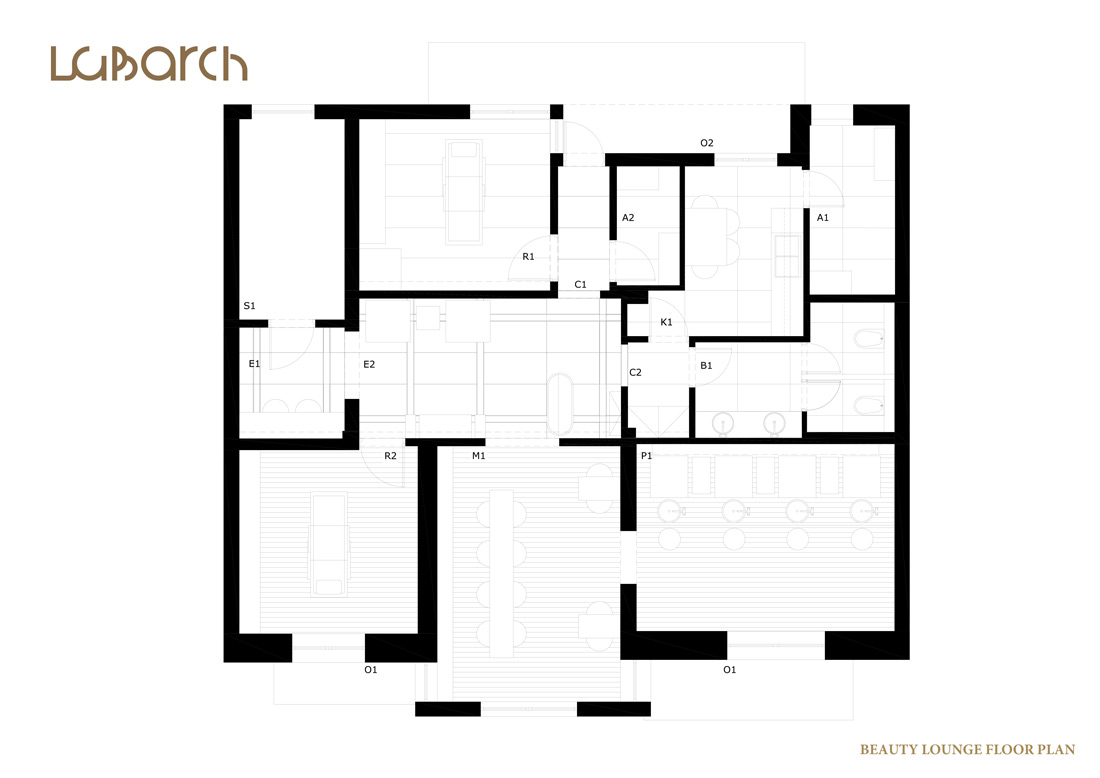

Credits
Interior
Labarch Design Studio; Chara Orfanoudakis, Nadia Mitrokanelou
Client
Beauty Lounge
Year of completion
2020
Location
Nea Smyrni, Greece
Photos
Michail Damaskos
Project Partners
Rados, Samba Eliezer, Placed, Viokef, Mexil, Woodline Saliveros, Ddekorate, Spacegreen


