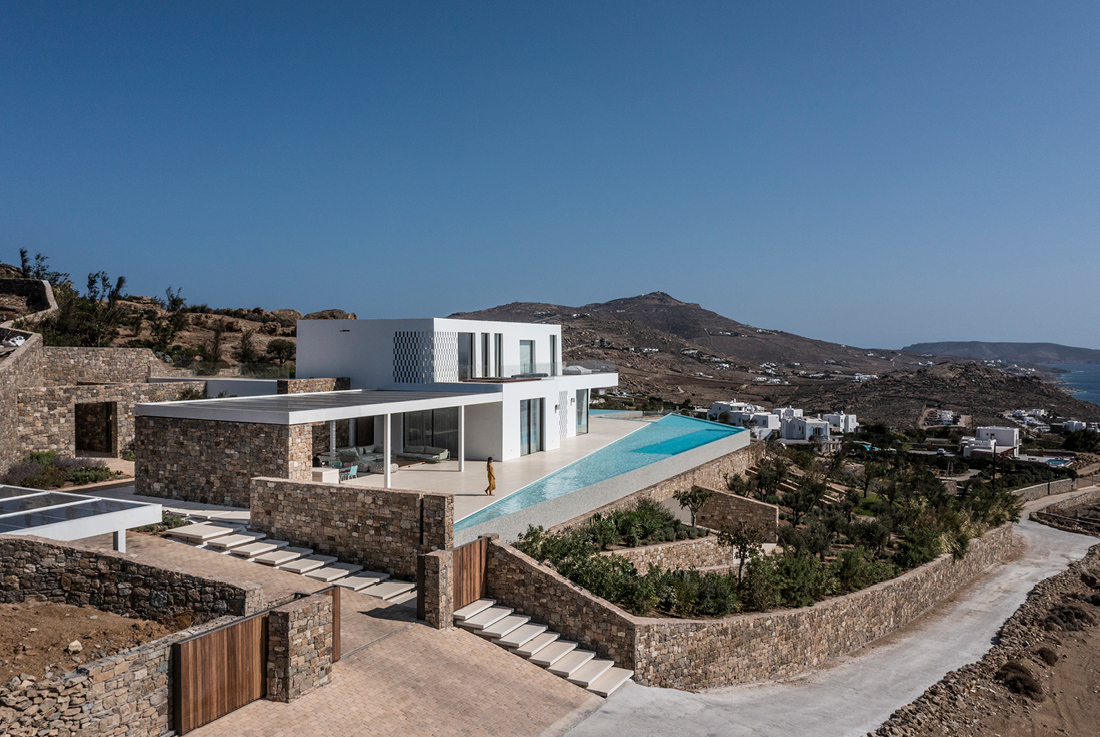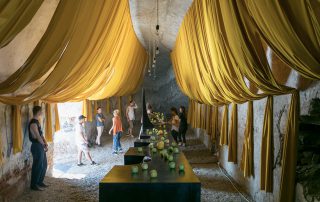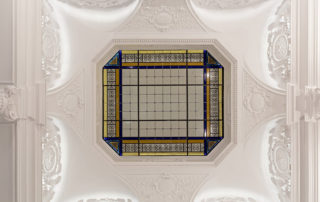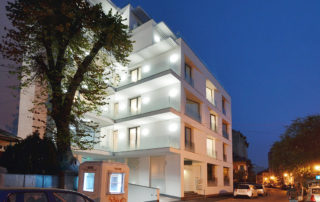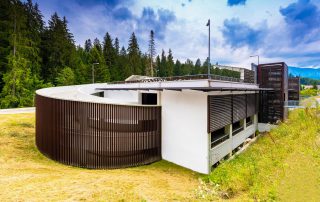The Pride Rock Villa Project focused on the creation of a high-end housing unit, using modern elements, that would be organically incorporated into the Cycladic landscape. The characteristic features of the plot, as well as the unique and generous views around it, landed in the main architectural composition of the plan. The two main slopes unfolded in 2 directions, towards Kalo Livadi and Kalafatis. This critical element projected the division of the residence into two parts so that the user can fully experience both orientations of wonderful views. Its triangular shape came from the need to unify three important peaks of our composition, which are the two entrances, one of the main residence and one of the cave part, and the brassero sitting area in between the two pools.
Particular emphasis was given to landscape design. The Ecoscapes company has managed to fully integrate the masterplan into the Cycladic landscape in the most natural way. Pride Rock Villa, that has been the chosen name of the project, highlights the characteristic rock that has been living in the center of the plot. The rock has been maintained and incorporated into the design. A lovely internal yard has embraced this unique element, grounding the user in the beauty of the original landscape. Once the user decides to climb on this rock, they can experience the fantastic panoramic view of the Aegean.
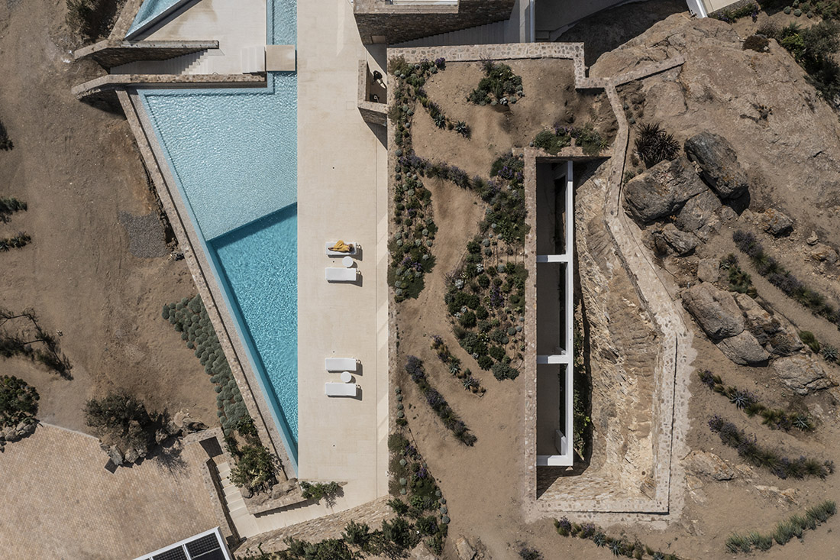


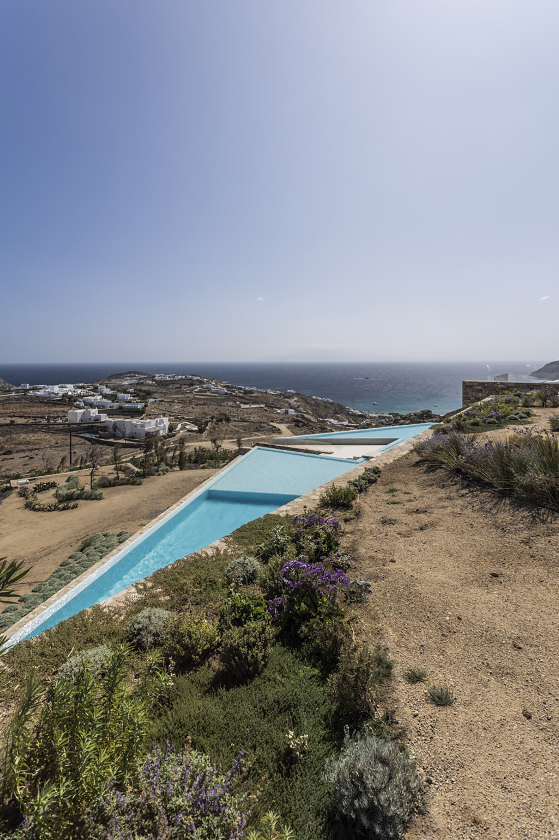
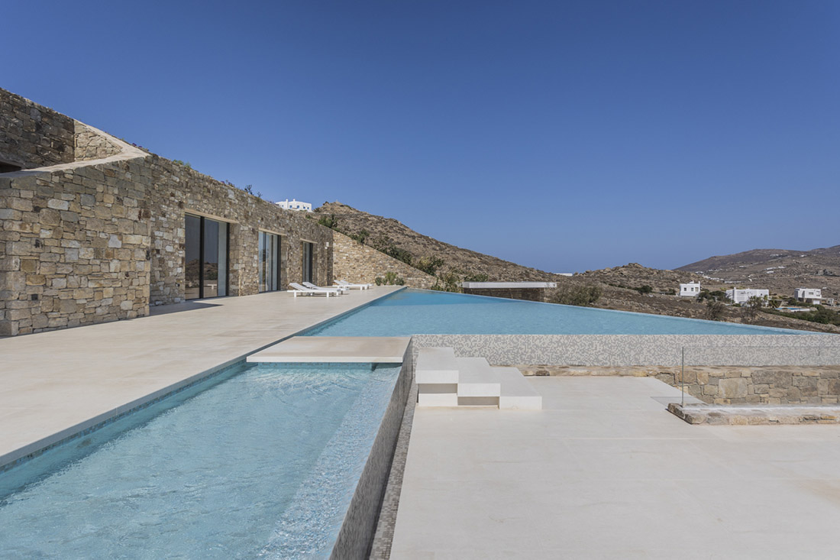
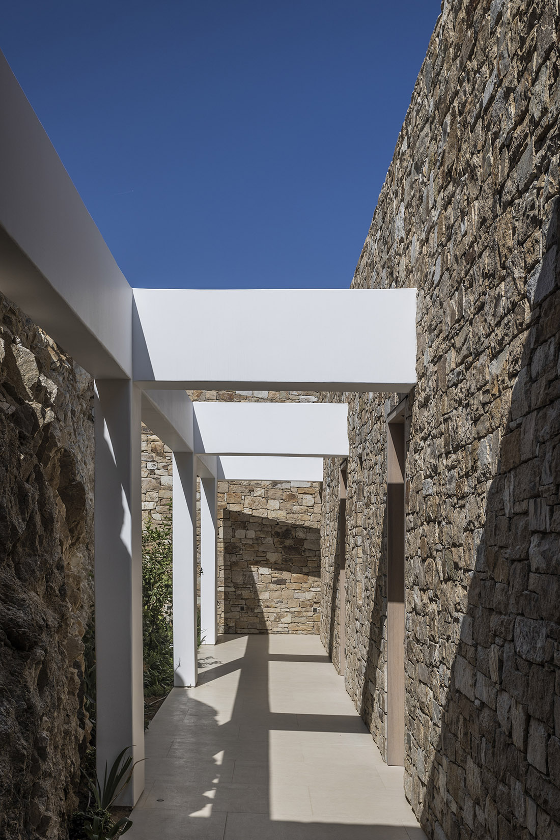
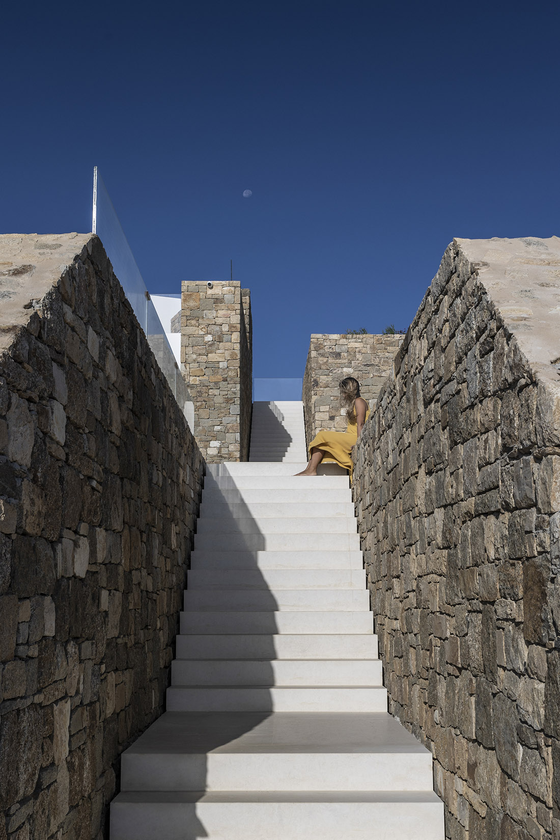
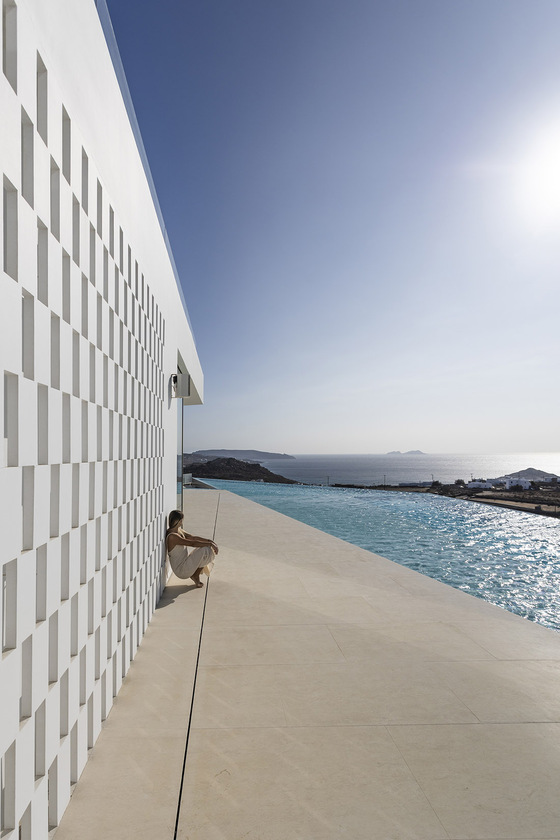
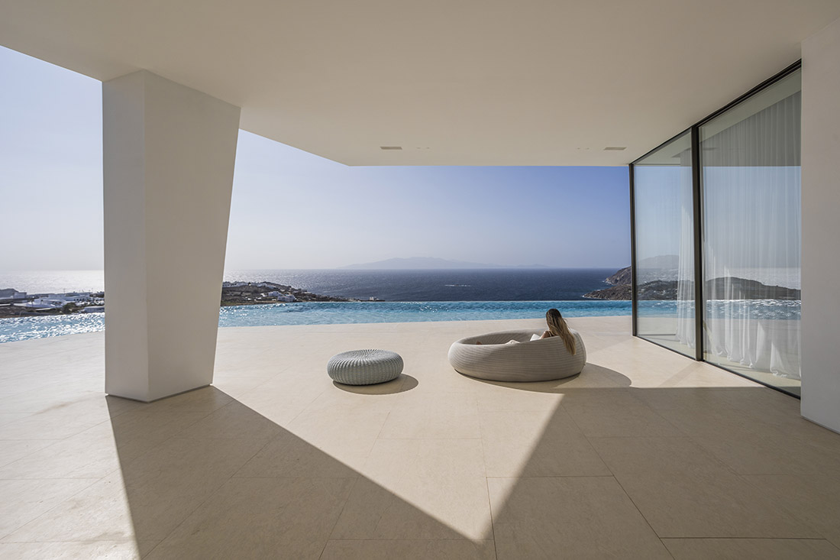
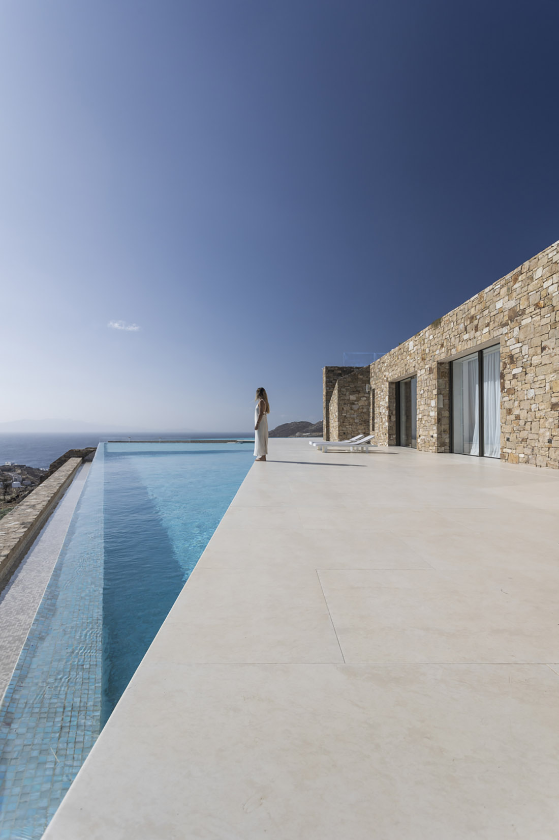

Credits
Architecture
Mykonos Architects
Client
Private
Year of completion
2023
Location
Mykonos, Greece
Total area
280 m2
Site area
6.860 m2
Photos
Spyros Hound
Project Partners
Lighting: XAL
Woodworks: XTECH
Landscape: EcoscapeS



